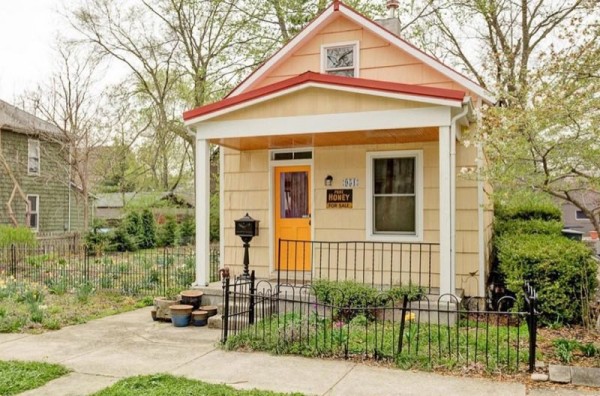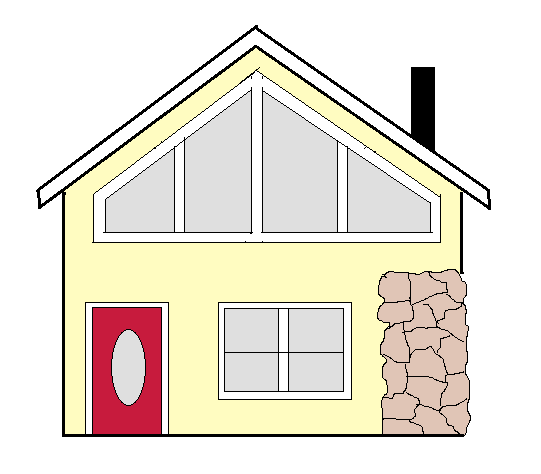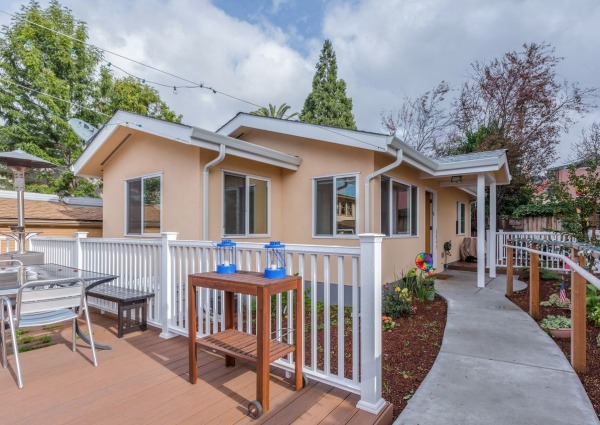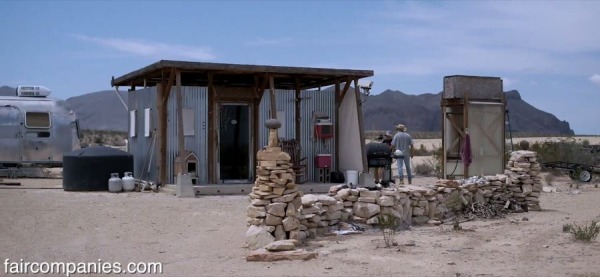At 592 sq. ft. this modular tiny home might not be that tiny to you. For a lot of us, it’s huge. Especially if you’ve been thinking about going into 120 sq. ft. But for most families, this would definitely be considered tiny. And that’s just one of the reasons I like to share tiny and small spaces with you on a consistent basis.
And as I always say, tiny is always relative to how many people use the home and how many uses the home serves. Some people work from home, have space hungry hobbies, or maybe even have lots of guests over.
So either way I wanted to share this amazing little modular home built by Møn Huset in Denmark. It comes in modules that you can choose from. There are kitchen/bathroom modules, living room modules, and bedroom modules. This particular example uses a breezeway too. I hope you enjoy it. To explore more amazing small homes like this, join our Small House Newsletter. It’s free and you’ll be glad you did!
592 Sq. Ft. Modular Tiny Home by Møn Huset

Images © Møn Huset
[continue reading…]
{ }
Right now I’m sharing a rather large 915 sq. ft. small house that’s designed to be lived in by two roommates who are unrelated. This prefab house was built by students at University of Calgary and Mount Royal University.
So there are two bedrooms, two living rooms, and then a shared kitchen, dining room, and bathroom. Immediately I thought how it would probably be better for most people to share a living room instead of a bathroom, but I still thought this would be an interesting design to share with you.
It reminds me of a college dorm but bigger and more luxurious. There’s even separate outdoor space for each roommate in the floor plan. I’d definitely make some changes to this design to make it better but I still think it’s really nice. It would probably work well for young professionals right out of College. Please enjoy and if you’d like to please re-share below.
915 Sq. Ft. Small House for Roommates

Images © Jason Flakes
[continue reading…]
{ }
This 750 sq. ft. tropical stilt cabin is on the big island of Hawaii in a rain forest setting.
This means amazing views, lots of clean oxygen to breath, and a great opportunity for star gazing at night. I think you’ll really like this little cabin and best of all you can actually vacation in it too if you want to.
Don’t miss other beautiful small homes like this – join our FREE Small House Newsletter for more like this!
750 Sq. Ft. Tropical Rainforest Stilt Cabin

Images © VRBO
[continue reading…]
{ }
This is a 613 sq. ft. small house in the woods of Sweden. It has two bedrooms and one bathroom all on one single level so there are no lofts. This little house was originally built in 1975 but was recently renovated to perfection.
It has a wonderful outdoor space too, doesn’t it? I think it would be a very nice home to live in.
Want more kind of like this? Join our FREE Small House Newsletter!
Small House in the Woods of Sweden

Images © Hemnet
[continue reading…]
{ }
I’m excited to show you this 750 sq. ft. one bedroom one bathroom small cottage in Columbus, Ohio that was built in 1920.
It was listed for sale but has recently been taken off the market. I still wanted to share it with you for inspirational purposes and I think you’ll be glad I did.
The cottage is nicknamed Pure Honey. It definitely has curb appeal and I can imagine it would be dreamy to get to live in it. Wait until you see inside! Please enjoy and re-share below.
Related: 288 Sq. Ft. Tiny Cottage For Sale
Small Cottage in Columbus, Ohio

Images © HERRealtors
[continue reading…]
{ }
This 840 sq. ft. 20′ x 30′ cottage for two is a guest post by Robert Olson
Want to live in a tiny house but are claustrophobic? Kiss cramped spaces goodbye.
You won’t feel cramped in this 1 1/2 story cottage. There’s an 18 x 20 great room with compact kitchen, soaring ceilings, glassed in gable, and corner fireplace.
Ladder stairs climb to a spacious 12 X 20 loft big enough for a king bed with room to spare. Below the loft, a large bath with double vanity and 4 X 6 luxury glass shower.
There’s even a large walk-in closet with abundant storage space, and a washer/dryer stack right where you need it. Please enjoy and re-share below.
New Update from Robert:
Alex, people asked if the 20 x 30 could incorporate a staircase and also wanted to see the loft plan. I listened, so here is draft #2. Also a shed dormer could be added to the loft for a loft bath.
840 Sq. Ft. 20′ x 30′ Spacious Small Cottage for Two

Images © Robert Olson
I encourage you to check out the spacious floor plan below:
[continue reading…]
{ }
This 896 sq. ft. timber cabin was originally built around 1730 in Lebanon, PA. Today it has been restored and rebuilt in Austin, TX by Heritage Barns.
It’s called The H.J. Light Cabin and was originally used as an inn and it’s a beautiful poolside small home with a 28′ x 32′ footprint. What do you think?
Please don’t miss other incredible tiny and small house stories like this – join our FREE Tiny House Newsletter for more!
896 Sq. Ft. Poolside Rustic Timber Cabin by Heritage Barns

Images © Heritage Barns
[continue reading…]
{ }
This 610 sq. ft. small house in Oakland, California is a guest post by John Olmsted of New Avenue Homes
Mona teamed up with her daughter Lisa, son in law Aaron and two grandkids to create this backyard casita near the famous Berkeley Gourmet Ghetto. Nicknamed Chez Mona due to it’s proximity to Chez Panisse, it is walking distance to an abundance of coffee shops, grocery stores, restaurants and all the best that Berkeley has to offer.
The biggest surprise of the entire project came when both Mona moved out of her big home at the top of Euclid in Berkeley and Lisa and her family moved from their home in the Kensington hills and they all realized that while they loved their Golden Gate Bridge views, they had been missing out on the luxury of walking to Philz Coffee and sitting at a cafe together on their way to work. The lack of shuttling kids to every activity was another big plus of being “downtown”.
This 610 square foot backyard home with completely level surfaces throughout. This includes a flush mounted shower. The home has radiant floor heat, a whole house fan, spray foam insulation in the roof, tile throughout. The design was tucked in behind a fairly large apartment building to the south but fortunately, both morning and afternoon sun shines in the bedroom and living room windows.
610 Sq. Ft. Small House in California

Images © New Avenue Homes
[continue reading…]
{ }
Several years ago John Wells bought 40 acres in this West Texas area called Brewster County for $8,000 after selling his mortgaged home in upstate New York. Then he built his own debt-free tiny home within 9 days for only $1600.
As time has gone on he has created his own solar shower, composting toilet, bicycle-powered washing machine, greenhouse, and more. The property now even has an Airstream trailer guest house, office space and additional housing made out of shipping containers, a solar oven, chicken coop, and a water collection system. His tiny house also features a swamp cooler (also known as an evaporative cooler) which he made himself to cool his cabin for next to nothing. John has the ability to store up to 21,000 gallons of water on his property.
“The main reason I came to this area is because there are no building restrictions whatsoever and that’s really hard to find in this country,” says Wells. “I came out here to get away from debt.” John went from a 2800 sq. ft. house with loads of debt to a 128 sq. ft. tiny house with zero debt and lots of self-sufficiency.
Man Builds 128 Sq. Ft. Tiny Home for $1.6k on Land w/ No Codes

Images © Faircompanies
[continue reading…]
{ }














