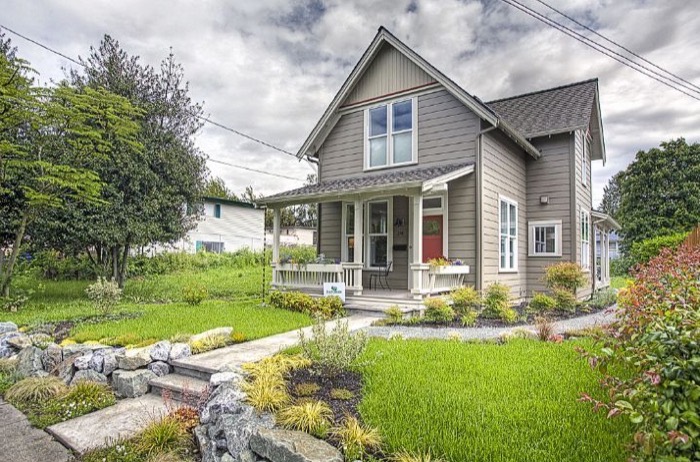This is one couple’s fisherman’s tiny cottage in Ballard. It’s a backyard tiny home they built which was featured over at the Seattle Backyard Cottage blog. I love backyard tiny homes like this because they’re a wonderful way to (legally) get more small and tiny houses built.
This idea reminds me of the article we did on the city who is encouraging homeowners to build backyard tiny homes. It’s such a great idea, isn’t it? Anyway, take a look at this beautiful little cottage below and let us know what you think about it in the comments. You can also read the interview with the couple who built it over at Seattle Backyard Cottage’s original article on it.
Please don’t miss other interesting tiny homes – join our FREE Tiny House Newsletter with more!
Fisherman’s Tiny Cottage in Ballard – Seattle Backyard Cottage

Images via MicroHouseNW
[continue reading…]
{ }
This is a tiny cottage on Camano Island.
From the outside, you’ll notice a one-story house with two sets of french doors that open to a large deck looking out on the water.
When you go inside, you’ll find a studio-style space with a luxurious bedroom, kitchen, and spa-worthy bathroom.
Please enjoy, learn more, and re-share below. Thank you!
Tiny Cottage on Camano Island

Images © Windermere Real Estate via Small House Bliss
[continue reading…]
{ }
Check out this beautiful, quaint Karina cottage in Washington state.
Outside, you’ll notice a mixture of grey sidings and a burnt orange door on a covered front porch. The house sits on a lush green lawn and is separated from the sidewalk with a low stone wall.
On the inside, this house is crisp, clean and contemporary. The grey walls are accented by cream trim and Brazilian tigerwood floors. It comes with a woodburning stove and a ully functional kitchen with a butcher block counter. The first-floor bedroom is equally chic, and the house includes two wonderful spa-style bathrooms. Both include glass showers, but the master bathroom also includes a large tub for soaking and relaxing.
Don’t miss other interesting stories like this – join our FREE Tiny House Newsletter!
The Karina Cottage in Washington State
[continue reading…]
{ }
This is a beautiful cottage in Washington state called the Beltane Cottage.
Take a long stone pathway through surrounding gardens and you’ll find yourself at the entrance to this light orange cottage and it’s cranberry red door. There’s a small porch by the front door made of rustic wood for sitting and enjoying the outdoors. The 961 square feet cottage includes a one car garage and the house is one of the Greenwood Avenue Cottages, so you’ll be surrounded by other beautiful homes and wonderful landscaping.
When you go inside, you’ll find an open floor plan complete with tall white ceilings and a large skylight. There’s a loft area for guests and seating, but downstairs includes an office space and built-in cabinets for books and knick-knacks. The kitchen has fun black, green and white tiled floors, full-size kitchen appliances, and a wonderful breakfast nook with a bay of windows. The living area includes pine flooring, a wood-burning stove, and couches and chairs for relaxing. Upstairs houses the bedroom and bathroom, also featuring pine flooring and beautiful white-washed walls.
Don’t miss other interesting stories like this – join our FREE Tiny House Newsletter for more!
Little Beltane Cottage at Greenwood Avenue Cottages in Shoreline, WA
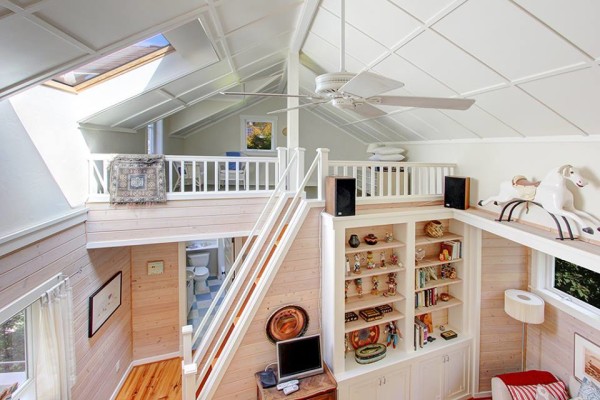
Images © The Cottage Company via Facebook
[continue reading…]
{ }
This is a gorgeous Kvale Hytte Cottage in the middle of a luxurious garden in Redmond, Washington.
Outside, you’ll notice a rustic split-rail fence portioning off a lush garden. The creamy yellow board and batten exterior are complemented by white trim and a burnt orange door welcomes visitors. Modern wicker furniture sits on the large front porch overlooking the rest of the Conover Commons Pocket Community.
To explore more amazing small homes like this, join our FREE Small House Newsletter!
Kvale Hytte Cottage at Conover Commons Pocket Community
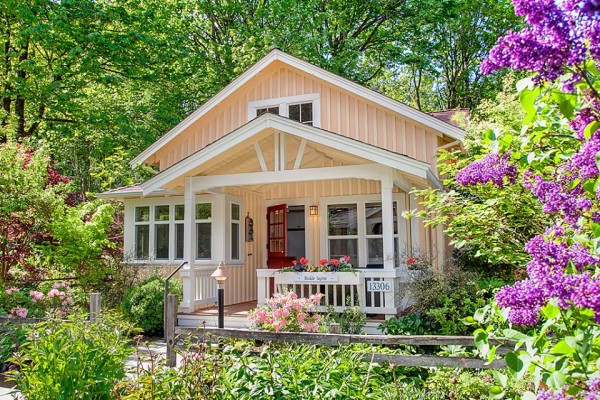
Images © The Cottage Company via Facebook
[continue reading…]
{ }
Right now I’m taking you to a 570 sq. ft. tiny cottage.
It’s located in the forest of rural Sweden.
This little house was originally built in 1970 and later renovated in 2012.
Inside you’ll find hardwood floors, partial concrete floors, tiles, bricks, and plenty of windows throughout. Please enjoy and re-share below. Thank you.
570 Sq. Ft. Tiny Cottage in Rural Sweden
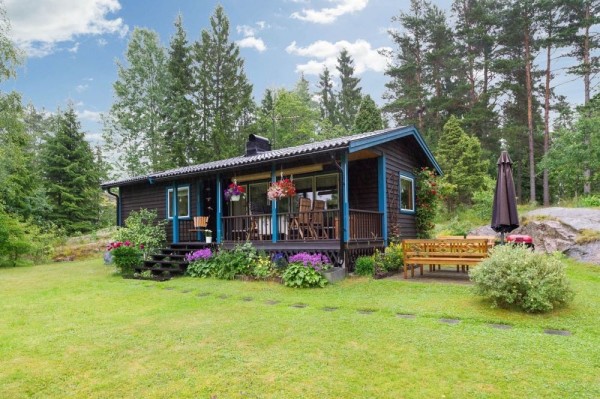
[continue reading…]
{ }
Earlier this year I showed you Mad Men’s Vincent Kartheiser’s 603 sq. ft. modern vintage bungalow.
For a famous Hollywood person, he’s been living pretty small. And the property is located in the heart of Hollywood.
I think you’ll like looking at this little cottage because it has some interesting and unique space saving strategies, like a bed lift, for example.
Earlier this year Vincent listed the 603 sq. ft., 1 bedroom, 1.5 bathroom home for sale with an asking price of $808,000.
According to Zillow, it sold on 10/16/14 for a price of $650,000. He had bought it for $547,000 10 year prior.
And just in case you haven’t seen it, go ahead and take the tour below. His home has some great space saving design ideas inside. And from the outside, it looks relatively ‘normal’. Please enjoy and re-share. Thank you.
Mad Men TV Star Sells 603 Sq. Ft. Hollywood Bungalow
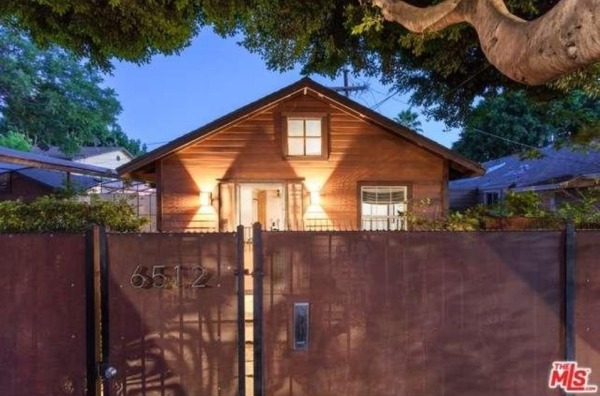
Images © Rodeo Realty
[continue reading…]
{ }
This 840 sq. ft. 20′ x 30′ cottage for two is a guest post by Robert Olson
Want to live in a tiny house but are claustrophobic? Kiss cramped spaces goodbye.
You won’t feel cramped in this 1 1/2 story cottage. There’s an 18 x 20 great room with compact kitchen, soaring ceilings, glassed in gable, and corner fireplace.
Ladder stairs climb to a spacious 12 X 20 loft big enough for a king bed with room to spare. Below the loft, a large bath with double vanity and 4 X 6 luxury glass shower.
There’s even a large walk-in closet with abundant storage space, and a washer/dryer stack right where you need it. Please enjoy and re-share below.
New Update from Robert:
Alex, people asked if the 20 x 30 could incorporate a staircase and also wanted to see the loft plan. I listened, so here is draft #2. Also a shed dormer could be added to the loft for a loft bath.
840 Sq. Ft. 20′ x 30′ Spacious Small Cottage for Two
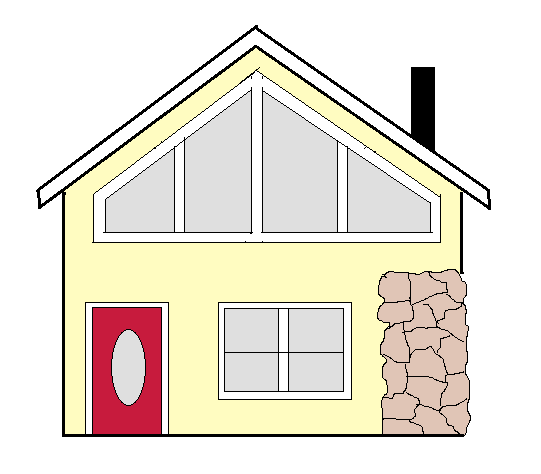
Images © Robert Olson
I encourage you to check out the spacious floor plan below:
[continue reading…]
{ }
This is a two bedroom one bathroom 714 sq. ft. cottage for sale in Ash Grove, Missouri.
This little house is ready to move in and has a renovated bathroom.
The front porch is new and was just added in 2012. Asking price is $67,500.
New roof was added in 2013. Please enjoy and re-share.
Related: 765 Sq. Ft. Cottage By The Beach For Sale
714 Sq. Ft. Cottage For Sale

Images © cominghomerealestate
[continue reading…]
{ }




