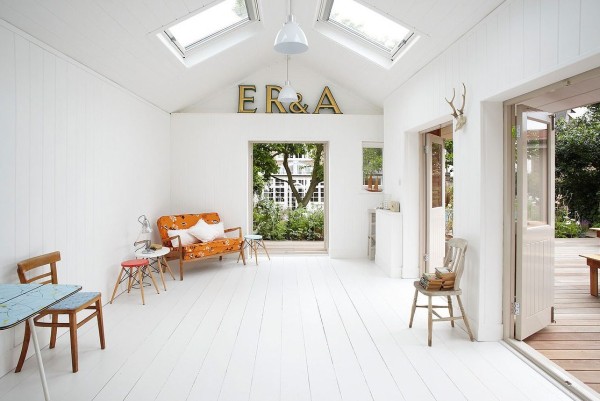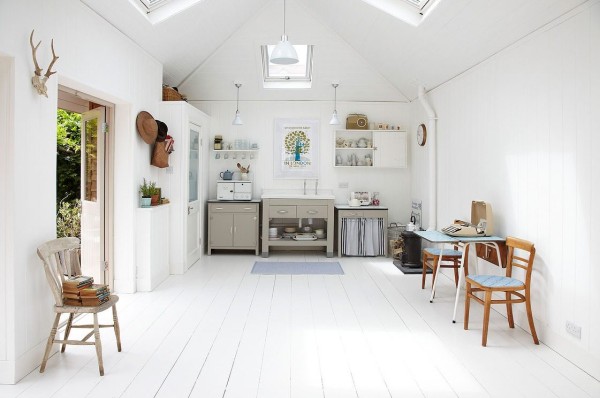This post contains affiliate links.
When I think of tiny houses I also think of small houses like this beautiful and open summer house I’m showing you here.
I’ll always show you both tiny and small homes so that you can find what’s truly best for you long-term (whether it’s tiny, small, or somewhere in between).
This summer house is a great example of what you can do with a slightly larger amount of space. It’s a backyard retreat used for vacation rentals by the homeowners.
Beautiful Backyard Small Cottage

Images © LightLocations.com


Images © LightLocations.com
See more pictures, learn more and maybe even vacation in this small home here: http://www.lightlocations.com/locations/the-summerhouse-sw12/
If you enjoyed this small house you’ll love our free daily tiny house newsletter with even more!
This post contains affiliate links.
Alex
Latest posts by Alex (see all)
- Escape eBoho eZ Plus Tiny House for $39,975 - April 9, 2024
- Shannon’s Tiny Hilltop Hideaway in Cottontown, Tennessee - April 7, 2024
- Winnebago Revel Community: A Guide to Forums and Groups - March 25, 2024






Lovely, although the photos appear to show 2 different houses. There are photos of a full kitchen with distinctly different flooring…
Yup. I think there’s 2 of them. Either that- or the other photos are of the main home’s kitchen. 🙂
Im pretty sure its the same house. The flooring is the same in both pictures, long wooden floorboards I think. The photos are just showing a view from opposite ends. Very nice.
This seems like the same house to me. The table and chair are in both pix (blue table top and blue seat cover). I like the white everywhere—makes it seem spacious—but would go with warmer furnishings and wall decor to brighten/warm it up. Nice, though: Clean lines and lots of light…
as are the deer antlers… but, OMG, blinded by the White… : /
Where do you sleep?
I think it is the same house…just views of the two ends of the house. The difference in the flooring has to do with the angle of the camera, I’m sure. I wish they had it fully furnished so you could get a better idea of the space…like where the bed and sofa would be. And there doesn’t seem to be any bathroom…not even a half-bath.
Yeah, nice little building, but far from being a rental house I would pay for.
Highly doubt that there is NO bathroom or sanitary facilities of any kind—or that rental guests go to the main house for these needs!
And I too thought it likely that these were different views of different houses–
Or some one has figured out how to do a really odd perspective shot of one small structure suddenly turned into the Taj—–
might be a bathroom at the kitchen end. The camera angle is very odd. It looks bigger from the inside. The white paint and floor helps but that sure isn’t too practical. 😉
Looks like a good start, but not enough details to tell. I like it from the outside.
It’s a SUMMER HOUSE folks. That means it is used for entertaining outside of the main house. Kitchen facilities etc. for food prepping for bbq’s or afternoon teas (very English that)
It is not designed as a tiny house with sleeping quarters… nor is there a toilet either.
They are using it as a hirable studio location for photoshoots— Clever idea – Luxury that pays for itself 🙂
After reading the above comments, went back for another look. If a summer guest cottage, the futon can provide sleeping arrangements. It also appears to have a door on the left side of the kitchen end. Possibly the commode is in there?
While it looks large from all the white, it has no ‘pop’. If it were my place I’d put in a large area rug to add warmth and color. All white including floors makes it look kinda cloud-like. I like to be grounded!