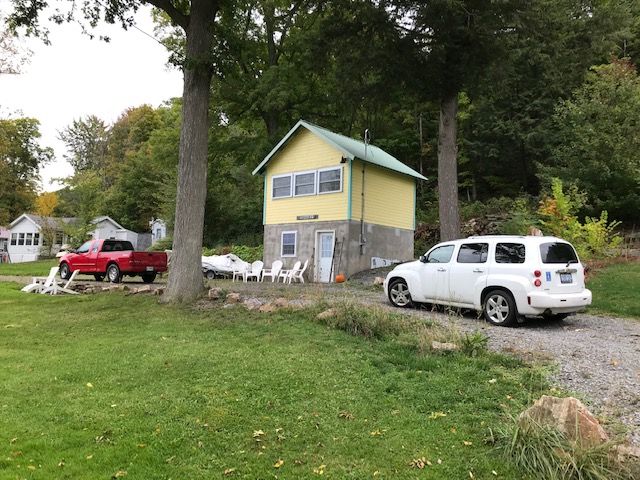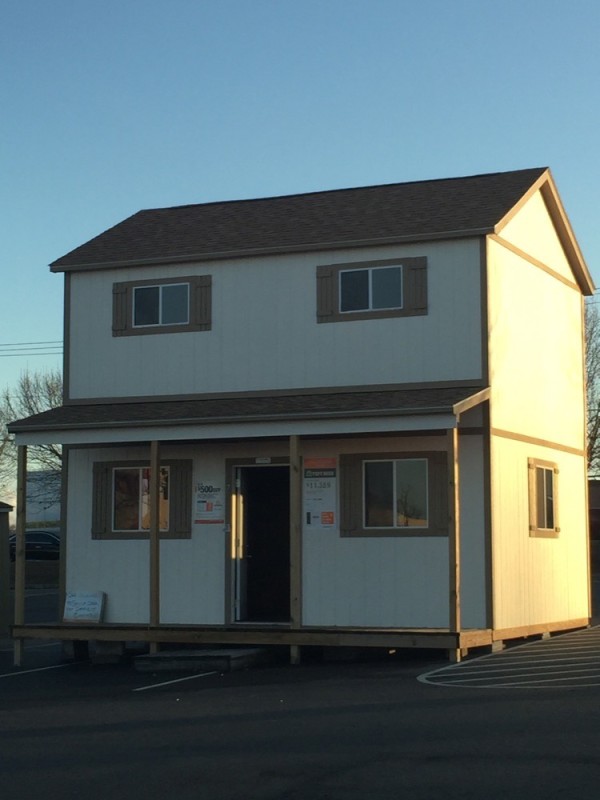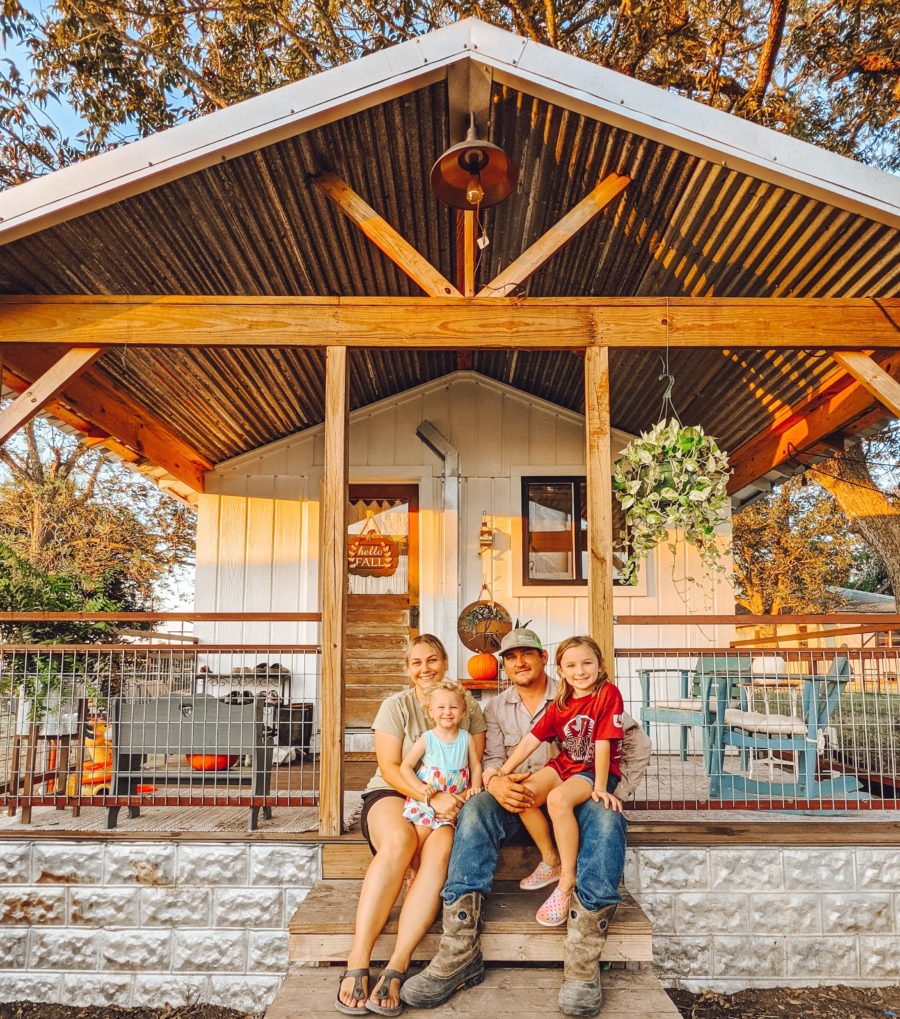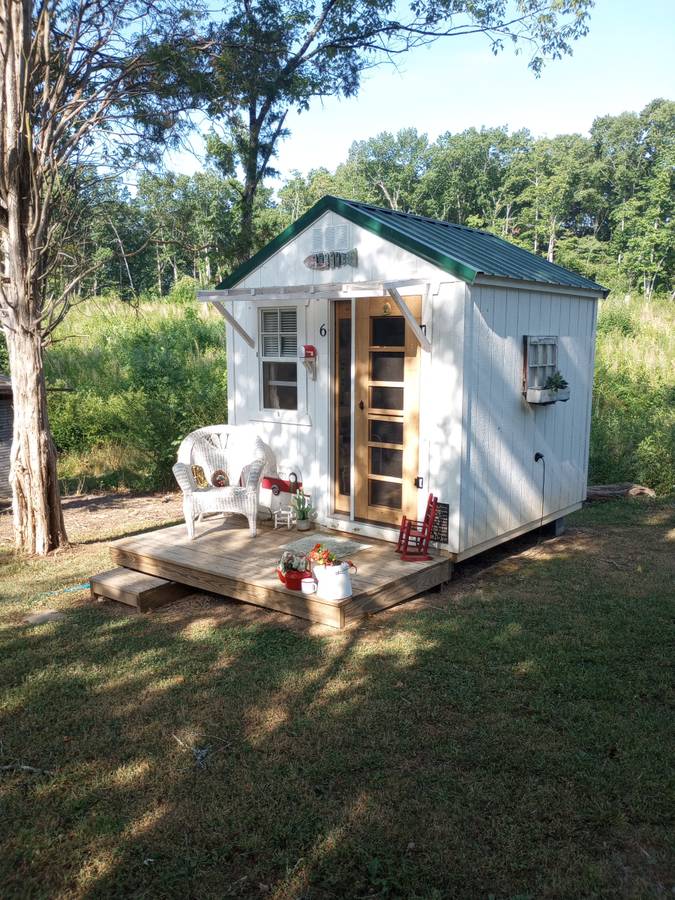The Cairngorms is a stunning area of Scotland, and if you visit, you might want to stay in this “cooshed” (cow shed) turned into a delightful cottage for two. While the original stone walls remain, the rest of the cottage looks nothing like a home for Highland cows but rather a modern, well-equipped tiny home.
You enter into the open-concept living and dining area, including a full kitchen, comfortable couch and ottoman, and dining space. The bathroom has a walk-in shower stall with a skylight, and you take a ladder to the loft bedroom with a double bed. There’s a private patio outdoors to enjoy if the rain holds off.
Don’t miss other interesting homes like this, join our Free Tiny House Newsletter for more!
From Cow Shed to Charming Scottish Cottage
[continue reading…]
{ }
Rodney and Marcel worked together to turn a shed kit into a beautiful 24×24 cabin in Alaska, complete with a 10×24 covered front porch and two queen-sized bedrooms.
The bedrooms and full bathroom span the back of the home, but in the front, there’s a lovely great room with a living room and kitchen built for entertaining. Could you live in this?
Don’t miss other interesting tiny homes like this one – join our FREE Tiny House Newsletter for more!
Two-Bedroom Shed to Tiny House Conversion
[continue reading…]
{ }
Tiny house living isn’t always forever, but it’s often a wonderful chapter for individuals, couples, and families looking to save money. That was the case with the Krebs, who transformed an old shed into a gorgeous farmhouse tiny home and lived in it for a year and a half while renovating their forever home. We interviewed them right at the beginning of their tiny life, and now we are back with an update!
The family has plans to put their shed-to-tiny home on Airbnb (a great source of passive income) and live in their “big house” with their two girls. Enjoy the photos and interview with Katy below, and then stick around for the video tour from February 2022.
Don’t miss other interesting tiny homes like this one – join our FREE Tiny House Newsletter for more!
Soon-to-Be-Airbnb Now That Their Big Home is Complete!
[continue reading…]
{ }
One of our longtime readers, Marsha, has owned a number of tiny homes, including a bus! Most recently, she renovated an 8×8 shed on her son’s property and turned it into a lovely little home — but she is ready to start traveling again and wants to do some renovation work on her bus home and hit the road. So her shed is for sale!
The beautiful little home has a recently renovated kitchen area, and a twin bed that doubles as the couch. It will need to be transported via truck to a new home, and she’s asking $6,500. Check it out below!
Don’t miss other awesome tiny house updates like this, join our FREE Tiny House Newsletter for more!
Awesome Tiny Home for $6.5K
[continue reading…]
{ }
Ante contacted us to show off the beautiful home he created from what was an old shed on his property in Croatia:
So, in few lines, we remodeled old tool shred into something worth living now. We are located in Croatia, Europe and we love tiny house projects. This house is 6x4m outside measure and we have a bit more than 21.5m2 of useful space inside. On the other side Olive orchards and gardens outside makes it more value. We also have an Airbnb here during summer because we are in tourist area.
UPDATE: Ante sent more photos, which we have added.
Don’t miss other interesting tiny homes like this one – join our FREE Tiny House Newsletter!
Modern Tiny House with Stunning Views in Croatia

Images via Ante Grbavac
[continue reading…]
{ }
Paul and his family live in Canada, but had a three-season shed on their property in the Thousand Island region of Upstate New York. They wanted to spend more time at their vacation property, but first needed a spot to stay.
So they spent about 4 months of weekends (over 4 years) renovating the old shed into their cozy vacation home! They had lots of help from family and friends, and are looking forward to enjoying the property once COVID restrictions allow.
Take a look at the photo transformation below, and read Paul’s full story at the end of the post.
Don’t miss other interesting tiny homes like this one – join our FREE Tiny House Newsletter for more!
They Made a 3-Season Shed into a Year-Round Home

Images via Paul
[continue reading…]
{ }
Did you think tiny living was only for singles and couples? This family of four’s shed to tiny house conversion destroys that myth.
Outside, you’ll notice a very simple white facade with a metal roof and a center door and two windows flanking it. The family renovated a pre-owned 500 sq. foot storage shed where Krista, her husband, and their 5 and 1-year-old children now live. They were able to arrange the use of relative’s land, bought and converted the shed, hooked up the electricity and got the well water running for only $11,000. But this is just a temporary living situation while they prepare to build a rammed earth home in South Carolina.
When you go inside, you’ll find an open floor plan with burnt orange walls. The kitchen cabinets line up against the back wall and a kitchen table for four sits in the main living area. The older son’s bed sits in the corner of the house just off the parent’s bedroom where the one-year-old also sleeps. The bathroom includes a compostable toilet and they even have an outdoor shower.
Please enjoy, learn more, and re-share below. Thank you!
Family of Four’s $11k Shed to Tiny House Conversion

[continue reading…]
{ }
This is a 384 sq. ft. barn shed that was converted into a tiny home for a total cost of about $11k.
The cost of the shed was about $5,200. Then the couple spent the rest of the money adding the finish work, bathroom, sliding glass door, and more.
Would you ever consider converting a shed into your own tiny home? Let’s talk about it in the comments! Please enjoy, learn more, and re-share below. Thank you!
384 Sq. Ft. Shed Converted into Tiny Home for $11k

[continue reading…]
{ }
This Shed to DIY Tiny House conversion is a guest post by Joey Price!
We started our project with Tuff Built Shed covered it and Dryvit and finished it out ourselves. We were inspired by your stories. We had minimum experience but learned how as we went. Thanks for your inspiration.
Joe Price
To explore more cool shed to tiny house conversions like this, join our Tiny House Newsletter. It’s free and you’ll be glad you did!
Shed to DIY Tiny House Conversion

Images © Joey Price
[continue reading…]
{ }














