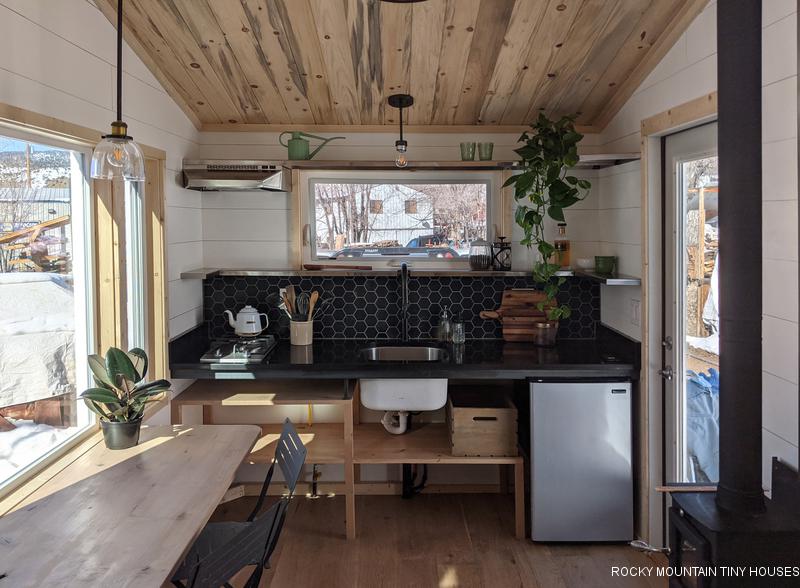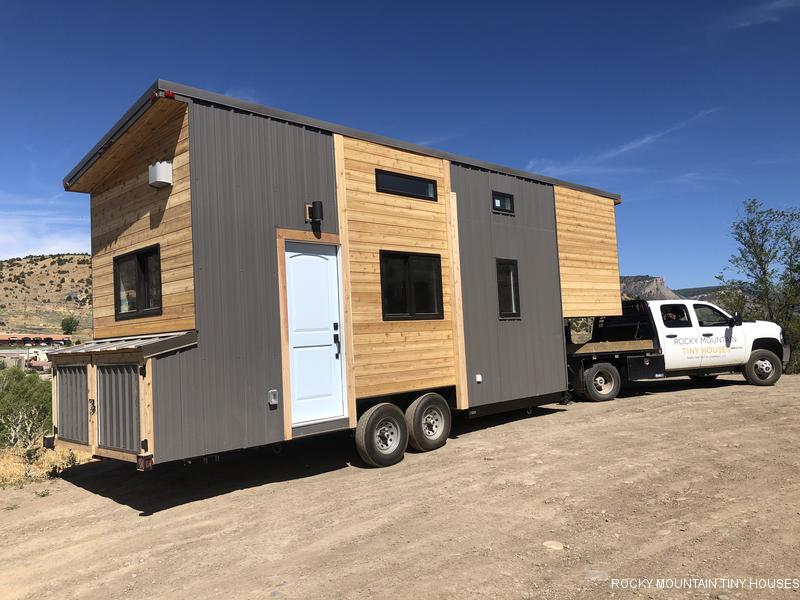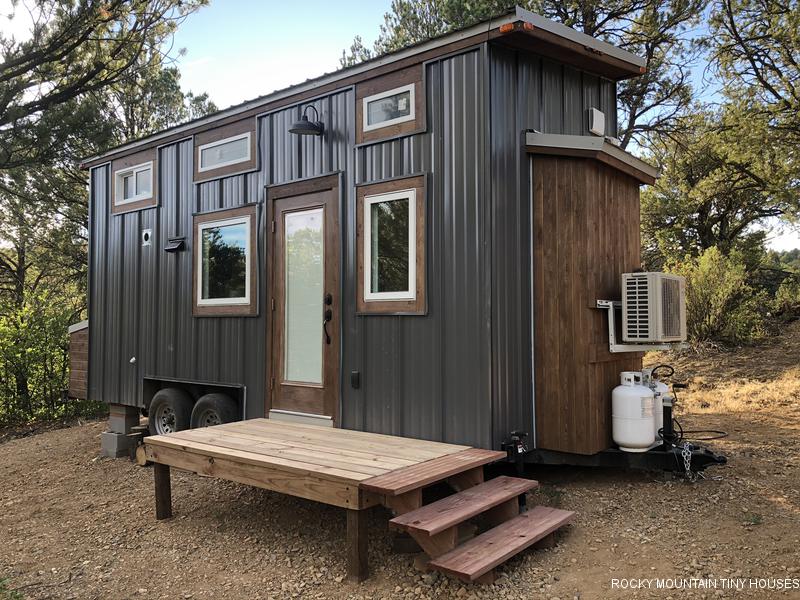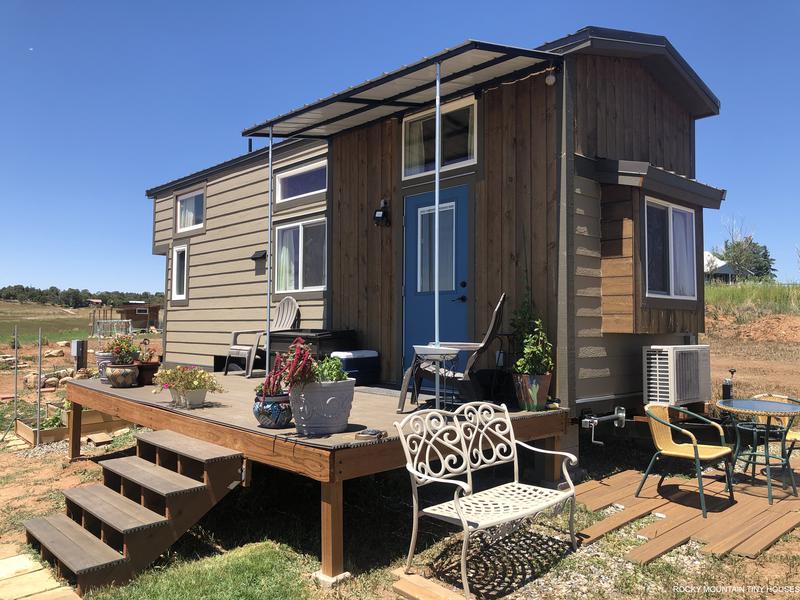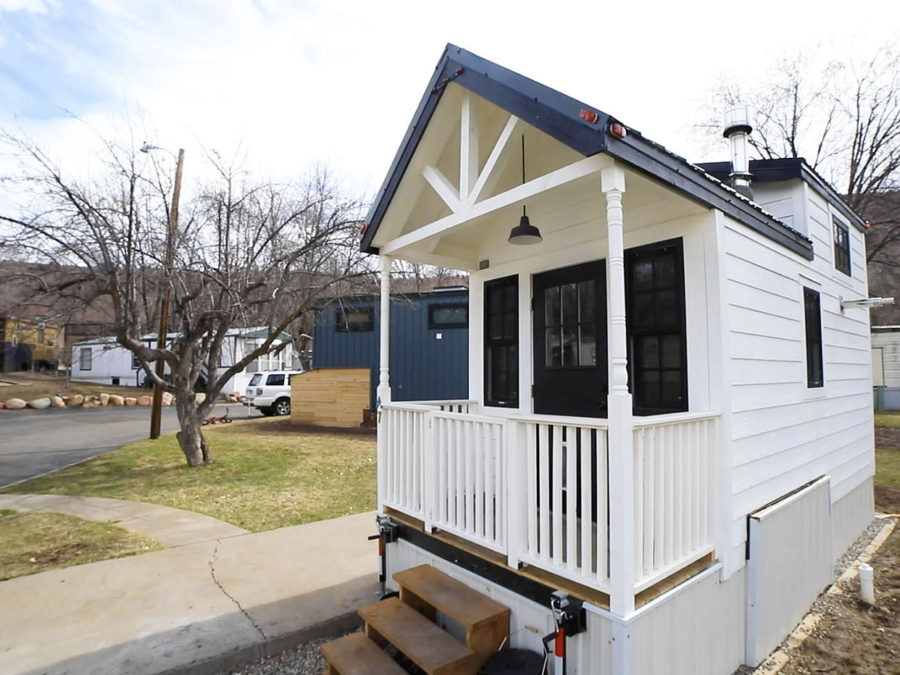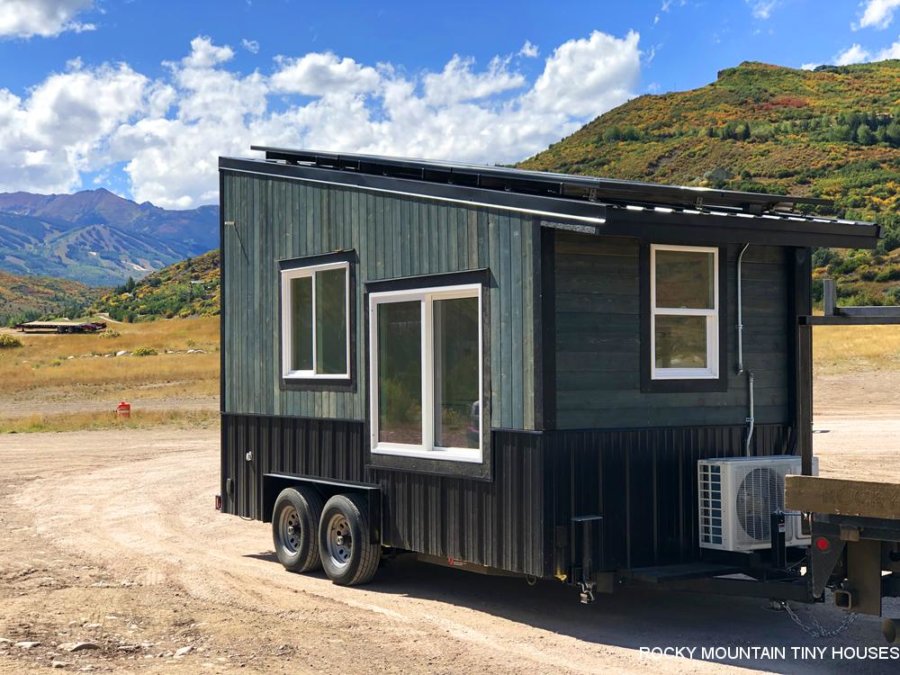With all the working-from-home these days, it might be nice to have a separate office to keep work at “work.” This couple in Idaho wanted a custom tiny house to use as a guest house and an office with amazing views of the Tetons that they don’t get from their “big house.”
Based on the “Boulder” from Rocky Mountain Tiny Houses, this office on wheels has a small kitchenette against one wall, a wood-burning stove for a toasty ambiance, and a large desk/table looking out at the mountains. What do you think?
Don’t miss other interesting tiny homes like this one – join our FREE Tiny House Newsletter for more!
18-ft. Office on Wheels by Rocky Mountain Tiny Houses
[continue reading…]
{ }
This is one of the latest builds from Rocky Mountain Tiny Houses in Colorado. The 29 ft. custom gooseneck build was designed with privacy in mind — fewer windows, with higher placement — and a bright white interior to make up for the lack of sunlight.
Lisa, the medical worker for whom this house was built, loves cooking, so the main portion of her living space is dedicated to her kitchen. Her bedroom is up a few steps to the gooseneck, and there’s a full bathroom underneath her closet space.
Don’t miss other interesting tiny homes like this one – join our FREE Tiny House Newsletter for more!
Lisa’s Custom Rocky Mountain Tiny House
[continue reading…]
{ }
If you’re lucky enough to own some extra land somewhere, putting a tiny house there for personal family vacations is a great way to get a lower-cost vacation property! That’s what this Colorado couple did. They reached out to Rocky Mountain Tiny Houses to have an off-grid, low maintenance THOW built and delivered to their remote land outside of Durango.
The metal siding should hold up to the wind and snow, and they have multiple off-grid systems, and backup systems, to keep them warm no matter the weather. There’s a loft bedroom, 32″ shower stall, and composting toilet. The build came to about $65,000 without the solar array.
Don’t miss other interesting tiny homes like this one – join our FREE Tiny House Newsletter!
Durango Cabin Tiny House on Wheels
[continue reading…]
{ }
A traveling teacher was looking for a home she could tow with her wherever her job required, so she contacted Rocky Mountain Tiny Houses about building a gooseneck THOW out of metal SIPs (structurally insulated panels) that would be easier to tow than a stick-built tiny home.
The result is a fantastic 29-foot THOW, filled with tons of custom details including a downstairs bedroom, loft living area and lots of off-grid capabilities so she wouldn’t *need* to find hookups at campgrounds. Check out the photos and details below!
Don’t miss other interesting tiny homes like this one – join our FREE Tiny House Newsletter
Off-Grid THOW by Rocky Mountain Tiny Houses
[continue reading…]
{ }
This is the Simply Tara tiny house built for a client by Rocky Mountain Tiny Houses out of Durango, Colorado.
They were even able to get the clients tiny home approved legally as a detached accessory dwelling unit on their property.
It’s an 8×26 Tiny House on Wheels Built With Structurally Insulated Panels
[continue reading…]
{ }
This tiny house on wheels was built by Rocky Mountain Tiny Houses for a woman in New Mexico. The 24 ft THOW features oxidized rusty metal siding and space for a Murphy bed the owner installed after delivery.
One unique feature of the home is the door that leads into the bathroom, and a bathroom staircase that takes you up to the storage loft. Appliances include a stacked washer/dryer unit and a dishwasher in the kitchen!
You can contact Rocky Mountain Tiny Houses (located in Colorado) here.
Don’t miss other van conversions for sale like this, join our FREE Tiny Houses For Sale Newsletter for more!
Her 24 Ft THOW with Murphy Bed & Dishwasher
[continue reading…]
{ }
This may be the tiniest house in the tiniest state in the union! The “Rhode Island Red” was a custom build for a Rhode Island woman and it’s only 14 feet long. Somehow, the experts over at Rocky Mountain Tiny Homes managed to fit everything you could need in this itty-bitty THOW.
Against the back wall is the kitchen complete with a mini oven and fridge and live-edge countertops. Storage stairs curve up to the loft bedroom, and there’s a bathroom in the front. As pictured, it cost about $38,000.
Check out the photos and video tour below, and if you want a similar home you can contact the builder here.
Don’t miss other van conversions for sale like this, join our FREE Tiny Houses For Sale Newsletter for more!
Professionally-Built 14-foot THOW for $38K
[continue reading…]
{ }
How would it feel to have all your credit cards, student loans, AND home paid off? Ask Shana! She sold her car and got a second job so she could make her debt-free tiny house living a reality. Now she and her two dogs live happily in a Tiny House Community in Durango, Colorado.
She had her home built by Rocky Mountain Tiny Houses, and spent $50,000 on the build. While the 103.5 square-foot space is tight, it has everything she wanted including hidden appliances, a wood-burning stove, and a custom couch for her and her pups. Allison at Tiny Home Tours shared a fantastic video tour with Shana, so be sure to check that out below!
Don’t miss other inspiring stories like this – join our FREE Tiny House Newsletter for more!
She Sold Her Car & Has Zero Debt in Her Micro Tiny House!
[continue reading…]
{ }
While this isn’t a residential tiny house, it’s still a cool use of “tiny technology” in the real world! The City of Aspen, Colorado was in need of a building to act as a check-point for passengers carpooling (they get a free parking voucher in the city if they carpool from outside the city lines), but because it needed to be easy to move whenever needed, it also had to be self-sustaining and mobile. They needed an off-grid carpool kiosk, and Rocky Mountain Tiny Houses delivered.
Because of the company’s experience with off-grid technology and designing/building itty bitty spaces on wheels, they won the bid with the city and delivered a compact mobile office that can withstand frigid Aspen winters with ease. Inside it has an office area, small kitchenette, and a half bath. The whole thing runs on solar, and is heated with a mini-split system. You can read more about the specifics of the build at Rocky Mountain Tiny Houses.
Don’t miss other amazing stories like this – join our FREE Tiny House Newsletter for more!
Rocky Mountain Tiny Houses Builds Off-Grid Carpool Kiosk for City of Aspen
[continue reading…]
{ }
