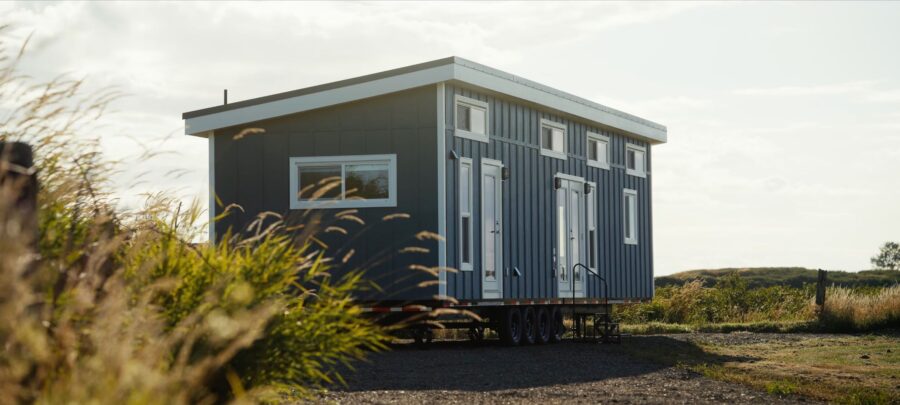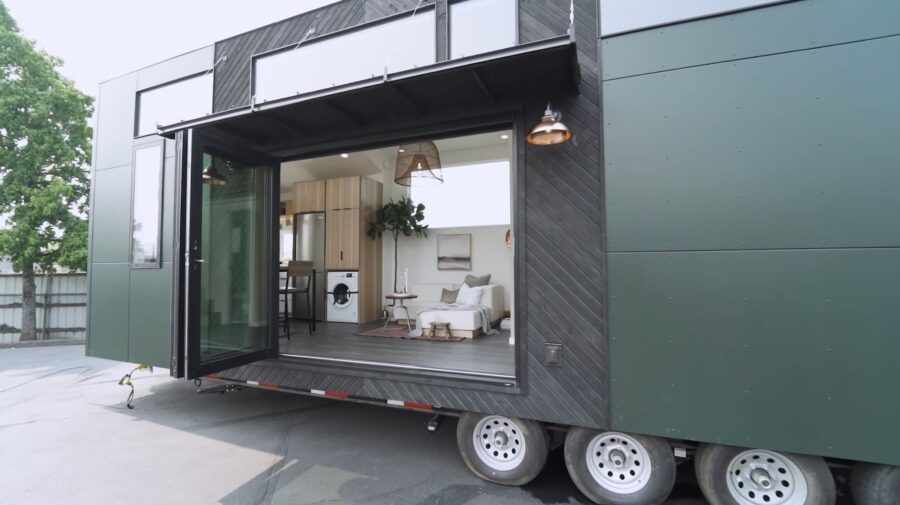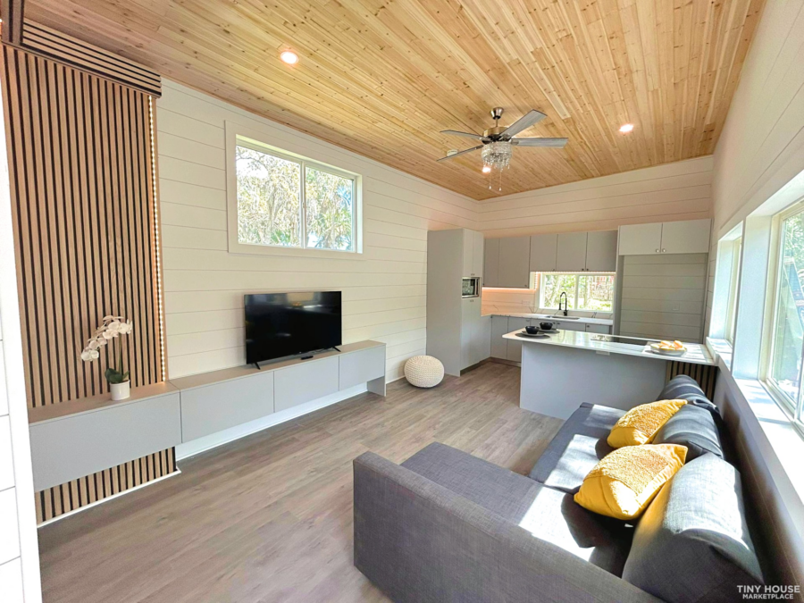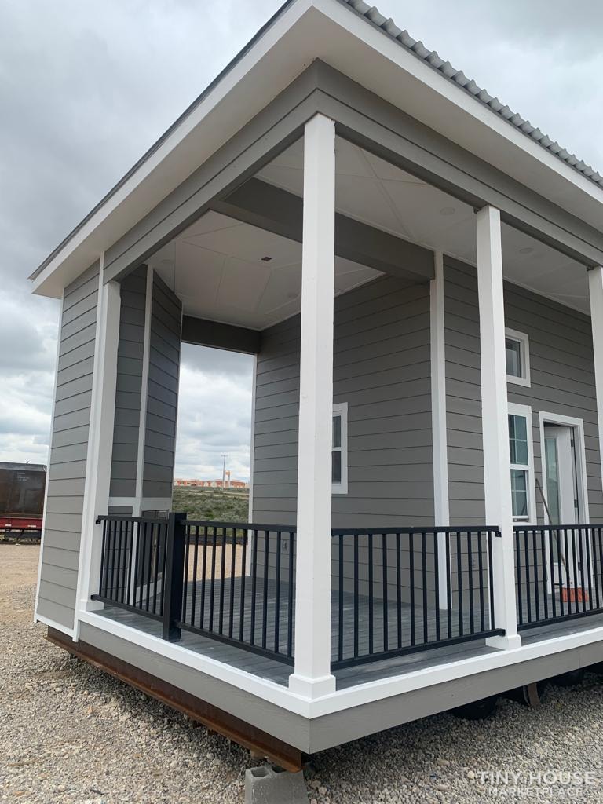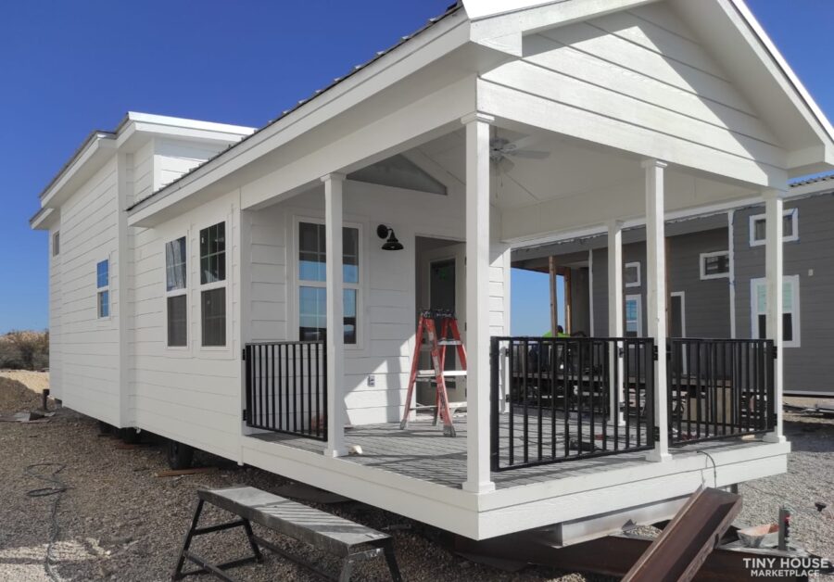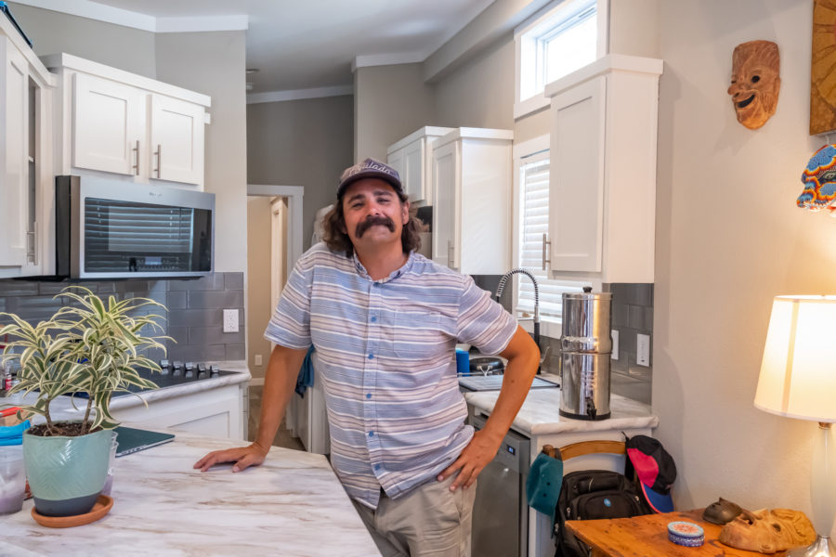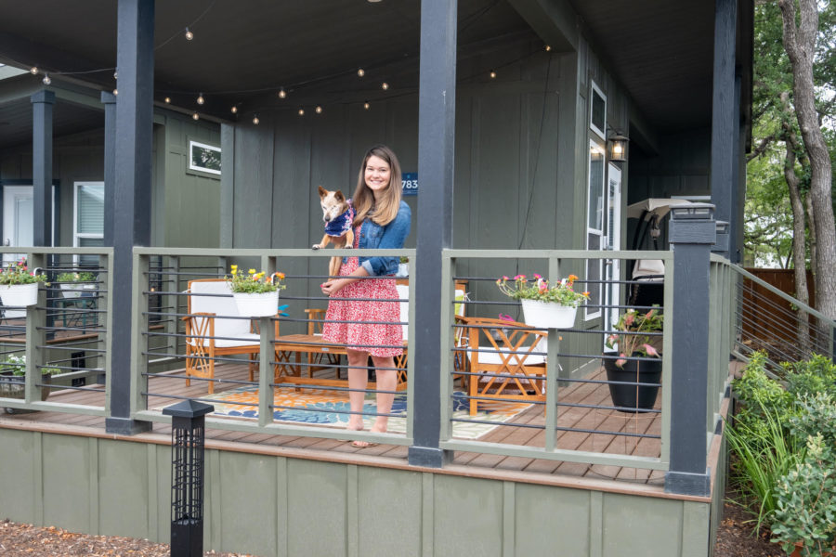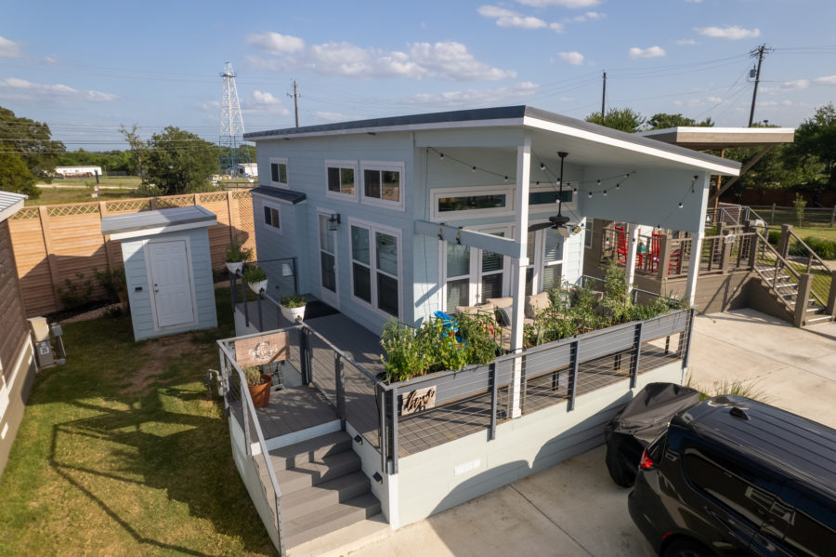Earlier we showed you the latest version of the ORCA model by Mint Tiny Homes, and that one had an airy coastal design. But this rendition of the same layout has a more rustic feel, with exposed dark wood beams and accents throughout that make it feel more like a cabin than a cottage.
At 12 feet wide, this home has plenty of room to give you a decent-sized bedroom with built-in closet space for clothing and shoes. The main bedroom is slightly larger than the secondary room, but both fit a queen-sized bed fairly easily. This model has a large soaking tub with a shower head, making it even more luxurious! What do you think of the “rustic” take on the ORCA?
Don’t miss other interesting tiny homes like this one – join our FREE Tiny House Newsletter for more!
44 x 12 Tiny Home with No Loft in Sight!
[continue reading…]
{ }
TruForm Tiny is at it again with the newest version of their luxurious park model, the Urban Park Max. This modern design is a whopping 39 feet long (and it looks like at least 10 feet wide), which gives plenty of space for a full kitchen and a spacious ground-floor bedroom with built-in storage.
Natural light floods the open-concept living and dining space from windows on all sides, and the bathroom boasts a tiled walk-in shower and a gorgeous wooden vanity. You take a flight of stairs to the loft bedroom, and just below it is the main ground-floor sleeping area. Could you live here?
Don’t miss other interesting tiny homes like this one – join our FREE Tiny House Newsletter
39 Ft: L-Shaped Kitchen, Open Floorplan, and Lots of Storage!
[continue reading…]
{ }
While a park model’s extra-wide size definitely makes it tricker to move, there’s nothing quite like a 12-foot-wide tiny house in terms of roominess. This particular model, the El Dorado from Ovat Tiny Homes, makes excellent use of the space with tons of cabinets/storage areas that would make it easy to live in this 480-square-foot home full-time.
The biggest selling feature is the private first-floor bedroom that has a King-sized bed, which you can easily walk around to change sheets. Additionally, the grand living room flows seamlessly into the back wall kitchen, and there’s an extra loft for a guest room, office, or storage. The full bathroom includes a tiled shower/tub area and a backlit mirror. You can purchase it today for $169K in Screven, Georgia.
Don’t miss other amazing tiny homes like this – join our FREE Tiny House Newsletter for more!
Beautiful 40′ Tiny House on Wheels in Georgia
[continue reading…]
{ }
I’m always excited when we stumble over tiny homes that already have a space you can park them, since that’s one of the biggest hurdles to overcome when it comes to living tiny. This park-model tiny home is in Bayfield, Colorado in the MarLin Village we showed you a couple of weeks ago.
The house is under a year old and features two large loft bedrooms that can fit a King-sized bed. You’ll find a gorgeous, spacious galley kitchen on the first floor with full-sized appliances. The living room comfortably fits a standard-sized couch, and the large bathroom on the other end of the home has a stacking washer and dryer. You can purchase the home for $157K and the monthly lot rent is $650 (water/sewer/trash & snow removal included).
Don’t miss other exciting stories like this, join our Free Tiny House Newsletter for more
Tiny Home for $157K and $650/Month Lot Rent
[continue reading…]
{ }
Because park models are rarely moved, you can usually get them wider than the legal road allowance, which allows for a spacious living space. That’s very true in this 15×35 Monarca model with plenty of elbow room!
Remarkably it comes with a lovely covered porch on the outside, but the interior is also grand with a spacious living room, downstairs bedroom with a closet, and a well-designed bathroom with a tiled walk-in shower. It’s for sale now in Loop Liberty Hall, Texas for $83,000. What do you think?
Don’t miss other amazing stories like this – join our FREE Tiny House Newsletter for more!
Park Model Home in Texas for $83K
[continue reading…]
{ }
This 399-square-foot park model tiny house is called the “Monarca Kendall 1/1” — it has a ground-floor bedroom and a bedroom loft with access via a staircase.
The bathroom has a stunning walk-in tile shower and there’s a lot of storage in the kitchen. The covered front porch, however, is this home’s most remarkable feature. There are a number of land lease options in the area if you’re interested. It’s for sale for $65K in Liberty Hill, Texas.
Don’t miss other interesting tiny homes – join our FREE Tiny House Newsletter for more!
This Park Model Tiny Home has a Large Covered Outdoor Area!
[continue reading…]
{ }
Braden downsized from a 1000-square-foot home into this amazing 400-square-foot park model at Village Farm in Austin. He’s really hoping that the tiny house movement will result in smaller homes and taller trees!
His tiny house has an awesome layout, with a compact, but functional, ground-floor bedroom with plenty of closet space. What do you think of this tiny space?
Don’t miss other interesting tiny homes like this one – join our FREE Tiny House Newsletter
Hope For Small Houses and Tall Trees
[continue reading…]
{ }
Jaqueline was just about to purchase a home in Austin when 2020 hit and the market started going a bit wild. She decided instead of buying, she would rent, but she wanted something that was more of her own — and didn’t want to share walls anymore.
She ended up getting an Instagram ad for Casata Tiny House Community and looked into it. It gave her the chance to try out tiny house living with a longer-term commitment before she decides if she wants to purchase her own! What do you think?
Don’t miss other interesting tiny homes like this one – join our FREE Tiny House Newsletter for more!
Wrap-Around Porch & Downstairs Sleeping in this Park Model THOW
[continue reading…]
{ }
This couple had been living in California for more than a decade, but they were ready to start a family and wanted to find a simpler place to do it. So they decided to downsize from a 6-bedroom home to a 400-square-foot park model.
They have a great setup with a spacious great room, galley kitchen, and a large bathroom. Upstairs they have a loft, and in the back of the park model is an at-home office that doubles as their daughter’s room.
Don’t miss other interesting tiny homes like this one – join our FREE Tiny House Newsletter!
Park Model Tiny Home with Large Front Porch & Mini Garden
[continue reading…]
{ }
