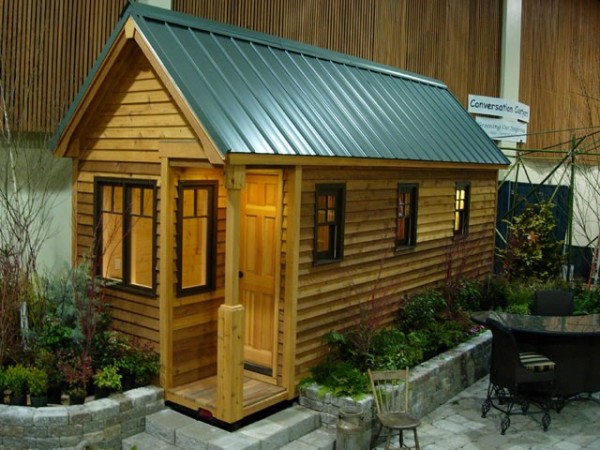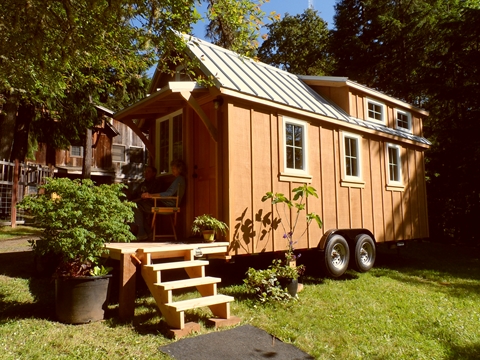This is the Unita THOW by Oregon Cottage Company. It’s a 169 sq. ft. tiny cottage on wheels with class!
This cozy little cottage includes an awesome staircase with drawers and cubbies for plenty of storage. It features a stair rail and a railing in the loft bedroom for safety, and there’s room in the living area for an option twin bed. What do you think?
Don’t miss other stories and tours like this – join our FREE Tiny House Newsletter for more!
Unita THOW by Oregon Cottage Company
[continue reading…]
{ }
This is the Siskiyou Northwest Tiny House on Wheels by the Oregon Cottage Company.
It’s an 8’6″ by 20′ tiny home built onto a 7’x20′ utility trailer. When you go inside, you’ll find a kitchenette, living area, dining table, bathroom, storage, and an upstairs sleeping loft.
Please enjoy, learn more, and re-share below. Thank you!
Siskiyou Northwest Tiny House on Wheels

Images © Oregon Cottage Company
[continue reading…]
{ }
Meet Alysha, her kids, and their tiny house in Red Bluff, California. It was built with the help of the Oregon Cottage Company.
She decided to move she and her kids into a tiny home after her husband passed away tragically and unexpectedly in his early 30s after serving in the United States Air Force.
Alysha knew she had to do the best with what she had. So she decided to pick up a lifestyle that would allow her to spend the most time raising her two young children, especially since she would do it alone.
Her tiny house was built by architect Todd Miller in Eugene, Oregon. She now rents out her former ‘big house’ for immediate income and lives in the backyard.
Woman Goes Tiny with Family After Husband Dies
I encourage you to enjoy the complete story and tiny house tour below in video:
[continue reading…]
{ }
One of my favorite new tiny house builders is the Oregon Cottage Company led by architect Todd Miller.
This tiny home that I’m showing you today was completed for a client of his who wanted a home that she could afford and love. She also grew up in Japan, so she wanted something that would really make her feel at home.
She really wanted a tea room. But this is a huge challenge when you’re designing a 134-square-feet house. So Todd proposed to combine the living space with the tea room. And it worked!
There’s a built-in warming hearth for the tea kettle on the floor and all of the mechanics are hidden underneath. Plus there’s even some storage that you can use underneath this area for other things. Let me show you.
Please don’t miss other exciting tiny homes – join our FREE Tiny House Newsletter!

Images: Oregon Cottage Company
Looks pretty nice, doesn’t it? I encourage you to take a look inside, too, below:
[continue reading…]
{ }
The Oregon Cottage Company built this beautiful tiny house on wheels for a client with great ideas.
The based it on their Siskiyou design but they changed the following to meet the client’s needs better:
- removed the porch,
- added a utility room,
- created a front deck,
- and made the sleeping loft bigger.
I’d like to call this a great tiny house for full-time living!
Tiny House for Full-Time Living

Photos by the Oregon Cottage Company
This house has everything you need:
- bathroom with composting toilet and shower
- utility room with storage
- two large storage closets with washer/dryer
- separate storage space for clothes
But let’s take you on the rest of the tour so you can decide for yourself below:
[continue reading…]
{ }










