Not only men can have their ‘man caves‘, women can have their own little backyard retreats too.
I’m excited to share with you this 10’x10′ shabby chic ‘she shed’. I think you are really going to fall in love with this one.
It’s super cute and I love the large mirrors they included in the small space to make it seem much larger than it really is.
Wouldn’t this be a great backyard retreat to read, write, meditate, sew or just simply have some quiet time in?
Below you can see the before and after pictures of this she shed. Please share and enjoy!
10’x10′ Shabby Chic She Shed
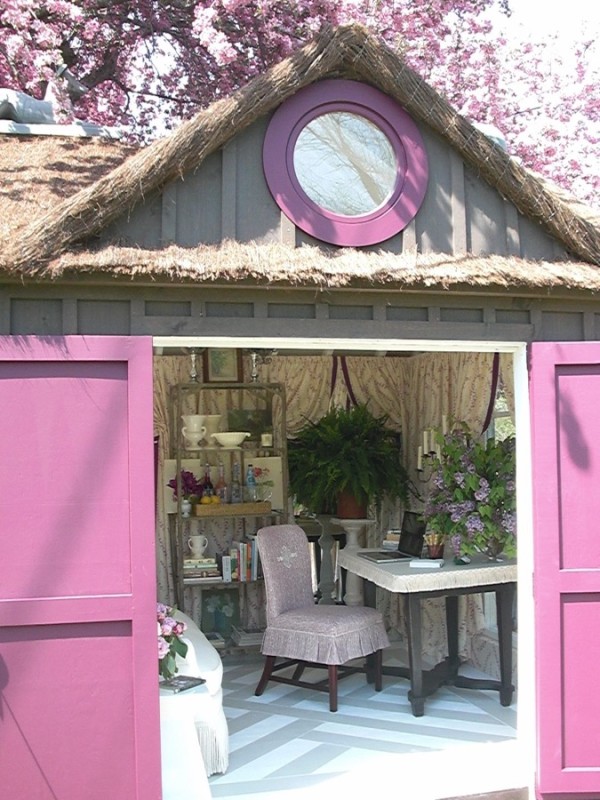
Images © Michael Devine
[continue reading…]
{ }
I’m excited to show you this man’s handmade gypsy wagon micro cabin.
It’s about 6′ wide and 10′ long and the owner/builder, Russ, considers it a really nice bedroom on wheels because it has no bathroom or kitchen.
Russ invested over 200 man hours hand crafting and custom building it all from scratch. It has lots of beautiful detail, built-in storage, and even a gorgeous wood sink!
Don’t miss other awesome tiny house stories like this – join our FREE Tiny House Newsletter for more!
Man’s Handmade Gypsy Wagon Micro Cabin

Images © TinyHouseGiantJourney
[continue reading…]
{ }
I want to share with you this 226 sq. ft. lake house cabin that’s situated on a narrow island in Loosdrecht Lake in the Netherlands. This island is so small it’s barely wide enough to fit the house!
When building the lake house the architects kept in mind the location which is on a nature preserve. They kept the exterior simple so it would not detract from the surrounding environment. Inside the cabin everything is simple and free of visual clutter.
With different floor levels for the living and dining room you can enjoy unique views of the surrounding area. At night the living area transforms into the sleeping space.
Along one side of the cabin is the built-in service wall. It’s home to the compartmented kitchen, bathroom and storage.
Check out the photos below to explore this unique recreational lake house cabin.
Unique Recreational Lake House Cabin
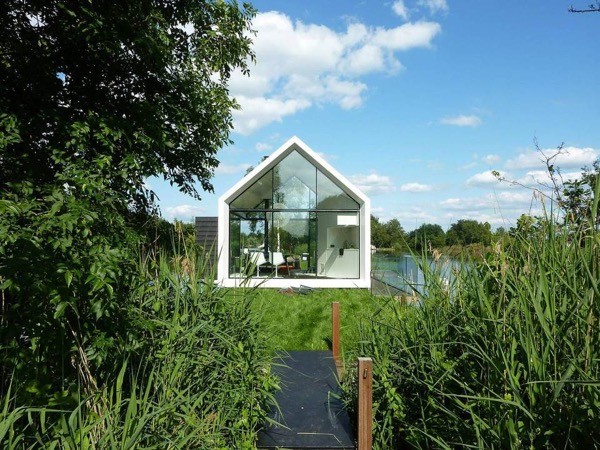
Images © 2by4-architects
[continue reading…]
{ }
This is a DIY micro caboose camper that one our readers, Glenn Wallin Sr, built for himself. Thanks so much for sharing your project with us, Glenn! If you’d like to share yours, submit it to us here.
Inside you’ll find a full bed, air conditioning, kitchenette with 3-burner stove, pressure water and sink, port-a-potty, flat screen television, and lots of built in storage throughout.
You’ll even find a solar panel on the roof that’s hooked up to battery. The entire cabin weighs only about 1,600 pounds. It’s sort of like a teardrop trailer, isn’t it? It’s definitely something I’ll file in the micro house category, too.
Glenn built it for about $3,000 in material costs and it took him about 4 months to finish it. And it’s the 12th trailer he’s built. Pretty awesome, right? Please enjoy and re-share below. 🙂
DIY Micro Caboose Camper
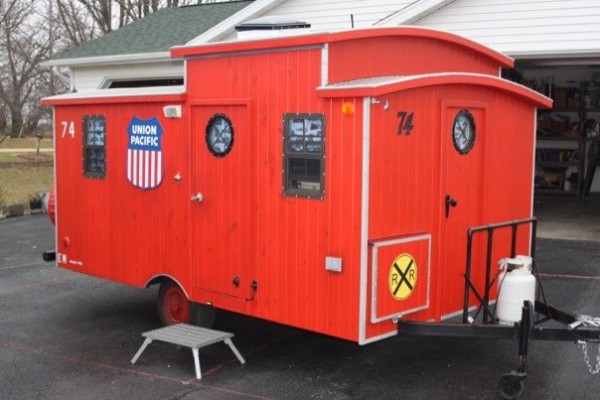
Images © Glenn Wallin Sr.
[continue reading…]
{ }
Check out how one man got inspired to build a Japanese style micro cabin on wheels.
It could be used for camping, as a backyard office or quiet reading space.
What would you use this DIY micro cabin for?
Below you can see a few photos and a video on this DIY micro cabin in Florida.
Man Builds Japanese Style DIY Micro Cabin
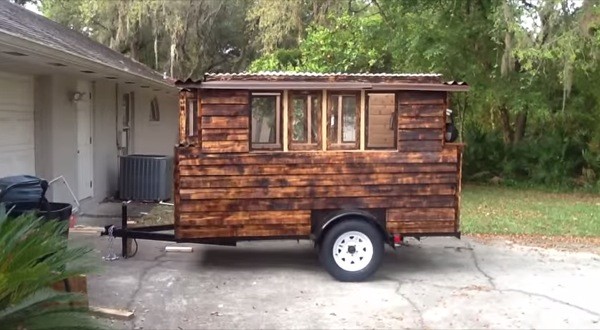
Images © Chris/YouTube
[continue reading…]
{ }
“This is an original U.S. Army WW2 Ben Hur trailer that I purchased from a farmer in Waterville 20 years ago. It’s all original except for whomever painted it orange decades ago. Anyway, it’s all in working condition and has served me faithfully all this time with never a problem. Two Novembers ago I had to come up with a very affordable place to sleep for a few months and building this little cabin into the trailer was my solution. I designed and built it myself and it is solid, insulated and very cozy. Great ventilation thanks to dual roof vents and the opening windows, which are vintage. The interior is all tongue and groove pine. Exterior is all cedar and clear polyurethane coated. The bed deck is Queen mattress size, (mattress in photo not included). It’s basically a super comfortable sleeping space with lots of storage. The trailer bed is 4×8′ and the camper dimensions above the trailer bed side level is 62″x9′. I am 6’1″ and I can stand in the middle at the foot of the bed. It served me very well and has been a great impromptu guest bedroom where I live now. But, I really don’t need it anymore and am lightening my material load in life.” (source: http://seattle.craigslist.org/see/rvs/4928871470.html)
Asking price is $2k. I think it’s a great deal if you’re in the market for something like this, you have the money and are in or near the area. It’s listed on Craigslist here in the Seattle area: http://seattle.craigslist.org/see/rvs/4928871470.html.
WW2 U.S. Army Ben Hur Trailer With Micro Cabin For Sale
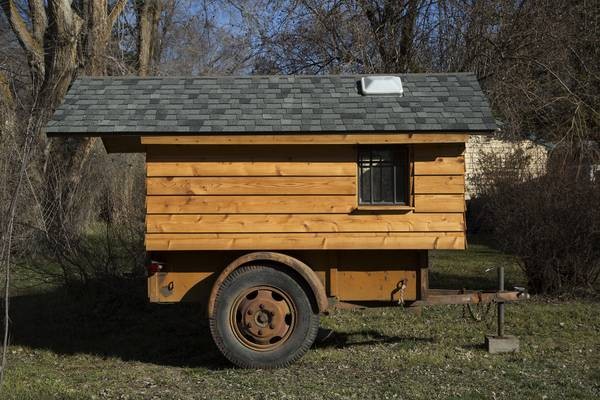
[continue reading…]
{ }
This is the story of a man who built his own tiny house for less than $500.
His name is Scott and he calls it his transforming tiny home because it has a custom and very simple fold-out bed. And here’s what’s really interesting. This is the biggest house he’s had in almost 3 years because before this he lived in a dome-tent, and before that, out of a backpack. So for him, the 83 sq. ft. cabin is roomy. Scott and his friends designed and built the simple tiny shelter for less than $500. It’s located on a friend’s 20-acre plot of land. Enjoy the full tour below. Can you imagine building a house for only $500 in materials? Talk about life-changing…
Don’t miss other super interesting tiny house stories like this – join our FREE Tiny House Newsletter for more!
How he built a $500 tiny cabin with help from friends
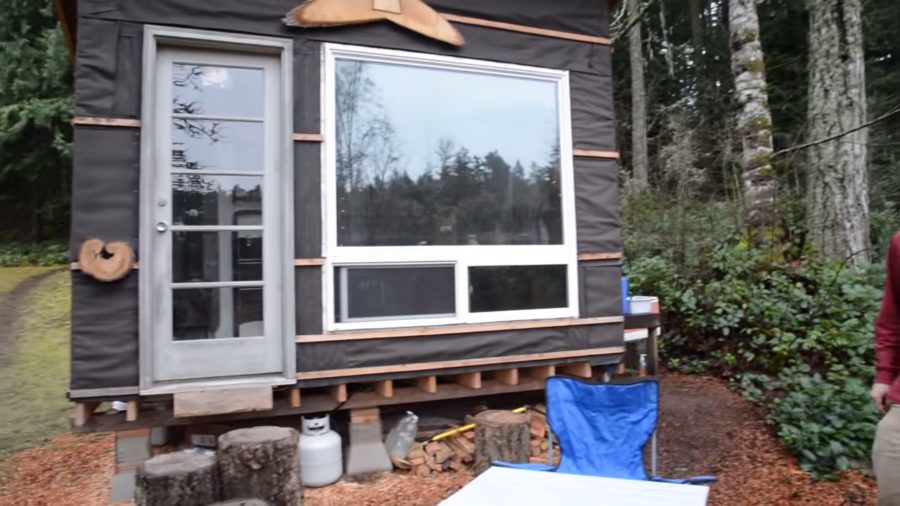
[continue reading…]
{ }
This micro cabin is shaped like a boulder and sits in a sculpture park in the Swiss Alps.
Inside you’ll find that it’s really basic. There’s no kitchen, shower, or toilet.
The tiny cabin is built out of wood that’s surrounded by a concrete shell.
You’ll find just one window, a skylight, and a door to get in and out.
The stone cabin was created by A-Bureau architecture firm and photographed by Dylan Perrenoud.
Stone-Shaped Sculpture Micro Cabin in Swiss Alps
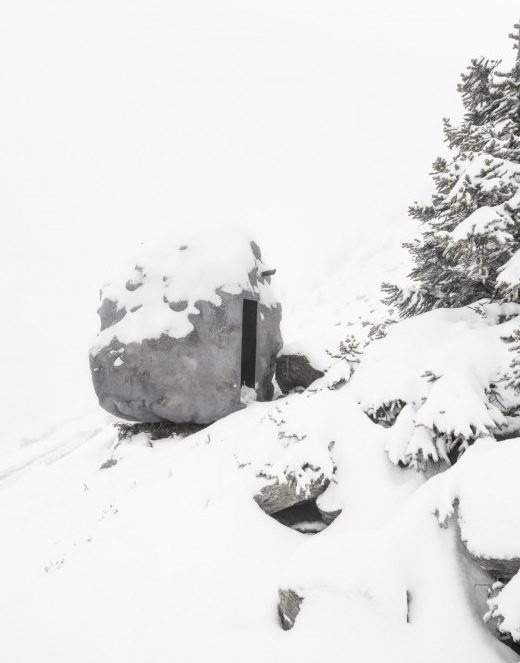
Images © Dylan Perrenoid
[continue reading…]
{ }
Right now I want to share this micro cabin with you that’s suitable for all types of weather. Architect, Mats Theselius designed this Henry David Thoreau inspired micro cabin for Arvesund. They call it The Hermit’s Cabin.
As Thoreau once said, “I went to the woods because I wished to live deliberately, to front only the essential facts of life.”
With only 81 square feet to live in I believe you could truly embrace what Thoreau is saying here. Live deliberately with only the essentials of life.
This humble space is big enough for a peaceful getaway in the woods or used as a shed, writing cabin, backyard office or sauna.
Architect Designs Micro Cabin for Peaceful Getaway in Woods
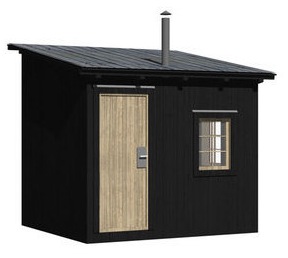
Images © Arvesund
[continue reading…]
{ }














