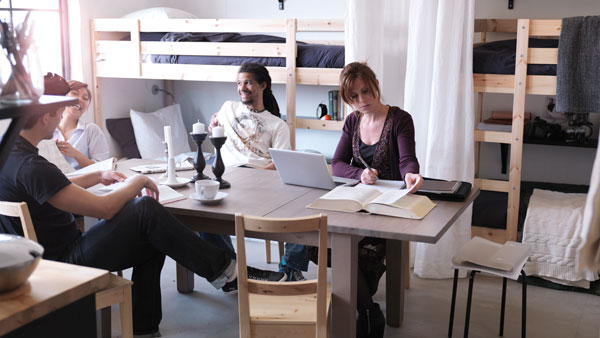This post contains affiliate links.
In this video IKEA interior designer Ray shows you a 430 square feet (40 square meters) that sleeps six people using IKEA furniture.
The space is very open. Three sets of bunk beds surround the dining table which is used for eating and working.
A corner of the tiny home is used as a music and reading area. And there’s a large kitchen with open storage and lots of vertical storage throughout the entire home.
How Six Adults Live in 430 Sq. Ft. Small Space

© IKEA
See how they do it in the video tour and interview with interior designer below:
If you enjoyed this video you’ll love our free daily tiny house newsletter with more!
This post contains affiliate links.
Alex
Latest posts by Alex (see all)
- Her 333 sq. ft. Apartment Transformation - April 24, 2024
- Escape eBoho eZ Plus Tiny House for $39,975 - April 9, 2024
- Shannon’s Tiny Hilltop Hideaway in Cottontown, Tennessee - April 7, 2024






Bunk beds are a good design for emergency housing and student housing.
This would be a good design for houses for the homeless. Open shelving with see in boxes is convenient.
LaMar
Good idea for housing homeless, thanks LaMar, and I’ll get those new contest posts up real soon!
When I was in the service, we had bunks, where you lift up the mattress and there was storage underneath. We also had a small lockable locker for odd items.
Nice for tempory living ie. hostels. Can’t see long term living due to lack of personal space, lack of storage for clothing. I like to relax in comfort at times and the only option would be the bed or taking turns for the one padded chair. I think built- in beds with closet/drawers for each occupant might make for more user friendly for long term.
I agree Nadine, thanks
Nice! Though this sleeps six, feeds six, I’m not so sure it can “live” six. The designer spoke of using vertical space, thus the bunks all around. I would love to see the addition of a loft above some of it for escape/ actual living space. You have to be able to play a game of cards, music or movie with six adults in a small space. A loft lounge could provide that place. Food for thought as you design your own space for more than a couple. Happy day!
I too must ask a question that a Facebook comment posed: what about the bathroom? I would figure that, with six people, there may need to be a lather-than-normal bathroom due to the larger demand. What happened here?
Is it a very long trip to find bathroom facilities? Not such a problem for a shower, but what about a potty emergency? I hope the bath isn’t far away!
Looks really cluttered, that would drive me nuts. Didn’t see any closets either
“Yeah, that’s about it,” says the tour guide, conveniently leaving out ANY DISCUSSION OF A BATHROOM!!!!! WTF!?!? Mega Kitchen and not even a 5 gallon bucket for the loo? Cray-Cray, I tell ya.
Even watching this video made my skin crawl. SIX, count’em, SIX adults, “living full time” in a 20.5′ x 20.5′ room? A thin curtain separating the sleep areas and only ONE comfortable chair to listen to music/relax in? What do they do, draw straws? Have a permanent, “If it’s Tuesday, it must be MY time to use the chair ‘Day’?”
Anyone who’s come from or has a largish family (we had 5: 3 kids and parents), knows how difficult it is to have everyone “put everything in it’s place.” I can just imagine the Free Spirit/Rogue Personality that is a clutter bug or slob, refusing to store their shoes under the bench or put the mail in it’s assigned spot. And I guess bringing a “Friend With Benefits” over is frowned upon, unless they bestow those “benefits” to the remaining 5 friends! Line ’em up, Charlie. LOL
Good on paper, (or video) , not so much in real life.
I agree. Everyone would have to be minimalists, with no need to hang a dress or suit, but just use a single, under-bed bin for their clothes (each person would get one bin because two fit under the bed).
I’m sure I could get myself down to one bin and a few hangers — perhaps I could use the hook for my dress that needs to hang (that’s the silk one, btw, though I could roll it in tissue paper and put it in a plastic bag in the one storage bin).
I don’t know that I’d like to live in that space with six adults. This adult enjoys sex a lot, for example, but I’m not sure my roommates would be interested in knowing me and my partner that well. Even f we shared a bunk bed with a curtain.
I’d like to see the floor plan for this 20.5 X 20.5 living space. Bathroom? Shower?
Looks good in theory though.
Amazing…pretty darn amazing.
Since IKEA generally thinks of everything, there has to be more to the story. I will say it’s a pretty great kitchen spread. So many small spaces don’t give enough attention to an active kitchen. Anyway, my local IKEA recently added some floor show demos of actual floor plans, and the one I saw for a family of four in less than 500 SF was fascinating. TOTALLY livable. Including bath and laundry.