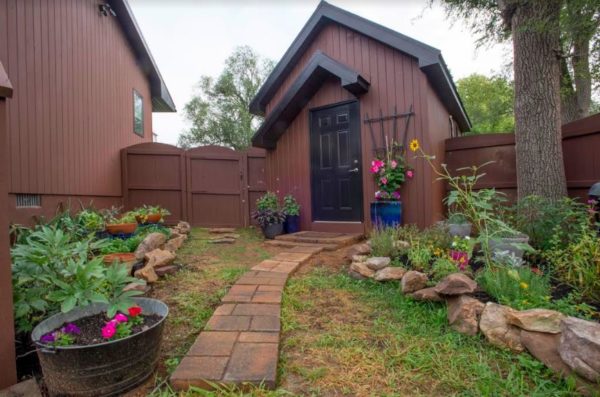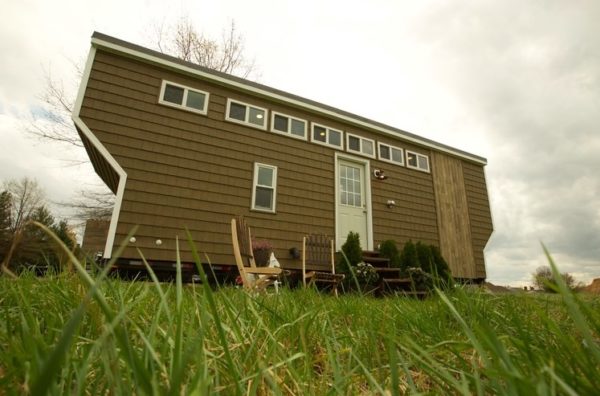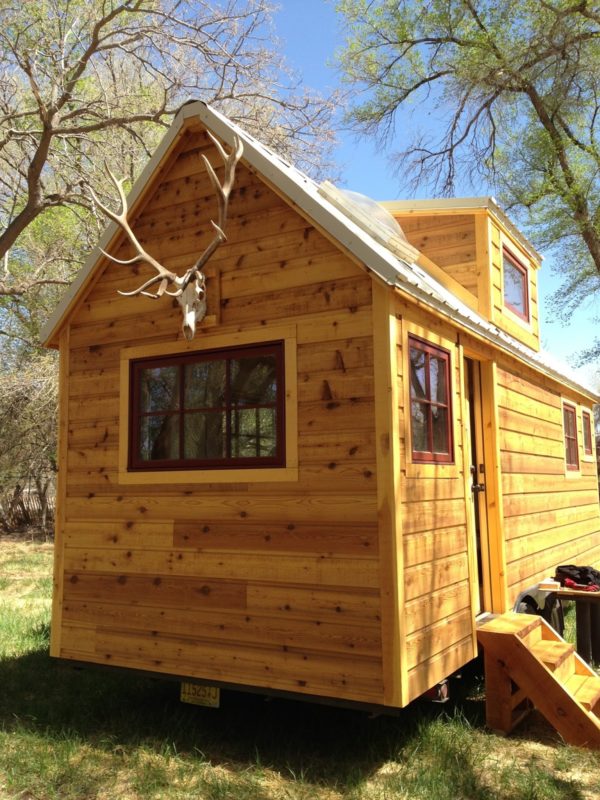This is an artist’s 753 sq. ft. workshop w/ a 300 sq. ft. tiny apartment within which makes it perfect for a live/work situation. How would you like to live with your own workspace and tiny home within the same structure? Do you think that would be useful for you?
The building was built in 2008 and I bought it in the pre build period. The loft was originally just a mezzanine space of which I’ve added hardwood floors, a kitchen, cabinetry, storage closets and a sleeping loft. Yes a loft in the loft. Loft squared.
Please don’t miss other interesting tiny homes like this – join our FREE Tiny House Newsletter for more!
Artist’s 300 Sq. Ft. Tiny Apartment In Live/Work Artist Workshop
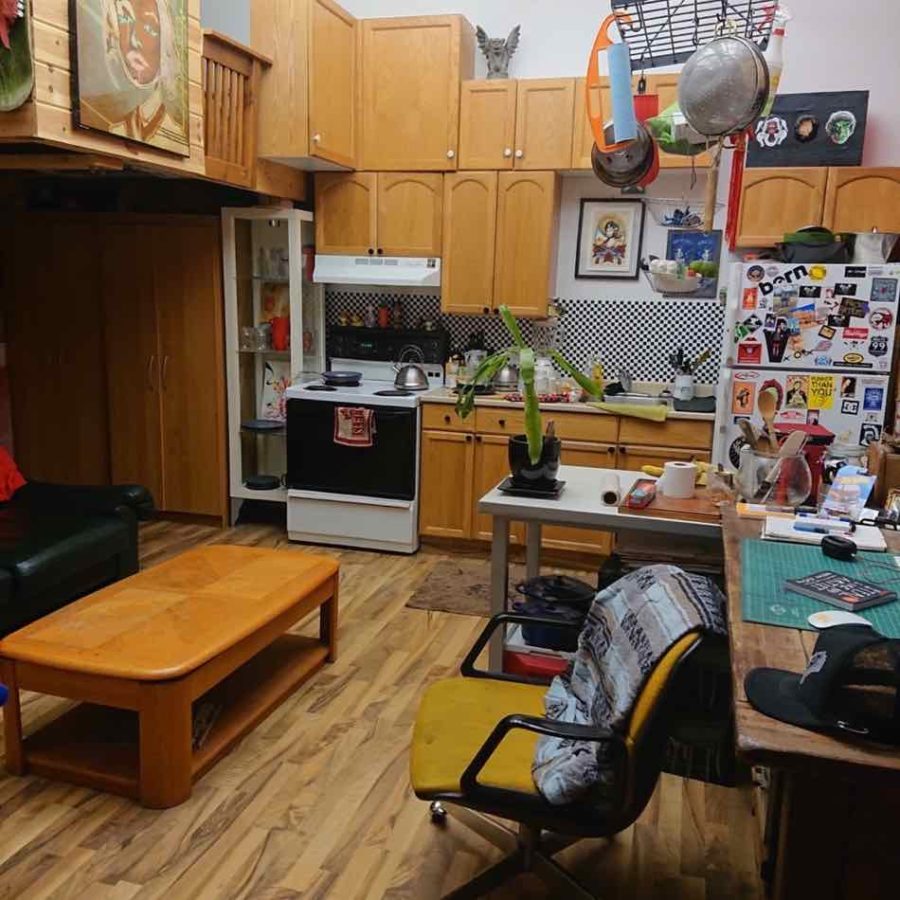
[continue reading…]
{ }
This is a 160 sq. ft. tiny house on wheels that’s listed for sale on Tiny Home Builders for $55,000.00 out of Boulder, Colorado.
Selling my custom built fully off-grid tiny house on wheels. 160 square ft. not including queen sized loft.
Please enjoy, learn more, and re-share below. Thanks!
Beautiful 20ft Tiny Home on Wheels For Sale Out Of Boulder, Colorado For $55,000 With Solar Power And More!

Images via Tiny Home Builders
[continue reading…]
{ }
This is the Cecile. It’s a convertible roof tiny house by Opti Nid.
It’s built out of France and features a retractable roof in the upstairs loft!
Please don’t miss other exciting tiny homes – join our FREE Tiny House Newsletter and get free plans (and more) too!
Tiny House with Convertible Sleeping Loft in France by Opti Nid
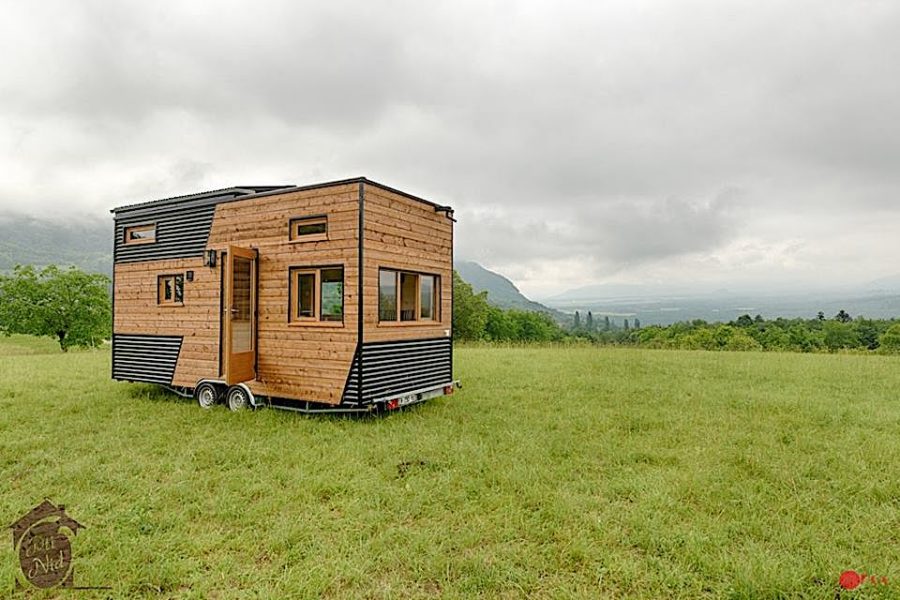
Images © Optinid via Facebook
[continue reading…]
{ }
This is a tiny house on wheels with a floating loft desk!
It’s a unique design that you have probably never seen before. The tiny home features two lofts: one for sleeping and the other for use as a floating office/study.
The idea is definitely not practical for everyone, but I could see it being a hit with students and rock climbers alike. The home is built by Build Tiny in New Zealand. It’s called The Millennial and you can see more photos of it here. What do you think of this floating loft office concept? Is it something that you would consider doing for your tiny house on wheels?
Unique Tiny House on Wheels with a Floating Loft Desk as Your Office or Study

Images © Build Tiny
[continue reading…]
{ }
This is an amazing series of furniture designs, including a hideaway staircase, designed by Zev Bianchi of BCOMPACT in Australia.
The staircase in particular, would be great for a tiny or small house. What do you think?
You’ve got to check it out below. Enjoy!
Amazing Hideaway Staircase Design (Perfect for Tiny House Loft Access)
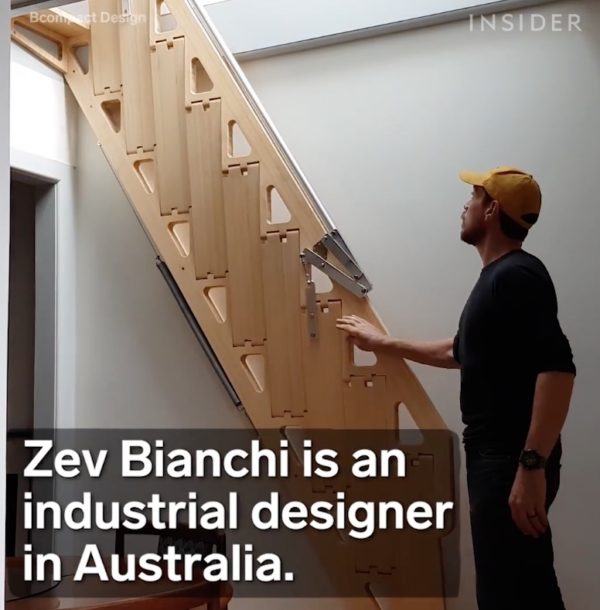
Image via Home Insider/Facebook
[continue reading…]
{ }
This is a micro backyard cottage with loft. It’s designed and built by Gracehaven Construction in Winchester, Virginia.
It’s designed to be used as a backyard getaway, office space, man cave, she shed, or just a backyard suite. Just curious, what would you use one of these for?
Don’t miss other cool tiny homes and stories like this – join our FREE Tiny House Newsletter for more!
Micro Backyard Cottage with Loft Built by Gracehaven Construction
[continue reading…]
{ }
This is a 206 sq. ft. tiny house located in the Netherlands.
It was designed and built by high-school teacher, Remco Stadhouders, who had no prior experience building.
Please enjoy, learn more, and re-share below. Thank you!
206 Sq. Ft. Tiny House Wheels Built by High School Teacher

Photo credit: Remco Stadhouders
[continue reading…]
{ }
This is the 208 sq. ft. tiny house on wheels called The Stable.
It’s designed by Brian Crabb of Viva Collectiv.
Please enjoy, learn more, and re-share (if you want to) below. Thanks!
208 Sq. Ft. Tiny House with Two Lofts
[continue reading…]
{ }
This is Kenny and Esther’s Western Red Cedar THOW that’s for sale in Albuquerque, New Mexico. The home features 170 sq. ft. and SIP construction and was built by Kenny DeLapp (who now builds custom adobe homes).
This tiny house was designed by us in 2012 and built in early 2013. We lived in it full-time through 2016 while we built our permanent house, a two bedroom adobe in Albuquerque’s South Valley. Please get is touch with us for more information.
Please don’t miss other exciting tiny homes – join our FREE Tiny House Newsletter!
Western Red Cedar Tiny House on Wheels in NM
[continue reading…]
{ }







