This post contains affiliate links.
This is the 208 sq. ft. tiny house on wheels called The Stable.
It’s designed by Brian Crabb of Viva Collectiv.
Please enjoy, learn more, and re-share (if you want to) below. Thanks!
208 Sq. Ft. Tiny House with Two Lofts
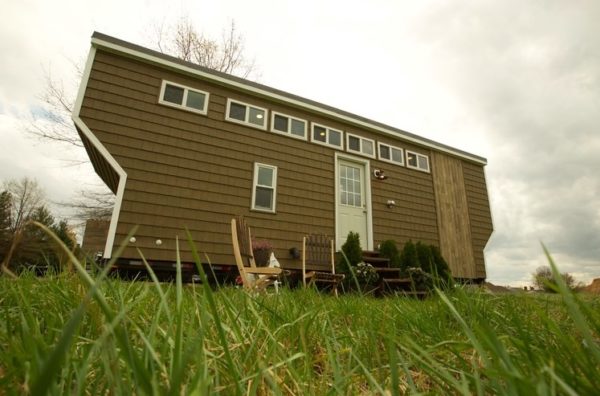
Photo credit: Craig Williams via Viva Collectiv

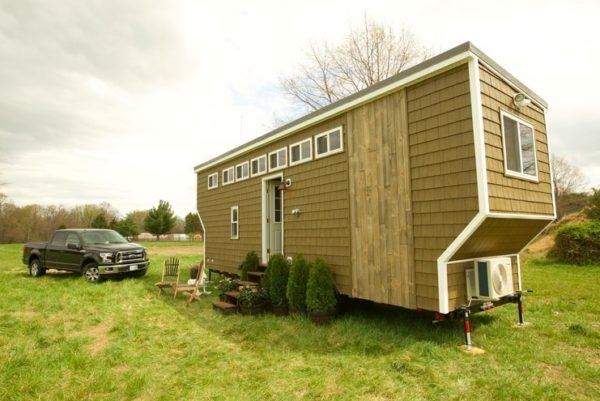
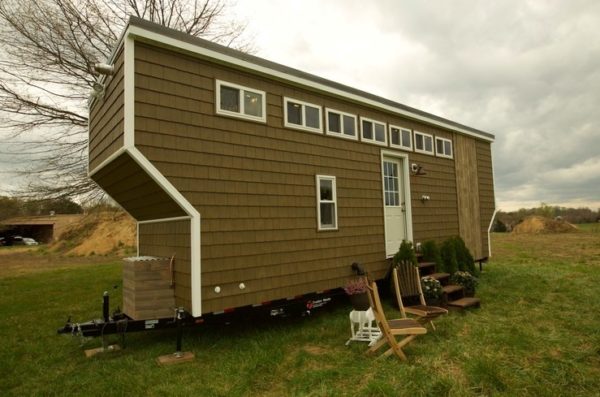

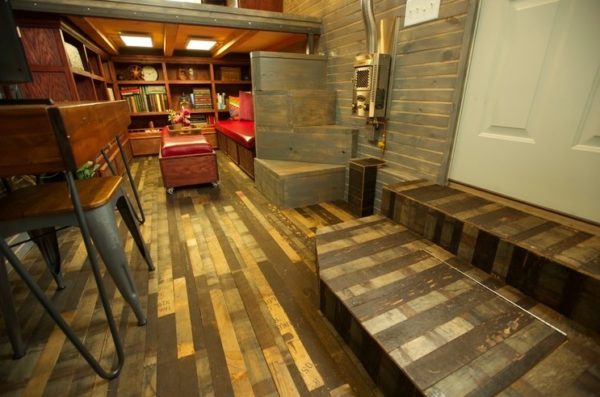
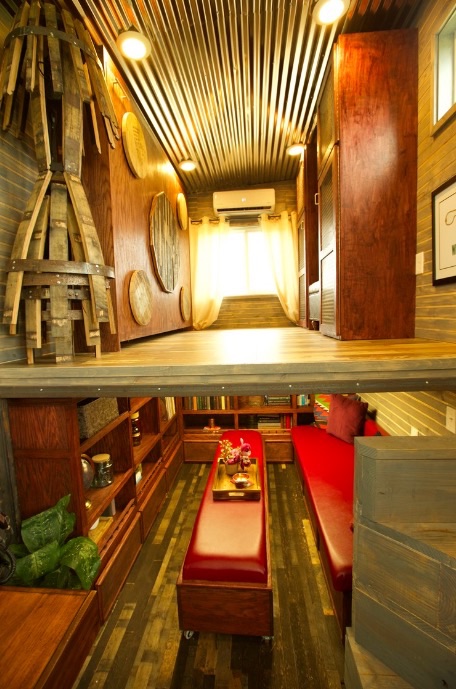

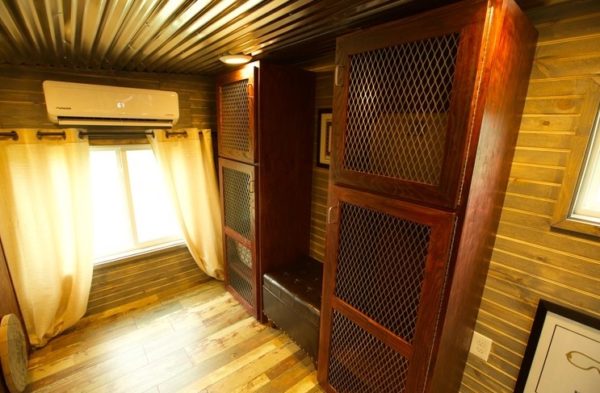

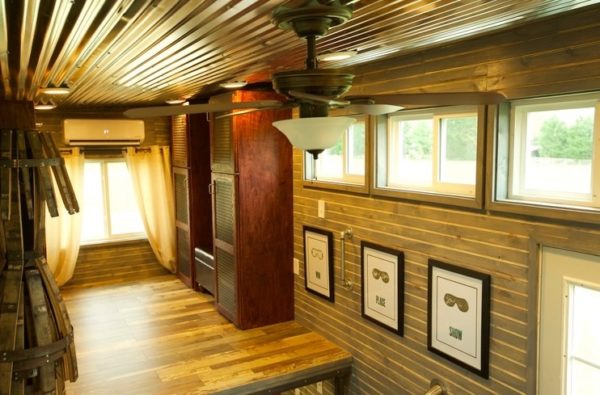
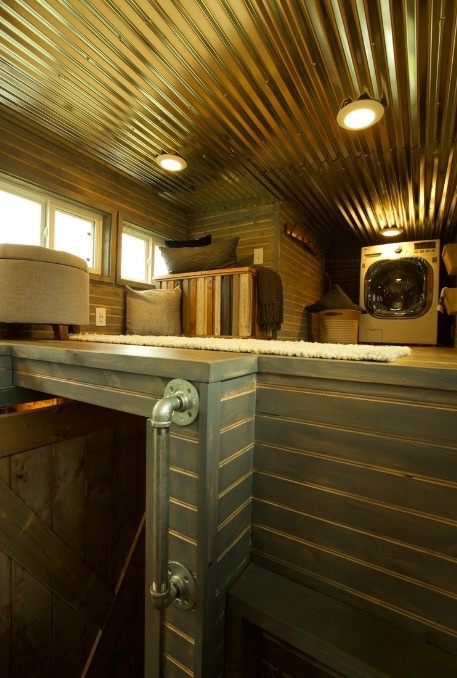
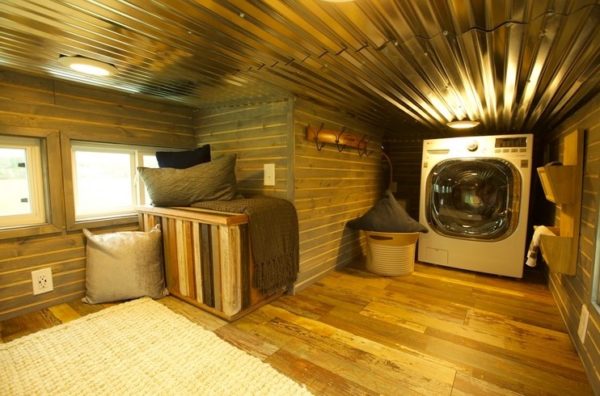

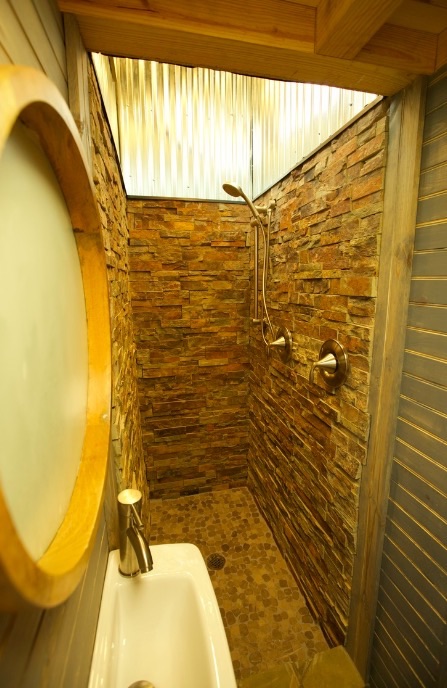
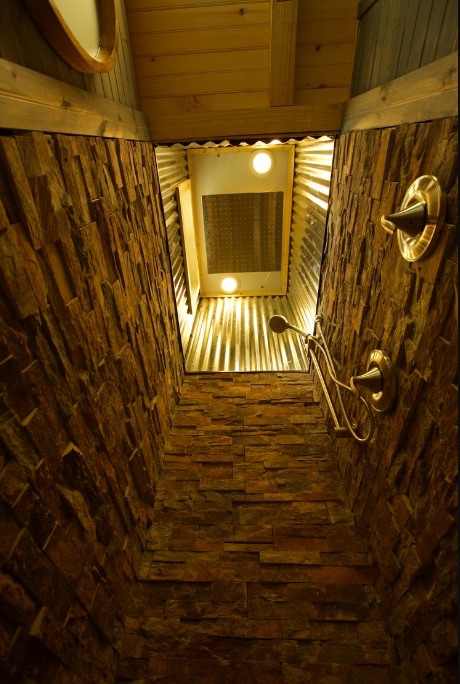
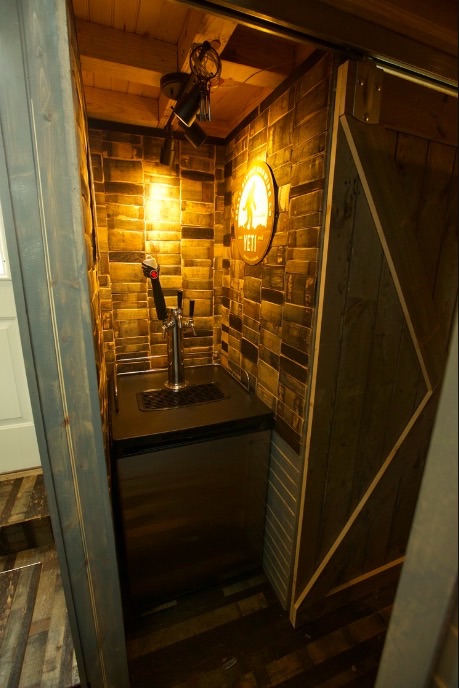
Photo credit: Craig Williams via Viva Collectiv
Highlights
- 208 sq. ft.
- Named “The Stable”
- Located in Fredericksburg, Virginia
- Full kitchen
- Hidden beer tap
- Bathroom with 10′ shower
- Two lofts
- Designed by Brian Crabb
- Art Direction by Jessica Canovas
- Photography by Craig Williams
Resources
Our big thanks to Brian Crabb for sharing!
If you want you can share this with your friends and family using the e-mail and social media re-share buttons below. Thanks!
If you enjoyed this you’ll LOVE our Free Daily Tiny House Newsletter with more! You get all of our best small and tiny houses in your email plus access to FREE tiny house plans!
More Like This: Explore our Tiny Houses Section
See The Latest: Go Back Home to See Our Latest Small and Tiny Houses
This post contains affiliate links.
Alex
Latest posts by Alex (see all)
- Escape eBoho eZ Plus Tiny House for $39,975 - April 9, 2024
- Shannon’s Tiny Hilltop Hideaway in Cottontown, Tennessee - April 7, 2024
- Winnebago Revel Community: A Guide to Forums and Groups - March 25, 2024






Goodness! All that directional wood and metal is so busy! Not at all relaxing. A little too much of a good thing!
Love all the bookshelves and the stone look tile in the bathroom
Incredible out of the box design. Can’t tell where the bed is? Is it in one of the lofts as a murphy bed?
Libby, yes, it’s a Murphy bed on the left side of the loft… What looks like art on the left side can also be configured to form four stool seats and a table in the loft so they can have a bigger dining space when they have guests over… When the bathroom barn door is closed it reveals a kegerator…
While below the loft is a library nook, and has a secret compartment where the owners keep a stash of beers (they also collect bourbon), and the ottoman/table and couch combine to turn into a guest bed… The flooring is also made from reclaimed whisky barrel wood… The glasses over the kitchen sink are a collection of Derby Glasses, family collection…
It was on Tiny House Nation S05E06 – 380 Sq Ft Derby House… There’s apparently a discrepancy on the square footage but 380 Sq Ft is what they stated on the show… Stated budget of the build on the show was $43,000… They probably got a good deal because it was on the show…
The Builder company was Tiny House Building Company LLC (Fredericksburg, VA)…
It’s nice. Where is the toilet?
Love the bathroom in this one. I’m wondering how hard it is to keep the stone clean. Is there a secret? Because I just might do this for my shower.
Lime Away, CLR or any generic acid-based formula. Use a brush made with firm plastic bristles, spray the bristles until the foam is even and scrub with moderate pressure until all the stone is covered, replenishing the brush as necessary. Let sit for a minute or two. Rinse by pouring a pitcher of clean water from the top of the stone in a clockwise fashion until there are no more suds. or— If you have a shower hose with adjustable settings, set it to pulse and go from top to bottom a section at a time as if using a Water Pik. Allow to air dry. If there is a matching shower floor or bathtub, include it. BTW, it’s easiest to scrub while inside.
I looks like it is faux stone siding, not sure though.
Bathroom is just Awesome! Love the Stone that they used! Love the entertainment center in the family room! The home is done up really nice! Very creative!🐴🐎
First time I saw a tiny house equipped with a turntable. Wondering where the rest of the components and vinyl are!
Awe inspiring, amazing, astounding, stunning, extraordinarily beautiful. Etc…
I just noticed, is that a pot filler in the kitchen next to the window?
So much to look at! Personally this would not be for me. Washer/ dryer in loft??