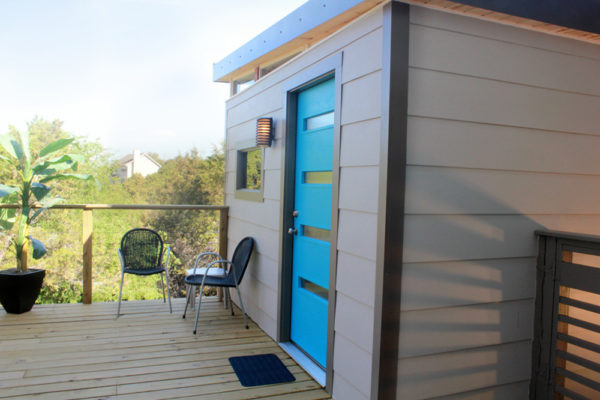This 512 sq. ft. Cottage Dwelling is being used as a guest house on this property, but the 16 x 32 structure could easily be used as a full-time small house.
Built by Kanga Room Systems, the Cottage Dwell features a ground-floor bedroom, a great room with impressive vaulted ceilings, a fully functional kitchen, and a full bathroom with doors to the living room and bedroom. There’s also a loft bedroom for additional storage or guests. There’s not much more you could ask from a little house!
Contact Kanga Room Systems about your own tiny home here!
Don’t miss other amazing stories like this – join our FREE Tiny House Newsletter for more!
Kanga Room System’s 512 Sq. Ft. Cottage Dwell
[continue reading…]
{ }
This is a 416 sq. ft. modern tiny cabin on a foundation called the Modern Dwell 16×26 and it’s built by Kanga Room Systems.
This absolutely gorgeous backyard dwelling is the mother of all guesthouses. At 416 sqft with 1 bed, 1 bath, and a full-sized kitchen your guests or renters will have all of the amenities they need for a short or longterm stay in your backyard hideaway.
Don’t miss other interesting tiny house tours and stories like this – join our FREE Tiny House Newsletter for more!
16×26 Modern Dwell Tiny Cabin by Kanga Room Systems
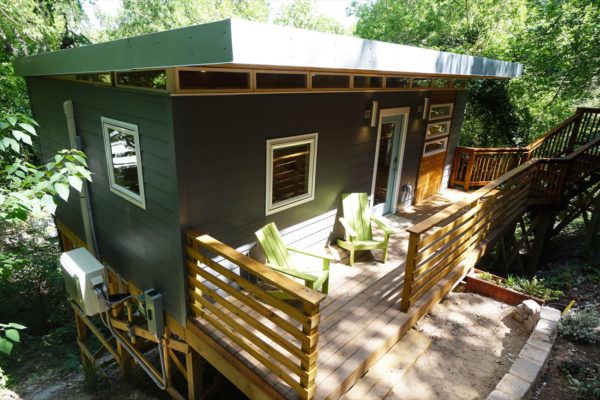
Images © Kanga Room Systems
[continue reading…]
{ }
This is a tiny house and small cottage combo by Kanga Room Systems in Texas. The main cottage is 16×40 and the tiny house is 12×14.
It may sound crazy to think that some people build the backyard Kanga Room to live in while they rent out the main house on the property, but it happens more often than you think! 12×14 Cottage featured.
Want more kind of like this? Join our FREE Small House Newsletter!
Small Cottage with a Backyard Tiny House by Kanga Room Systems in Texas
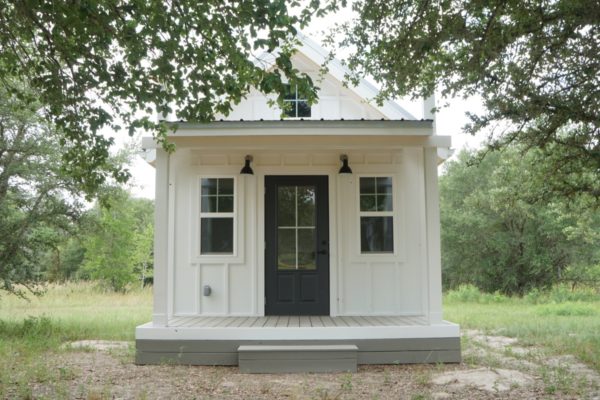
Images © Kanga Room Systems
[continue reading…]
{ }
This is a 192 sq. ft. tiny house that was built as an office.
It’s built by Kanga Room Systems out of Waco, Texas.
12′ x 16′ Kanga Kwik Room
[continue reading…]
{ }
In this case Kanga Room Systems built this 14×14 studio cottage for a client who wanted craft space plus an area for their grandkids to play in while they’re over.
I can easily see how this tiny cabin can be turned into a tiny home though and that’s why I’m sharing it with you right now. Although tiny shelters can be used in many ways (like a studio, playhouse, office, or tiny guest room), I can’t help but think of how you can turn it into a space for full time simple living. In this case we would need a kitchenette, tiny bathroom, and probably an upstairs sleeping loft to make this tiny cottage a home.
How would you make this 14×14 tiny shelter your own? Please enjoy, re-share, and tell us your best thoughts in the comments below. Thank you!
Related: Poolside Tiny Houses by Kanga Room Systems
14×14 Studio Cottage by Kanga
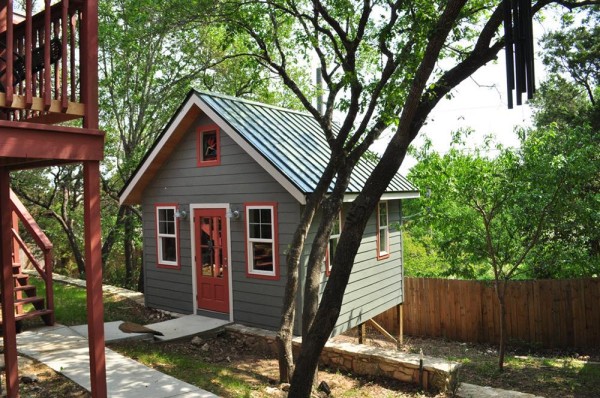
Images © Kanga
[continue reading…]
{ }
This 16×26 country cabin was built for a client by Kanga Room Systems in Texas. This little cabin offers about 416 sq. ft. of space without including the upstairs sleeping loft.
As soon as you approach the cabin you can see the classic covered front porch for relaxing. Go inside and you’ll find everything you need! Starting with an open living area with a kitchen, downstairs bedroom, washer/dryer, and a cozy upstairs sleeping loft with two beds. So how would you like to live a simple life in a little country cabin like this one? Please enjoy and re-share below. Thank you!
Want more kind of like this? Join our FREE Small House Newsletter!
Country Living in a 16×26 Kanga Cabin

Images © Kanga
[continue reading…]
{ }
I first showed you this cabin back in 2014 when I first discovered it. Now it’s 2020 and the design seems very relevant. It’s a Kanga cabin and it’s perfectly designed for a live/work lifestyle. The sort of lifestyle that many of us are now living in because of quarantine and covid-19.
I’m excited to share this 504 sq. ft. modern cabin by Kanga Room Systems with you. I know. It’s not exactly tiny (maybe to some of you) but it’s most certainly small. And I’m not sure about you, but to me, something like this would be an absolutely perfect long-term solution. The home consists of two units with a 10′ covered breezeway/porch/outdoor living area connecting the two units.
A 14’x20′ (280 sq. ft.) unit gives you your living area and kitchen while another 14’x16′ unit (224 sq. ft.) features your bedroom, bathroom, and utility closet. Pretty cool, right? And if you don’t like ladders staircases it’s perfect because there are no sleeping lofts. It’s a one-level design.
If you live and work from home and share your home with loved ones, this is absolutely perfect because you have a separate structure for peace and quiet while your significant other can use the other area as they wish without distracting you during periods of focus and concentration. Please enjoy, let me know how you like it in the comments and re-share below!
Don’t miss other stories like this – join our FREE Small House Newsletter for more!
504 Sq. Ft. Two-in-One Modern Cabin by Kanga Perfect for the Live/Work Lifestyle (Great Design If You Work From Home and Lived with Others)
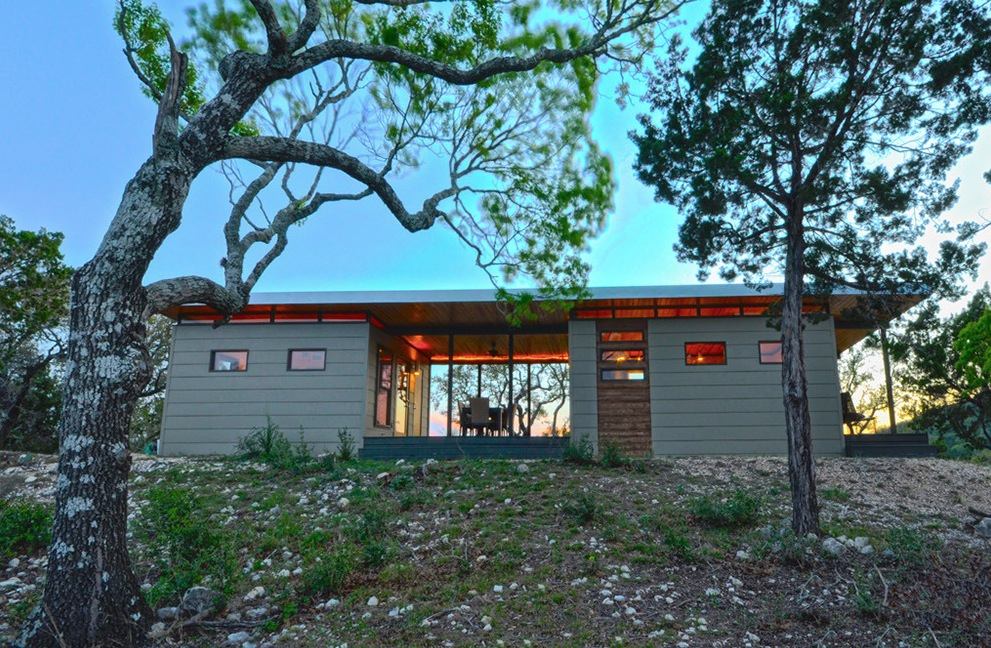
Images © Kanga Room Systems
[continue reading…]
{ }
This is a 14′ by 20′ Kanga Tiny House int he city! It’s great because since it’s built on a foundation, the design is not subject to road limitations. For most people, something like this would be a better long-term solution versus a tiny house on wheels, don’t you think?
Tiny homes like this are a great option and they can still be very versatile. In many neighborhoods, you might already be allowed to build something like this in your backyard. You may be able to qualify for it as a guest house, pool house, accessory dwelling unit, in-law suite, etc.
Don’t miss other amazing tiny homes like this – join our FREE Tiny House Newsletter for more!
280 Sq. Ft. Modern Tiny House in the City by Kanga Room Systems
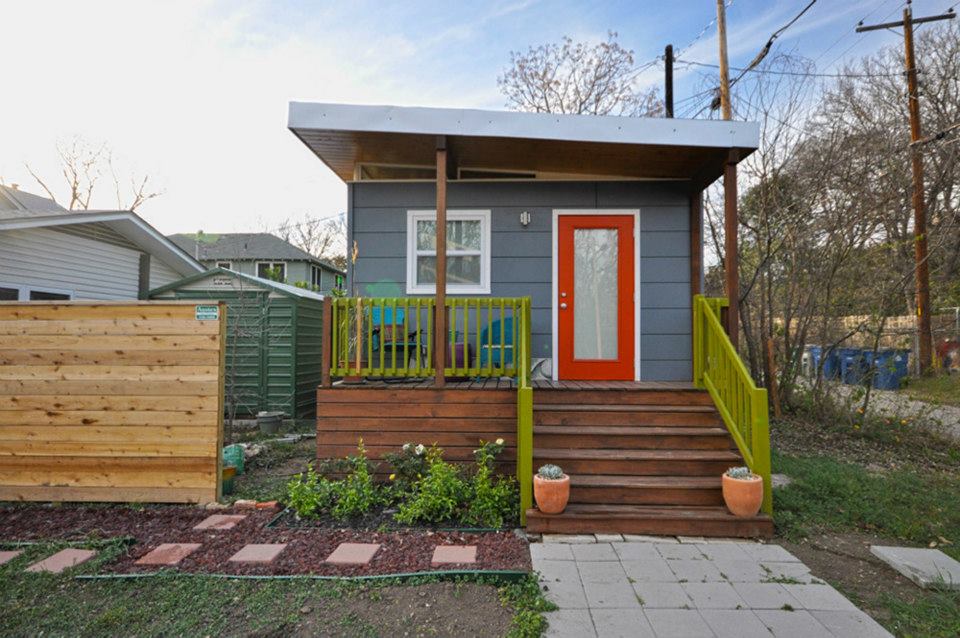
Photos by Kanga
[continue reading…]
{ }





