This post contains affiliate links.
This 512 sq. ft. Cottage Dwelling is being used as a guest house on this property, but the 16 x 32 structure could easily be used as a full-time small house.
Built by Kanga Room Systems, the Cottage Dwell features a ground-floor bedroom, a great room with impressive vaulted ceilings, a fully functional kitchen, and a full bathroom with doors to the living room and bedroom. There’s also a loft bedroom for additional storage or guests. There’s not much more you could ask from a little house!
Contact Kanga Room Systems about your own tiny home here!
Don’t miss other amazing stories like this – join our FREE Tiny House Newsletter for more!
Kanga Room System’s 512 Sq. Ft. Cottage Dwell
I love the navy blue exterior and white trim.
The railings on this porch are fun and unique.
The front door takes you into the main living area.
The vaulted ceilings make this space feel extra big!
The kitchen and washer/dryer closet run across one wall, leaving the rest for the couch and other furniture.
Even in this compact space they fit rather large furniture! Looks comfortable.
This closet can be either a pantry or a washer/dryer closet depending on your preference.
Butcher block counter tops look lovely.
What a clever way to make use of the ladder to the loft.
View from the living room to the rest of the house.
What do you think of the pine ceiling? I love it!
Here’s the loft bedroom.
There’s plenty of space up here for additional storage as well.
The bedroom is bright and cheery with all these windows.
How great is it that you don’t have to climb up to the loft!?
These roller blinds are especially handy as well.
Here’s the full bathroom. The mason jar light fixture is a fun touch.
A pocket door connects the bathroom and bedroom.
There’s also a walk-in closet in the bedroom.
Here’s a better view of the outdoor living space, complete with a ceiling fan.
Finally, here is the floor plan for inspiration!
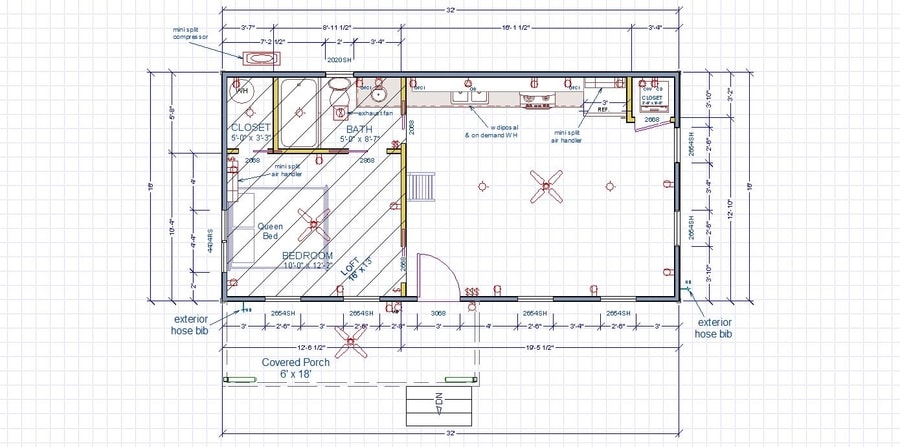
Learn More:
You can share this using the e-mail and social media re-share buttons below. Thanks!
If you enjoyed this you’ll LOVE our Free Daily Tiny House Newsletter with even more!
You can also join our Small House Newsletter!
Also, try our Tiny Houses For Sale Newsletter! Thank you!
More Like This: Tiny Houses | Small Houses | 16×34 Kanga Cottage: 544-sq.-ft. Cabin w/ Tiny House Style | Charming Chilean Cottage on a Volcano (w/ Wood-Fired Hot Tub!)
See The Latest: Go Back Home to See Our Latest Tiny Houses
This post contains affiliate links.
Natalie C. McKee
Latest posts by Natalie C. McKee (see all)
- He Built a Spaceship Home Above a Two Car Garage - May 1, 2024
- 2022 VedaHawk Tiny Home in Alberta - April 30, 2024
- 26′ NAPA RV Model by Mint Tiny House Company - April 30, 2024


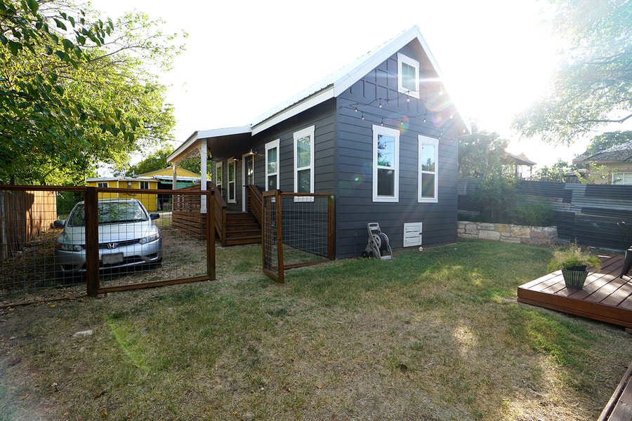

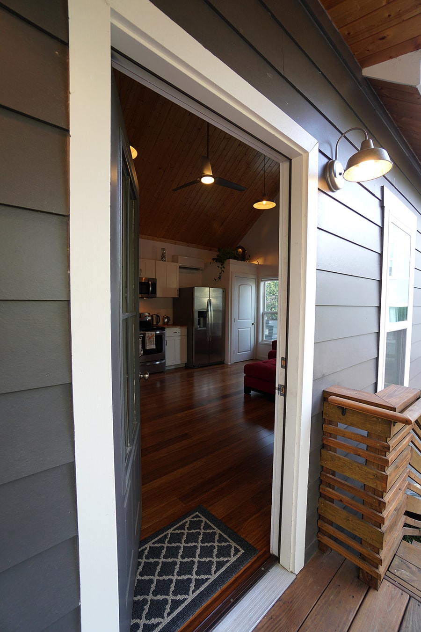

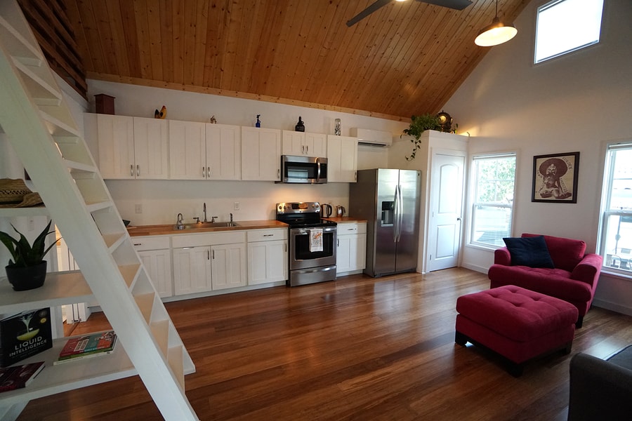
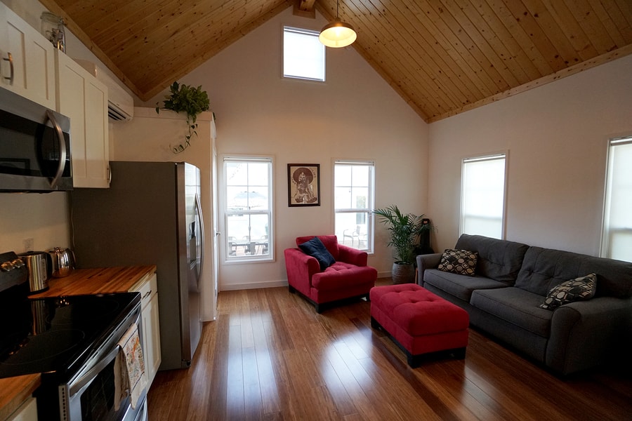

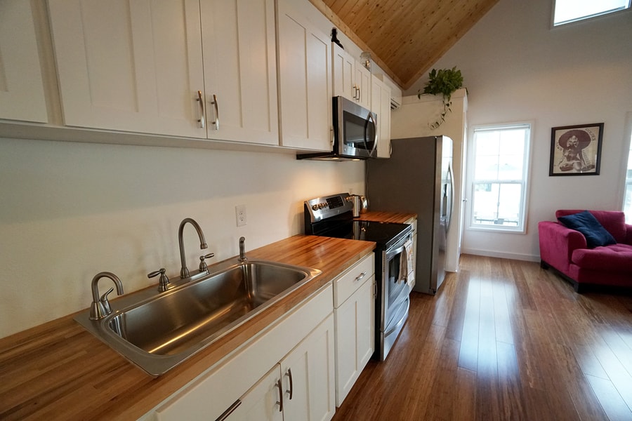


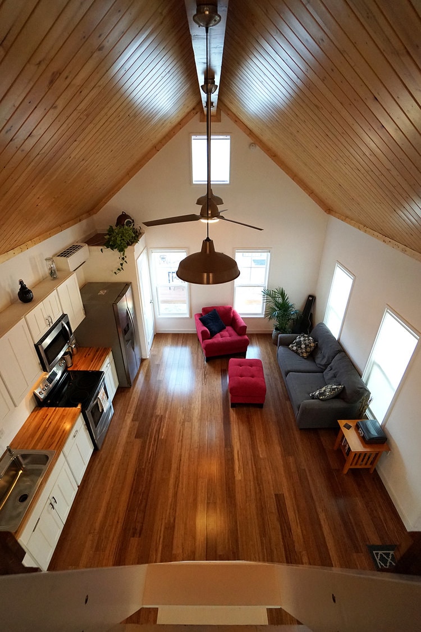
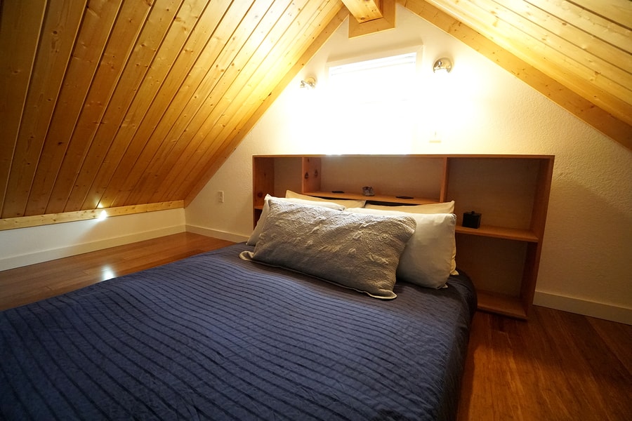
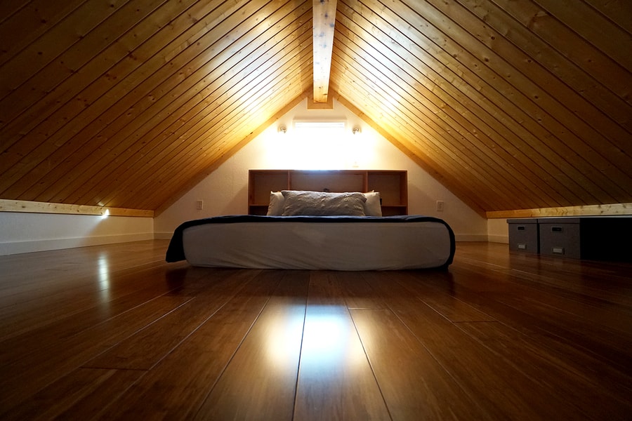
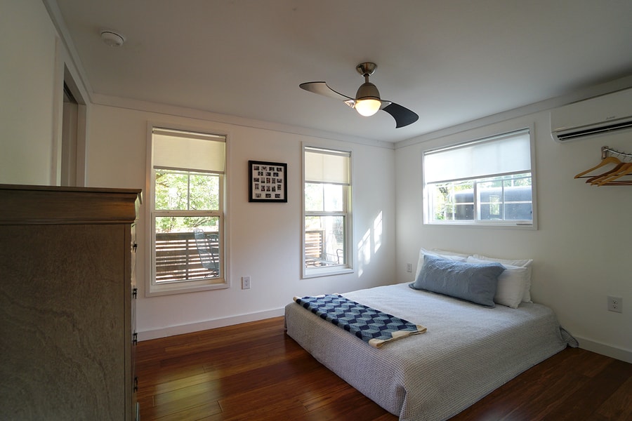
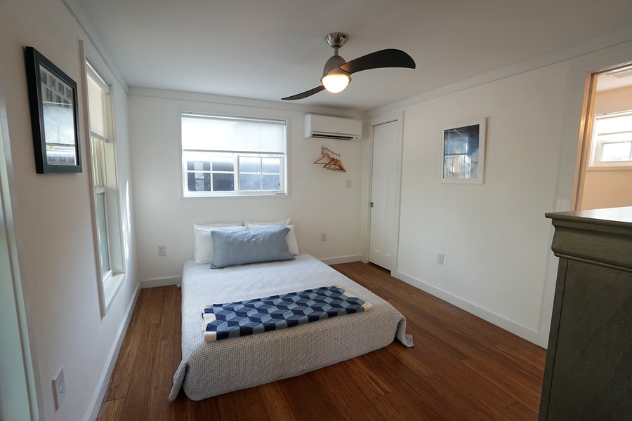


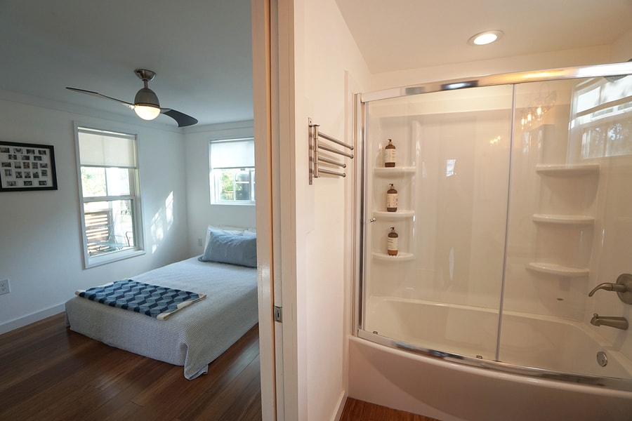
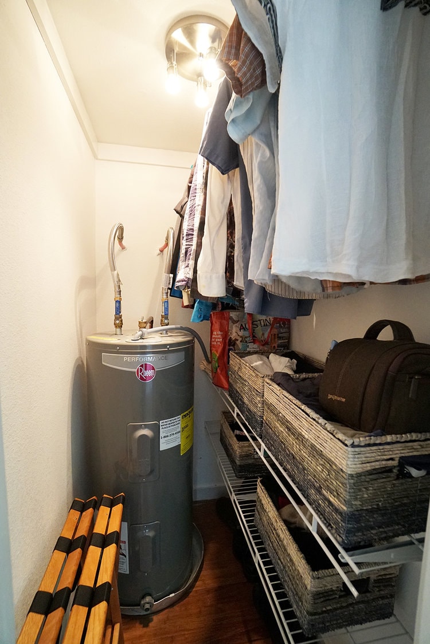
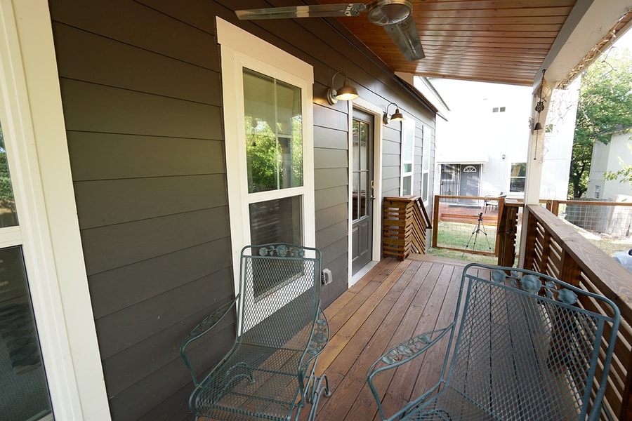





Make it comply with RV standards, or 22 feet on the short side, or it can’t be refinanced or mortgaged on a resale. Fannie Mae/Freddy Mac/FHA won’t buy loans from Banks or Brokers unless it meets FHA minimums. Do one 22′ x 28′ for about the same amount of room and the ability to be treated like any other small home.
Not applicable, these can only meet local building codes…
Of course what can be financed after the “New” sale, matters. Sure, all houses must comply with local building codes and/or ICC and these may only be built as shown, for this particular market. However, that doesn’t change the ability of folks to get a mortgage for the purchase of this house when the owner needs to sell. Same problem single wides have had for thirty years. It’s a great house for a place where you need a secondary building in the back yard for parents, maids, etc. – on a foundation, as shown. It just has to meet HUD/FHA specs to appreciate and that’s the rub. 22 feet on the shortest wall.
Finally someone that understands real estate and financial management!!!!!
For the most part, this is a great small house. I’d make a few changes, though. I am begging designers to please stop making bathrooms open up into the kitchen! If you merely flip the bathroom and bedroom, it would be so much better with little chance of stinky air coming into contact with the scents that normally come from a kitchen. It cuts down on the human sounds that come from behind that door, too. Also, the door on the closet/pantry opens in the wrong direction. It’s a small detail but if you live with it for a while, it will eventually drive you crazy! An island on wheels would be great and could be out of the way when more space is desired. Just a few small changes like that could make this much more livable. Many wouldn’t care one way or another but it would still be nice if designers would think about these small details.
Designer is basically the owner… This company primarily sells house kits… So owner’s choice…
Also a practical reason why bathrooms and kitchens are usually close in a home is that the plumbing is all together. It costs more to get more pipes and move things around. Not that you can’t do it, but I think that’s why designers often continue putting them close by.
Oops, forgot. What’s up with that hideous water heater in the closet????? Everything else is done so beautifully and then that? Just another one of those details I talked about in my previous comment. Love the floors and ceilings and all of the finishes, for sure.
But… it’s in a closet. Out of sight. Out of mind. Come on that’s just nit picking.
Maybe Donna would prefer to omit the hideous hot water heater altogether and take cold showers. Or better yet spend another thousand dollars on custom cabinetry to hide the hideous thing and when it needs to be replaced destroy the cabinetry to get it out and put the new one in. Cant please all the people all the time. Shaking My Head. Yolanda
Hot water heater in bedroom closet is a no no. What is the cost of this house? Also mini split should be on the living room wall instead of above the frig. You need easy access to it to clean the filter once a month.
Again, not applicable… HUD only applies to Manufactured/Mobile houses built after 1976. They range from 320 Sq Ft on up to over 3000 Sq Ft, have a permanent chassis mounted to them, similar to a trailer, but unlike RV’s they do not require wheels and can be placed on a foundation.
While Manufactured Houses must be built at a HUD certified Factory to meet the HUD building code. So HUD won’t apply to any structure built any other way and can be limited to land with the specific usage designation, such as a Mobile Park, etc.
This is a site built, foundation based, structure, so only local building codes and zoning requirements apply to it and it only has to meet those local requirements to be treatable as real estate.
Not talking building codes or departments, etc. TALKING FINANCE. You can’t dazzle or confuse us.We only have to talk to our Banker.
No dazzle, just facts… Again, HUD/FHA specs requirements are only for Manufactured/Mobile Homes. They don’t apply to anything else, nor does that limit your options for financing.
Unless you’d rather have a Manufactured/Mobile Home, ADU’s can be any legal structure, so it just has to meet local code and zoning requirements to get a certificate of occupancy, be treated as real estate, be allowed to appreciate, be applicable to get a mortgage to purchase, etc.
You’re just confusing yourself… Problems of single wide mobile homes don’t apply here at all!
I would like to know the costs and also to see more of these small houses as I am considering my retirement definitely do not want to negotiate stairs
Hi Ursula — they have more information on the pricing for the units here >>> http://kangaroomsystems.com/cottage-cabin-dwelling-pricing
Donna Rae, I agree with you about the water heater. That would have been a great place to install an “On Demand” electric or LPG water heater instead of that hideous thing in such a pretty place. Plus it would have provided a lot more space for other things.
I adore this house! I would love this to be my permanent retirement home!
I love so much about this house. The finishes are beautiful! I could totally live here. My only problem is, though the bedroom will hold a king size bed, it would need to be located in front of the front windows. For this reason, I might flip-flop the bath/closet and bedroom So that there would only need to be bedroom windows on the end. Then a king bed would fit on the back wall. This would also help with door placement so that the laudry could be located closer to the bedroom (rather than at the opposite end with the funky opening door, but I get it, you probably couldn’t get the w/d into the closet unless it opened this way. I might also do a different style ladder, but that’s, me. I really think I could live here with zero issues!
Sooo, when you are relaxing in the living area, you just stare at the kitchen? I think it would be better to kind of compact the kitchen a bit and make it kind of a U shape. A bar dividing the kitchen and living space would give it more interest and more options in the living space.
That’s an option, it is owner’s choice on how the layout is used but on the one shown note that it should be a projector on the side table… So just need to pull out a screen to watch something but that isn’t the only thing people do when relaxing in their living area. Such as reading books, using personal devices, conversing with guests, etc. What’s across from that space isn’t always relevant to its usage…