This post contains affiliate links.
This is a 416 sq. ft. modern tiny cabin on a foundation called the Modern Dwell 16×26 and it’s built by Kanga Room Systems.
This absolutely gorgeous backyard dwelling is the mother of all guesthouses. At 416 sqft with 1 bed, 1 bath, and a full-sized kitchen your guests or renters will have all of the amenities they need for a short or longterm stay in your backyard hideaway.
Don’t miss other interesting tiny house tours and stories like this – join our FREE Tiny House Newsletter for more!
16×26 Modern Dwell Tiny Cabin by Kanga Room Systems
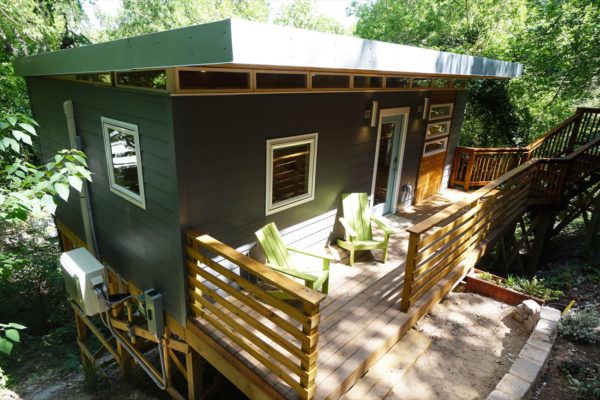
Images © Kanga Room Systems
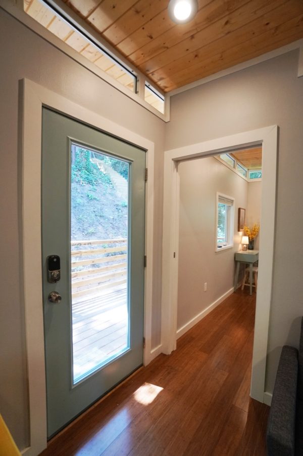
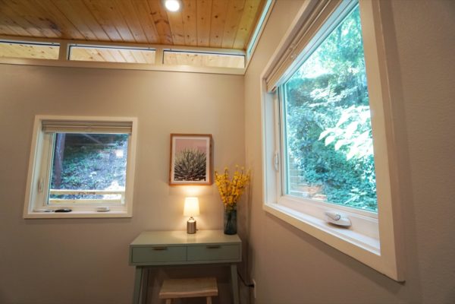
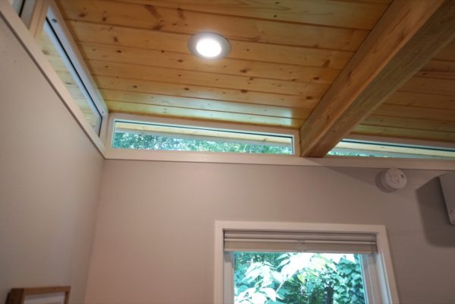

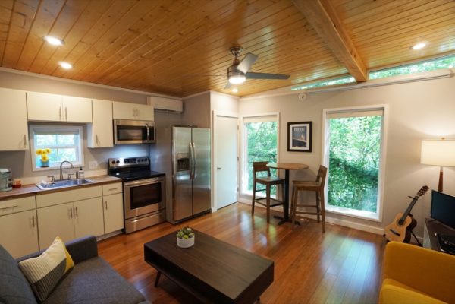
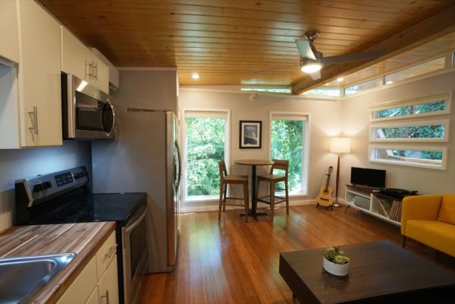

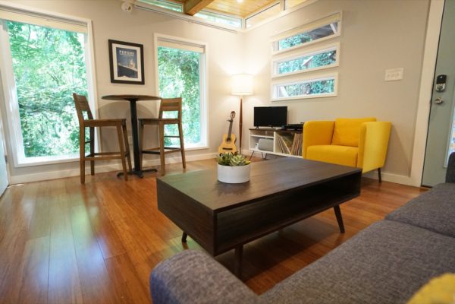

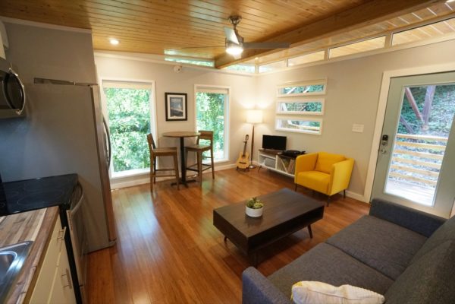
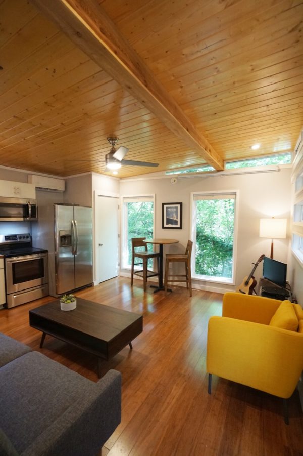
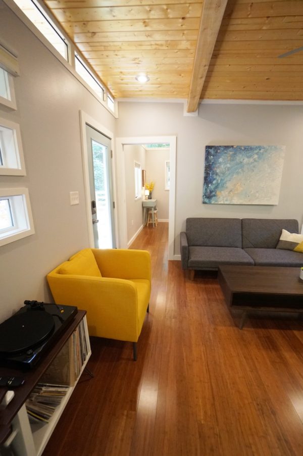
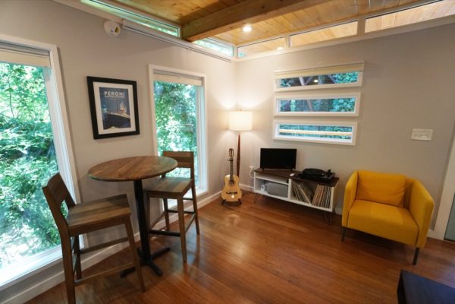



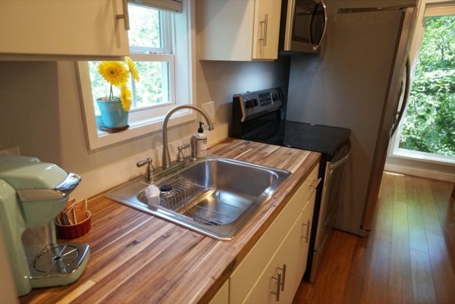
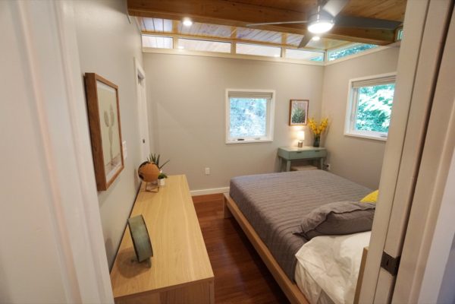
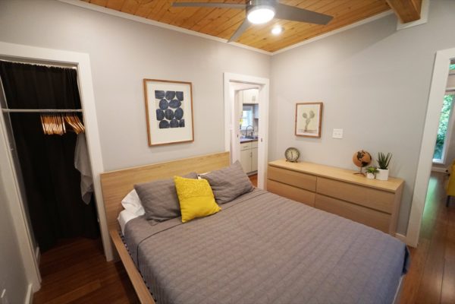
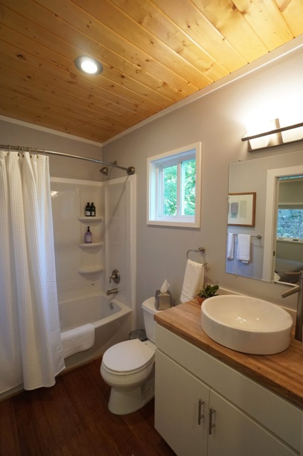
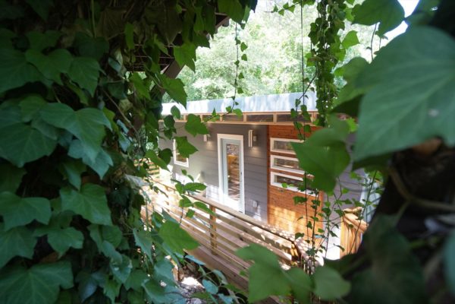
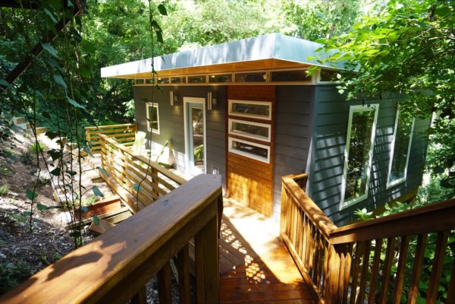
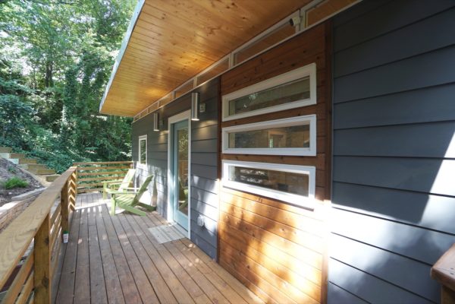
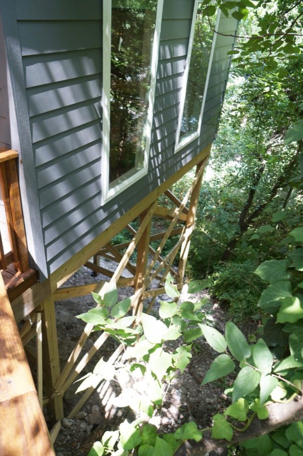
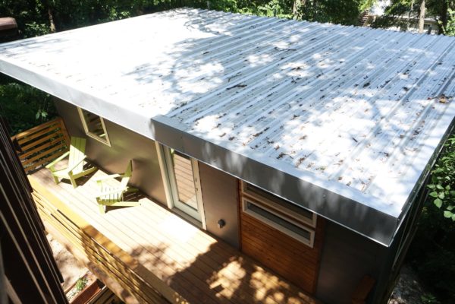
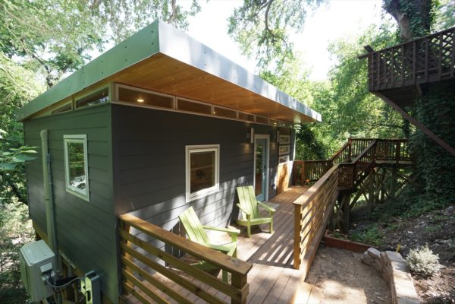
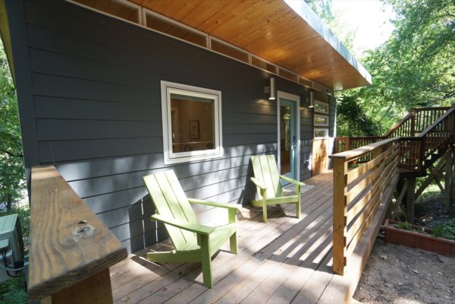
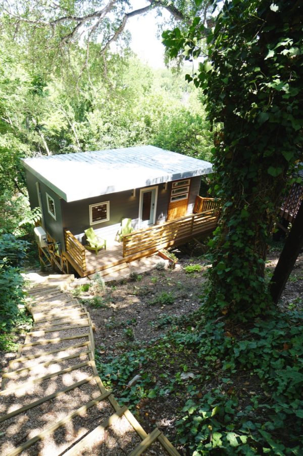
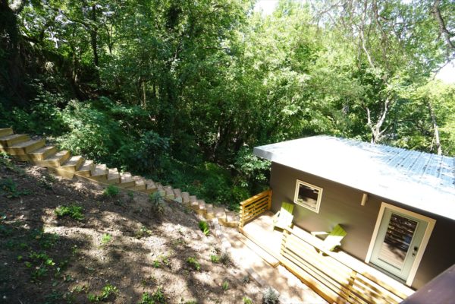
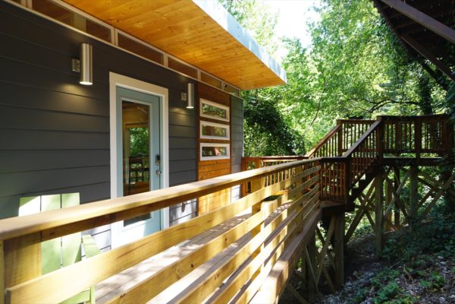

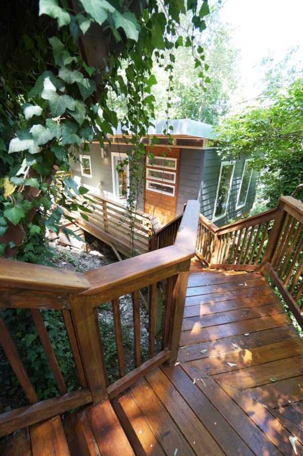
Images © Kanga Room Systems
Learn more
Modern Dwell 16×26 | Kanga Room Systems | Facebook | Instagram | Financing | Contact Kanga
You can share this using the e-mail and social media re-share buttons below. Thanks!
If you enjoyed this you’ll LOVE our Free Daily Tiny House Newsletter with even more!
You can also join our Small House Newsletter!
Also, try our Tiny Houses For Sale Newsletter! Thank you!
More Like This: Tiny Houses | Builders | Cabins
See The Latest: Go Back Home to See Our Latest Tiny Houses
This post contains affiliate links.
Alex
Latest posts by Alex (see all)
- Escape eBoho eZ Plus Tiny House for $39,975 - April 9, 2024
- Shannon’s Tiny Hilltop Hideaway in Cottontown, Tennessee - April 7, 2024
- Winnebago Revel Community: A Guide to Forums and Groups - March 25, 2024






I agree with Facebook user Chas J Wiggins: better furniture placement. But to each his own. I love this tiny house. Would need a rolling island in the kitchen, then everything would be perfect for me. Maybe some floor storage for winter gear.
It’s a beautiful house but I’ll never understand the need for a gigantic refrigerator in a one bedroom home.
Beautifully built, however not much thought went into the placement of the stove/ fridge.
If the inhabitants are bakers/ oven users at all, there will be no insulation in the fridge in
no time.
Been there, seen that happen.
Agree about the fridge…use a smaller one and add more cabinet and counter space….even a thin cabinet for storing cookie sheets would be better. Also the mini split over the fridge would be a pain in the butt. You have to clean those filters monthly plus if drainage tube blocks, they start leaking water. I only saw one unit…you would need another in bedroom.
Beautiful little cabin! Personally i’d make just one floor plan change by eliminating the kitchen entrance to bathroom to get a bit more kitchen cabinet/counter wrap around there, but I would totally live here! I really like the windows at the roof line. Lots of light but privacy too.
absolutley love this design. great choice of low profile furniture. the only change i would make would be to make the roofline extend over the front to create a outdoor living area porch. oh and love the windows tucked under the eaves…..light gets in but keeps out the heat from the sunshine. brilliant design
Speaking of the furniture, I believe it’s called Danish modern. I remember it from the early 1960s, and it definitely works well here. And brings back memories.
I do agree with the above comments about 1) rearranging the furniture (put the couch on the front wall and the dinette set where the couch is now), 2) the refrigerator–use a slightly narrower fridge and put one of those sliding pantry shelves between the stove and fridge, and 3) filling in the kitchen entrance to the bath to gain counter space in the kitchen and space for a washer and dryer in the bathroom. Not needed here, since this is a guest house, but I’d need a w/d for full-time living–unless it’s hidden in that closet to the right of the refrigerator.
The tiny house itself is really quite nice. It is aesthetically pleasing, the rooms are placed nicely…though if I was building one, I might choose to not put the door to the bathroom right where I was preparing meals…and the decking is fabulous with all that nature to enjoy! I see people making comments about not liking or not understanding the choice to have a full-sized fridge and I say I like big fridges and I cannot lie!!! 😉 You have a big fridge so you don’t have to go to the store every two days. It means having more room for frozen things as well. Honestly, I can’t understand putting in a tiny fridge. And like someone else said, to each their own…whatever serves your purposes. Also, I’m looking at it as a full-time resident, not a place to visit for a few days. For me the biggest flaw is the furniture placement. Put the back of the sofa facing the kitchen so you can put a nice big flat screen on that wall…might as well get rid of those three horizontal windows. They are fun but I want some wall space for that giant TV as well as some bookshelves with some drawers for storage. I know that some feel that having a postage stamp sized TV makes the room look larger but it just looks stingy to me. When I watch a movie, I want a “theater” experience with popcorn, etc.. So I suggested getting rid of the three horizontal windows but I would compensate by making the two smaller windows by the table and chairs much larger so you can still enjoy the view while sitting on the sofa. Move the table and chairs to where the sofa is pictured but make it one of those tables that has drop-down leaves that you can raise and lower according to your seating needs. Someone mentioned adding an island so maybe have seating at that so you can eliminate the table and chairs altogether. I think those are not huge changes and easy if you work with the builder when creating your own tiny house. And furniture placement is also an easy change. Again, to each their own. That’s the great thing about this newsletter, showing you a wide variety of configurations so you can visualize how you would do one so you aren’t a novice when you start the process for yourself. I so appreciate the Tiny House Newsletter for offering that to us for free, and giving the opportunity for us all to make comments. It’s always interesting to see someone else’s point of view and it can be very inspiring, too, because they point out things you wouldn’t have thought of. The newsletter is a lot of work that deserves recognition! Also, kudos to the designer(s) of this Tiny! Well done!