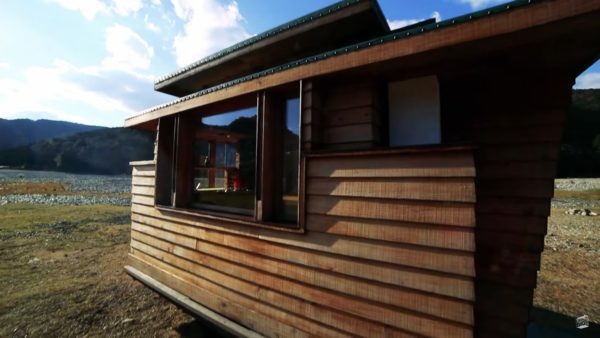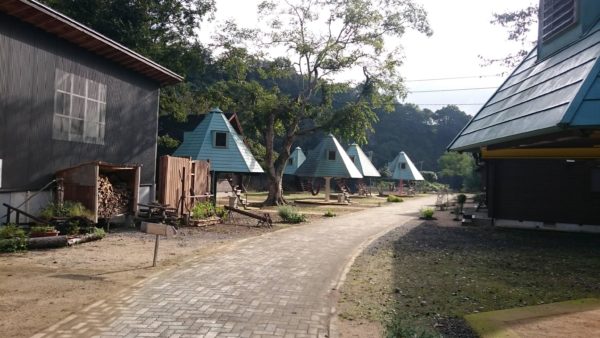This is a tiny luxury apartment in Tokyo, Japan shown by Tokyo Lens/YouTube.
It’s a video tour of what is possibly Tokyo’s smallest luxury apartment. According to the video, it’s part of an initiative to develop more affordable housing in the area. What do you think?
Don’t miss other interesting stories like this, join our FREE Tiny House Newsletter for more!
Tokyo’s Tiniest Luxury Apartment
[continue reading…]
{ }
This is a look at the tiny house festival in Tokyo thanks to Leonardo Di Chiara.
Ten small houses where parked just next to a jungle of skyscrapers. It reminded me so much when I was showing and living my tiny house at Bauhaus Campus in Berlin. Same attitude, same dreams but completely different culture. Very interesting.
The inspiration is always the American Tiny House Movement but some aspects are very different: smaller dimensions, lighter structures and very strange trailers. A lot to learn!1
Don’t miss other stories like this – join our FREE Tiny House Newsletter for more!
Tiny House Festival in Tokyo w/ Leonardo Di Chiara
[continue reading…]
{ }
This is the story of a concrete hut tiny house in Tokyo, Japan. The home, nicknamed the Love2 House, was designed by Takeshi Hosaka for a couple. And has just 18-square-meters of space inside, which is approximately 200-square-feet.
One of the first things you’ll notice about it is just how far up the peak of the home goes up – and yes, inside you get to enjoy that vaulted ceilings which make you feel sort of like you’re in a cathedral even though you’re only in a 200-square-foot tiny house. Amazing, right? At the tip-top of the ceiling, yes, you have skylights.
Please don’t miss other incredible tiny homes – join our FREE Tiny House Newsletter for more!
Couple’s concrete hut tiny house in Tokyo
[continue reading…]
{ }
This is Aiko’s 260 sq. ft. apartment in Japan.
She used a multifunctional coffee table to create a living room that easily transforms into a dining room.
Since the apartment has 11.5ft ceilings, Aiko was able to take advantage of the vertical space too. So the bedroom hovers over the kitchen, and the bathroom is slightly elevated with storage underneath.
Aiko’s 269 Sq. Ft. Multifunctional Tiny Apartment in Japan

Images © IKEA
[continue reading…]
{ }
It’s just a fact that Japanese design is almost always better suited for tiny spaces than our “bigger is better” American style and that couldn’t be more true in this Japanese Tiny Home on Wheels!
Living Big in a Tiny House took a tour of the home with it’s now-owners who purchased it from a brilliant designer. The itty bitty home can easily fit in a parking space and yet includes a kitchen, sleeping space and seating for up to six people. All in all, it weighs no more than 600 kgs (around 1,200 lbs). Be sure to watch the whole video tour and see the space transform before your eyes.
Don’t miss other awesome stories like this – join our FREE Tiny House Newsletter for more!
Japanese Tiny Home on Wheels: Video Tour
[continue reading…]
{ }
This is a micro teepee cabin village in Japan.
It was originally shared on Reddit by a user named HelpfulJap.
Don’t miss other interesting tiny homes like this – join our FREE Tiny House Newsletter for more!
Micro Teepee Cabin Village in Japan
[continue reading…]
{ }
This is a 409 sq. ft. modern tiny house by Studio NOA.
It was designed and built for a couple with no children who needed a home on a small lot in a neighborhood called Sanno in Tokyo, Japan.
From the outside, you’ll see it has a very modern look. When you go inside, you’ll find three levels with a bedroom, basement/storage, loft space, kitchen, bathroom, and more. Please enjoy, learn more, and re-share below. Thank you!
409 Sq. Ft. Modern Tiny House
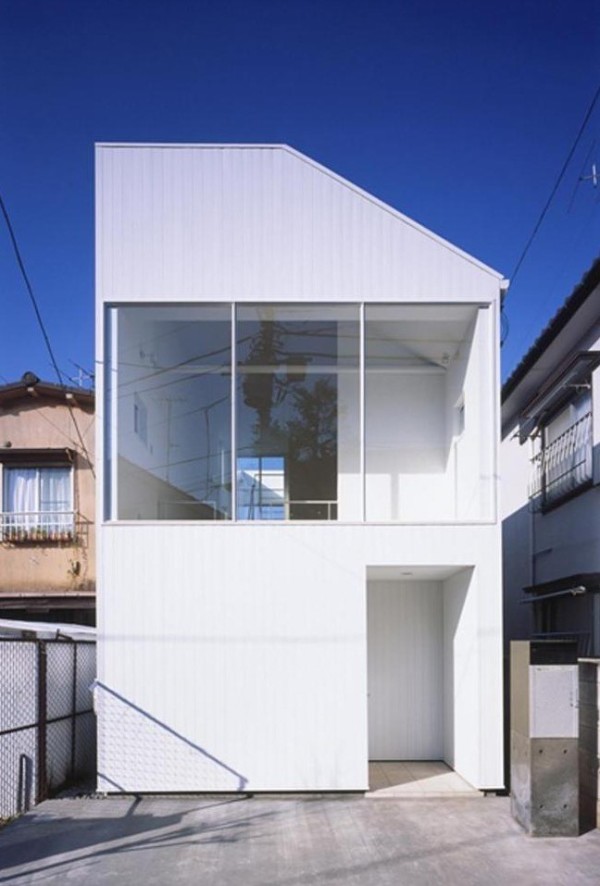
Images © Studio NOA
[continue reading…]
{ }
This is a slim treehouse built by a carpenter with a passion for treehouses in Mount Fuji, Japan.
This is an area that’s popular for vacations so rent and housing is normally very expensive here which makes the treehouse even better, right?
Yuichi Takeuchi, the builder, created it for a friend who wanted to have a second home in Fujiyoshida, which is near Mount Fuji.
Fortunately, he was able to arrange a 10 year lease on this land to build the wonderful treehouse you’re about to see. Please enjoy, learn more, and re-share below. Thank you!
Man Builds Slim Treehouse in Mount Fuji
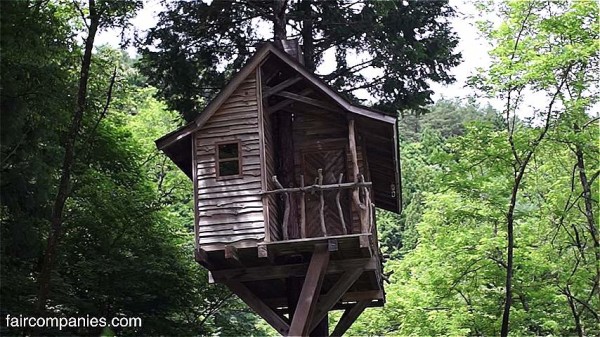
Images © Faircompanies/Kirsten Dirksen
[continue reading…]
{ }
Check out this 3-story 624 sq. ft. house in Japan. The architects, Takahashi Maki and Associates, call it the “White Hut and Tilia Japanica”. Set in a older residential community this small house sits much higher than it’s neighbors.
The large windows of the home give the owner views of the surrounding area. Heading inside the house you would find on the ground floor the bedroom with space for a small desk. On the second floor you will find the kitchen, dining and living area.
The top level would be my favorite. Along not pictured here that is where you would find a large and luxurious bathroom. Would this type of small house design work for you?
624 Sq. Ft. 3-Story Small House in Japan
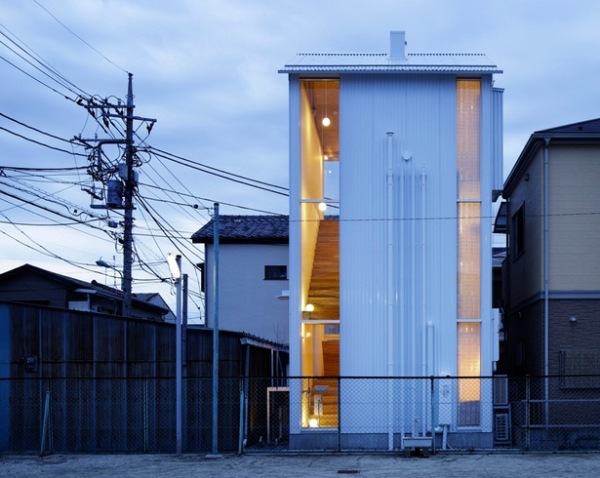
Images © shigeta satoshi/nacasa & partners inc
[continue reading…]
{ }





