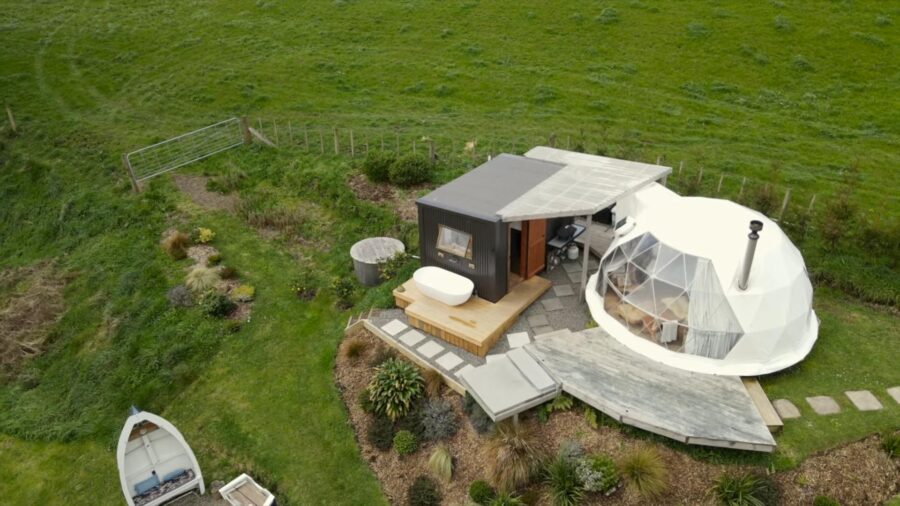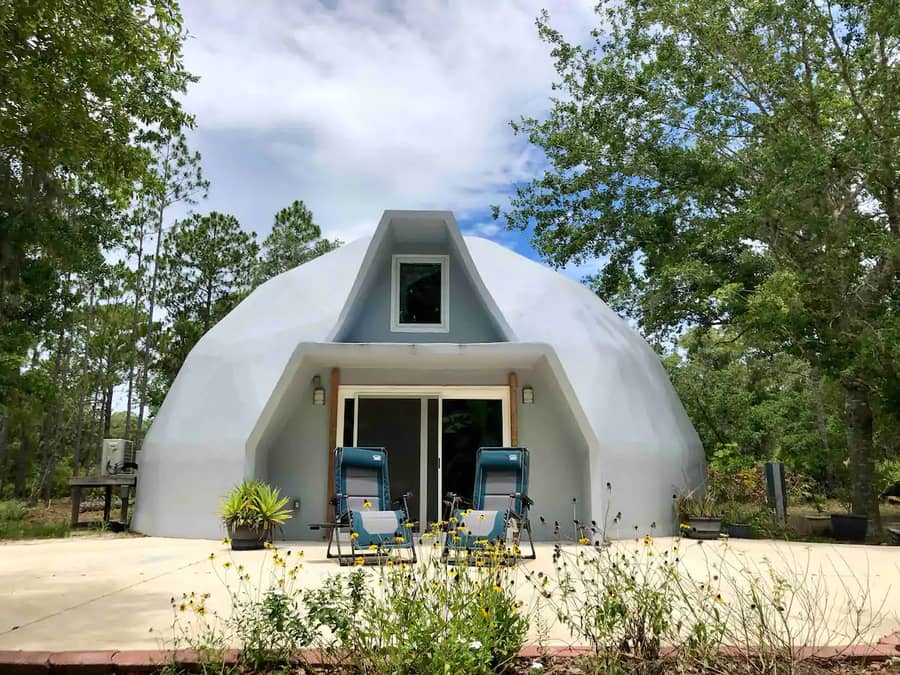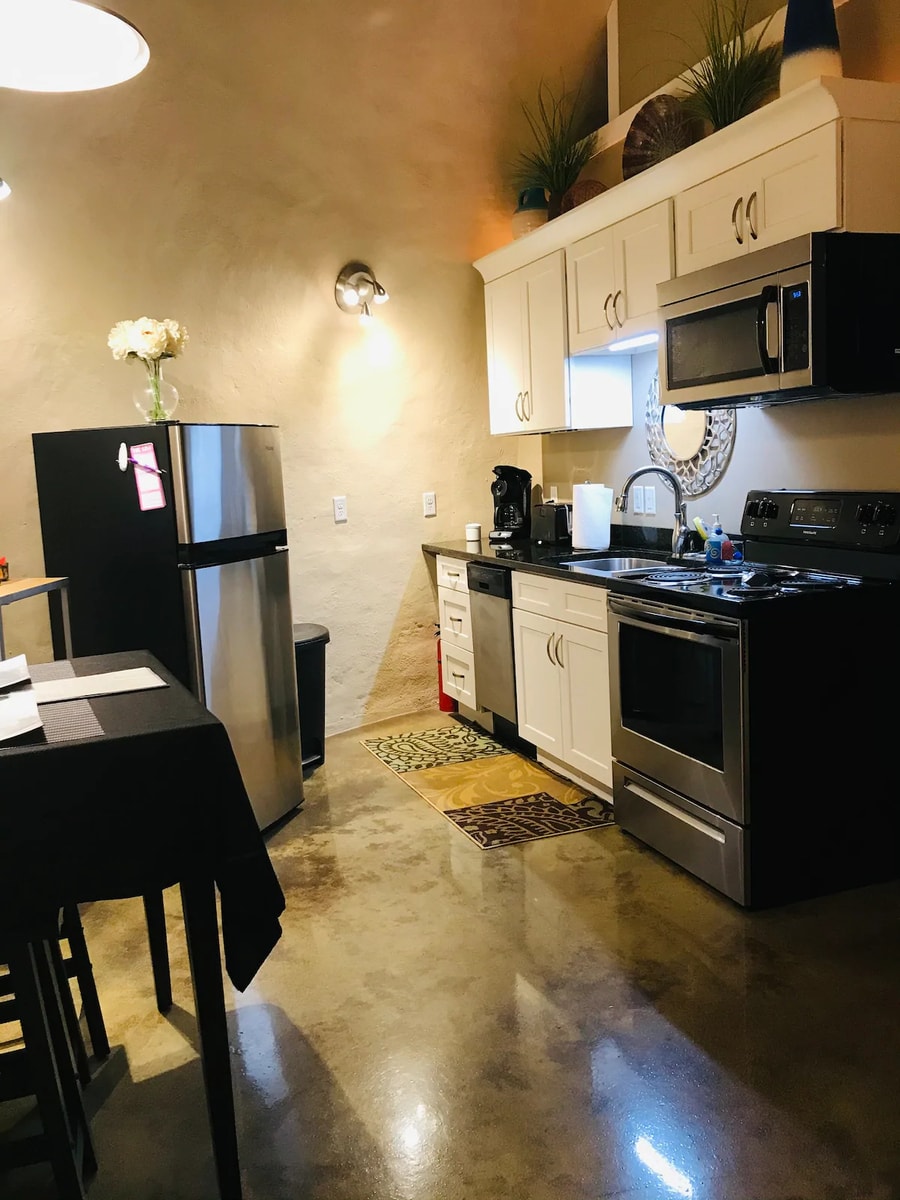Donna and her husband will take over her parent’s farm someday, and in the interim, they’ve set up a lovely geodesic dome vacation home for guests to enjoy a romantic getaway. It allows them to bring in some extra income while Donna is at home with her young children (and going back to work wouldn’t cover daycare expenses).
The dome sits on the Mangora River in New Zealand, and has all the comforts of home — a King-sized bed, a wood-burning stove, a kitchen with a two-burner cooktop, and a bathroom with a shower. Take a tour of the space and hear from Donna about the construction of the cabin below!
Don’t miss other interesting tiny homes – join our FREE Tiny House Newsletter for more!
Farm Glamping Experience on Mangora River
[continue reading…]
{ }
Here’s another super cool geodesic dome home, this one tucked in a Wildlife Sanctuary which is sure to make for a unique stay.
It features a large living room and kitchen, along with a king bedroom and spacious bathroom on the first floor. There’s another king bedroom and private bathroom upstairs! This would be a cool place to take the family.
What do you think? Could you live in a dome?
Don’t miss other interesting tiny homes – join our FREE Tiny House Newsletter for more!
1105 Sq. Ft. Dome Home w/ Two Beds & Two Baths
[continue reading…]
{ }
Meet the “Dome-anooga,” dubbed so by owner Glenn. This monolithic dome home sits in his backyard in Chattanooga, Tennessee, and is a rental for couples traveling to the area.
The home is studio-style, with the living, dining, and kitchen area all in the main central dome. There’s a Murphy bed with a Tempurpedic mattress that can be tucked away during the daytime for maximum storage space. There’s also a bathroom and laundry closet, so everything you need is in one place!
Don’t miss other interesting tiny homes like this one – join our FREE Tiny House Newsletter for more!
Chattanooga’s First Monolithic Dome Home!
[continue reading…]
{ }
We recently received an email from reader Gregory all about EconOdome Home Kits. He plans on using his second stimulus check to pay down on some land where he can eventually build one of these awesome hurricane-resistant homes.
There are a lot of size and pricing options available on the website. For example, their higher-quality, fully-insulated 26-foot Econodome costs about $18,000 total, while their very basic 13′ model (sans insulation) comes in at only $1,300! All the options make it easy to buy a kit that fits within your budget and expertise.
You can learn a lot more about Econodomes and why to build them on their website here. I could spent a few hours on the site with all the research and options available! Check out some photos of just what you can do with their kits below…
Don’t miss other interesting tiny homes like this one – join our FREE Tiny House Newsletter for more!
Build Your Own Amazing Dome Home
[continue reading…]
{ }
Here are some tiny dome cabins in Patagonia.
They are part of the EcoCamp Patagonia Domes that you can actually book and stay in. They offer tiny basic 108 sq. ft. domes as well as more luxurious domes with private bathrooms as large as 398 sq. ft.
What do you think about tiny living in a dome like this? To explore more amazing tiny homes like this, join our Tiny House Newsletter. It’s free and you’ll be glad you did! We even give you free downloadable tiny house plans just for joining!
Tiny Dome Cabin at EcoCamp Patagonia

Photos via EcoCamp Patagonia
[continue reading…]
{ }
With endless design options, these Styrodome tiny dome homes, can be built for around $65 – $75 per square feet (depending on your location).
Each 314 sq. ft. kit includes 8 sections that are made from 4 ½ inches thick EPS (expanded poly styrene) material, along with standard window openings, a door opening, and 160 liner ft of rebar.
Each section comes pre-fabricated with the wire mesh installed and ready for plaster. Electric and plumbing are installed like most conventional structures, while mini split A/C units are recommended for heating and cooling. There are options to add accessories, including additional living quarters and even a basement! See below. 🙂
314 Sq. Ft. Styrodome Tiny Dome Homes
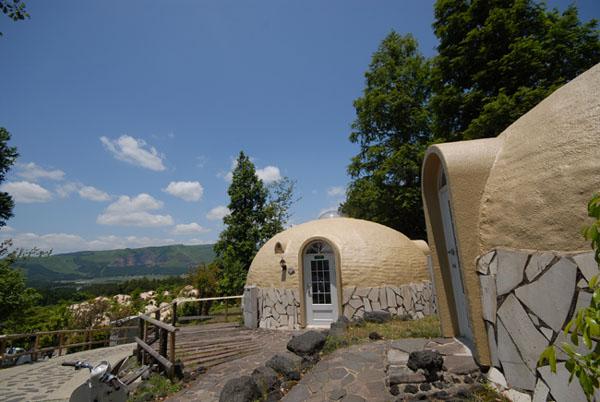
Images © StyroDome.com
[continue reading…]
{ }
Earlier I showed you the astronomical cabins at Hotel Elqui Domos which are in the same location I’m showing you these astronomical domes for star gazing.
Right now I want to focus in on these awesome dome cabins that can sleep up to four people. Inside you’ll find a fireplace, heater, bunk beds, living area with plenty of seating, kitchenette area, and a full bathroom for your convenience.
Related: Astronomical Domes and Cabins at Hotel Elqui Domos in the Desert of Chile
Astronomical Domes for Star Gazing at Hotel Elqui Domos in Chili
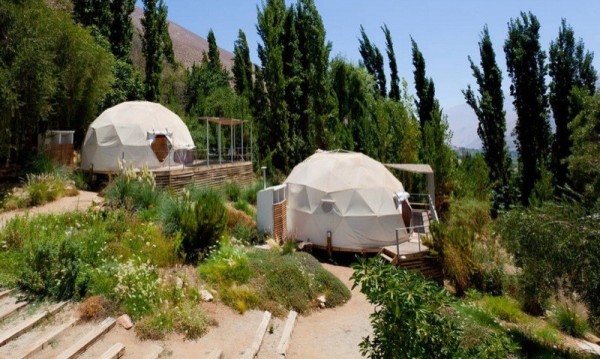
Images © Airbnb
[continue reading…]
{ }
This is the story of a man named Steve who designed and built his very own tiny dome home for only $9,000. It all really started in 2011, when Steve visited his friend in northeast Thailand on their mango farm.
Thanks to his friend and their family’s help, he was soon able to build most of it in only six weeks time for less than $6,000. The details like doors, interior, landscaping, and such took a few more weeks of labor and another $3,000. So all-in-all, it only cost him about $9,000 and less than a few months to complete. And now he gets to enjoy 500 sq. ft. of bliss. Debt-free.
Don’t miss other super interesting tiny house stories – join our FREE Tiny House Newsletter for more!
Steve’s Debt-free Tiny Dome Home in Thailand

Images © Steve Areen
[continue reading…]
{ }
In this post I’m excited for you to meet Phil McCabe of Solscape Eco Retreat who we have thanks to Bryce and his team over at Living Big in a Tiny House in New Zealand. Phil and his partner are showing us their two tiny earth dome homes which were built for only $10k and total just 107 square feet each (about 10 square meters).
They were built using earth bag construction over at Solscape which is an eco model community that has been there for almost 12 years now. Their goal is to design and develop models of sustainable living so people like you and me can visit and experience them. These tiny dome homes have fun features like wine bottle windows and 360 panoramic views in a loft with meditation space below. You’ve really just got to see it in the video below to grasp it all.
Two Tiny Earth Dome Homes Built for Only $10k
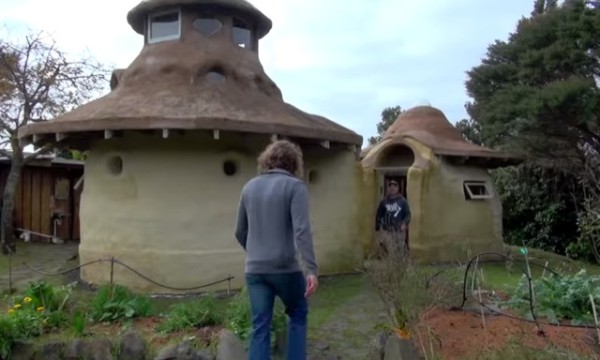
Images © LivingBiginaTinyHouse
[continue reading…]
{ }
