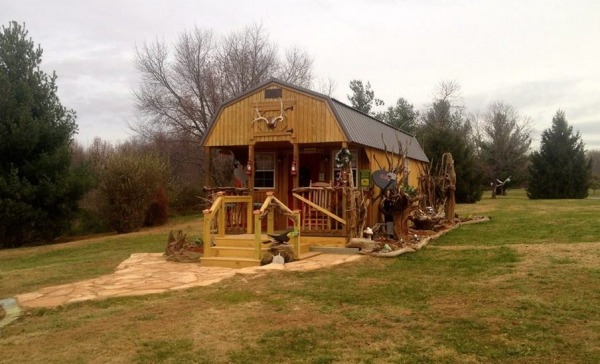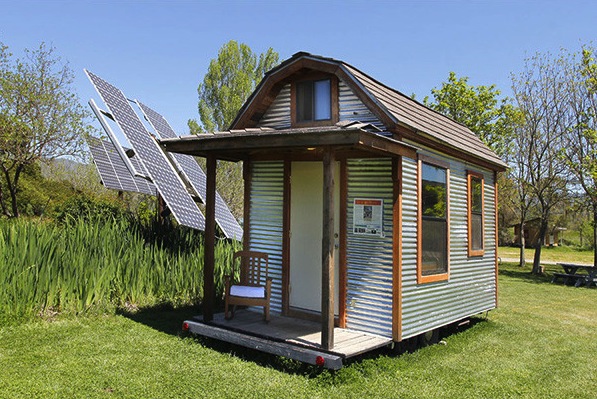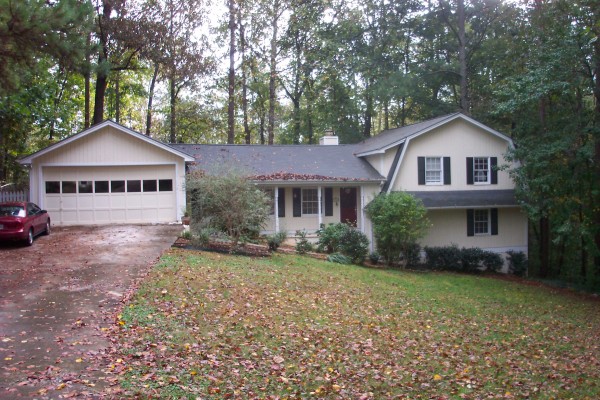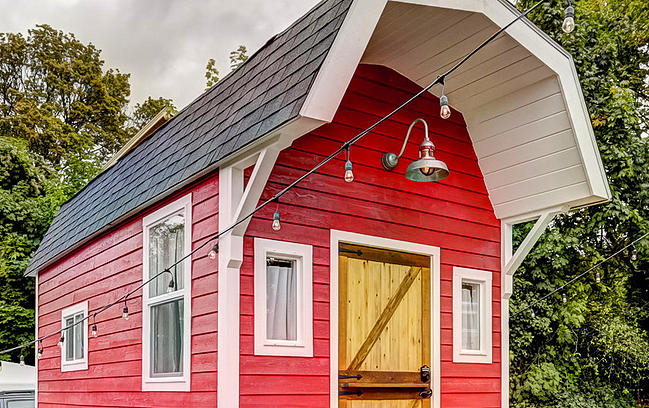This is such a unique find! This giant barn has a 551 sq. ft. tiny house built into it, complete with a ground-floor bedroom and a bath, kitchen and living area.
But the whole thing sits on a lovely 14 acre lot of land, with a build site further away from the barn already ready with utilities and it’s own septic system. You could build another small home on the lot and use the existing space as an in-law or rental possibly (depending on local regulations). Or just enjoy the existing home and all that amazing land!
It’s for sale for $250,000 on Zillow. (Sold).
Don’t miss other amazing stories like this – join our FREE Tiny House Newsletter for more!
Tiny House, Huge Barn in Texas
[continue reading…]
{ }
This is Randy’s Little Barn – and it’s adorable!
He took the run-down structure and turned it into a great guest house, complete with an indoor bunk and seating area, and a covered porch dining room. There’s even an outhouse with solar panels nearby. Hope you like it!
Related: 336 Sq. Ft. Tiny Barn Cabin
Randy’s Little Barn Conversion
Before

Images via Randy
[continue reading…]
{ }
This is the 150 sq. ft. Barn Tiny House Getaway in Portland.
Tiny Digs Portland Hotel invites you to stay for $145 per night.
Don’t miss other super awesome tiny homes like this – join our FREE Tiny House Newsletter for more!
150 sq. ft. Barn Tiny House Getaway in Portland
[continue reading…]
{ }
This is the story of how a daughter and her husband designed and built a custom tiny home for her dad.
My husband and I wanted to build a house for my Father to live in on our property in Colorado. We decided to buy a pre-built shed and turn it into a home. The house is 12×32 with an 8×4 covered porch. The house sits on a permanent foundation with a crawl space underneath. The 20 gal. water heater is under the house. It’s a one bedroom one bathroom home with a living/kitchen area.
Don’t miss other stories like this – join our FREE Tiny House Newsletter for more!
They Built The Perfect Tiny Home For Dad…

Images © Kim Mendenhall
[continue reading…]
{ }
I wanted to show you the possibilities today with this 18’x24′ two-story Dutch cabin with a 6′ porch.
It’s built by The Amish Barn Company in Oneonta, New York as a barn but I’m sure you can see the tiny cabin potential below.
Just imagine what you can do with a cabin shell like this. And there are even more options to look at on their website and their Facebook. Please enjoy and re-share below.
Explore more amazing tiny homes like this – join our Tiny House Newsletter.
18’x24′ Two Story Dutch Cabin Shell with 6′ Porch
[continue reading…]
{ }
This 896 sq. ft. timber cabin was originally built around 1730 in Lebanon, PA. Today it has been restored and rebuilt in Austin, TX by Heritage Barns.
It’s called The H.J. Light Cabin and was originally used as an inn and it’s a beautiful poolside small home with a 28′ x 32′ footprint. What do you think?
Please don’t miss other incredible tiny and small house stories like this – join our FREE Tiny House Newsletter for more!
896 Sq. Ft. Poolside Rustic Timber Cabin by Heritage Barns

Images © Heritage Barns
[continue reading…]
{ }
This 300 sq. ft. barn to tiny cabin conversion in Indiana used to just be a simple storage barn.
Now it’s a gorgeous little cabin with a full kitchen, bathroom, living area, and two lofts.
It’s artistic, functional, and lots of reclaimed materials were used to build it.
Woman’s 300 Sq. Ft. Barn to Tiny Cabin Conversion

Images © Kim Mackey
[continue reading…]
{ }
I’m so excited to show you this solar powered modified Tumbleweed Epu tiny house on wheels.
As you can tell it’s been slightly modified. First with the barn style roof, different sized windows, larger front door and open porch.
If you study the Epu plans real quick you’ll notice that the interior was left almost the same. They just changed a few things a little here and there but the layout is basically the same.

Photo Credit Solar Living Institute via Tumbleweed Houses
I encourage you to get the rest of the tour below:
[continue reading…]
{ }
Another question I get asked about our tiny house is how we handle storage for things big and small. Clearly when your home is the size of a parking space this sort of thing needs special consideration. I thought I might take you on a short tour of our tiny house storage.
Before talking about where we put things in the tiny house I thought I might mention something about our downsizing process. When we decided that we wanted to build a 120 square foot home we were living in a 2700 square foot house in suburban Atlanta. It was a really nice house and we did like it when we bought it but we quickly realized that having a large house was not something that we needed or wanted any more. When we started to explore alternative housing and decided on the tiny house we began to downsize our lives.

Our house in Atlanta. Photo by Laura M. LaVoie
I learned an exercise from the book Little House on a Small Planet by Shay Salomon. Take a post-it note and place it at the doorway to every room in the house. Every time you go into the room write down why you’re there. After a week compare the notes and determine if there are any activities that can be consolidated into other spaces or if there are rooms you’re not using at all. We found that we were using our bedroom, our kitchen, and our entertainment space the most. We almost never sat in the living room and there were two whole bedrooms that were completely unused.
Click below to read more about our storage solutions.
[continue reading…]
{ }














