This post contains affiliate links.
This is the stunning Sycamore Park Model from Mustard Seed Tiny Homes. Park models aren’t on wheels, but they can be towed to your desired location. The great part about these is you get a full 400 square feet of living space on the main level, and additional space in a large upper loft.
The attached covered porch is a perfect place for relaxing, and the front door leads you into an open living room/kitchen floor plan. Down the hallway you’ll find a downstairs bedroom, smaller spare bedroom, and not one, but TWO bathrooms (one full, one half).
Climb the stairs to the loft, which is divided into a sleeping area and playing area for children. As always, the Mustard Seed Tiny Homes craftsmanship is top-notch! This model starts at $95,000.
Don’t miss other interesting tiny homes – join our FREE Tiny House Newsletter for more!
Sleep a Family of 5 in the Sycamore Park Model

Images via Mustard Seed Tiny Homes
Front porch is a perfect spot for making memories.
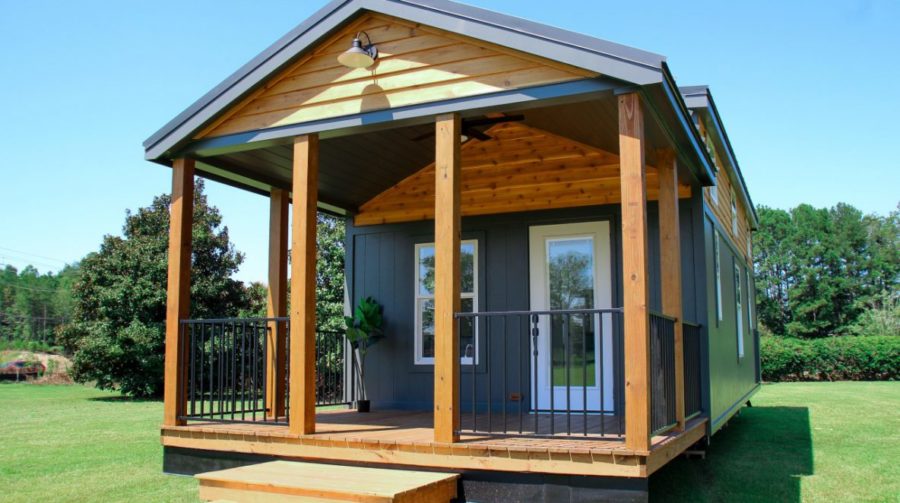
Images via Mustard Seed Tiny Homes
Kitchen space with a sink and full refrigerator.

Images via Mustard Seed Tiny Homes
The electric oven and stove top. Butcher block counter tops.
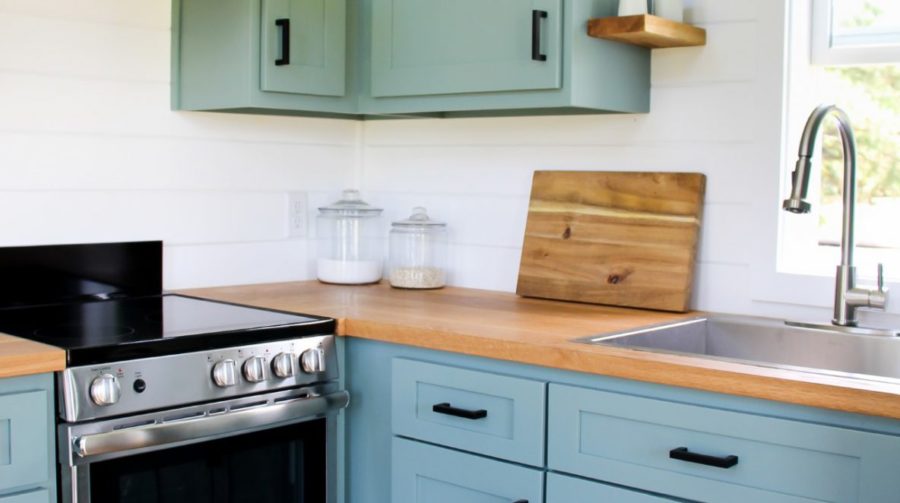
Images via Mustard Seed Tiny Homes
The shaker-style cabinets are stunning.

Images via Mustard Seed Tiny Homes
Media wall across from staircase.

Images via Mustard Seed Tiny Homes
Hall to the bedrooms and bathroom.
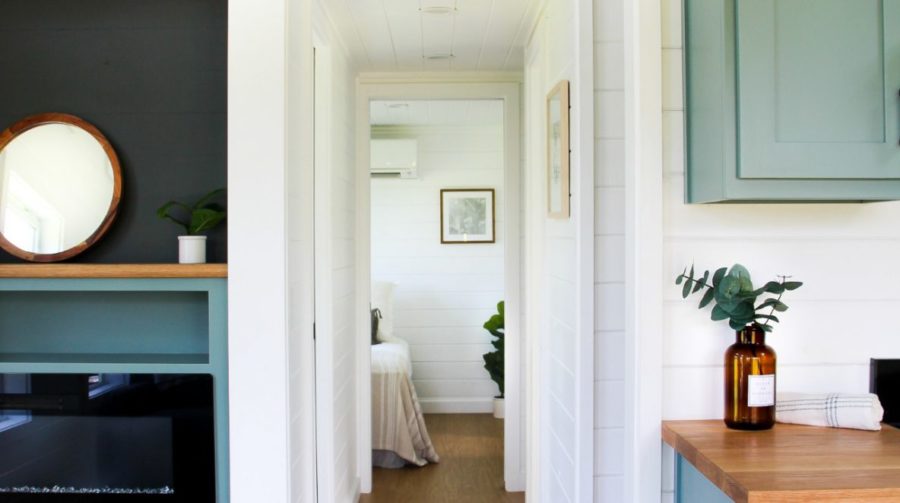
Images via Mustard Seed Tiny Homes
Spare room with closet space.
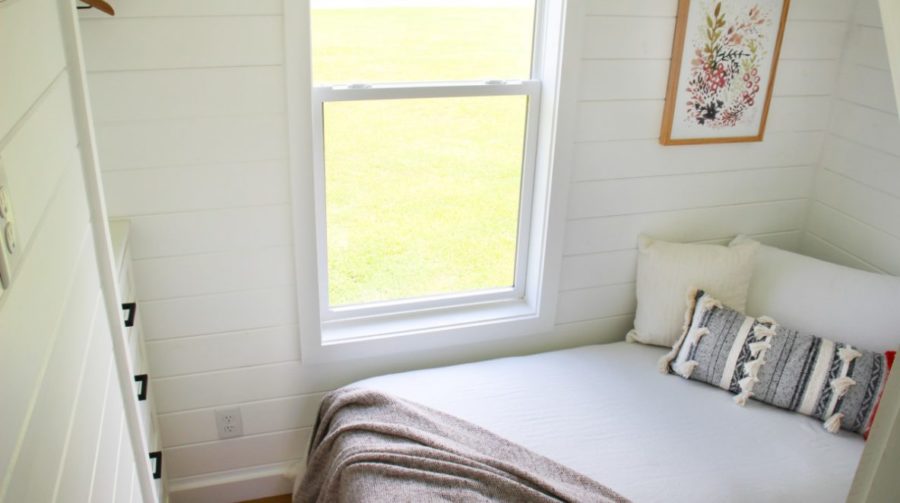
Images via Mustard Seed Tiny Homes
Pocket doors are perfect for tiny spaces.

Images via Mustard Seed Tiny Homes
Master bedroom is more spacious.

Images via Mustard Seed Tiny Homes
Large window to open the place up.
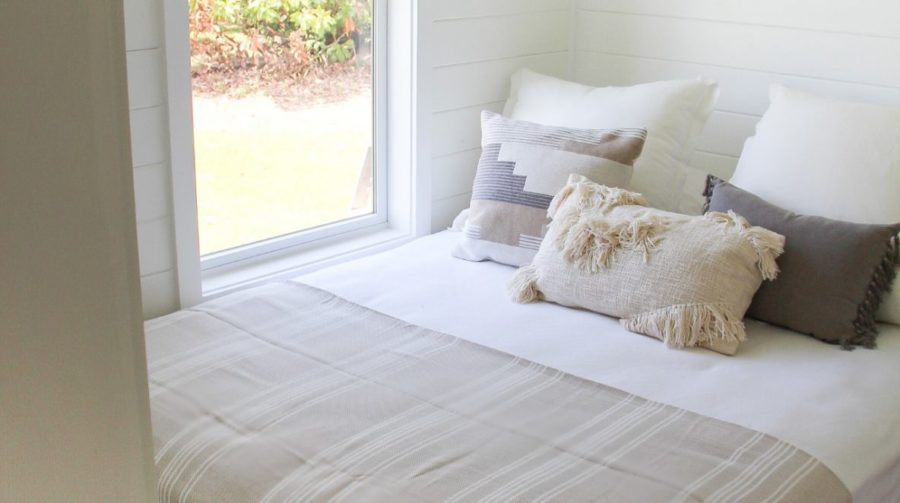
Images via Mustard Seed Tiny Homes
Door to the bathroom. Love the woodworking details.
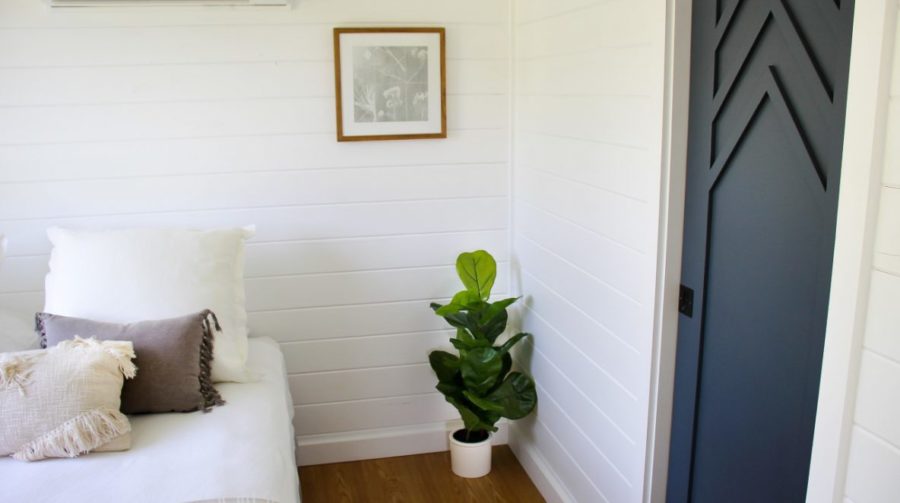
Images via Mustard Seed Tiny Homes
Perfect stacked washer-dryer unit.
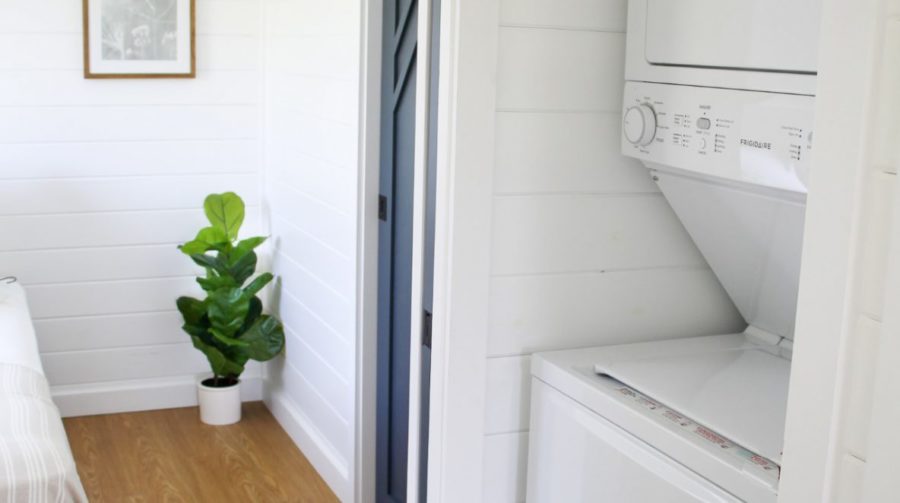
Images via Mustard Seed Tiny Homes
View from the Master.

Images via Mustard Seed Tiny Homes
Compact half-bath.

Images via Mustard Seed Tiny Homes
Full bathroom off the Master bedroom.
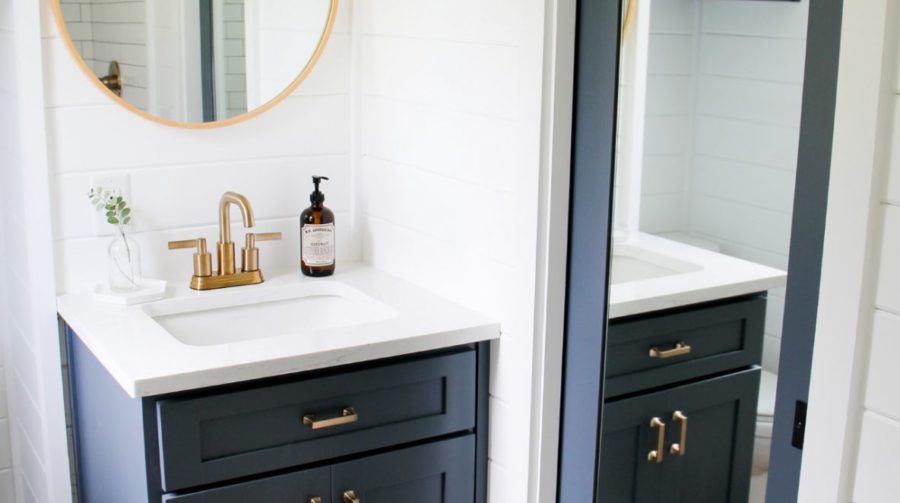
Images via Mustard Seed Tiny Homes
Stunning tiled shower.
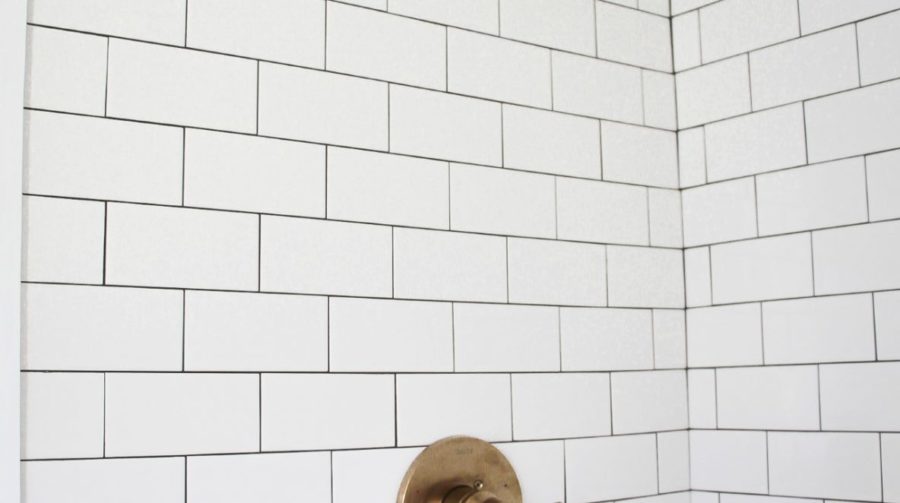
Images via Mustard Seed Tiny Homes
Gold and navy are a great combo!
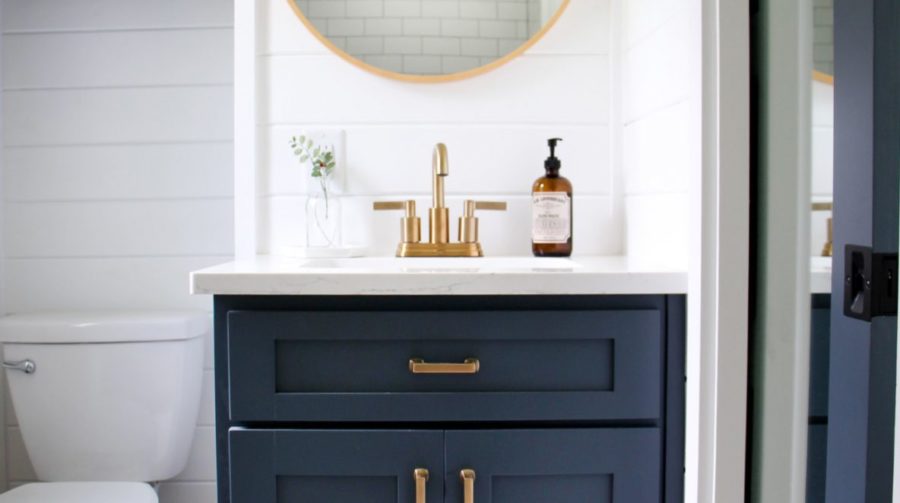
Images via Mustard Seed Tiny Homes
Upstairs in the loft bedroom.
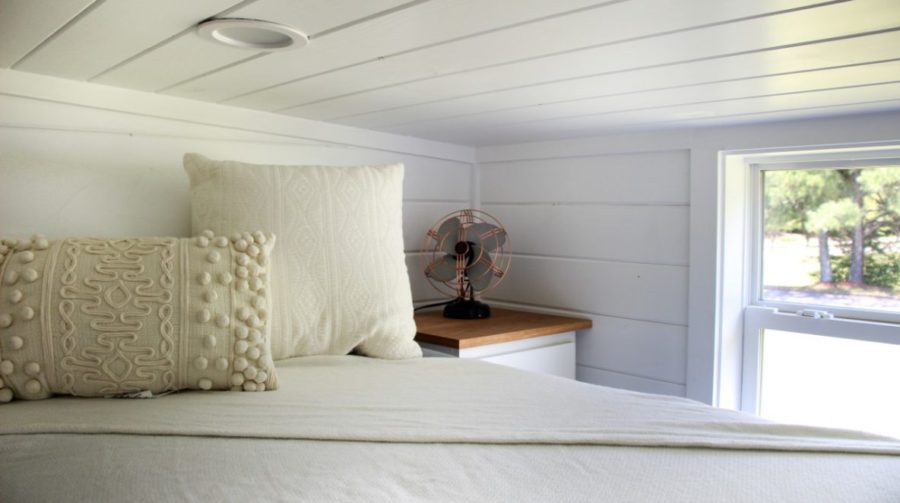
Images via Mustard Seed Tiny Homes
There’s room for two twin beds up here.

Images via Mustard Seed Tiny Homes
Children’s play area.
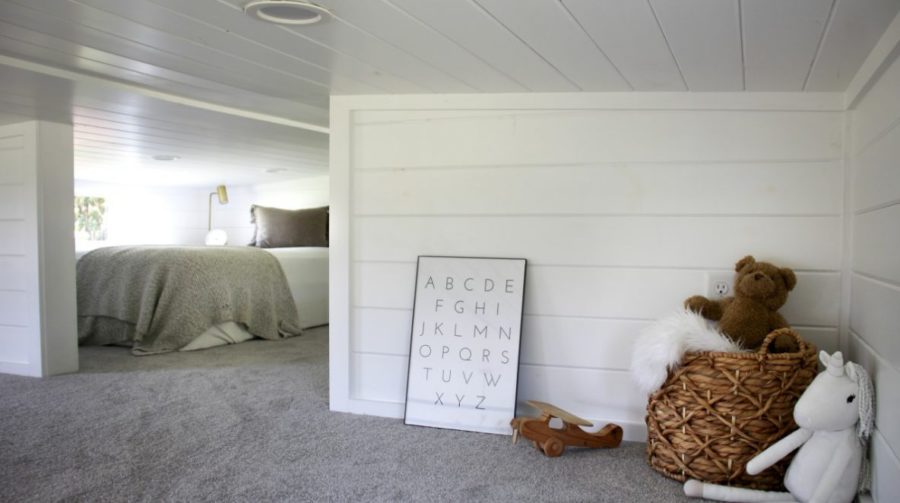
Images via Mustard Seed Tiny Homes
The windows keep things light and bright!
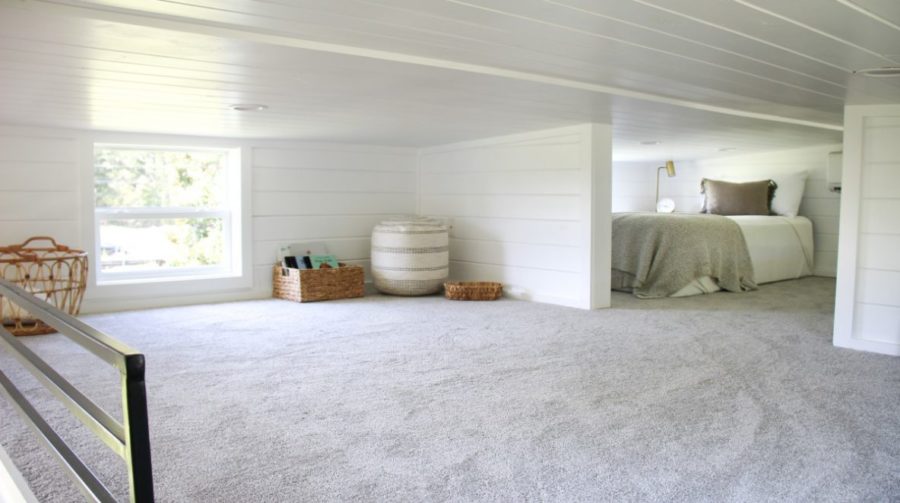
Images via Mustard Seed Tiny Homes
Welcome home!
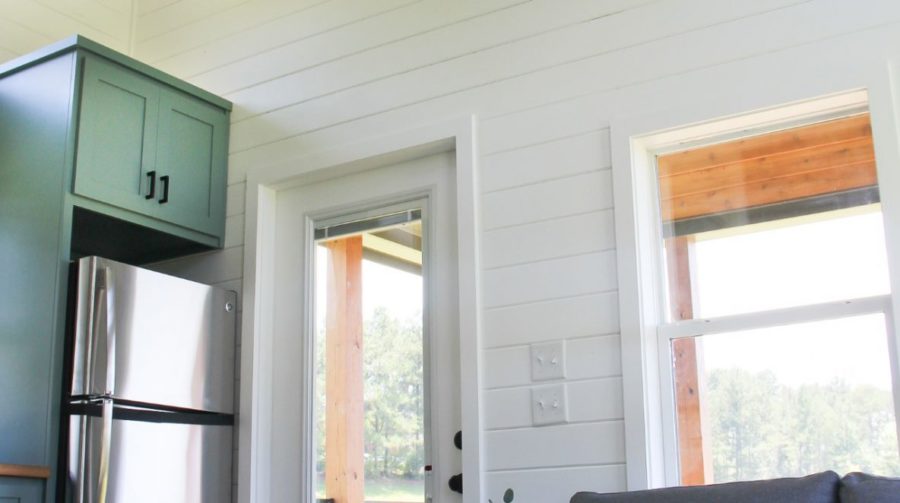
Images via Mustard Seed Tiny Homes
Highlights:
- Length: 39′; Width: 14′
- Large 245 sqft double loft
- Custom steel trailer
- Framing 2×4 walls 16″ OC, 2×6 floor and rafter 16″ OC (kiln dried dimensional lumber, CDX plywood)
- Moisture barrier (Tyvek housewrap and tape)
- Exterior siding (LP lap siding accent upper with reverse board and batten siding lower. Choice of color paint – deluxe Sherwin Williams)
- Roof (standing seam metal roof)
- Glass front door
- Insulation (fiberglass in walls, sub-floor and ceiling)
- Sub-floor moisture barrier
- Interior veneer (T&G pine veneer w/ choice of paint)
- Interior and exterior paint (color of your choice – deluxe Sherwin Williams)
- Stairs to loft
- Flooring Vinyl flooring
- Hardware (brushed nickel, oil rubbed bronze, etc.)
- Windows (low E, double pane vinyl windows)
- Doors (Glass exterior door; 4 interior custom pocket doors to bathrooms, bedrooms)
- Mini split three zone Mitsubishi mini-split HVAC
- Water heater (Tankless On Demand Water Propane Heater)
- Appliances: 4 burner range (electric), 10+ cu ft. full size refrigerator, over-range hood w/vent, washer/dryer laundry center
- Kitchen sink (apron farmhouse)
- Custom cabinets
- Solid Maple/oak counter tops tops (stone upgrades available)
- 1 piece fiberglass shower insert
- Vessel sink w/vanity (bathrooms)
- Flush toilet
- Covered porch 130 sqft
- PEX plumbing
- 100 AMP electrical box and residential inlet
- Residential water inlet, PVC sewer drainage
Learn More:
- Sycamore Park Model by Mustard Seed Tiny Homes
- Follow Mustard Seed Tiny Homes on Facebook
- Follow Mustard Seed Tiny Homes on Instagram
Related Stories:
- The Juniper Tiny House by Mustard Seed Tiny Homes
- Jess and Adam’s Mustard Seed Tiny House (with 2 kids and a cat!)
- The Zion Park Model Tiny House by Mustard Seed Tiny Homes
Our big thanks to Mustard Seed Tiny Homes for sharing! 🙏
You can share this using the e-mail and social media re-share buttons below. Thanks!
If you enjoyed this you’ll LOVE our Free Daily Tiny House Newsletter with even more!
You can also join our Small House Newsletter!
Also, try our Tiny Houses For Sale Newsletter! Thank you!
More Like This: Tiny Houses | Park Model Tiny Homes | No Loft Tiny Homes | Tiny House Builders
See The Latest: Go Back Home to See Our Latest Tiny Houses
This post contains affiliate links.
Natalie C. McKee
Latest posts by Natalie C. McKee (see all)
- Urban Payette Tiny House with Fold Down Deck! - April 25, 2024
- Luxury Home Realtor’s Tiny House Life in Florida - April 25, 2024
- Handcrafted, Eco-Bohemian Tiny House with a Deck - April 25, 2024






Floor plan doesn’t match up to pictures as well as I would like to see. Ref. Against porch wall. Floor plan looks like desk area maybe. Stairs not really shown, just note on loft that ladder provided by others. Plus small bedroom pictures hard to match with floor plan. Loft floor plan needs be unfettered and matched up with bottom. Easier to see why walls placed how they are if matched edges on left side and stair would have been was it to discern. Love porch. Thank you.
For custom builders the floor plan for a model series is just a starting point that can all be changed…
Nice layout. Anytime there’s a 1st floor bedroom, I’m in, especially this model. Well done.
I feel like we keep seeing more and more with ground floor options!
…and that may be because seniors tend to go for them, you know creaky knees and joints etc.
I most certainly wouldn’t entertain squatting or travelling on my knees in the bedroom. At all.
Which really brings me to the point of why not have a raiseable roof? Lowered when moving but raised when parked. Best of both worlds.
Eric, Ground floor bedroom is far more practical for older folks, disabled folks, maybe company that’s not keen on crawling upstairs/ladders and if this is for the rest of your life your knees/joints will get creaky one day too! Peace —^.,.^—
@ Keir Harrington: Oh, believe me, I “know” all about creaky knees. Got them 10 or so years ago. I classify me as an oldie. The point I was making was it gives you options. Visitors. Grandkids or Great grandkids.
I would love one of these in a mobile home park on Minnesota. Do they build these for the cold winters also?
I’m not sure but definitely get in touch with Mustard Seed Tiny Homes and see.
14 wide and 39 long. Clearly your not going to see this rolling down the highway, so why go short with the upstairs. This is a nice house but the loft area may as well be an attic.
They may still need a shorter height to get under bridges for the initial tow.
The low ceiling in the loft makes the whole loft area almost unuseable in my opinion. I wouldn’t even consider purchasing this tiny home for the low loft alone. I also don’t like the cramped first floor bedroom and does anyone really want to sleep that close to a window? I know I sure don’t.
each to their own … I love sleeping right up next to a window especially when I can open it up and have fresh air whenever I want (big smile)
WOW!!!
Wow. Love it. First floor bedrooms, a second toilet, and the loft is awesome for guests, kids or a yoga/reading area. Or, storage. Even an office, if done right.
Badass.
I’d love to see more of these with bottom floor bedrooms, w/d, some type of writing/office option or home working space, area for pets (food/litter), convertible counter space and a second toilet area…plus, ceiling fans.
In other words, make it liveable, but smaller.
I would like to see what this model would look like without the porch. Have the porch as an add on – after delivered and set up. The house itself needs to be 14 x 40′ – without the porch. Thank You!
Of course the most important question.. How much was this house. As is??
I hate having to ask for quotes. Thanks!
The best that you can get is an estimate. Because each house is unique the costs will vary. But I agree, ballpark figures should be provided, but the builders should also put the date that the prices are estimated at and that they can, and will, vary.
Well, they do provide a starting price… $155K…
Maybe they do but… starting prices are notorious for sucking people in with unrealistic prices. And that’s across the board in all industries.
I’m not saying they are, but then again I’m not saying they ain’t either.
But that’s would seem more a failure of people not understanding how pricing works, that “starting” is just the most basic default version and it usually just goes up from there, which makes choices and customization a significant variable that will effect the final price…
So shouldn’t be misleading if people understand that no data point exist in a vacuum of no other variables… Economy, material costs, labor costs, etc. are all variable over time and location, which must always be factored into price expectations or you lose context needed for accuracy…
Totally agree with you. But that doesn’t stop “some” businesses from duplicitous business practices. And you get those people in all businesses, not just building houses, tiny or regular. Fortunately they are in the minority by far, but the effect on those people who fall for it is simply huge.
Love the black and wood exterior! And the interior is so pleasing and homey. The only thing I would want to change would be the kitchen. This one is pretty small for the size of the THOW and adding a bit more counter space and storage would be perfect. Make that window and sink larger, too. I’m sure there was a lot of consideration given when designing it so everything would fit and kudos for that but I’d definitely make that change if I ordered one of these very appealing homes for myself. Maybe make the exterior deck a little smaller. Sometimes sacrifices need to be made! hahaha Overall, I really like this one.