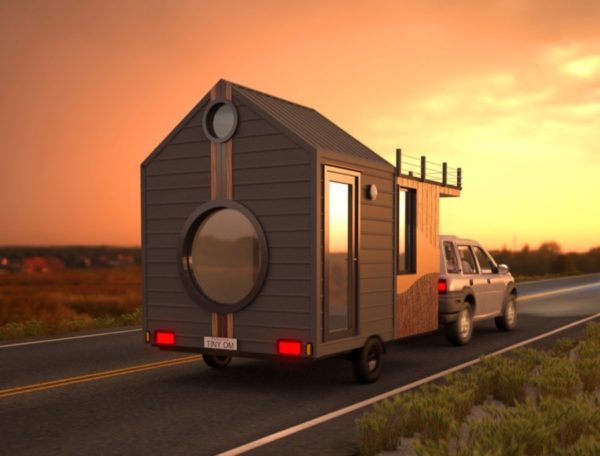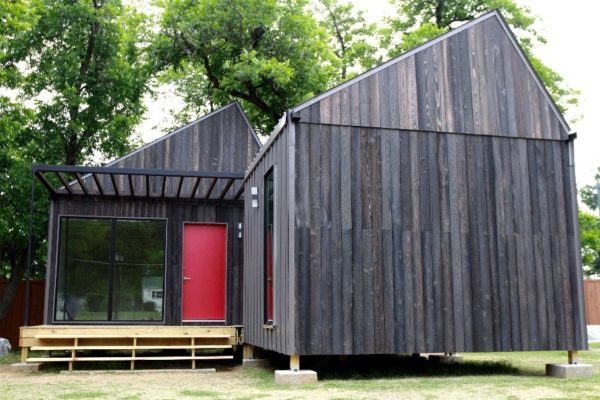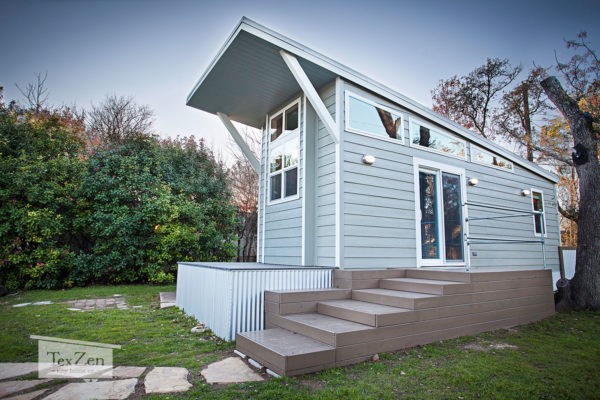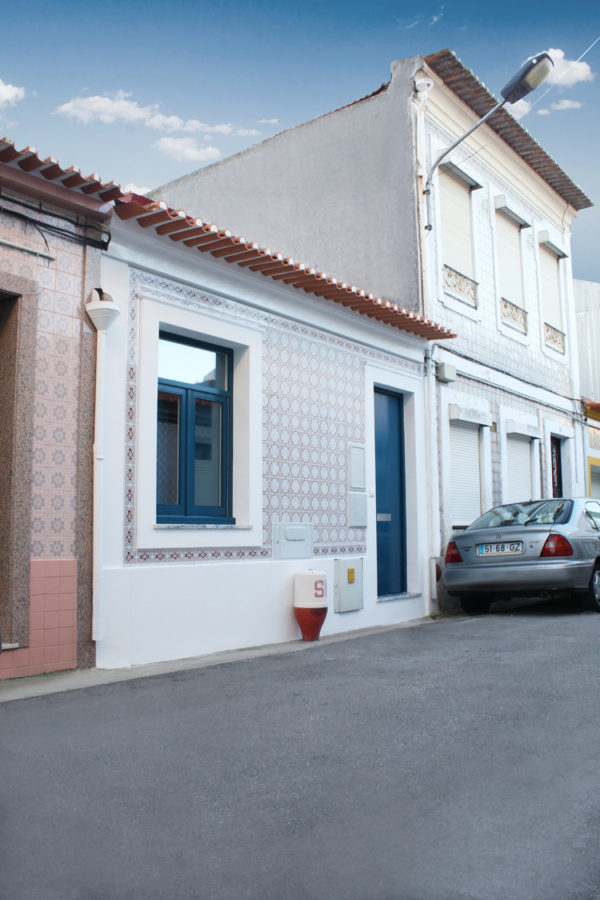This is the story of Minnesota architect Geoffrey Warner who is turning shipping containers into versatile tiny homes.
He is the creator of Alchemy Architects and is well known in the tiny house community for creating the weeHouse.
This tiny house container project is called the LightHotel! Please enjoy, learn more, and re-share below. Thanks!
Architect Turning Shipping Containers into Versatile Tiny House Hotel!
[continue reading…]
{ }
This is the story of a father and son duo who designed and built quite an amazing transforming CNC minimalist tiny cabin.
It features two lofts and transforming, multifunctional custom designed and built furniture inside.
Daniel Yudchitz and his father, Bill, are both architects who took their love of craft, cabins and Swiss precision in architecture (e.g. Peter Zumthor) and created a CNC-cut cabin crafted to a fraction of an inch.1
[continue reading…]
{ }
This is the Zen Den Tiny ‘Om’ on Wheels design. It features a contemporary/modern style with a rooftop deck. What do you think?
Modern Zen Den 12′ Tiny House on Wheels!

[continue reading…]
{ }
This is a 22′ open concept tiny house with full bathroom and kitchen.
It is designed and built by TexZen Tiny Home Co. out of Austin, Texas.
Please enjoy, learn more, and re-share below. Thank you!
Open Concept TexZen Tiny House
[continue reading…]
{ }
Students from the University of Texas Arlington Architecture program became the first class from UTA to design and build not one, but two tiny houses.
In the Fall 2016, 20 design students competed for the chance to have their designs come to life. From there, outside contractors, architects, and builders thoroughly evaluated each design, choosing the best options that would be suitable to build.
Please enjoy, learn more, and re-share below. Thanks!
UTA Students Design/Build Two Tiny Houses!

Source: UTA
[continue reading…]
{ }
This is Truck-a-Float. It’s a floating micro shelter in NYC built using recycled truck caps.
Architects Matteo Pinto and Carolina Cisneros wanted to create a houseboat to live on in the summertime in New York City. The owners of Marina 59 in Far Rockaway, Queens had given them the space to build something (they paid the slip fee). Inspired by the hundreds of used truck caps they saw for sale along the highways of New Jersey and New York, they decided to build a floating home using a cap as a prefab roof complete with windows and screens.1
Please enjoy, learn more, and re-share below. Thanks!
Floating Micro Cabins Built w/ Recycled Truck Caps
[continue reading…]
{ }
This is the CroPod, a modern Irish “Hobbit” vacation home in Glencolmcille, Ireland where you can stay!
The 226 sq. ft. tiny abode has everything you need in a studio-style setting including a kitchenette and bathroom, but it’s the view that will steal your heart! It was recently built by a Tiny House Talk reader who is offering a £50 discount to fellow readers who book with his special voucher code. You can get the code below the pictures.
Get ready for your Ireland vacation! Enjoy!
Related: The Hobbit House at Wee Casa Tiny House Resort, CO
CroPod: A Modern Irish “Hobbit” Vacation Home
[continue reading…]
{ }
This is GRAU.ZERO Architecture’s Modern Apartment Makeover in Aveiro, Portugal.
The Portuguese architecture firm, led by Sérgio Nobre, designed this small space (about 616 sq. ft.) from an outdated existing apartment that’s long and thin. Although currently unfurnished, the interior features bright white walls, fun corners and zig-zagged walls, and a ton of open space. They provided the floor plan so you can get a feel for the house as a whole.
Do you like white walls? How about modern spaces? Read more about what they did to the space on the last page.
Related: Tiny Modern Apartment in South Korea
GRAU.ZERO Architecture’s Modern Apartment Makeover
[continue reading…]
{ }
These are Tiny Houses for the 2018 Winter Olympics.
According to TreeHugger, The+Partners and DNC Architects designed this tiny house as a prototype for alternative housing in Pyeongchang, Gangwon-do, South Korea, where the 2018 Winter Olympics will be held. There’s not enough accommodation in Gangwon city for all the people that will attend the winter games, so the architects are building tiny houses!
Gangwon city is one of the few clean areas left in Korea and it needs to be protected and kept that way. ‘The Tiny House Of Slow Town’ project has the purpose of providing accommodations with the maximized housing facilities while using the least materials, [and] that are environmentally friendly.
Related: Sequoia Tiny House on Wheels by Minimaliste
Tiny Houses for the 2018 Winter Olympics
[continue reading…]
{ }














