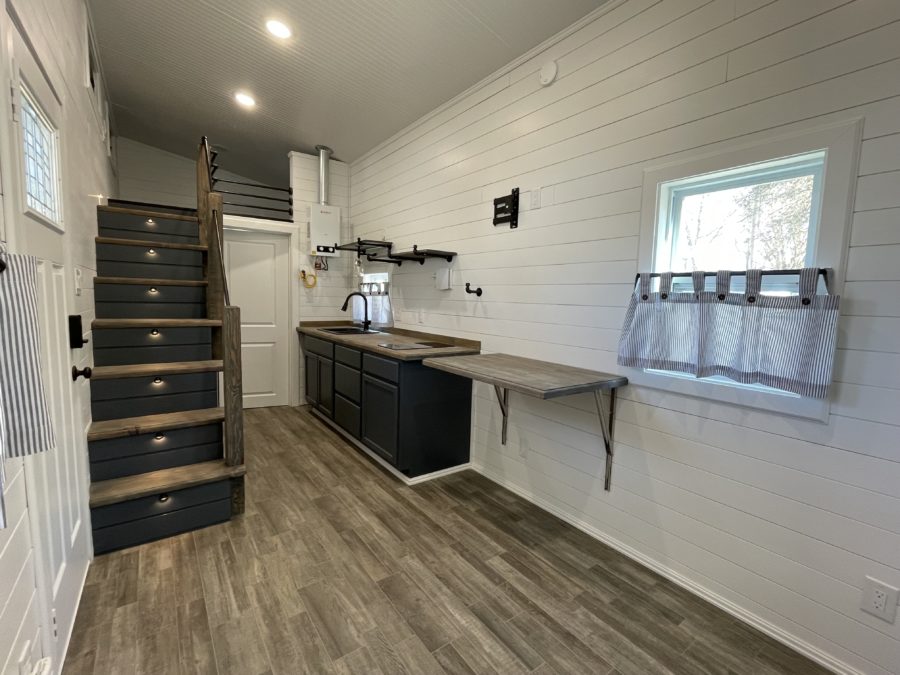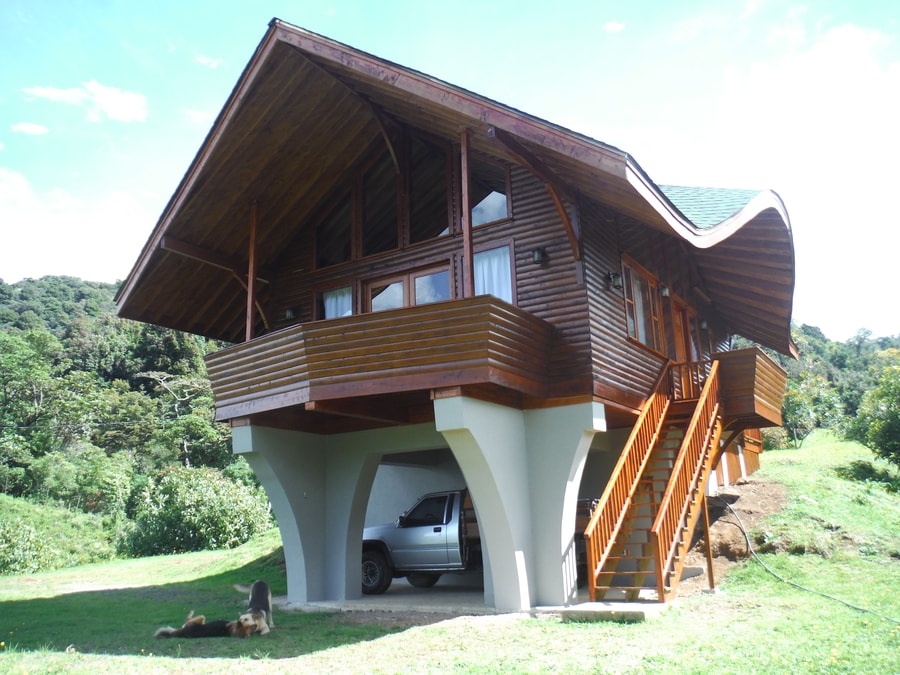We R Tiny Homes is a new tiny house builder based in Wichita, Kansas and they just completed their first awesome tiny house build! The 24-foot THOW has a popular farmhouse-style interior, with shiplap walls, wood-appearance flooring, and floating shelves. It’s for sale for $59,500.
I love that they lit each individual stair up to the loft! That has to be handy for making any bathroom runs middle-of-the-night. There’s a roomy loft bedroom, and the bathroom has a washer, shower stall, and RV toilet. Check it out below.
Don’t miss other interesting tiny homes like this one – join our FREE Tiny House Newsletter for more!
24-ft. Farmhouse-Style Tiny House on Wheels in Kansas
[continue reading…]
{ }
Today we want to introduce you to Foxdown Huts! They recently reached out to show us their two amazing Shepherd Hut models — the Octagon (a shell) and the Fox Den (outfitted with tiny, collapsible furniture).
Starting at £10,000 (~$13,800 USD), these affordable homes are a great choice for a tiny house, guest room, or an Airbnb to rent out and make a little side income! They’re 12.5ft x 7.5ft, and the finished hut comes with a double bed with storage, double hob, electric fire or log burner, folding table & chairs and log storage! They also offer custom huts that can include a kitchen or bathroom area.
You can learn more and contact Foxdown Huts on their website here.
Don’t miss other quality tiny homes like this for sale, join our FREE Tiny Houses For Sale Newsletter for more!
Beautiful, Custom Shepherd Huts Built For Full-Time Living or a Grand Vacation!
[continue reading…]
{ }
Larry contacted us to show us his gorgeous creation, the Casa Maria. He built this vacation home about four years ago in Costa Rica for less than $60,000.
Including the loft space, the home comes to 764 square feet. It’s built out of cypress wood and has asphalt roofing. Underneath the neatly curved roofline of the house are a carport and laundry room. The main living space is wide-open with couches, a fireplace, kitchenette, and pool table. There’s a bedroom and a bathroom, as well. Enjoy the photo tour of Larry’s wonderful small home!
Don’t miss other interesting tiny homes – join our FREE Tiny House Newsletter for more!
Beautiful Costa Rica Cottage on Stilts
[continue reading…]
{ }
This is the story of a concrete hut tiny house in Tokyo, Japan. The home, nicknamed the Love2 House, was designed by Takeshi Hosaka for a couple. And has just 18-square-meters of space inside, which is approximately 200-square-feet.
One of the first things you’ll notice about it is just how far up the peak of the home goes up – and yes, inside you get to enjoy that vaulted ceilings which make you feel sort of like you’re in a cathedral even though you’re only in a 200-square-foot tiny house. Amazing, right? At the tip-top of the ceiling, yes, you have skylights.
Please don’t miss other incredible tiny homes – join our FREE Tiny House Newsletter for more!
Couple’s concrete hut tiny house in Tokyo
[continue reading…]
{ }
This is the story of a tech entrepreneur who hired Edmonds + Lee Architects in San Francisco to turn this 1960s Airstream Bambi II into a beautifully renovated 80-square-foot stylish mobile office.
The result is stunning. According to Inhabitat, it’s been renamed Kugelschiff which is German for “Bullet Ship”. Pretty cool!
Don’t miss other awesome tiny homes and other interesting structures – join our FREE Tiny House Newsletter!
Rare 1960’s Bambi Airstream Trailer Turned into 80 Sq. Ft. Stylish Mobile Office

Images by Joe Fletcher via Edmonds + Lee Architects
[continue reading…]
{ }
These are our top 12 shipping container tiny homes from 2018.
People do amazing things with these big metal boxes, so it’s time we appreciate the top 12 shipping container homes of 2018. Tell us what you think!
To explore more amazing tiny homes like this, join our Tiny House Newsletter. It’s free and you’ll be glad you did! We even give you free downloadable tiny house plans just for joining!
Top 12 Shipping Container Tiny Homes of 2018
1. 20ft Luxury Shipping Container Tiny House
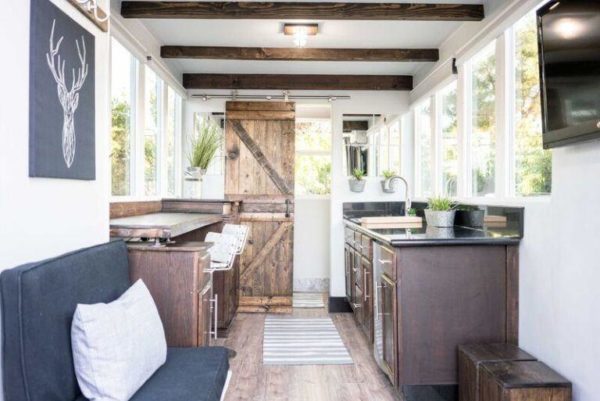
[continue reading…]
{ }
This is the Airship 2 tiny house designed by Roderick James Architects.
It’s a unique tiny house vacation in Drimnin, Highlands, Scotland.
Please don’t miss other tiny homes like this – join our FREE Tiny House Newsletter!
The Airship 2 Tiny House Vacation in Scotland

Photos © Nigel Rigden via Airbnb
[continue reading…]
{ }
According to a recent article on CNN, “demand for tiny homes is getting bigger”.
More than half of Americans would consider living in a home that’s less than 600 square feet, according to a survey done by the National Association of Home Builders. And among Millennials, interest increases to 63%.
Please enjoy, learn more, and re-share below. Thanks!
People Want More Tiny Homes
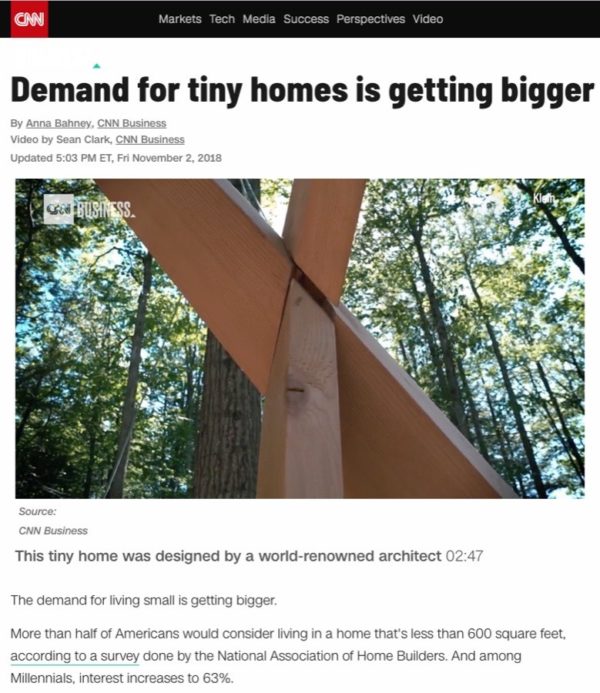
[continue reading…]
{ }
This is the Casey Key Guest House by Sweet Sparkman Architects out of Sarasota, Florida.
They’re the famous architects behind the beautiful Siesta Key Beach Pavilion.
Please enjoy, learn more, and re-share below. Thanks!
Modern Tiny Treehouse Guest House by Sweet Sparkman Architects
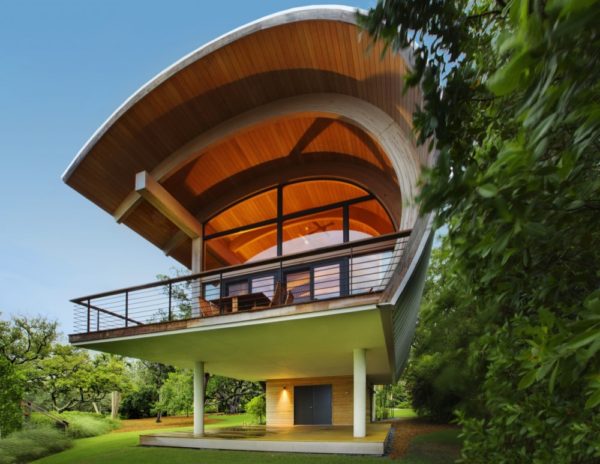
Images © Sweet Sparkman Architects
[continue reading…]
{ }
