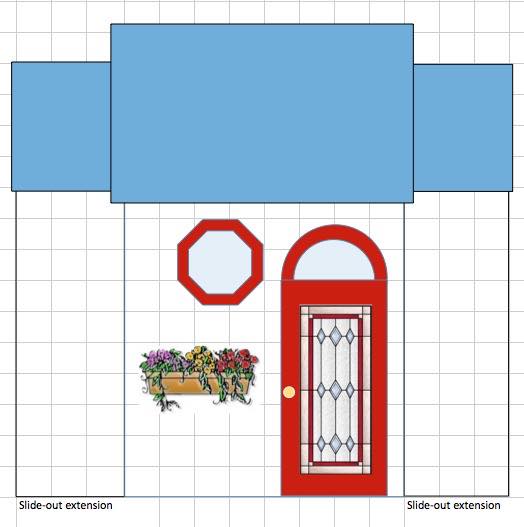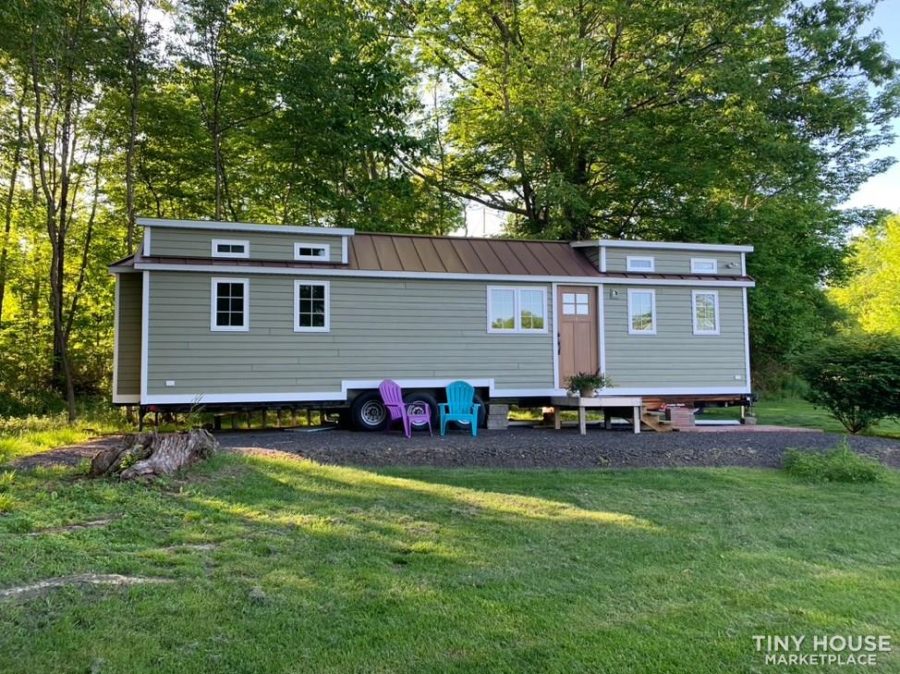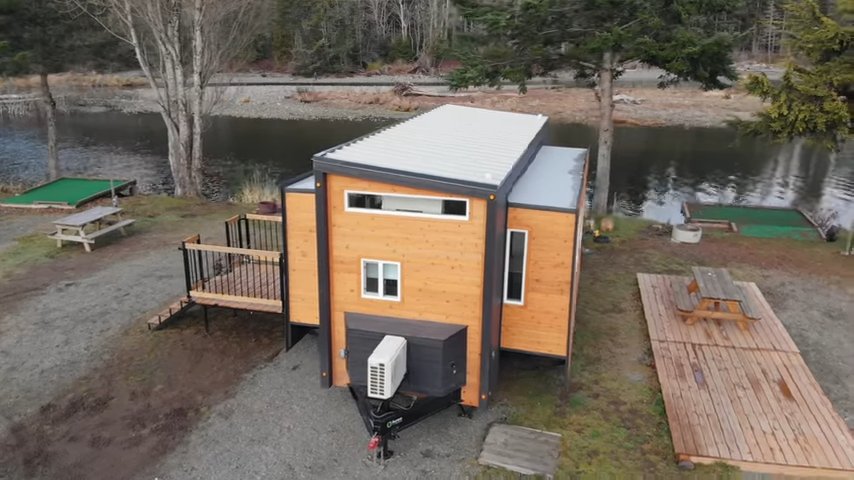If you’ve been looking for a tiny house with slide outs this is it. It’s a custom build by Tiny Idahomes on a 34′ gooseneck trailer. And it features slide outs just like many RVs and travel trailers that you see on the road.
So once this tiny house is parked, you can expand the space using the slide outs. Hopefully in the future, we’ll get to see more THOWs (Tiny Homes on Wheels) being built like this. And maybe someone will even show us how to do it ourselves. For now, Tiny Idahomes is obviously a Tiny House Builder that can make it happen. Please enjoy this amazing 34′ tiny house on wheels with slide outs below and re-share it with your friends below. Thanks!
Don’t miss other interesting tiny house articles and tours like this – join our FREE Tiny House Newsletter for more!
Tiny House with Slide Outs by Tiny Idahomes

Images © Tiny Idahomes
[continue reading…]
{ }
Anastasia is sharing her 8×12 tiny house design with slide outs as part of our 2015 8×12 tiny house design contest.
This is a house designed for a retired couple and a cat. (Cat is optional, but come on!) It therefore does not include a second floor or a loft and is wheelchair accessible throughout.
The roof will be peaked from east to west and angled at around 35 degrees, depending on house’s longitude, to catch the sun rays to best advantage. The roofing will be solar tiles for the posh version, regular shingles with solar panels for rustic effect.
Anastasia’s 8×12 Tiny House Design

[continue reading…]
{ }
If you don’t like the idea of upstairs sleeping lofts you’ll love this tiny house design by Humble Homes.
It’s a multifunctional design with a genius slide out bed and storage system. In most tiny homes, there’s a sleeping loft above the kitchen to make the best use of space. The problem is, you might not want to climb up or down a ladder, especially in the middle of the night if you have to use the bathroom. So they’ve come up with an incredible solution which was to raise the floor of the kitchen and design and build a slide out bed underneath. Would you use this tiny house plan to build your home?
Don’t miss other awesome tiny homes like this – join our FREE Tiny House Newsletter!
Slide-Out Bed Tiny House by Humble Homes

I encourage you to watch the complete video tour below to learn how it works:
[continue reading…]
{ }
A while back we introduced you to the Grand Sojourner from Häuslein. While that version featured a ground-floor bedroom, this second layout of that model uses that area for the living room, with a nice slide-out for the couch.
Like the original model, this one has a large galley kitchen with beautiful butcher block countertops. You’ll also find a spacious bathroom with a corner shower and lots of storage. What do you think of this model?
Don’t miss other awesome tiny homes like this – join our FREE Tiny House Newsletter for more!
Double Lofts & Living Room in This 37′ Tiny House on Wheels
[continue reading…]
{ }
This is a 26-ft. tiny house with huge slide-outs that’s for sale out of Mills River, North Carolina for $78,500 or best offer. This is the Aurora model by Zero Squared.
According to the listing, it was built in 2019, offers 341-sq.-ft. plus a 33-sq.-ft. loft for a total of 374-sq.-ft. of living space. It’s RVIA certified with dimensions of 26′ long, 13’4″ tall, 8’6″ wide in travel mode, and 15’6″ when expanded. This tiny house sleeps five people. Take a look and learn more below. If you’re interested you can contact the seller.
Don’t miss other interesting tiny houses like this that are for sale, join our FREE Tiny Houses For Sale Newsletter!
Tiny House With Oversized Slide-Outs, Sleeps 5, For Sale for $78,500 OBO – Mills River, NC
[continue reading…]
{ }
Wow, this is one incredible tiny house for sale in Upstate New York (Binghampton)! Two bump-outs make it possible to include an 8-foot couch and queen-sized bed on the ground floor of this THOW.
The living room and kitchen share an open floor plan, with a large L-shaped countertop housing a two-burner cooktop and stainless steel sink. The living space has plenty of room for bookshelves, chairs, and a coffee table. A door from the kitchen takes you into the 3/4 bathroom with a flush toilet that then walks through to the Master.
That’s where you get a fantastic side-by-side washer and dryer unit with a countertop for folding on top! There’s a loft closet for clothing storage and a second loft over the bathroom for storage or additional sleeping.
Check out the photo tour below and head over to Tiny House Marketplace if you’d like to make an offer (Asking price: $130,000).
Don’t miss other interesting tiny homes – join our FREE Tiny House Newsletter for more!
Double Bump-Out THOW with Ground Floor Bedroom (FOR SALE)
[continue reading…]
{ }
This is an incredible 26-ft. expanding tiny house with slide-outs by Zerosquared Tiny Homes located on Vancouver Island. It’s a tiny house that you can book and stay at via Island Life Expeditions!
In this post, you’ll get to tour and learn more about this awesome tiny house that expands all the way to more than 340-sq.-ft. of living space (yet it can still be towed legally on the highway once the slide-outs are put back in) thanks to Exploring Alternatives. This home is currently used as a tourism operation and it features a murphy bed, combo washer dryer, large kitchen, lots of storage, a 3-person couch, and more.
Don’t miss other amazing stories like this – join our FREE Tiny House Newsletter for more!
Expanding Zerosquared Tiny House on Vancouver Island
[continue reading…]
{ }
This is to announce Jarid’s 32-ft tiny house w/ slide-outs that expands up to 14-ft wide is for sale for $95,000 out of the Tampa, Florida area.
The house was built in September of 2018 with quality materials, strong construction, and it features a 30-year metal roof, high-end vinyl siding, vinyl window trim, 8×12 main bedroom, 8×7 loft, t&g cedar interior, two air conditioners, and more! The sale also includes an 8×24 deck that’s built on a separate trailer to complete the setup. See and learn more below!
Don’t miss other tiny homes for sale like this – join our FREE Tiny Houses For Sale Newsletter for more!
Jarid’s 32-ft Tiny House w/ Slide-Outs And Extra 8×24 Porch on Wheels FOR SALE in Tampa, Florida for $95k

© Jarid
[continue reading…]
{ }
This is a tiny house on wheels with slide-outs that’s for sale and is currently located at the Simple Life community in Flat Rock, North Carolina, according to the listing over at the Tiny House Marketplace.
It’s a 395-sq.-ft. custom tiny house with FOUR slide-outs, steel stud construction, and more. What do you think?
Don’t miss other interesting deals and tiny house tours like this – join our FREE Tiny House Newsletter for more!
395-sq.-ft. Tiny House w/ 4 Slide-Outs For Sale in Flat Rock, NC Community for $89k
[continue reading…]
{ }














