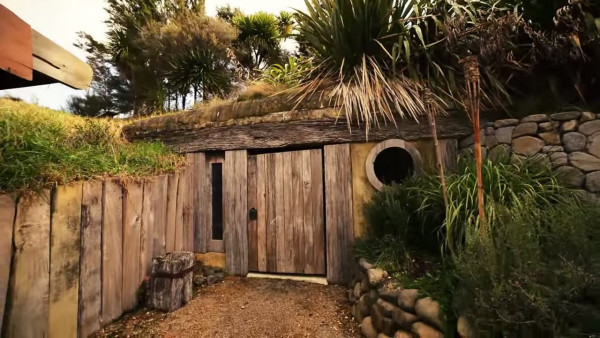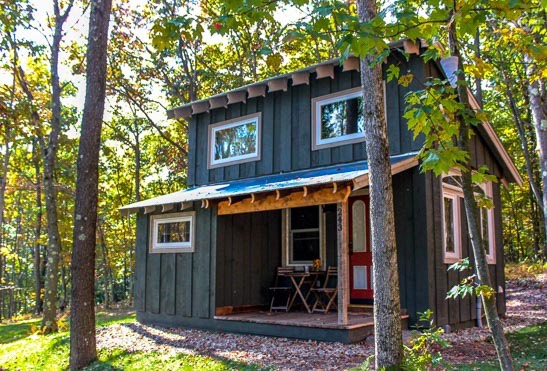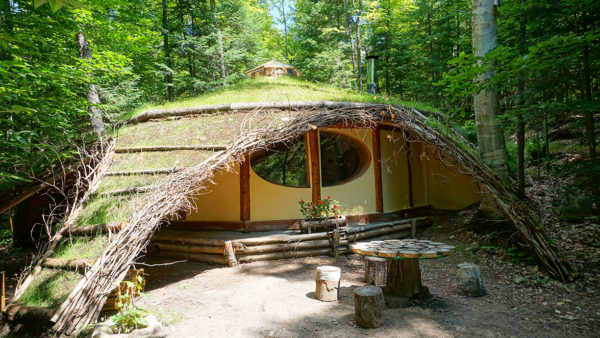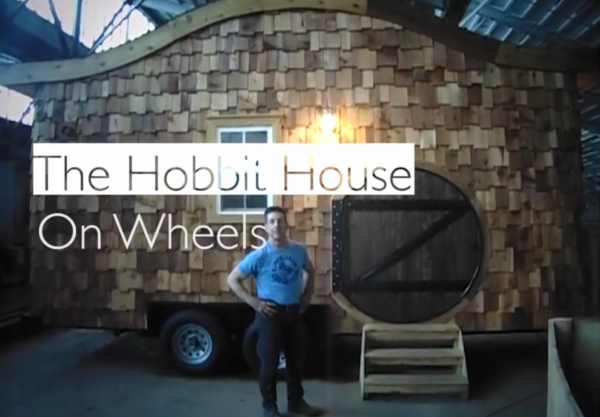Mat and Danielle from Exploring Alternatives went to check out this Hobbit House at the Toits du Monde eco-resort in Nominingue, Quebec after seeing photos of the cabin online.
The green roof has a really unique design that extends all the way down to the ground with leg-like extensions that provide shade in the summer and retain heat in the winter.
The cabin was built with straw bale walls and limestone plaster, and log rafters and support beams. It is completely off-grid. Enjoy!
Related: Woman Building Tiny Hobbit-style Homes in Chelan, WA
Hobbit House with Amazing Green Roof
[continue reading…]
{ }
These are The Hobbits: Two Incredible Tiny Hobbit Homes.
They were both built by Incredible Tiny Homes.
Please enjoy, learn more, and re-share below!
The Hobbits: Two Incredible Tiny Homes
[continue reading…]
{ }
This is the Luna Bleu tiny cabin by Hobbitat Spaces. From the outside, you’ll notice a beautiful cabin with a covered front porch.
When you go inside, you’ll find a living area, kitchen, bathroom, bunk beds, and an upstairs sleeping loft.
Don’t miss other stories like this – join our FREE Small House Newsletter for more!
Luna Bleu Rustic Tiny Cabin/Cottage on a Foundation by Hobbitat Spaces

Images © Hobbitat Spaces
[continue reading…]
{ }
This is the Bella Donna tiny cabin by Hobbitat Spaces. From the outside, you’ll notice a wonderful cottage with a variety of siding materials.
When you go inside, you’ll find a living area, kitchen, bathroom, and upstairs loft.
Don’t miss other stories like this – join our FREE Small House Newsletter for more!
Bella Donna Tiny Cabin on a Foundation by Hobbitat Spaces

Images © Hobbitat Spaces
[continue reading…]
{ }
This is the Moonshine tiny house by Hobbitat Spaces.
From the outside, you’ll notice a little cottage built with reclaimed materials. When you go inside, you’ll find an open living area, murphy bed, kitchen, bathroom, and an upstairs loft.
Don’t miss other stories like this – join our FREE Small House Newsletter for more!
Moonshine Tiny House by Hobbitat Spaces

Images © Hobbitat Spaces
[continue reading…]
{ }
This is a tiny and cozy off-grid home that is perfectly reminiscent of a Hobbit-like cave.
Outside, you’ll see a curved roof line over two double doors that open wide to make the inside and outside living space one. From the front of the house you have views of a lily-pad-filled pond that includes a wonderful footbridge. The owner says he’s spent 40 years creating the space.
In the center of the circular interior you’ll find a large round table with benches. The ceilings feature amazing stone work and a cozy bed is tucked in the curve of one wall. Exposed wooden beams square off areas of the house. In the kitchen area at the back of the house you can pull down a wooden cabinet door to expose a wine rack. A built-in kitchen chest stands against the wall and looks like a piece of history. You can cook over an elaborate wood-burning stove complete with cast iron dishware, or sit and study at a wooden desk near the front wall. Watch the entire video for a full tour of this tiny abode.
Please enjoy, learn more, and re-share below. Thank you!
Off-Grid Hobbit-like Cave Home Built into a Hillside

Images © Living Big In A Tiny House via YouTube
[continue reading…]
{ }
This is the story of how a woman is building tiny hobbit-style homes in Chelan, Washington.
Her name is Kristie Wolfe, and if the name rings a bell, it’s because she also built a DIY tiny home in Hawaii with her mom that you can vacation in if you want to.
Her next project is a set of hobbit-style tiny homes in the Washington mountains. This one is designed as if a carpenter was living in it so it features a lot of those elements. It’s a 288 sq. ft. buried and stick-framed cabin on 5.5 acres. Please enjoy, learn more, and re-share below. Thank you!
Woman Building Tiny Hobbit-style Homes in Chelan, WA

Images © Kristie Wolfe
[continue reading…]
{ }
This is a 400 sq. ft. Walden Tiny House by Hobbitat Spaces. They sell the plans you can purchase and download to build it yourself or have a contractor do it for you.
One of the few Hobs with 2 exterior doors which gives you a direct access to the porch and patio out back. The generous loft provides space for extra sleeping or a home office. The queen sized bump out can be used for sleeping or extra space downstairs if you sleep in the loft. The bath is beautiful with a sink bump out and a comfortable 3’x3′ shower. A 3/4 kitchen with an island bridges the space next to the living area. High windows in the front provide wonderful light and ventilation. A warm and cozy feel is all yours. This Hob is a comfortable 400 sqft.
Please enjoy, learn more, and re-share below. Thank you!
400 Sq. Ft. Walden Tiny House by Hobbitat Spaces

Images © HobbitatSpaces.com
[continue reading…]
{ }
In this post, you’re going to get introduced to a small/tiny house builder you may have never heard of before. They go by Hobbitat and are building cabins for Blue Moon Rising.
The great part about these is that you can try out one of their tiny cabins first to see how you like living small at a tiny cabin rental at Blue Moon Rising because they built those for them. And if you love it, you can always have Hobbitat build your own unique cottage/cabin or tiny house.
Don’t miss other stories and awesome tiny homes/cabins like this – join our FREE Tiny House Newsletter!
Hobbitat Tiny Houses and Small Cabins/Cottages

Let me show you just a few of the tiny and small cabins they’ve built so far:
[continue reading…]
{ }














