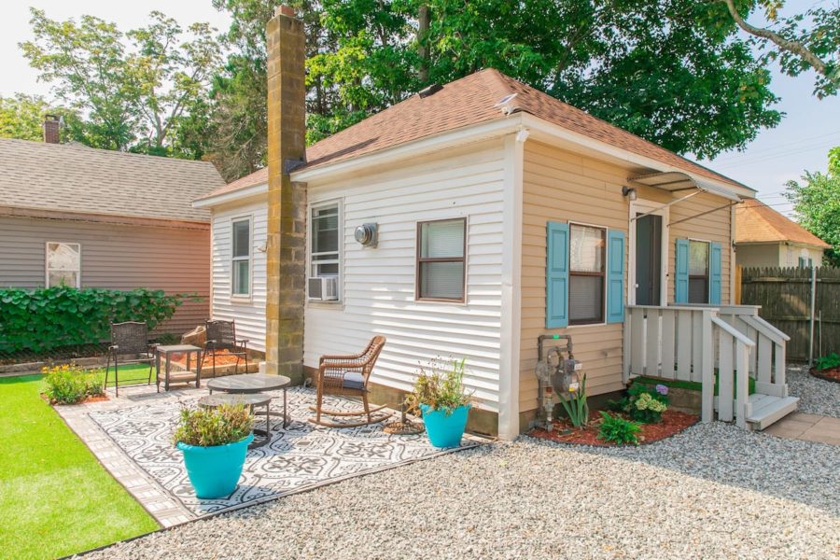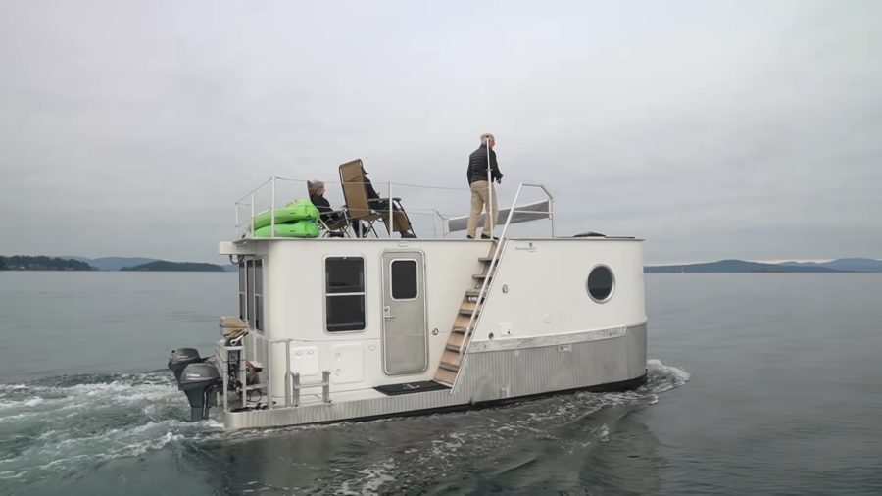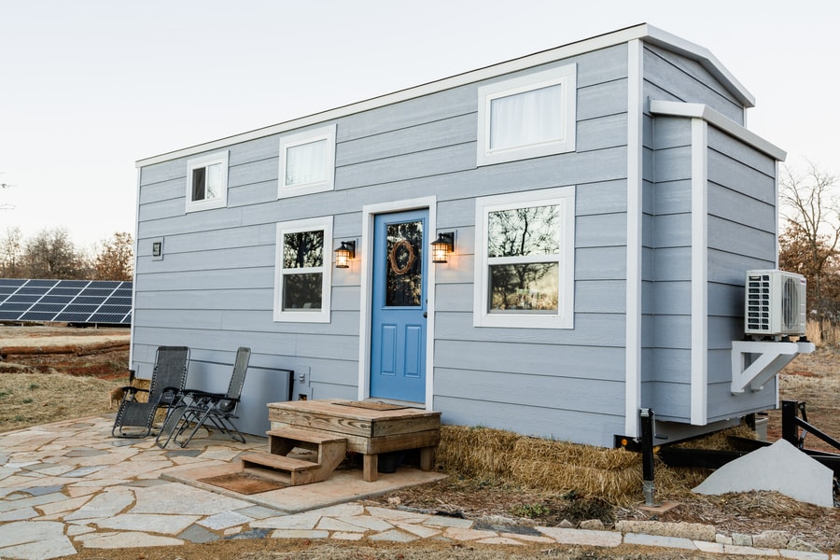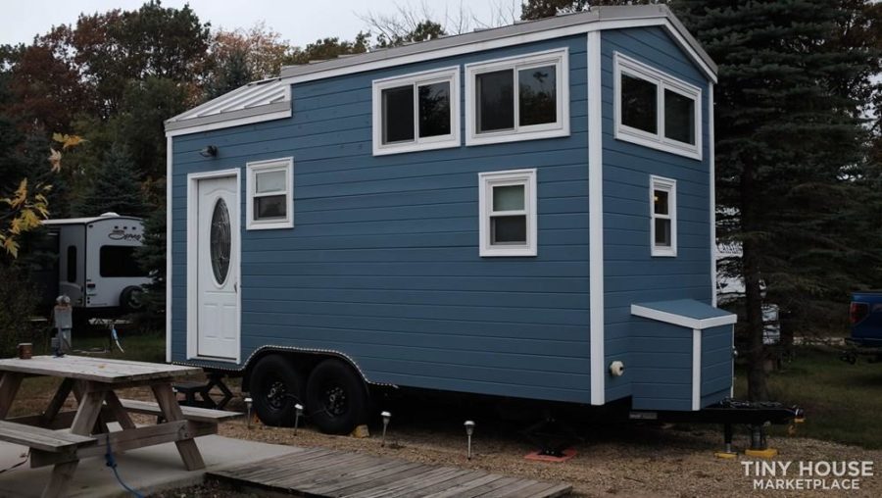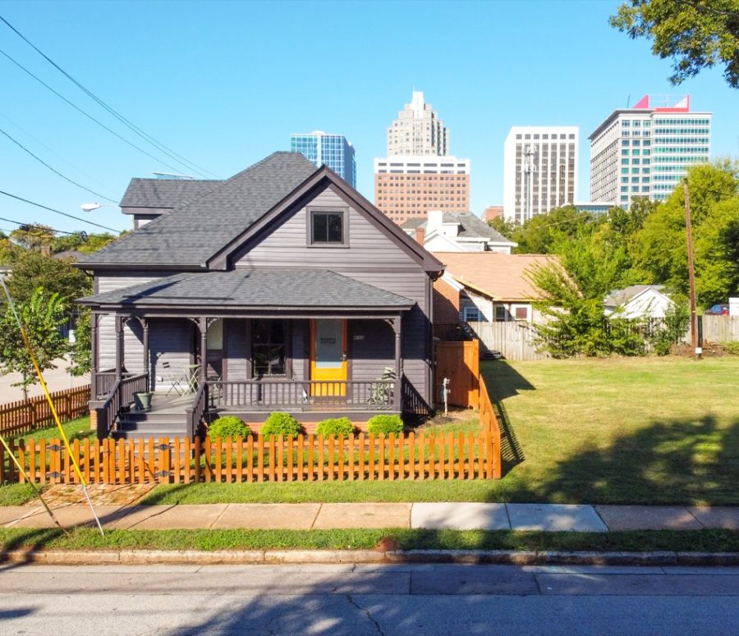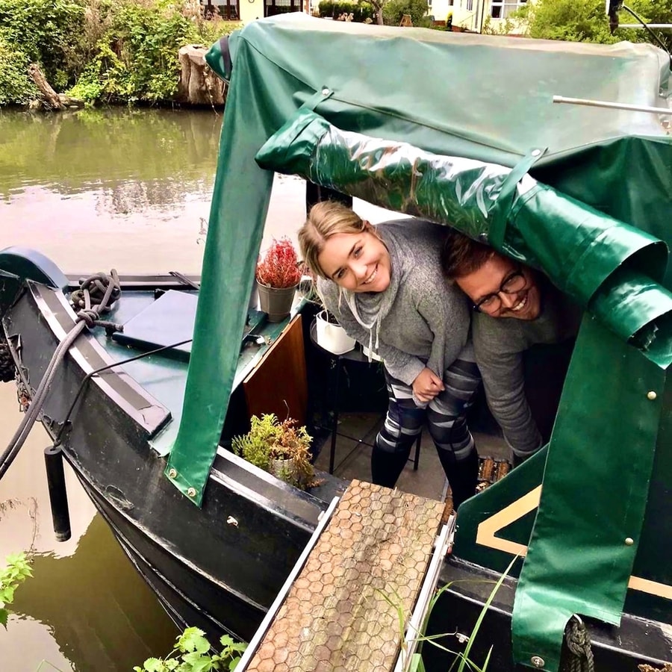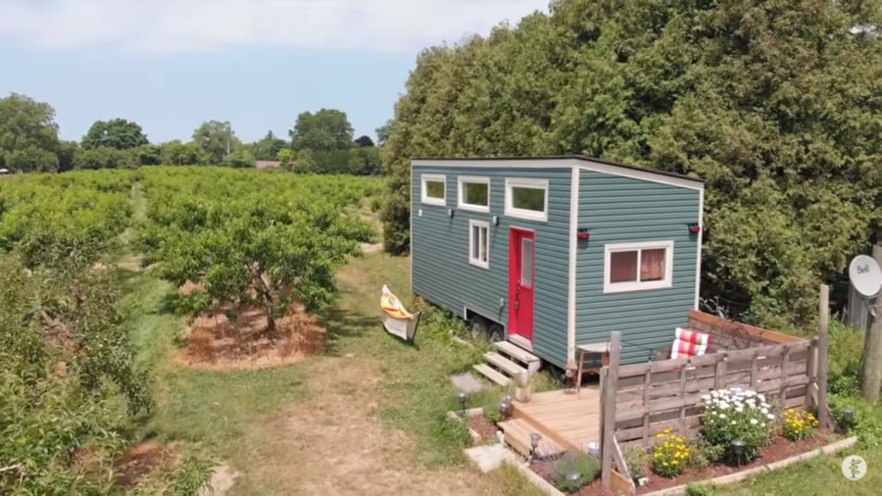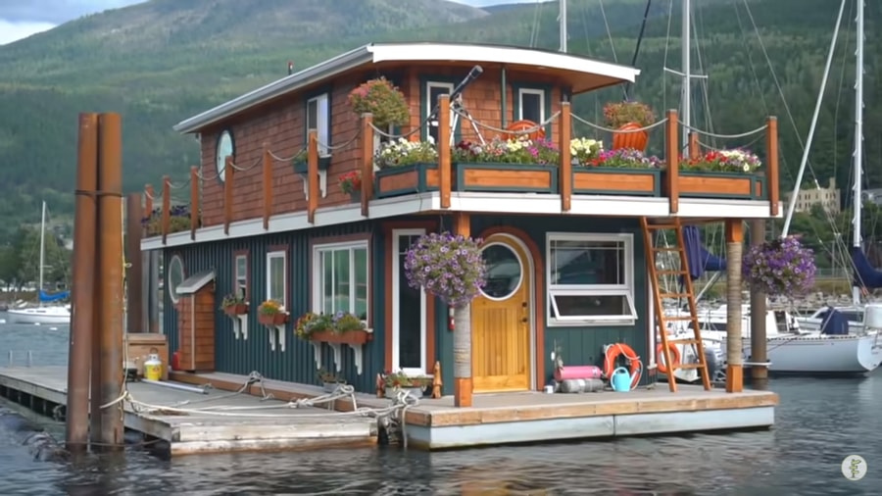This tiny vintage cottage in Rhode Island is almost a perfect square housing one bedroom, a 3/4 bathroom and a pastel green kitchenette.
The home is decorated with shabby chic furniture in a blend of pastel florals and stripes that feel like something from Southern Home Living.
Enjoy the photo tour and book your stay on Airbnb.
Don’t miss other interesting tiny homes like this one – join our FREE Tiny House Newsletter for more!
Vintage Cottage w/ Weathered Furniture and Funky Patio
[continue reading…]
{ }
This is the story of Mark Philbrook and his incredible floating tiny house, known as the SeaSuite. It’s an aluminum houseboat with a highly thought-out design, rooftop deck, and beautiful interior.
The views vary, but inside you can find abundant light thanks to the windows, custom built-in furnishings, a comfortable queen bed, a modern and useful kitchen, a full bathroom, a front deck outside, and there’s even a rooftop deck as well. Have you ever considered taking tiny living on the water? Take a look and let us know what you think in the comments.
Don’t miss other incredible tiny house stories like this, join our FREE Tiny House Newsletter for more!
Meet SeaSuite: A Tiny Floating House With A Rooftop Deck And Beautiful Interior
[continue reading…]
{ }
This beautiful tiny house on wheels was built by Blaine of Cornerstone Tiny Homes in Oklahoma for he and his wife to live in. They enjoyed their tiny life, but now that they are adding to the family they are building a 765 square foot carriage house and selling their tiny home.
Blaine and his dad did residential remodel construction before setting out building tiny homes. They are now moving into SIP building with fiberglass sheathing that is extremely lightweight, durable, and efficient. His tiny house build allowed the couple to start their marriage with zero debt, which is quite the accomplishment!
They’re asking $79,000 for the house, which includes a loft bedroom and an additional Murphy bed that opens over the dinette for guests or downstairs sleeping. You can contact the company with questions/offers here.
Don’t miss other interesting tiny homes like this one – join our FREE Tiny House Newsletter for more!
Modern Farmhouse THOW by Cornerstone Tiny Homes, OK
[continue reading…]
{ }
This lovely DIY 18′ tiny house was built about three years ago and provided a happy home to a couple who is now looking to sell it. The interior has a quaint cottagey style and all the amenities you need.
You’ll find a small living/dining area when you first walk in, next to the kitchen that features tons of built-in storage including a pull-out pantry. A stovetop and microwave let you cook, and there’s plumbing for a washer.
In the bathroom there’s a composting toilet as well as plumbing for a shower (now unfinished). The home is for sale for $27,500 near Nevada. You can contact the seller here.
Don’t miss other interesting tiny homes like this one – join our FREE Tiny House Newsletter for more!
This 18′ Tiny House is a Great Starter THOW!
[continue reading…]
{ }
This is the story of Roger’s Cottage, a 675-sq.-ft. retreat in the heart of Downtown Raleigh, North Carolina.
It was a historic preservation move where the entire cottage was relocated, and Scott and Ashley of The Hive Drive Bus are here to show it to us.
Don’t miss other super awesome stories like this – join our FREE Tiny House Newsletter for more!
675-sq.-ft. Cottage in Downtown Raleigh
[continue reading…]
{ }
Did you know there was a rush on narrowboats in the UK during the pandemic? Whether as a way to escape or to save money in the midst of financial crisis, people have been making the move to living on-the-water — including Suzi and Joe.
They used to pay high rent for an apartment in London, and commute three hours a day to their jobs. Now they both “work-from-boat,” spending far less on utilities and using their “Continuous Cruising” license, which keeps them moving every two weeks to some new beautiful spot.
While their first couple months on the water haven’t been easy, Suzi (@on_the_rhymer) says they’re loving their new home and eco-friendly lifestyle in their off-grid narrowboat. Read the rest of our Q&A with the couple after the photo tour!
Don’t miss other interesting tiny homes – join our FREE Tiny House Newsletter for more!
Couple’s Floating Home “On The Rhymer”
[continue reading…]
{ }
Britney traded three goats and a sheep to get the epic floating staircase made from old barnwood installed in her tiny home. She uses the THOW as a vacation rental on her family’s peach farm, which has been theirs since 1810!
It’s 27 feet long and 9 feet wide, and the frame was built by a secondary trade school. Inside you’ll find a white interior complimented by tons of vintage and thrifted items, including a funky mustard yellow couch! Outside there’s a private deck area with views of the orchard.
Danielle at Exploring Alternatives did a lovely video tour with Britney of the THOW, which you’ll want to check out below!
Don’t miss other interesting tiny homes – join our FREE Tiny House Newsletter for more!
Britney’s THOW on Her Family’s 200-Year-Old Peach Farm
[continue reading…]
{ }
This is to show you some really-cool graffiti art done by Justin Lopez behind a clawfoot tub, inside of a newly-built Texas shotgun cottage by Plum Construction.
It’s one of the many small cottages with tiny house style designed and built by Christine and her crew, by Plum Construction, out of Galveston, Texas. What do you think? Pretty cool, right?
Don’t miss other interesting tiny homes – join our FREE Tiny House Newsletter for more!
Clawfoot Bath Tub with Graffiti Art in this Beautiful Tiny Texas Cottage
[continue reading…]
{ }
Meet Jay Blackmore (@floatinthekoots) and his incredible DIY Off-Grid Floating Home that he spent four years building in his “spare” time.
Not only did he build it, but he also designed the entire thing and did all the work except the electrical and gas hookups (probably wise!). The home is about 700 square feet and includes an open concept living room and kitchen, and a second floor with two bedrooms. The home is heated in the freezing Canada winters by his pellet stove (or a back-up propane heater) and even some gas lamps!
Make sure to watch the video from Exploring Alternatives to hear Jay explain his incredible closed-loop system for his gray water!
Don’t miss other amazing stories like this – join our FREE Tiny House Newsletter for more!
Kootenay Lake DIY Off-Grid Floating Home
[continue reading…]
{ }
