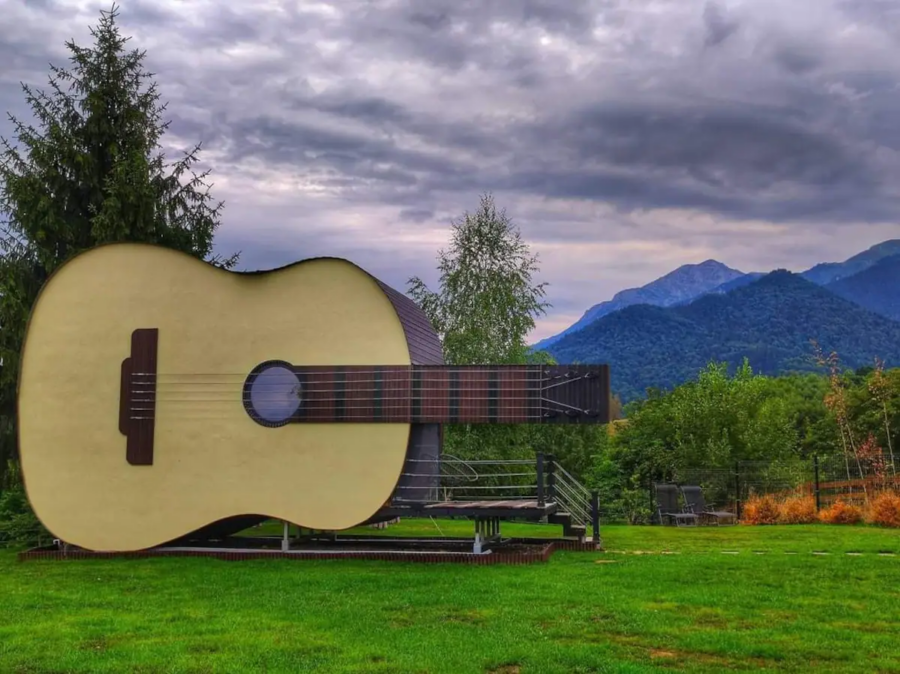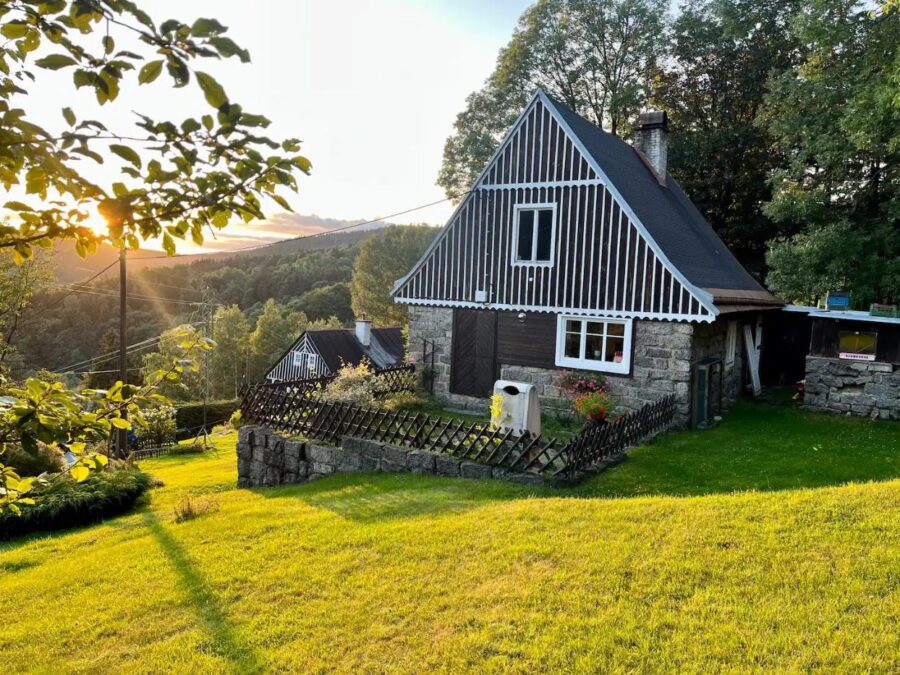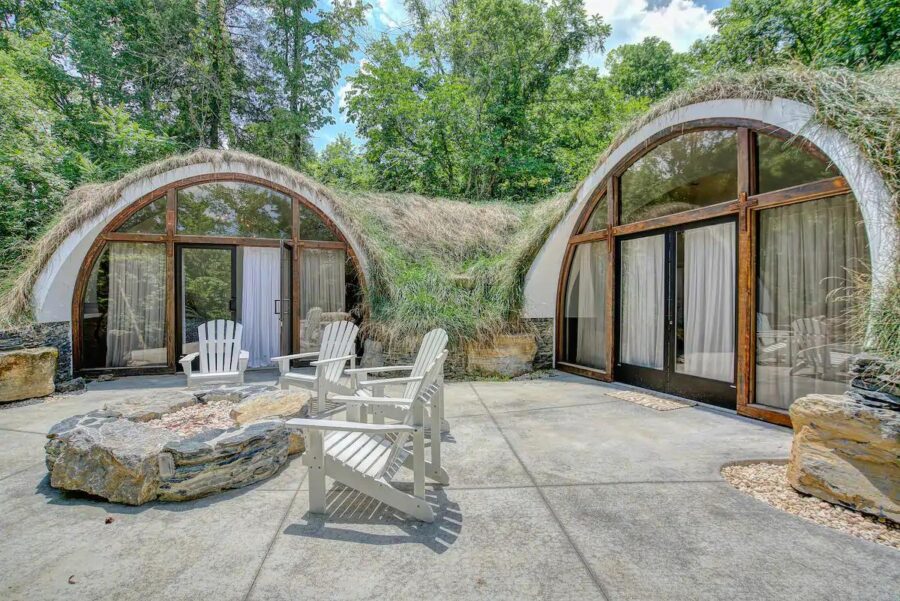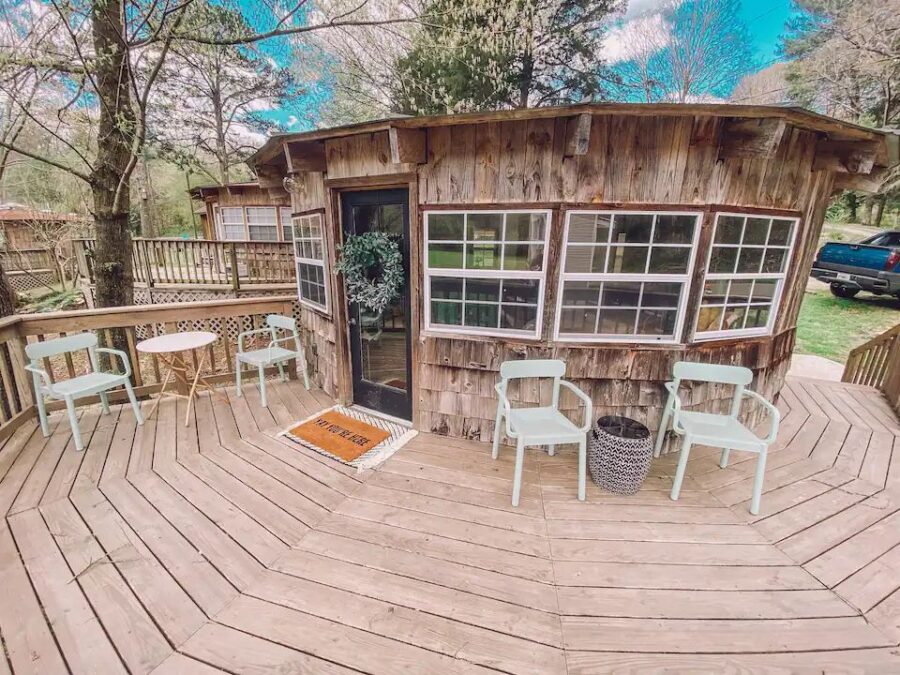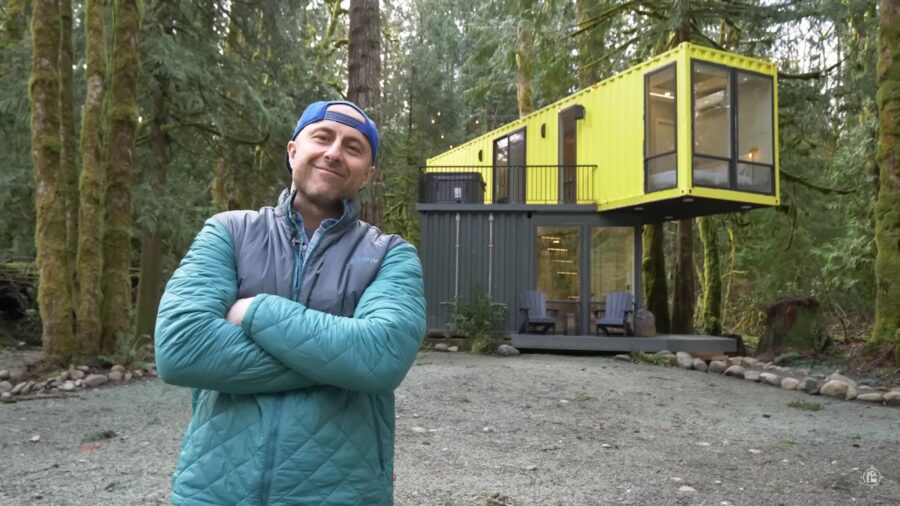You’ve probably never stayed the night inside a guitar, but now you can! This amazing tiny house in Romania was built in the shape of a guitar, complete with a big round window in the soundhole.
Despite the funky shape, the interior feels just like a home with all the necessary amenities. There’s a living room, dining area, two loft bedrooms, a full kitchen (no oven), and a tiled wet bath with plenty of elbow room. All of it is meticulously decorated to give you a fashionable and comfortable vacation.
Don’t miss other amazing tiny homes like this – join our FREE Tiny House Newsletter for more!
Double Loft Tiny Home with Mountaintop Backdrop
[continue reading…]
{ }
If you’re needing a peaceful spot to get away from it all, this tiny home at the foothills of the Blue Ridge Mountains in Georgia offers breathtaking views in a calm residential setting. Sitting about 100 yards from the main house, it has a surprising amount of privacy, even with all the windows!
You walk into a spacious living room with vaulted ceilings that transitions into a dining space. Off to the left, there’s a U-shaped kitchen that has a number of appliances and comes stocked with dishes/pots/pans. The 3/4 bathroom has a tiled shower stall, and there’s a ladder to the loft bedroom. Don’t want to climb? The couch becomes another queen-sized bed on the main level.
Don’t miss other interesting container homes like this, join our Free Tiny House Newsletter for more!
Loft Bedroom Foundation Tiny Home in Georgia
[continue reading…]
{ }
This beautiful stone cottage in the Jizera Mountains of Czechia (Czech Republic) is a sweet, small home with a first-floor bedroom and a large loft bedroom/game area. The bottom half of the house is all stone, but the dramatic A-frame roof has beautiful traditional siding.
The main living area is partially below ground, with an L-shaped kitchen and a great sectional sofa. The exposed beams show the renovated space’s original character. Oh, and the mountain views don’t hurt!
Don’t miss other interesting tiny house plans like this – join our FREE Tiny House Newsletter for more!
Small Czech Vacation Home: Stone Walls!
[continue reading…]
{ }
This remarkable dome home is built at the top of a cliff in the Appalachian Mountains of Tennessee. The build took place as part of DIY’s “Building Off-Grid,” and now you can enjoy the home too!
It has a large living/kitchen area and a luxurious bedroom, both connected by a bathroom. The outdoor space is even cooler, with a rock fire pit on the main level, and then a special ledge on the cliff where you can bathe in a stone tub. What do you think?
Don’t miss other interesting tiny homes – join our FREE Tiny House Newsletter for more!
“Underground” Home Built on a Cliff!
[continue reading…]
{ }
I love this unique cabana in Colombia, although I have no idea how to describe it! The floor plan is in the shape of a plus sign (+), but it has curved archways and cozy alcoves. And just wait until you admire the views from the large arched windows.
The home sits on a beautiful mountaintop patio, and there’s seating for two and a couple’s hot tub under an overhang. It won a National Design Award in 2002, and was designed by Rodrigo Uribe.
Don’t miss other amazing tiny homes like this – join our FREE Tiny House Newsletter for more!
Fun Studio-Style Brick House w/ Hot Tub
[continue reading…]
{ }
This is a beautiful Slovenia Lake House that was just renovated in April of 2023! While the exterior and exposed beams indoors harken back to the cottage’s past life, the clean lines and amenities indoors make this a fantastic getaway for the modern couple or family. It sits right on Lake Bled and has private beach access, kayaks, and a dock with sunbathing chairs.
The 450-square-foot space includes an L-shaped couch that becomes a bed on the first floor, and there’s sleeping space for three more in the loft. A kitchen with a cooktop and mini-fridge sits in the open-concept main room, and a table for four fills up the middle of the space. And yes, there’s also a luxurious tiled bathroom.
Don’t miss other interesting homes like this, join our Free Tiny House Newsletter for more!
Renovated Little Cottage on Lake Bled
[continue reading…]
{ }
Looking to plan a unique vacation? You could stay in a DIY yurt cabin at a hang-gliding park and watch folks come to a landing while sipping your morning coffee! In the afternoon, you could go on your adventure, flying from the sky.
The one-room yurt in Wildwood, Georgia, has all you’ll need, including a well-stocked kitchen space, a comfortable bed, and a full bathroom with a tub if you need a soak. It has a lovely shabby-chic decor style inside, which feels welcoming and relaxing.
Don’t miss other interesting tiny homes like this one – join our FREE Tiny House Newsletter for more!
All-Wood Studio-Style Yurt Cabin with Views of a Hang-Gliding Park
[continue reading…]
{ }
Daymon did a lot of research about other eco retreats and glamping resorts and found the biggest complaint across the board was with the bathhouses. So he determined to win the bathhouse war and make the nicest glamping showers you’ve ever seen! They have endless hot water, multiple shower heads, exposed copper piping, and mirrors, yet still retain a rustic charm with sinks carved out of wood slabs.
Byrd Creek is an amazing glamping resort filled with tiny cabins built from wood, which felled on the property and hewn by a local sawmill. There’s a community kitchen on site as well, and the creek is perfect for tubing!
Don’t miss other interesting container homes like this, join our Free Tiny House Newsletter for more!
Beautiful Tiny Glamping Cabins in Tennessee
[continue reading…]
{ }
This two-bedroom cabin near the Cascade Mountains was built by Nick out of two 40-foot shipping containers. He had one container cut in half and the other cantilevered over them to create a unique profile. It even allows for a balcony with a two-person hot tub on the second floor.
The first floor of the cabin has a cozy living area with a modern electric fireplace and a large kitchen with all the necessary appliances. Nick didn’t skimp out on materials, with this build costing nearly $250K and making for a truly luxurious vacation stay!
Don’t miss other interesting container homes like this, join our Free Tiny House Newsletter for more!
Cantilevered Containers Create a Magical Vacation Home
[continue reading…]
{ }
