This post contains affiliate links.
Some tiny homes just take your breath away, and this custom, luxury 38-foot-long tiny house by Acorn Tiny Homes is one of them! It has a private first-floor bedroom with built-in dressers, tons of shelving, and a catwalk all around the ceiling for the client’s cat.
The home has every amenity, including a dishwasher, stacked washer and dryer, walk-in shower stall, electric fireplace, mini mudroom space, and room for a sectional sofa. It cost CAD $230,000, which is about $170K in US dollars.
Don’t miss other amazing tiny homes like this – join our FREE Tiny House Newsletter for more!
436 Sq. Ft. First Floor Bedroom Tiny House on Wheels
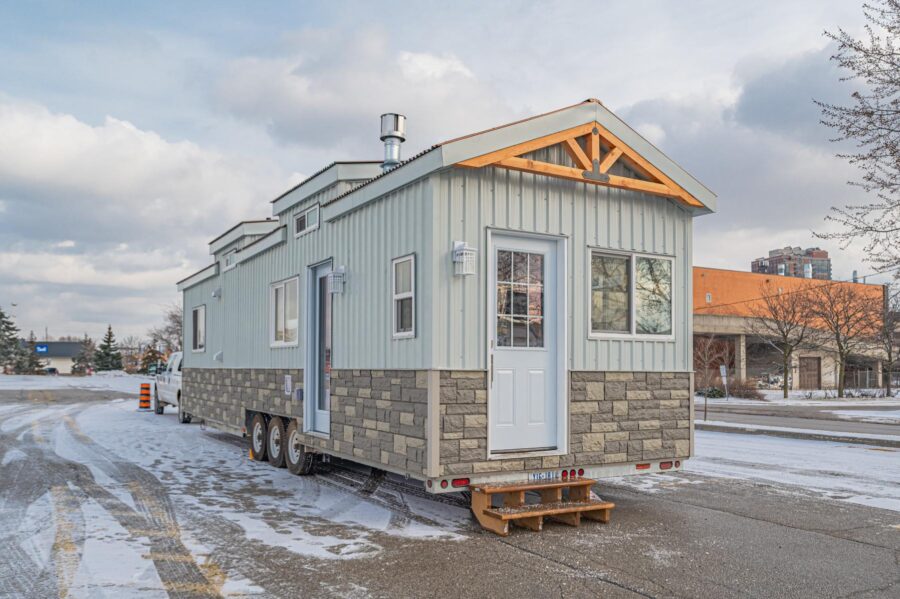
Images via Acorn Tiny Homes
I love the stone skirting around the bottom of the THOW.
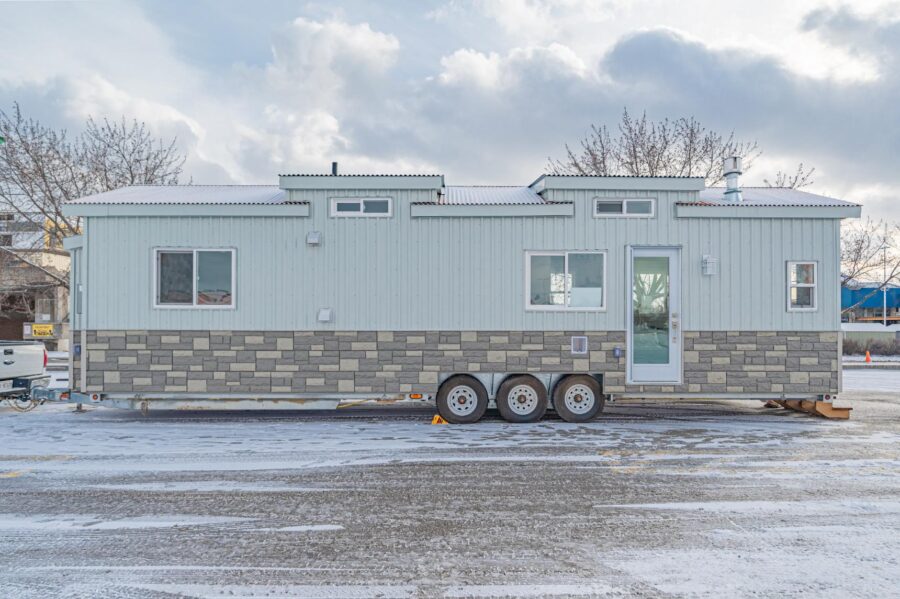
Images via Acorn Tiny Homes
The wood accents are beautiful here.
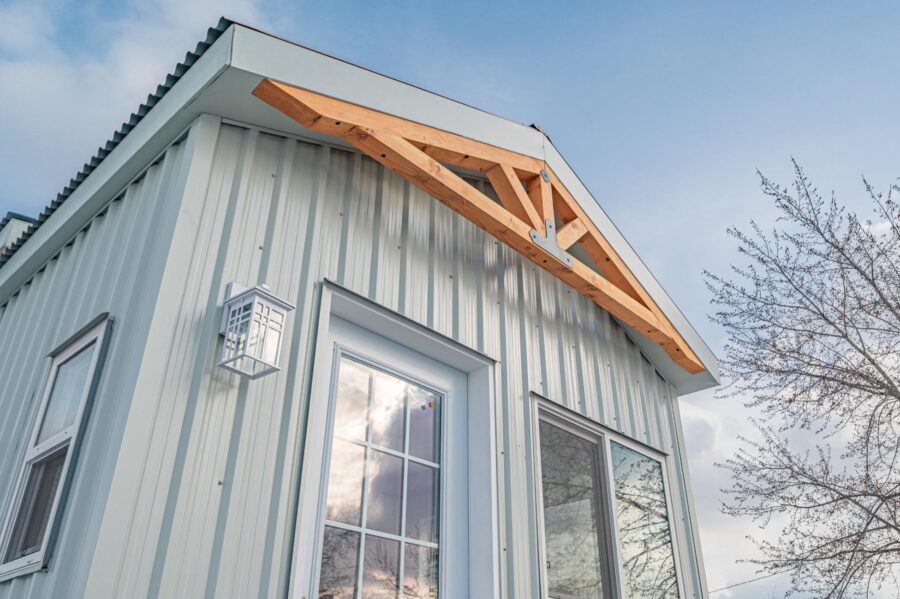
Images via Acorn Tiny Homes
Welcome home! Notice the cat door.
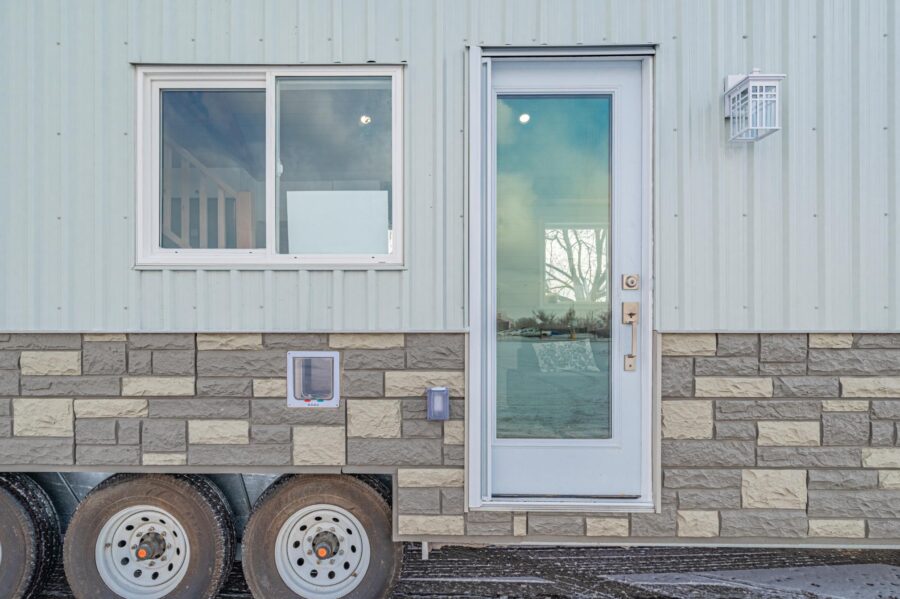
Images via Acorn Tiny Homes
A beautiful living room has a sectional and electric fireplace.

Images via Acorn Tiny Homes
A little rustic mantel sits under the T.V.
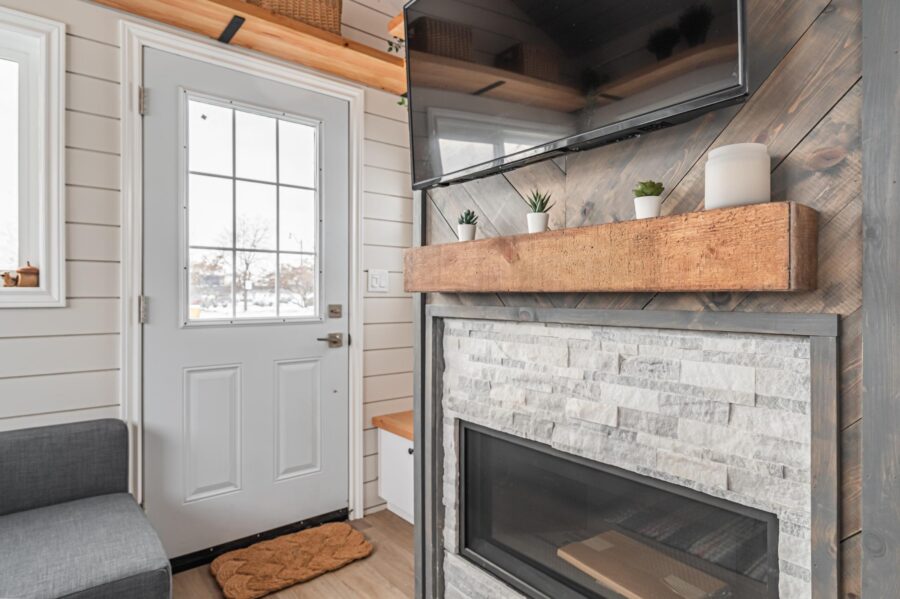
Images via Acorn Tiny Homes
Notice the little mudroom area next to the door.
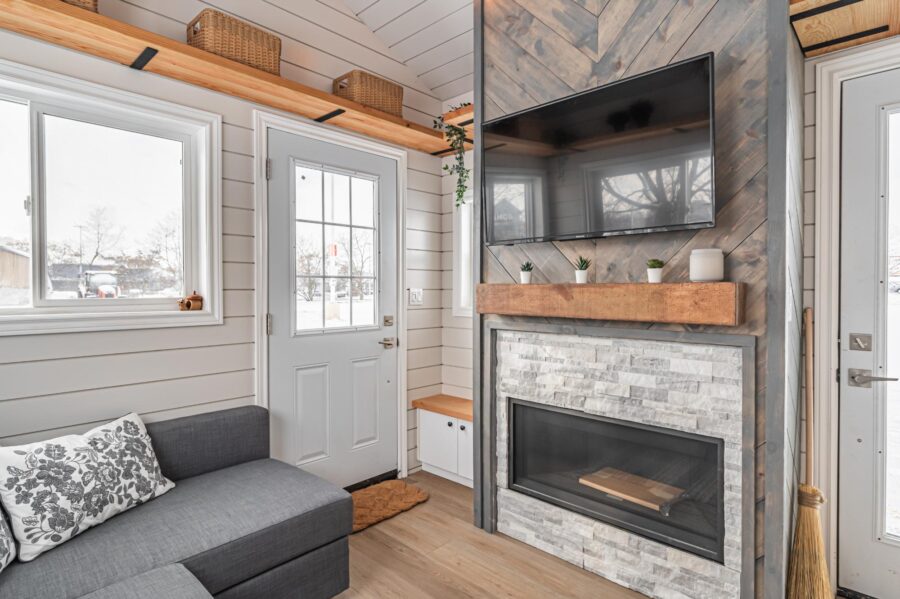
Images via Acorn Tiny Homes
There’s a catwalk! Love it!
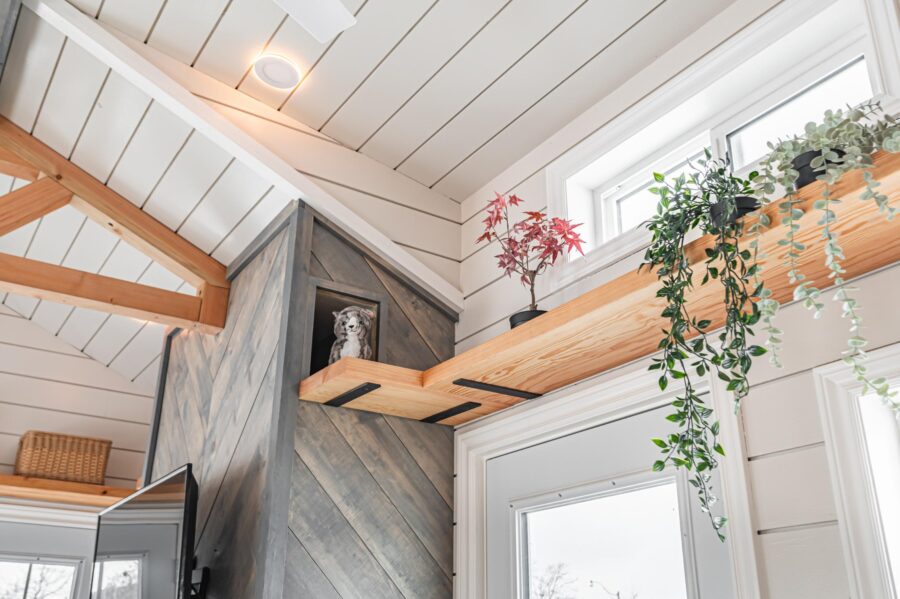
Images via Acorn Tiny Homes
The storage staircase has oodles of storage.
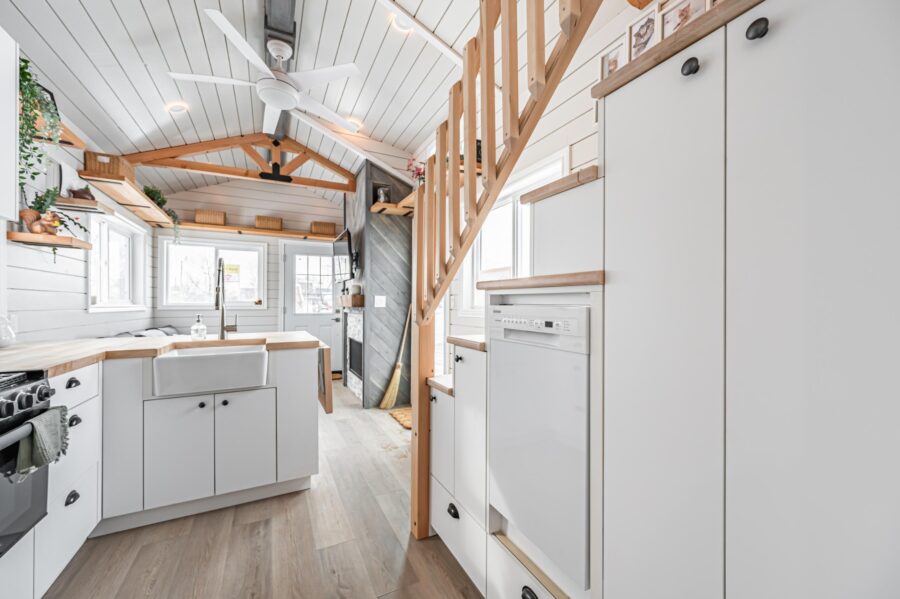
Images via Acorn Tiny Homes
A skinny dishwasher is tucked under the staircase!
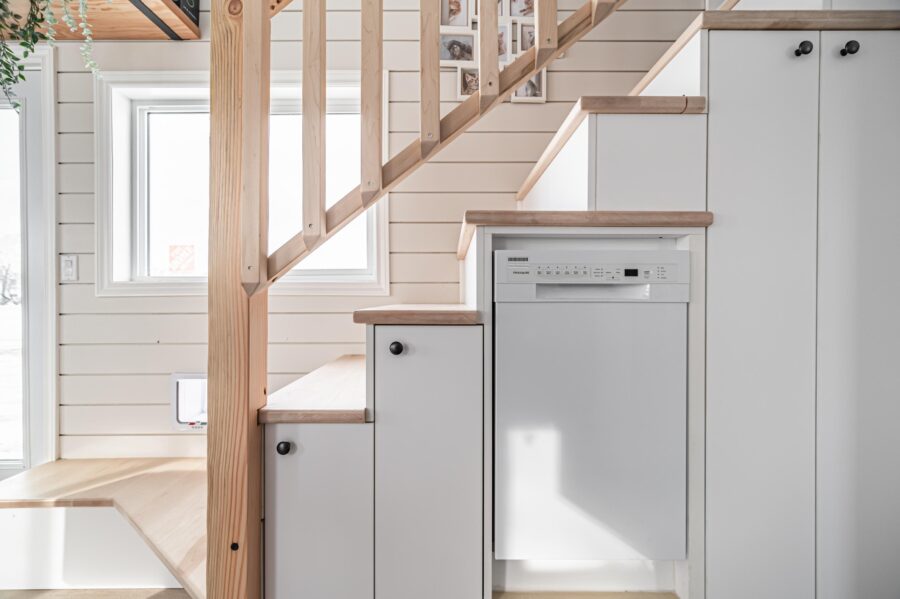
Images via Acorn Tiny Homes
The trusses from the outside are mirrored on the interior.

Images via Acorn Tiny Homes
The L-shaped kitchen boasts so much counterspace.
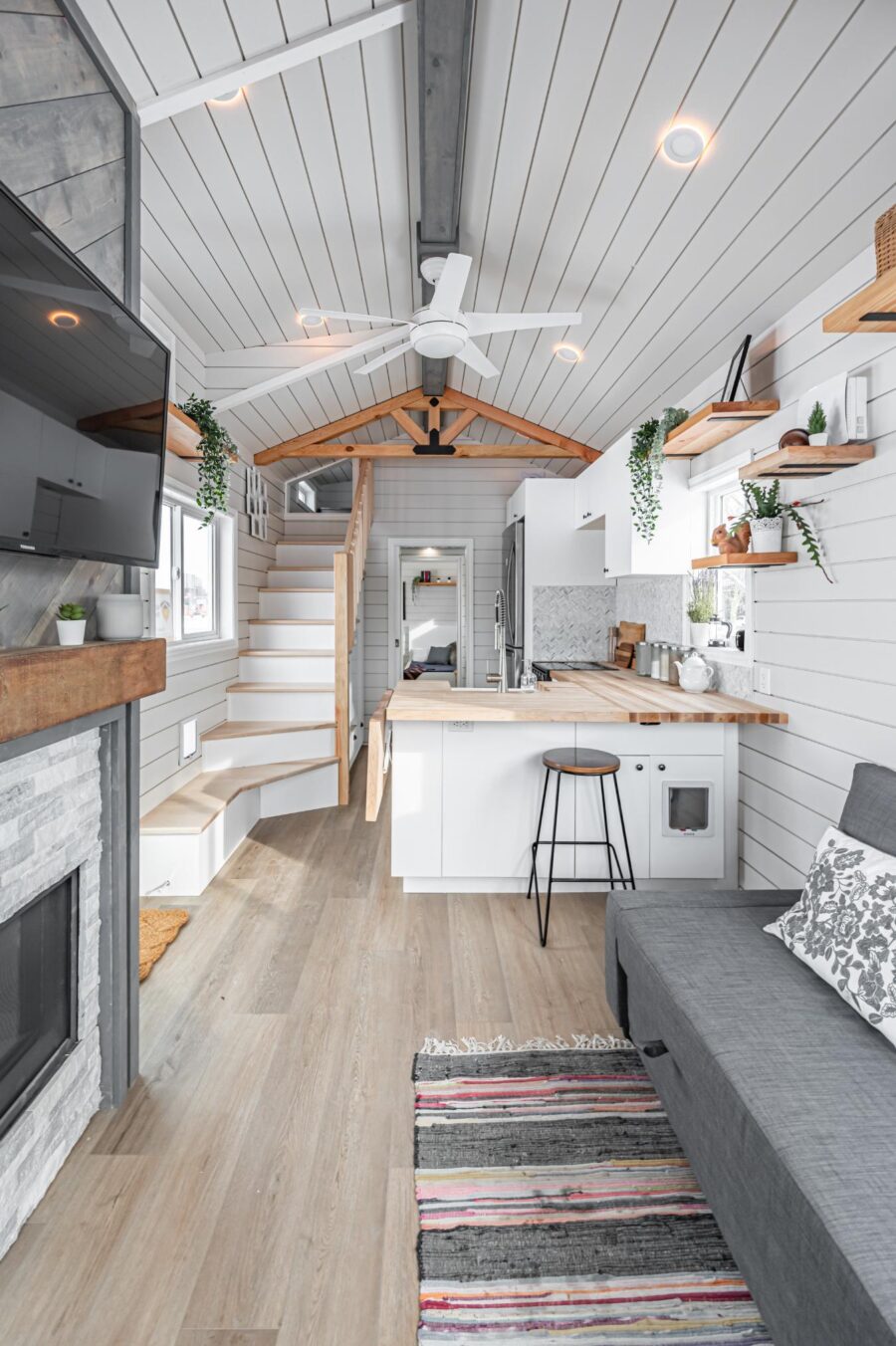
Images via Acorn Tiny Homes
And a flip-up section adds even more counterspace!
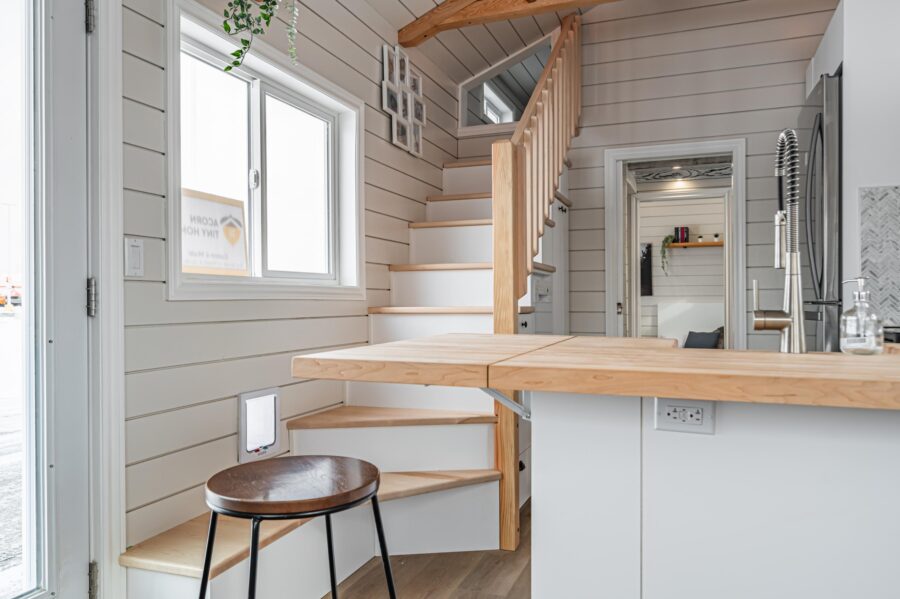
Images via Acorn Tiny Homes
The kitchen has a mix of floating and closed cabinets.
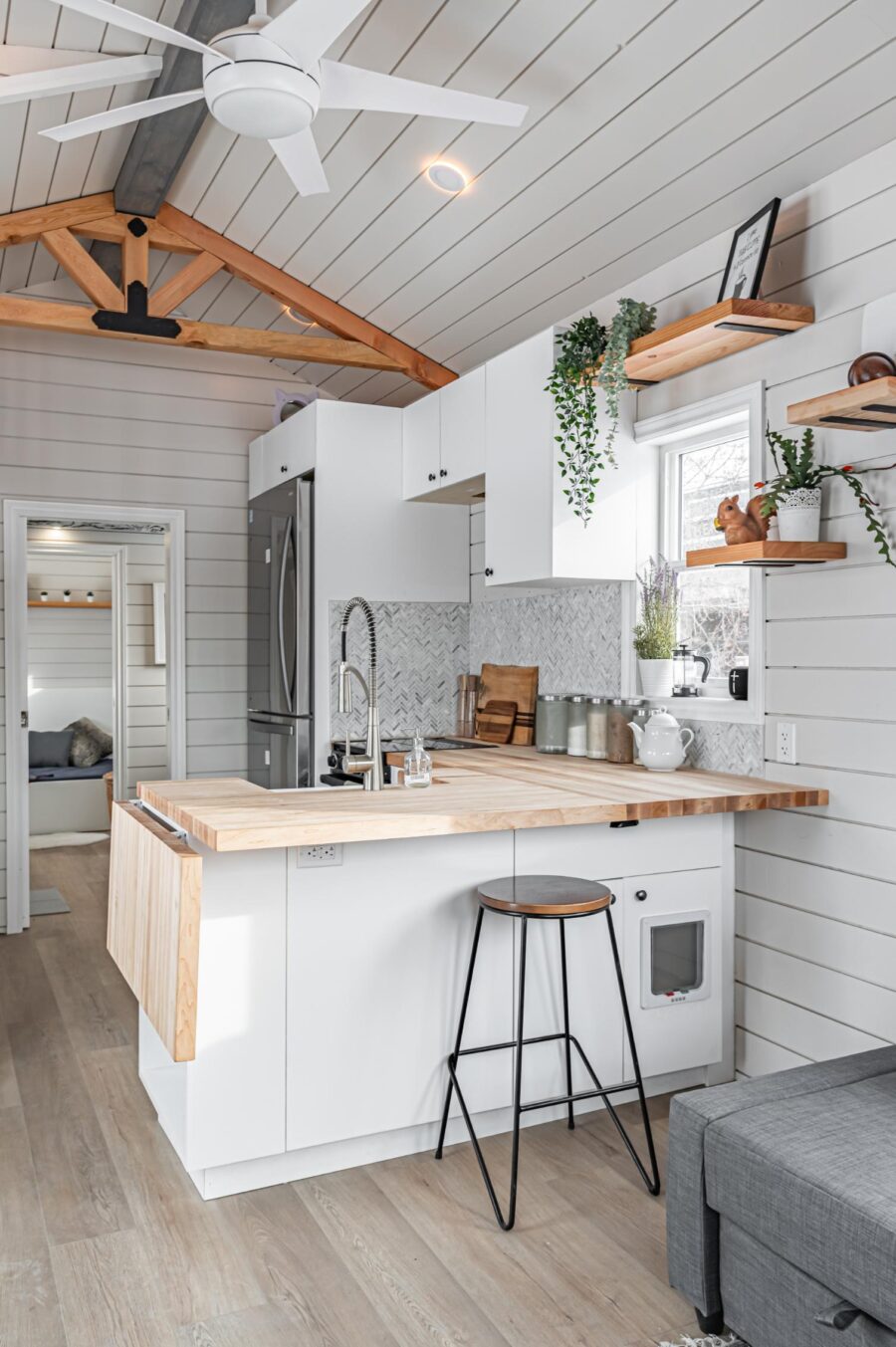
Images via Acorn Tiny Homes
That slide out pantry is perfect for dried goods.

Images via Acorn Tiny Homes
An undermount farmhouse sink faces the living room.
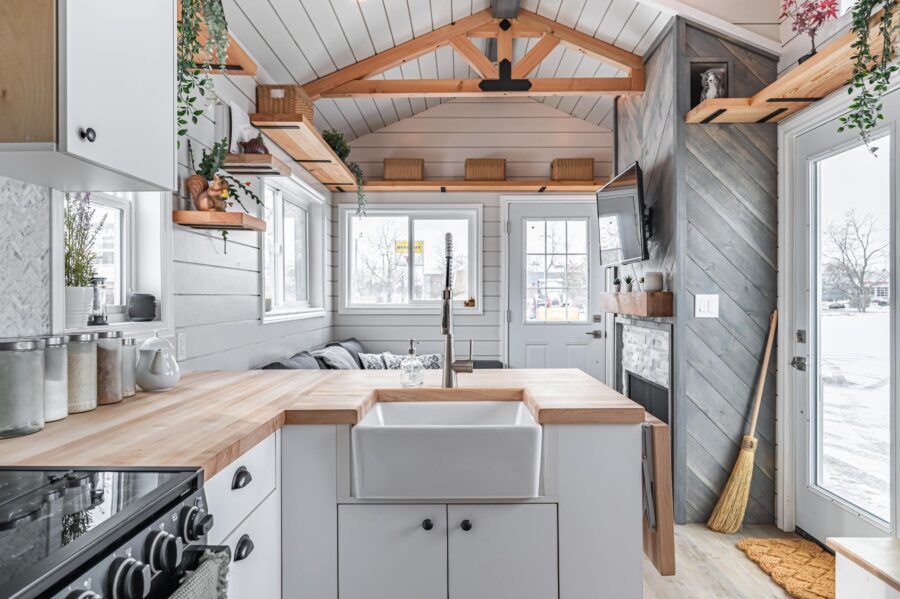
Images via Acorn Tiny Homes
Here’s a close-up on those counters! Beautiful.
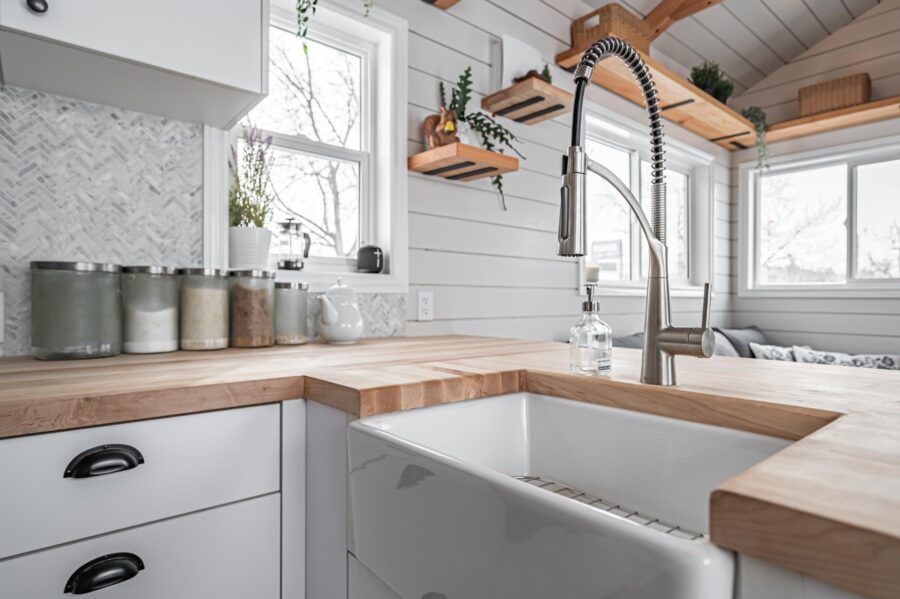
Images via Acorn Tiny Homes
Another little kitten spot!
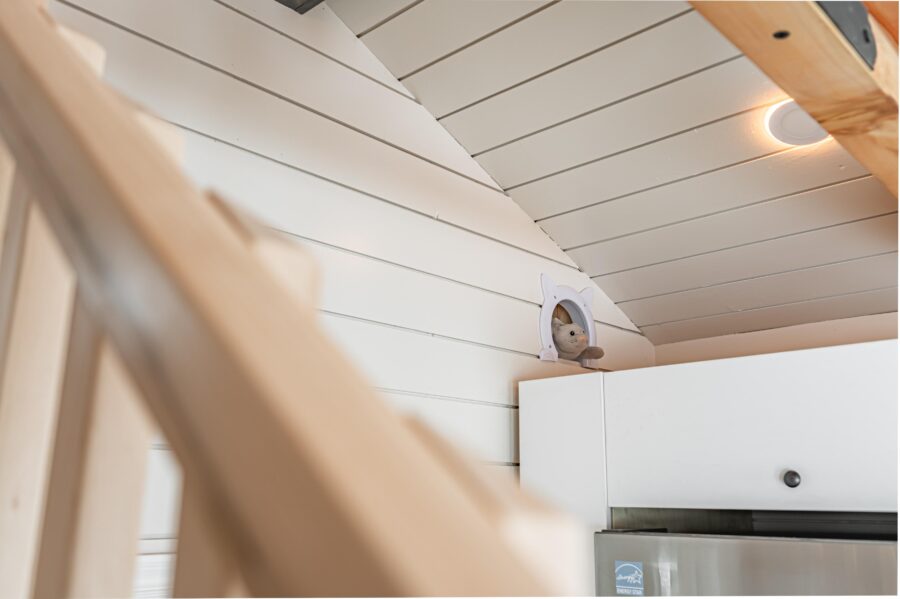
Images via Acorn Tiny Homes
And here’s the cat door from the inside.
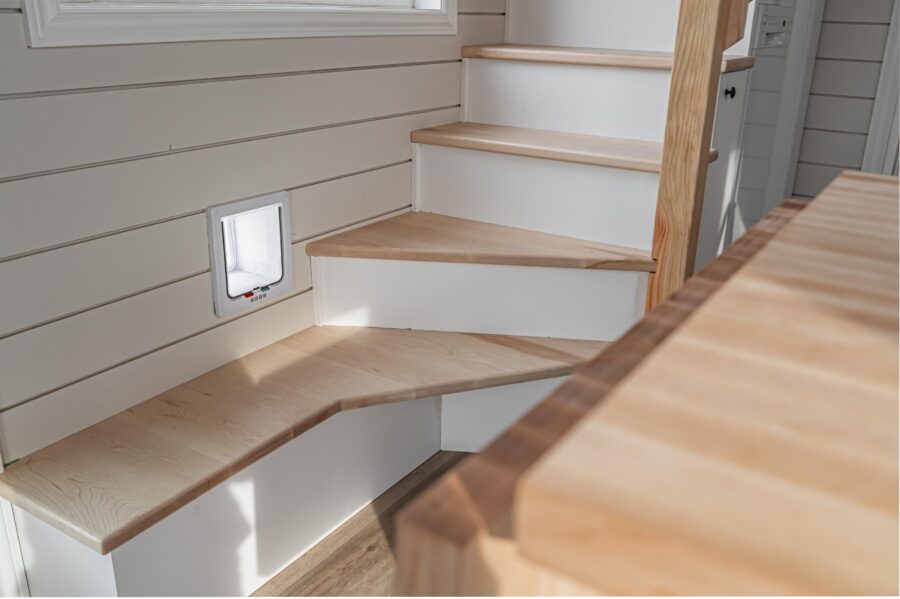
Images via Acorn Tiny Homes
The loft could be a kids’ room or storage.
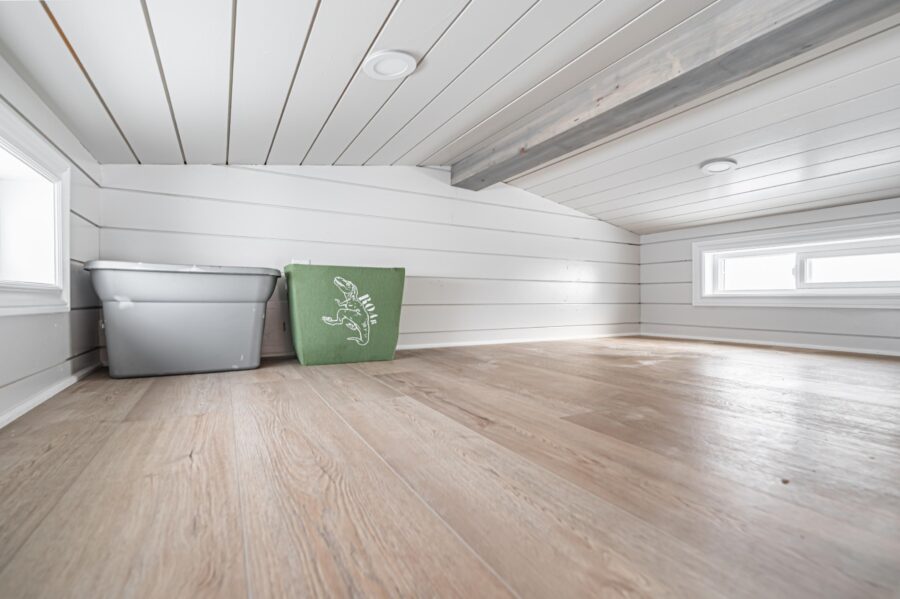
Images via Acorn Tiny Homes
The bathroom doubles as the hallway to the main bedroom.
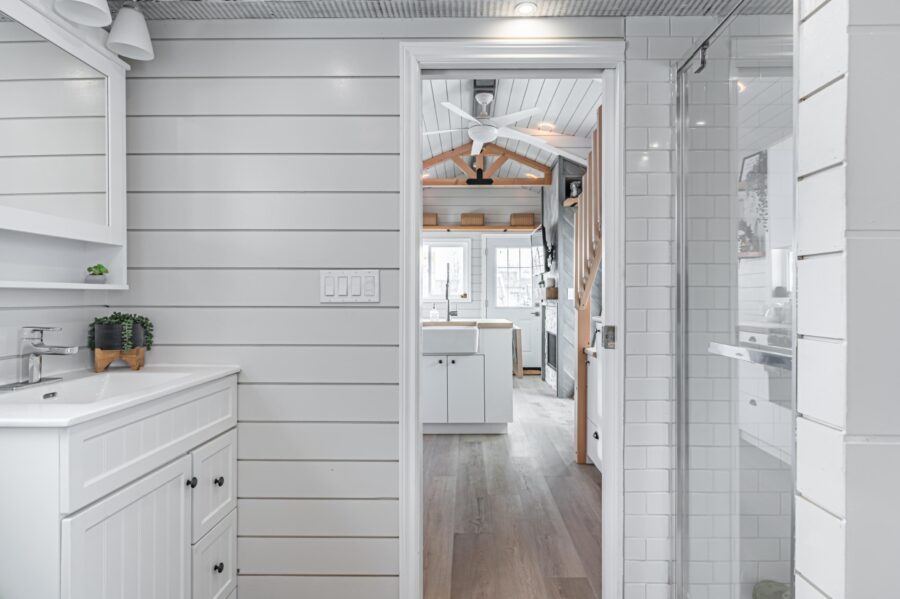
Images via Acorn Tiny Homes
A pocket door closes the bathroom off from the bedroom.

Images via Acorn Tiny Homes
The storage vanity and mirror are must-haves in a tiny space.
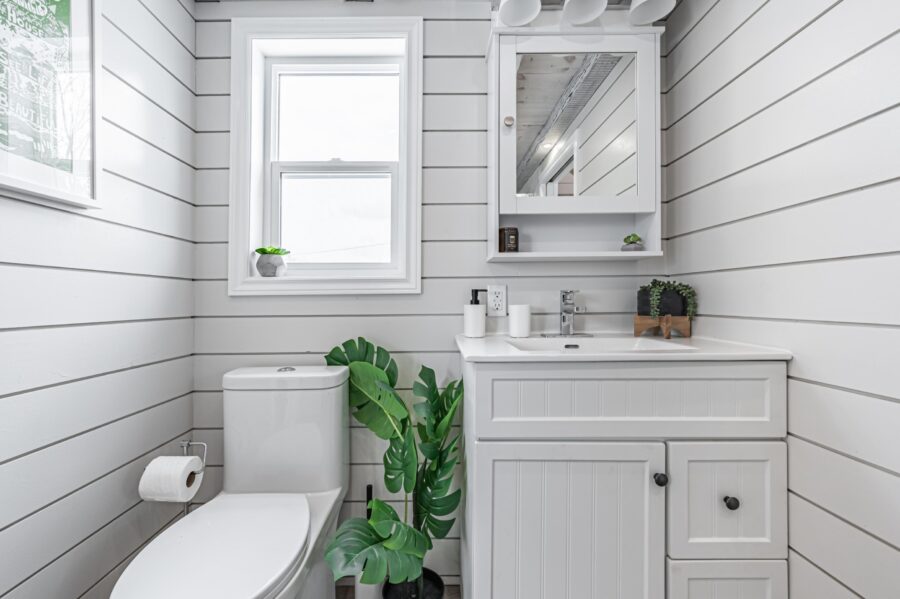
Images via Acorn Tiny Homes
Love the stacked washer and dryer next to the walk-in shower stall.
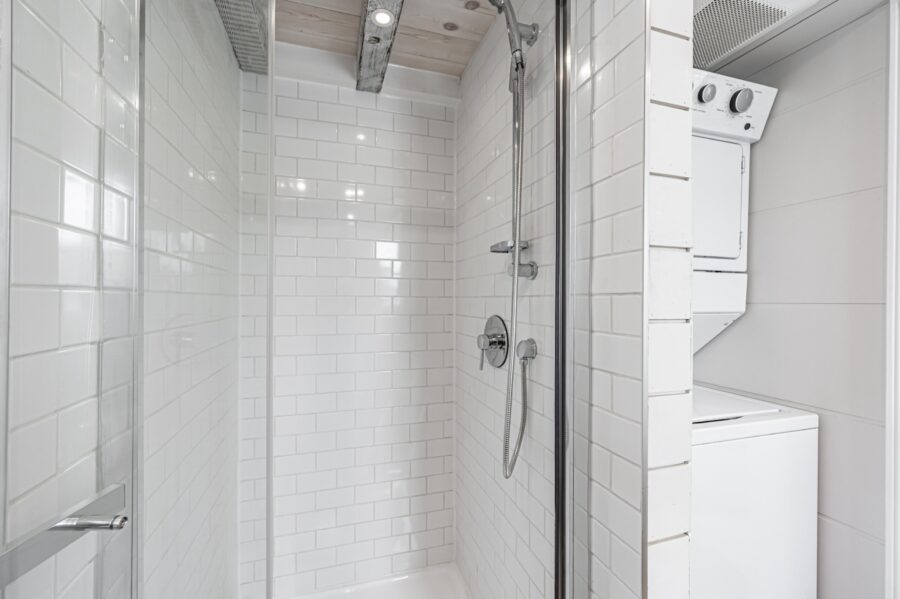
Images via Acorn Tiny Homes
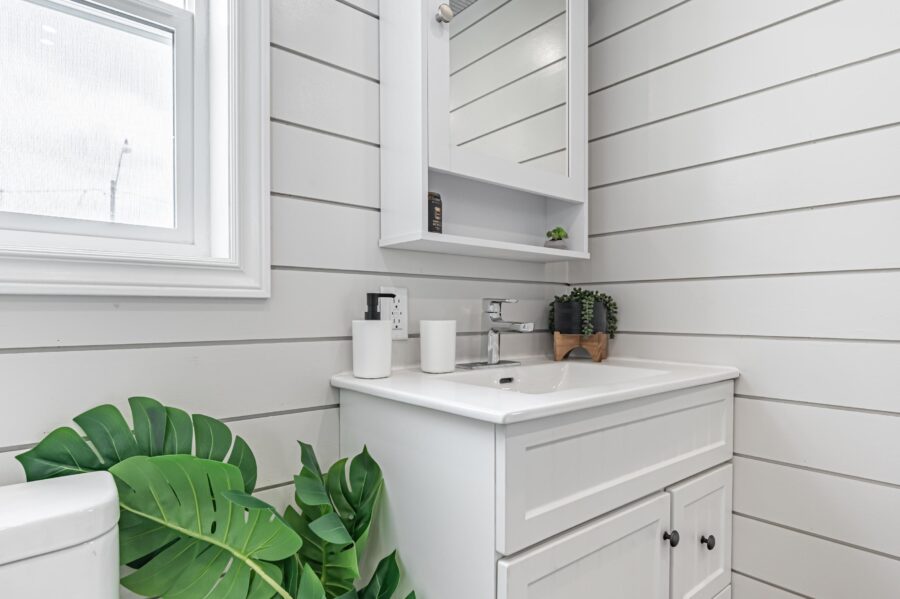
Images via Acorn Tiny Homes
A wardrobe provides clothing storage in the bedroom.
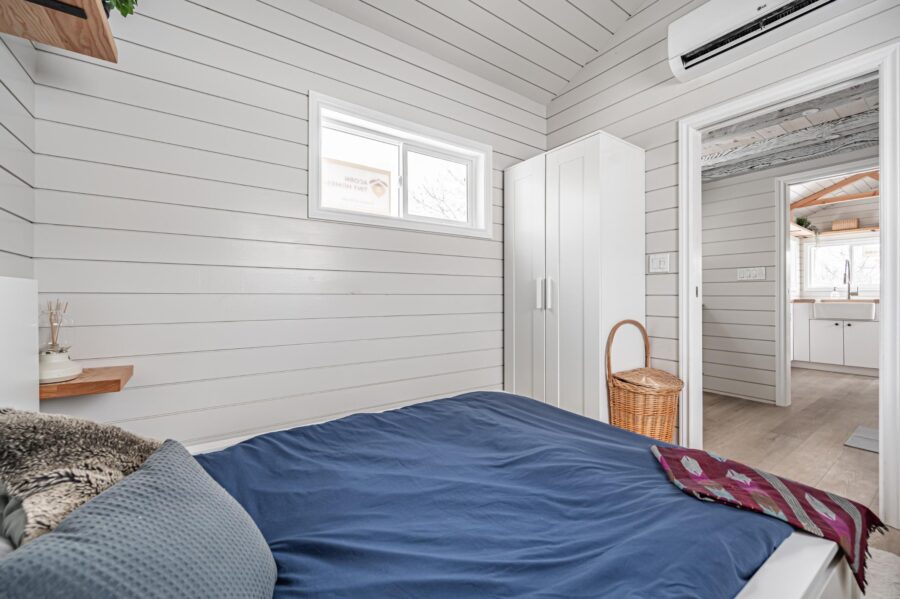
Images via Acorn Tiny Homes
And look at the built-in dressers! Such a great idea.
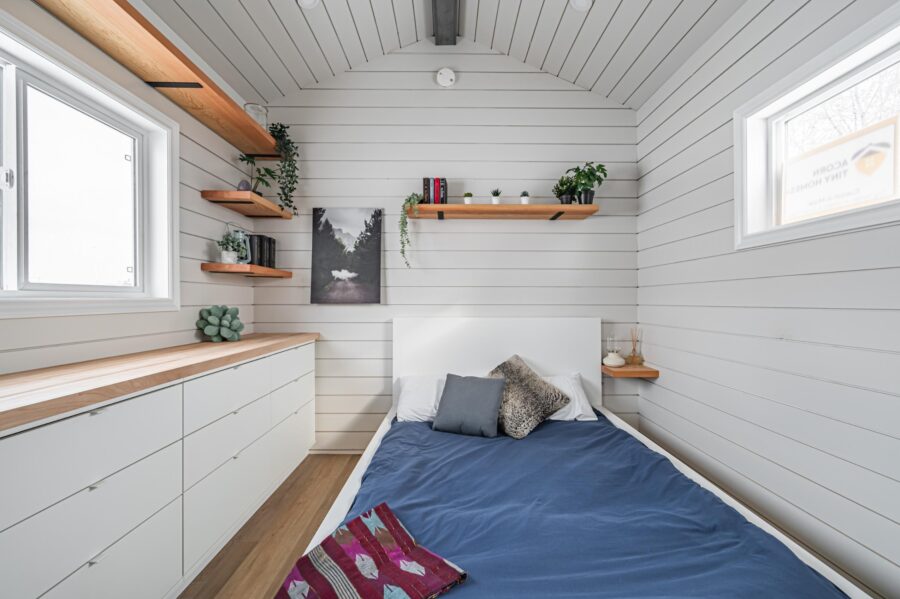
Images via Acorn Tiny Homes
I might need one of those succulent stuffies!
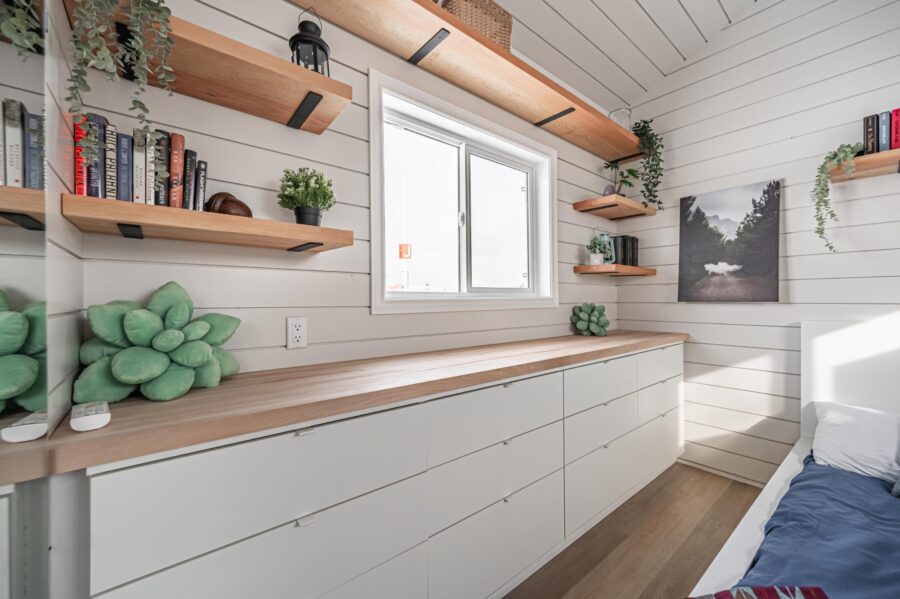
Images via Acorn Tiny Homes
A large mirror is great for checking on your outfit before you leave.

Images via Acorn Tiny Homes
VIDEO: Cat Pass-Through
View this post on Instagram
Details:
- Energy Efficient Design: The home boasts 13 energy-efficient windows, a classic craftsman front door, and a secondary entrance leading to a future covered patio.
- Functional Interior: A mudroom entrance with ample shoe and coat storage ensures a clutter-free living space, while the 42” linear gas fireplace with integrated hidden storage in the mantle adds warmth and charm. Additional storage can be found in each step leading up to the full-size storage loft.
- Luxurious Amenities: The master bedroom features a storage bed, a large wardrobe, a built-in dresser with 30 cubic feet of storage, and floor-to-ceiling shelving. The bathroom includes a 36” tiled shower, a stackable washer/dryer, and a flush toilet.The home is equipped with a Furrion 3-burner gas oven range, a convection microwave hood fan, and a spacious kitchen with integrated storage and a pull-out pantry.
- Premium Materials: Interior and exterior timberwork, white oak, and fir as well as shoshugibon finishes throughout showcase the quality craftsmanship of the Paddock Paradise.
- Energy Efficient Construction: The tiny home is built with wood framing, spray-foamed insulation, and an exterior insulated layer that exceeds code requirements. An Energy Recovery Ventilator (ERV), Navien tankless water heater, and ductless minisplit (A/C) with a built-in heat pump contribute to the home’s energy efficiency.
- Pet Friendly: The tiny home is built with the full family in mind, including this homeowner’s cat family! This home cleverly integrates hidden and accessible storage for kitty litter, indoor/outdoor patio access through a two-way locking cat door, a loft crawl-through and a mantle pass-through, ensuring kitty has plenty of adventures and fits comfortably in the home.
- Custom Trailer: The Paddock Paradise sits on a purpose-built and engineered trailer by Kangaroo Trailers, ensuring stability and durability during transportation.
- 8′ x 10′ 6” x 13′ 6” on Gooseneck
- 436 sqft
- Sleeps up to 2
- 13 energy efficient windows, Classic craftsman front door and secondary entrance to provide access to a future covered patio.
- Mudroom entrance with shoe and coat storage
- 42” linear gas fireplace with integrated storage mantle, and cat pass through
- Furrion 3-burner gas oven range and accompanying convection microwave hood fan
- Huge kitchen with integrated storage throughout, and pull out pantry
- Over 24 sqft of countertop, with a drop down counter for additional prep space
- 18” dishwasher built into stairs
- Master bedroom includes storage bed, and an large wardrobe, built-in dresser with 30 cubic feet of storage, and floor to ceiling shelving
- 36” tiled shower, stack able washer/drier, and Flush toilet
- Interior and exterior timberwork
- White oak and Fir features throughout
- Wood framed construction with spray foamed insulation, and an exterior insulated layer for continuous insulation that exceeds code requirements
- 1 ERVs (Energy Recovery Ventilator) to ensure healthy air and a healthy home
- Navien tankless water heater
- Ductless Minisplit (A/C) with built in heat pump
- Purpose built and engineered trailer by Kangaroo Trailers
- Pricing for this home starts at $230,000
Learn more:
Related Stories:
- Domek Family Tiny House by Acorn Tiny Homes
- Acorn Tree House w/ Rainfall Shower & Outdoor Tub
- 28ft NOAH Certified Luxury Tiny House with Loft
You can share this using the e-mail and social media re-share buttons below. Thanks!
If you enjoyed this you’ll LOVE our Free Daily Tiny House Newsletter with even more!
You can also join our Small House Newsletter!
Also, try our Tiny Houses For Sale Newsletter! Thank you!
More Like This: THOWs | Tiny Houses | Tiny House for Sale | Tiny House Builders
See The Latest: Go Back Home to See Our Latest Tiny Houses
This post contains affiliate links.
Natalie C. McKee
Latest posts by Natalie C. McKee (see all)
- 2022 VedaHawk Tiny Home in Alberta - April 30, 2024
- 26′ NAPA RV Model by Mint Tiny House Company - April 30, 2024
- Ginger the Zen Tiny House - April 30, 2024






This is utter perfection! Everything I could ever want in a THOW. There is so much thought put into the storage and amenities. I can live without a dishwasher, but what a clever place to put it (I’d rather have the storage myself, but each to his own). I also love that there are closed cabinets as well as floating shelves. I know many disagree with me, but when you are living in a tiny home, the last thing you need is the ultra cluttered look of having your dishes/glassware/serveware/cookware as well as your food sitting on open shelves for all to see. There is a reason cabinets and pantries have doors and it’s to keep the clutter hidden. (And anyone who thinks that those homes with open shelving or cabinets with glass doors look that sparse and beautiful all the time is being unrealistic; those shelves/cabinets are staged for the photos.)
I love all the windows and the catwalk/door is such a great idea (hopefully the cat door leads somewhere safe; I’m not a fan of free range cats). The built in dresser in the bedroom is amazing and the vanity in the bathroom is gorgeous. 90% of tiny homes I see are lacking in these kinds of touches. Acorn Tiny Homes gets it.
If there is one minor negative, I would have to say it’s the TV placement. It’s too high and anyone watching it for any length of time would end up with a stiff neck.
Bravo! This is truly lovely!
All one color, gray, how dreary and unwelcoming.
Actually, not all one color and most of it isn’t gray. Though, except for the wood and a few other details there isn’t much contrasting details and they didn’t take the photos on a well lit day. So, understandable that it wouldn’t appear as nice as it would in person…
Wow, that’s a really gorgeous home! It’d be perfect for my vacation property but must have high end finishes or use top of the line appliances because that it a hefty price tag for a mobile unit!
Tiny Houses can and often are built to higher standards than mobile units, even up to extremes of multiple times better built, and custom built is a service on top of the building costs, which can also add costs like having an architect, engineer, etc. It’s not like purchasing something production built and part of a model series but a one of a kind creation tailored to the individual owner.
In comparison, traditional houses built that way can run into the multiple millions…
Being in Canada, also means higher costs in general than the states and more strict building standards to deal with how extreme the climate/weather can be there…