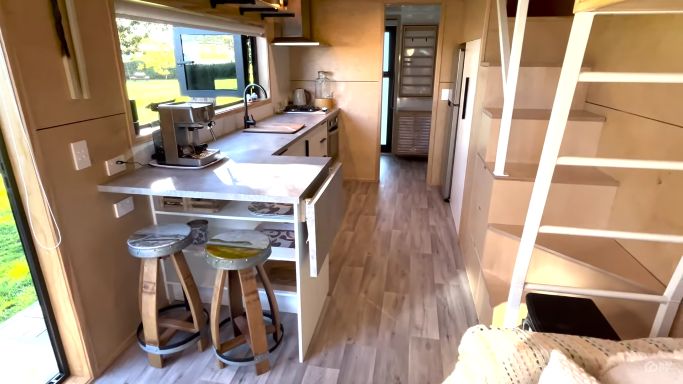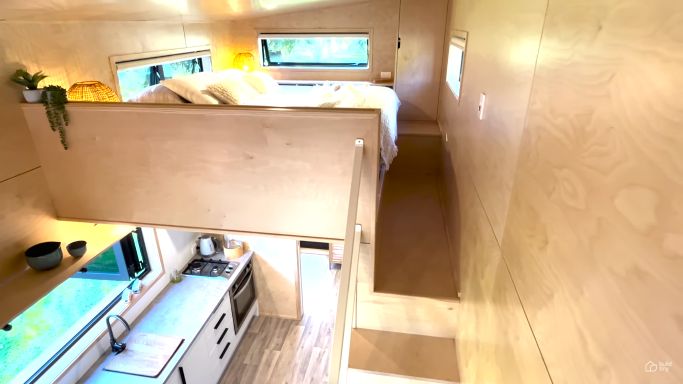This post contains affiliate links.
A New Zealand family recently commissioned Build Tiny to create a vacation tiny home for them, inspired by the bachs in their area (“A bach is a small, often modest holiday home or beach house in New Zealand” – Wikipedia). As such, the tiny house prioritizes family space and an indoor-outdoor concept over having oodles of storage.
The two lofts on either side have beds for the parents and the kids, and the kitchen has plenty of space for making holiday meals. The entire living room wall opens up in good weather to the outdoor deck. Gorgeous!
Don’t miss other amazing tiny homes like this – join our FREE Tiny House Newsletter!
Their Vacation Tiny House for Indoor-Outdoor Living

Images via Build Tiny
The galley kitchen has plenty of counter space.

Images via Build Tiny
There’s a bathroom in the back.

Images via Build Tiny
The parents’ loft is on one side, and the kids’ on the other.

Images via Build Tiny
VIDEO: The Joy Tiny House | Tour | By Build Tiny
Description:
Being a Bach, this tiny house was specifically designed for short-terms stays as opposed to long term living. There’s adequate storage for 2 people full time, but the priority in this build was to create open living areas for family interaction, indoor-outdoor flow, and room for entertaining.
This client wanted to re-create a feeling of relaxing holidays in cosy huts and baches. The warm plywood walls were essential to the their aesthetics goals. With a busy day job running a distinguished art gallery full of colours and textures, this client’s design brief was for a light, bright and neutral scheme in order to create a calm and relaxing getaway space.
What really sets the Joy Tiny House apart is it’s expansive windows that flood the house with natural light. These windows double as artwork, capturing the natural beauty of the surrounding costal area. Secondly the detachable macrocarpa servery that sits outside the kitchen window creates another place for interacting and entertaining.
When it comes to functionality one of the most important factors is the ability to stand and to walk in the loft spaces. With the Joy Tiny House being 2.7m wide, it was possible to rotate the mattresses in both lofts around so that all 4 occupants can walk right up to the end of their bed. Meaning there is minimal crawling required to get into bed or to make the bed, and nobody has to climb over another person to get in and out of bed.
Learn More:
Related Stories:
- Reyes Big Tiny by Build Tiny in Australia
- Mother and Daughter’s Dance Tiny House by Build Tiny in New Zealand
- Tiny Grace by Build Tiny: World Traveler’s Home On Wheels
Our big thanks to James D. for sharing! 🙏
You can share this using the e-mail and social media re-share buttons below. Thanks!
If you enjoyed this you’ll LOVE our Free Daily Tiny House Newsletter with even more!
You can also join our Small House Newsletter!
Also, try our Tiny Houses For Sale Newsletter! Thank you!
More Like This: Tiny Houses | Builders | THOW | Family Tiny House Living | Tiny House Vacation
See The Latest: Go Back Home to See Our Latest Tiny Houses
This post contains affiliate links.
Natalie C. McKee
Latest posts by Natalie C. McKee (see all)
- 714 Sq. Ft. Cabin in the Woods - April 24, 2024
- Boho XL Tiny House with Shou Sugi Ban Siding - April 24, 2024
- Kentucky Tiny House in the Woods - April 24, 2024





