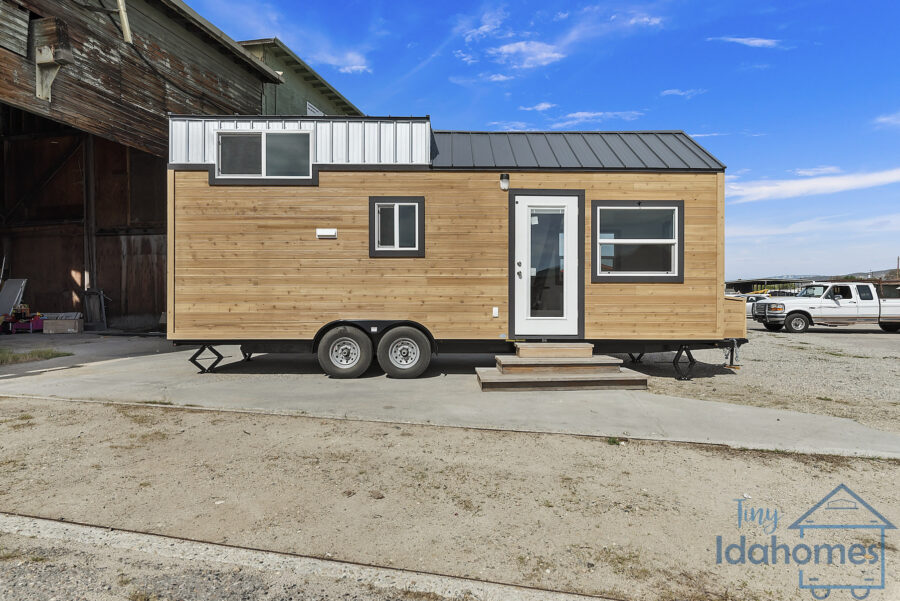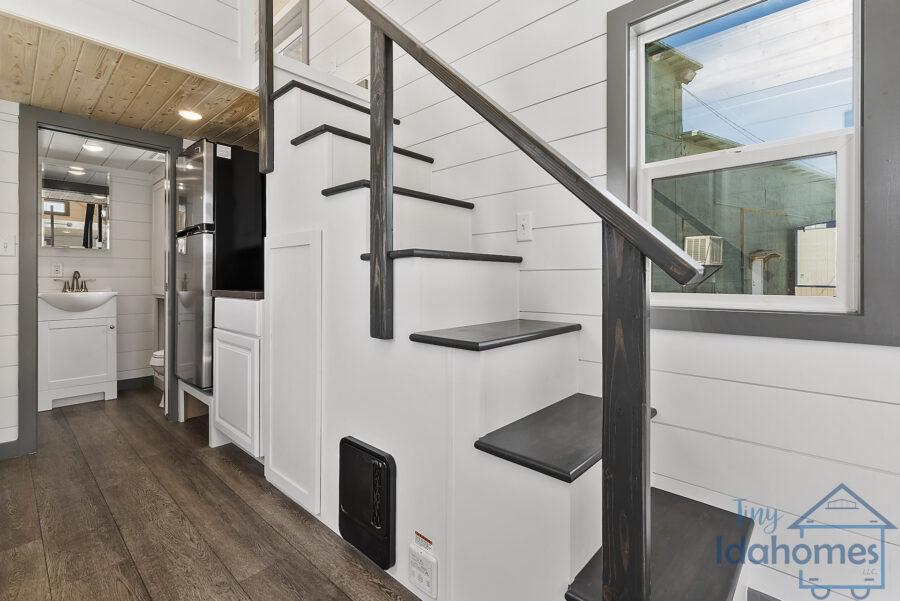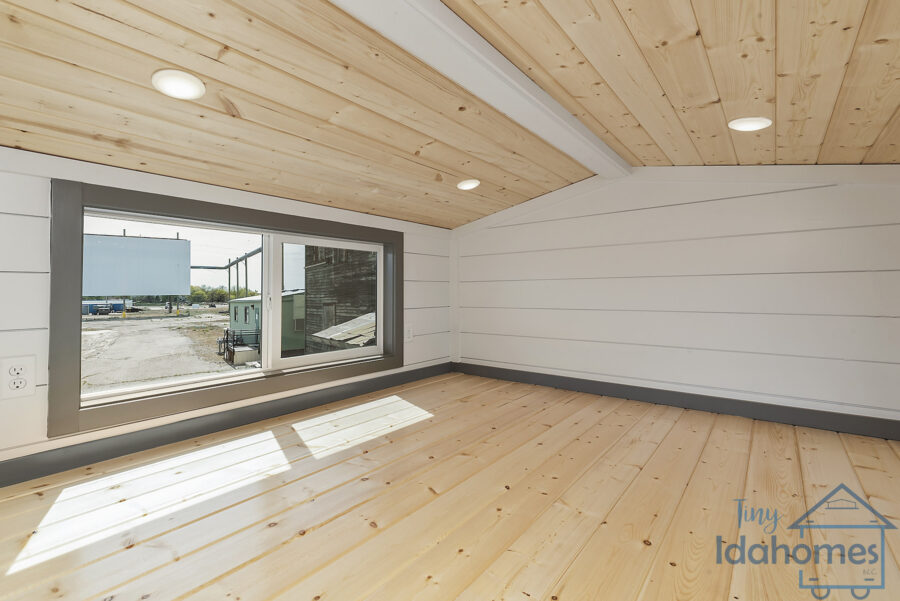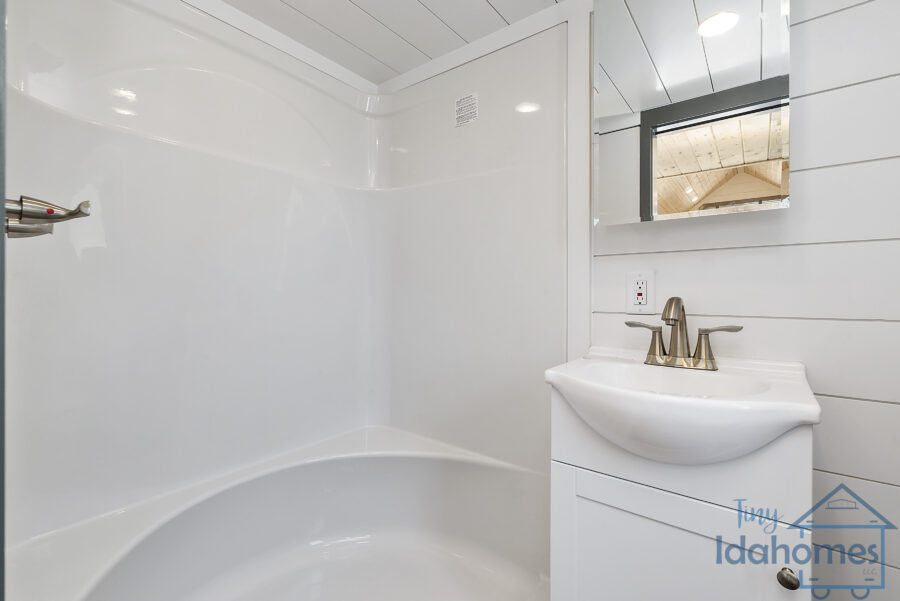This post contains affiliate links.
Glenn and Darcy reached out to Tiny Idahomes for a custom version of their Clear Creek THOW, and this is the result! They chose a very modern interior with white and gray finishes and one-sheet vinyl flooring for durability.
The bedroom is up the storage staircase in the loft, and there’s a second loft for storage. The living room area features a flip-up table and the bathroom has a spacious one-piece shower stall. The majority of the downstairs is taken up by a lovely kitchen, complete with the ever-popular farmhouse sink. What’s your favorite feature in this home?
Don’t miss other interesting tiny homes like this one – join our FREE Tiny House Newsletter for more!
Couple’s Cedar Tiny Home with Dual Lofts

Images via Tiny Idahomes
The kitchen has all the appliances to cook a good meal.

Images via Tiny Idahomes
Classic farmhouse sink and a mini oven.

Images via Tiny Idahomes
The apartment-style fridge is on a riser for easy access.

Images via Tiny Idahomes
This drop-down ladder gives access to the storage loft.

Images via Tiny Idahomes
A staircase with a sturdy railing leads to the loft bedroom.

Images via Tiny Idahomes
There’s storage underneath the stairs.

Images via Tiny Idahomes
This is a great spot for seasonal items.

Images via Tiny Idahomes
A mini-split keeps everything a comfortable temperature.

Images via Tiny Idahomes
There’s recessed lighting in the loft.

Images via Tiny Idahomes
The bathroom has a spacious one-piece shower stall.

Images via Tiny Idahomes
There’s a lovely mini vanity and large mirror.

Images via Tiny Idahomes
A custom-built linen closet.

Images via Tiny Idahomes
Could you live in a Clear Creek model?

Images via Tiny Idahomes
What’s your favorite feature?

Images via Tiny Idahomes
Description:
- Cedar stained siding
- Front door with built-in blinds
- 80” Kinro double paned windows
- One sheet vinyl: Carmel Gray
- Pine stairs stained in Carbon Grey
- Full 8′ rear sleeping loft with ¾ height privacy wall
- Kitchen backsplash is white subway tiles
- Walnut laminate countertops
- Drop in farmhouse sink
- Furrion stainless steel range
- 4′ bathroom
- Shower w/ built in seating
- Custom cabinetry
- Truma water heater
- 6′ front storage loft with hanging ladder
- 25” fold up murphy table in the entryway
Learn more:
Related stories:
- Janet’s Sea Foam Green K2 Tiny Home by Tiny Idahomes
- Betty’s Custom Tiny Idahome w/ Ground Floor Bedroom
- Philip & Jackie’s Window-Filled Tiny Idahome THOW
Our big thanks to Tiny Idahomes for sharing!
You can share this using the e-mail and social media re-share buttons below. Thanks!
If you enjoyed this you’ll LOVE our Free Daily Tiny House Newsletter with even more!
You can also join our Small House Newsletter!
Also, try our Tiny Houses For Sale Newsletter! Thank you!
More Like This: Tiny Houses | THOWs | Tiny House Builders | Tiny House For Sale
See The Latest: Go Back Home to See Our Latest Tiny Houses
This post contains affiliate links.
Natalie C. McKee
Latest posts by Natalie C. McKee (see all)
- 641 sq. ft. Prairie Cottage House Plans - May 1, 2024
- Small Log Cabin in Virginia with Creek For Sale - May 1, 2024
- Serenity Now: Romantic Cabin in Vermont - May 1, 2024






What is the price of this model? I love it!
It depends on the details you choose but the base starting price is $54,350.00
Nope..too dark. The only thing I like is the pitched ceiling and cute vanity.
Pfttt, too dark. Oh, did you forget to take the sunnies off?
Dear Eric
If sarcasm and stupidity had a prize I would put you in the winner’s seat! 😘