This post contains affiliate links.
A wonderful retired couple from California was ready to downsize — so they sold their big house to their kids and had a gorgeous Cascade Max built for them by TruForm Tiny. They’ll park the tiny home as an ADU on the same property as their original home.
This park model has a spacious first floor bedroom with huge windows to let in natural light and lots of storage. They have a walk-through bathroom, galley kitchen, and ladder access to a bonus loft. The living room shares the bedroom’s big windows. Take a peek!
Don’t miss other interesting tiny homes – join our FREE Tiny House Newsletter for more!
Retired Couple Chooses THOW with Ground Floor Bedroom
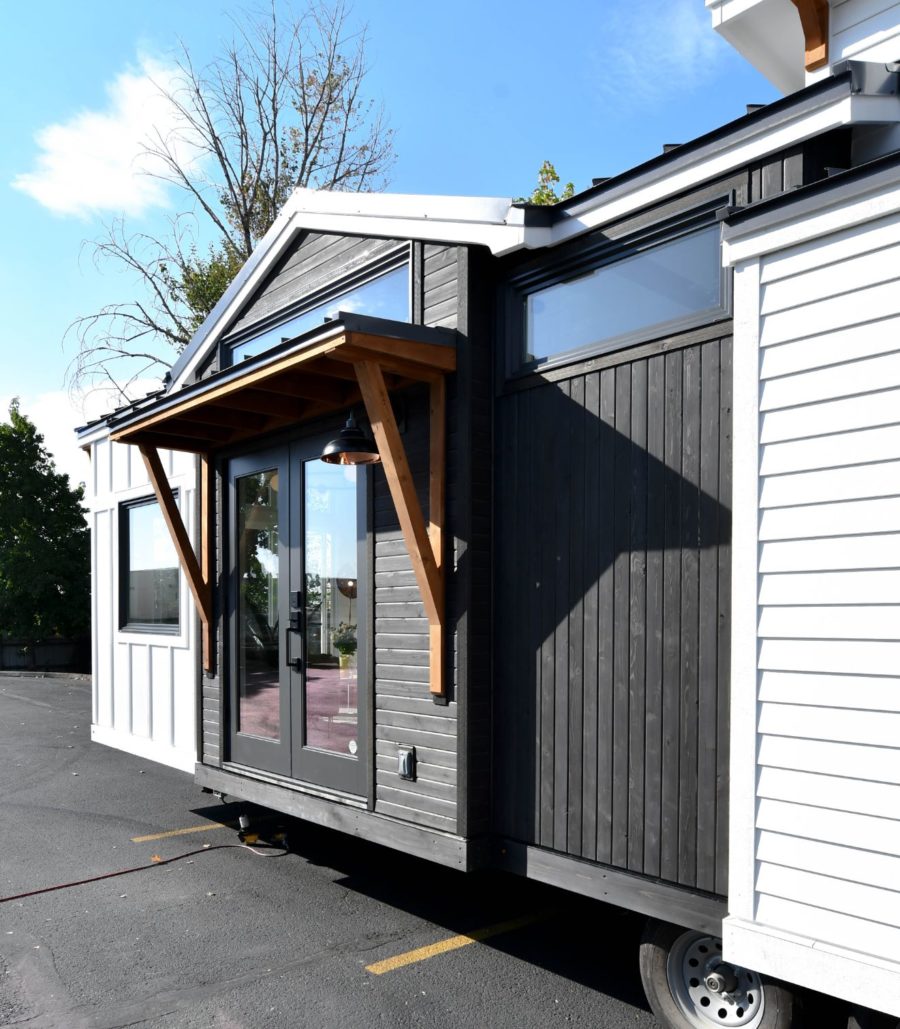
Images: TruForm Tiny
French doors take you into the home.
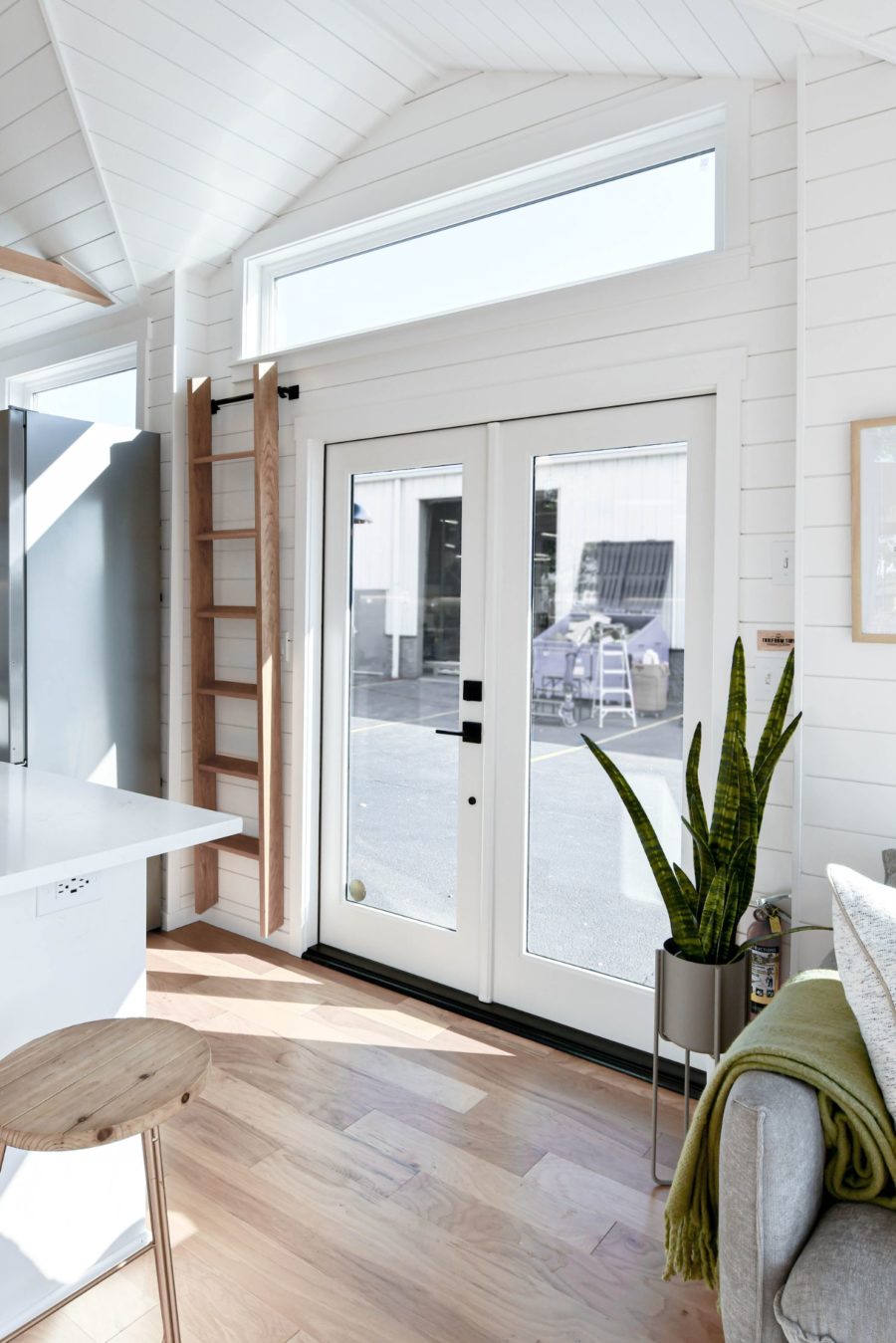
Images: TruForm Tiny
The living room has tall shiplap ceilings.

Images: TruForm Tiny
The windows let in tons of light.

Images: TruForm Tiny
There’s plenty of room for a comfortable couch.
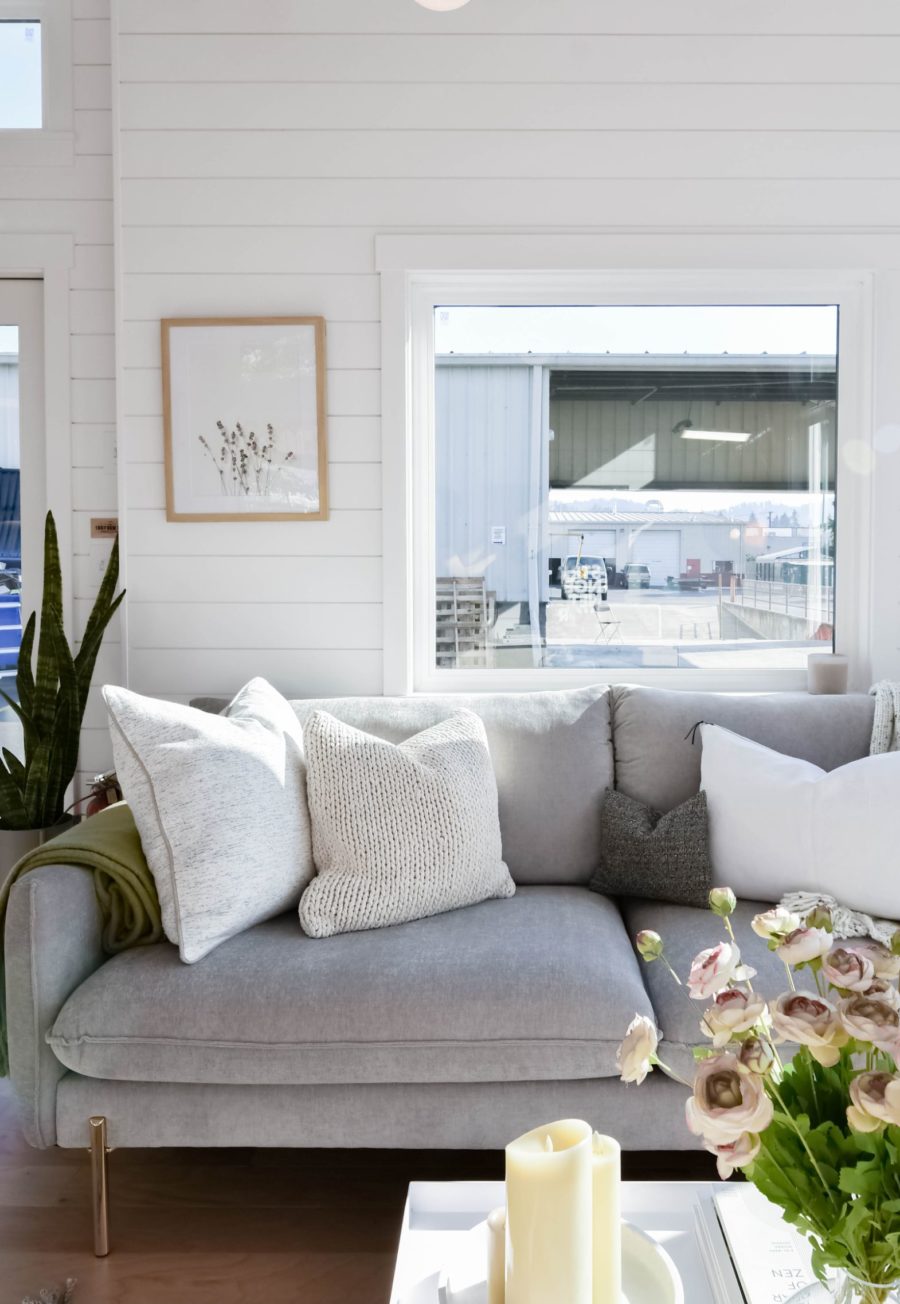
Images: TruForm Tiny
I love the lighting chosen in the kitchen.
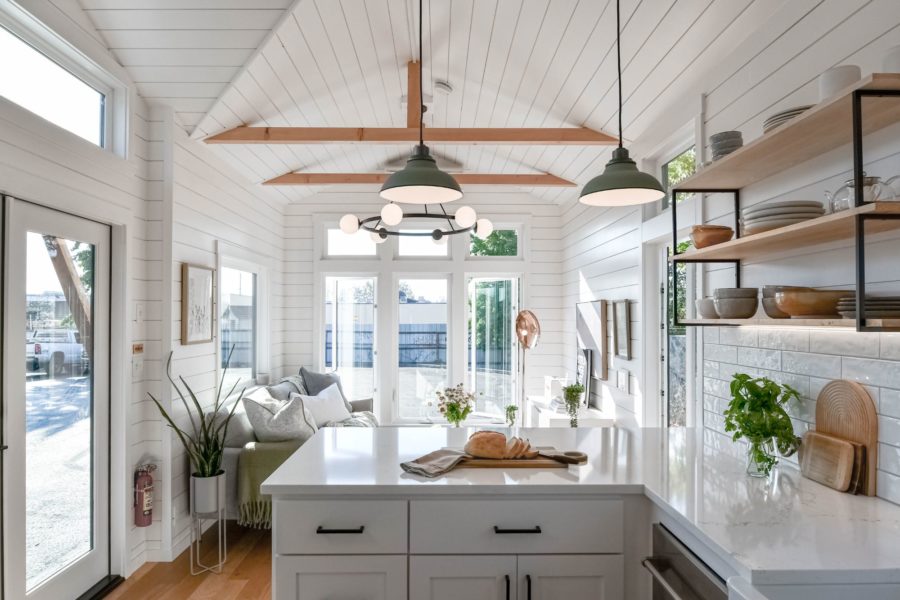
Images: TruForm Tiny
Large farmhouse sink and a dishwasher.

Images: TruForm Tiny
Open shelving for storing dishes.

Images: TruForm Tiny
An awesome full range.
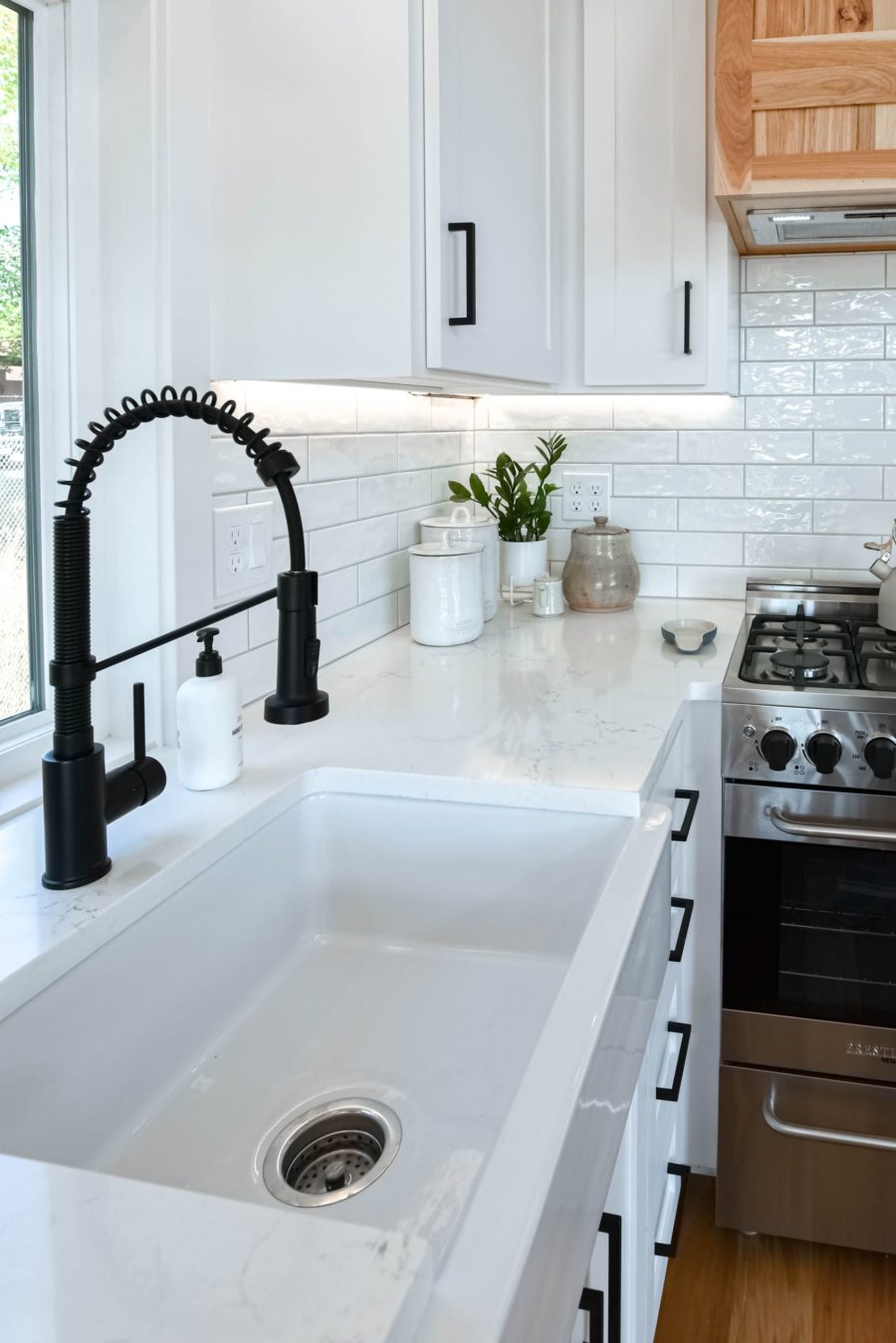
Images: TruForm Tiny
It looks like a lovely place to entertain.
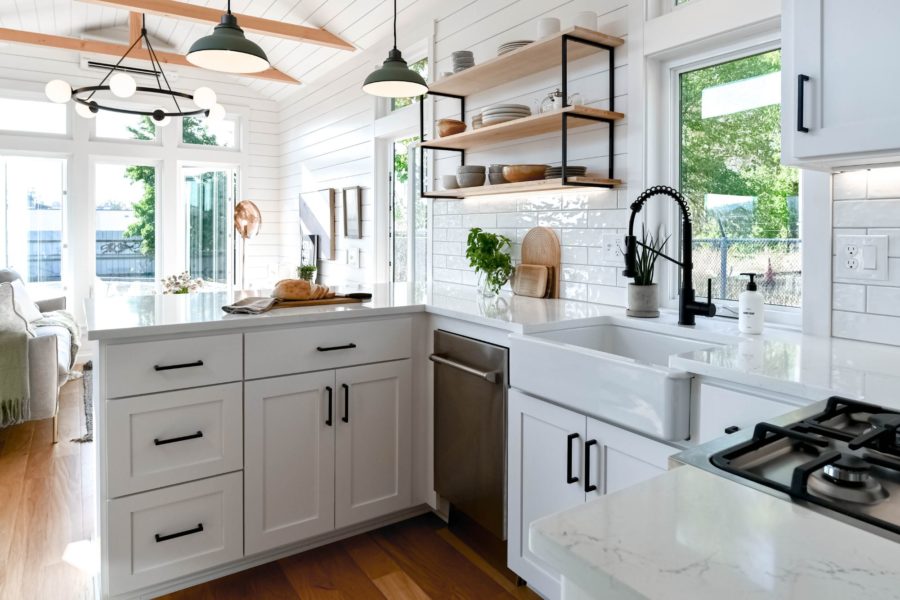
Images: TruForm Tiny
A moveable ladder leads to the loft bedroom.
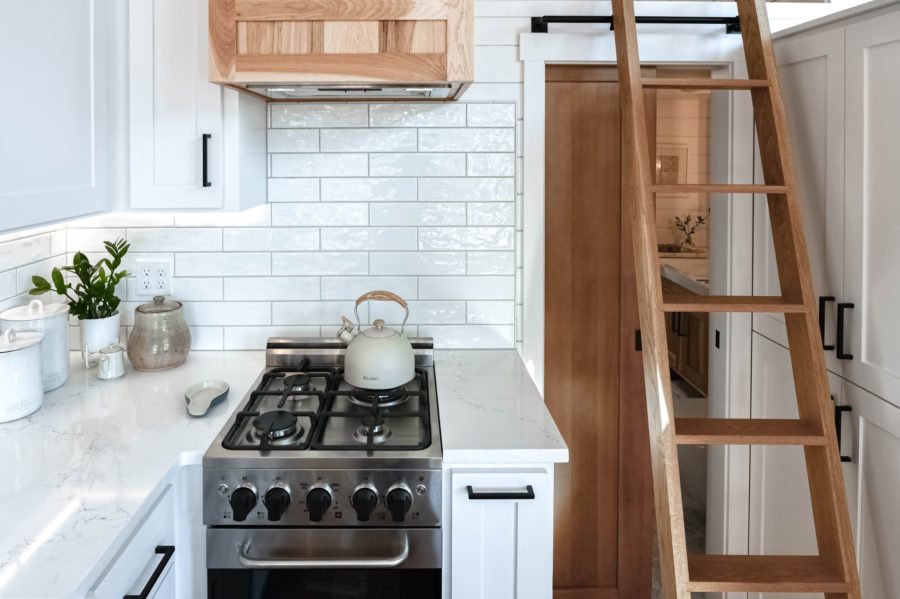
Images: TruForm Tiny
Gorgeous wooden beams in the living room.

Images: TruForm Tiny
Nice big refrigerator!
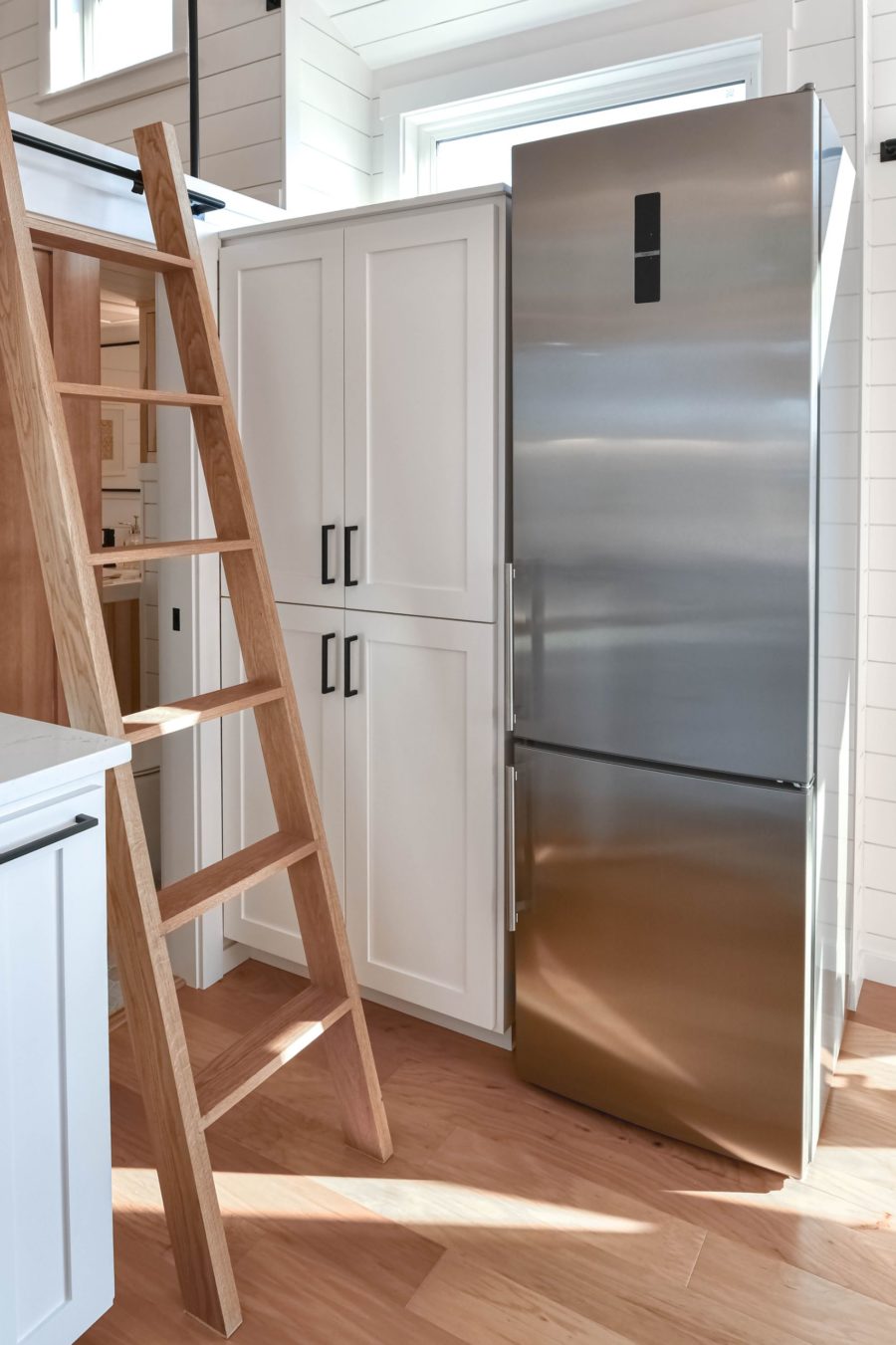
Images: TruForm Tiny
A peek at the bonus loft.
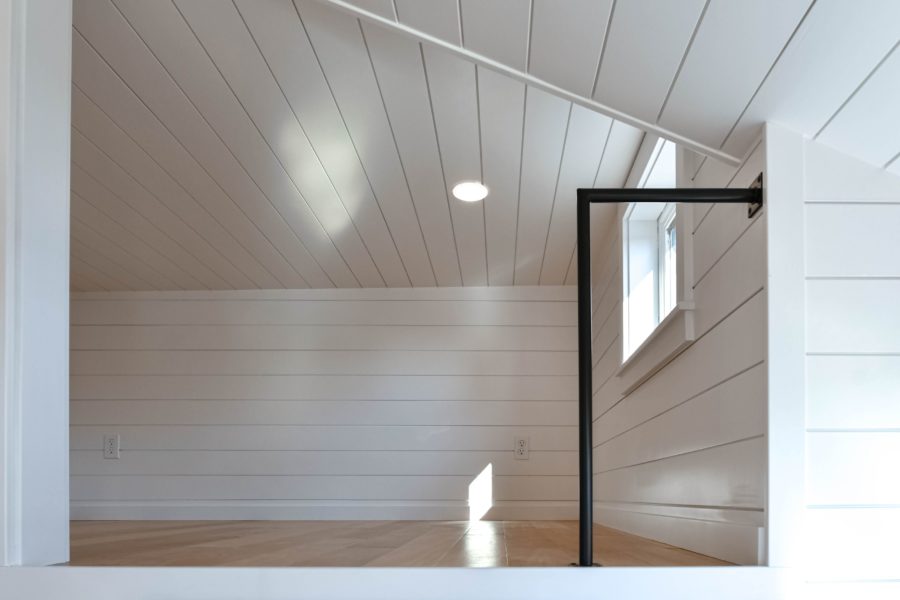
Images: TruForm Tiny
This looks like a lovely spot to age in place.
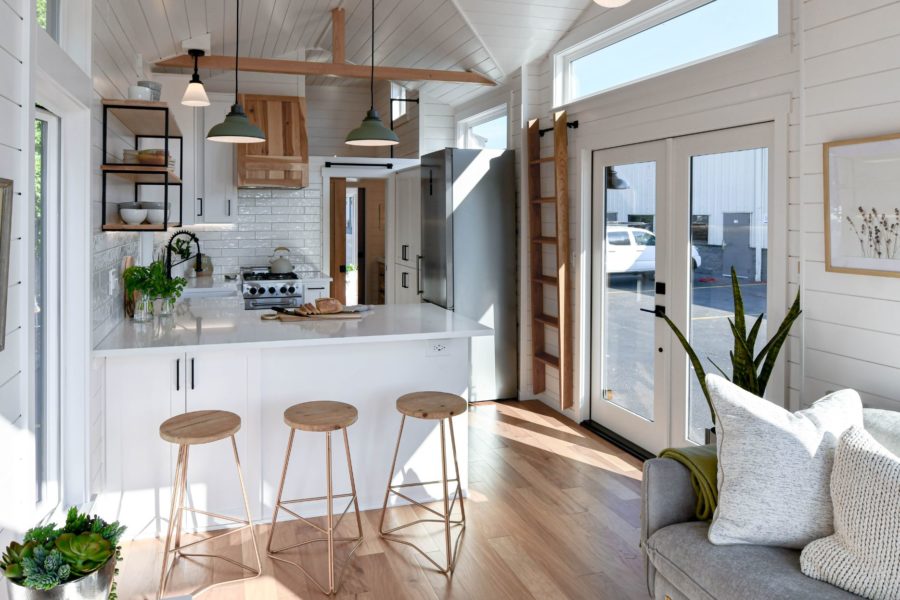
Images: TruForm Tiny
Eat meals at the island.

Images: TruForm Tiny
Pocket door to the bathroom.
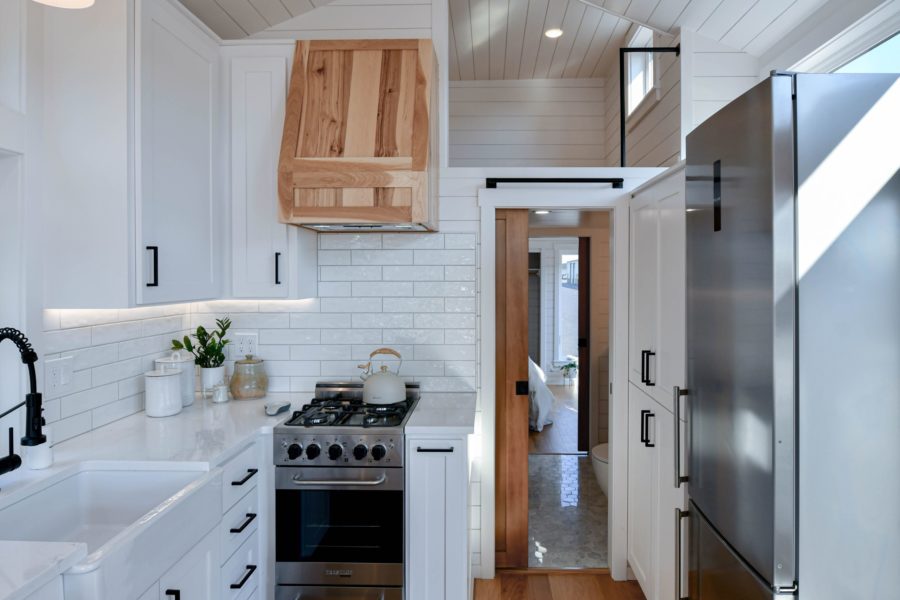
Images: TruForm Tiny
Here’s the vanity in the bathroom.
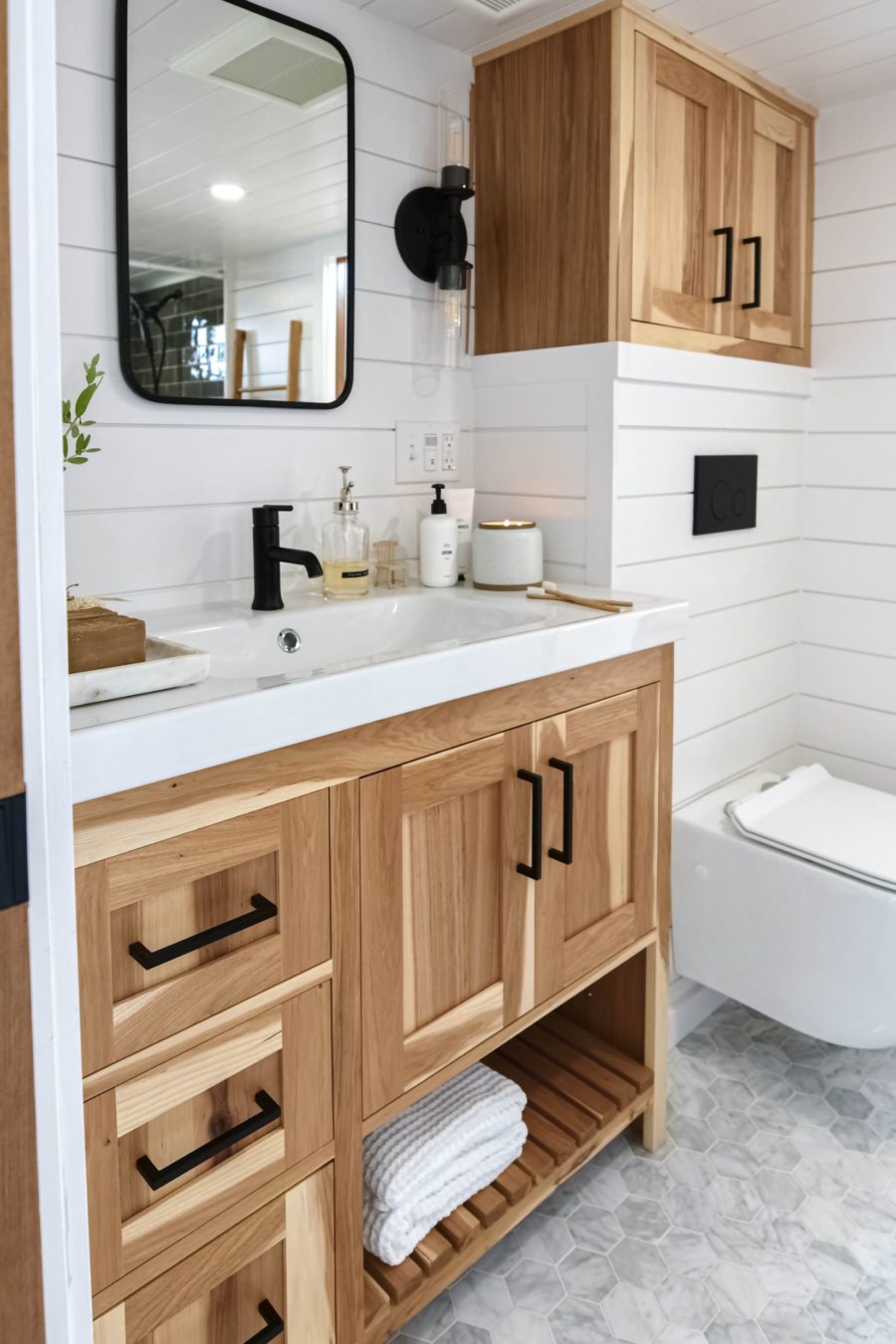
Images: TruForm Tiny
Looks like an ample amount of storage.
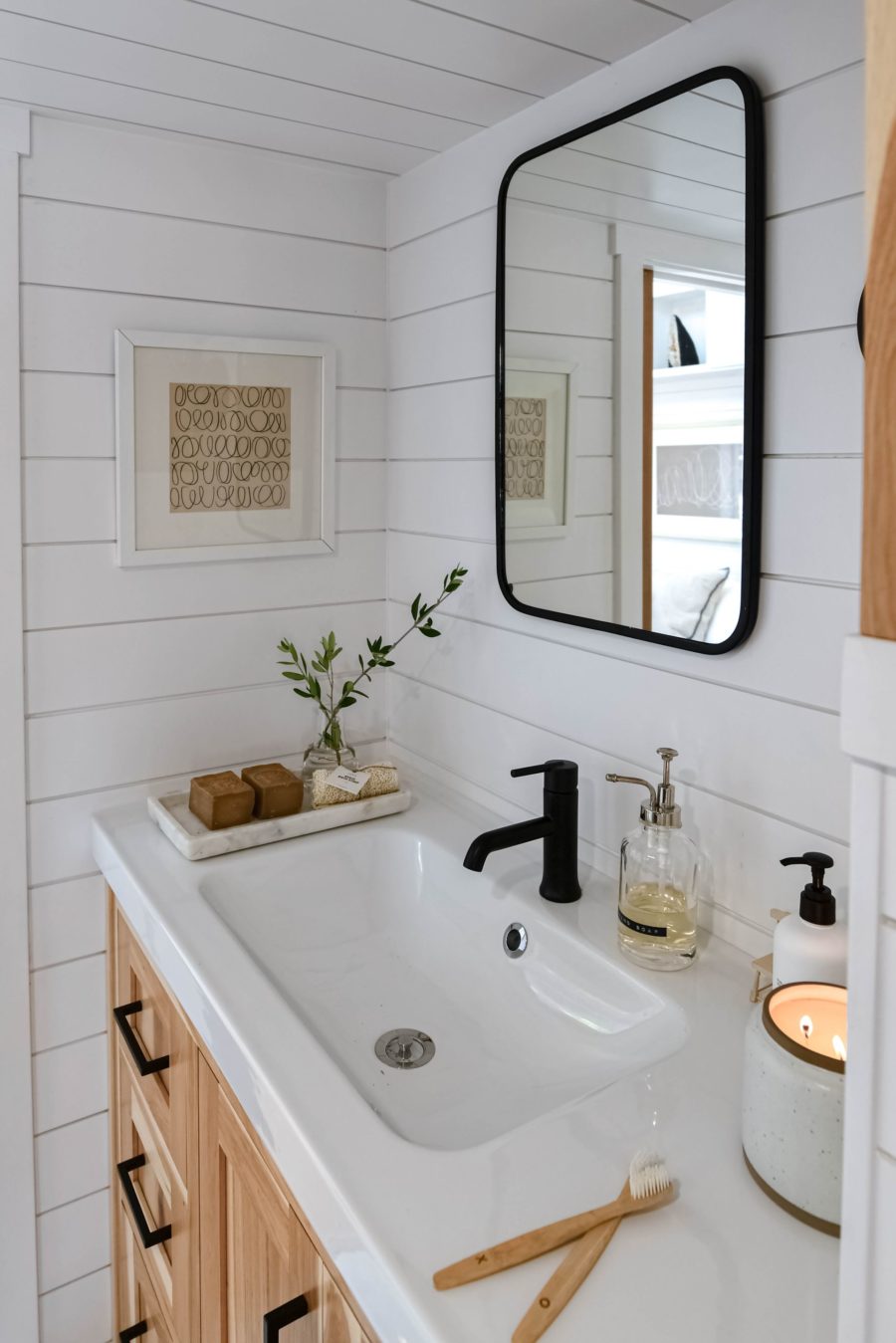
Images: TruForm Tiny
Beautifully-tiled shower stall.

Images: TruForm Tiny
There’s a small window in the shower.

Images: TruForm Tiny
Yet *more* storage.
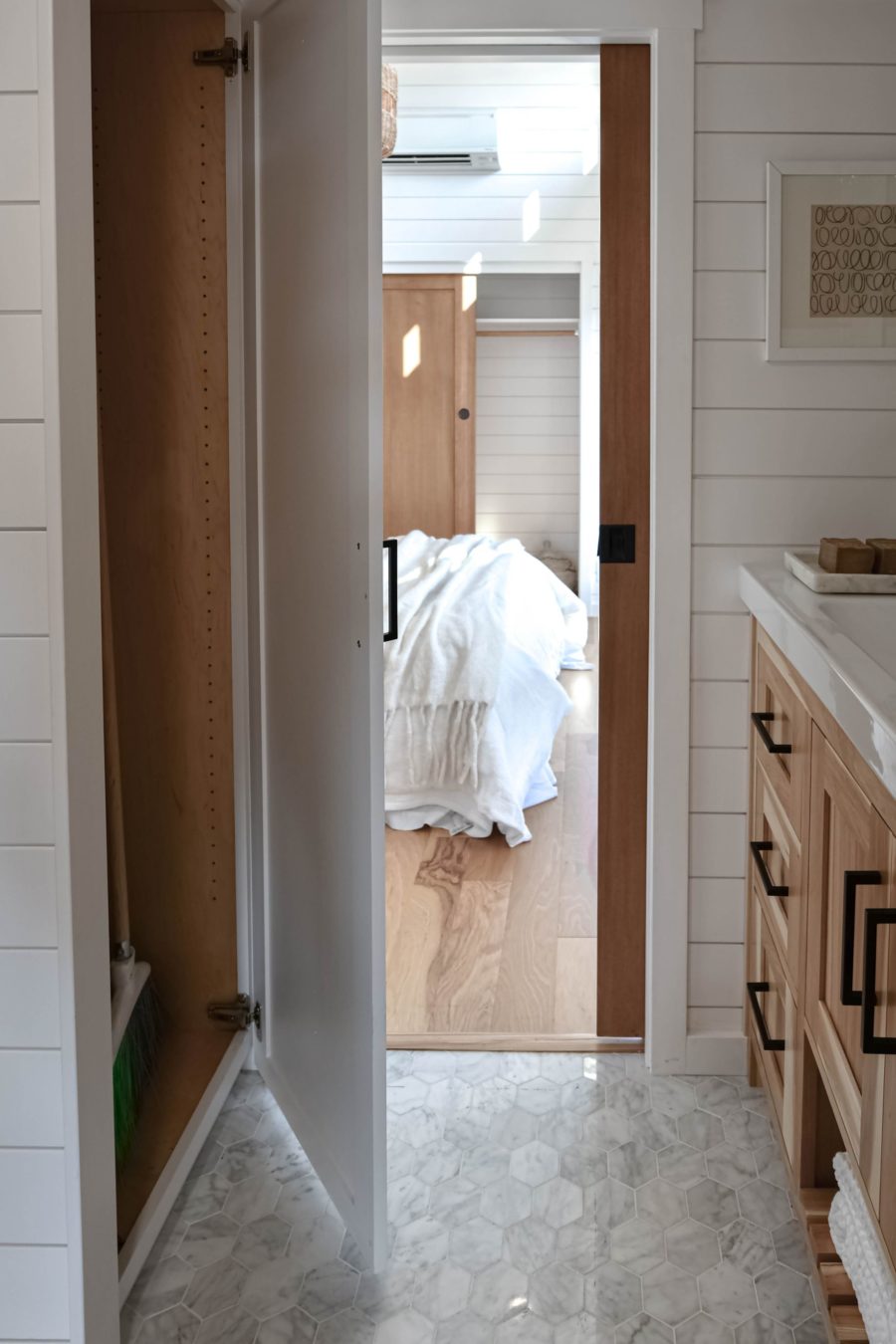
Images: TruForm Tiny
Bookcase storage goes all around the bed.
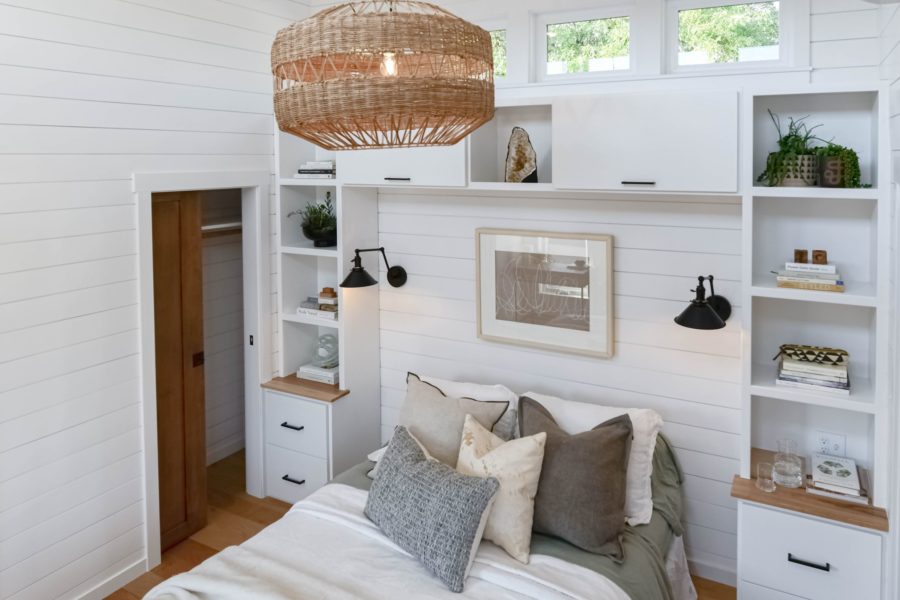
Images: TruForm Tiny
What a fun basket light fixture.
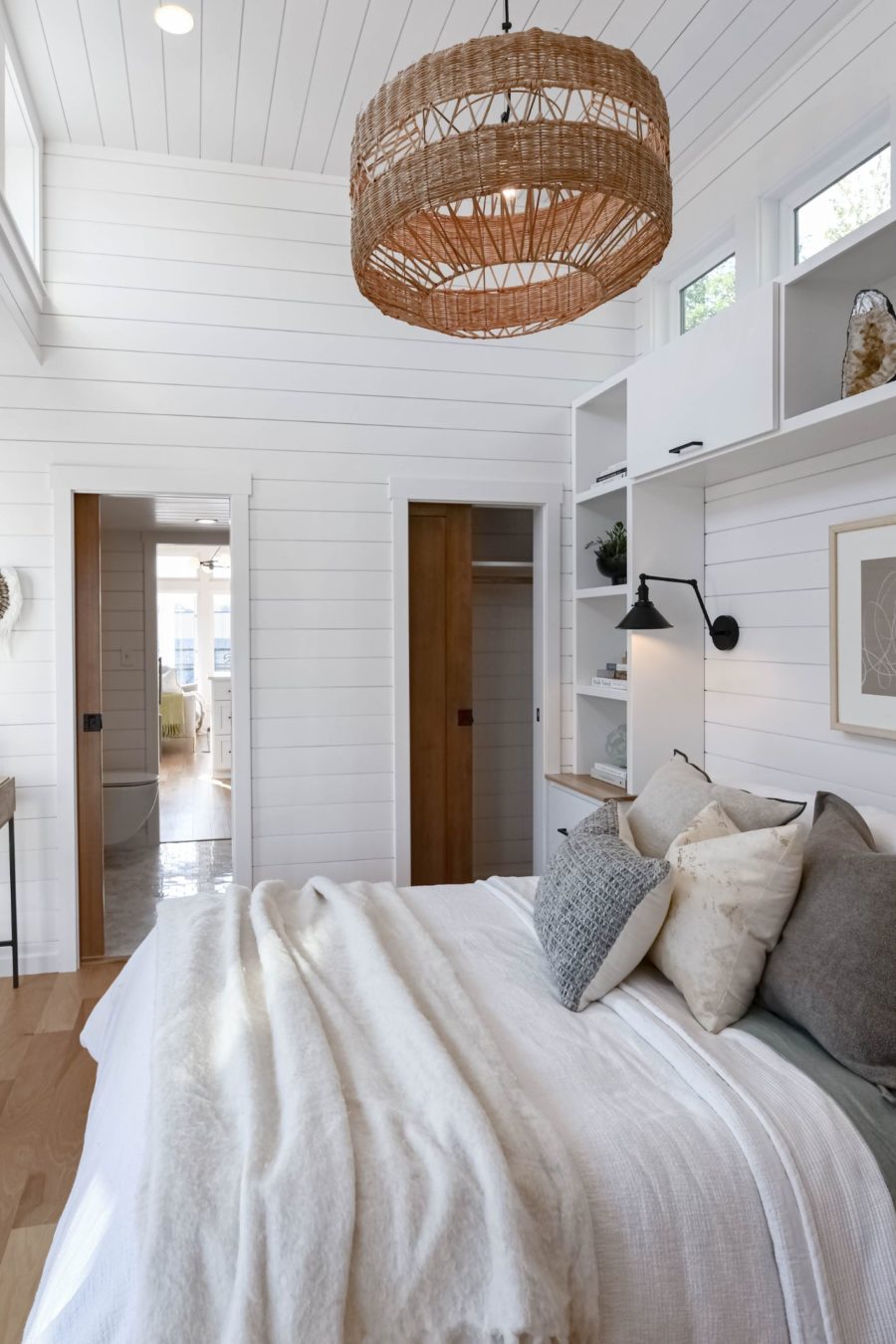
Images: TruForm Tiny
A closet with wooden sliding doors.
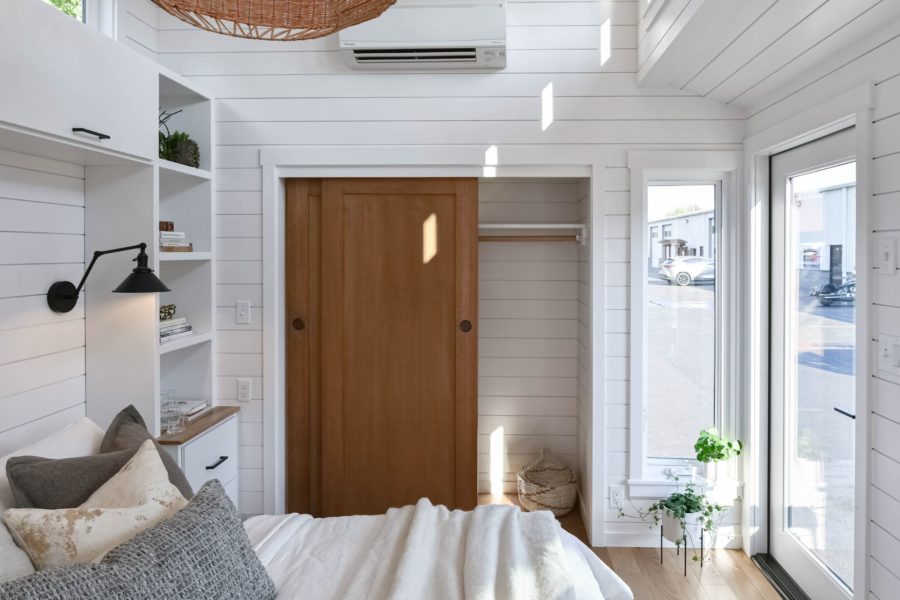
Images: TruForm Tiny
The exterior is also a blend of black and white.
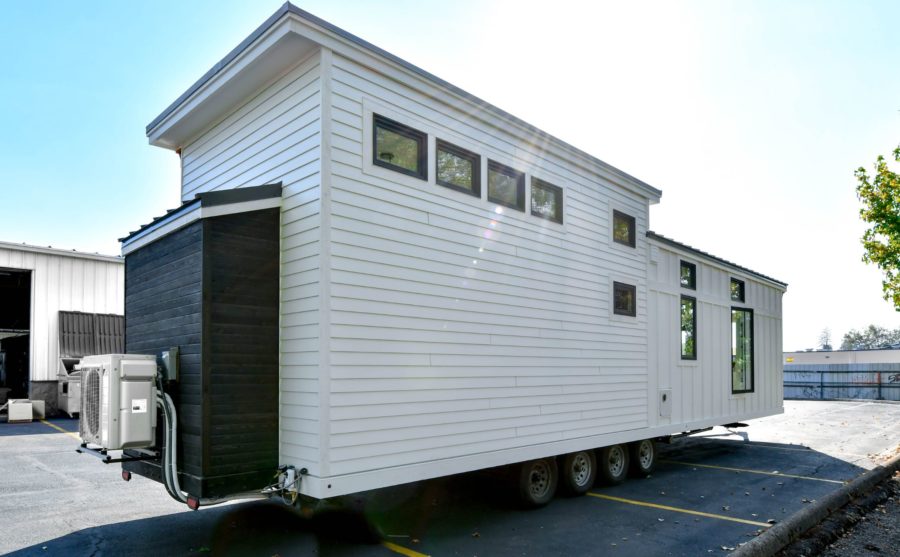
Images: TruForm Tiny
View of the very front.

Images: TruForm Tiny
VIDEO: LOFTED CASCADE MAX: Tour This 2022 Tru Form Tiny Home
Story:
Built for a retired couple in California, the beauty and quality of this space was of the utmost importance. These tiny homeowners planned to be in the home for their foreseeable future, with uncertainty of exactly how that would look due to medical conditions. In preparing to downsize and live more simply, the couple gave their traditional residence to their kids, and planned to park their brand new tiny home on the same property to be close to one another, while still having their own private getaway. Launched in 2022, the Cascade Max is a new park model tiny home by Tru Form Tiny features a super spacious bathroom layout, open concept living and kitchen area, and main floor master bedroom. One option offers all single-level living, meaning it’s completely loft-free! Many people opting to go tiny may be retiring, and don’t want to deal with the hassle of going up and down stairs or ladders. A second option with this model (requested by these homeowners) includes the addition of a storage loft above the bathroom, which creates an extra room in the home to function as needed, whether it’s an extra (small) sleeping area, somewhere to store sports and rec equipment, or even a separate reading or workspace.
Learn more:
Related Stories:
- Verve Meets Villa Gorgeous Truform Tiny Mash-Up
- 28ft Country Payette Tiny House by TruForm Tiny
- Custom and Colorful: 28-ft. Kootenay by Tru Form Tiny
You can share this using the e-mail and social media re-share buttons below. Thanks!
If you enjoyed this you’ll LOVE our Free Daily Tiny House Newsletter with even more!
You can also join our Small House Newsletter!
Also, try our Tiny Houses For Sale Newsletter! Thank you!
More Like This: Tiny Houses | THOWs | Tiny House Builders
See The Latest: Go Back Home to See Our Latest Tiny Houses
This post contains affiliate links.
Natalie C. McKee
Latest posts by Natalie C. McKee (see all)
- 714 Sq. Ft. Cabin in the Woods - April 24, 2024
- Boho XL Tiny House with Shou Sugi Ban Siding - April 24, 2024
- Kentucky Tiny House in the Woods - April 24, 2024






This is perfection! Love, love, love all the storage, the spacious living room, and the kitchen has everything one would need, including that pantry. Love the bedroom, with the two closets, one larger and one smaller, plus the bookshelves. Not sure on cost for this one, but it hit all the marks! Bravo!
Like this one so much! Nice touch to have the extra shelving — only thing I would wish for was some rails or supports to access the lofts –otherwise — super nice.
The upside down L shaped bar mounted at the entrance of the loft is for supporting access to the loft, providing you something to grab and hold onto as you transition to and from the ladder. While you can add rails to the ladder if you prefer but they make more of a difference for stairs than a ladder… Perhaps swap the ladder out for a drop down attic stair/ladder instead…
I’m always surprised how seldom those drop down ladders are used.
WOW! One of the absolute best tiny houses I have ever seen! What’s not to love, right? The designers hit it out of the park on this one, for sure! Though I am not usually a fan of open shelving, having the set of closed cupboards in the kitchen allows hidden storage of some of the messier aspects of kitchen stuff…spices, etc…and the use of decorative open shelves for easier to keep organized dishes and glasses. Perfect. Plenty of counter space for both cooking and art projects. Light and airy, it feels so spacious while being compact. And that bedroom! Room to walk around the bed and plenty of closet space. The exterior is fabulous, too! Wonderful. Thanks for sharing this one with us!