This post contains affiliate links.
This is a little Care Cottage by Eco-Cottages (a division of Nationwide Homes). From the outside, it looks like an ordinary park model cottage.
When you go inside, you’ll find a spacious interior that’s wheelchair accessible throughout. The cottage offers a kitchen, living area, bedroom, and bathroom all on one level.
To explore more small homes like this, join our Small House Newsletter. It’s free and you’ll be glad you did!
Wheelchair Accessible Little Care Cottage by Eco-Cottages: Tiny Homes for the Disabled

Images © NationwideHomes


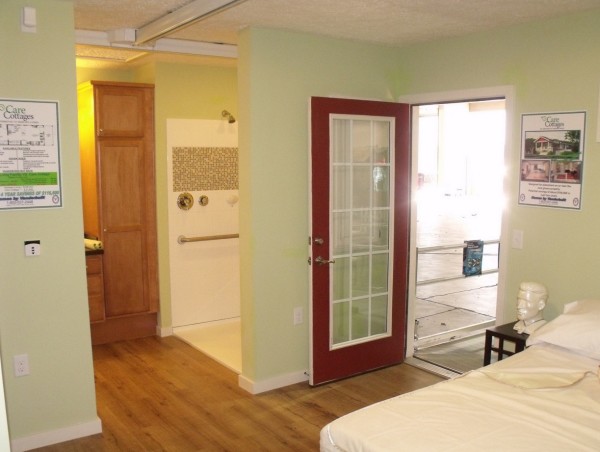

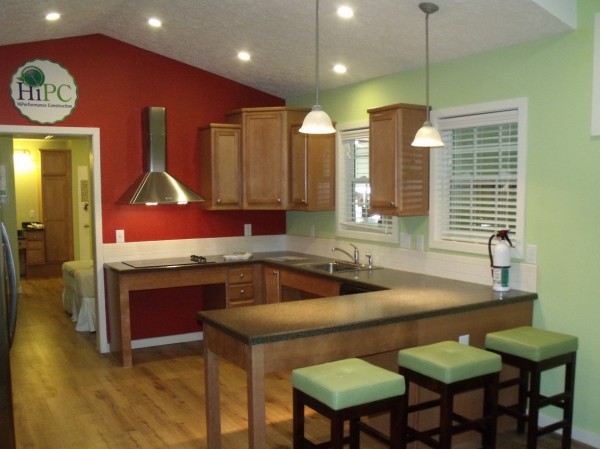
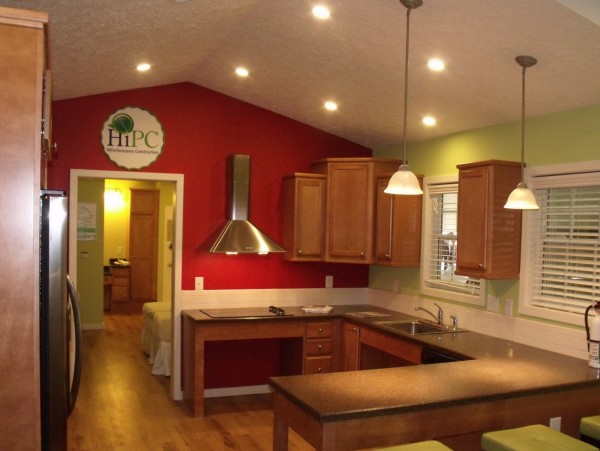
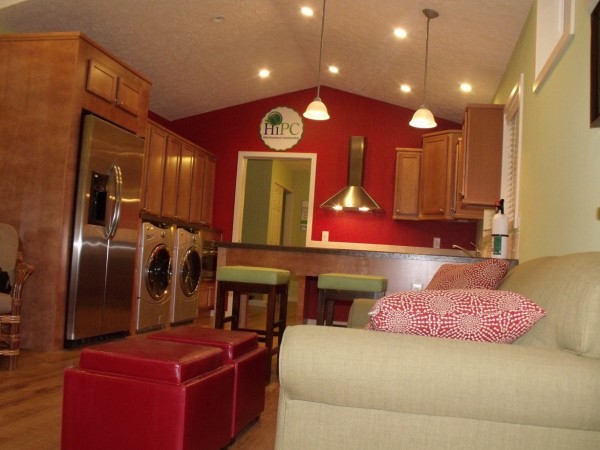


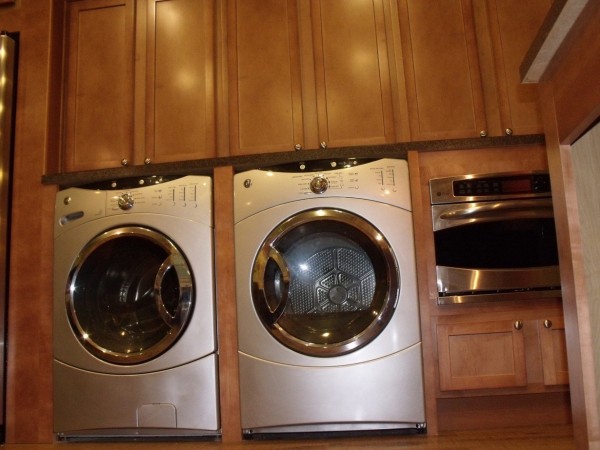

Images © NationwideHomes
Resources
- http://www.nationwide-homes.com/
- https://www.flickr.com/photos/nationwidehomes/sets/72157630765532000
Related: ADA-Compliant Tiny Homes for the Disabled
You can share this little Care Cottage with your friends and family for free using the e-mail and social media re-share buttons below. Thanks.
If you enjoyed this Care Cottage you’ll absolutely LOVE our Free Daily Tiny House Newsletter with even more! Thank you!
This post contains affiliate links.
Alex
Latest posts by Alex (see all)
- Her 333 sq. ft. Apartment Transformation - April 24, 2024
- Escape eBoho eZ Plus Tiny House for $39,975 - April 9, 2024
- Shannon’s Tiny Hilltop Hideaway in Cottontown, Tennessee - April 7, 2024






I really like this one and although not in a wheel chair ,several who would visit are. Really nicely done
How much would this tiny cottage cost as shown and how many square feet is it?
Just lovely. I would love to live in this one!
Lovely! Great to see such a sweet cottage that is wheelchair accessible. Presumably it could be delivered and built more quickly than a bricks and mortar home.
Wow…what’s not to love? Great home for anyone.
Wow! These are nice. Love to build one up in Ontario. They would be great winterized. Justvthe right amount of space.
Wheelchair accessible is wonderful too.
how many sq ft is this little care cottage Just love it thanks
I’m sure this cottage can be changed into a non wheel chair accessible for those who don’t use a wheel chair. I think it is great that they have designed this for people who have wheel chairs.
I like it…I just wish it wasn’t called a “care cottage.” A lot of people who use wheelchairs don’t need a caretaker, and so don’t have to live close to that caretaker in a “care cottage.”
That better then being called a “Granny Pod”
I wouldn’t tell anyone the name…who cares anyway?
I’m glad to see a small house that is wheelchair friendly.
I don’t need one myself but I have had several friends who have had to adapt their homes.
Thinking about accessibility at the outset costs little or nothing and saves a lot in the long run.
Having to adapt to age and infirmity is hard enough without looking for a new home.
I agree with the comments about bathroom privacy and front entrance access.
Narrow double doors on the bathroom wouldn’t get in the way.
Entering your own home by your bedroom when the world comes in the front door. I think not.
Small outdoor lifts are available, if costly. Otherwise remove the steps to the porch and have railings and a ramp for everyone to use.
Hi,
This house is beautiful!! But as I was looking around the kitchen, I noticed that the washer and dryer are at the right level. The problem I see for someone who solely using a wheel chair to get around, how do they reach the kitchen cabinets above the refrigerator and the washer & dryer. Unless they have someone living with them that they could rely on to help them. I think the cabinets are beautiful!! But I think they should be at their level where they could easily access what they need to be able to get in and out of them. Just like the way you have the bathroom sink set up for someone who is handicapped that is a perfect level for them. On the whole the house is gorgeous!! Carol Perry
have a good sized washer and dryer in there and they are at the right level.
Wow that’s two from this company that got it right. While I don’t need a wheelchair now I will one day. I would like to have either a pocket or sliding door for the private areas. Lo e it
Well done! In a park I think you would have more room on the side of the house for a ramp than the front. In most parks you would have the parking on the side also. The fact its so much lower to the ground than a regular park model is interesting. Instead of worrying about a door on the bathroom just use the bedroom door. I. Might make The peninsula top a lower countertop level as a work surface, desk, dining area. the lift track is brilliant. If you look at major hurdles that would force someone out of their house that helps solve half of it. I think of all the 50 plus parks or small city lots this would fit on. Plus I wouldn’t mind living in the place and am not in a wheelchair. I would beo able to recover at home when I do have my knee, hip surgery.
Very wise to include the overhead lift system for the bath and bedroom!
As a person who has disabilities, I can say this would be a God send to me if I were able to afford a Tiny House this grand … I get around some what OK for the most part these days but I am still unable to care for the home I am in because of my disabilities…! And is the reason I first come to be involved with tiny houses… My ultimate goal is to find land closer to shopping, and friends and then to build the tiny house of my new found dreams…
I really hope that dream is realized for you — and soon!
Me to…!
I’m sorry I meant to add, A home I would be more capable of taking care of as this one is far to large for me alone…!
If I actually saw a time in the future where I would need a wheelchair I would design, or find a design, that would allow me to easily covert to wheelchair accessable. Yes it means building from scratch (best)…or maybe not if you can find something easy to convert. Find an architect that will donate his time to help you. Maybe in church. Why not, lawyers do it all the time. Then find a builder…
Very nice, large enough for two without feeling cramped.
Yes it’s great 🙂
I would be very interested in see the floor plan. I am on a very limited income and can’t afford a $50,000.00 plus home. So I would have to work with a prefab building. So, I would like to know the width and length of one of the fantastic homes. Thank you so much. Great job.
Hi Vicki, You can click on each house to see the length/width 🙂 http://www.nationwide-homes.com/ecocottages/main.cfm?pagename=ecoCottages
Very nicely done, but no one I know could reach that refridgerator from their wheel chair. And why waste so much space on the gigantic washer and dryer units. Also there is no wheelchair access under the sink. These spaces need to be better designed for access ‘from’ a wheel chair. The lift system is genius.
Kitchen picture just loaded and I see now there is access under both the kitchen sink, the stove and the island. Still that fridge is a monster. Under counter units are much better.
Depends on how much you cook. I have an under counter fridge and I curse it daily 🙂 hehe
I love that this is wheelchair accessible. For the elderly, it’s a must. Even if someone isn’t in a wheelchair now, slips and falls happen. You never know if you might end up in one even temporarily. I didn’t see grab bars, which should be in every home. They make all the difference in the world for stability.
Yes it’s very good to be prepared!
Hello the house is perfect. I have a sister who was just in a firer with her daughter and they are still in the hospital my sister cant talk barely she has no voice and cant walk and has burnt marks all over her face and her body and may need surgery and is not eating and may require a feeding tube and still needs oxygen and her daughter is autistic and still has a feeding tube and a breathing mask on her whole entirer face and cannot walk and may need surgery. But the father did not make it and we are burying him this Saturday, there was no life insurance or any thing. They have northing at all and I believe my niece’s teacher is trying to raise money up. My niece is 45 mins away from her mother and isn’t aware that her father is gone ,so we have no family and my nefew and his wife are going to let them live with them but she wants to be on her own . My newfew has a big back yard and I have suggested this to him ,and I am on disability because I have just been told in the last two months I have MS, and I’m believe I’m going to be getting separated again and am with a kane sometimes and I’m not on any pain killers and sometimes cant walk .So I may have to find property and do the same thing. I have bad credit and no money but I have told my sister I will be there for her . I would be grateful for a little advice. We live in NJ and if I get one with wheels or not do I need a contractor or special license.
I’m disabled but not in a wheelchair but glad to know they make these in case I ever need one!!! Thanks for taking care of the disabled!!! Many don’t care!!!
I have been following for a while now. Our 1920 mill house was not built for disabilities, so we’ve been converting with an eye to Aging-in-place. My kitchen is not wheelchair-friendly, but the conversion would cost more than we can afford. I’ve been thinking about a workaround. A pantry could help open the area under the sink–we’d remove the doors and lower the sink. Eliminating the oven and just using induction burners could be a way to have a viable stove. Maybe put in a side-opening wall oven in the lower counter area. Many people use a side-by-side fridge/freezer. Install pull-out cutting board counter or cut-off part of the bar counter and install a lower top. Of course, mobile adjustable workstations with open storage might be the best option. The best working solution I have seen involves a “U” shape with the wheelchair in the center of an appropriate height counter with a sink to the right , counter space in the center, a burner to the left, and a small fridge under the counter. Might it be an apartment mini kitchen? There were available rolling storage towers under the counter. My kitchen is a “U,” with my seating next to one of the open ends and the fridge on the wall of the other part of the U opening.
I love your ideas, Carolyn! Way to “make do”!
hi. i’m a wheelchair user and i’d love to be on your newsletter email list please. thank you, alba