This post contains affiliate links.
This is the Lincoln Peak Tiny House on Wheels by Tiny Mountain Houses out of Sacramento, California.
It’s an 18ft tiny home on wheels with 152 sq. ft. on the main floor plus an additional 58 sq. ft. king loft.
Please enjoy, learn more, and re-share below. Thanks!
210 Sq. Ft. Lincoln Peak Tiny House on Wheels by Tiny Mountain Houses
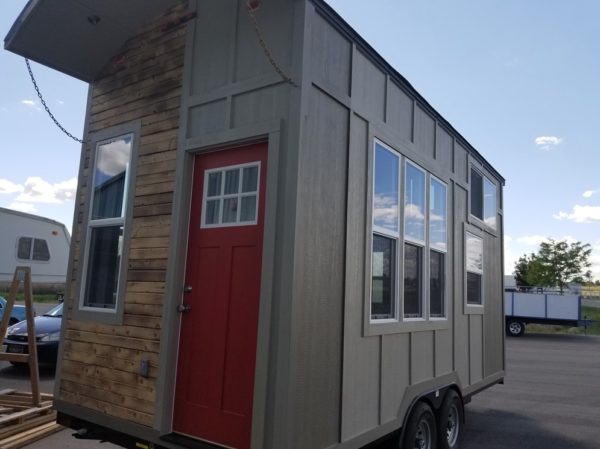
Images © Tiny Mountain Houses
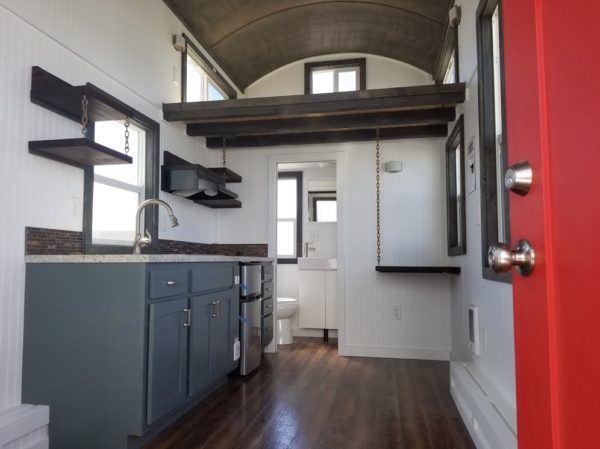
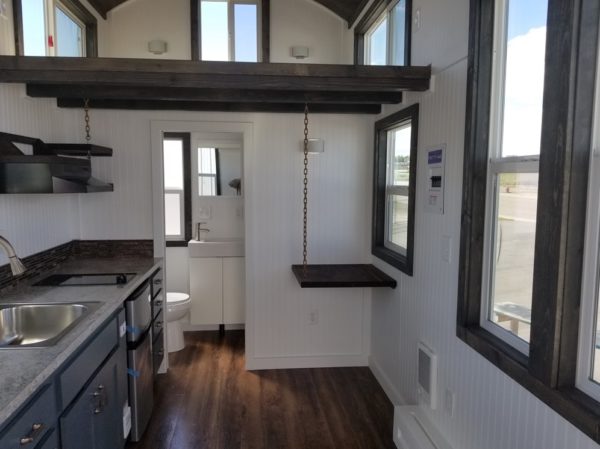

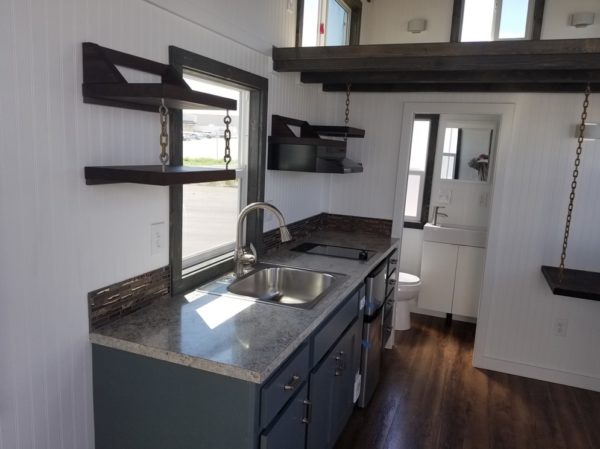
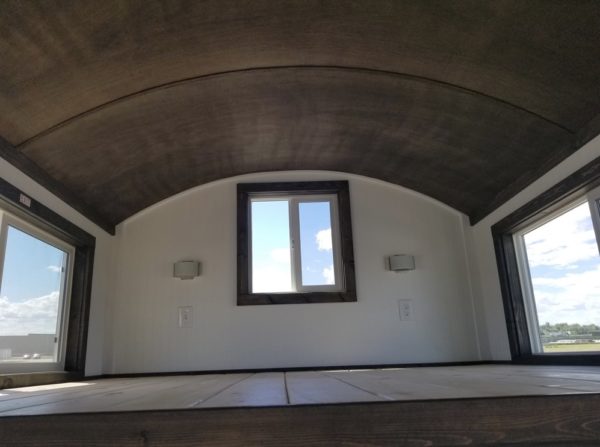
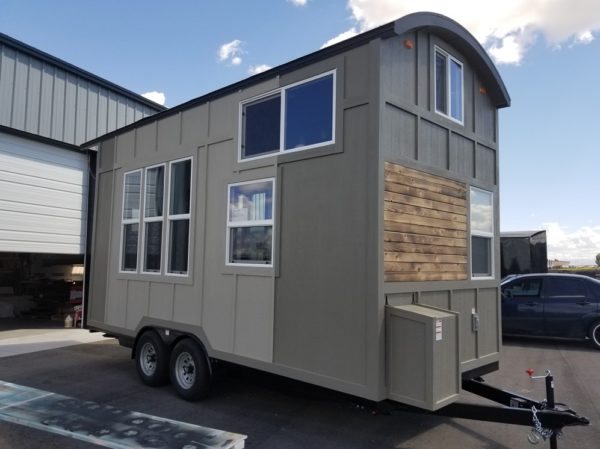

Images © Tiny Mountain Houses
Highlights
- 210 sq. ft. total
- 152 sq. ft. on main floor
- 58 sq. ft. in the loft
- Sleeps 2-4 people with futon
- 18ft in length not including trailer hitch
- 13ft 5in height
- 10ft 8in ceiling height
- Loft height 49″
- Height to loft 6ft 6in
- Price as shown $57,996
Learn more: https://www.tinymountainhouses.com/models/lincoln-peak/
You can share this using the e-mail and social media re-share buttons below. Thanks!
If you enjoyed this you’ll LOVE our Free Daily Tiny House Newsletter with even more!
You can also join our Small House Newsletter!
Also try our Tiny Houses For Sale Newsletter! Thank you!
More Like This: Explore our Tiny Houses Section
See The Latest: Go Back Home to See Our Latest Tiny Houses
This post contains affiliate links.
Alex
Latest posts by Alex (see all)
- Her 333 sq. ft. Apartment Transformation - April 24, 2024
- Escape eBoho eZ Plus Tiny House for $39,975 - April 9, 2024
- Shannon’s Tiny Hilltop Hideaway in Cottontown, Tennessee - April 7, 2024






I love this one. The loft looks like it has enought headroom to move around. Lol. I also like the hanging corner shelf/table, across from the kitchen. Beautiful home.
Freedom of action in a body and a soul in harmony with the laws of God and of men…. This I see.!
Such a waste of space!
This does not look very well thought out/designed. (huge kitchen with tiny appliances)
Also, huge vacant spot above door, window would make more sense, or maybe just make it shorter.
Just my two cents.
Keep in mind the owner hasn’t moved in yet so you’re not seeing the rest of their stuff and without that you’re not getting the whole picture of how they intend to use the space… It’s the same as seeing an unfurnished house before someone moves in…