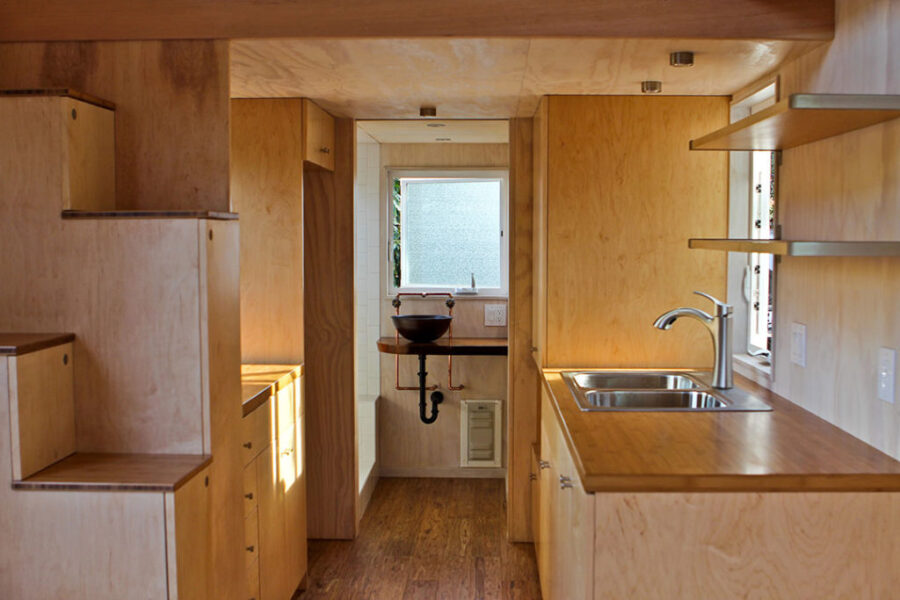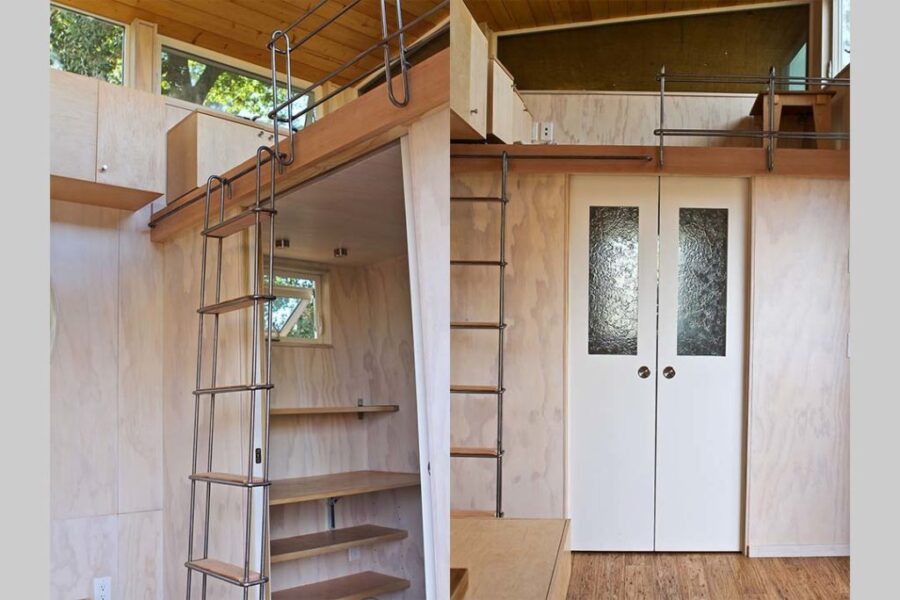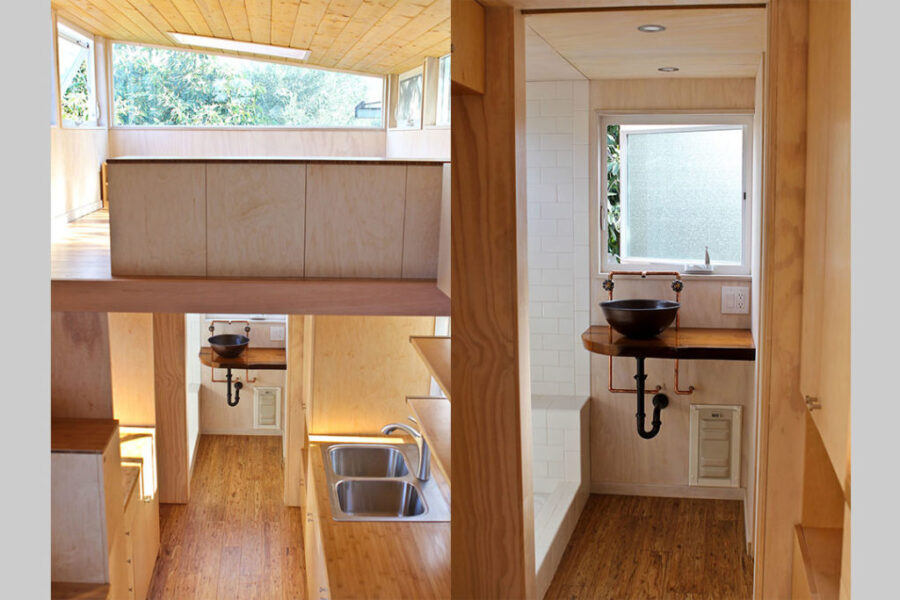This post contains affiliate links.
These are awesome tiny house plans by Vina Lustado of Sol Haus Design. The home was designed for a couple with a staggering height difference. He is 6’4″ and she is only 5′ tall! As such, they needed a home with extra head clearance to make living inside comfortable for him. The extra tall tiny home requires special permits to move it, but allows for 6’6″ of clearance under the lofts.
This design has a first-floor flex room that could be a twin-sized bedroom or office, as well as a loft with plenty of space for up to a Queen-sized bed. The secondary loft could be an office or storage area, depending on your needs. What do you think of this design?
Don’t miss other incredible announcements like this, join our Free Tiny House Newsletter for more!
6’6″ of Under-Loft Headroom & Lots of Windows

Images via Tiny House Plans
The kitchen and bathroom fit under the main loft.

Images via Tiny House Plans
The loft bedroom has 4’6″ of headroom at the tallest point.

Images via Tiny House Plans
Closed cabinets provide storage and protection from falling off the loft.

Images via Tiny House Plans
There’s a cool metal ladder to the secondary loft.

Images via Tiny House Plans
I love the look of the sink and exposed pipes.

Images via Tiny House Plans
The kitchen has a two burner cooktop and double sink.

Images via Tiny House Plans
A huge rainfall shower head makes the bathroom extra luxurious.

Images via Tiny House Plans
Close up on that awesome sink.

Images via Tiny House Plans
This loft provides a great office space.1

Images via Tiny House Plans
I love the custom railing.

Images via Tiny House Plans
These special stairs go to the main loft.

Images via Tiny House Plans
Here’s what they look like from the front.

Images via Tiny House Plans
A glimpse of the plans.

Images via Tiny House Plans
Here are the elevations.

Images via Tiny House Plans
Notice the space for a twin bed on the first floor.

Images via Tiny House Plans
Details:
- The LIGHT HAUS tiny house is a fully customized tiny house we designed for a couple – she is 5’0″ and he is 6’4″ tall. The design provides height clearance of 6’6″ below the loft, and 4’6″ above the loft. This compact home even provides a special door to the outside for their cat! The signature element of this new design is the clerestory windows bathing the interior with natural light. We think it’s appropriate to call this home the LIGHT HAUS tiny house.
- $379.00
- Car Hauler Trailer (bed in between wheel wells)
- Engineered Design
- ANSI Compliant
- Primary Bedroom Location: Loft
- Main Floor (Office space can be sleeping space)
- Sleeps 2-4 people
- Dining Area
- Home Office
- Washer/Dryer
- Designed for Tall People
- Removable Dining Table
- Fold Down Deck
- Low VOCs
- Full Size Appliances
- Pantry
- Double Sink
- Microwave
- Shower
- Full Size Lavatory
- Flush Toilet
- Roof Style: Shed Rood and Skylight
- Insulation: Natural Insulation (cotton, wool, Roxul, etc.)
- Heat Source: Minisplit
- Air Conditioning: Minisplit
- Exterior Door: Long Side Location, French Door
- Storage Tanks: Black/Grey water
- Water Heater: On-Demand
Learn more and get the plans
Related Stories:
- 20 x 26 Cabin Plans w/ Dramatic Shed-Style Roof
- 300 Sq. Ft. Alpine Cottage Plans
- Build Your Dream Backyard Studio with These Free Plans
You can share this using the e-mail and social media re-share buttons below. Thanks!
If you enjoyed this you’ll LOVE our Free Daily Tiny House Newsletter with even more!
You can also join our Small House Newsletter!
Also, try our Tiny Houses For Sale Newsletter! Thank you!
More Like This: Announcements | Tiny House Plans
See The Latest: Go Back Home to See Our Latest Tiny Houses
This post contains affiliate links.
Natalie C. McKee
Latest posts by Natalie C. McKee (see all)
- Family’s Fifth Wheel RV Life with Slide Outs - May 3, 2024
- His Moody & Luxurious Motorhome Life - May 3, 2024
- Couple’s DIY Van with Clever Desk & Heating System - May 3, 2024





