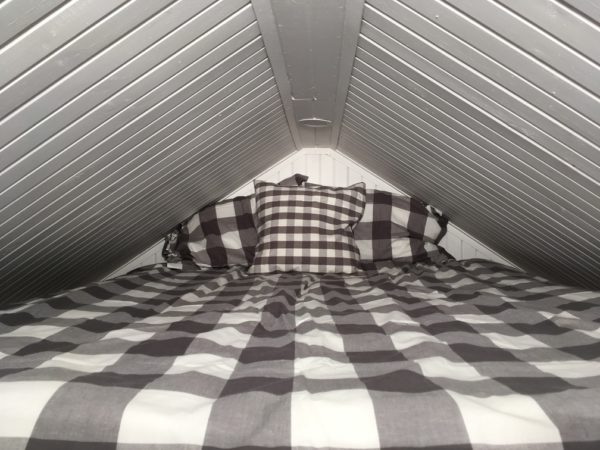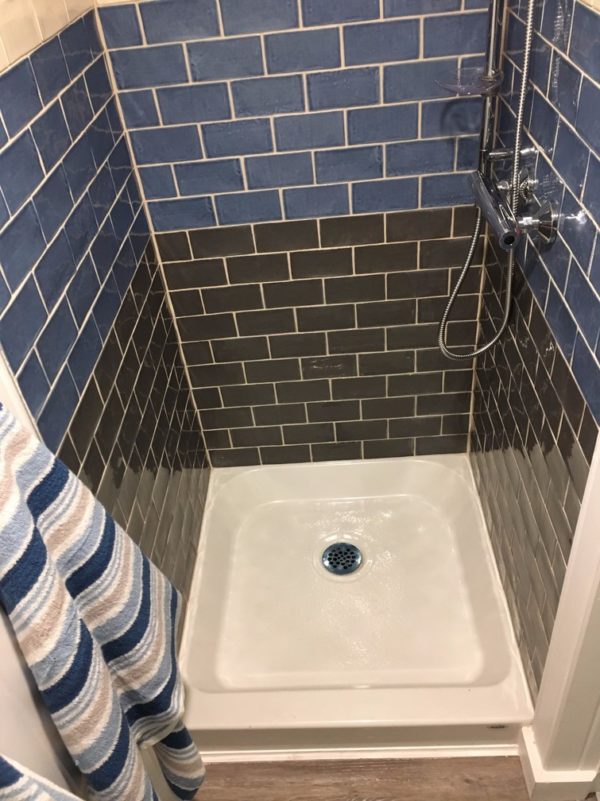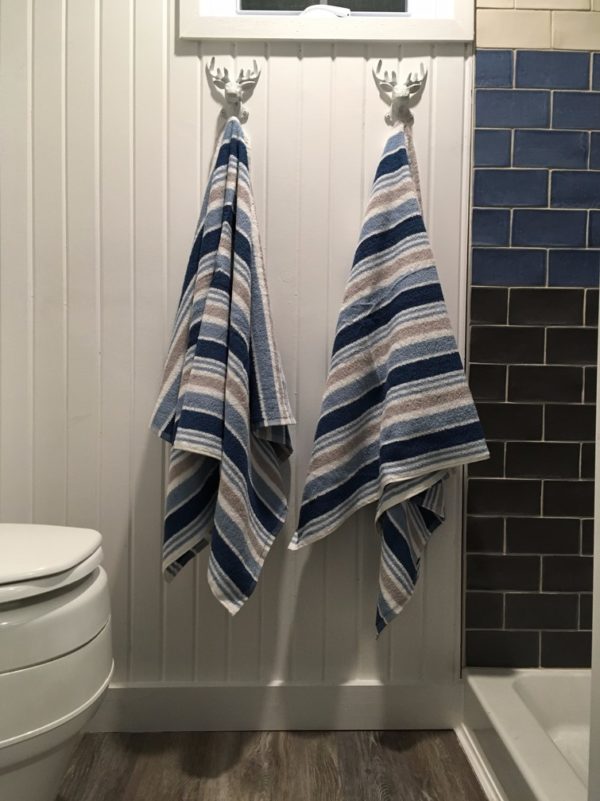This post contains affiliate links.
Last week we showed you La Contemporaine by Vivre en Mini. Here’s another model by the Quebec company called “La Puce” or “The Chip.”
This itty bitty home is only 8 ft. wide by 12 feet long and includes all the basics: A loft bedroom, porch, bedroom, bathroom and even a place to sit and eat dinner. It’s built as a four-season RV, and is “ultra mobile” according to the builder. Just to make it more fun, it features primary-colored siding on the outside. This one isn’t currently for sale, but they could build you one just like it.
Enjoy the pictures below!
Related: Vivre en Mini: La Contemporaine
La Puce: “The Chip” 8’x12′ THOW by Vivre en Mini

Images via Vivre en Mini
Tiny kitchen with a mini-fridge and a surprising amount of storage.

Just look at the other wall! So much space to hide stuff.

Here’s the snug loft bed. Cute choice of bedding!

The sliding barn door leads into the little bathroom.

Here’s a look at the inside of those amazing storage cabinets.

Here’s a spot to eat or work. The red folding chairs are great.

Composting toilet and more storage in the bathroom.

Here’s a better look. The wainscoting on the walls is beautiful.

How fun! The three colors of matching tiles in the shower.

Those are fun and different little towel hangers!

Your view when walking into the bathroom.

Here’s La Puce on the move!

Images via Vivre en Mini
Related: Kayak Cafe Shepherd’s Hut Vacation in Quebec
Sources:
- https://www.vivreenmini.com/la-puce
- https://www.vivreenmini.com/
- Vivre en Mini Facebook
Share this with your friends/family using the e-mail/social re-share buttons below. Thanks!
If you liked this you’ll LOVE our Free Daily Tiny House Newsletter with more! Thank you!
More Like This: Explore our Tiny Houses Section
See The Latest: Go Back Home to See Our Latest Tiny Houses
This post contains affiliate links.
Natalie C. McKee
Latest posts by Natalie C. McKee (see all)
- Urban Payette Tiny House with Fold Down Deck! - April 25, 2024
- Luxury Home Realtor’s Tiny House Life in Florida - April 25, 2024
- Handcrafted, Eco-Bohemian Tiny House with a Deck - April 25, 2024






What a nice job. I love all the space. Nice job.
I’m glad you like it 🙂
What space? There is no space to live in with just 2 folding chairs and a tiny low headroom loft bed/coffin.
In a unit this size the toilet should be in the shower and the kitchen next to it at one end leaving the rest for whatever one needs, the roof flat so more headroom, easier, cheaper to build, a settee/couch/storage/bed or 1-2 recliners or comfortable chairs.
But one needs a comfortable place to sit and sleep and this has neither, not even for 1 person, much less 2.
If you are going to have a loft, use just 3 steps into an against the wall walkway that the bed is 2′ high than with a settee, 2 recliners under it with TV, etc across from it of your choice plus a fair amount of storage both above and below in just 5-7’x 7.5′ wide
Now a 2.5’x 3′ head, shower, even tub solves that with storage over it.
All that comfort, decent headroom over the bed in just 5′-7′ long.
That leads 5′-7′ for any combination of storage, desk, more sitting room, another couch bed, kitchen you desire.
When you look at the ‘on the move’ photo you see a porch. That space alone could be lost to give you the added interior space for much of the sitting area you describe. The kitchen is next to the shower and I do agree the loft has little headroom. The design was for someone else. Too often when dimensions are listed they include the full length of the trailer/home which includes any porches added on. Writers should show the interior use dimensions as well and so state to get a better concept of what use of space we see.
I love this little house. Could you give any kind of an estimate of cost?
If anyone asks them to build one, I’d advise making one key modification…
Add a skylight to the loft… Not only will it make it less claustrophobic, but it will allow a means to get some ventilation (there’s none in the house except for the bathroom vent and the windows), and a means to have a emergency egress point in case of fire…
Though, a place to cook might be worth asking about too…
Excellent points.
One can assume from the kitchen photos the owner either cooks outside, eats elsewhere or uses some electric device such as hot plate or electric skillet for cooking.
There is so much you can put in 8 x 12, I would rather sleep in the shower than in the loft!
How much is The Chip as shown on the Tinyhousetalk
website.
Thank you,
FC
cute! loft does need to breath a bit though.
This is an interesting house. I asked the company for a floor-plan of the trailer. I already got it back. very interesting. They have two versions at this time. 8×12 and 8×15. The 15 footer has a 4 burner cook stove in it. I think James idea for a skylight would be a real good idea especially for egress and ventilation.
I love it.
Natalie,
I clicked the link to get info a d its all in French!! Is there another way to get plans and pricing info?