This post contains affiliate links.
Actor and Filmmaker Justin Baldoni commissioned Modern Tiny Living to build him this gorgeous 24 foot THOW named the Ojai.
Inside you’ll find a bright and light interior, with a u-shaped lounge area that transforms into a guest bed. There are huge windows that let in natural light, and built-in bookshelves for trinkets (and books). The galley kitchen features space for a convection oven and gorgeous wood counters.
There’s a standard loft bedroom, and a bathroom complete with a shower stall and flush toilet. To get your own tiny house like this, contact the builder here.
Don’t miss other van conversions for sale like this, join our FREE Tiny Houses For Sale Newsletter for more!
Justin Baldoni’s 24-ft. Ojai Tiny House on Wheels Built By Modern Tiny Living

Images via Modern Tiny Living
The shiplap and weathered wood look stunning.
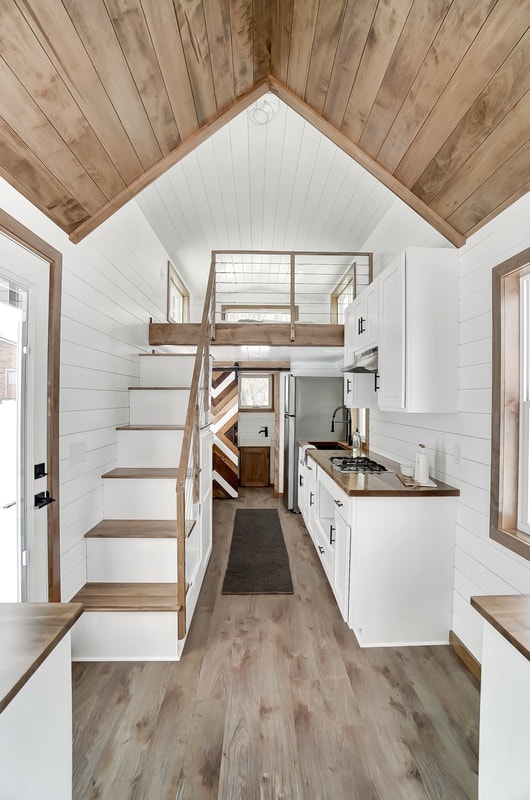
Images via Modern Tiny Living
A mini split keeps the lounge area comfortable.
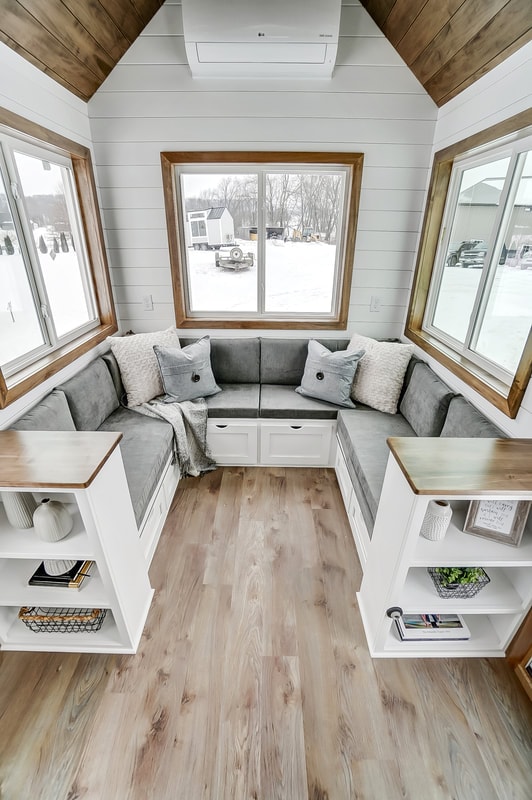
Images via Modern Tiny Living
Plenty of storage underneath.
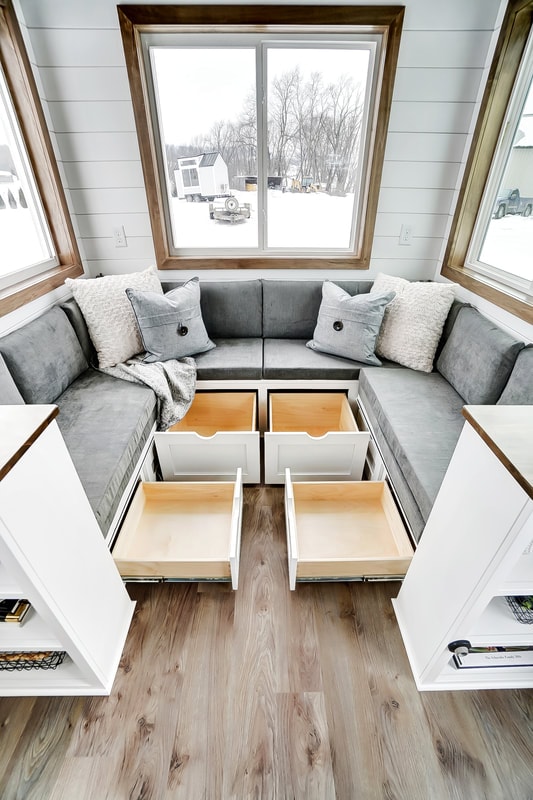
Images via Modern Tiny Living
And now it’s a guest bed.

Images via Modern Tiny Living
Look at the grain on the edge of the counters!
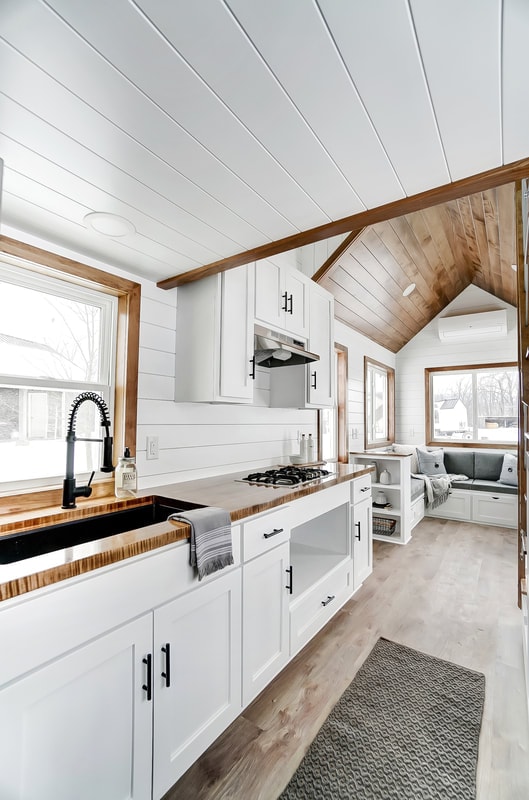
Images via Modern Tiny Living
Two burner cooktop.

Images via Modern Tiny Living
I think this is a soapstone sink!
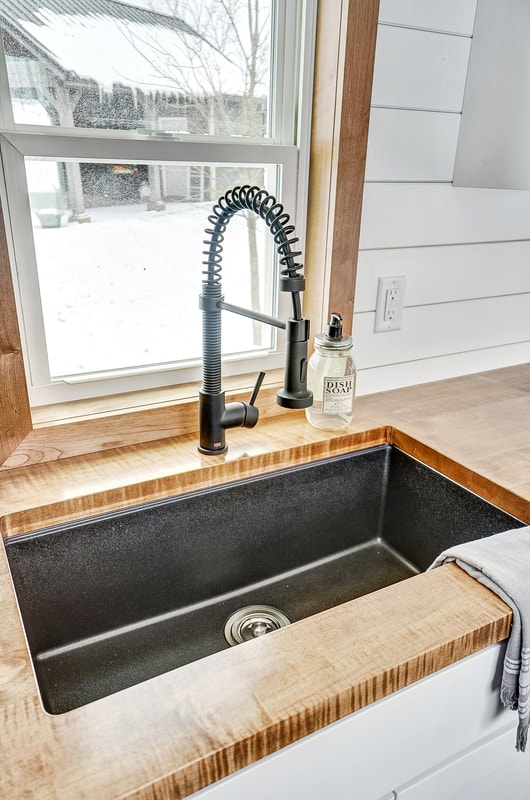
Images via Modern Tiny Living
That chevron door is amazing.
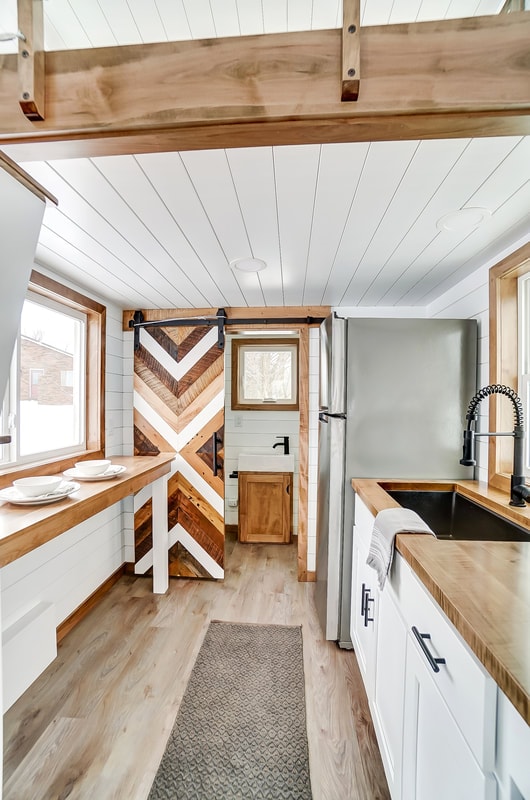
Images via Modern Tiny Living
Convection oven space below the burners.

Images via Modern Tiny Living
Great staircase with railing to the loft.
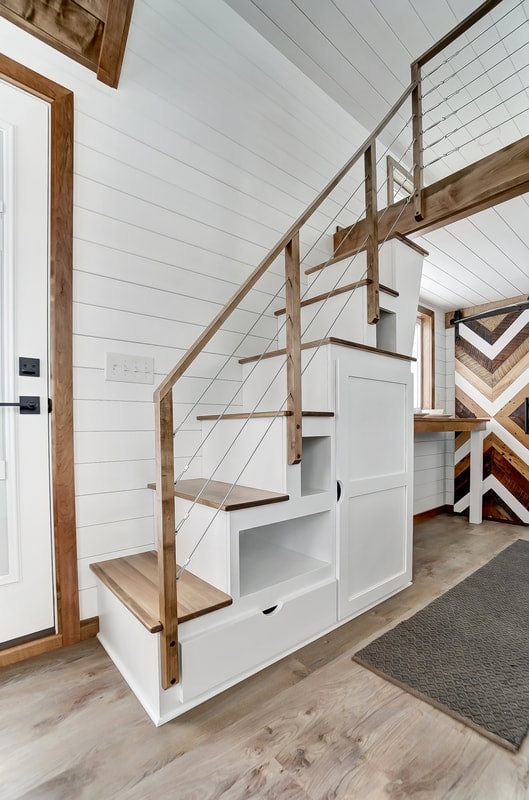
Images via Modern Tiny Living
A breakfast bar with window views.
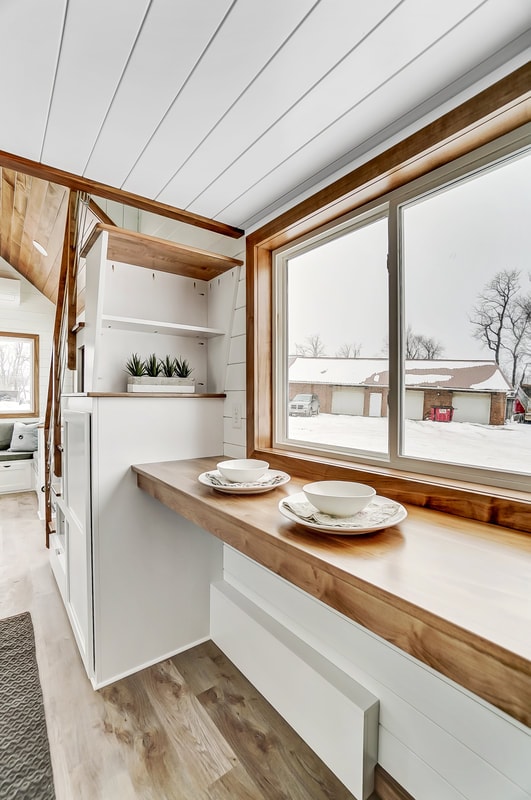
Images via Modern Tiny Living
Tall ceilings add so much visual space.
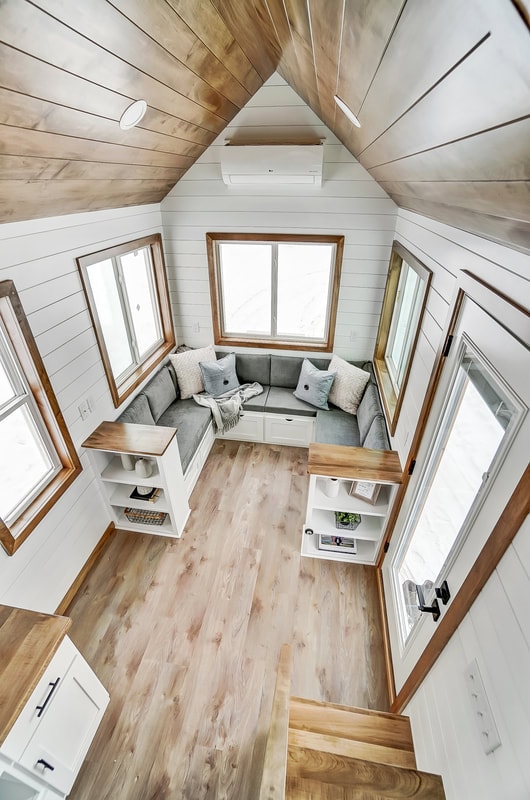
Images via Modern Tiny Living
I never get tired of mini sinks.
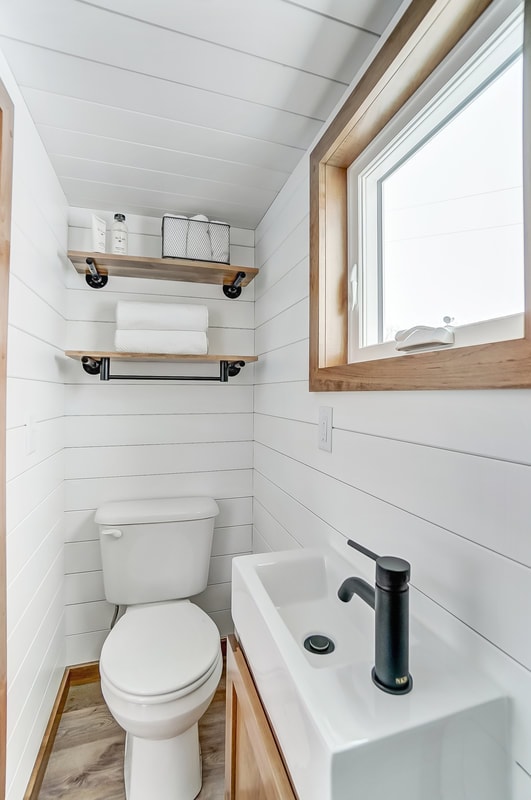
Images via Modern Tiny Living
Shower stall.
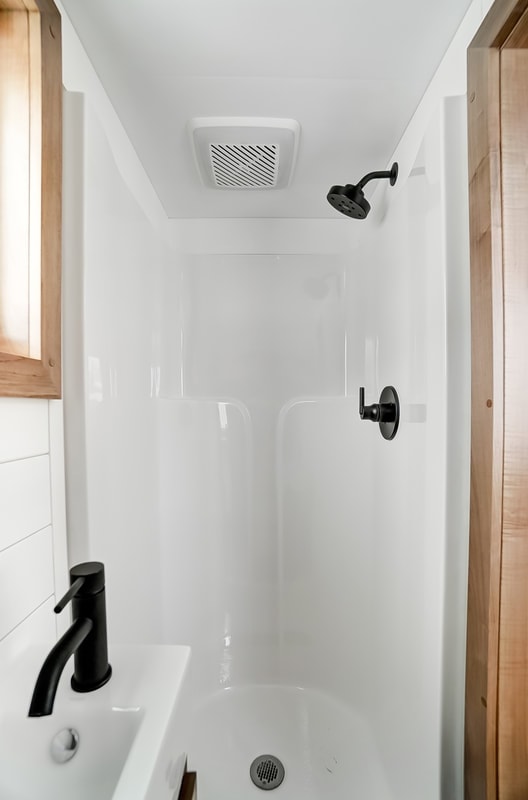
Images via Modern Tiny Living
More shiplap walls and ceilings.
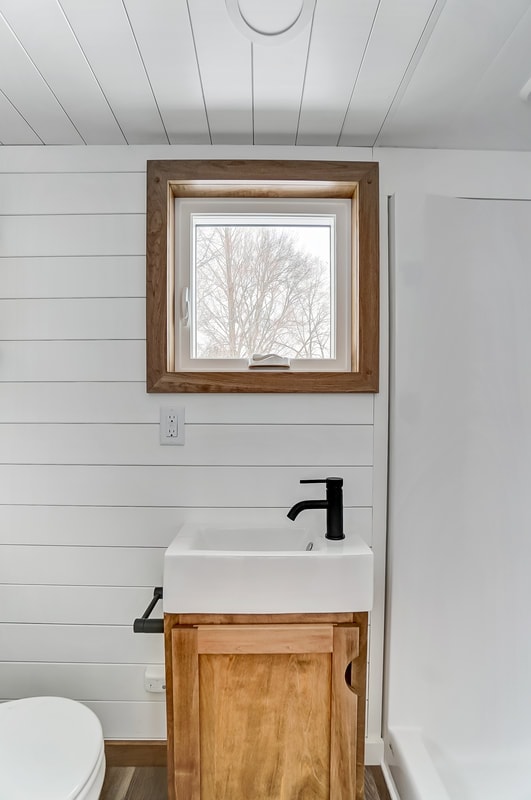
Images via Modern Tiny Living
Loft bedroom is light and airy.
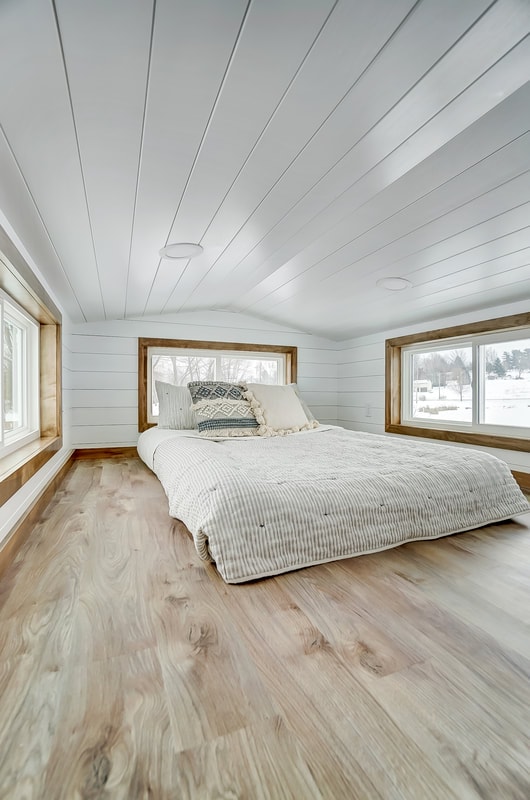
Images via Modern Tiny Living
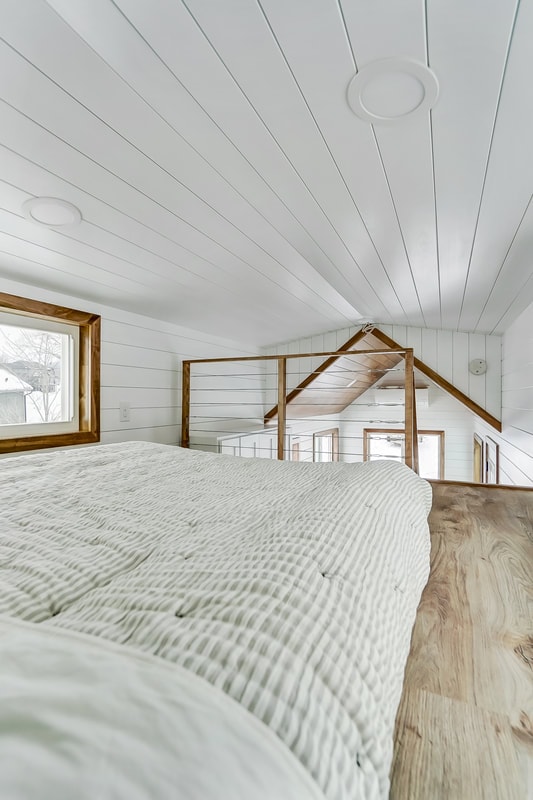
Images via Modern Tiny Living
VIDEO: OJAI Tiny House Tour
Highlights:
- “Ojai” model by Modern Tiny Living
- Galley kitchen
- Signature lounge area transforms into bed
- Bedroom Loft
- Bathroom with shower stall
- Large farmhouse sink
- Two burner cooktop
- Room for convection oven/toaster
Learn more
- Gallaway by Modern Tiny Living
- Follow Modern Tiny Living on Facebook
- Follow Modern Tiny Living on Instagram
Related Stories
- 28 Ft. Gallaway Tiny House on Wheels: Modern Tiny Living
- Black and White Braxton Tiny House on Wheels by Modern Tiny Living
- Trinity THOW: Modern Tiny Living Home with Stunning Green Cabinets
If you enjoyed this you’ll LOVE our Free Daily Tiny House Newsletter with even more!
You can also join our Small House Newsletter!
Also, try our Tiny Houses For Sale Newsletter! Thank you!
More Like This: Tiny Houses | THOWs | Tiny House Builders
See The Latest: Go Back Home to See Our Latest Tiny Houses
This post contains affiliate links.
Natalie C. McKee
Latest posts by Natalie C. McKee (see all)
- Turning an Old Shed into Her Tiny Home - April 26, 2024
- 865 sq. ft. Michigan Cottage - April 26, 2024
- Urban Payette Tiny House with Fold Down Deck! - April 25, 2024






I love this one. Nothing ground-breaking or clever, but it’s welcoming and homey. I do often wonder how comfortable the storage couches are, though. They look so narrow in depth.
I see now that the side couches are standard depth on the sides. The bench in front of the window is narrow….perfect for cats. 🙂
Very attractive — wonderful wood touches, lots of light, clever storage, etc. I especially like that there is a vent above the gas cooktop –! Another very cool tiny home!!!
I often wonder why thow with loft areas and high ceilings don’t have overhead fans to help distribute air both summer and winter – looks pretty standard and I also question the comfort of built in couches/beds – maybe its just me but those stairs look like they are over standard step height so might be hard to navigate for many.
Ceiling fans are actually pretty common but like many things not everyone wants one, for various reasons, or they intend to install one themselves… Like note there’s a spot for one with wires sticking out of the ceiling in this one… So the owner’s all set to have one installed…
Often, when you see something missing, it just means the owner is having it installed later…
While, as to the couch/bed, the 2 side units unfold to turn this into a bed. So that means they have double the cushion thickness when used as seating and should be a bit more comfortable than your typical one with thin cushion, as the part against the back wall is set…
Add something like a Froli system, often used in RV’s as a spring system you can have under the mattress that takes up very little space, and maybe replace the cushions with ones a bit thicker and it can be adequately comfortable then… Usually, it’s a question of cost and amount of work to put into it but you don’t necessarily have to go the expensive custom furniture route to get a good couch/bed that’ll still fit perfectly into a tiny space, and still have storage…
Looked at the gallery and I’m impressed. Enough variety to satisfy most, especially with those small touches which can be adapted to individual wants. Workmanship is consistently good. Not sure if your market is large enough to develop a few more main floor beds. The Boomers are mid-seventies and finding themselves without partners, reduced income, with balance and reduced mobility issues. Yet, they still want to be independent but in a ‘community’ for socializing and transportation sharing. Of course, a loft for grandkids too. Maybe a few models with various Murphy bed styles. Website gives a wealth of pictures and info.
Forgot to mention: I’m in cold climate, so having the kitchen and bath area raised rather than the living space, would stop plumbing from freezing during those short but really cold spells. It would also be beneficial for longevity of batteries if stored in this area.
Really lovely! I love the lounge area, and the cables on the stair and landing add a nice touch. It’s a pretty cool kitchen, too. I never get tired of the tiny sinks; they are adorable! Wood and white. Classic!
I am interested in this.
What a lovely, livable design! Just my personal preference, but I cannot stand mini-sinks in bathrooms, as I find them much too small to be really functional. But then that’s just me at age 72. These comments are respectfully submitted. Stephan of Arkansas