This post contains affiliate links.
I feel like it’s been awhile since we appreciated the “gooseneck” tiny house and all it has to offer. This awesome set-up is perfect for allowing a stand-up bedroom even if it isn’t on the ground floor. This great design by Mitchcraft Tiny Homes is no exception.
The lovely French doors open right up into the kitchen, which features a stylish Farmhouse sink, full stove/oven and larger refrigerator. Both bedrooms in the house are private, with a door and full wall. In the living room, the couch actually turns into another sleeping area.
What do you think of this design?
Don’t miss other interesting tiny homes like this one – join our FREE Tiny House Newsletter!
Two Totally-Private Bedrooms in this Rustic THOW
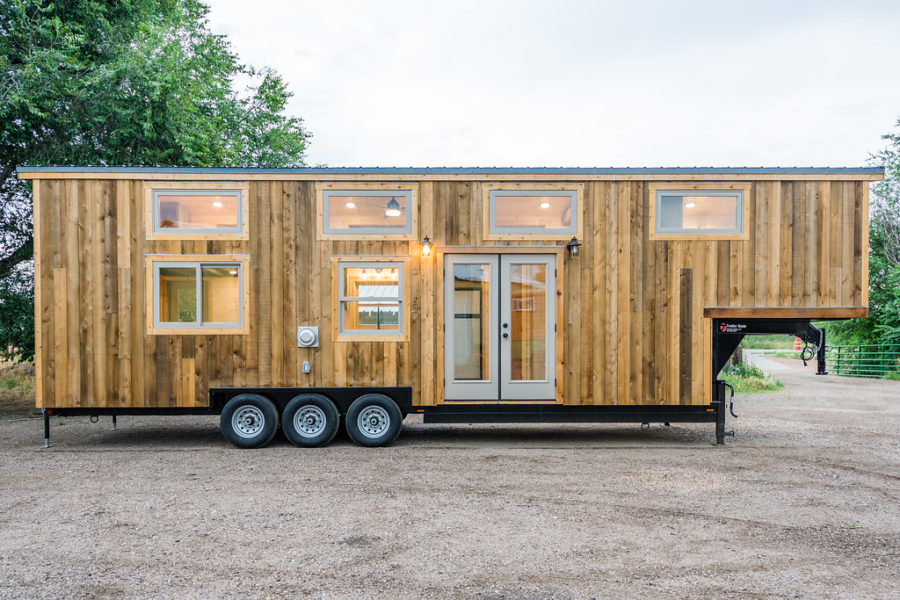
Images via Mitchcraft Tiny Homes
The wide paneling on the exterior looks awesome.

Images via Mitchcraft Tiny Homes
A ceiling fan is perfect to circulate heat/cool air.
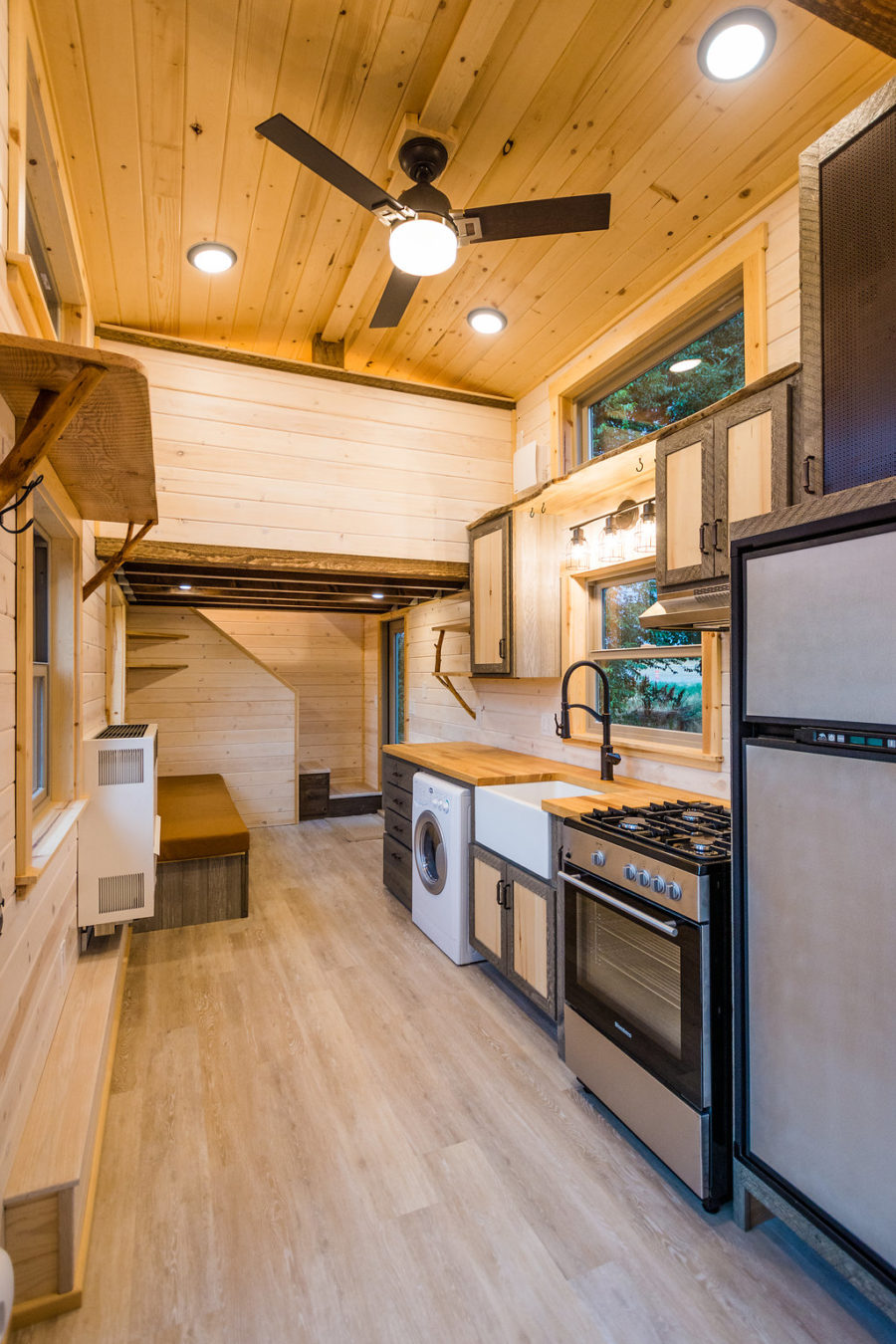
Images via Mitchcraft Tiny Homes
That’s the bathroom in the far left corner.

Images via Mitchcraft Tiny Homes
A very tall live-edge shelf!
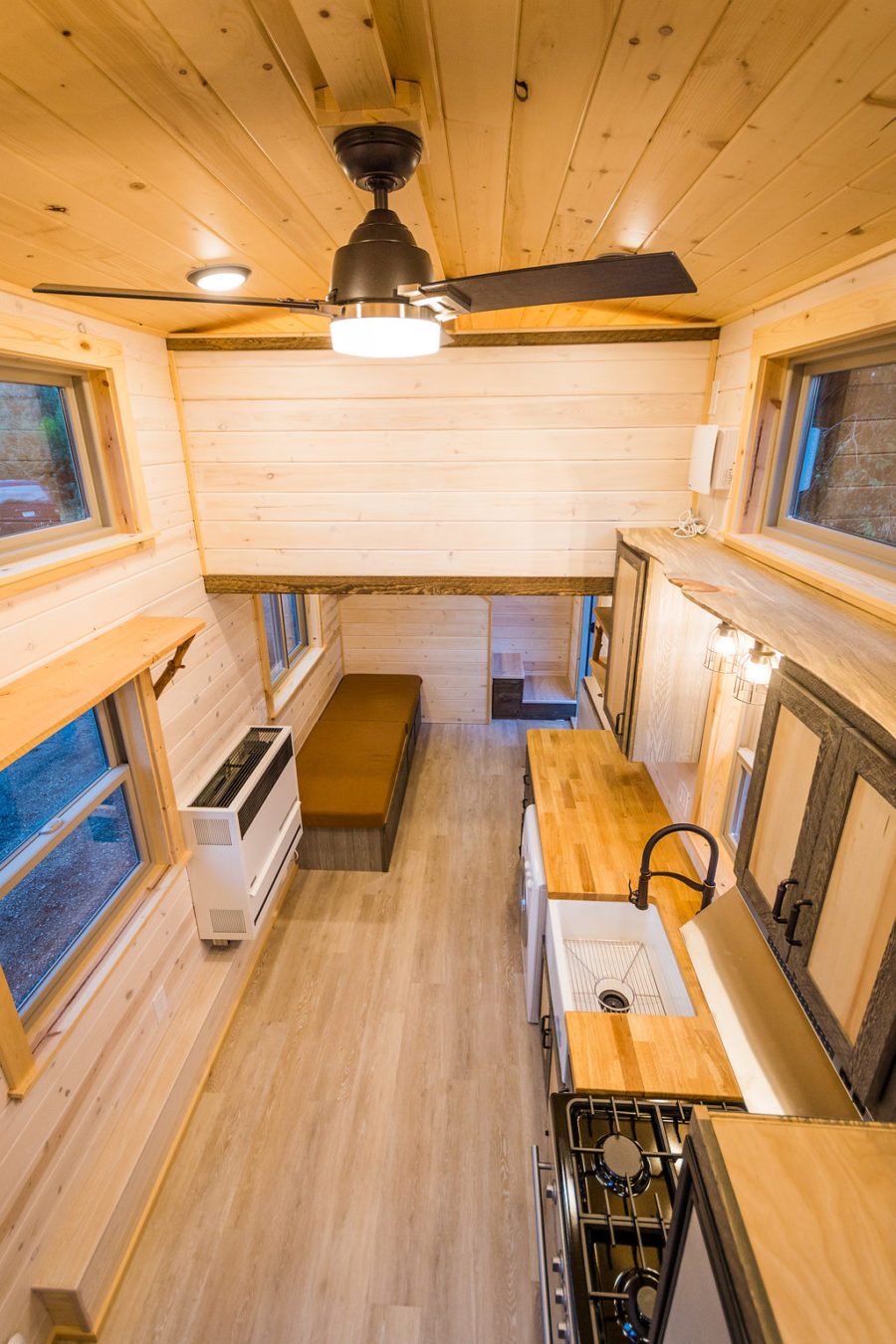
Images via Mitchcraft Tiny Homes
The washer is right here in the kitchen.
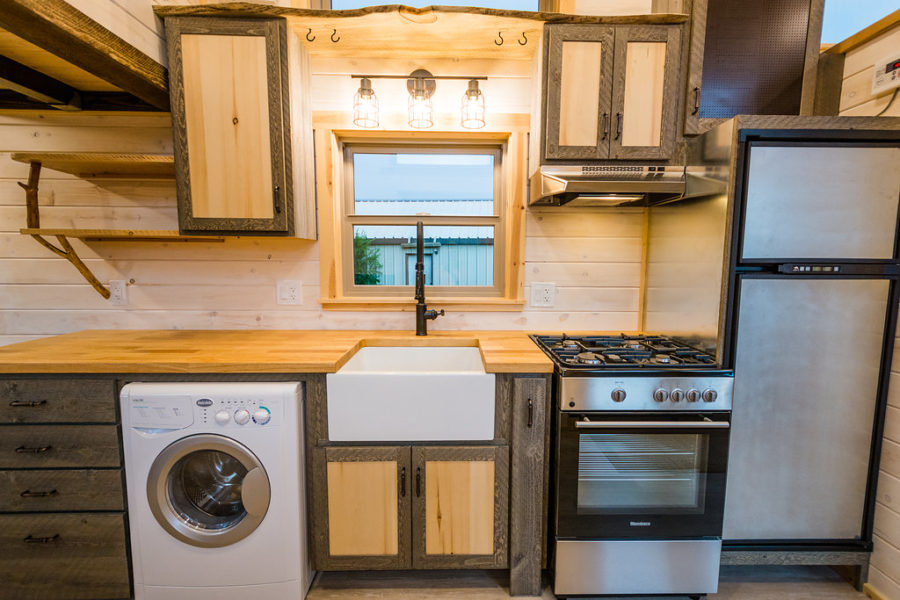
Images via Mitchcraft Tiny Homes
The branch detail is a perfect touch.
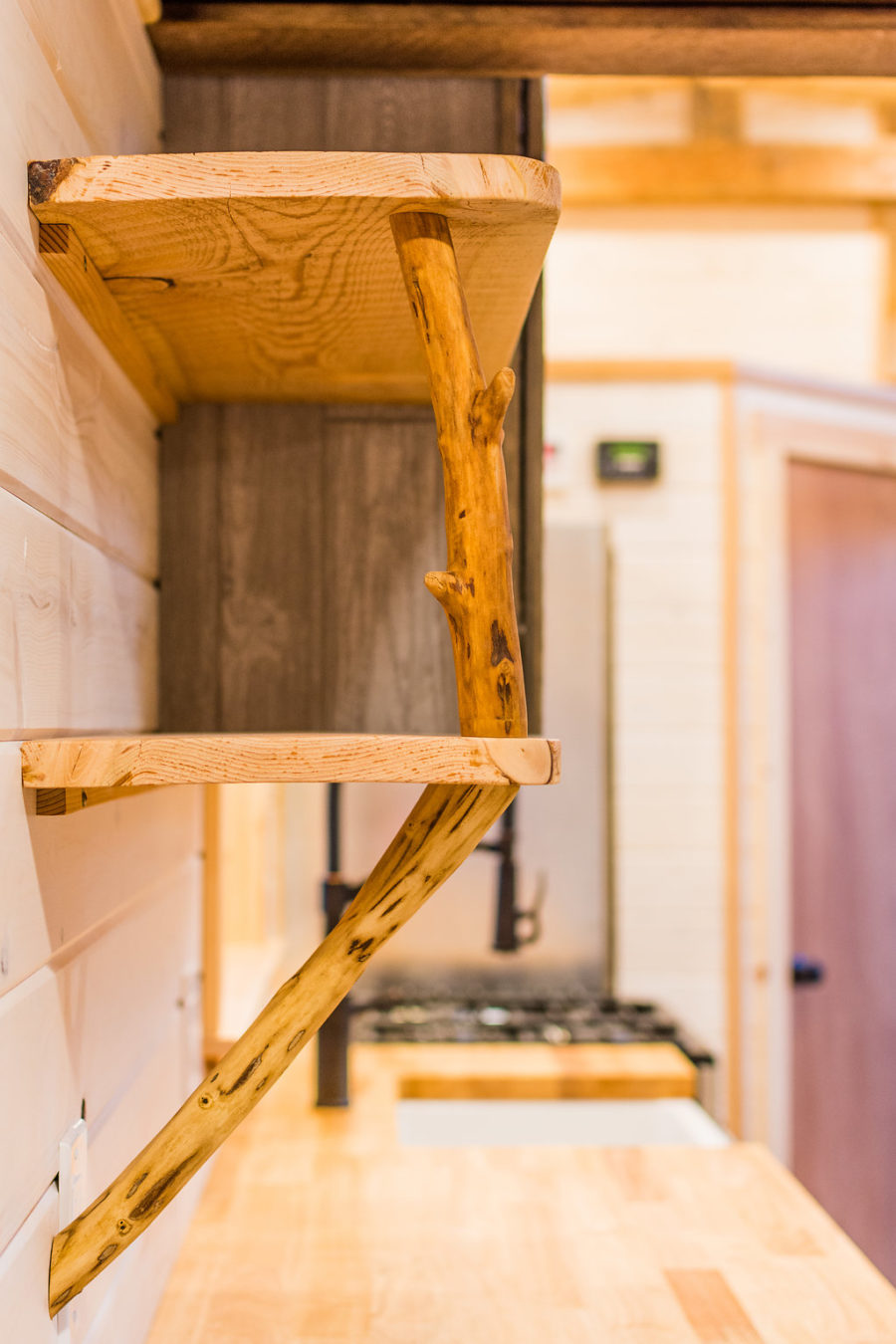
Images via Mitchcraft Tiny Homes
Beams in the living room. So much character!

Images via Mitchcraft Tiny Homes
Couch in bed mode!

Images via Mitchcraft Tiny Homes
And there’s still storage. Awesome.
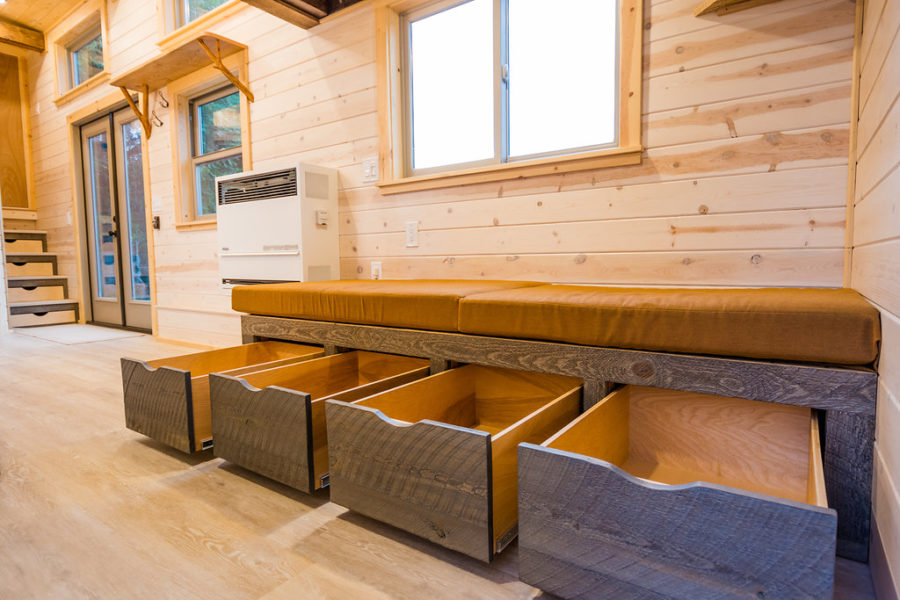
Images via Mitchcraft Tiny Homes
A secondary exit door.

Images via Mitchcraft Tiny Homes
I like the corner vanity. Clever.
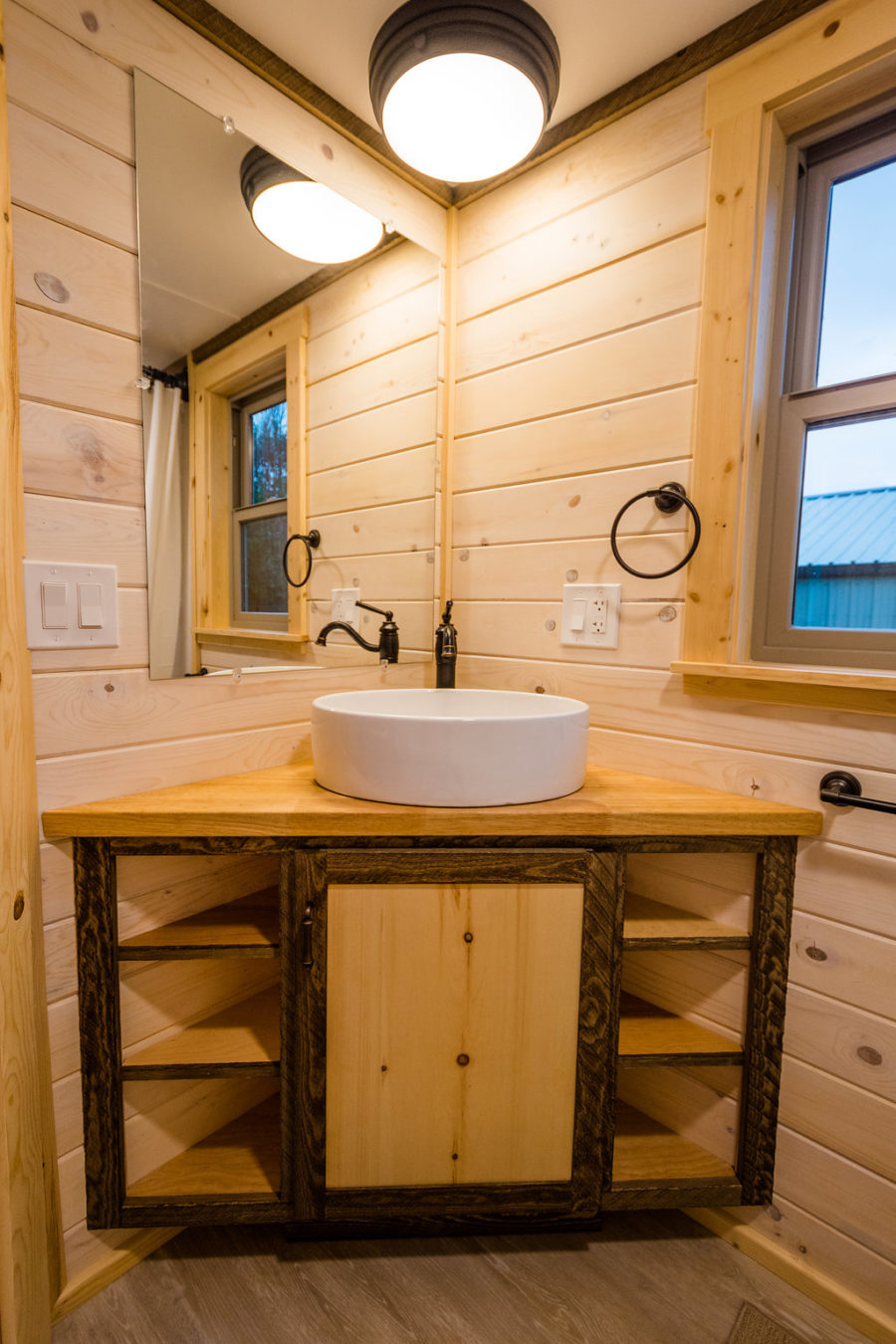
Images via Mitchcraft Tiny Homes
Heather wanted a tub.
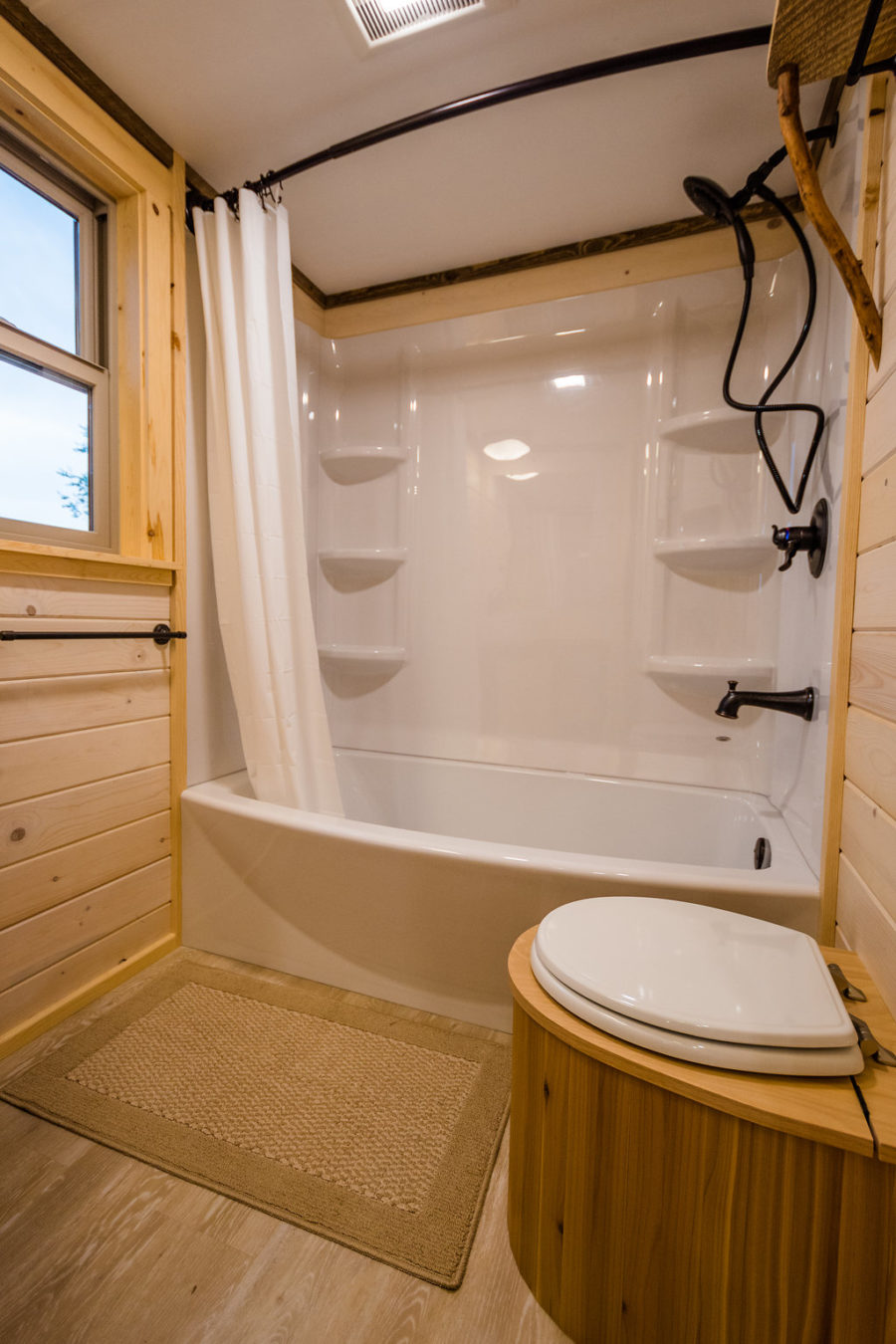
Images via Mitchcraft Tiny Homes
These steps lead to the gooseneck bedroom.

Images via Mitchcraft Tiny Homes
Built-in bedroom storage.
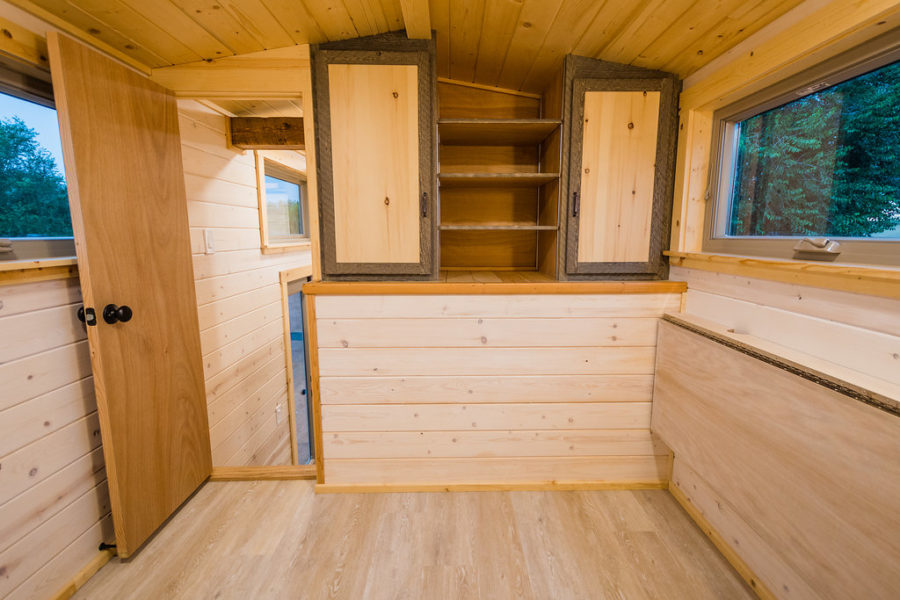
Images via Mitchcraft Tiny Homes
Twin bed and a flip-up desk.

Images via Mitchcraft Tiny Homes
Those are awesome huge drawers.
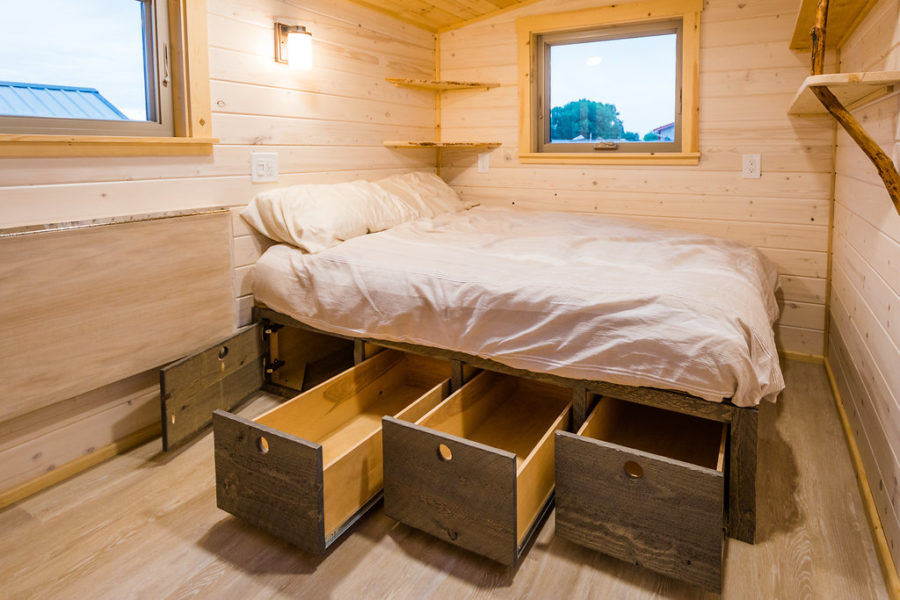
Images via Mitchcraft Tiny Homes
This is the loft bedroom.
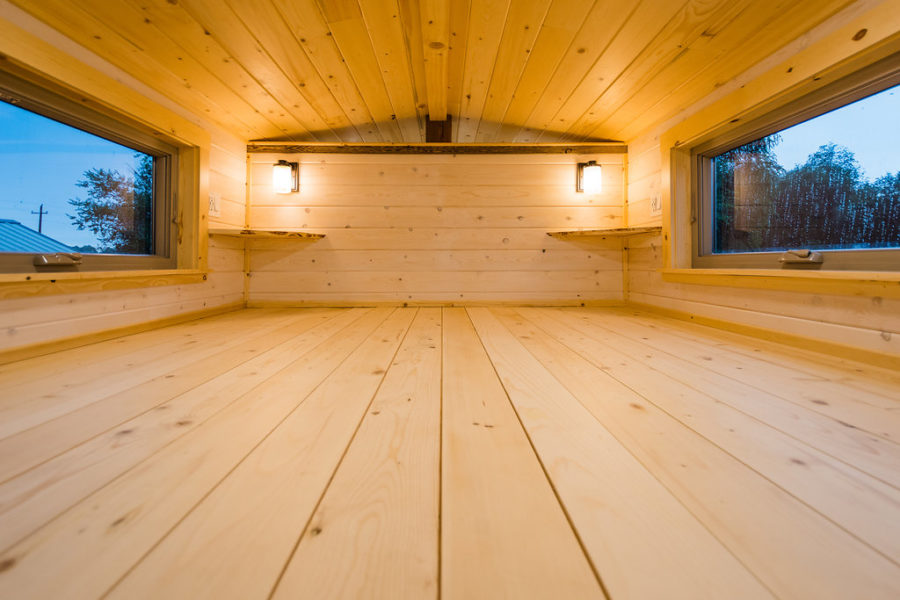
Images via Mitchcraft Tiny Homes
Built-in storage up here as well.

Images via Mitchcraft Tiny Homes
This THOW has a shed-style roof.

Images via Mitchcraft Tiny Homes
Highlights:
- 37′ gooseneck
- Two bedrooms
- Bathroom with tub
- Living room with couch-to-bed
- Two exits
- Private loft bedroom
- Private gooseneck bedroom
- Composting Toilet
- Washer in kitchen
- Full-sized stove/oven
- Farmhouse sink
- Live-edge accents
Learn more:
Related stories:
- Nicole’s Gooseneck Tiny House by MitchCraft Tiny Homes
- Ross’s 35-foot Gooseneck Tiny House by MitchCraft Tiny Homes
- 35-ft. Gooseneck Tiny House by Indigo River Tiny Homes
Our big thanks to Mitch for sharing! 🙏
You can share this using the e-mail and social media re-share buttons below. Thanks!
If you enjoyed this you’ll LOVE our Free Daily Tiny House Newsletter with even more!
You can also join our Small House Newsletter!
Also, try our Tiny Houses For Sale Newsletter! Thank you!
More Like This: Tiny Houses | THOWs | Tiny House Builders | Tiny Houses For Sale
See The Latest: Go Back Home to See Our Latest Tiny Houses
This post contains affiliate links.
Natalie C. McKee
Latest posts by Natalie C. McKee (see all)
- 641 sq. ft. Prairie Cottage House Plans - May 1, 2024
- Small Log Cabin in Virginia with Creek For Sale - May 1, 2024
- Serenity Now: Romantic Cabin in Vermont - May 1, 2024






The name matches the warm, wood glow of the unit, inside and out. Love to see wood on the exterior, really makes it unique and less like a modern gooseneck trailer. What a gorgeous work of art, with so many different woods, and grrrreat storage places. Nothing but nice things to say. I thought having a washer/dryer in the kitchen would not work, but I have a stack unit in my kitchen and sorry I did not think about it years ago. It saves time and steps, and can blend in nicely. The owner and designer should be overjoyed with the results. Everything was considered, but it still has room for personal additions, but I cannot think of any, it seems to have it all. Congratulations. Good job!
Brenda
I like the sideways stairway, and the loft more in the middle, than the end. It is a fine THOW; very livable.
Very pretty! The exterior is so elegant, and I love the interior design. The different wood hues makes it warm and cozy. Nicely done!
In olden times, drawers under a water-bed were known by the high-faluting title ‘Captains Chest’.
.
I still think those are a pretty good idea.
Actually, not just a water-bed but any platform bed, or built in, with storage compartments, which can be any combination of drawers and shelves, underneath could be referred to as the Captain’s Bed, also known as “Chest Bed” or “Cabin Bed”. The storage compartments would just also be referred to as the Chest, thus Captain’s Chest could be one of many ways to refer to that storage.
The name was just inspired in the really olden times by the space-saving bed designs featured on sailing ships and the fact that in those days the captain was basically the only one to have such a luxury, which integrated storage to make them more practical for the limited space. Rest of the crew slept on bunks and hammocks.
The name just fell out of common use and confused with the general term “storage bed” but they’re not the same thing. The difference being a Captain’s Bed maximizes the available space for everyday storage, some even to the point the headboard, and/or foot board, would be a bookshelf, etc. While a storage bed can have either just a little storage or it may not be obvious it has storage, like a bed you have to lift to access the storage compartment, for long term storage you may not access regularly.
Though, many furniture companies still refer to them as Captain’s Bed, Chests, etc. and you’ll also still find “Captain’s Bed” in the dictionary, “a bed consisting of a shallow box with drawers in the side and a mattress on top.”…
I do not get why people make cabinets and drawers, which could potentially give you splinters in the fingers.
That’s because they don’t, you can easily make a rough looking surface smooth to the touch…
I love receiving this publication! It’s really interesting to see all of the possibilities however, it would be very helpful if you would include how much each tiny house costs when you list all the descriptions. It would give the viewer some idea of how this living style would fit into their budgets…goodness knows most of us are on one.Thanks!