This post contains affiliate links.
Want a tiny house that’s bright and bold? Check out the “One Particular Harbour,” a stunning 24-foot build custom-made by Modern Tiny Living.
It’s based on their popular Kokosing model, which includes an awesome raised living area that has tons of storage under the couch and on the floor, and it turns into a second sleeping area. What’s your favorite part of this build?
Don’t miss other interesting tiny homes like this one – join our FREE Tiny House Newsletter
Funky And Colorful Kokosing Model Tiny Home by Modern Tiny Living

Images via Modern Tiny Living
They chose bright yellow-orange cabinets.

Images via Modern Tiny Living
And very colorful upolstery.

Images via Modern Tiny Living
The kitchen has black concrete countertops.
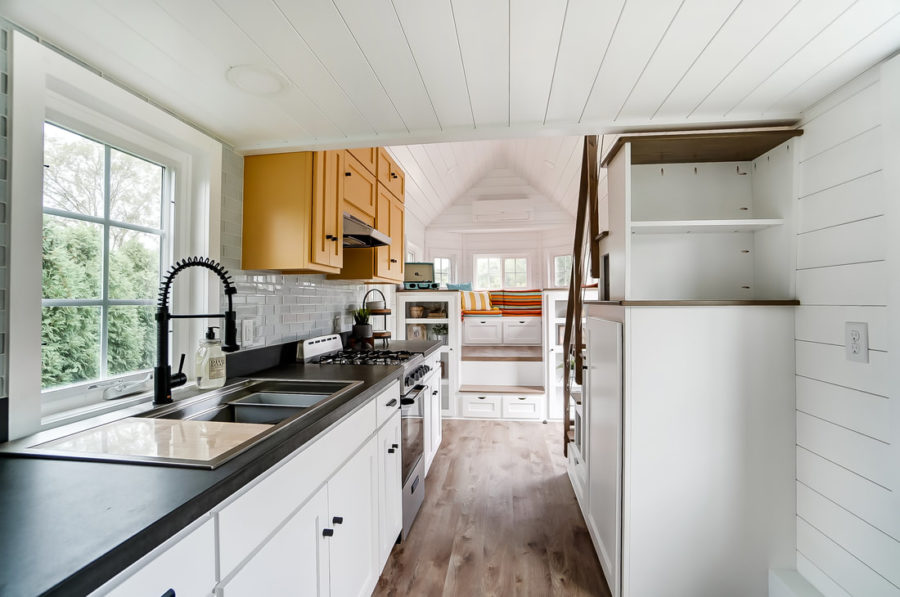
Images via Modern Tiny Living
The have a stove and oven and deep stainless sink.

Images via Modern Tiny Living
Glass subway tile backsplash.
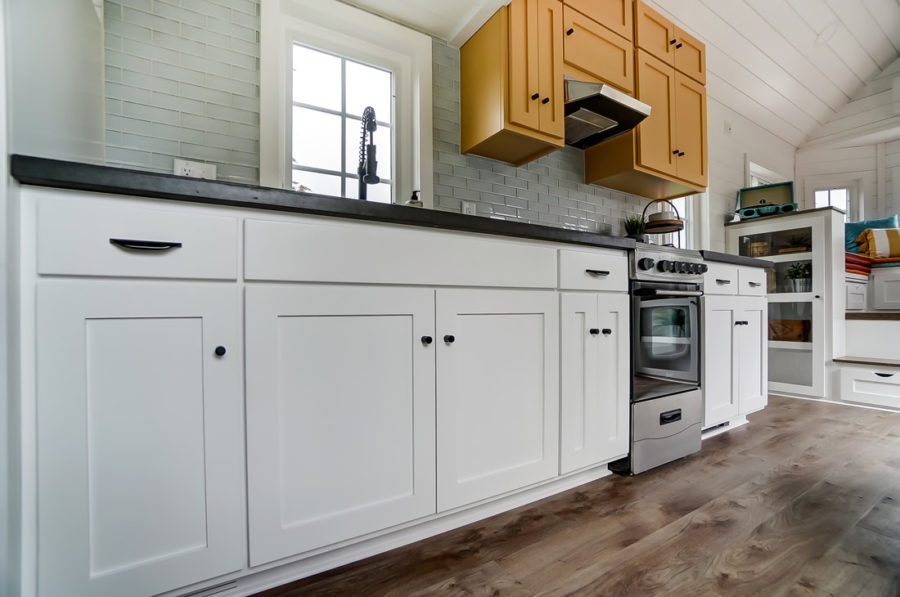
Images via Modern Tiny Living
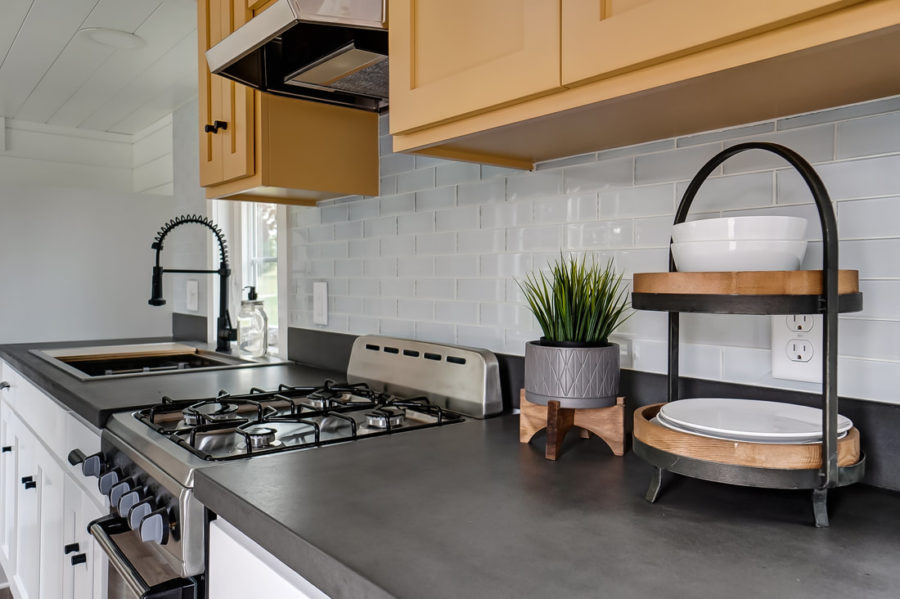
Images via Modern Tiny Living
They chose a camper fridge.
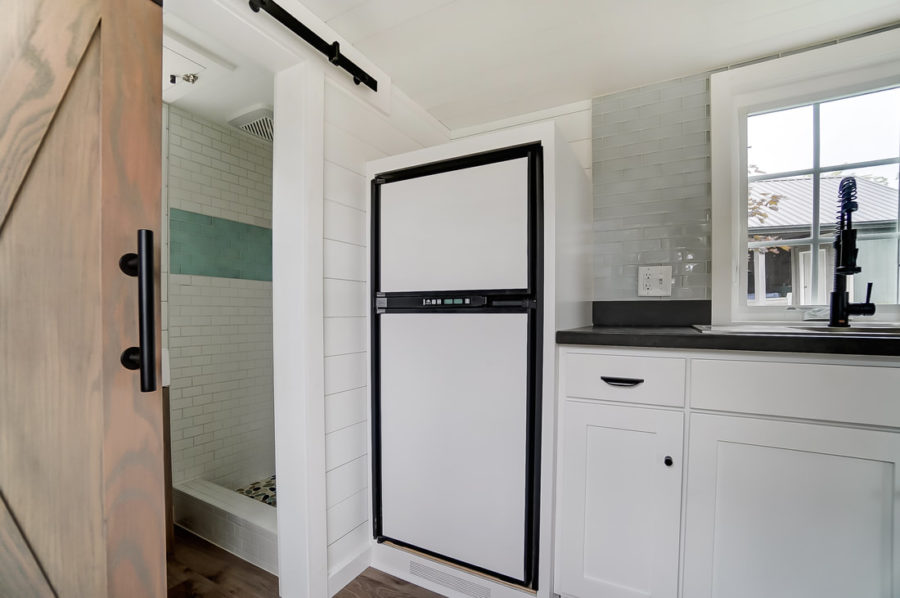
Images via Modern Tiny Living
I love that the gate matches the railing.

Images via Modern Tiny Living
This is a good spot for a table of some kind.
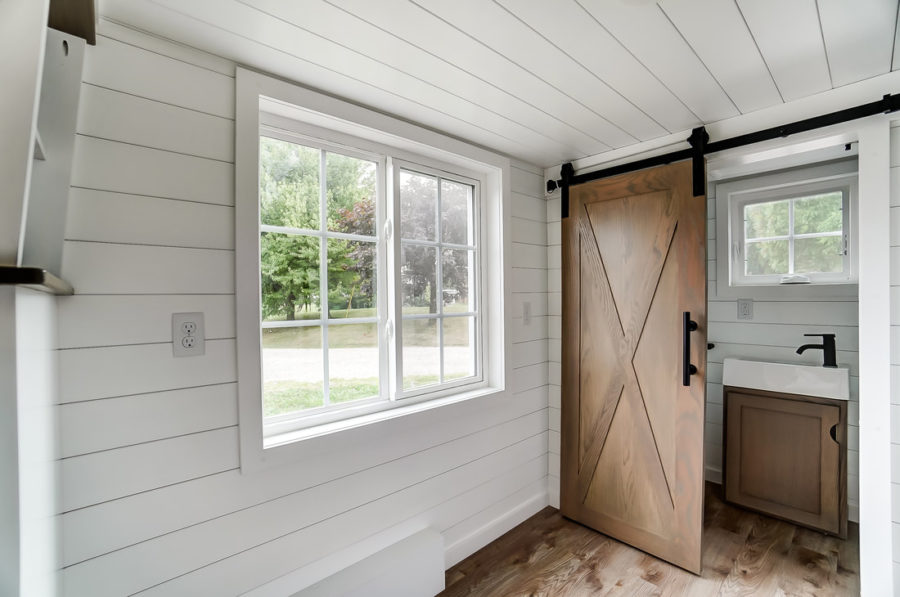
Images via Modern Tiny Living
I love the pull-down cabinet!

Images via Modern Tiny Living
The colorful pebble tiles look great, too.

Images via Modern Tiny Living
Now that’s a different fixture!
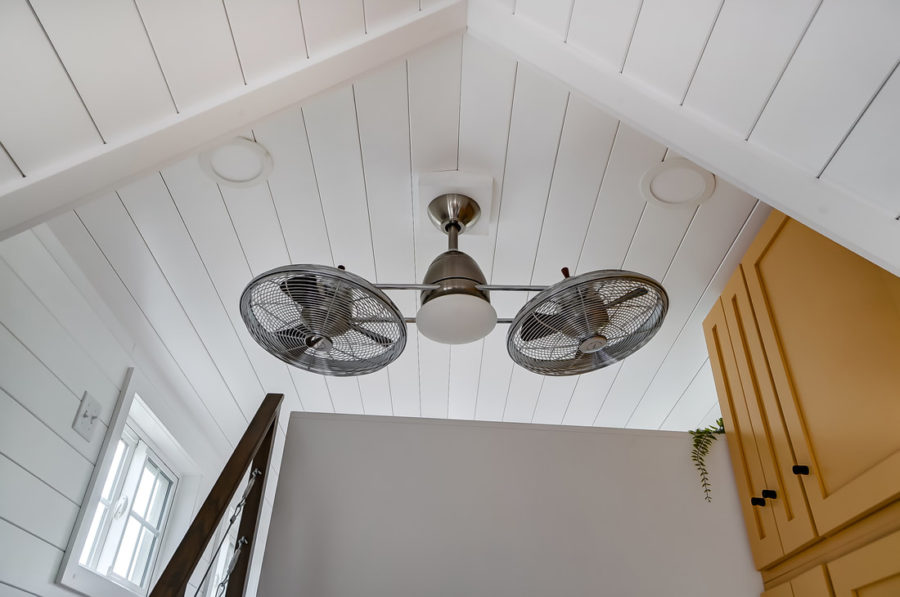
Images via Modern Tiny Living
Hanging storage for clothing.

Images via Modern Tiny Living
It’s great to have a ventilation window.
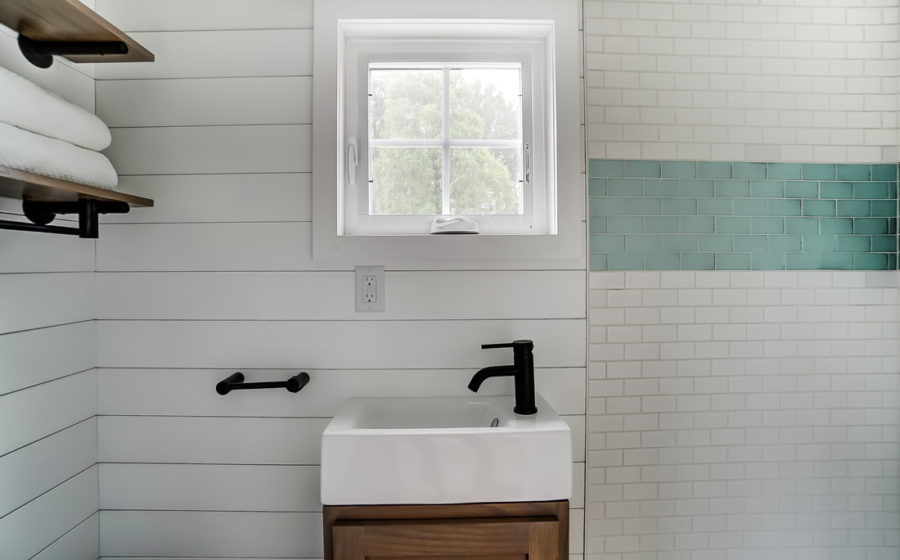
Images via Modern Tiny Living
The bedroom looks like it has great headroom.
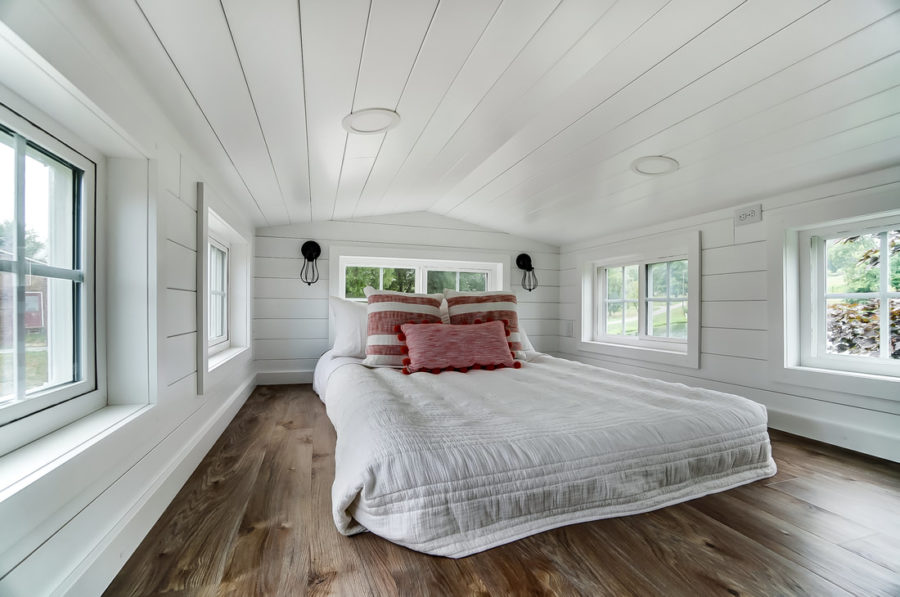
Images via Modern Tiny Living
The outside has a cool rustic look.
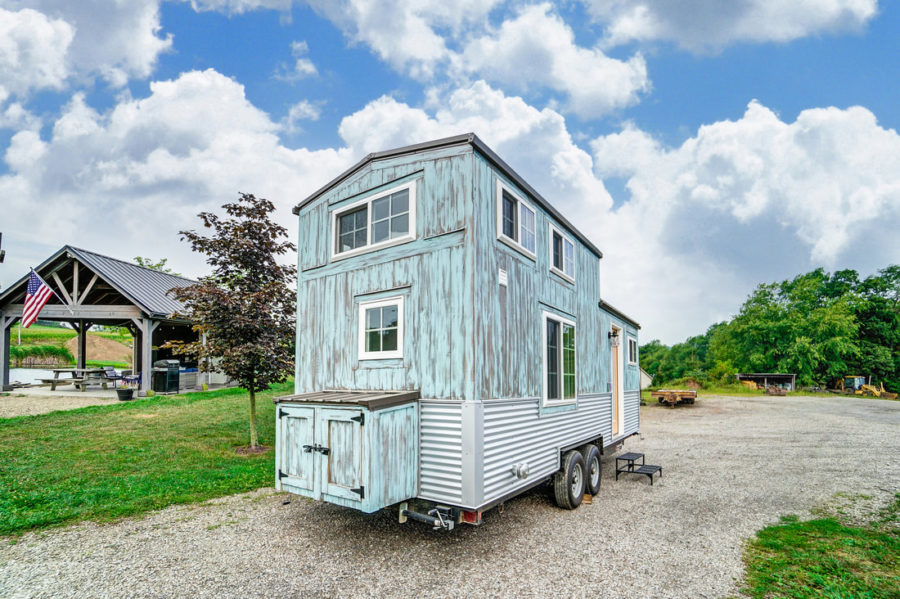
Images via Modern Tiny Living
VIDEO: ONE PARTICULAR HARBOUR
Specifications:
- Trailer: 24 ft. Trailer Made Custom Tiny Home Trailer Foundation
Model: Kokosing
Exterior Siding: LP Vertical Smart Siding With Aluminum Accent Panel
Roof: Steel Roof
Flooring: Luxury Vinyl Tile (LVT) Flooring
Interior Walls: Poplar Tongue & Groove
Hardware Package: Farmhouse Matte Black
Social Area: Fully Elevated - MTL Social Area w/ Custom Cushions, Bookshelves, 8 Storage Drawers, Subfloor Storage
Sleeping: 1 Large King Loft, MTL Social Area Converts Into Bed
Stairs: Custom Staircase w/Built-In Storage & Gate
Other: Custom Rotating Vintage Ceiling Fan - Kitchen
- Cabinetry: Custom Two-Tone Cabinetry
Backsplash: Subway Tile
Countertops: Concrete
Sink: 30 In. Stainless Steel Farmhouse Sink w/Cutting Board
Oven/Range: Propane Gas Oven w/ 4-Burner Top
Refrigerator: Full-Sized Refrigerator - Bathroom
- Shower: Custom Tiled Shower w/ Glass Door
Toilet: Incinolet Incinerating Toilet
Shelving: Floating Shelves & Drop-Down Shelving
Sink: Mini-Sink
Door: Custom Sliding Barn Door
Washer & Dryer: Hookups Included - Water/Heat/Insulation/Power
- Heat/AC: Ductless Mini Split
Water Heater: Gas Propane Water Heater (PrecisionTemp)
Electric Service: 50 Amp Service w/Hybrid Power System for Solar
Insulation: Closed Cell Spray Foam Insulation: 3″ In Walls/Ceilings, 4″ In Floors
Solar: Full Off-Grid Solar Setup
Learn more
Related stories:
- 28 Ft. Gallaway Tiny House on Wheels: Modern Tiny Living
- 24-Foot Rivendell THOW by Modern Tiny Living
- 24-ft Braxton Tiny House w/ Full Kitchen Built by Modern Tiny Living
Our big thanks to Robbie for sharing! 🙏
You can share this using the e-mail and social media re-share buttons below. Thanks!
If you enjoyed this you’ll LOVE our Free Daily Tiny House Newsletter with even more!
You can also join our Small House Newsletter!
Also, try our Tiny Houses For Sale Newsletter! Thank you!
More Like This: Tiny Houses | THOWs | Tiny House Builders | Video Tours
See The Latest: Go Back Home to See Our Latest Tiny Houses
This post contains affiliate links.
Natalie C. McKee
Latest posts by Natalie C. McKee (see all)
- Hygge Dream Cottage Near Quebec City - April 19, 2024
- She Lives in a Tiny House on an Animal Sanctuary! - April 19, 2024
- His Epic Yellowstone 4×4 DIY Ambulance Camper - April 19, 2024






The Kokosing remains one of my favorite 3 or 4 THOW models. In general what I like best about it is the thoughtful use of space. Which of course includes storage space! However, I would like to see how the “garage space on the end of the unit connects (IF it does) with the space under the U shaped sofas. I would like to see the two open spaces used for actual garage type storage (tools and what not) as well as off-grid necessities like batteries and inverter, water tanks, easy access to the electrical panel, and all that sort of boring but necessary stuff if you want to live off-grid. The drawers closer to the steps down to the main area should still open up to the inside for storage of more everyday stuff. Those drawers are reasonably speaking, too far from the outside “garage doors” to be best used that way. PS – I would add bookcases on either side of the bed for actual books, collections, and bedside needs. I love the Kokosing and the talented modern Tiny Living staff!
I love this one! The outside is so awesome to look at. I love the couch and it’s usefulness. Love, love the colors. Very pretty.
Trying to figure out where the washer/dryer hook up is in the bathroom and why people think standing on pebbles to shower is comfortable! How anyone could sleep in the couch/seating area for an extra bed! Those loose pillows couldn’t be comfortable to expand the layable space and take up lots of space as well. The under couch/seating storage is fine but pull/slide drawers don’t hold as much as simply lifting up the bench top for access. The double fan makes lots of sense and is really cute – the wall to ceiling cabinetry in the kitchen doesn’t make sense if you can’t reach it – the end cabinet could have been turned toward the loft and become a drawer or just a shelf to place bins on – the loft seems to have storage space which is a real plus and the large kitchen sink makes perfect sense, however the rv refrigerator takes up as much space as a small free standing one would. All the windows in the sitting area look nice but eliminate anywhere to hang a tv, shelves or artwork and create a fishbowl effect – also wondering where all the “guts” of the home are and how reachable they are. Everyone has their own priorities and ideas and that is what makes life interesting.
Well, Pebble tiled bathrooms actually can be comfortable to walk on as long as they’re installed properly. They basically should have the exact same profile, with very minor variations. Just like most other tile options. So, if uncomfortable, it’s because they didn’t install it right and not just because it’s pebbles…
While Pebble tiles are primarily popular not only for their appearance but because they won’t be slippery even when they get wet. So typically are a safer option, because they have strong contact friction. This is why they are generally considered so great for walking. So Pebble tiles are a great option for a non-slippery and safe shower floor.
The Sofa Bed also has more to it, the sides do lift but that’s where the rest of the bed support is stored and folds out to fill out the middle area. So drawers are actually making use of space that otherwise typically doesn’t get used for anything else because of the bed conversion. But it’s not the only storage space as the floor also lifts up for some basement storage that extends under the drawers. Providing quite a bit of storage space altogether… Add, the transition to the entrance and kitchen area also has built in storage, including the step and the shelving there is more easily accessible than they would have been above the seating area…
Similar models can also opt to have exterior access to that storage space…
While the bed conversion is accounted for with the cushions, the side seats are double layered to account for the fold out. It’s comparable to the Ikea sofa/bed for comfort but bigger… Not great for regular use but fine for a guest/over-nighter… You can always use the floor storage to have another layer you can add to the bed for additional comfort…
For a TV, it would be problematic to put it in the sitting area regardless as there’s nowhere to put it that would be visible from all three sitting directions and would force those on one side to watch sideways and up, which is bad for the neck. So would suggest it would be better to put a TV somewhere across from the sitting area, like the loft (can be motorized to drop down) or drop down projection screen so it can be out of the way when not being used and would at least be visible to everyone sitting and is far enough away to be able to adjust sitting position for more comfortable viewing…
While they never said the washer/dryer hookup was in the bathroom… Wouldn’t fit in there… Normally it’s part of the kitchen, for this model series, but in this layout it’s most likely in the stair/closet and you may have to choose between using it as a closet or to put a combo washer/dryer… Unless one of those cabinets are removable or hiding an open space… There is something going on with the toe-kick under the cabinet by the range that’s closest to the entrance…
The exterior rear storage shed is probably where most of the “guts” are located…
True about the RV fridge, but the reason to use an RV fridge is because it can run 3 ways, with AC, DC, or Propane. While you’re usually stuck with AC with a compression fridge, except for the few models available in DC, which an be important if the owners want to be off-grid, etc… Otherwise a compression fridge is superior, albeit noisier…
Agree that using that upper cabinet for loft storage would be a good idea as well, they may just still make it look like a regular cabinet for the appearance value for the kitchen and keeping everything consistent…