This post contains affiliate links.
Guest Post by Andrew Odom
If you notice the photos do not show a bathroom built in this tiny house. The Odom’s tiny house is part of a larger idea that encompasses the addition of an ANNEX. The ANNEX will flow right from the initial tiny house trailer. There the permanent bathroom will be situated between two small bedrooms.
If you want to see the current bathroom facilities please visit facebook.com/tinyrev and refer to the photo album “The Shower Shack.” To find out more about the ANNEX search for the word ANNEX on www.tinyrevolution.us.
So much time is spent thinking about the exterior build of tiny houses – the trailer, the framework, the weight, the roof, etc – that the interior is often overlooked. But is that wise? Isn’t the interior what transforms an otherwise stark and impersonal trailer or foundation into a home? It is if you ask Stacey Pridgen of Rooms and Spaces and tiny places.
“The interior is what turns a trailer into a home. It is where a person lays their head at night and you want that person to feel like they are in a palace and not an outhouse,” says Pridgen.
Please don’t miss other exciting tiny homes – join our FREE Tiny House Newsletter!
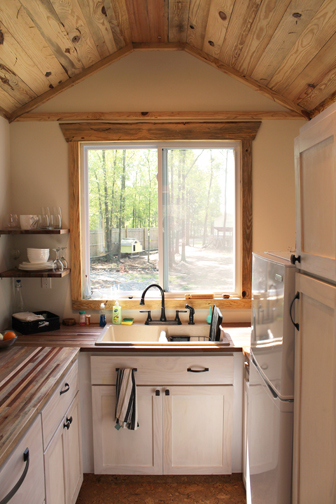
A contractor, creator, builder, craftsman, artist, and innovator for over 25 years Pridgen has been putting hammer to nail since he was just 16 years old. “I started when I was 16 years old or so. I got a job with a construction outfit as a framing assistant. I spent a lot of time helping, lugging material, and trying to learn the trade.”
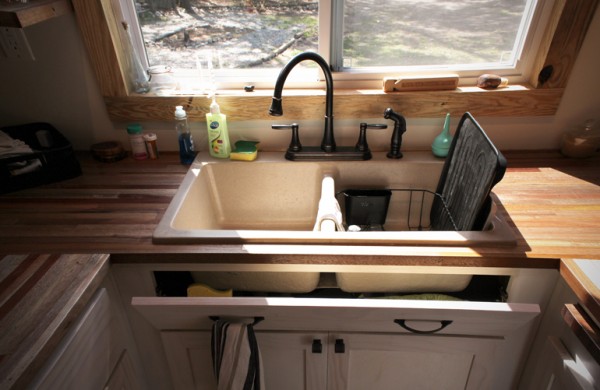
Stacey never remembers wanting to be a doctor or a lawyer or any sort of corporate tycoon. He craved the dirt and the outdoors. College never even appeared on his radar as he went directly from high school onto the job site.
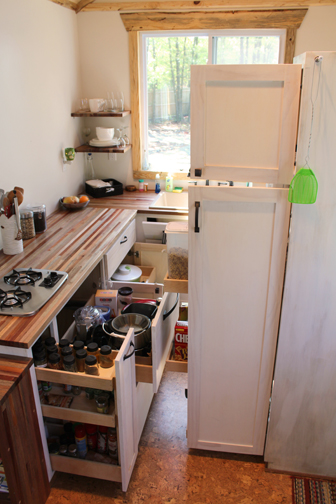
“I’ve been more with companies although I have been an independent contractor a couple of times. In 1998 I got my contractors license and struck out on my own. But after about two years I settled back down a bit and joined up with a big construction outfit out of Goldsboro, NC. We handled a lot of state and commercial contracts. We did some pretty big homes too. I mean huge.”

In 2003 or 2004 Pridgen got an offer to work with a trailer company. They hired him to do almost everything regarding trailer interiors. Oddly enough they specifically told him they did NOT hire him to do cabinetry; the one thing he is best known for now! “They wanted me to do electrical, plumbing, etc. I had to learn a lot just to make it there. I stayed there for about 8 years. In about 2008 when the economy started suffering I kind of fell into living quarters. I knew how to do so much with the trailers that I was able to fill several spots. I worked hard to earn my place there.”
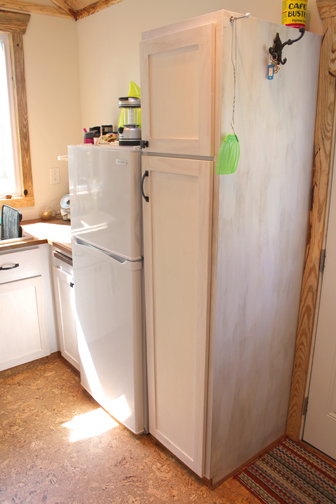
Having gotten his introduction to tiny houses about three or four years ago when his sister showed him the Tumbleweed website, Pridgen has been instrumental in several builds including most recently his custom kitchen cabinetry and finish work in the Tiny r(E)volution tiny house kitchen. With over 4,000 views of the photo album on Google and nearly 200 comments left around the Internet, it seems Pridgens work is appreciated around the globe.
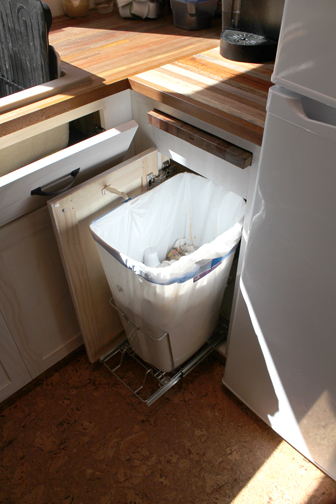
Two Burner Stove
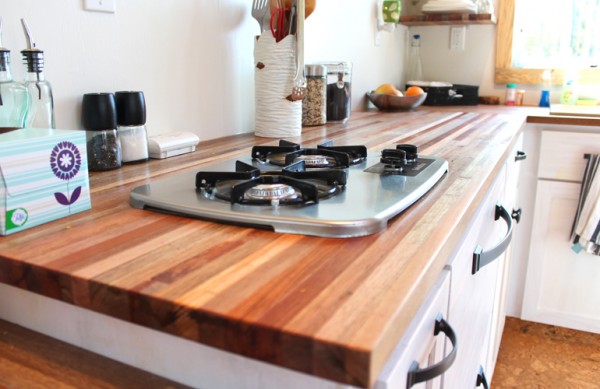
Open Shelving
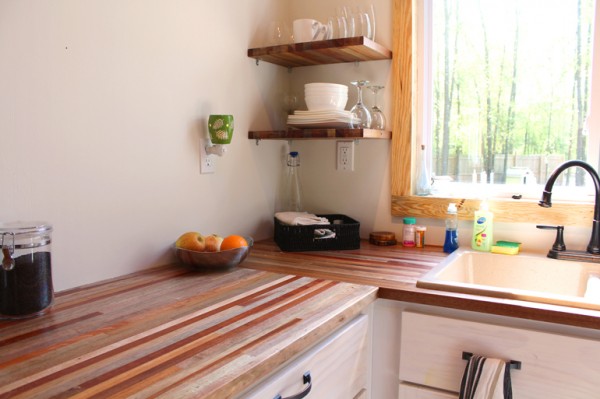
Hardwood Kitchen Countertop
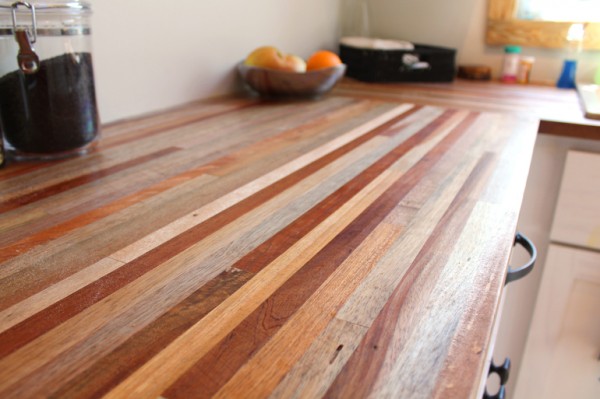
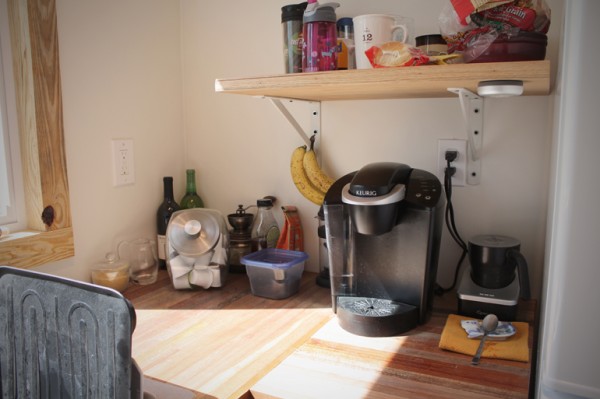
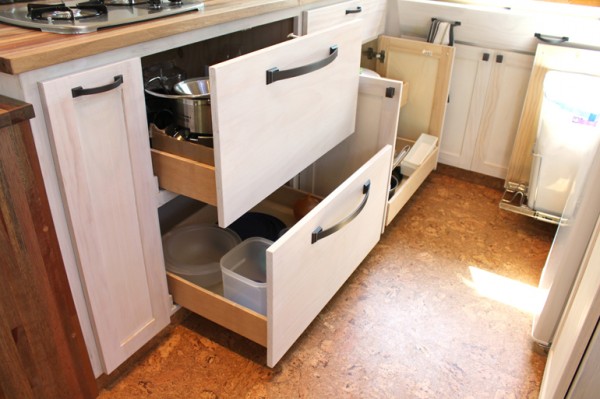
Kitchen Storage in a Tiny Home
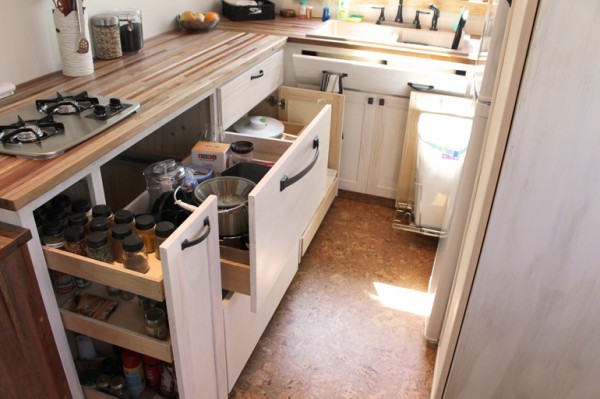
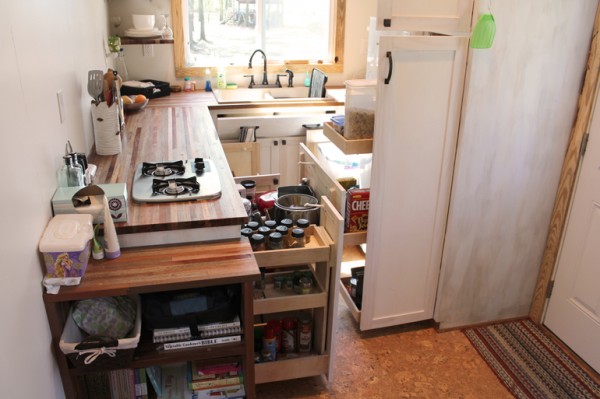

Tiny House Interior
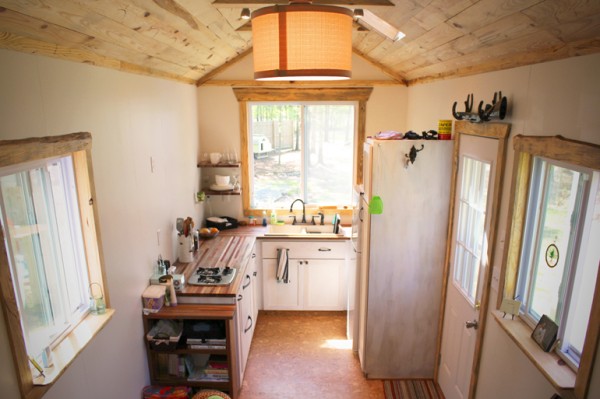
Custom Wood Framing Around Windows
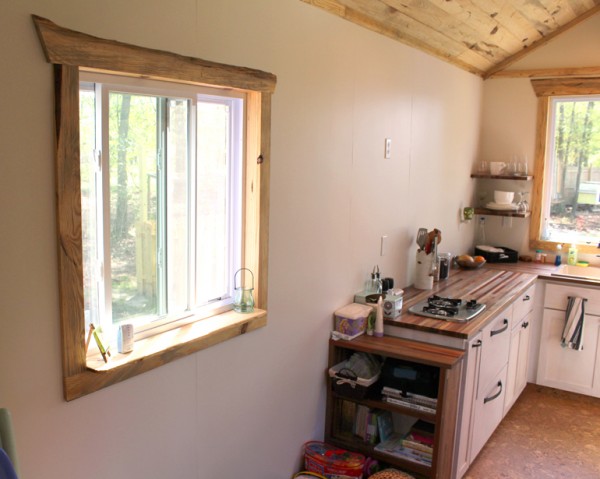
Front Door with Rifle Rack (Love that)
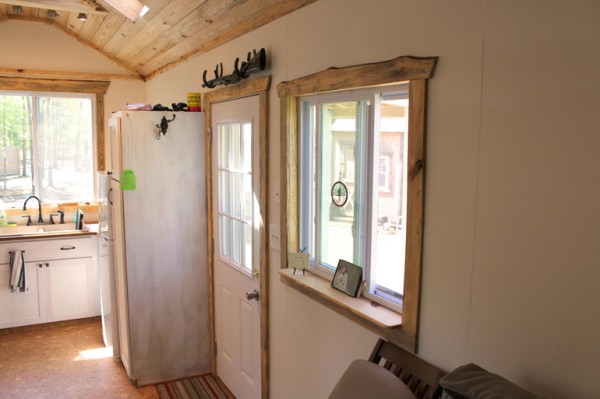
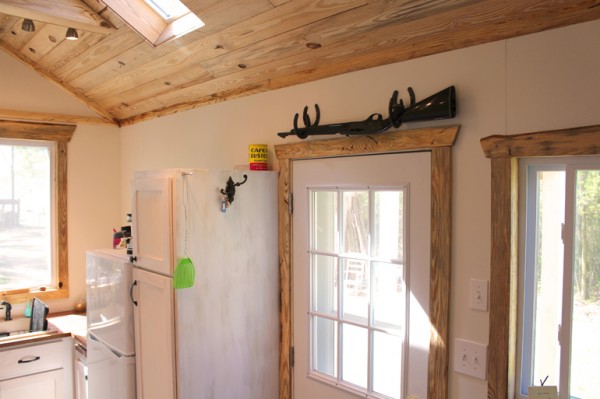
View of the Other Side of the House
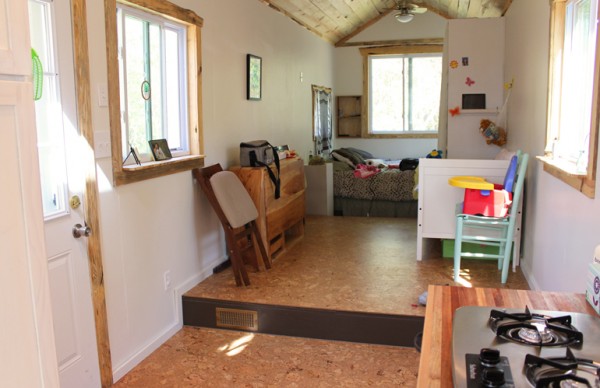
Notice the flip up table to save space when not in use.
Bedroom and Baby Area
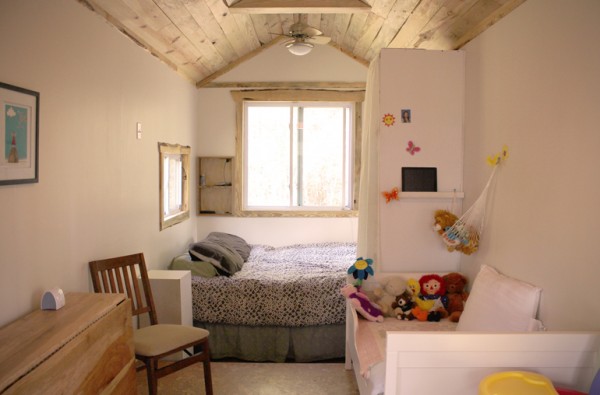
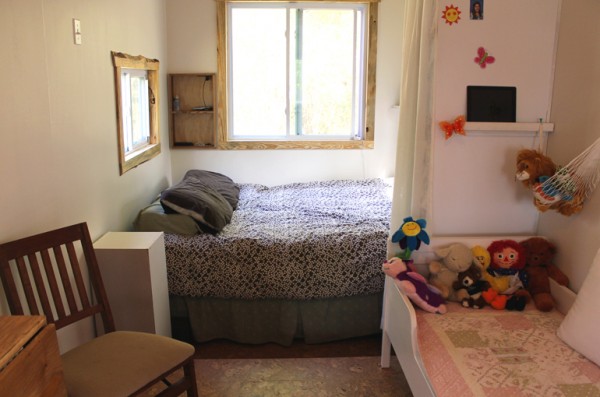
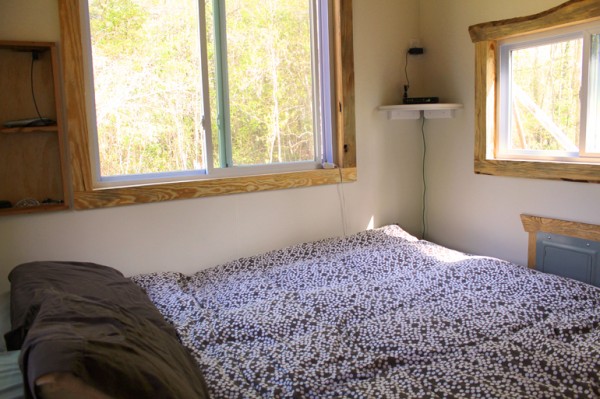
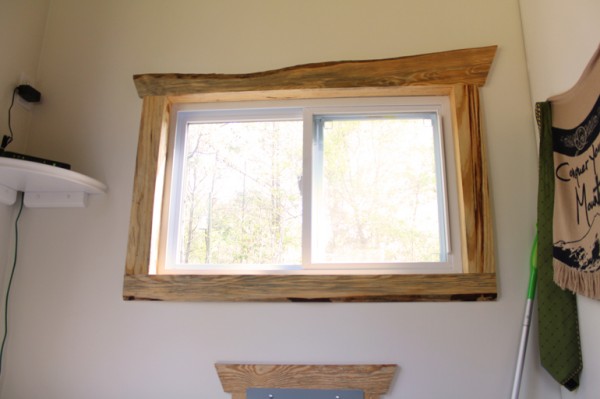
View of the Ceiling
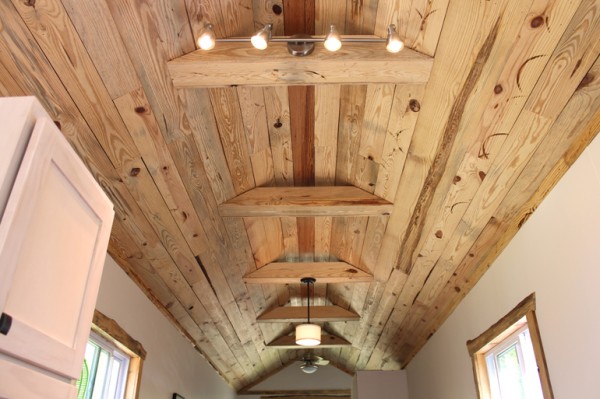
Tiny Ceiling Fan
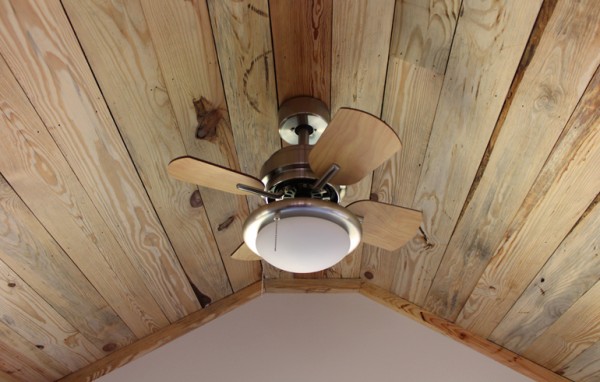
You can buy a similar fan here.
Table Flipped Up and In Use

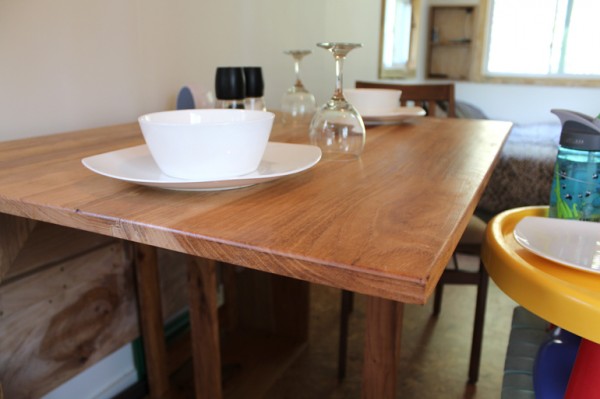
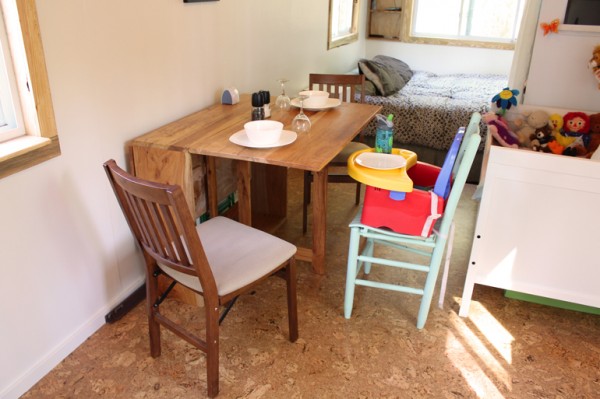
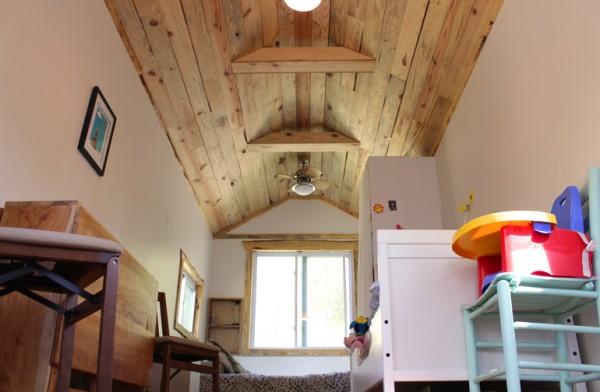
Skylight


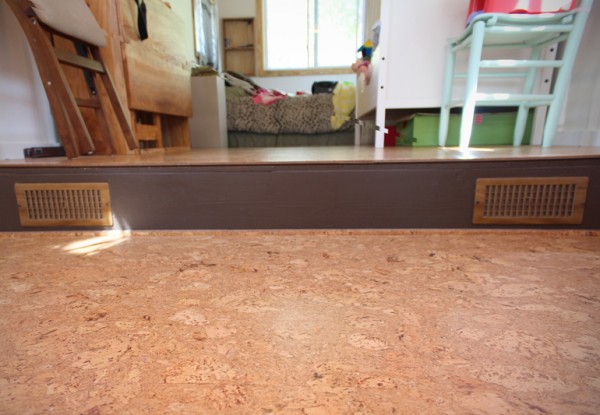
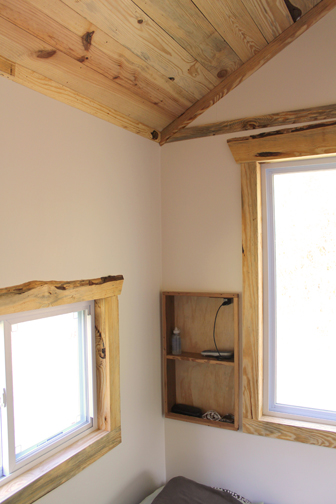
Storage Doubles as Room Separator
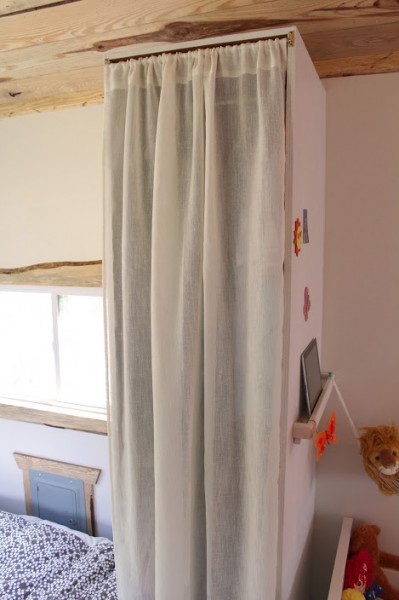
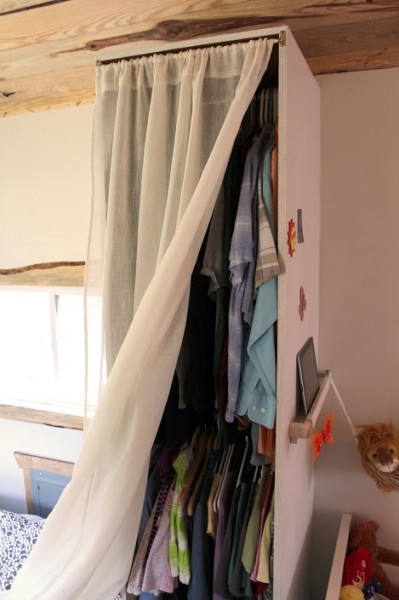
Shower Shack
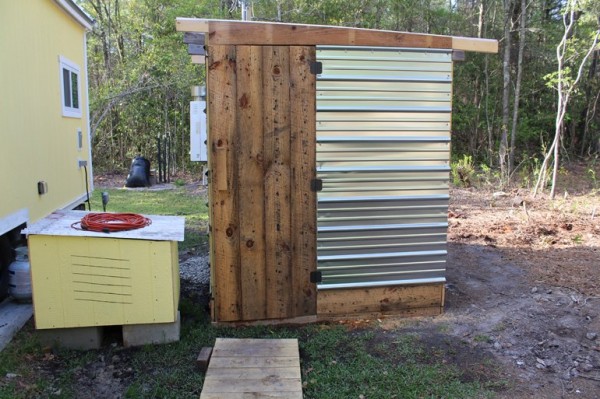
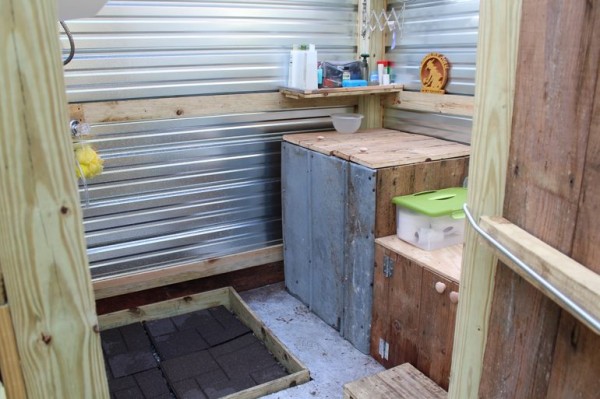
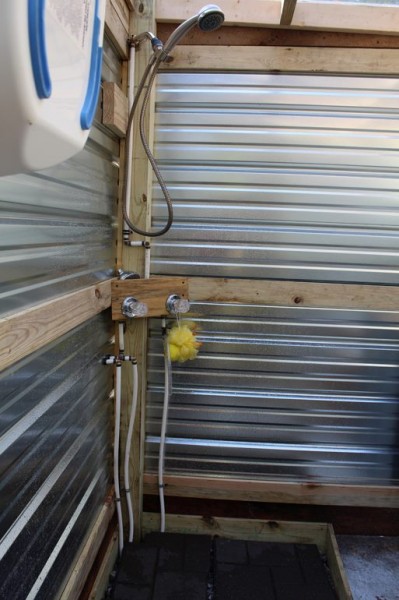
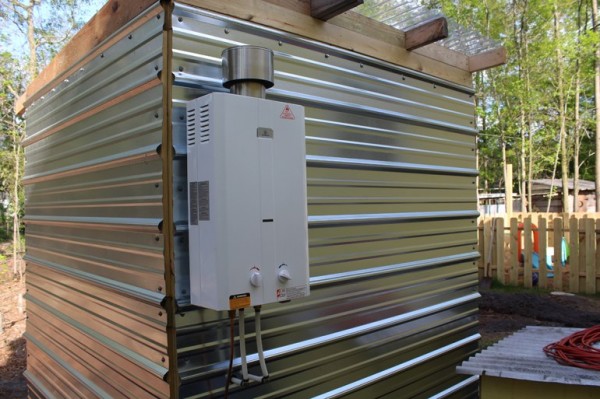
Stacey Focused on the Job
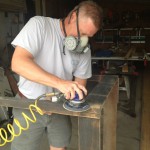

Consider hiring Stacey for your current or future tiny house or remodel. Visit his website here.
Video
Please don’t miss other exciting tiny homes – join our FREE Tiny House Newsletter!
You can also join our Small House Newsletter!
Also, try our Tiny Houses For Sale Newsletter! Thank you!
More Like This: Tiny Houses | Tiny House Family | THOW
See The Latest: Go Back Home to See Our Latest Tiny Houses
If you enjoyed this tiny house interior “Like” and share using the social buttons below then share your best thoughts or questions in the comments below. Thanks!
This post contains affiliate links.
Alex
Latest posts by Alex (see all)
- Her 333 sq. ft. Apartment Transformation - April 24, 2024
- Escape eBoho eZ Plus Tiny House for $39,975 - April 9, 2024
- Shannon’s Tiny Hilltop Hideaway in Cottontown, Tennessee - April 7, 2024






Those photos of the interior were WONDERFUL…!! Love them all..
Love it! Where’s the bathroom? :-/
Bathroom/shower are separate structures. That’s the way they decided to do it but if they wanted they probably could have squeezed one in by making some adjustments.
House looks spacious because there is no bathroom inside. I think they missed the mark on the concept of tiny living. Poor planing.
I would prefer more living/storage space myself. I do not spend much time in the bathroom. It is just a personal preference. Awesome tiny house! 🙂
Interesting. On the April 19th posting of an article on this same house, I asked the innocent question of “Where’s the bathroom?” and got my arse kicked up and down the block by several folks for being “too judgemental” and “snarky.” But, I now count at least 8 people mentioning “Where’s the bathroom?”, so I guess they’re snarky and judgemental, too? Whatever, I made my peace with Andrew on that article and he read how I was simply asking a question, not beating him up.
Moving on, LOVE your kitchen, Andrew!!!!! I have very bad knees from a lifetime of physical labor so I have those same units installed in my kitchen. It makes it so Handi-capable and also easy to clean. I get your love for them, even if you’re both “fit as a fiddle.” LOL I don’t know if you used a service or you designed the units yourself but they are brilliantly conceived. Regarding top cabinets, I can see that you and your wife, Crystal, enjoy a more open look. I agree that top cabinets would have sucked the life out of that wee kitchen. However, if it were mine, I’d have open exposed shelving, which is only 8″-12″ in depth, and display my most used and pretty pieces on it for easy access. I did this for years in a 1920’s home we had and since all my dinnerware is vintage, it fit right in. I now have knotty pine cabinets in another vintage 1920’s home but I sure do miss those open shelves.
Question, Andrew: I see where you sleep. I see where you eat. And I see where you prepare your meals. But, where in the Sam Hill does your family hang out and relax????? No cushy chairs or sofas…you can’t just work, eat and sleep, do you? For instance, right now, I’m in a squishy arm chair with ottoman and my husband is sprawled out on the sofa, eating cheese popcorn and watching Boston at Tampa Bay. We both have physically demanding jobs that leave us hollow and empty at the end of the day: we need our creature comforts to rebuild our bodies so we can destroy them, again, the next day. Just wondering where you chill?
Best of luck to you and Crystal and baby, too!
Nice article. Lots of pics were great. Love the pullouts and good use of kitchen cabinetry. I am building a Small house and making good use of space is always key. Why is there no UPPER cabinets in the Kitchen. Not using this space seems like a poor choice.
I’m not sure why they didn’t but for me if they did do that it would make the space seem cramped. I really like the way they did it since there’s plenty of storage space in the bottom cabinets and open shelving here and there up top. Great point though Val!
Very nice layout, But I’d have to have a bathroom. That’s all there is to it.
I like the very light interior, and very much like where the adult’s sleeping area is placed.
I’d have to do what I’ve seen on this site (in another part), and have an adjoining tiny “house” with its own bathroom/shower, but somehow with a heated connection–I live in a very cold climate, and that walk across a cold, open, ice covered deck–even only three steps–doesn’t appeal in the winter! The idea of it–a separate little bath house, though–is something I like; whenever I choose to finally build my own tiny house, I think I’ll go with that.
Thanks for showing this; I hadn’t thought about doing that!
Thanks for sharing these interior photos! This is one of the best tiny house interiors I’ve seen yet. I love the combination of white walls and the wooded ceiling, keeps that warm woodsy cabin feeling while still appearing modern.
I’m curious as to why they decided on those large storage drawers? They take up more space and weight without giving much in return. You loose almost half a foot due to the drawer box’s panels, the hardware, and the gaps needed between pieces, and you add a bit more weight. Perhaps it’s due to some problems with the owner’s back, in which case they do prevent needing to bend over so much, otherwise I don’t think I would go with it.
Contrary to some, I love the drawers and complete storage. Unfortunately I, as well as “she who must be obeyed,” kept 3500′ cluttered, no drawer closed and all cabinet doors open. I intend to hang onto your site just in case I get it into my head to put things away. Beautiful work
Tom, living single in 1800 sf, I was cluttered and cramped and never closed drawers or doors either. I empathize.
A year ago I finished a huge downsize to 500 sf. I love the freedom, and have never missed the 2000+ pounds of stuff I got rid of. Except 4-5 things, and I can’t remember what they were. 🙂
I did not know how to leave you this link to another excellent tiny house design you might like. (BTW, it is not my design – just one I found.)
Hi Selah just copy & paste it and I’ll be sure to approve the comment – would love to see it!
Here are the websites. It is the same RV, but two slightly different layouts. Hope you like them as much as I did!
http://mcmarchitects.blogspot.com/2012/10/custom-motorhome-design.html
http://mcmarchitects.blogspot.com/2012/12/custom-motorhome-design-2.html
I LOVE the wood framing around the windows! So beautiful.
Me too such a nice touch. Thanks Hannah!
I LOVE this house; however, when I design my home, it HAS to have a stove. I spend lots of time cooking & baking, so absolutely need a stove w/oven. Other than that, it’s a REALLY sweet design!
Sue, you might consider a larger toaster oven, or at least try one on for size. I don’t cook or bake nearly as much as you do, but I haven’t found any difference at all between a toaster oven and regular oven for baking… other than I needed to adjust to a slightly smaller pan, a toaster oven doesn’t heat the house in the summer, utilities to bake are lower with the toaster oven, and I don’t have to stand on my head to clean the thing.
I’m a baker & make/sell dozens & dozens of cookies, crème brûlée (at least a dozen ramekins), bundt cakes, but hey…I’m open to look at anything. The thing with toaster oven, the items baking are closer to the heat source & baking certain things, that just doesn’t work. After all, I DEFINITELY would be down-sizing with a tiny home. 😉
Love the interior work, especially the kitchen. We’re in the process of building a 180 sq. ft. house, and I’d love to know where to acquire a 2 burner stove like the one pictured.
Thanks for all the great ideas here!
The cabinetry is first rate. I’m a chef and could cook in this kitchen and my stuff would fit it in beautifully. I rarely bake (too persnickety) and wouldn’t miss the stove, a toaster oven or just bagel toaster would work for me. I love the openness and no stupid loft, they feel like sleeping in a coffin to me. As for the bathroom debate I can brush my teeth and wash up with the kitchen sink, use the gymn to shower but would want a toilet somewhere. Since I have no baby I bet you could extend the room divider enough to fit one in. I am curious about the purpose of the raised floor in the middle? I am clumsy and would trip on it. Thanks for all the great pix!
where can I buy that two burner stove?
I have played with many layout ideas for my future tiny home, and I really like the kitchen in this one. I am too old to sleep in a loft so a bed on the main level is important to me, but I can’t imagine stepping out to the little house out back to use the washroom. I would rather have a loo by the bed and have a storage locker outside for clothing, footwear and camping supplies.
I’m with everyone else on the bathroom. But I was wondering more….I notice the child is right next to mom and dad and, well, there’s no privacy. How do mom and dad spend “quality time” together, if you know what I mean. I have a 2 year old and the more I look at these homes, because I love the idea of going smaller, the more I notice that the kids would be all up in my business. I’d like to know how they and these other families get around it. Send the kids to grandma’s? Find a babysitter and go to a hotel? If someone can give me a practical solution, my hubby would be totally on board. Love the kitchen, by the way 🙂
Very nice tiny home. Did you make your own countertops or purchase it. If so from where?