This post contains affiliate links.
This stunning Craftsman Tiny Home with one loft is for sale in Pennsylvania. It has gorgeous honey pine flooring and a lightly stained ceiling. The walls are a mixture of white and sage green, giving the whole space a natural, homey feel.
The house has one loft bedroom accessible via storage stairs. In the spacious bathroom, you’ll find a residential toilet, a shower stall, a vanity, and space for a washer/dryer. The living room area has sage-green walls and plenty of room for a cozy couch. What do you think?
Don’t miss other amazing tiny homes like this, join our Free Tiny House Newsletter for more! Also, join our Free Tiny Houses For Sale Newsletter for more like this!
Craftsman Tiny Home: Explore This Cozy Gem with Sage Green Accents in PA!
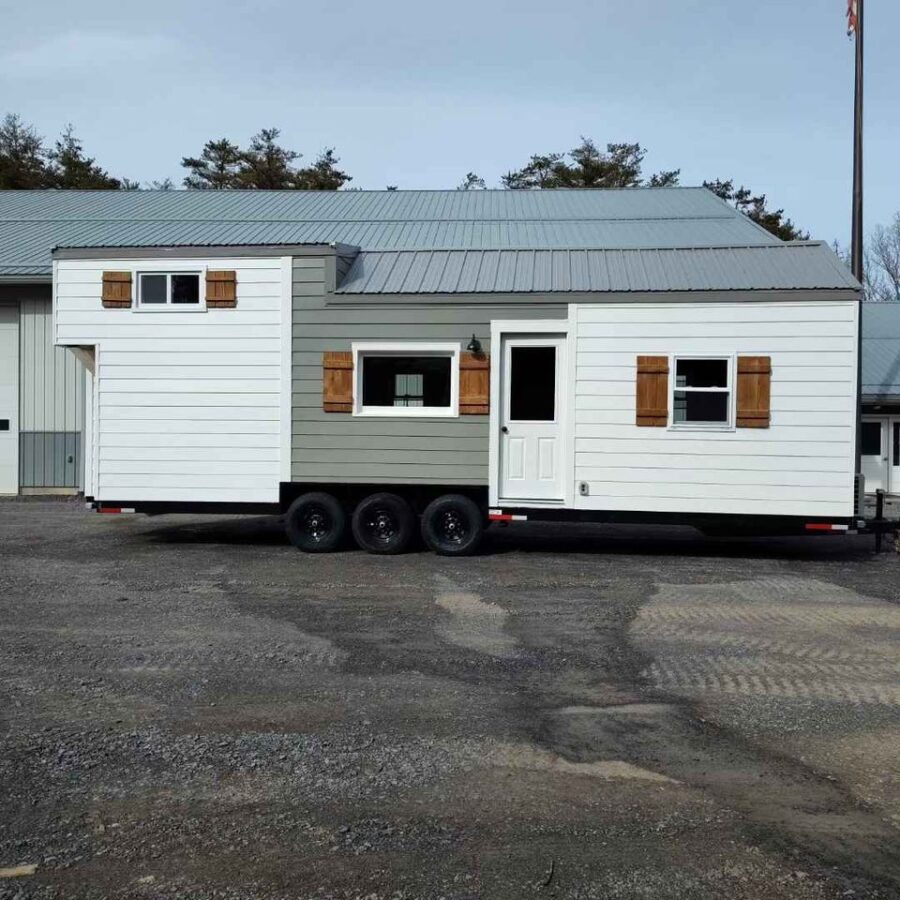
Images via Facebook Marketplace
The light pine gable roof feels warm but not suffocating.
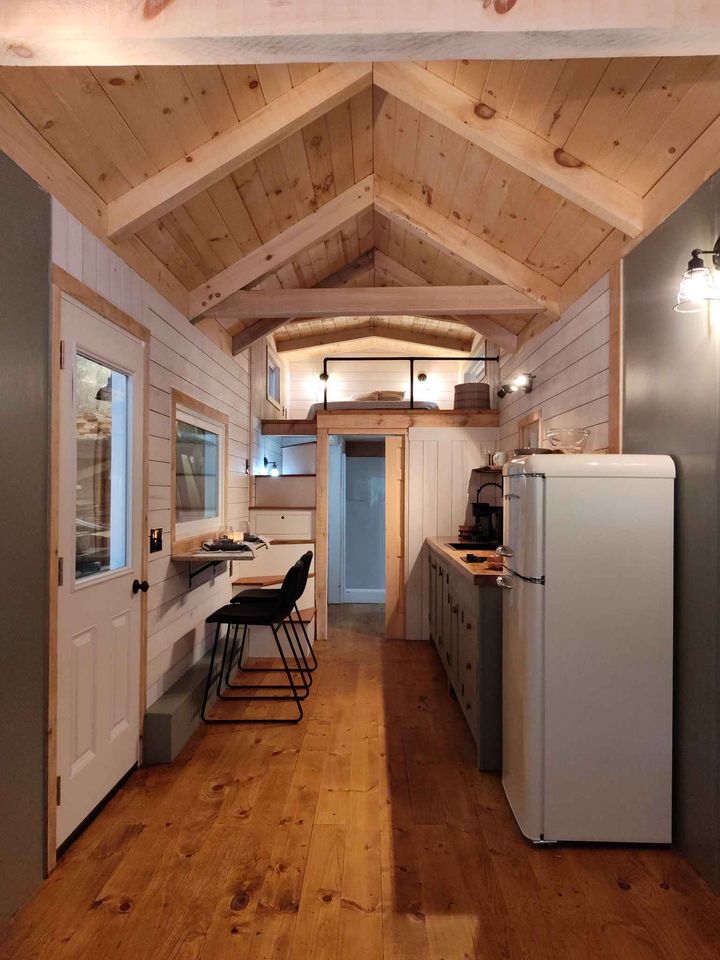
Images via Facebook Marketplace
The galley kitchen has a cool retro-style fridge.
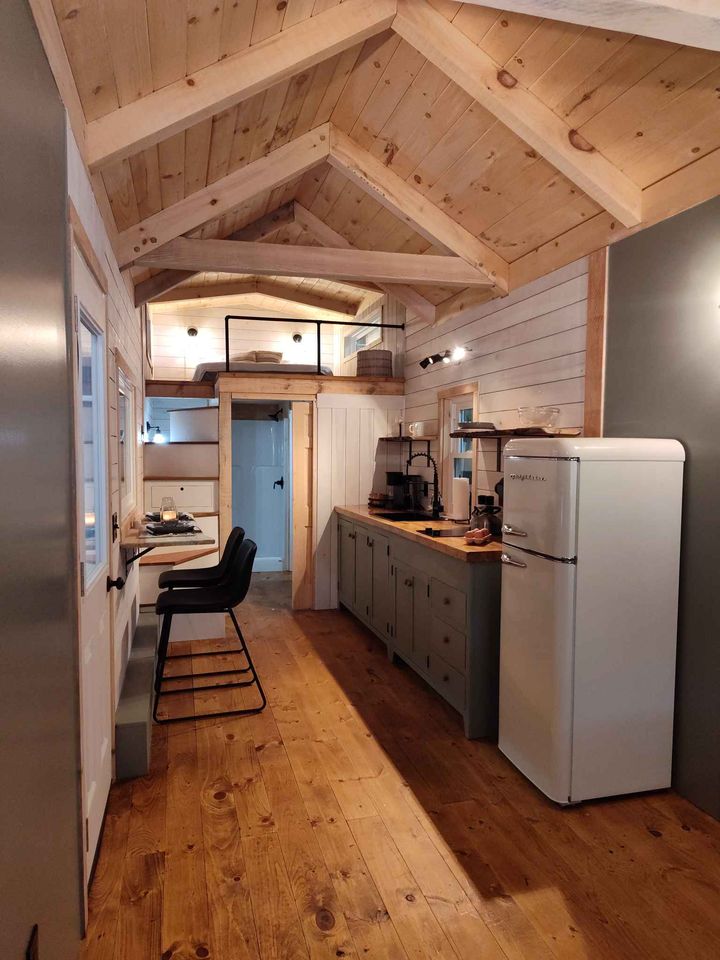
Images via Facebook Marketplace
Sage green cabinets are always a good idea!

Images via Facebook Marketplace
An iron railing keeps you from falling out of the loft.

Images via Facebook Marketplace
I love the window that mirrors the house shape.

Images via Facebook Marketplace
A mini-split provides heating and cooling.
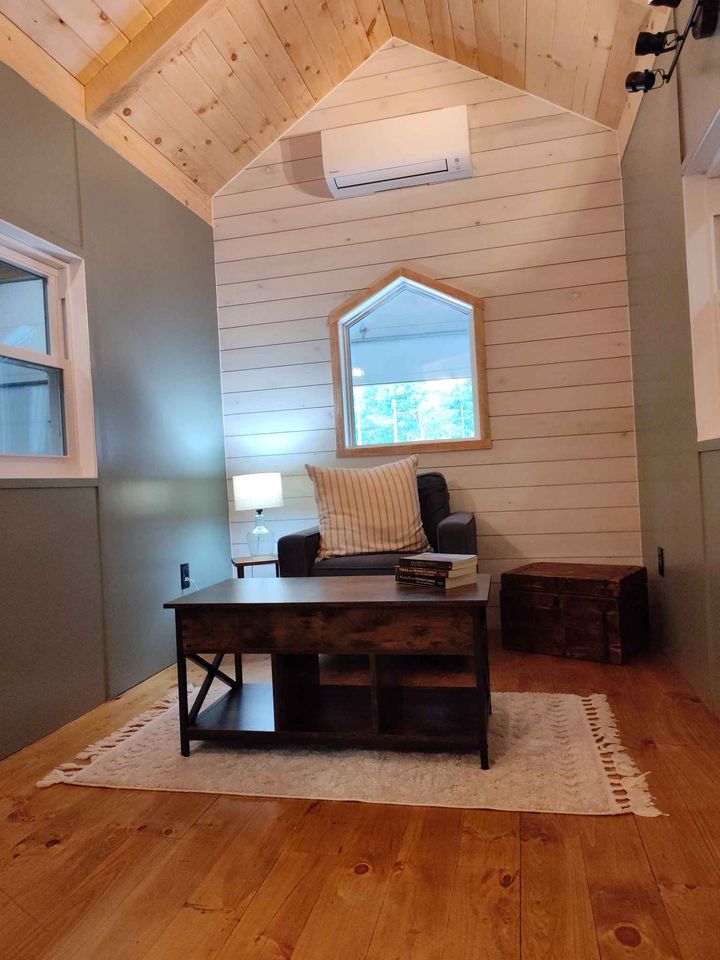
Images via Facebook Marketplace
Drawers in the stairs provide additional storage.

Images via Facebook Marketplace
There’s a lot of headroom in the loft.
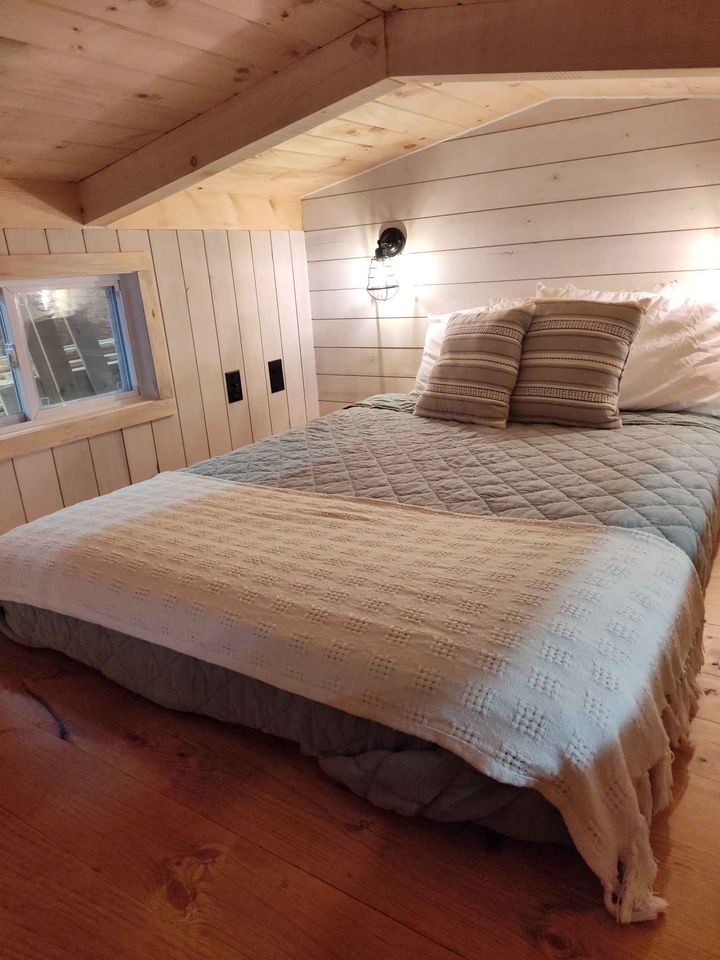
Images via Facebook Marketplace
What do you think of exposed beams?

Images via Facebook Marketplace
Two can sit at the live-edge bar.

Images via Facebook Marketplace
The bathroom is remarkably spacious.

Images via Facebook Marketplace
It has a residential toilet and white-washed walls.

Images via Facebook Marketplace
A washer/dryer unit would fit right here next to the sink.

Images via Facebook Marketplace
The back side of the stairs has additional storage.

Images via Facebook Marketplace
Here’s the on-demand water heater.

Images via Facebook Marketplace
The vanity is the same color as the kitchen cabinets.

Images via Facebook Marketplace
Highlights
- Size & Price: 8.5×30 home for sale at $87,500.
- Features:50 amp power inlet with 100 amp breaker panel.
- Rinnai on-demand water heater.
- Mortise and tenon roof rafters with tongue and groove ceiling.
- 24-inch kitchen sink.
- Butcher block countertops.
- Rustic painted wood cabinets.
- Solid wood floors.
- Poplar whitewash shiplap interior.
- Live edge dining table and shelves.
- Custom staircase with built-in drawers and cherry top.
- Vinyl double pane low e windows.
- LP Smartside Diamondcote siding.
- 40-year metal roof.
- Real wood shutters.
- Daikin 12000 BTU Aurora series heat pump with AC.
- Drains ready to tie into septic.
- Pocket door to bathroom.
- Convection cooktop.
- 32-inch entry door.
- Farm-style light sconces.
- Track lighting above the kitchen and living area.
- 32-inch shower with black fixtures.
- Vanity with 18-inch sink top.
- The spacious loft is large enough for a queen bed.
- Hookups for 24-inch combo steam washer/dryer.
- Includes flushing toilet and refrigerator; staging decor not included.
Learn more
Related Stories
- 2019 Escape One XL Travel Trailer
- Traveler XLS Escape THOW in Oaks Village
- Patty’s ESCAPE Home Away From Home
You can share this using the e-mail and social media re-share buttons below. Thanks!
If you enjoyed this you’ll LOVE our Free Daily Tiny House Newsletter with even more!
You can also join our Small House Newsletter!
Also, try our Tiny Houses For Sale Newsletter! Thank you!
More Like This: Tiny Houses | Builders | THOWs | Tiny Houses For Sale
See The Latest: Go Back Home to See Our Latest Tiny Houses
This post contains affiliate links.
Natalie C. McKee
Latest posts by Natalie C. McKee (see all)
- Family’s Fifth Wheel RV Life with Slide Outs - May 3, 2024
- His Moody & Luxurious Motorhome Life - May 3, 2024
- Couple’s DIY Van with Clever Desk & Heating System - May 3, 2024





