This post contains affiliate links.
This is one couple’s Intrepide Tiny Home on Wheels by Baluchon in France.
When you step inside, you’ll find a built-in desk and a couch in the living area, a staircase to the loft, a full kitchen, and a full bathroom with a combo washer/dryer unit.
Please don’t miss other interesting tiny homes – join our FREE Tiny House Newsletter!
Couple’s Beautiful Intrepide Tiny Home on Wheels by Baluchon in France
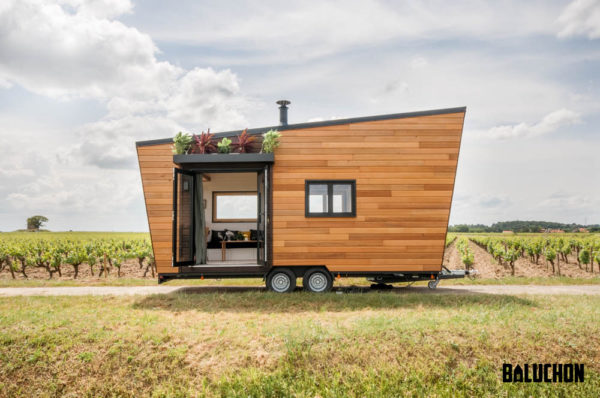
Images © Baluchon
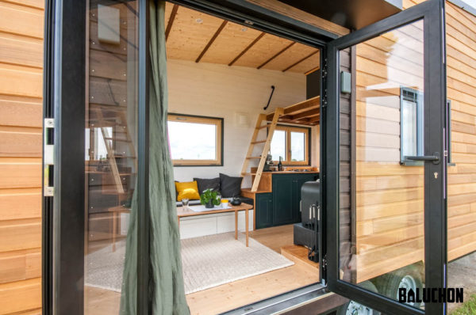

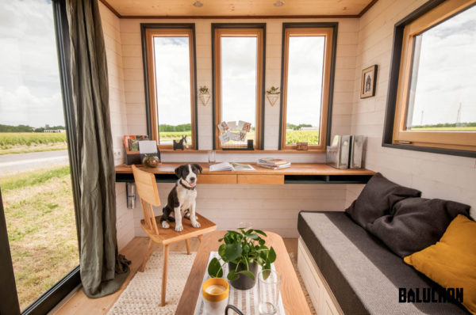
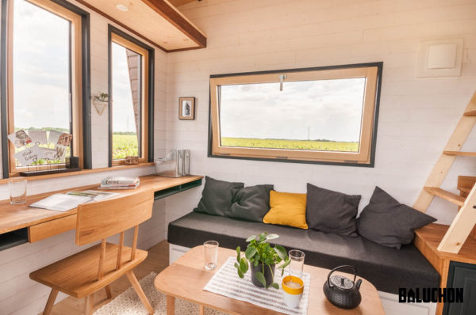

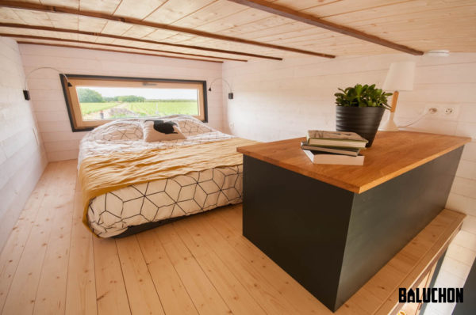
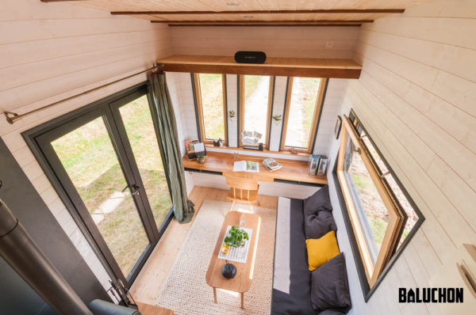
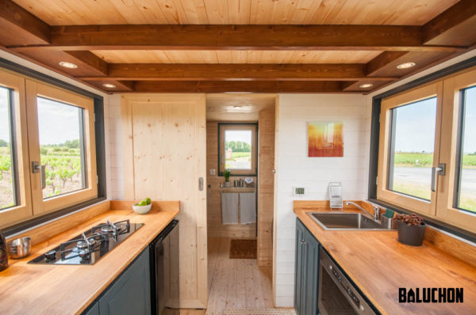
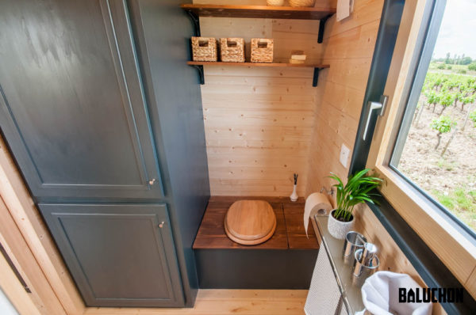

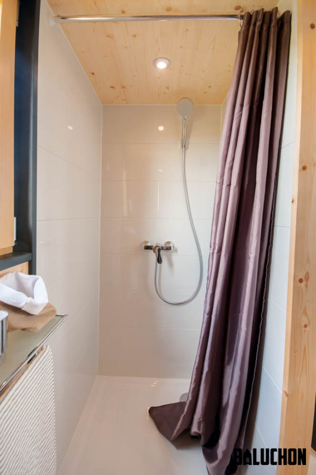


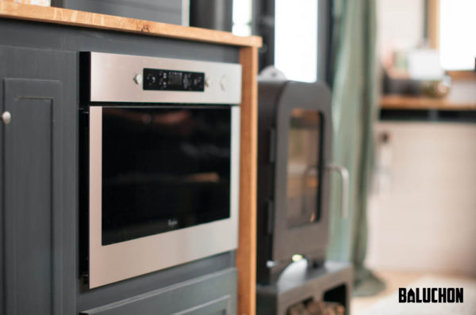
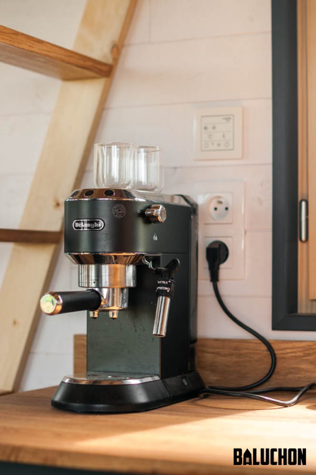
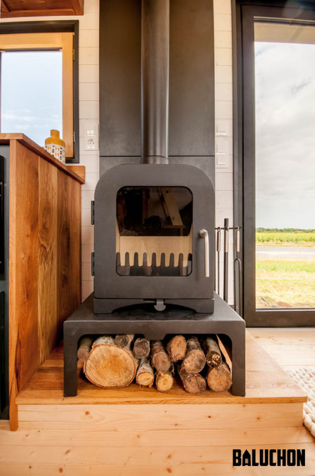
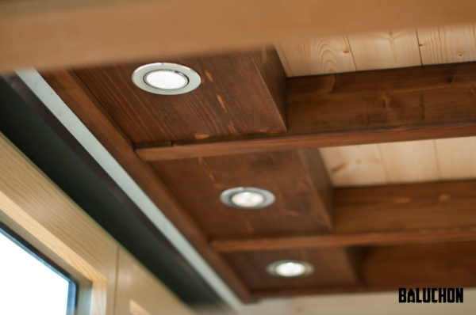
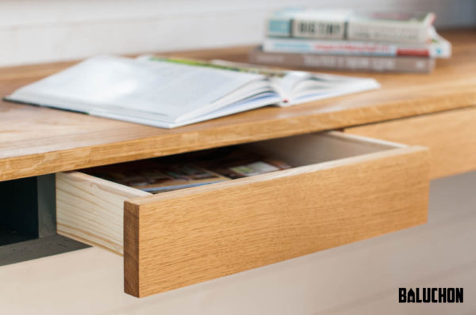
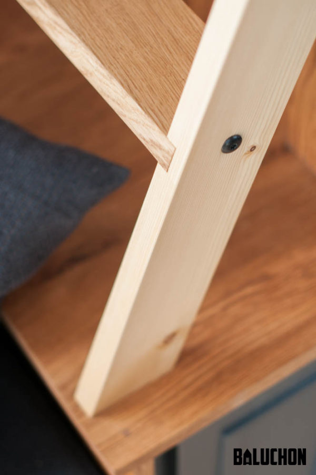
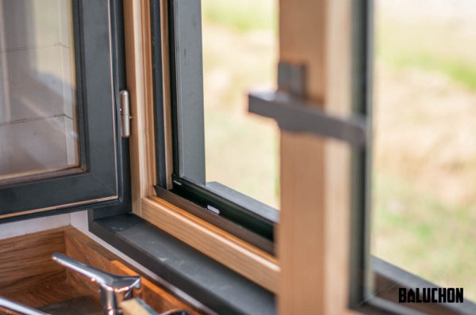
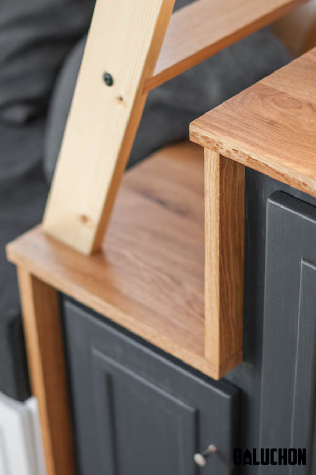
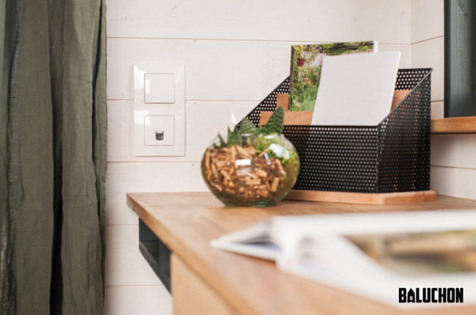

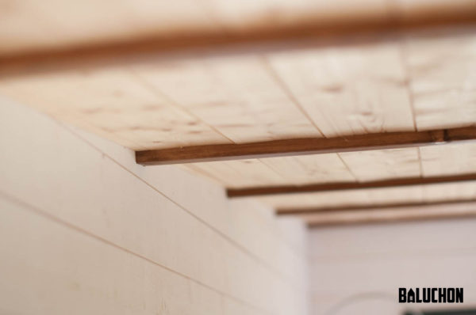
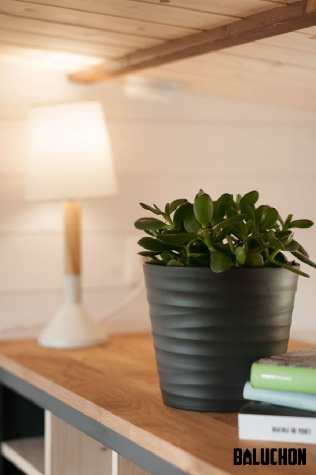
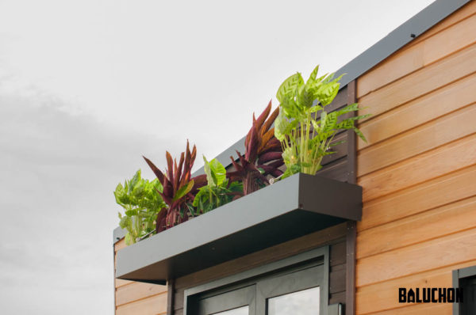
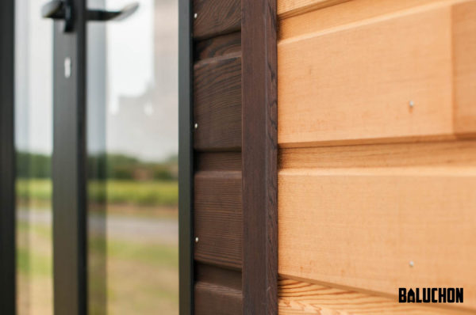
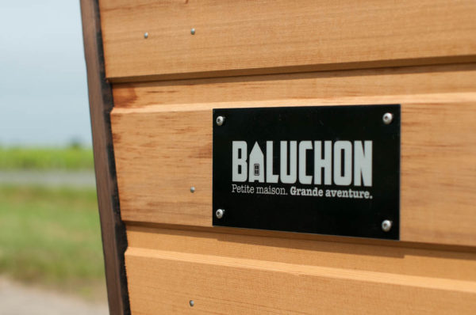

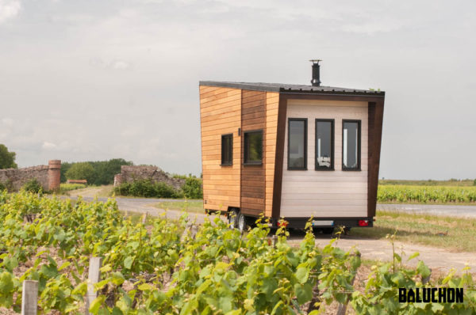
Images © Baluchon
Learn more: http://www.tinyhouse-baluchon.fr/nos-tiny-houses/tiny-house-intrepide/
Please learn more using the links below. Thanks!
Sources
- http://www.tinyhouse-baluchon.fr/nos-tiny-houses/tiny-house-intrepide/
- http://www.tinyhouse-baluchon.fr/
- https://www.facebook.com/permalink.php?story_fbid=1813695565387710&id=705501889540422
You can share this using the e-mail and social media re-share buttons below. Thanks!
If you enjoyed this you’ll LOVE our Free Daily Tiny House Newsletter with even more!
You can also join our Small House Newsletter!
Also, try our Tiny Houses For Sale Newsletter! Thank you!
More Like This: Explore our Tiny Houses Section
See The Latest: Go Back Home to See Our Latest Tiny Houses
This post contains affiliate links.
Alex
Latest posts by Alex (see all)
- Escape eBoho eZ Plus Tiny House for $39,975 - April 9, 2024
- Shannon’s Tiny Hilltop Hideaway in Cottontown, Tennessee - April 7, 2024
- Winnebago Revel Community: A Guide to Forums and Groups - March 25, 2024






Cheerful, airy, light, refreshing. amazing considering it is only about 19′ long. Nice!!!
I like the desk in the living area and the kitchen is really usable though I personally would have a couple of chairs in the living area rather than a built in sofa. However while the ladder to the loft is plain, and having to step up onto the sofa to access the ladder in itself means that I would be unable to access the loft, I just can’t see the staircase that you mentioned. Nice airy and roomy yet compact THoW, but I would have to add on 5 feet for a small ground floor bedroom, otherwise this design is good. Some of the best designs seem to be coming from France and New Zealand, they are very liveable while maintaining the tiny philosophy.
France and New Zealand have fairly strict maximum weight limits, the entire thing usually has to be kept under 3.5 tons, and they generally have more strict road legal size limits as well.
So they have more limitations they have to work around than we do in the states and thus they’re constructed much more minimally and focused on being as light weight as possible… The ladder/stairs being an example…
Among other differences…
But European builders can be very creative… Mind, Gypsy Wagon, Sheppard Huts, etc. originated in Europe and they have a very long and rich history of wood workers, etc. to draw upon…
Love the plants over the front door. Those particular plants are low-light, so not the best choice. However, wouldn’t it be fabulous to plant garden herbs there? Or draping pathos, flowering vernincula etc?
All depending, of course, on having a drip irrigation, tight water seals, and easy to remove in case you have to drive the thow long distances on the road somewhere, lol!
Does anyone know the name of the wood stove?
Vesta (UK company) Wood burning Stove (2KW Vesta V2 Logburner)… Same company provides the log stand below it too…
very nicely detailed – not sure about ladder, but could be brought to floor with a smaller built-in bench and chair.
very pleasing lines
Also would love to know the make of that wood stove!
Vesta (UK company) Wood burning Stove (2KW Vesta V2 Logburner)… Same company provides the log stand below it too…
I would love to see a sofa that’s not built in
looks very nice. Could I live in it? You bet.the I’d just have to change out the couch if I couldn’t sleep on it. Can’t do ladders anymore, but the main floor looks large enough to put a single bed/couch in it. Best feature: desk by window.