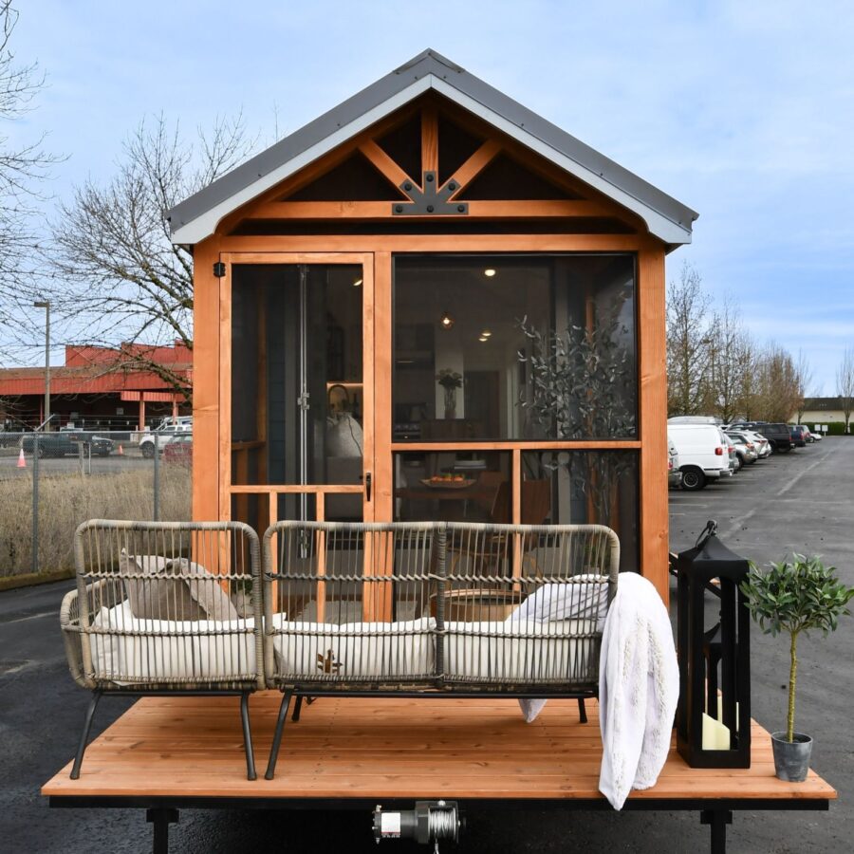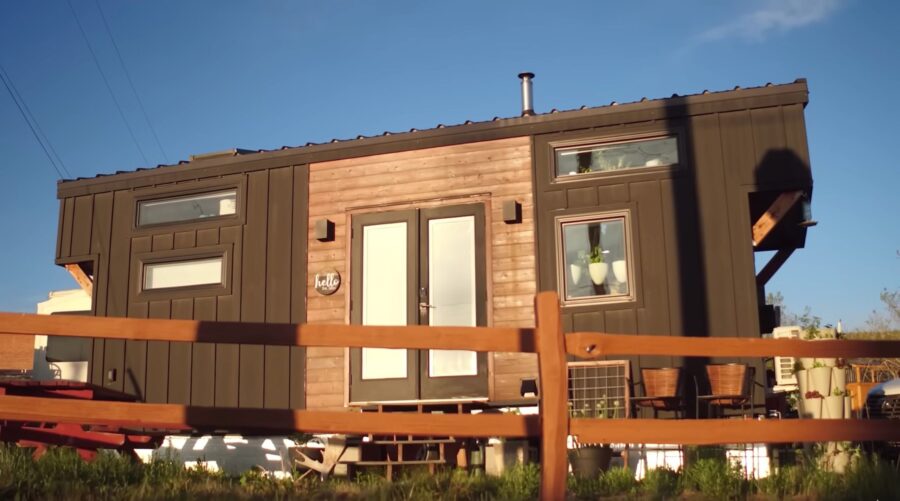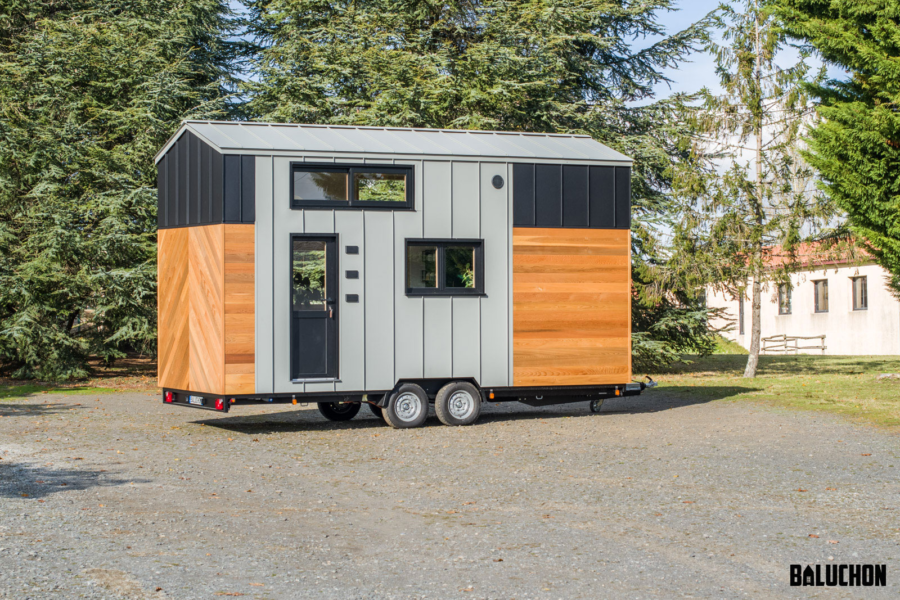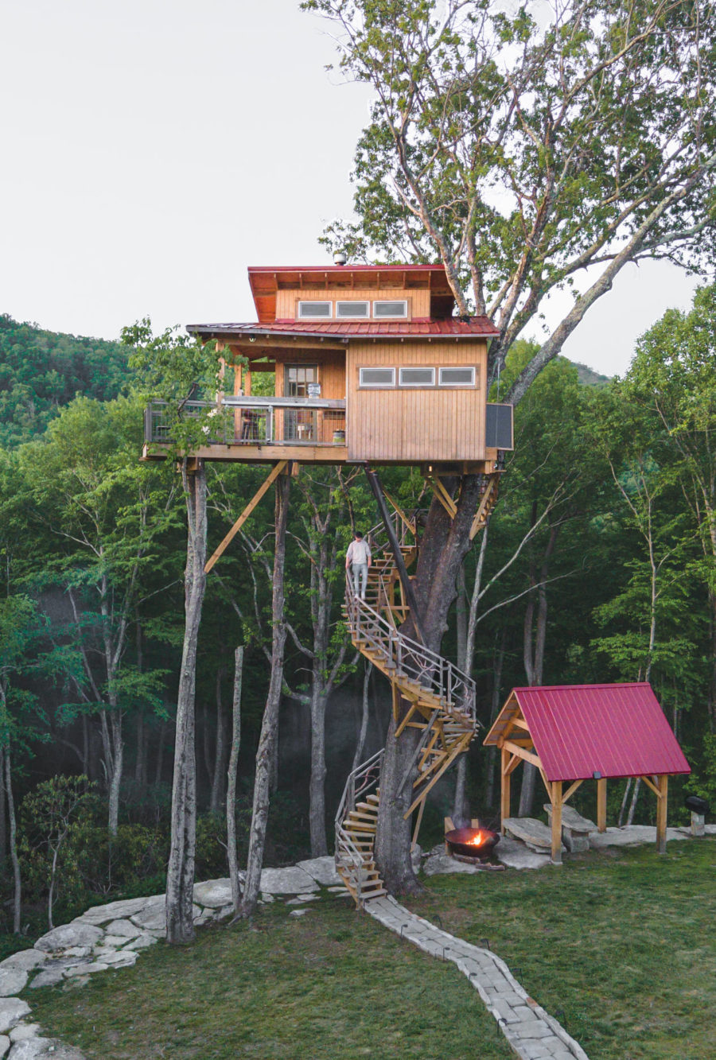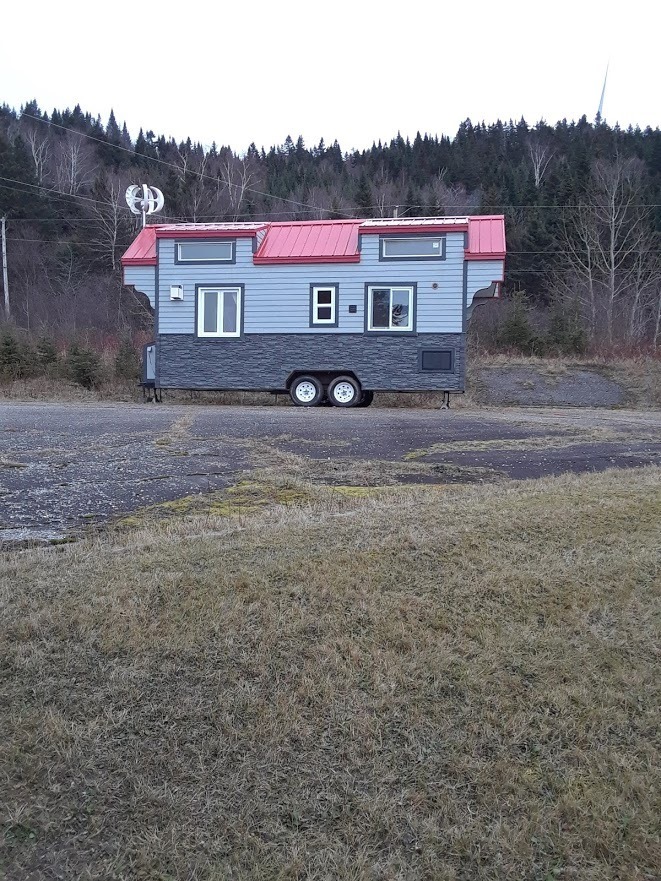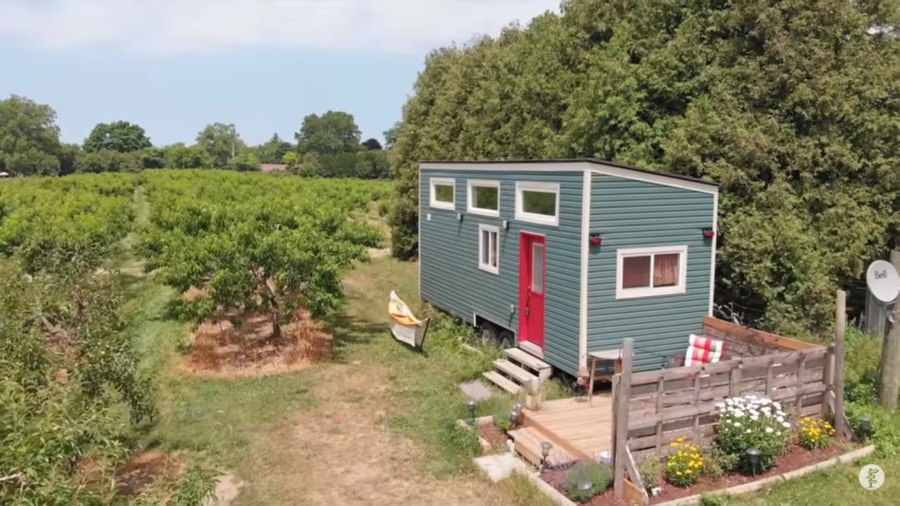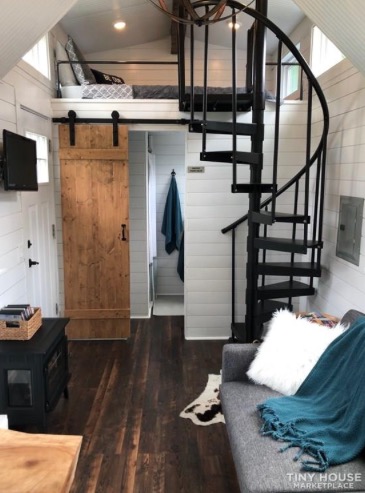Sam and Taylor got started on a DIY build and eventually worked with a builder to help them complete their tiny home — I love their honesty in the video below about what a big project a tiny house build really is! With that professional input, they were able to create a truly incredible tiny house, complete with a never-before-seen (by me, at least) pull-out staircase that goes up their office loft.
Everything in the home was carefully-designed, from the large kitchen with hanging herbs, a dishwasher and an oven to the roomy bathroom with vinyl tiles, a Separette toilet and washer/dryer unit. It’s a work of art and functionality — let us know in the comments what you love the most about this home.
Don’t miss other amazing tiny homes like this – join our FREE Tiny House Newsletter for more!
Their Almost-DIY Tiny Home w/ Loft Office
[continue reading…]
{ }
This Baluchon build was created for Estelle, Gaëtan and their cat Mina, who live in this tiny house all year round in Loire-Atlantique, France. The couple chose a design with two connected lofts in case they ever add a baby to their family!
The 20-foot trailer includes everything you could want for a little family — a compact living space, a kitchen with plenty of room for making healthy meals, and a spacious bathroom. What do you think?
Don’t miss other interesting tiny homes like this one – join our FREE Tiny House Newsletter
Tiny House Designed to Grow with this Family
[continue reading…]
{ }
This incredible off-grid treehouse certainly isn’t for anyone suffering from a fear of heights! It sits a whopping 50 feet up in the air, suspended high in the trees, and accessible via a 62-step spiral staircase. As part of one of the Raven Rock Mountain Luxury Stays located near Asheville, North Carolina.
Inside the treehouse is a studio-style set-up, with a queen bedroom corner, a super cushy couch, and a wood-burning stove to keep you toasty. The garage door opens to a large deck that has breathtaking views of the valley below. Check out the video tour at the end of the post!
Don’t miss other interesting tiny homes like this one – join our FREE Tiny House Newsletter
Raven Rock Treehouse in Fletcher, North Carolina
[continue reading…]
{ }
This is the story of John Scarberry’s tiny house project with a 6-ft. jacuzzi tub and a custom spiral staircase.
What do you think of this tiny house build by John? Would you build a tiny house kind of like this?
Don’t miss other inspiring stories like this, join our FREE Tiny House Newsletter for more!
John Scarberry’s Tiny House Project with a 6-ft. Jacuzzi Tub, Under Construction!
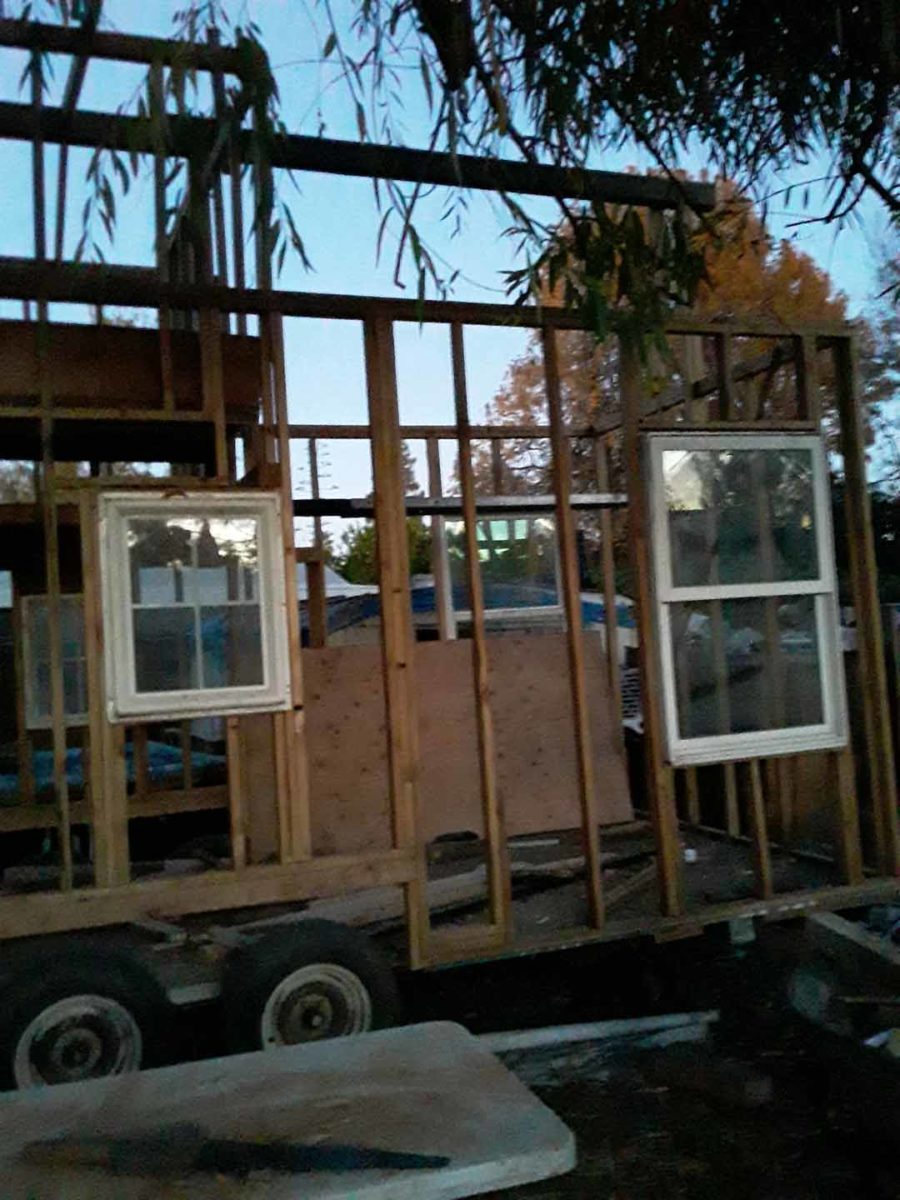
[continue reading…]
{ }
Gaetan, a former contractor, was hit with cancer last year and decided to build a tiny house while going through chemo treatments. The end result is a beautiful 22 by 8 foot tiny house, complete with two lofts, a kitchen and bathroom, and living space.
It has a staircase to one loft, and an awesome collapsible ladder up to the other loft. There’s also a fold-down table for mealtime. It runs off electric and the workmanship looks amazing. He’s asking $55K (CAD) for the house. You can contact him via his Facebook page here.
Don’t miss other quality tiny homes like this for sale, join our FREE Tiny Houses For Sale Newsletter for more!
Creative 22-ft. Tiny House With Hiding Desk and Loft Ladder
[continue reading…]
{ }
This is Tal and Nao’s Rainforest Yurt!
It’s a 32 ft traditional canvas yurt that has been modified for the West Coast climate by adding a shingled roof, wooden siding, and extra insulation.
Don’t miss other super-interesting tiny house stories like this, join our FREE Tiny House Newsletter for more!
Tal and Nao’s Rainforest Wooden-Yurt
[continue reading…]
{ }
Britney traded three goats and a sheep to get the epic floating staircase made from old barnwood installed in her tiny home. She uses the THOW as a vacation rental on her family’s peach farm, which has been theirs since 1810!
It’s 27 feet long and 9 feet wide, and the frame was built by a secondary trade school. Inside you’ll find a white interior complimented by tons of vintage and thrifted items, including a funky mustard yellow couch! Outside there’s a private deck area with views of the orchard.
Danielle at Exploring Alternatives did a lovely video tour with Britney of the THOW, which you’ll want to check out below!
Don’t miss other interesting tiny homes – join our FREE Tiny House Newsletter for more!
Britney’s THOW on Her Family’s 200-Year-Old Peach Farm
[continue reading…]
{ }
Here’s a tiny house with a spiral staircase to the master loft bedroom! It’s a 286-sq.-ft. tiny house on wheels that was built in 2018 by a family of five who design/build tiny homes together.
This unit was being used as an Airbnb vacation but it is now up for sale for $65,000 USD via Tiny Haven Spaces on the Tiny House Marketplace. What do you think?
Don’t miss other great deals on tiny homes kind of like this – join our FREE Tiny Houses For Sale Newsletter for more posts like this delivered straight to your inbox!
286 Sq. Ft. Tiny House w/ Spiral Staircase (For Sale) in Franklin, TN
[continue reading…]
{ }
