This post contains affiliate links.
The Coastal is a beautiful, brand-new tiny home built by Handcrafted Movement. Their work is always stunning, and this clean and bright THOW is no exception. The best feature of this house is definitely the private first floor bedroom with a walk-in closet! You can walk around the bed on three sides and a beautiful paneling backsplash adds some character to the space.
The tiny house also has a cozy living room area, a full galley kitchen with an oven and farmhouse sink, and a loft bedroom (with stairs) for an office/storage/guest room space. The bathroom has a shower stall, residential toilet and gorgeous vanity! You can buy it now for $129K.
Don’t miss other interesting tiny homes like this one – join our FREE Tiny House Newsletter
Stunning Handcrafted Movement Tiny For Sale Now: $129K
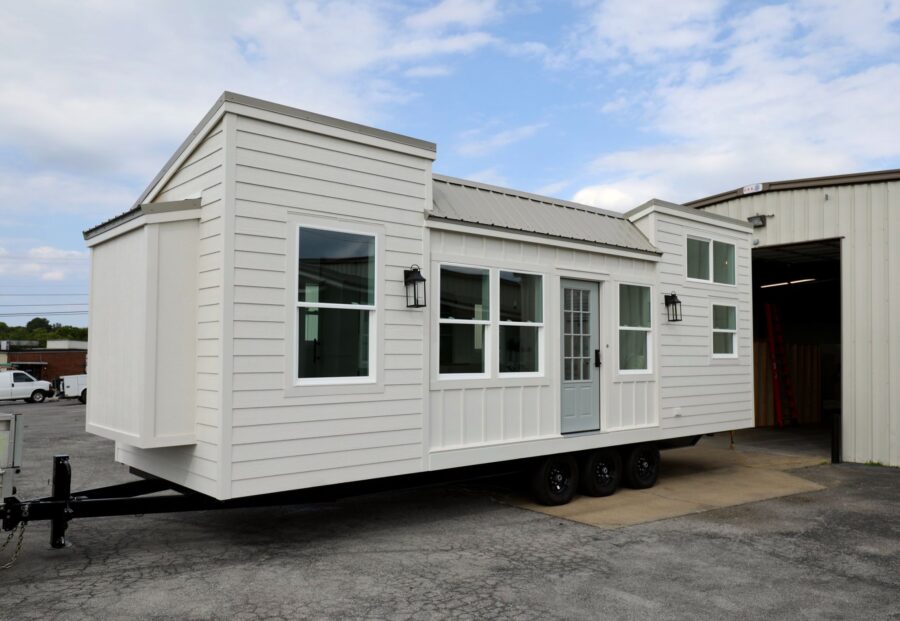
Images via Handcrafted Movement
A beautiful 12-window front door welcomes you in.
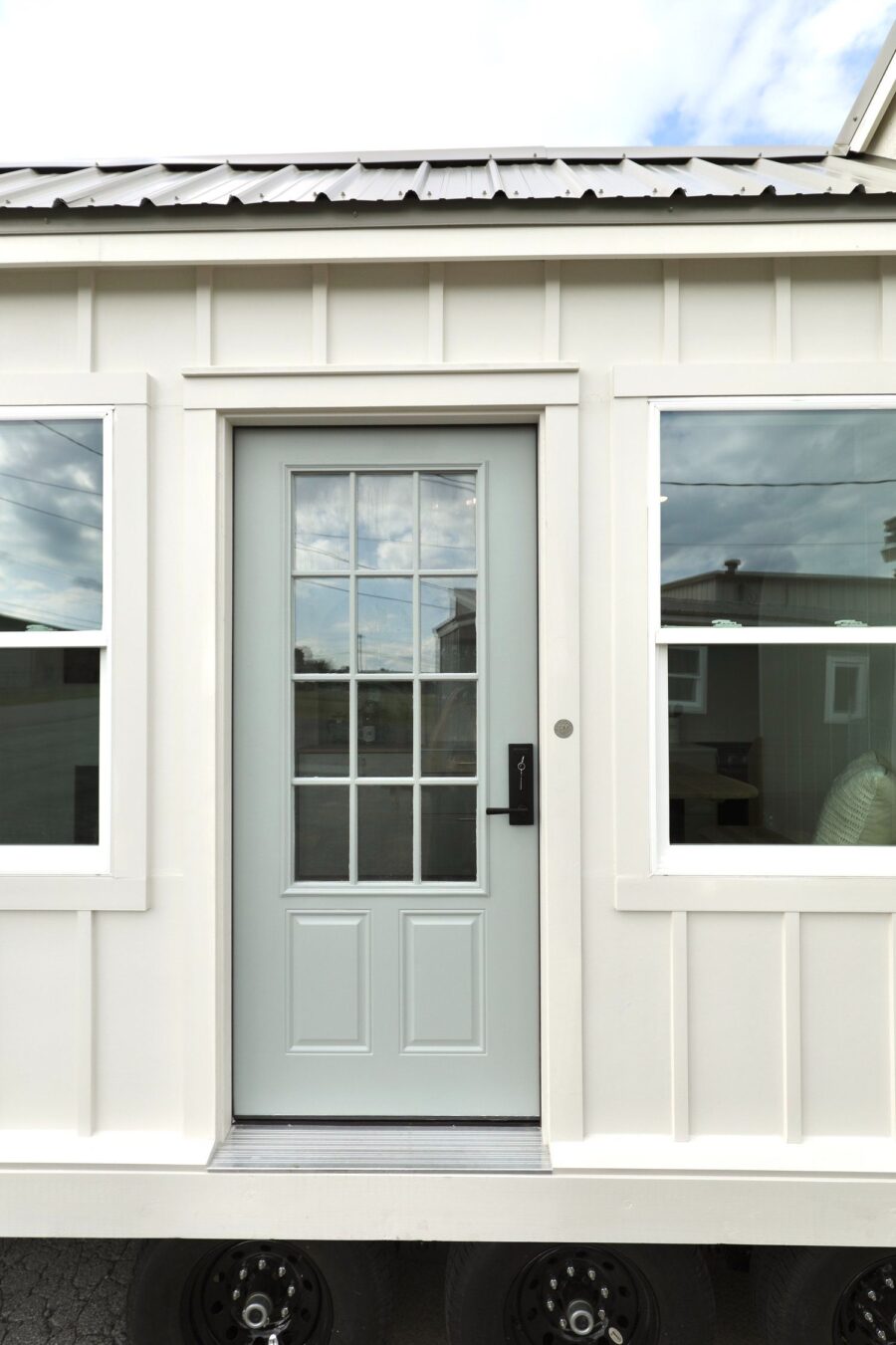
Images via Handcrafted Movement
Clean lines and creamy white walls make it feel spacious.
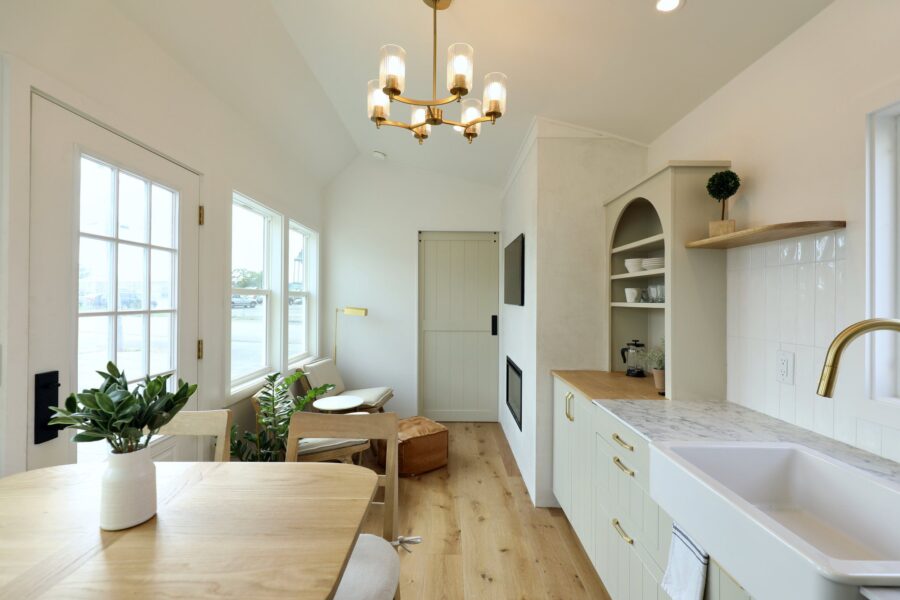
Images via Handcrafted Movement
The galley kitchen sits across from a table for four.

Images via Handcrafted Movement
There’s an oven and a farmhouse sink.
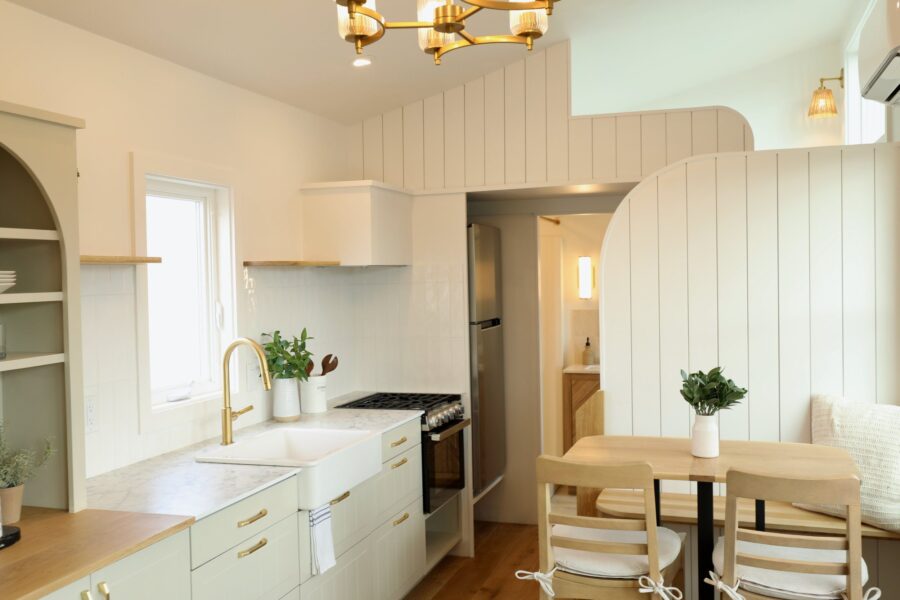
Images via Handcrafted Movement
This paneling whispers “Cape Cod” and I love it!

Images via Handcrafted Movement
Gold accents in the bathroom and a residential toilet.
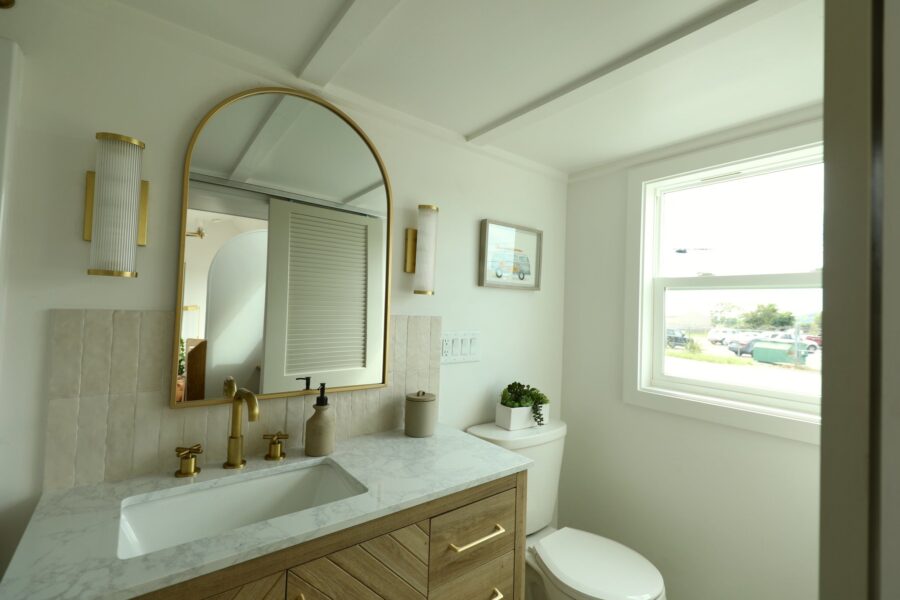
Images via Handcrafted Movement
I love the mini rainfall shower head in the fiberglass shower stall.

Images via Handcrafted Movement
The private bedroom has the bed inset in the back wall.
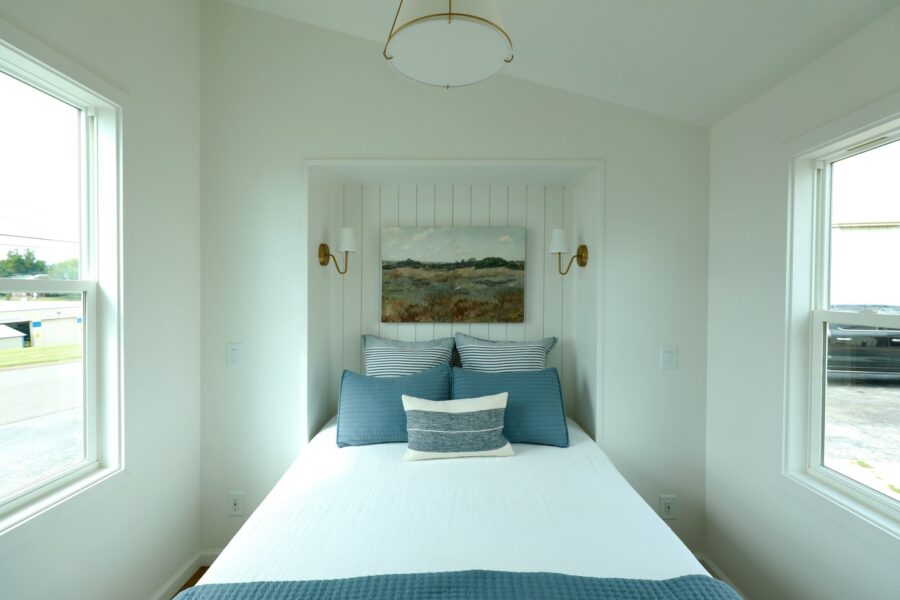
Images via Handcrafted Movement
A walk-in closet! In a tiny home. Amazing.

Images via Handcrafted Movement
A sliding barn door closes the bedroom off.

Images via Handcrafted Movement
There is a loft bedroom over the bathroom.

Images via Handcrafted Movement
VIDEO:
View this post on Instagram
Details:
- Exterior features-
- 31’X10’ trailer frame with (3) 7K axles, trailer brakes, road lighting.
- Trailer rated for 20,000 lbs. Completed tiny home weights approximately 16,000 lbs.
- Tiny home trailer dimensions- 31′ long, 10′ wide, 13’10” tall.
- Warm white exterior paint with Taupe accents
- Standing seam metal roof (Color- Clay)
- 12-lite glass Craftsman exterior with handle set
- Lighting fixture at front door and 2 exterior power outlets
- 50 amp electrical panel with 50 amp exterior RV outlet
- Propane hookup with auto-changeover valve
- Energy efficient LP tankless water heater
- Interior features-
- Wide plank oak hardwood flooring
- Marble kitchen countertops with metal and brass accents
- Built in 43″ Samsung Smart TV hutch with electric fireplace
- Array of built in storage cubbies, cabinets and large closet at master bedroom
- Mini Split system (Heating/Air Conditioning)
- Stainless GE 24″ 4 burner LP gas range, exterior vented hood fan
- Stainless 2 door energy efficient 10.5 cuft. refrigerator/freezer with automatic defrost
- Mixture of brass and matte black hardware throughout
- Large sleeping loft – Queen mattress capacity
- 48” x 36” shower with tall ceiling, Energy efficient flush bath toilet
- Ceramic bath vanity with sink, brass accents, marble top
- Water, drain and power hookups for Washer/Dryer combination unit
- Optional upgrades-
- ($3900) Exterior cedar porch (12′ x 5’10”) with cedar awning
- ($2200) Washer/Dryer combination unit
- Transportation can be arranged to anywhere in the USA. Expected cost per mile is $4 +/- per mile from its current location in Columbia, TN.
Learn more:
- Coastal Tiny House by Handcrafted Movement
- Handcrafted Movement on Instagram
- Handcrafted Movement on Facebook
Related stories:
- Country Retreat Tiny House by Handcrafted Movement
- Handcrafted Movement’s 31-foot Sanctuary Tiny Home
- 31ft Legacy Tiny House by Handcrafted Movement
Our big thanks to Handcrafted Movement for sharing! 🙏
You can share this using the e-mail and social media re-share buttons below. Thanks!
If you enjoyed this you’ll LOVE our Free Daily Tiny House Newsletter with even more!
You can also join our Small House Newsletter!
Also, try our Tiny Houses For Sale Newsletter! Thank you!
More Like This: Tiny Houses | THOWs | Tiny House Builders | Video Tours | Tiny House For Sale
See The Latest: Go Back Home to See Our Latest Tiny Houses
This post contains affiliate links.
Natalie C. McKee
Latest posts by Natalie C. McKee (see all)
- 641 sq. ft. Prairie Cottage House Plans - May 1, 2024
- Small Log Cabin in Virginia with Creek For Sale - May 1, 2024
- Serenity Now: Romantic Cabin in Vermont - May 1, 2024






It shows what can be done by adding 2 ft of width. I like the dining arrangement but not the bench seat, chairs are a way more comfortable.
However, the exterior is too much cluttered for my taste and I don’t like lofts at all. I would prefer outwards opening windows instead of sliding ones and eliminate the walk in closet for a decent sofa.
The optional covered porch is a must to expand the living space as the washer dryer combo is.
Overall well thought and executed.
“…eliminate the walk in closet for a decent sofa.”
Note, that would eliminate the TV and faux fireplace and leave the sofa facing the two chairs and small table. Turning it into a two sided guest seating area but if you only just want a sofa then probably better to just replace the two chairs and small table with the sofa instead…
Love it! But I would make a couple changes. The shelves in kitchen would be replaced by cabinets, gas stove would be replaced by electric free standing stove.
I think this is a nice home. The only thing I would change is the walk in closet. Seems like a lot of wasted space. Why not remove that window, install a smaller wider window up above and have the clothesrails run along that long wall instead – you would get much more clothing storage, IMHO.
Problem would be access, the closet is only 2 feet wide and any hanged cloths would block that width. So there wouldn’t be any easy access to all that storage. Add, the TV and faux fireplace are mounted on that side wall and the fireplace partly sticks into the closet space, making the walkway already narrow…
A slide out system may work, though… But that has added cost and why that’s a rather rarely used solution…
Firstly, this is a beautiful Tiny House! The extra width really makes a huge difference in how the space feels, for sure, but the color choice really makes a difference, too. We can each add colorful design elements to create our own homey feel. It is well thought out and kudos to the designers. And even though this would be absolutely perfect for someone as is, I think it’s not unusual for each person to have personal preferences resulting in tweaking the design a bit. Sometimes a lot. Exploring those suggestions can help others to think more intently about what design choices they would make if they were to build one for themselves. And because they are personal preferences, we should all just read those suggestions and wonder if there might be some merit. Being open minded is a good thing. I do love the exterior because it is inviting. The big windows give a glimpse of what lies beyond and you really want to see the interior. The windows are fabulous but because of what furniture choices I might make, I do wish there was more height between the floor and the bottom of the windows. A comfortable couch has a nice back to it and I personally don’t like having the window lower than the back of my couch. Personal preference. Raise all of those windows up by up to 6″, including the door, and it would still be aesthetically pleasing and allow for more versatile furniture choices. I agree with James D. that if you want a couch, it should be where the chairs are but I hope he takes into consideration that not everyone wants a fireplace so eliminating the “walk in” closet could create a space for a nice big antique storage cabinet with a nice blank wall above it for a big screen TV. That walk in closet is almost useless and creating a feeling of spaciousness in the living area is usually considered to be pretty valuable. Good riddance to the fireplace. Personal preference. To replace the “walk in” closet, I suggest having a small closet on either side of the bed with hanging space above and maybe a few drawers underneath for folded clothes. Problem solved and it still looks fabulous. Like another comment, I don’t really need the loft so getting rid of the stairs would allow for a bigger kitchen. I’d replace the bench seat and table with a nice long counter that could be used for many things. Eating meals. Desk space. Additional counter space for food prep or as a buffet. Might as well make that window so you can open it to the outside so things can be passed back and forth to a desirable deck for enjoying the outside as well as entertaining…thus the convenience of having that open window for passing around food or visiting between those inside and outside. The only other thing to consider about the kitchen is to have regular cabinets with doors rather than open shelves. Doors hide the inevitable clutter of pantry items. Don’t get me wrong, the open shelves look nice and many prefer them but it takes effort to have them look nice. Plus, if you have open shelves and you want to move to a new location, you have to pack it all up. If you have cabinets with doors that can be latched, that becomes less necessary. I mean, Tiny Houses on Wheels does seem to indicate mobility. One last comment…and, again, this is absolutely a personal preference…get rid of the rain shower head. If you don’t want to get rid of it, then make sure there is a hand-held shower head with multiple sprays that are at an angle so you don’t always have to have water running down your face while showering. And make it so the rain head and hand held are on separate controls so it’s easy to turn off the rain head. That’s a note to the designers to please consider in future builds. I look forward to the rebuttal comments of James D. who always provides valuable alternate points of view. I do hope he takes into consideration that more than one person has suggested eliminating that “walk in” closet and maybe be open to a different design choice. To be sure, there will be many who love that “walk in” closet and saving the fireplace…and that is fabulous. Everyone’s personal preferences, after careful consideration regarding how that will affect both functionality and aesthetics, should be accepted as what is best for them. Not having a floor plan, some of my suggestions might create some challenges. I am aware that making any change to such a small space can affect an area you didn’t think about in just looking at photos. Choices would have to be pondered more fully with additional information…for instance, eliminating the stairs to the loft changes the space dynamic by the kitchen, creating the need for more choices…but personal preferences still need to be seriously considered. Just sharing some preliminary ideas that might or might not work as I initially envision. I hope it provides some food for thought and the sharing of even more ideas in the spirit of good conversation.
Yes, I always take alternative views into considerations… Basically, my intentions are never to squelch or inhibit imaginations or dissuade people from their preferences but to simply point out that there are always trade offs!
While some people can be overwhelmed by all the possibilities. So, I try not to be too extensive in my replies and thus I don’t always point them all out, like I didn’t mention that Michael’s desire to eliminate the bench would result in using up more space and could make the table and chairs block the entrance when being used. Since, it’s not a big issue and keeping the seating to just two seats would avoid the issue. While people can always move if the door needs to be used. Thus, I only mentioned the consequence of eliminating the walk in closet and also didn’t mention the consequence of losing some natural light as that would also eliminate that window. Additionally, just the TV elimination would effect even those who don’t care about the fireplace and those two are tied together with the elimination of the walk in closet.
Though, one of the reasons for the bench is the closet by the bathroom and that could be eliminated to provide more room for chairs…
For your suggestion for putting closets by the bed, mind the bed is already in a bump out and adding closets would further enclose the bed and make it harder to get in and out of the bed from the sides. Along with eliminating the options to have night stands by the bed for convenience. While your alternative for the walk in closet eliminates some privacy the walk in closet provides… Just to point out a few trade offs… This is not to say any of these ideas can’t be done or aren’t good ideas, just that every design choice has a trade off and it’s up to each person to decide what trade offs are okay or not but it’s good to be aware of them before deciding.
Like someone could decide making the width 11 or 12 feet could make the walk in closet a true walk in closet and not a hallway that leads to a closet or opt to have a little office space there instead. Alternatively, keeping the space wide open, one could opt to have a drop down from ceiling TV that can rotate. So can be viewed from multiple locations in the home… Dining, in bed, on the sofa, in the kitchen… Longer length could provide options like having the closet as a bump out instead of the bed or keep the side closets from making it hard to get in and out of the bed… Lots of options depending on what trade offs someone considers, like costs are a common one. Some can just be more significant than others but I try not to point out everything as people are entitled to their preferences and it’s only an issue if the choice would result in a significant problem. While I prefer to promote imagination and creativity and thus try to say just enough, unless specifically providing information…
Hope that clears up the context of what I posted, your input and ideas are always appreciated and thanks for the consideration.