This post contains affiliate links.
David has nearly 35 years of construction experience, and his business, “Casas Acapulco” in Mexico creates awesome custom trailers. But he contacted us to share his A-Frame cabin that he, his wife and six children built. He lives in it with his wife.
The one bedroom, one bathroom cabin is about 336 square feet. It’s 12 feet wide and 28 feet long, and includes a staircase up to the loft where the bedroom and bathroom are. Enjoy the photos of David’s handiwork below!
Don’t miss other interesting tiny homes like this one – join our FREE Tiny House Newsletter
Couple’s A-Frame Cabin in Mexico

Images via Casas Acapulco/David
The view from the kitchen.
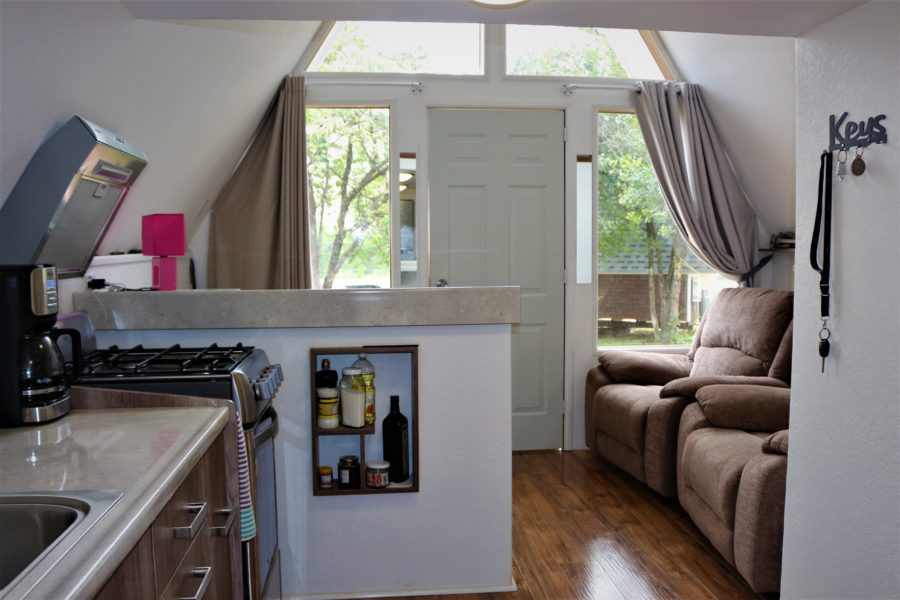
Images via Casas Acapulco/David
The front wall is nearly all windows!
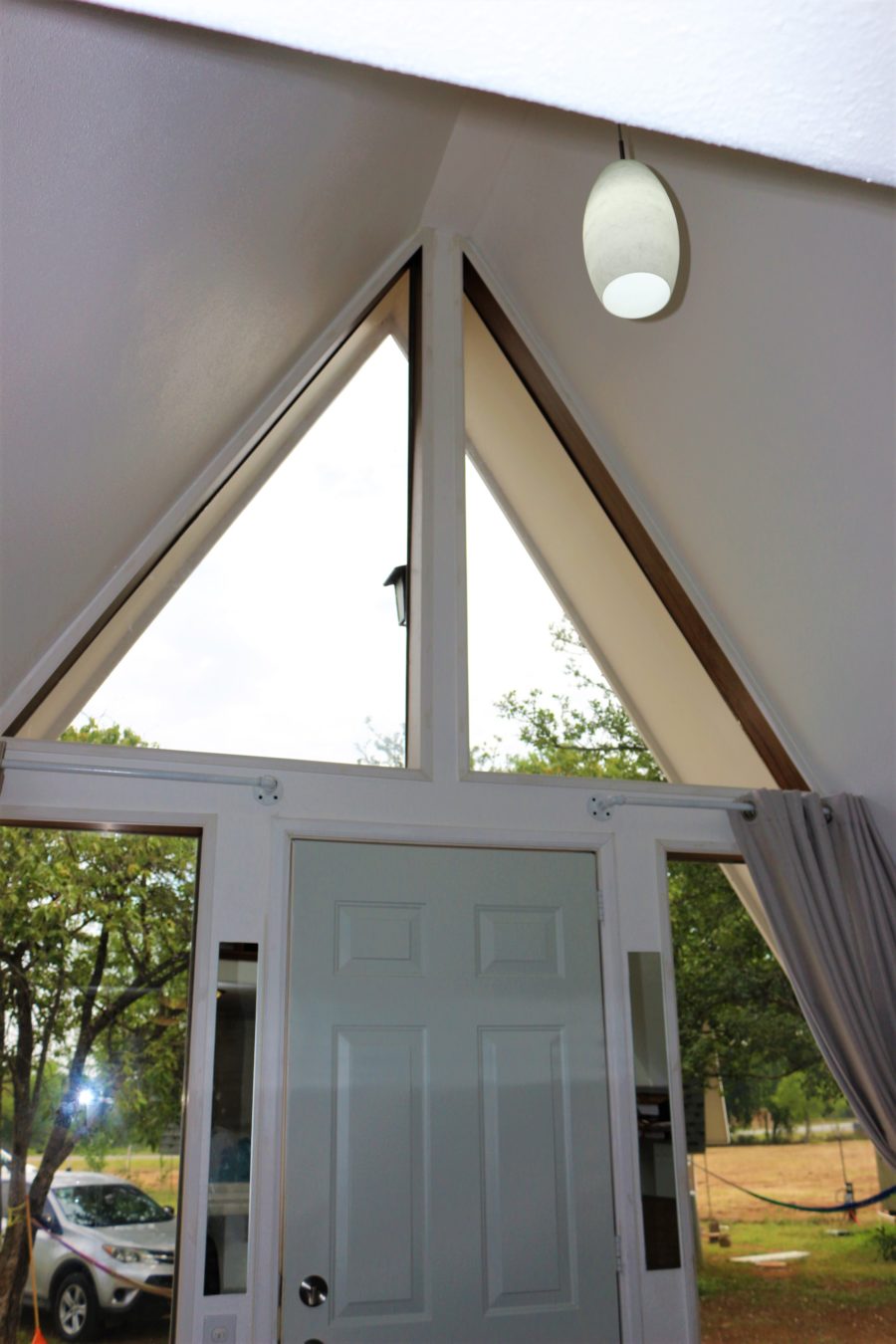
Images via Casas Acapulco/David
I like the inset refrigerator!
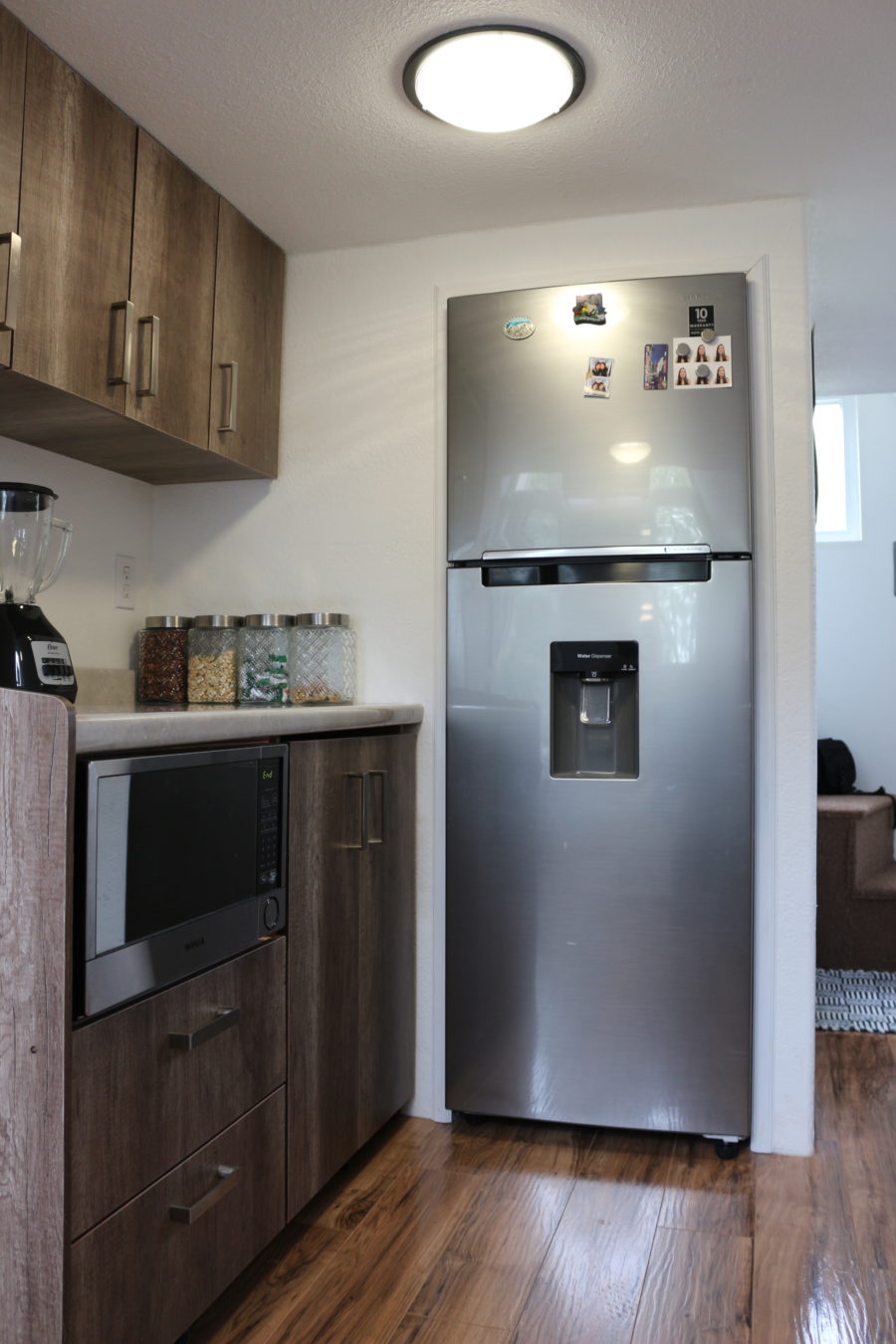
Images via Casas Acapulco/David
Looking up to the loft.
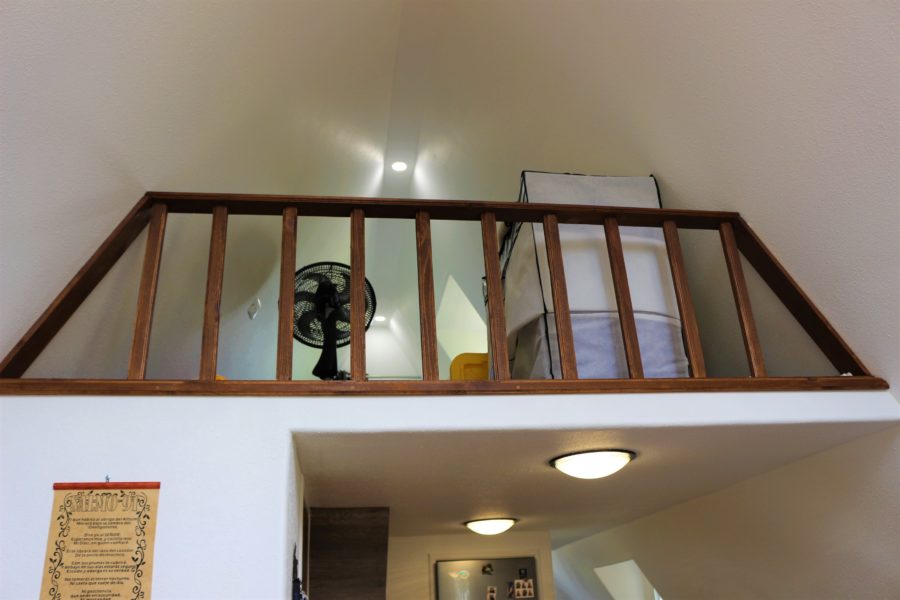
Images via Casas Acapulco/David
A proper staircase goes up to the loft.
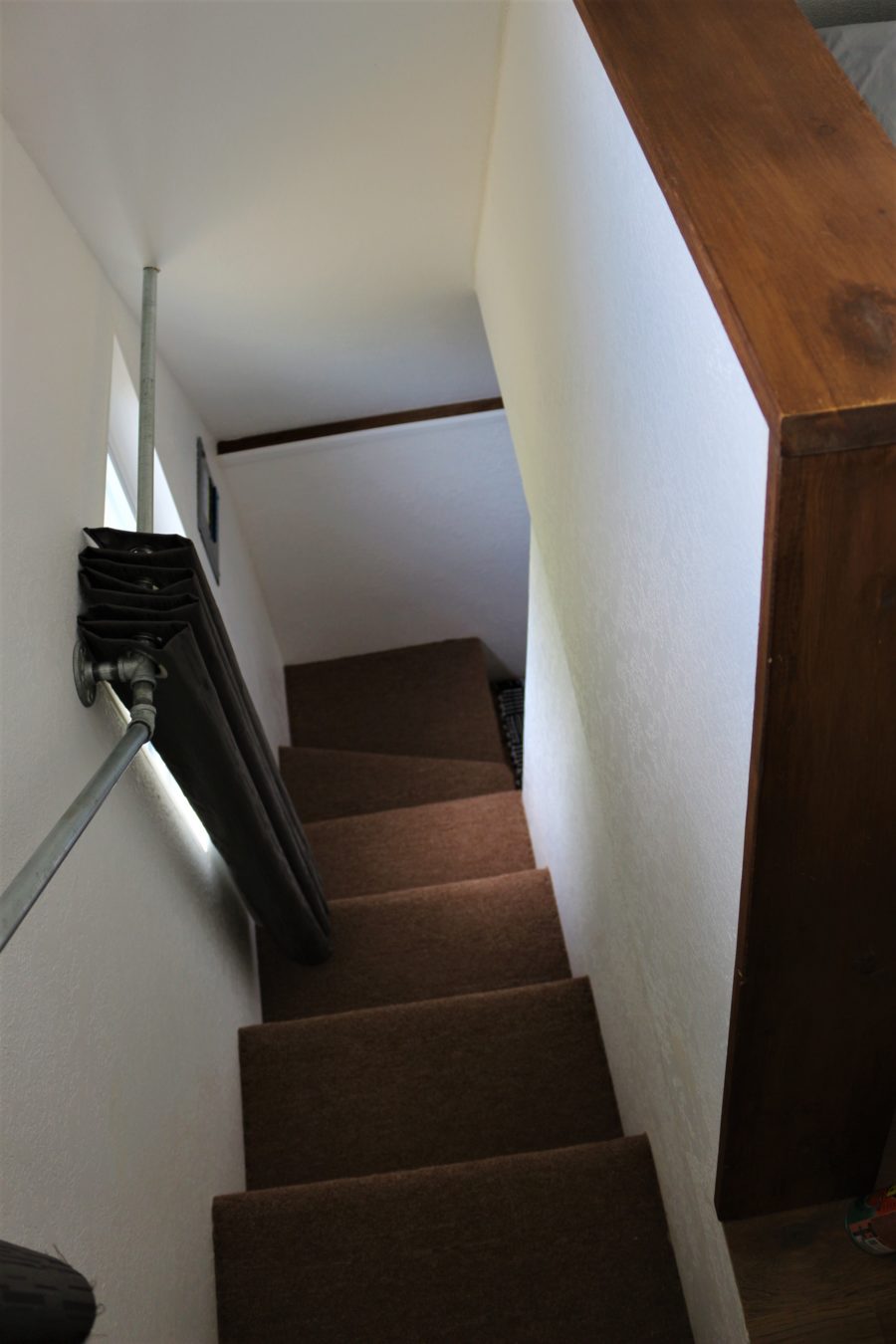
Images via Casas Acapulco/David
Here’s the bedroom (great window!).

Images via Casas Acapulco/David
Bar seating in the kitchen.
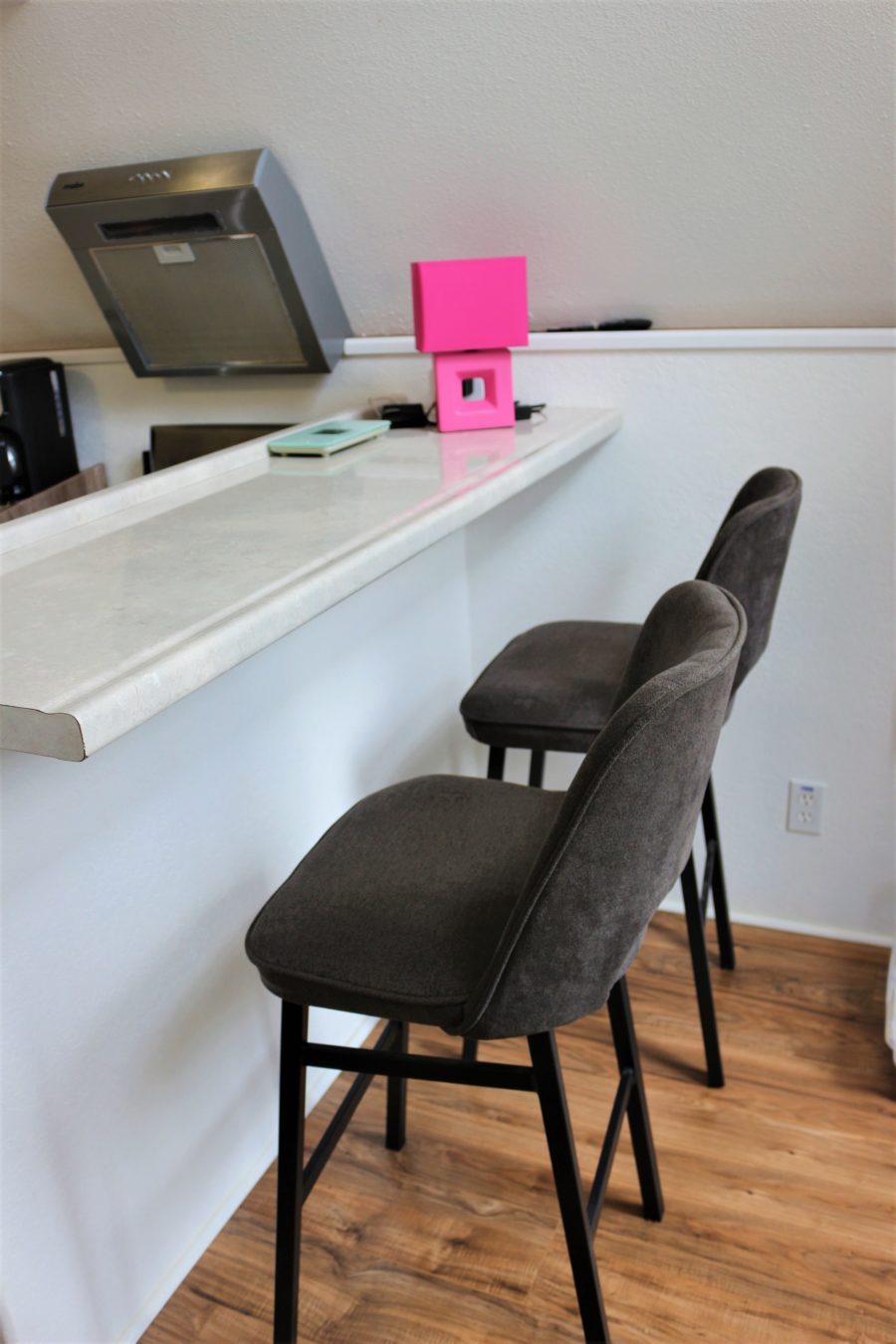
Images via Casas Acapulco/David
Looking toward the staircase at the back of the cabin.
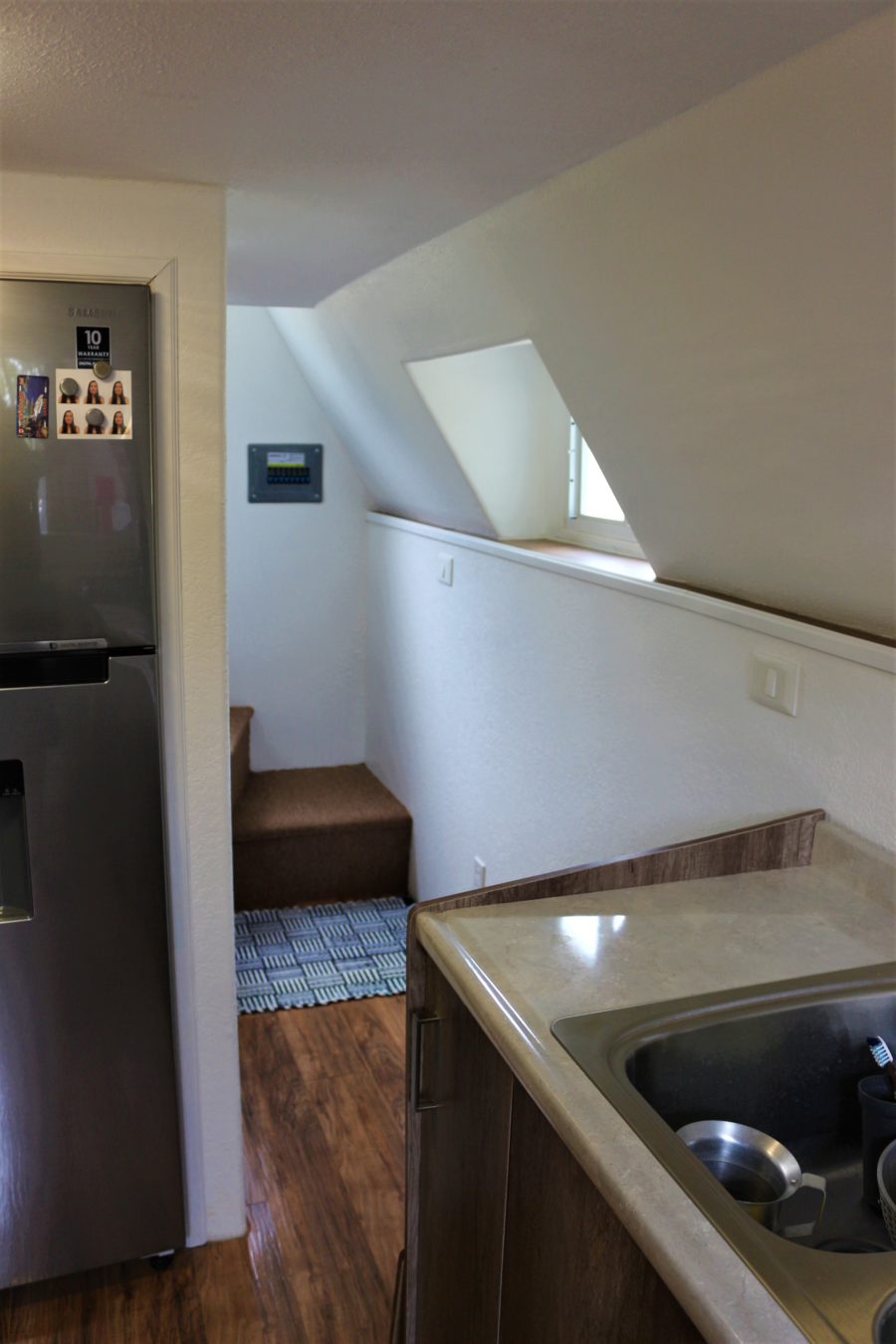
Images via Casas Acapulco/David
Little inset spice cabinet here.
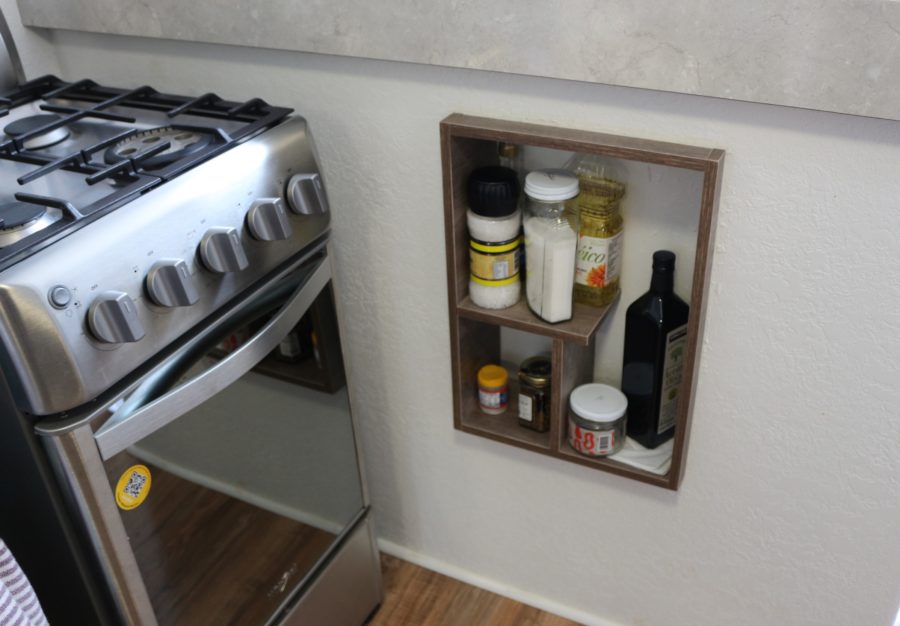
Images via Casas Acapulco/David
Compact stove & oven.
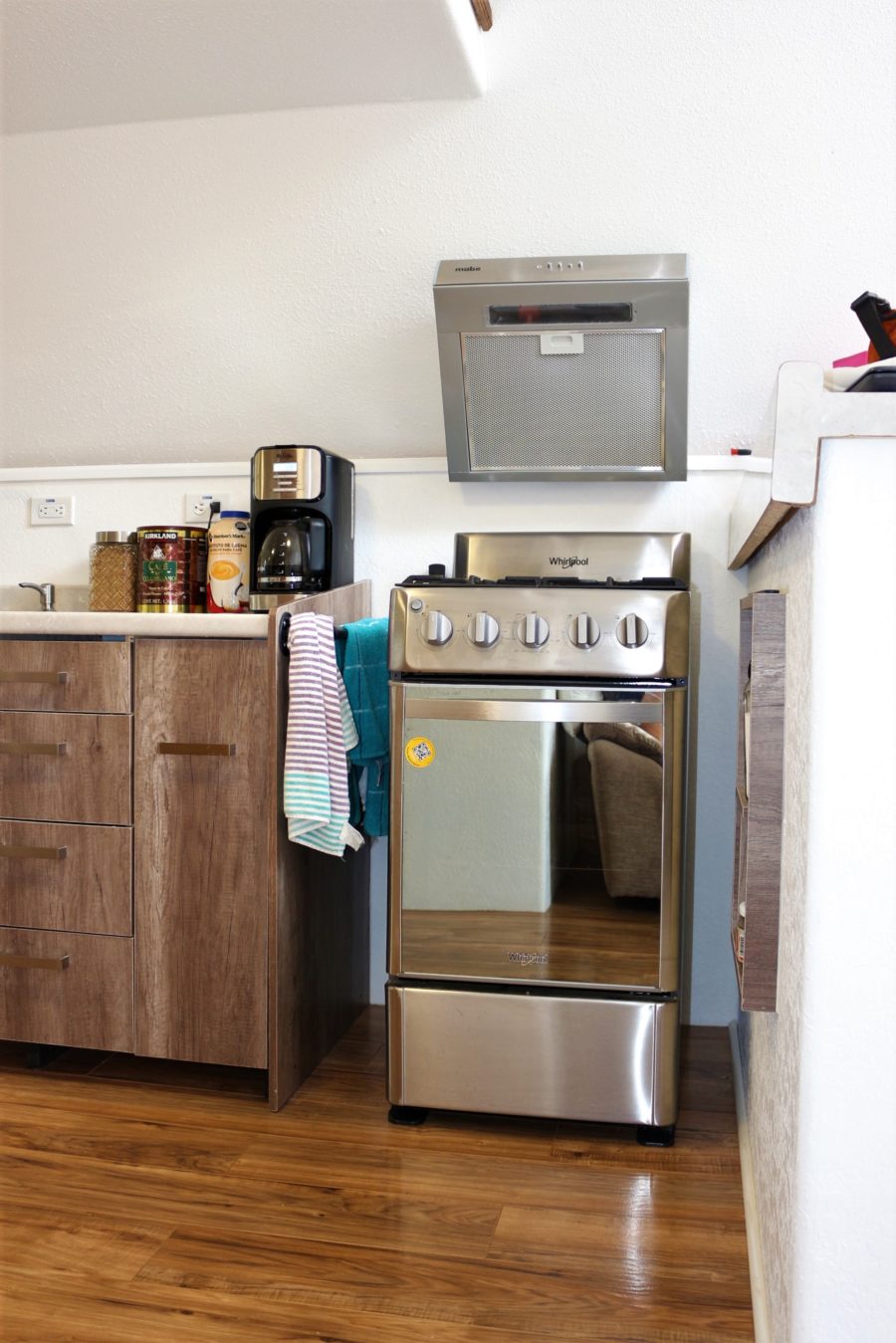
Images via Casas Acapulco/David
Nice views out the window!
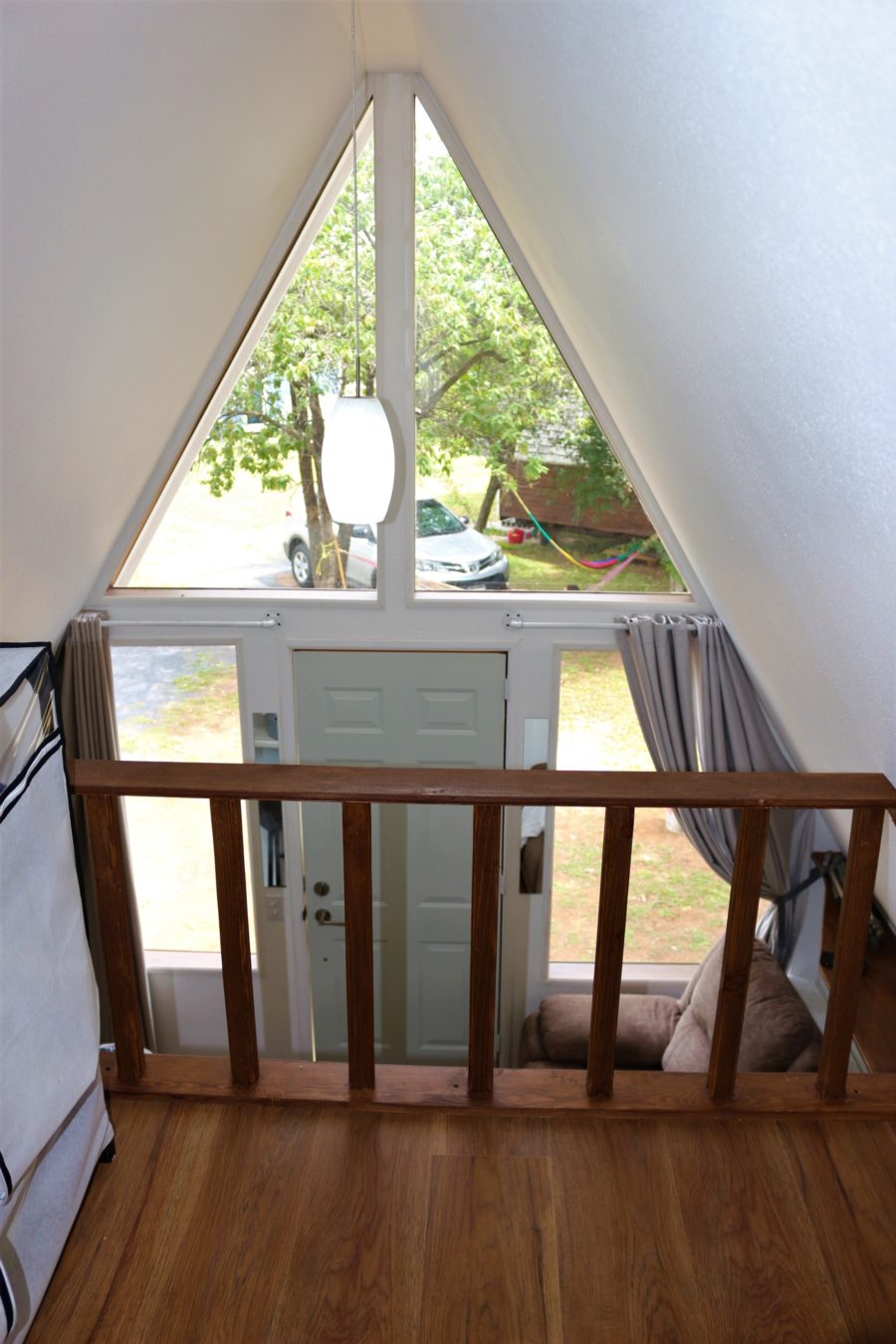
Images via Casas Acapulco/David
Here it is at night.
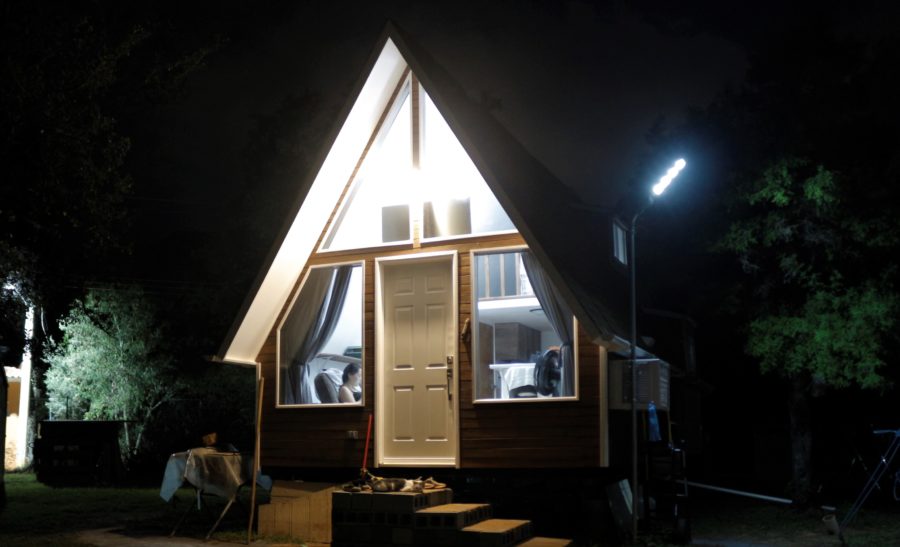
Images via Casas Acapulco/David
The bathroom has a flush toilet and shower.
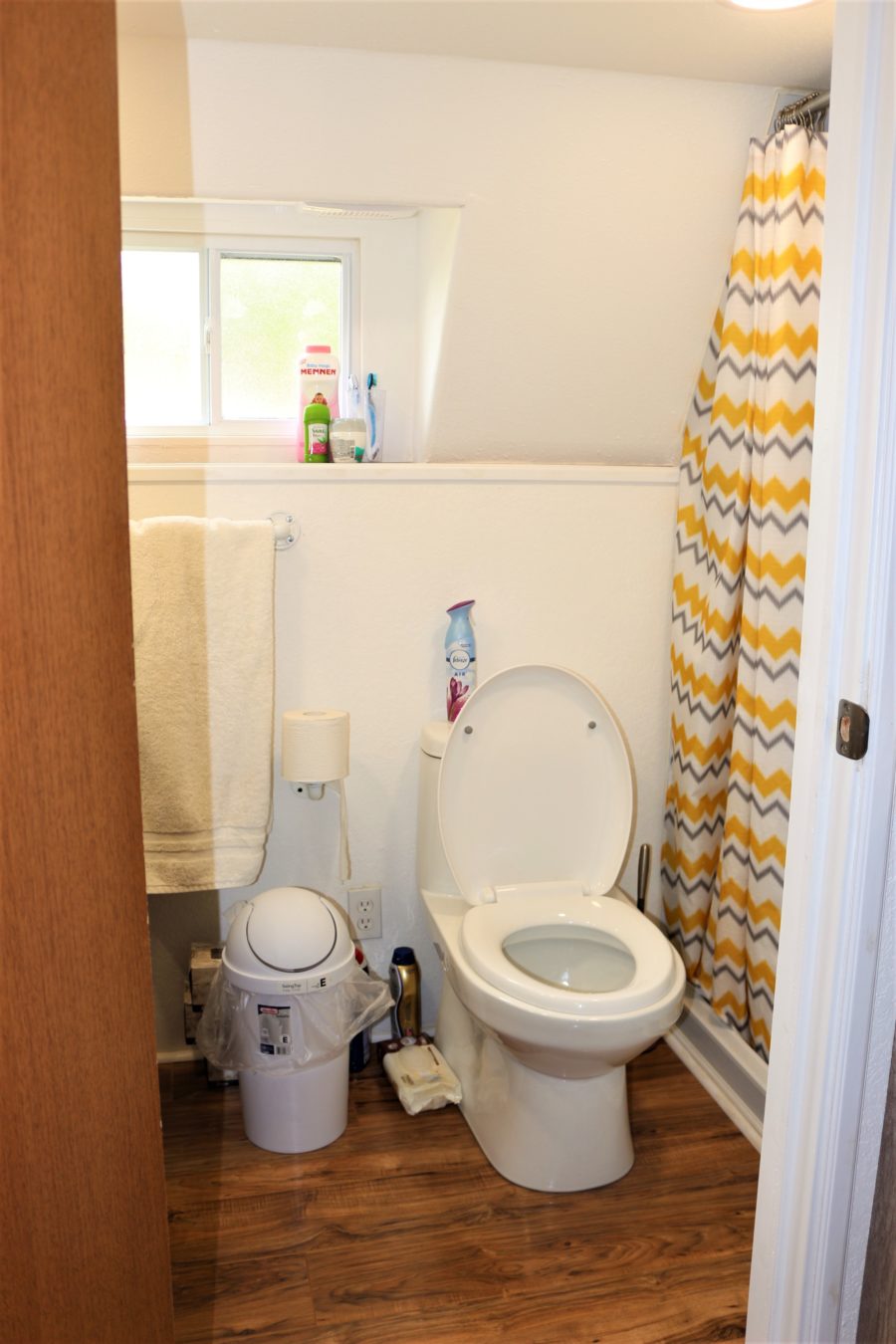
Images via Casas Acapulco/David
Another look at the kitchen.
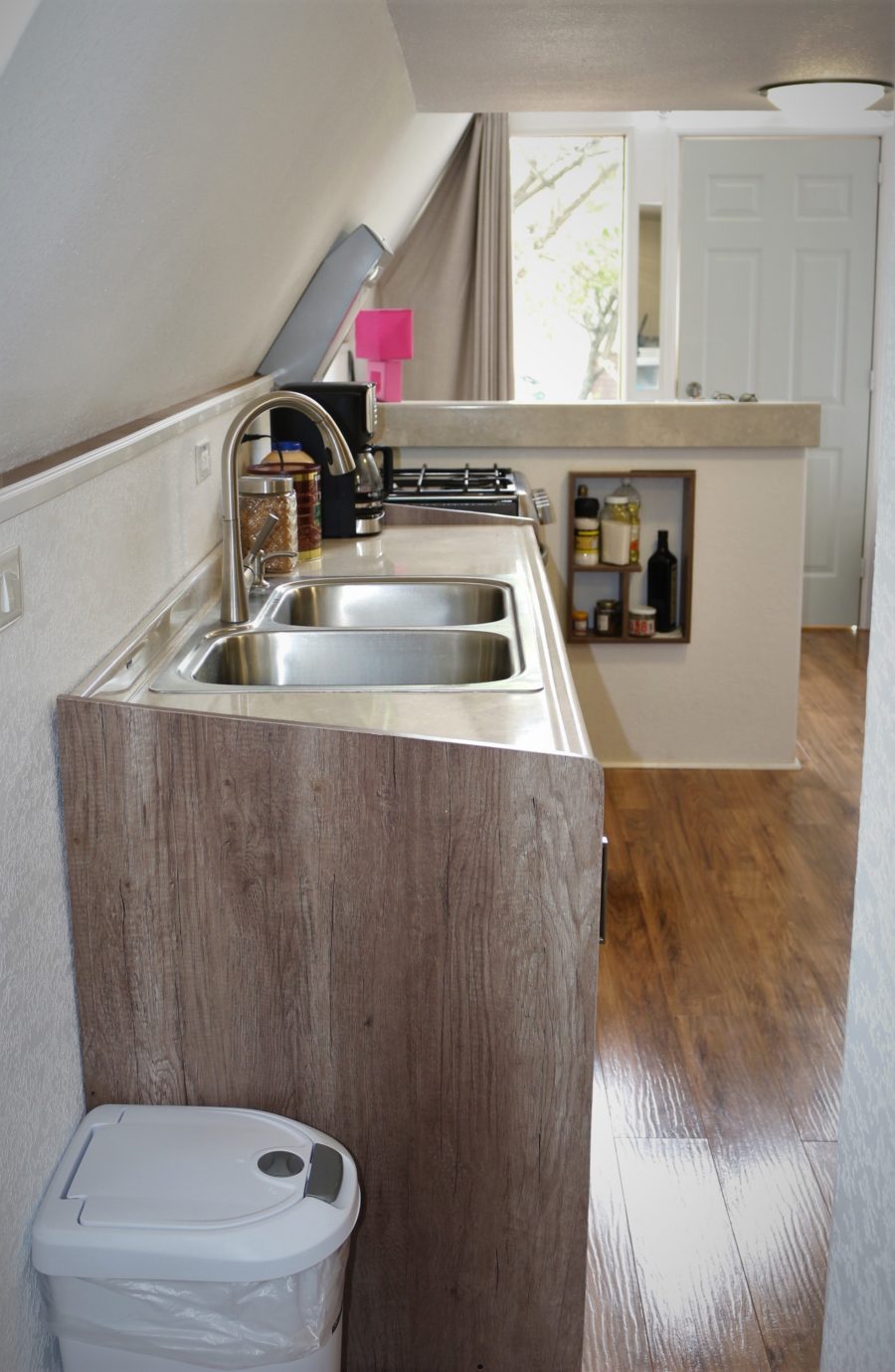
Images via Casas Acapulco/David
Vanity in the bathroom.
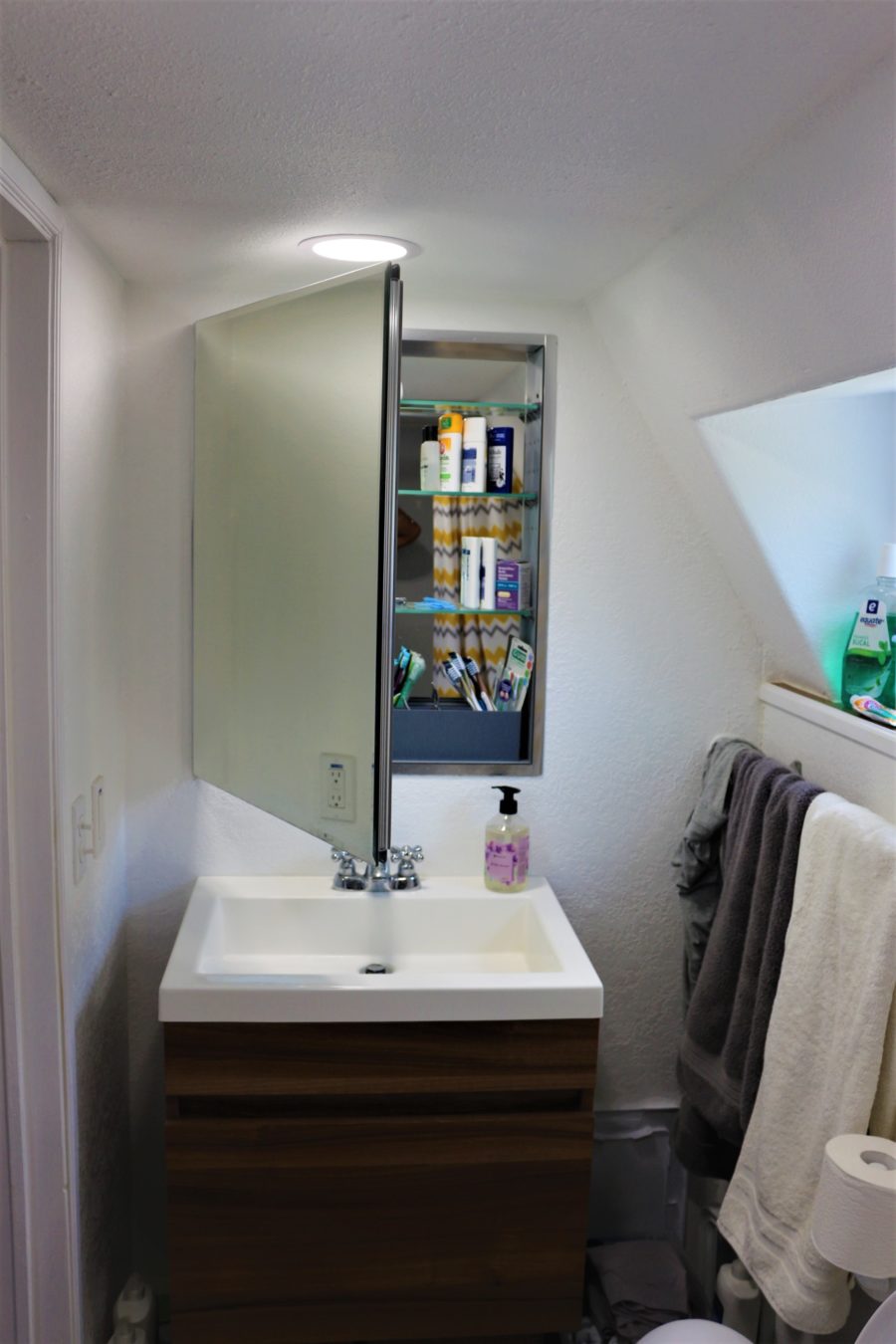
Images via Casas Acapulco/David
What do you think?
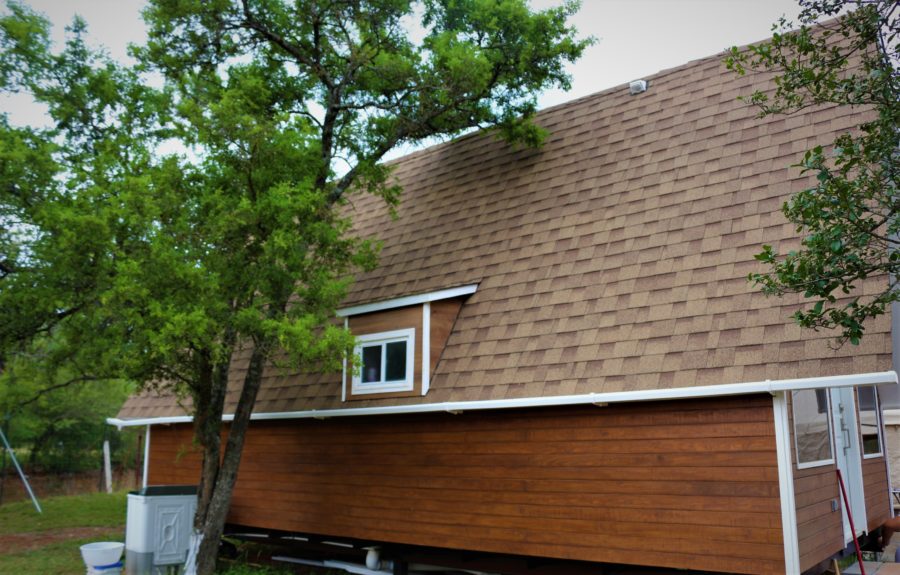
Images via Casas Acapulco/David
David’s Story:
This is my A frame cabin, we built it with my wife and our 6 kids. It’s not for sale, me an my wife live in it, and we built a second a frame exactly the same, we built it for aprox US $20,000 in materials it took us about 2 months working 5 days a week to finish, we had already built 2 of these in Rosarito B.C. Mex. And after 20 years I still had the plans in my memory (brain), we are very happy with our little cabin. It is 12 foot wide x 28 foot long x aprox 16 ft. High. It has a full bath. It was built about 45 minutes from Monterrey, Mexico.
Learn More:
Related Stories:
- Rustic Waterfront A Frame on a Massachusetts Farmette
- The Butterfly Bungalow Log Cabin
- Bamboo Tube Vacation Cabin on Mexico Beach
Our big thanks to David for sharing!🙏
You can share this using the e-mail and social media re-share buttons below. Thanks!
If you enjoyed this you’ll LOVE our Free Daily Tiny House Newsletter with even more!
You can also join our Small House Newsletter!
Also, try our Tiny Houses For Sale Newsletter! Thank you!
More Like This: Tiny Houses | A frame | Tiny House Vacation | Vacation
See The Latest: Go Back Home to See Our Latest Tiny Houses
This post contains affiliate links.
Natalie C. McKee
Latest posts by Natalie C. McKee (see all)
- Hutchinson Island Cottage: 1,350 Sq. Ft. Vacation Home - April 20, 2024
- Fifth Wheel RV Life w/ Daughters - April 20, 2024
- 925 sq. ft. Outpost Plus by Den - April 20, 2024






I would totally live here. I wonder how much the utilites are each month?
I love the A-frame. And yes I could live in that. My apartment right now is just under 350 so feet. I inquired about a tiny house and you have to lease the
Land and pay HOA costs for watch cable. You pay electric. In the US. It comes out to about 1500 a month
Hi Merryl, im David the owner of the A-frame, we have 5 Tiny houses on the lot and we pay 15 dolars per month on water and 150 dolars per month on electricity.
My spatial recognition is a little off today..it looks as though the inset fridge is surrounded by the back stairs? And part of the bathroom? I know, I confuse easily..but I DO know how, and CAN parallel park! 🤷♀️ Thanks
You must be about my age, Marcia! I think it’s great! Monterrey is where my son works. I could do this!
Wish the sleeping place was on the same level as the bedroom, though.
No, stairs are past the bathroom and along the back wall. The photo of the stairs from the loft show it’s a straight run and doesn’t wrap around anything.
Add the photo of the bathroom sink and medicine cabinet shows the fridge doesn’t extend or cause a bump out into the bathroom either, as that’s what on the other side of that wall. Though, it does appear that the shower stall extends into the stairs…
Mind, the distance between the fridge and the stairs is also the length of the loft, which has to accommodate the length of the bed and about 2 additional feet between the bed and the loft railing above the kitchen. So there’s around at least 8 feet between the fridge and stairs.
It just appears the wall the fridge is embedded into is thicker than a normal interior wall, probably to provide structural support for the loft and maybe also to make it easier to run the water and electrical lines between the kitchen and bathroom…
While there’s the hallway wall for the bathroom, with the door in the middle… The floor mat at the foot of the stairs is right about where the toilet is and note from the last photo of the exterior where the dormer window is because that’s the bathroom window, that’s just past the bathroom sink and medicine cabinet, for a better idea of the layout from the photos and see how much distance there is between the fridge and the back wall where the stairs are located…
Hi James D. Im David the owner of the A-frame, you’re correct, behind the fridge is the storage room about 6 by 8 feet plus the área under the stairs. and the bathroom is across from the kitchen sink left side of the cabin entering the front door.
Hello Marcia, im David the owner of the A-frame, the insert Fridge entera the storage room that i forgot to send a picture.
Okay, owner clarified, I got the bathroom location wrong but the size of the space between the stairs and the fridge right, it’s just a storage room there instead of the bathroom, which is actually across from the kitchen sink… There just wasn’t a photo of the storage room. So ignore the rest of my previous comment…
Better than I am, Marcia. I can’t parallel park to save my life!
And every morning, without fail, my pillow would end up on the floor below!🤦♀️😉
Oh I never have a problem with the pillow(s). My problem is always the duvet. It seem to want to hug the floor. Every night or morning. 🙄
Things I require or admire in a tiny plan… a standing height loft landing, or an elevator or Murphy bed? A full sized fridge, or pullout chest freezer drawer and dishwasher drawer. A standing desk and room for a standard deskchair, high back…space for large monitor above desk. Full length closet area. PLENTY of solar and batteries that are modular and can be rearranged as needed. A quality Awning, with wind sensor, and easy access utilities for shorepower or offgrid. Check out recirculating showers and infloor heat. A rooftop deck area, too, with a fold down rear deck, toyhauler style..
I had to read the beginning paragraphs to understand a few things. At first I wondered where the other sleep areas were for such a large family then I learned this house is for 2 people. The couple are quite happy here and that is what counts. Being ground built A frames and other tiny structures can be so accommodating for our needs. I like using the inset space for some storage and placement of fridge. This allows for more floor space. Many mobile units fight for floor space to accommodate our needs.
Sweet! : )
It has potential would use different materials and decorate nicely.
I LOVE A-Frames! My favorite great aunt had one on a lil fishing camp on the Mississippi River when I was growing up. Hers was a little bigger though, about 700 square feet if I remember right with a down stairs master bedroom and there was 2 lofts with a center runner for us kids. She passed in 1990 and left it to her grandkids and it got washed away by the Flood of 1995.
Oh that’s so tragic!
I didn’t see a stove. Microwave, but no stove.
There’s a four-burner stove & oven next to the breakfast bar area
Perhaps you were expecting something more like a cooktop or wood stove?
Typically, most people tend to use the term Range and Stove interchangeably for the common modern cooktop burners and oven combo/all-in-one appliance…
Or maybe the way they mounted the range hood vent threw you? It is at an odd angle but it’s still functional…
But you can see it in the 10th and 11th photo down, as well as make it out in the 2nd photo down, with the coffee maker next to it…
Love it!
Please also email me your answer. As I may not see it otherwise. Can you do just a basic floor plan drawing with dimensions and what is the side wall height from the top of the floor up. From this I would be able to build. It is exactly what I was looking for. Thanks in advance I really appreciate it.
[email protected]
Is there any floor plans for this, or was it just a build-as-we-go type design?
I would rather see a house that was built for the people to live in rather than a rental as it seems like it’s built with more care and as in the little spice cutout and the fridge in the wall. When it’s lived in it’s built with love and it shows
Very nice little house for sure! But not an a frame.
No, it’s definitely an A Frame. They don’t have start from the bottom.