This post contains affiliate links.
This is The Bolder Skylodges, a pair of 200-sq.-ft. tiny houses that overlook Norway’s Lysefjord near Pulpit Rock.
The tiny homes are nearly 2,000 feet above sea level with the most magnificent views one can hope for, or even imagine.
Don’t miss other super-awesome tiny homes like this, join our FREE Tiny House Newsletter for more like this!
200-sq.-ft. Bolder Skylodges Tiny Homes

Images via The Bolder Skylodges
This tiny house sits nearly 2,000 feet above sea level.

Images via The Bolder Skylodges
Just look at how dazzling the views are from here.
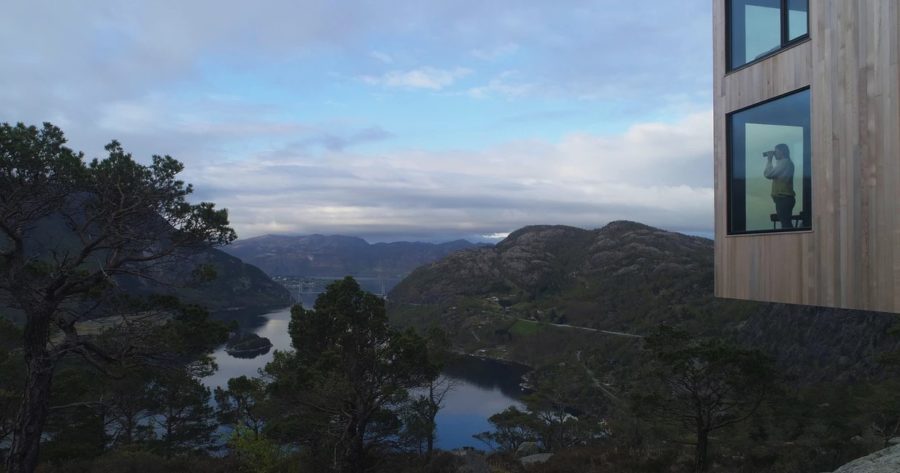
Images via The Bolder Skylodges
One of the tall, 200-sq.-ft. tiny homes.
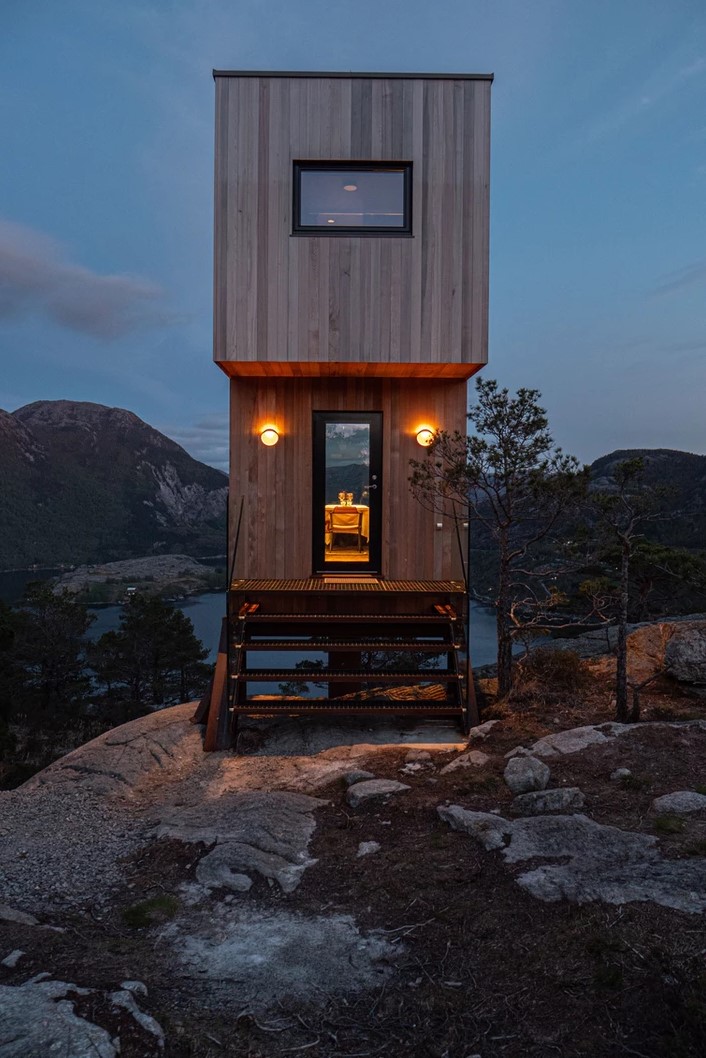
Images via The Bolder Skylodges
Stepping inside.
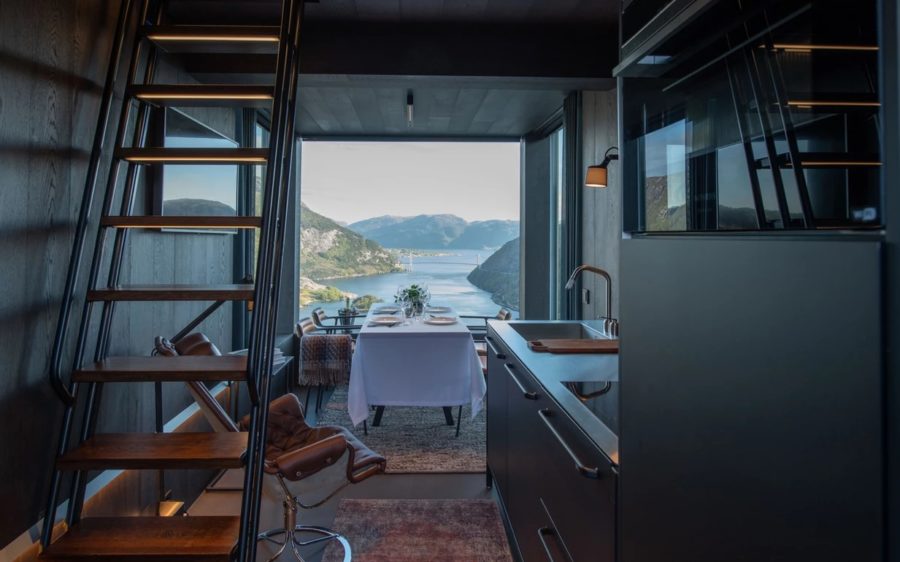
Images via The Bolder Skylodges
Best seat of the house?
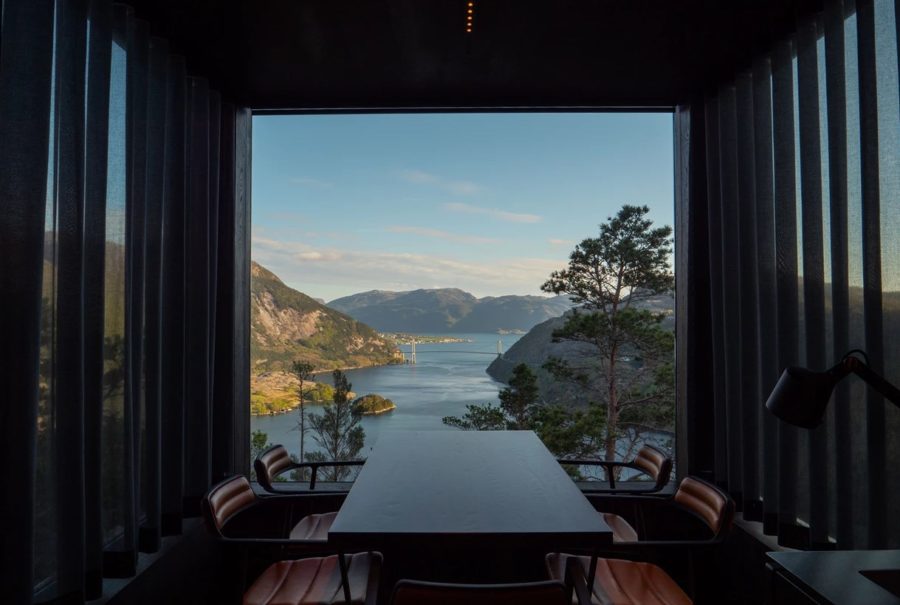
Images via The Bolder Skylodges
Not to worry, there’s room for four.
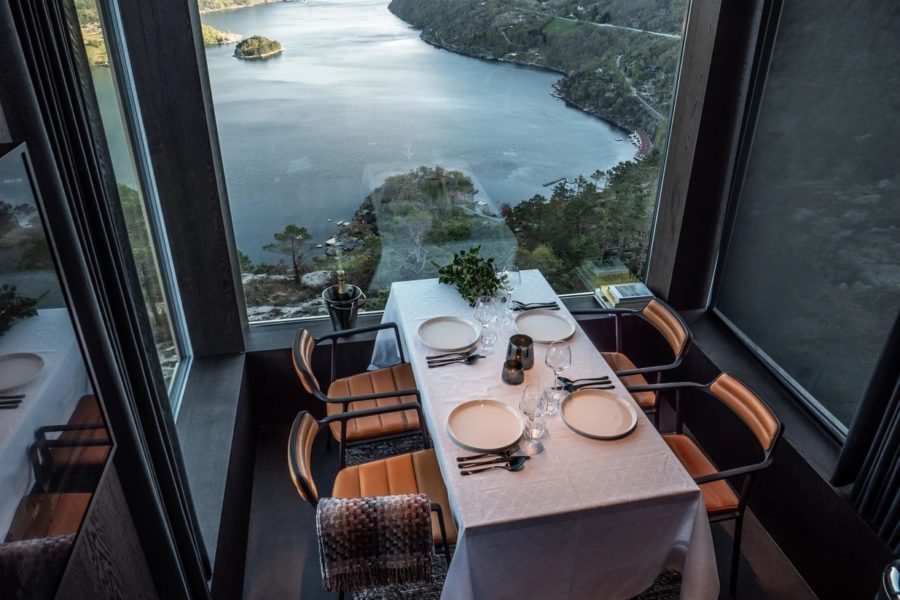
Images via The Bolder Skylodges
The kitchenette provides modern comforts.
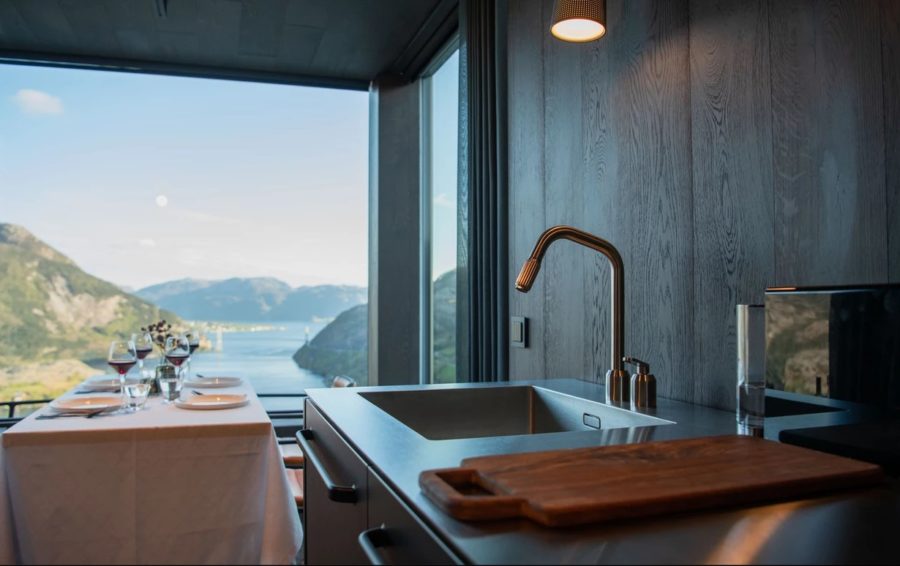
Images via The Bolder Skylodges
The actual best seat in the house?
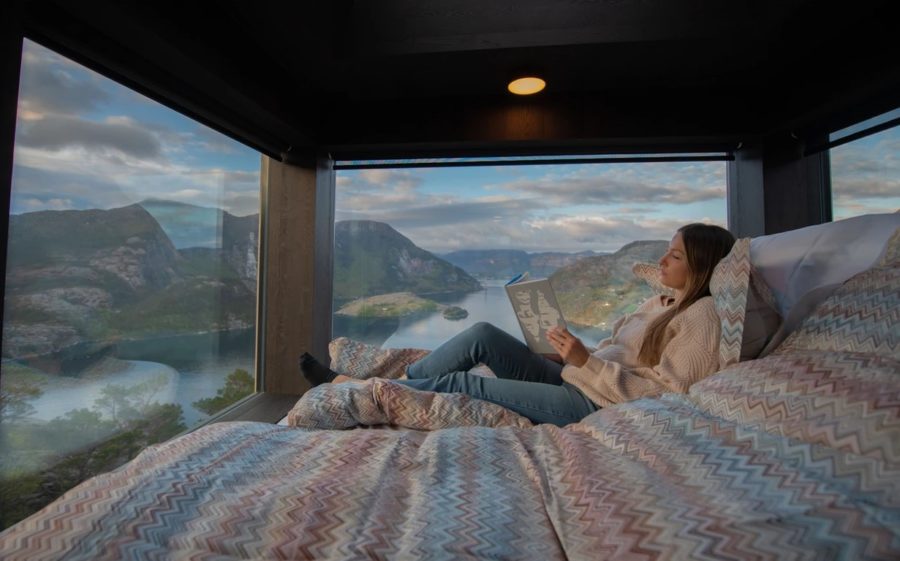
Images via The Bolder Skylodges
There’s a full bathroom, too.

Images via The Bolder Skylodges
And another bed on the main level.
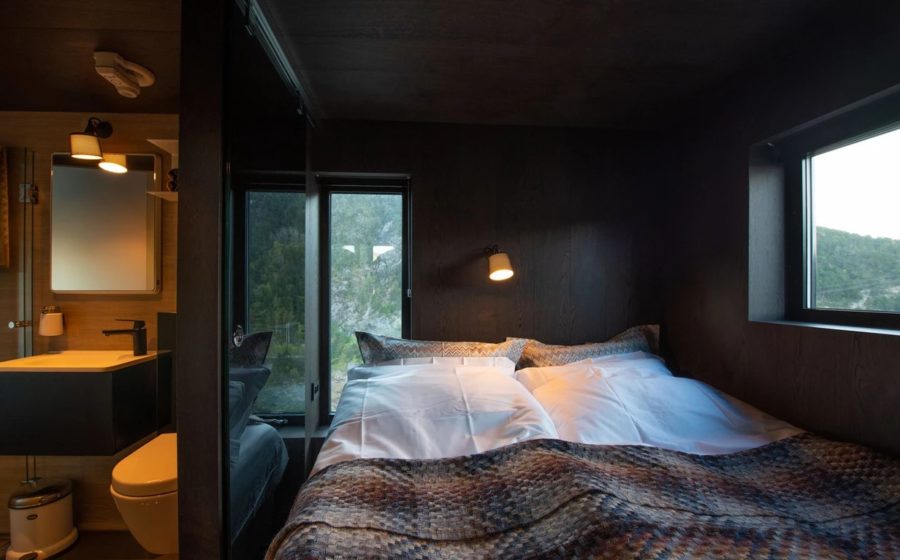
Images via The Bolder Skylodges
A cozy place to sit and relax.
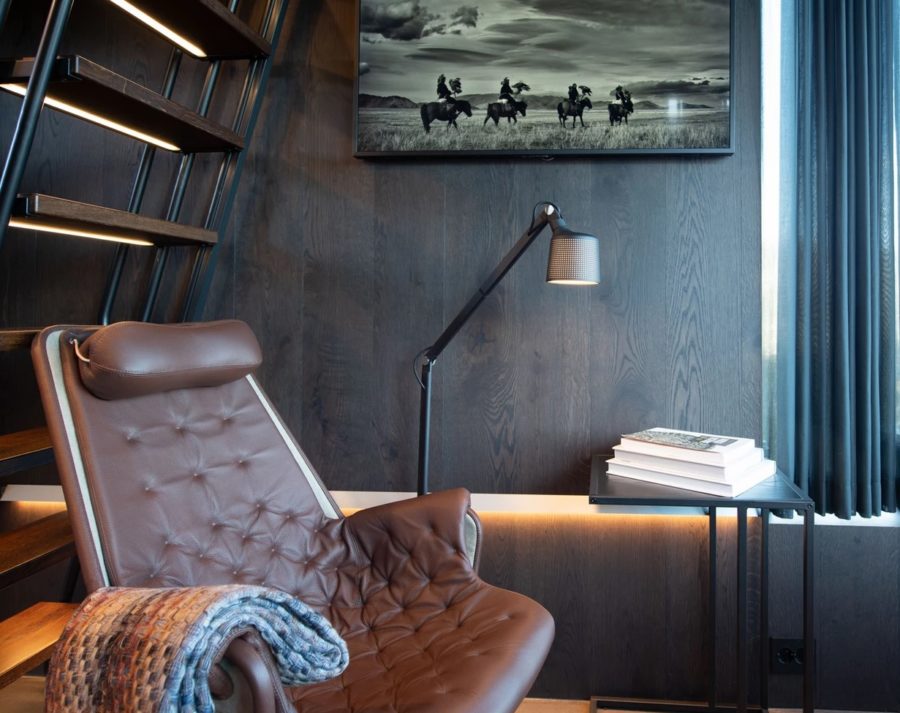
Images via The Bolder Skylodges
Can you imagine waking up here?

Images via The Bolder Skylodges
Our SkyLodges are 22 square meters and includes two double bedrooms, designer kitchen from Vipp, fully equipped bathroom and a dining room with a view to die for.
Go to sleep and wake up immersed in nature.
With fully adjustable beds you have the option to relax and recharge – your way.
Learn more
You can share this using the e-mail and social media re-share buttons below. Thanks!
If you enjoyed this you’ll LOVE our Free Daily Tiny House Newsletter with even more!
You can also join our Small House Newsletter!
Also, try our Tiny Houses For Sale Newsletter! Thank you!
More Like This: Tiny Houses | Vacations | Tiny House Vacations | Cabins
See The Latest: Go Back Home to See Our Latest Tiny Houses
This post contains affiliate links.
Alex
Latest posts by Alex (see all)
- Escape eBoho eZ Plus Tiny House for $39,975 - April 9, 2024
- Shannon’s Tiny Hilltop Hideaway in Cottontown, Tennessee - April 7, 2024
- Winnebago Revel Community: A Guide to Forums and Groups - March 25, 2024






The application of a mono-pod opens up a variety of site options as well as sizes. Using the simple Auger Foundation Systems the same effect can be used on almost any pristine local. Access and permitting are probably the only holdback. Engineering is the major expense in these projects and I was very glad to see a full-height upper floor. Not really a seniors-type structure but a single floor is well within possibilities and should be done soon for maximum coverage as it would also fit handicapped better.
The luxury tiny house is not a tiny house, it is the toy of the rich.
It is not.
huh? Even if it was a “toy of the rich” how would that prevent it from also being a tiny house, given that, you know…. it’s 200 sq.ft. ..??!?!?
Pro Tip — the size of an object isn’t determined by the socio-economic class its creation is targeted toward.
If Norway would let me in, I’d move here tomorrow! Beautiful.
It’s exquisitely and remarkably made and quite beautiful, but sorry. . .uh-uh. . .I wouldn’t be able to hover over a deep ravine like that and still sleep at night. Sorry : ( The view is wonderful. . .maybe from a plane?
I absolutely love it. But I would be too afraid to stay there. I can just picture even a tiny earthquake sending it souring into the abyss. I will leave it for the brave.😂
While interesting, why so narrow, 2 story and sitting on 1 expensive pole?
A wider 1 story would be a lot better, more comfortable, flexible interior and blend into the forest better.
Admiring the view while making the view worse for others is not cool.
Structurally 2 lighter poles farther out and the other end bolted to the mountain beats the monopole.
Well, multiple reasons… The wider the footprint then the worse the environmental impact, and they specifically wanted to keep their environmental impact minimal. Besides, it’s on a mountain and goes right into solid rock. So it’s plenty strong for such a small and light structure, and being on the cliff side of a mountain isn’t really for blending into the forest anyway…
Wider single level structure would also limit the view and the ability to see as much of it at once from one viewing point, which is counter to the point of this being essentially an observation platform. Both the dining space and the bed on the second level allow you a pretty immersive view of the landscape that you wouldn’t get with a wider structure, which you would normally need a separate observation platform to get these types of views.
While there’s also the logistics of where it’s located and getting it built on that cliff side, 2000 feet above sea level, on a mountain with rocky terrain, and keeping the design simple and efficient… And there’s no one else’s view being effected where they are located, it’s a remote location. So no reason why they shouldn’t try to get the best views they can get…