This post contains affiliate links.
This is a beautiful 474 sq. ft. tiny home with garage in Boise, Idaho.
From the outside you’ll notice the home sits on top of a spacious two-car garage where you can keep your vehicle along with any other belongings. Adjacent to the garage is your front door entrance which leads you up into this beautiful newly-built little home.
Inside you’ll find a lovely kitchen, living area, bedroom, built-in desk, bathroom, and closet space. Wouldn’t it be great to see more homes like this being approved of and built? Please enjoy, learn more, and re-share below. Thank you!
Beautiful 474 Sq. Ft. Tiny Home with Garage in Boise, Idaho
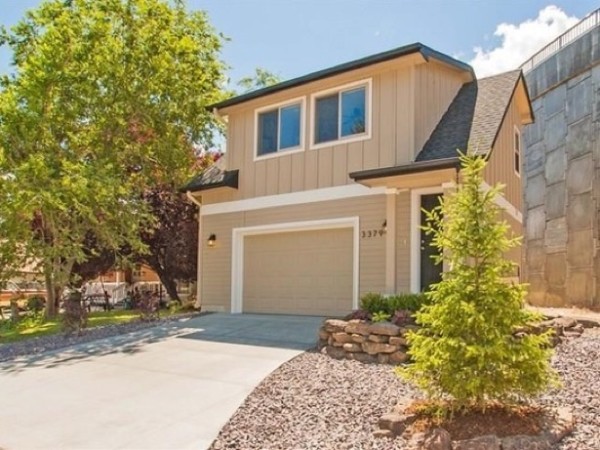
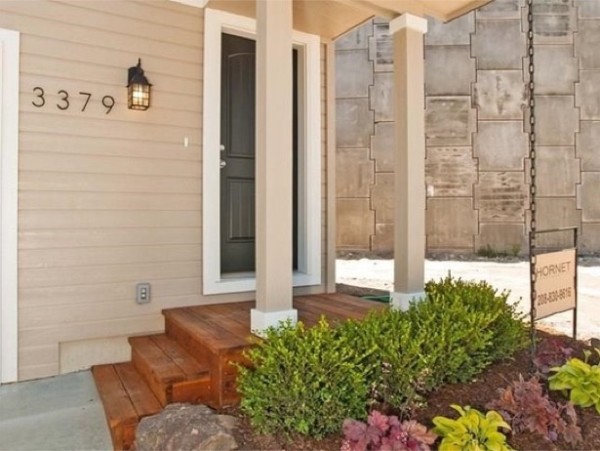

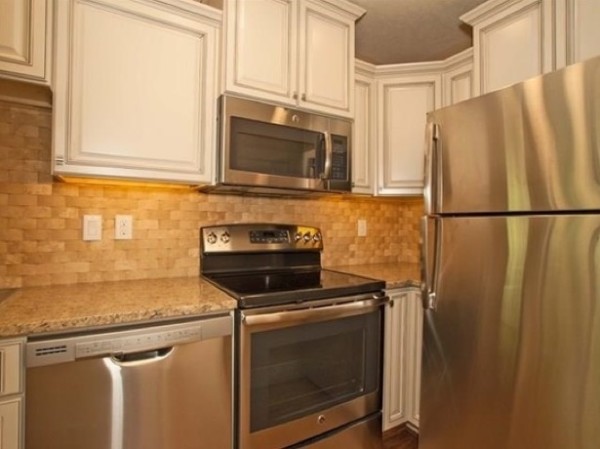

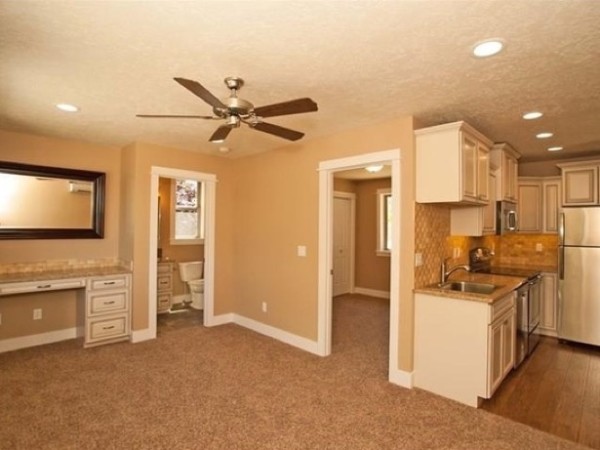
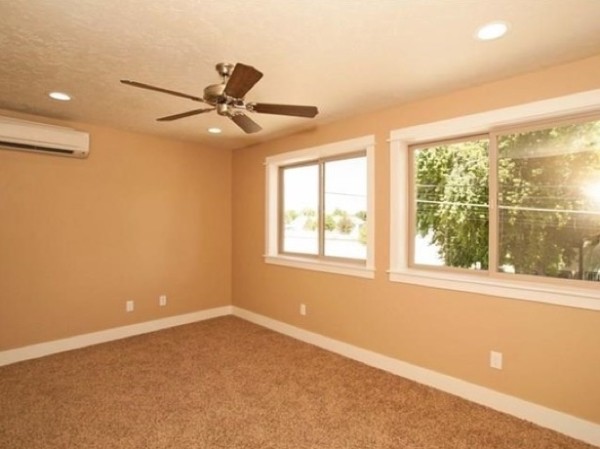
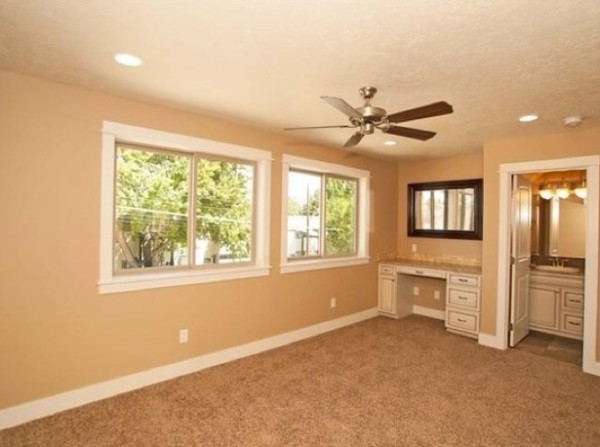


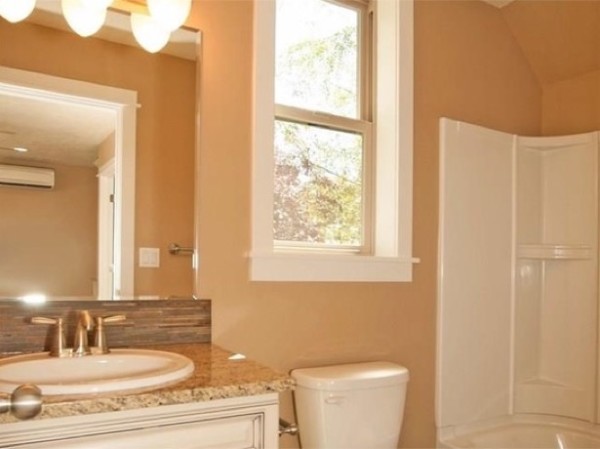



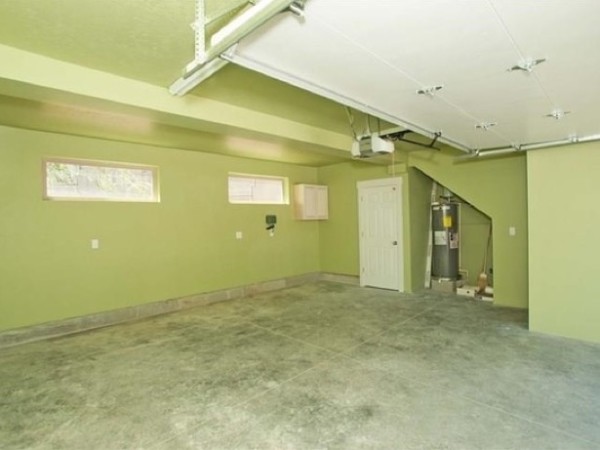


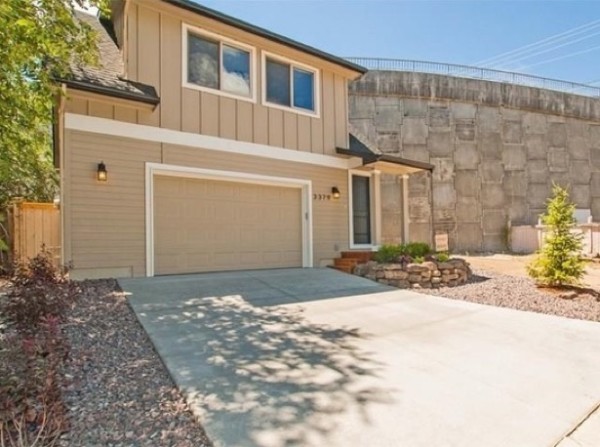
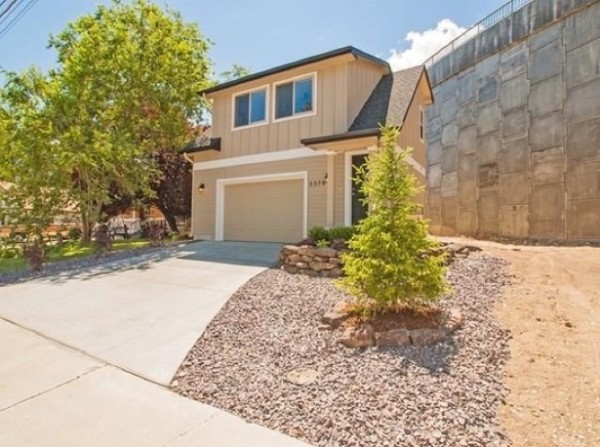
Unique custom home by Hornet Construction. If you need to downsize or just want to live in a cool new house w/an irreplaceable backyard, this is it! Custom cabinets, granite counter tops, tiled back splashes, big 2-car garage, extra RV or boat parking & SS appliances. This home is turn key, affordable & close to downtown, Boise State, airport & freeway access. (source)
Resources
You can send this 474 sq. ft. tiny home with garage to your friends for free using the social media and e-mail share buttons below. Thanks!
If you enjoyed this tiny house with a garage you’ll absolutely LOVE our Free Daily Tiny House Newsletter with even more! Thank you!
This post contains affiliate links.
Alex
Latest posts by Alex (see all)
- Her 333 sq. ft. Apartment Transformation - April 24, 2024
- Escape eBoho eZ Plus Tiny House for $39,975 - April 9, 2024
- Shannon’s Tiny Hilltop Hideaway in Cottontown, Tennessee - April 7, 2024






wonder what that big concrete wall behind it is? I hope not the freeway
‘Tis indeed a new freeway/road.
But that’s ok, because sound tends to travel up rather more than it does down.
I would have more concerns about gas fumes than noise. Location is very poor. Nice setup otherwise.
Gas fumes are lighter than air. No worries below the roadway!
BEAUTIFUL!! I would love to buy some land & build a community of these homes. I want know how much are they to build?
Me 2
Me 3
Me 4
Andrea, I started this 12 yrs. ago and this person backed out on selling the property. I still want to do this, if a few people could get together and do this and sub divide some small lots, I am in, ASAP. I know what I want built now. I am disabled, but, this has been a life dream. I agree with you ….. no one will tell you how much these cost, or leave a phone # to get in touch with anyone that has the know how and also the land. Hope some one will , come up with something,
Plans for apartments above a two car garage are easily ordered online. Search house plans and look for garage apartments. You can buy the plans and submit them to your local building authority. You can also submit them to builders for bidding.
The are darlings small homes.
Payton, here are some places that sell beautiful prefab garages with full apartments over them: Brads Barns & Gazebos in Woodstock NY, http://www.bradsbarns.com, and Sheds Unlimited in PA, http://shedsunlimited.net. If you live in another part of the country these folks will surely direct you to someone nearer your intended build location.
Perfect for one person or even two, and a dog. Not even sure I’d need but room for one car, but it’s great to have room for bikes and other “stuff.” Thanks for sharing. How much does it cost to build? Is it legal then in Boise to own something this small?
It looks like a sweet little home and apparently they can get away with this in Boise because “The tiny house comes with an oversize two-car garage mandated by local building codes” (see the Realtor link above). So house size isn’t mandated as long as you have the big two-car garage LOL.
The link also has the asking price and the name of the company that built it. You could contact them for more info.
I wish they would have a basic drawing of the floor plans for these things so you could get a better idea of the actual size of the rooms.
Yes. Seems like building an attached garage can be a way to overcome zoning/building codes (and meet minimum building sq. ft. requirements) in many areas. Something to think about!
Of course, now it’s lost the ability to move it somewhat quickly, which is a nice feature of tiny homes on wheels. I live where there’s lots of fires (if you live away from the city and even sometimes in the city, as in Colorado Springs) and I think it’d be great comfort to know you can tow your home the moment there’s a warning that a fire may consume your home. So now we need someone to make a two-car garage with a detachable top, ha ha. Or make a garage big enough to park your REAL home in, which can drive away at a moment’s notice, lol.
Something I have not considered. I live in a forest and the possibility of fire is always present.
Love this,perfect for me. What’s the cost?
I found it on realtor.com listed for $114,900.00
http://www.realtor.com/news/unique-homes/tiny-house-private-idaho/
On Zillow, before it was sold, for $109,900… and sold 14 Sept 2015
This is simply and absolutely PERFECT. It’s all anyone needs. I sure wish I had a home like this!!
Me too! Glad you liked it too Liz! thanks!
So much I like about this house. Maybe the angle in the picture but placement of the refrigerator seems odd. That corner is wasted space. I would have to have a rear exit for fire safety. Deck maybe?
I totally agree on both points. That dead corner might be pretty, but difficult to use! It seems to me the upper cabinet could have been built out so that it was flush with the fridge; lazy-Susan-style shelving would make pantry items easily accessible. The bottom corner has such a tiny door for such a large space! Currently, the best one could use it for would be long, skinny items. A lifting section would make a good part of that cabinet usable for appliances or anything else you wanted to tuck away, but still keep handy.
On the whole, it’s a gorgeous house with what looks to be a dangerous location!
Beautifully done. I like that built in desk area.. Very nice workable kitchen that flows into the living space.. And with more than enough cupboard space.. It’s a perfect well thought out plan..
Nice little house. I live in north Idaho in a small town. I could see myself living in a 300 to 500 sq. ft. home.
Like it! I especially like the built-in desk/vanity (whatever) and
the updated finishes. What is a real bonus to me is having extra room in the garage to put in more storage if necessary — super!!!
Hey everyone! I like many of you love this little house. I love it so much that I went in search of a builder that could build a tiny log home and guess what? I found one. The house I wanted was similar and turn key with a basement was a little over 60k. Now I’m sure that didn’t include the septic electric etc. However this gives you some idea. Oh and for those who would like to know my builder is Blue Ridge Log Homes in Staunton VA. The commonwealth is very strict so I had to back up and go with the pros so the cost is more but soooo worth it.
These need to be legal everywhere in the USA! Some type of national law prohibiting building codes based on square footage?
Thanks
Boring, love the concept of the garage but don’t like the kitchen especially no window with sink and its so traditional and boring! UGH
It is just a box so you can fix it up however you want. Especially with a full garage for a workspace.
like the house- the frig might be a little to big. you can get windows that help knock out some sound not sure if the owner is a big outdoor person – no easy access to backyard – possibly take out one of the garage windows and put in a patio door or even a garage door and the garage could become your patio and would make a kicker of a studio or even storage for a small business. do you think there might be laundry in the closet by the hot water heater? Its a split unit- so do not think that room would have a furnace in it.
Isn’t $119,000 still high for that square footage? Thought it would be much less. Should be.
Whhy should the price be less? $100 a foot for enclosed space is cheap in urban markets
Good use of small lot. On a regular size lot, this footprint would provide space for earth friendly landscaping. Trees or garden or a water feature. The design,decor,craftsmanship, and finishes are mediocre. The Japanese do this beautiFully.
Oh my gosh!! This house is awesome!! I just love the fact that they have a garage you could use that for anything such as storage, camping equipment, actually if you wanted to you could probably make another room out of it if you chose to. The kitchen is my favorite, I just love the cabinets, SS appliances, the granite countertops. I think I would like to move the fridge to another location and put in a large pantry in that spot. I have to agree with Diana I’m one of those people who would like a window above my kitchen sink. But I’m sure you could work all that out with your builder. The bathroom is really nice and love the fact they have a window in there. They have a good size closet which always comes in handy. I love the front stairs and the landscaping around it, looks really nice!! Great Place!! Thanks for showing us something with a different concept, it was really nice!! Carol Perry
Hi..
I am disabled, permanently… I have a section 8 voucher, but CAN’T find anyone that will take it, OTHER than a few disgusting places, that have long waiting list!
I wonder if there are non profit organizations that will help build places, and write them off on taxes… Any suggestions?
Shannon
Hi Shannon – I sympathize with your situation. I had to go on disability a few years ago and am really struggling financially. At the time I was seeing alot of tiny homes for $50K and under, I thought it was the answer to my housing problems b/c a mortgage at that price would be lower than any rent I could find.
But then I found out you can’t get a mortgage for a tiny home, and there seems to be so many obstacles as to where to put them. And now the prices seem to be skyrocketing. It’s such a shame, it could be a great housing solution for so many of us.
Nice house. Yes these should and could be great housing solutions but dealing w code and zoning and ciy issues is a key problem and now they are popular, the greed in pricing. They should be cheaper to build than big ones but nooo, they cost a lot. I don’t get it.
Hi. I’ve been paying a lot of attention on Youtube lately, and there ARE ways to go about getting what you need. For instance, you continuously go to the board to ask questions. Your first question: What is the minimum square footage must a home be to be livable? Let’s say that they say $1,200. Then ask: Can it be two 600 square foot homes connected by a breezeway? In one video I watched, this is what she did, and they said as long as there’s only one kitchen. So, the next question was: What constitutes a kitchen? The answer: a stove. You can have everything else — a sink, microwave, and even burners! My neighbor has a camping stove that can be brought out as needed. He uses it for canning, and he’ll do this in his garage.
There are ways around this, and further, this is becoming a real trend. People no longer want homes that are five times bigger than they can maintain. People want to reduce their footprint, while allocating their resources to other priorities.
ALSO – If you can get contractors you can trust, you can build your own place for much cheaper! MUCH! It is most favorable when there is enough overhead for a loft bed or two.
While you could live in a camper, they have more toxins than most people are aware. It would be okay for, say, a year or two, but I would only recommend this while working on building your home.
Some inspiration to get you thinking:
https://www.youtube.com/watch?v=H3d3Y1QnCAY (began by using a $2,000 shipping container!)
http://www.dailymail.co.uk/news/article-2640847/Home-sweet-home-Girl-14-builds-tiny-10-000-house-tribute-late-father.html — did a $1,500 fund-raising. Says she raised more, but doesn’t specify how much more. Although she had the help of her father, if you think about it, you could pay a couple of friends much less, plus a handy man and a contractor for specifics where everyone else is limited, and still come out MUCH, *MUCH* cheaper than spending over $100k for an already-built one.
I hope this helps.
I saw this house plan in a book at a store and fell in love with it. How clever! Wish it were mine!
A stair lift could easily be installed to overcome any disability issues.
This is the same as townhouses here in Southern California. Most of them are built the same with minor variations such as a second bedroom or added fireplace. I had the same vanity desk. I tore mine out and put in a floor to ceiling storage cabinet. Works better for me.
I live one block from the intersection of 3 freeways. Freeway noise doesn’t travel up; it travels everywhere. That’s ok with me; I like the security of people around me.
I prefer a huge shop with a Tiny Living space, so this works for me. And I appreciate the interior color of the shop… a cross between Bug Guts and Institutional Barf.
But I’m willing to admit it’s not for everybody.
Big shop and a tiny house – sounds good to me!
I figure that garage would be used as a garage for about 2 seconds! Towing your home away in case of a forest fire might work. And especially before a huricane since it might just float away…
Now it’s a small house, but I would hardly consider it tiny….!
That’s why it’s in our “small house” category 🙂 — Tiny House Talk Team
Nice one bedroom home , sad they put it next to the freeway ,so when a car or big rig goes out of control it would land on the house .
That kitchen backsplash looks like ungrouted back and forth stone (possibly travertine or marble?). Pretty… but an absolute nightmare to clean and maintain. Even if it’s porcelain, the inconsistent depths will catch grease and dust. Why not do something more basic?
I’m with you on more basic too
Lots to like about this place, despite the freeway hovering overhead. The space and layout look ample and accommodating, though I hate the interior finishes (but that’s just a matter personal taste). I could live quite comfortably there, especially having my tools and toys stored in the spacious garage.
Well it is a nice home. But I would not buy this home with the freeway on top of me. The noise ,gas fumes,trash being thrown from cars,and if there was a car crash they would end up in your house.
Obviously none of you must cook much. The kitchen design is horrendous. Maybe the worst I’ve ever seen and it was planned, no less. At least one of you mentioned the huge refrigerator/freezer. Way to big for the space and in the wrong location. Sink on the end is a joke. The carpet will be a mess on a regular basis. If you are going to do something that stupid at least build a pony wall with a side splash to contain the water. Totally dead corner with the stove next to it. Dangerous! I could get a 6 year old to do a better kitchen design, you see them all the time in playhouses. I don’t care how small it is, think it out, even look at some of the Tiny House kitchen designs. Some poor soul bought this place and is likely regretting it and obviously they paid too much. The concept is fine and it’s going to become a necessity in a lot of communities, whether they are built on tiny lots, or on alleys. I hope more community planning boards wake up to the the reality that these type of housing concepts will be the only way to infill without bulldozing a bunch of neighborhoods.
Agreed, the kitchen’s especially horrendous.