This post contains affiliate links.
This is a 160 sq. ft. 10’x16′ tiny loft cabin with a wraparound porch.
Outside you’ll find a covered wraparound porch to enjoy the outdoors.
When you go inside you’ll find kitchenette, dining area, and upstairs loft.
160 Sq. Ft. Tiny Loft Cabin with Wraparound Porch

Images © Rich2Vermont/Countryplans.com
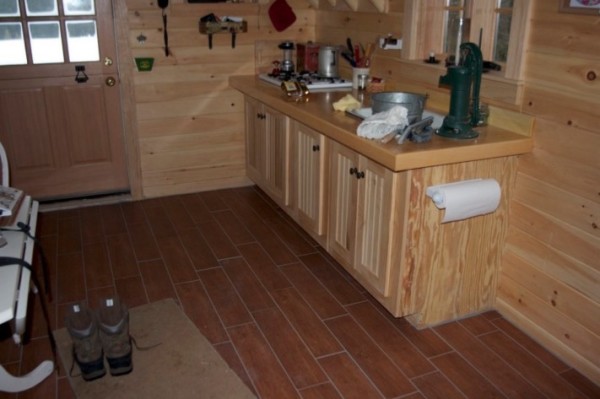
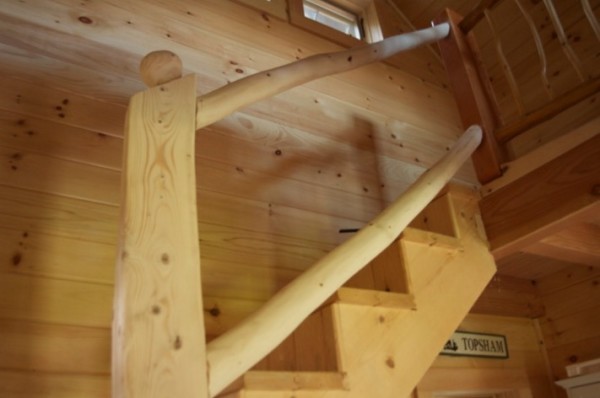
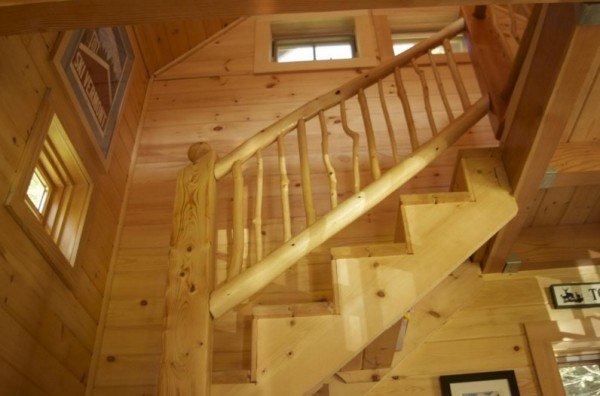
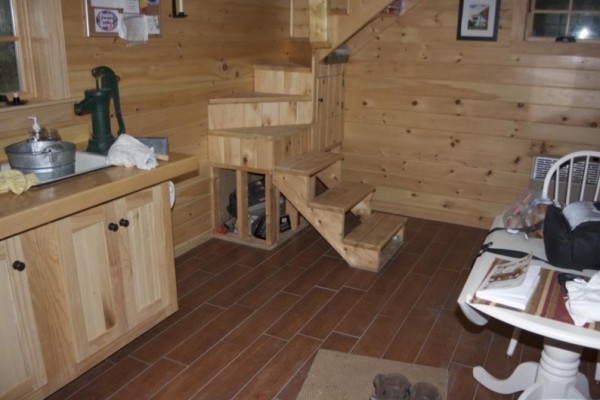
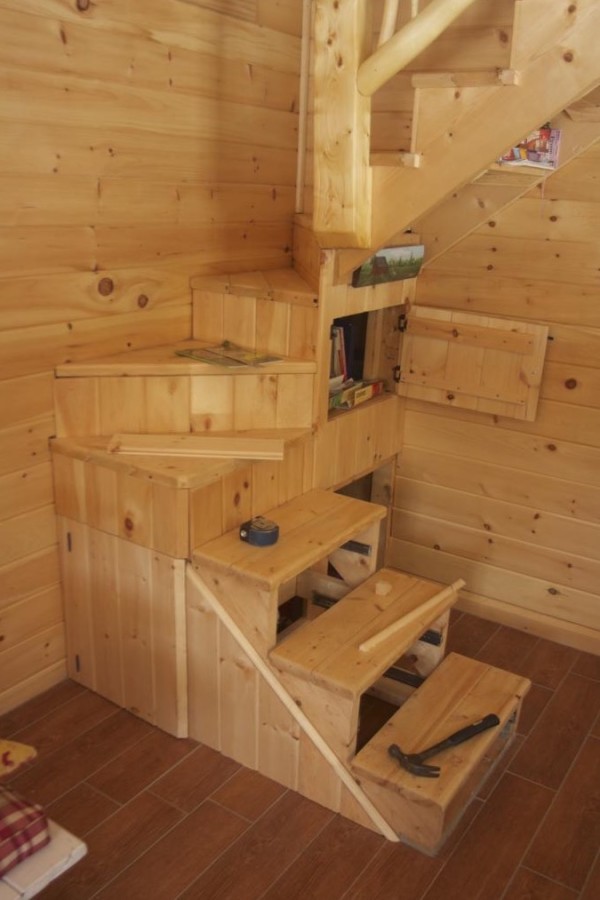
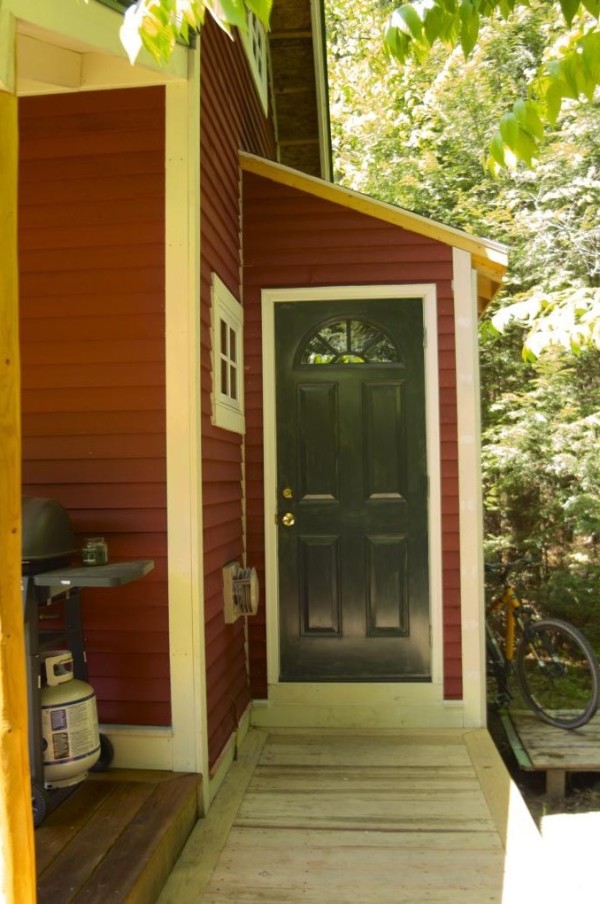
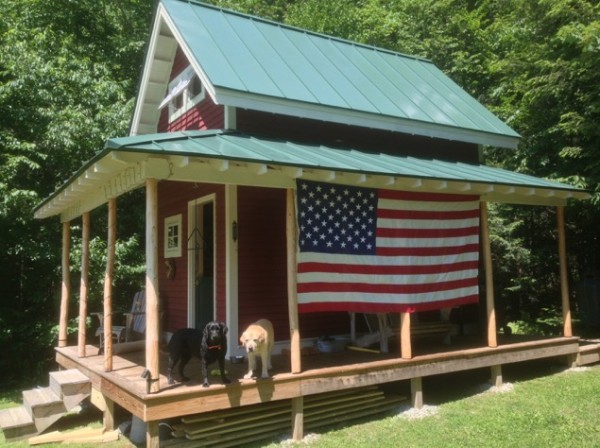
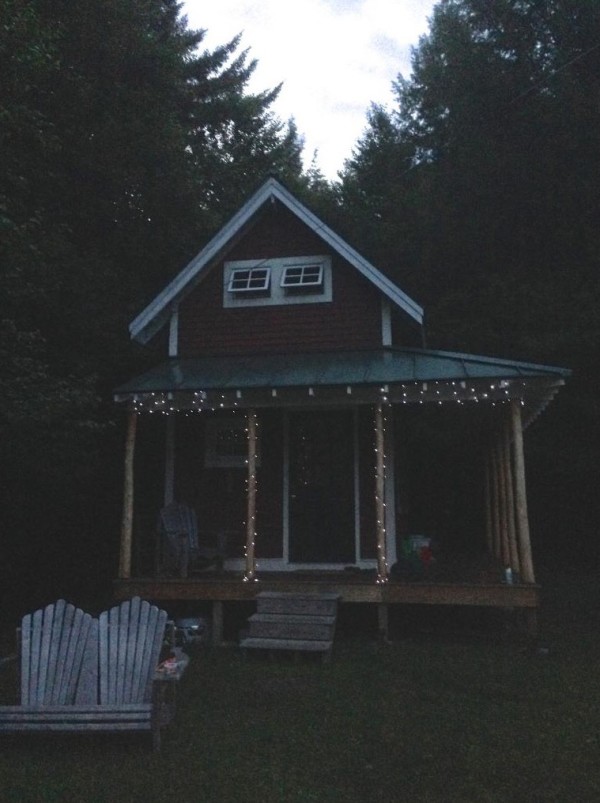
Images © Rich2Vermont/Countryplans.com
Resources
- Vermont 10 x 16 Shed With Loft at CountryPlans.com Forums
- Reb5maccom’s Photobucket with more photos
- As seen on Tiny House Living
You can share this tiny loft cabin with your friends and family for free using the e-mail and social media re-share buttons below. Thanks.
If you enjoyed this tiny shed cabin you’ll absolutely LOVE our Free Daily Tiny House Newsletter with even more! Thank you!
This post contains affiliate links.
Alex
Latest posts by Alex (see all)
- Escape eBoho eZ Plus Tiny House for $39,975 - April 9, 2024
- Shannon’s Tiny Hilltop Hideaway in Cottontown, Tennessee - April 7, 2024
- Winnebago Revel Community: A Guide to Forums and Groups - March 25, 2024






Love the style, layout, and quality construction apparent throughout. Only thing I can’t quite wrap my head around is the placement of the back door, in the shed-style bump-out. By its placement, just aft of the direct-vent heater beneath the small accent window, it looks like that doorway would access the left rear corner of the cabin where the stairway is found. Am I missing something, here? A floor plan would give a true picture of the layout. Great cabin design, if presently a little confusing with regard to the back door.
I think I answered my own question. By going to the CountryPlans.com Forums link, it appears that the rear shed is an add-on, intended for a future composting toilet. It doesn’t access the cabin, itself, as a back door.
Exactly, thanks Patrick!
Nice I like the outside for sure. But I didn’t see the bathroom or bedroom section?
I believe the bedroom is an upstairs sleeping loft and bathroom is an adjacent shed accessible outside via the porch.
Where does the water come from? I noticed the hand pump instead of a normal faucet. Trying to find solutions for my dry tiny. Any suggestions would be great!
I love the wraparound porch!! It looks nice with the lights and the American flag. The dog is awfully cute!! Beautiful wood work!! It really looks old fashioned with the hand pump. You can build muscles and save money at the same time, great idea!! Enjoy your cabin you have done a nice job!! Carol Perry
The proportions are really good. Were it me, I’d opt for the same proportions but at a larger scale – say, eight more feet in each direction to make it more liveable. And to my mind, a wraparound porch should be at least six feet deep. Room to rock your rocking chair.
Because of the extra span everything then increases expedentially. making a house many times more expensive and longer to build. better to extend in rear direction and keep it (tiny) simple. Otherwise just build a mcmansion
Square buildings are so much easier to tweak than elongated structures. The woodwork looks nice, and I love the covered porch! I agree that deeper overhangs are nice for more rain protection, but the dimensions as-is look great, and depending on where this is located, might very well be adequate. Where I live now, the rain could easily invade that space. Then again, it practically rains sideways and upside down. :/
Parker
Darling dogs! The stairs are a work of art. The main floor, kitchen-dining area looks big enough to rearrange things a bit and fit in a nice sitting area. The upper level appears to have the same square footage as the lower so maybe that’s a sleeping-sitting area. Always love a wrap-around porch.
Wow! The whole project looks fun. I get so inspired when I see the tiny houses and barns. Just a nice job!
Me too! — Tiny House Talk Team