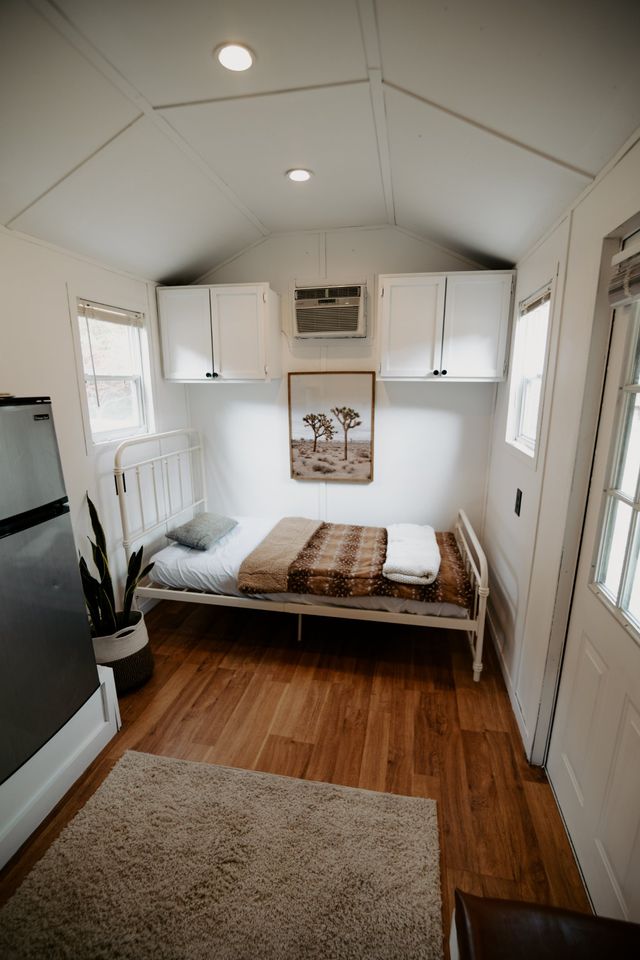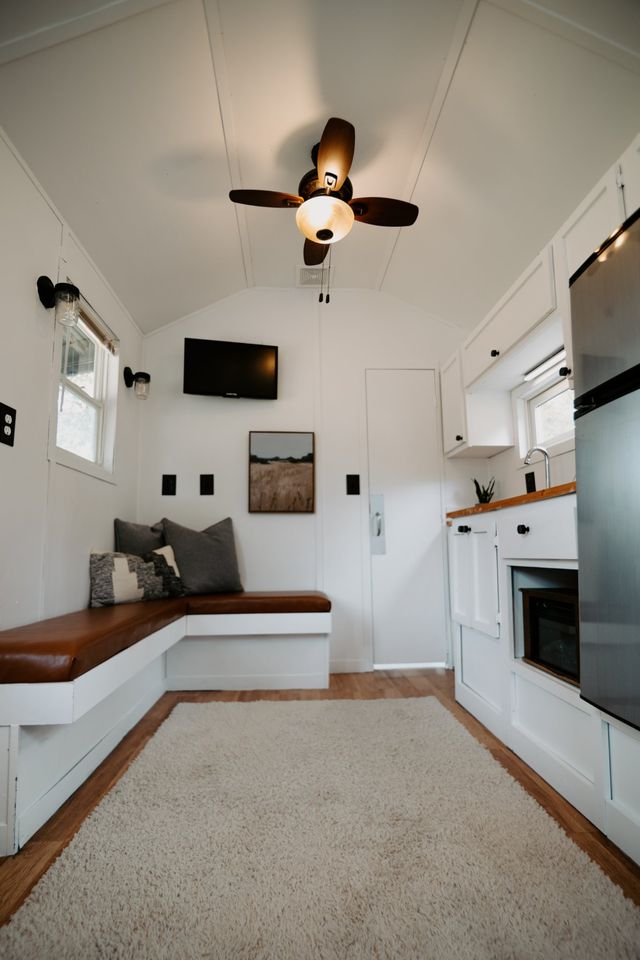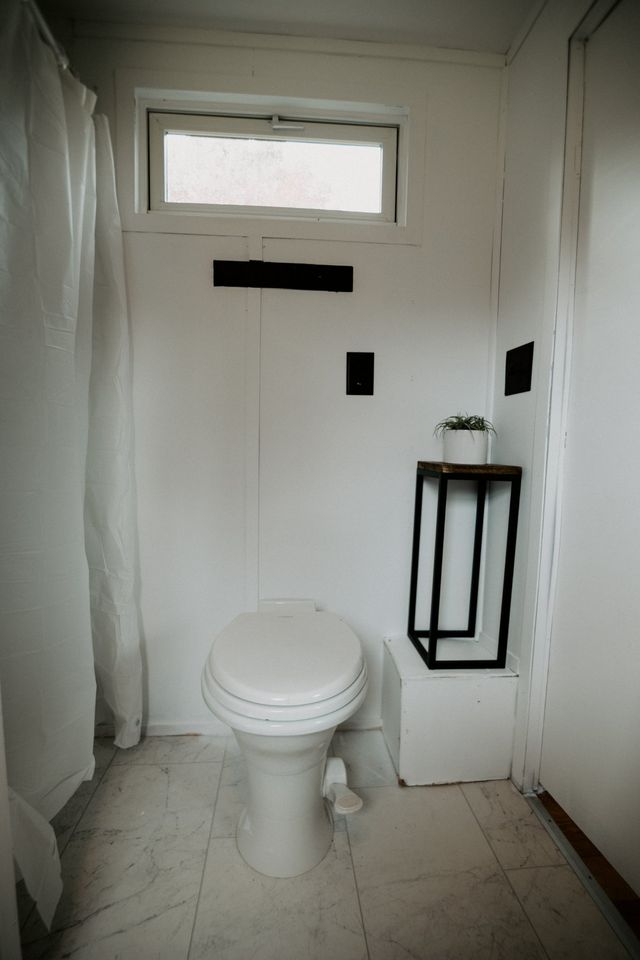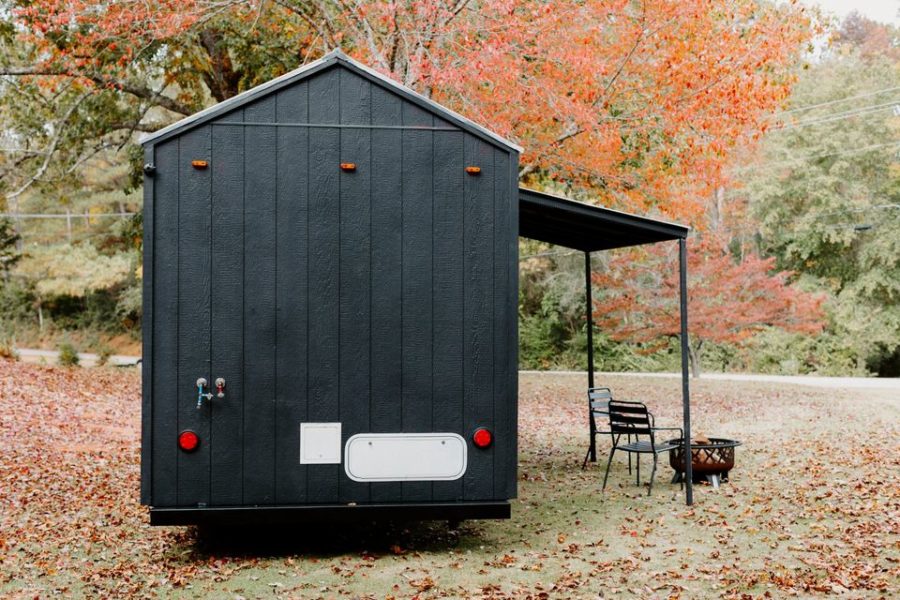This post contains affiliate links.
Get excited for this little gem! Today I’m showing you a simple THOW for under $22,000 — a price that is getting rarer and rarer these days. It’s understandably simple, but still includes all the necessities, such as a 3/4 bathroom and kitchenette.
The one-floor design (no lofts) puts the bed in the “living room” space, but with all the hide-a-bed and futon options out there, you could easily make this a dual-purpose space. Right now it’s located in Hogansville, GA — but maybe it’s your new home!
Don’t miss other interesting tiny homes like this, join our FREE Tiny House Newsletter for more!
Adorable Modern Farmhouse THOW

Images: Tiny House Marketplace
I love the little awning off the front.

Images: Tiny House Marketplace
Such a cute little kitchen!

Images: Tiny House Marketplace
You could put a daybed here to double as a couch and sleeping area.

Images: Tiny House Marketplace
Add a little table to this breakfast nook.

Images: Tiny House Marketplace
Bathroom has a little RV toilet and shower stall.

Images: Tiny House Marketplace
Compact shower stall.

Images: Tiny House Marketplace
Modern black exterior.

Images: Tiny House Marketplace
Details:
- Excellent condition 21×8 ft Tiny House for sale.
- 29,900 OBO
- Built on a very strong double-axle base. It has a VIN number.
- – AC/electric heater
– Windows/screens
– Twin bed
– Shower, toilet
– Kitchen sink and countertop
– Sitting area and TV
– Large closet and storage area.
– can lights
– exterior awning
– New tires
– 2 5/16 ball hitch. - This is the perfect tiny house to move off the grid or just start an air BnB. Rides great!
- No trades. Must pick up in Hogansville, GA.
Learn more
Related stories
- 40 ft. Container Home with Soaking Tub for Sale
- Lightly Used Escape One Tiny House For Sale!
- Urban Park Max: Ultra Modern Park Model Tiny Home by Tru Form Tiny
You can share this using the e-mail and social media re-share buttons below. Thanks!
If you enjoyed this you’ll LOVE our Free Daily Tiny House Newsletter with even more!
You can also join our Small House Newsletter!
Also, try our Tiny Houses For Sale Newsletter! Thank you!
More Like This: Tiny Houses | THOWs | Tiny Homes for Sale
See The Latest: Go Back Home to See Our Latest Tiny Houses
This post contains affiliate links.
Natalie C. McKee
Latest posts by Natalie C. McKee (see all)
- N2 in Palm Court at Escape Tampa Bay: $40k Discount! - April 23, 2024
- Traveling in their Vintage Bus Conversion - April 23, 2024
- 20 ft. Modern Farmhouse on Wheels - April 23, 2024






A lot to be said for single floor simple THs. And why I like Escape so much as a TH builder myself.
Never could figure out why people wanted too tall THs and sleeping lofts that added costs, complications. If you need more room, just add length. KISS
Though this one screams for a better interior. One could party 12, sleep 4, live 2 in that space set up right. Since it is fairly open, you can and need to as no storage, do both with flexible built in furniture.
Jerry, I agree with you 100% especially when you want to move it often. There is no need for such a height without loft. As you said additional cost
Escape is a great THOW but unfortunately their pricing is off reach for many.
It may be trendy but color black outside isn’t for FL climate.
Except he suggested adding length instead, which does add cost… It only costs less if you keep to the same footprint. Adding length means longer trailer, which that alone cost more than the loft, and adding more material than you save by eliminating height as you’re just saving 3 of height at most vs adding 8 feet walls for every bit of length you increase, plus the roof and floor. So by the time you add, say a bedroom, you already added more than you’d save. Eliminating the loft also means you may need to add rafter or ceiling joists because the loft actually serves a structural purpose and a longer structure will be in more need of that structural support. Among other reasons it won’t be KISS to just make it longer…
While black doesn’t have to matter if you design the structure properly to handle the climate. An energy efficient structure isn’t impacted as much by color and adding radiant barrier or even heat reflective paint will reduce the impact even further to be basically negligible, if that… There’s lots of options these days to allow designs you previous had to avoid but not anymore…
James, I understand that. I would not go for longer but lower and add a lift up bed instead of adding a loft.
This way A decent living area could be created.
I disagree with the color thing. It’s proven that a black car is 46.40 degrees hotter than a white car because a dark color absorbs more heat than a light one.
Anyway, these are your thoughts and mine are different. Please don’t try to convince me.
Thank you.
Okay, but it’s fact color doesn’t have to matter anymore with modern building technology. You can put a pitch black house in the middle of the Nevada desert with over 130 degrees days and keep the interior as cool as you want. You can do things like decouple the roof with air gap and radiant barrier so no heat transfers at all, just as an example of the many options available now.
Cars have no insulation or anything else to mitigate temperature aside from the AC/Heater. So no comparison to an actual house built for the climate it’s in… You don’t have to be convinced of anything, just providing information. You can do with that information whatever you want…
It’s probably cheaper just to paint the house white. This one does have a light-colored roof.
Oh, definitely, especially for this house or any existing older home. Paint can always be redone and changed to a different color and would be much cheaper than a remodel.
While the type of paint can also be a factor as test studies conducted incorporating versions of IR cool pigments technology in coatings done for combined exterior walls and roof surfaces conducted in 2003 at UNLV (University of Nevada at Las Vegas) yielded a net 41.7% cost savings. Along with a study conducted just on walls in 2006 by ORNL (U.S. Dept. Of Energy – Oak Ridge National Laboratory) at multiple U.S. cities, proved the concept, yielding up to 21.9% in cost savings from reduced energy use.
So even with a black paint, the IR reflective effect can still make a roof up to 16°C cooler than a regular black painted roof for an idea of how much that type of paint can matter in reducing the effect of the color of the paint on the heat gain.
However, my point was how much new construction is changing with increasingly required stricter energy efficiency standards, which smaller structures are naturally tending to be more easily efficient. So it’s becoming rarer to have that as an issue with anything new unless it wasn’t either properly built or not built for the climate it will be in…
There is a question of what standard this home was built to, for example, but if building new then it can just be part of the process to meet or exceed the newer code requirements and an energy efficient home will eventually cost less and have a bigger impact than just the color alone would effect.
Mind, states like Florida are requiring builders meet some of the strictest requirements in the country. Even a Park Model RV can be technically illegal there if it wasn’t built to the standards allowed for what Florida is zoned for but would be allowable in other states. Along with being one of the states that have adopted Appendix Q and is increasingly becoming tiny home friendly, pushing for further compliance with code and it is a state that like California is pushing for complete renewable energy by 2050 and adopting ever higher energy efficiency standards. So a build in that state will likely allow you to be much less concerned about such issues for even structures on wheels. Though, the initial cost of purchase may be noticeably higher on average and that’s one of the reasons why… Albeit, conversely, taking a home from that state to a much colder state can have the issue of being more concerned about the plumbing as builders in Florida would be much less concerned about dealing with freezing temperatures.