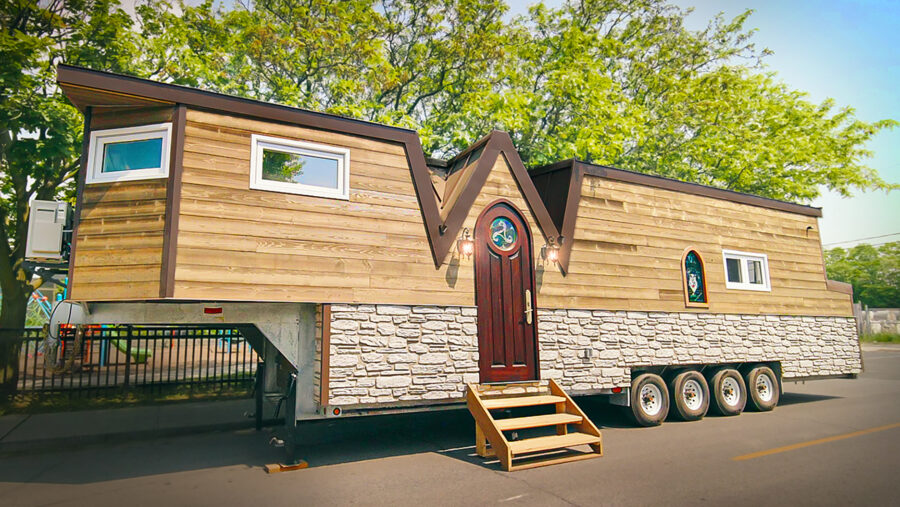The Fosters’ unique homestead in New York sets a good example for marriages as well as tiny houses. Sandra Foster, 42, shares a rundown 1970s trailer with her husband Todd on a 14-acre property in the Catskill Mountains but each spouse also has a private retreat customized to their personality.
They met over their mutual love of gardening and married in 2000. Todd has two big dogs while Sandra has two Maltese. Todd doesn’t mind mess and grime whereas Sandra likes things to be sparkly clean. This quirky couple doesn’t let their differences get in the way.
After an attempt at refurnishing a huge farm house left them both emotionally exhausted, they bought their current acreage. A rustic hunting cabin on the property caught Sandra’s eye and that was the beginning of the tiny and gorgeous Victorian themed studio that she finds sanctuary in today.
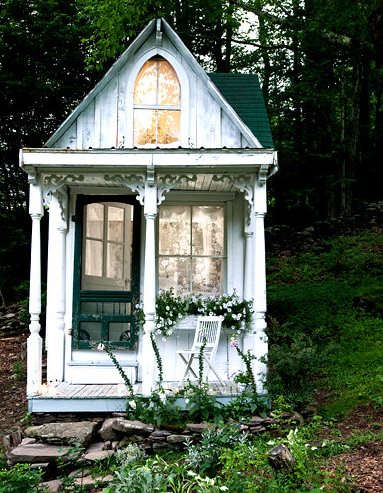 Sandra spent only $3,000 building and furnishing her stylish retreat. Much of the materials she found used in thrift stores, antique shops, salvage yards and on Craigslist. She was able to find classic wavy glass and support columns in vintage stores all over New York.
Sandra spent only $3,000 building and furnishing her stylish retreat. Much of the materials she found used in thrift stores, antique shops, salvage yards and on Craigslist. She was able to find classic wavy glass and support columns in vintage stores all over New York.
Though a fiscal administrator in her day to day life, Sandra renovated the cabin completely by herself.
She cut off the front-end of the cabin in order to extend the porch four feet. Tools, materials and furnishings all had to be carried over a rickety bridge spanning a rocky stream and then up a steep hill to reach the construction zone.
While Sandra is adding to her China collection in her prim studio, Todd finds a shed covered by a tarp meets his needs just fine. His retreat features a big screen television, cooking equipment and two heated cages for raising chickens and pheasants.
Sandra and Todd Foster have three tiny living spaces: one for her, one for him and one to share. Rather than fighting each others standards of cleanliness and organization, they’ve found a unique way to live passionate, creative lives side by side.
Written by Newt Stremple for Tiny House Talk
Be sure to visit the original article on this Victorian Tiny House Cottage over at the New York Times.
Photo Credit: Trevor Tondro for The New York Times
If you enjoyed this article share it using the buttons below and talk about it in the comments. Thank you!
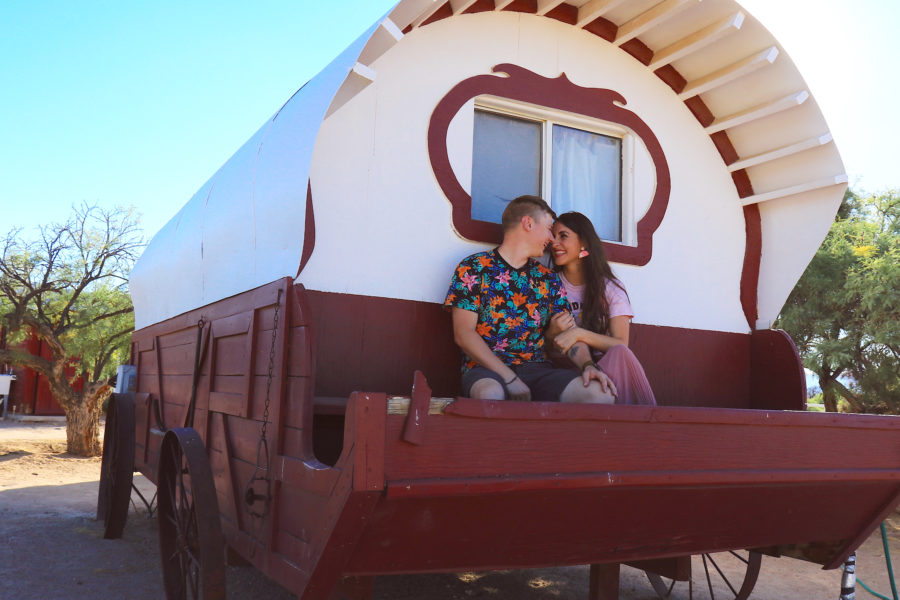


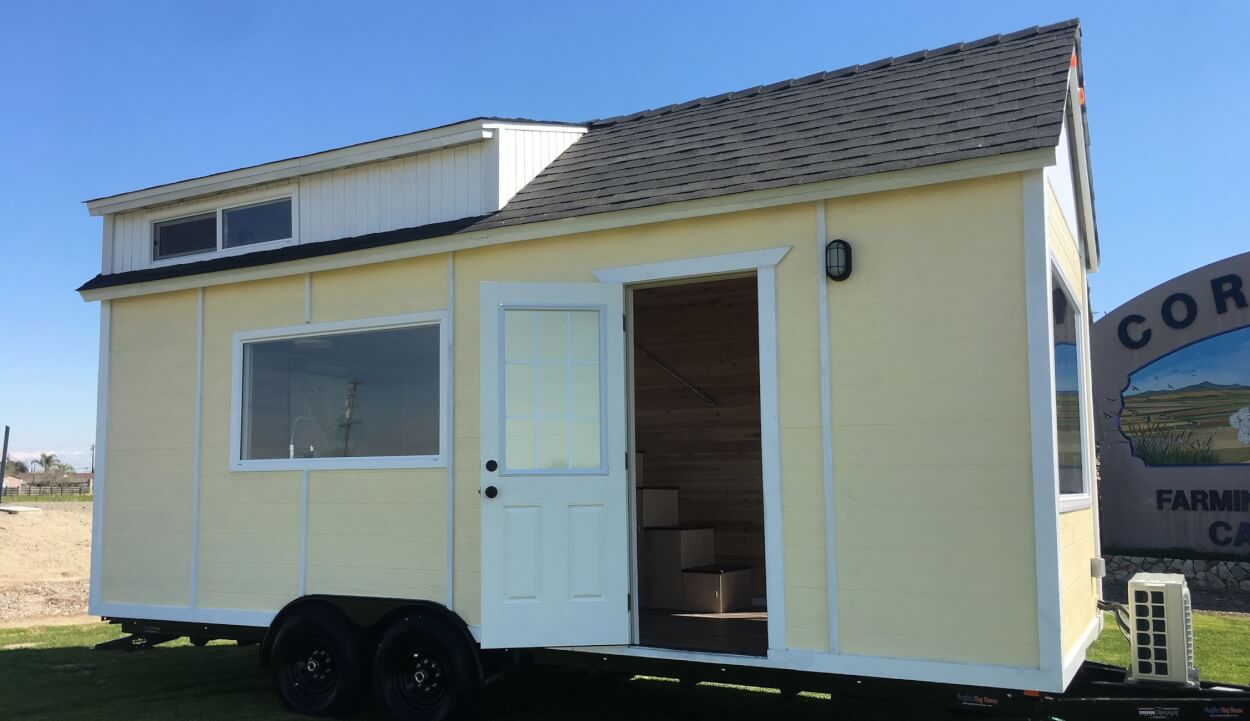
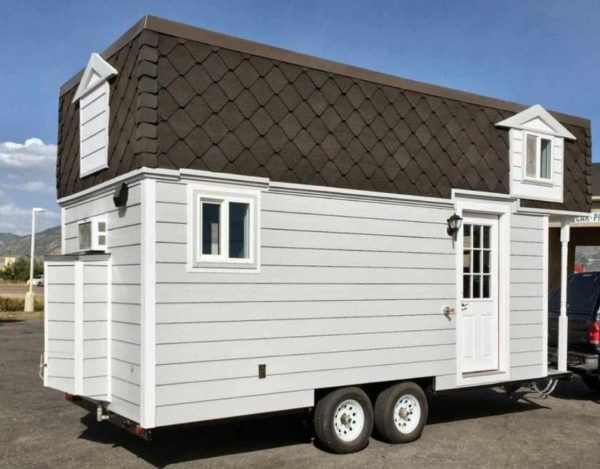
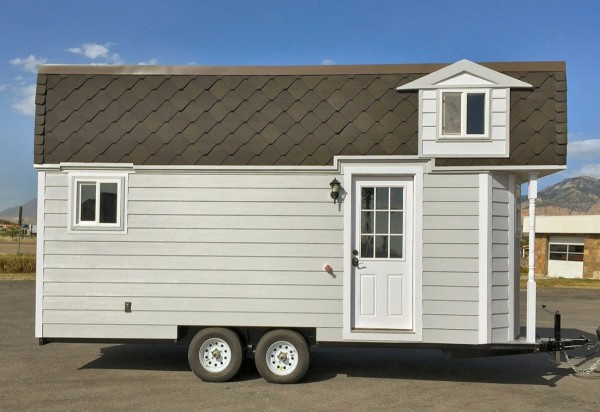

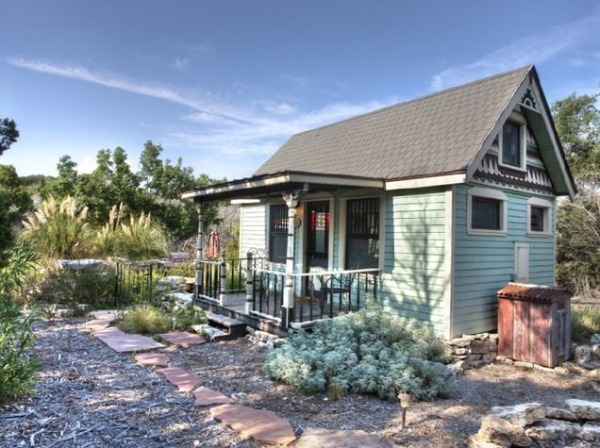
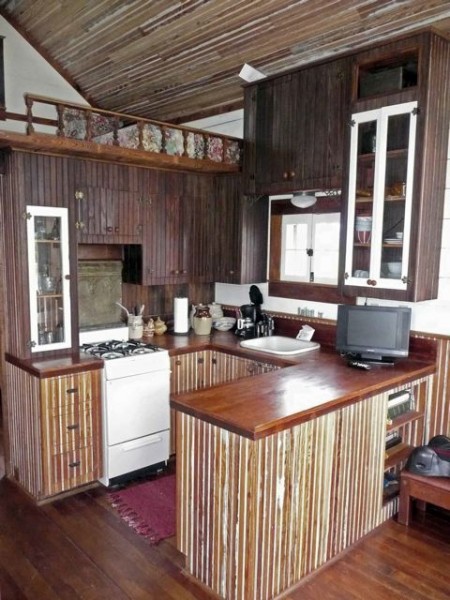
 Sandra spent only $3,000 building and furnishing her stylish retreat. Much of the materials she found used in thrift stores, antique shops, salvage yards and on Craigslist. She was able to find classic wavy glass and support columns in vintage stores all over New York.
Sandra spent only $3,000 building and furnishing her stylish retreat. Much of the materials she found used in thrift stores, antique shops, salvage yards and on Craigslist. She was able to find classic wavy glass and support columns in vintage stores all over New York.