This post contains affiliate links.
This Victorian Tiny Texas House cottage is now available as a tiny house vacation rental so I had to tell you about it and show it to you. It’s completely custom designed and built using 100% reclaimed, repurposed and salvaged materials with incredible attention to details throughout.
To me, this isn’t just a tiny home… It’s a work of art by Brad Kittel and his team over at Tiny Texas Houses. When you go inside you’ll find stained glass windows, antique wood floors, and a ladder that leads to a unique loft with a king sized bed. Inside you’ll also find a full service kitchen and bathroom with soaking tub. Outside there’s an enjoyable front porch, patio area, and… a private hot tub. And there’s more, too. Like a gas grill and garden area.
Don’t miss other incredible tiny cottages like this – join our FREE Tiny House Newsletter for more!
Victorian-Rustic Tiny Texas House Cottage You Can Vacation In
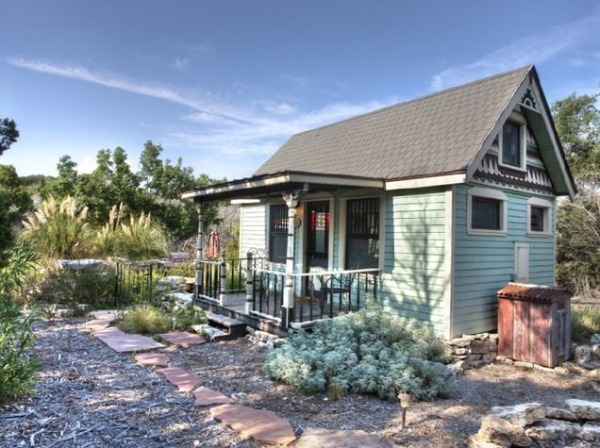
Images © HomeAway/Justin Robinson

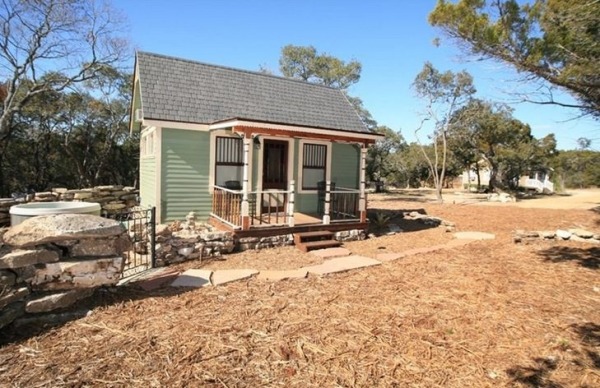
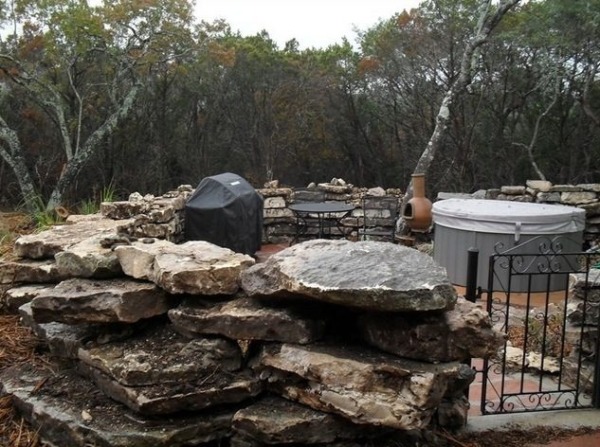

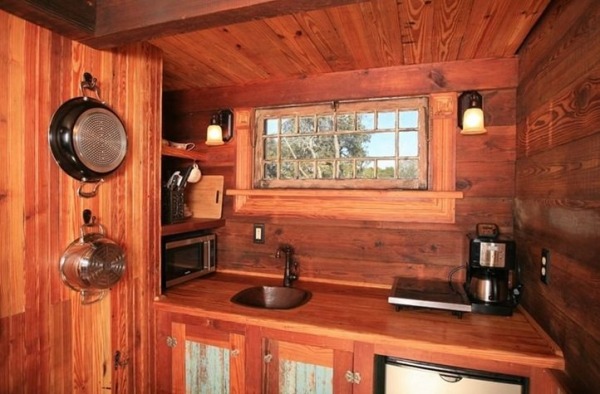
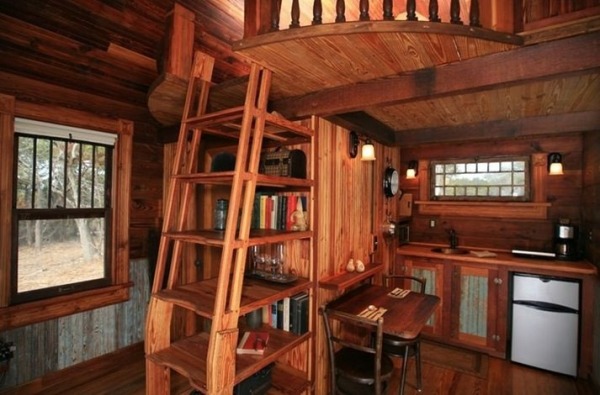


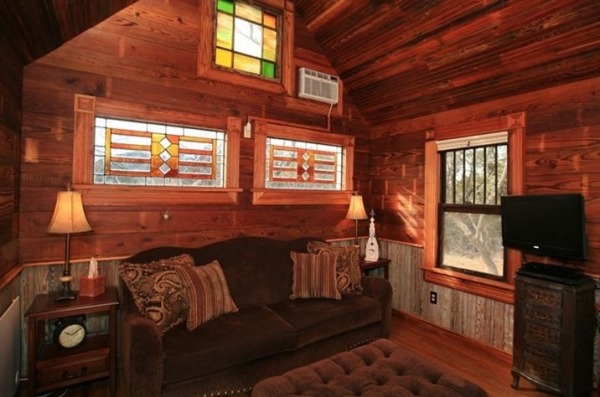
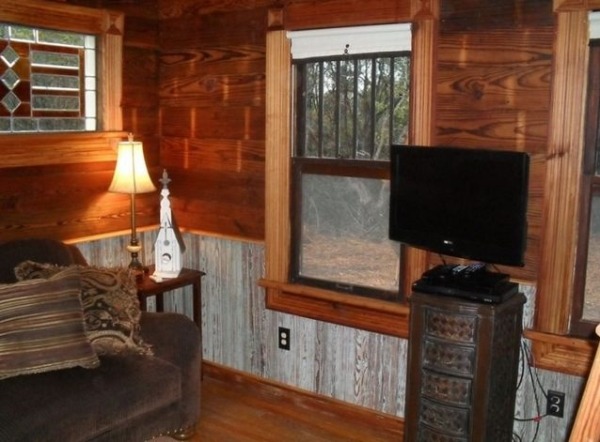


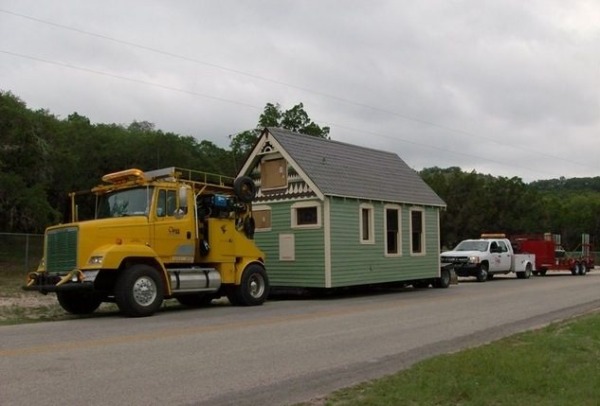

Images © HomeAway/Justin Robinson
The little cottage is the Texas Hill Country area near Canyon Lake. It’s 10 minutes away from Guadalupe River. Five minutes from Canyon Lake. And a shopping outlet- if you really have to go there- is about 30 minutes away. But mostly I thought this would be a great chance for some of us to experience tiny living during a vacation. Cool, right?
Designed and built by the good folks over at Tiny Texas Houses. Dubbed the Canyon Lake Cottage.
If you’d like you can book a stay in it right now through HomeAway.
Our thanks to Maddi Bourgerie of HomeAway for sharing this one with us!
If you enjoyed this Tiny Texas House cottage vacation you’ll absolutely LOVE our free daily tiny house newsletter with more!
This post contains affiliate links.
Alex
Latest posts by Alex (see all)
- Escape eBoho eZ Plus Tiny House for $39,975 - April 9, 2024
- Shannon’s Tiny Hilltop Hideaway in Cottontown, Tennessee - April 7, 2024
- Winnebago Revel Community: A Guide to Forums and Groups - March 25, 2024






Oh My Goodness Gracious…what a darling retreat this is! The attention to detail is to be applauded: the various stained glass windows; the soft and comfy furniture; the outdoor fire pit…WOW!!! And I love the highly creative dual ladder/bookshelf idea.
My only comment that could be construed as “negative” (but it’s nothing more than personal taste) is that the wall-to-wall-floor-to-ceiling wood paneling is Wood Overload to my sensibilities. The loft, in particular, is so dark that it feels like a cave, but many people might find that cozy. I think that the wee-est bit of contrast with a few lightly coloured painted walls would highlight the use of wood. But, again, this is personal taste, just like an all white interior turns some people “off”. It might also be nice to have dual skylights in the loft area to bring in a bit of more sunlight and the chance to star gaze from bed.
But, my preferences aside, this is an incredible work of art and I like the salute that the owners have done to the iconic German Sunday residences of Fredericksburg, TX.
I absolutely love this. The only change I would make is get rid of the TV, and lighten up the loft area – the wood would have had a more open feel stained a lighter colour. The shelve/stair set to the loft is nothing short of amazing and since I am building a tiny cabin right now, I might end up doing just that – it is excellent and I have that amount of space to do it in.
Thanks Denise!
I love this tiny house. The ladder stairs with shelf space, the round shape to the loft, the stained glass windows, & the tub! Lots of inspiration here.
I really like it! The curved bannister is great nor only in looks but in giving a few more feet of room. Someone really put alot of thought into the handrail too! I don’t see a toilette, is there one? I’m a big fan of baths too, but why have a tub inside when you can soak out back?
Love the interior. Love the bath and wood details,windows. Can it be designed in a 8-24 with wheels? I would need larger frig/freezer and stove w/oven .
Anybody have any idea what brand/model the tub is?
I’d like to know, too. What a good way to get extra tub length without taking up more floor space.
Oh my….if they ever want to rent it, I’m SO THERE. I LOVE that area, Canyon Lake/Guadalupe River…close to San Antonio, Austin and the gorgeous Texas Hill Country, one of my favorite places in the whole world.
Darling house! I’d paint the interior but that’s just me, I like it a little lighter. There’s nothing wrong with it, just a matter of personal preference! I love the layout, the loft, all of it. Very well done!
When can I move in? This home is perfect in every way!!!
This is amazing. Love love the soaking tub. The ladder/stairs/shelves are ingenious. Have never seen that before. One of my favorite by far.
Amazing use of recycled materials!
I was thinking he made a Romeo and Juliet balcony until I saw the wooden shoes!
I would also like to know where they got the tub. The loft is unique, as well as the staircase, but as much as I love wood, I think it is overkill for me. I need a light and airy place with some wood, or at least a lighter wood.
Please say where all the materials came from.
Where does one get all that stuff to build a house without buying it???
The shelf/stair is a great idea! Thanks for sharing your cottage with us. Thanks Alex for the article. God bless all who love the tiny house whether on wheels or home ported! Happy trails!
I like the all wood and always hate it when people paint wood that has so much patina. Upstairs would feel like sleeping inside a carved out tree which I think sounds pretty neat. If it was painted it would lose all of it’s original antique qualities. Just build a new house if you want all white since the wood you buy now is cheap and you would want to cover it up. This wood is beautiful natural good quality wood. The place would look cheap if it was painted.
Lovely!
Great use of re claimed materials. So much better for the environment.
I love everything about this from the use of space to the attention to detail and personal touches.
If i did find down the road that the loft was too dark, I would just “white-wash” to lighten up the wood, but keep the grain intact, along with white accents and fabrics. I love the wood, and appreciate the reclaimed use of materials.
Vee