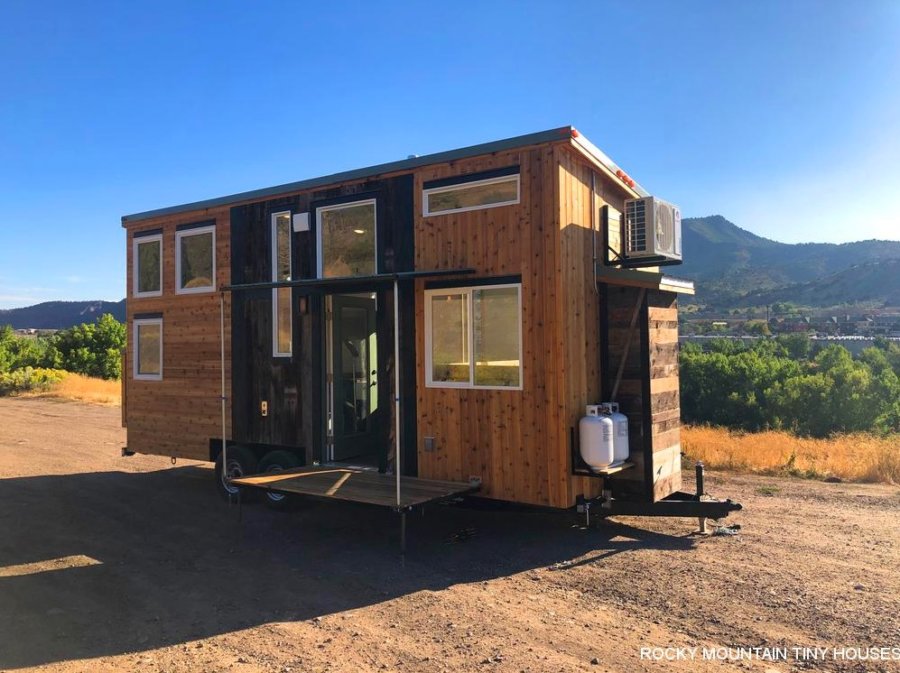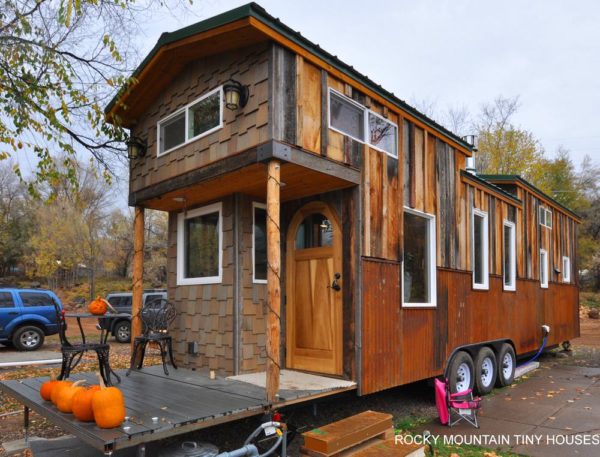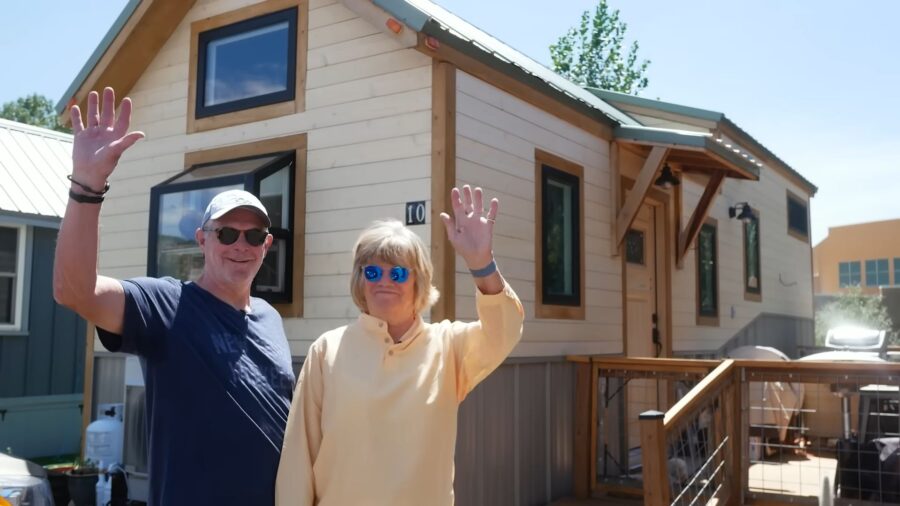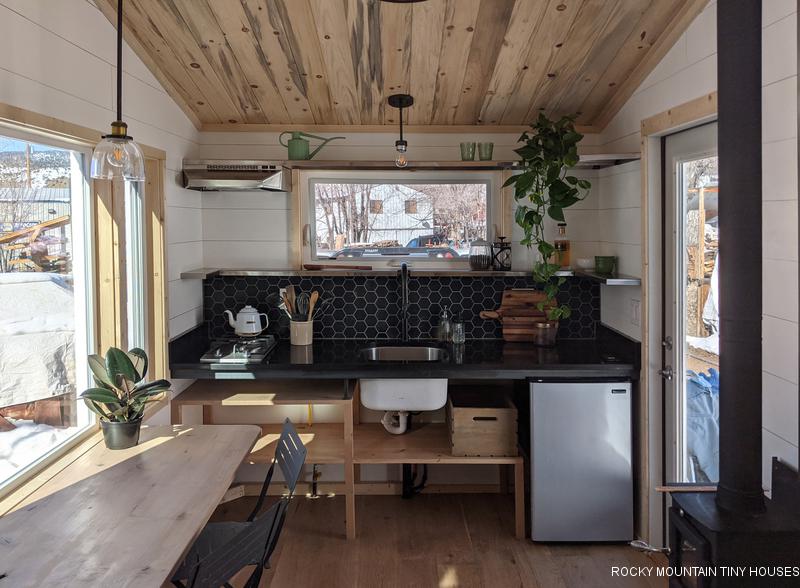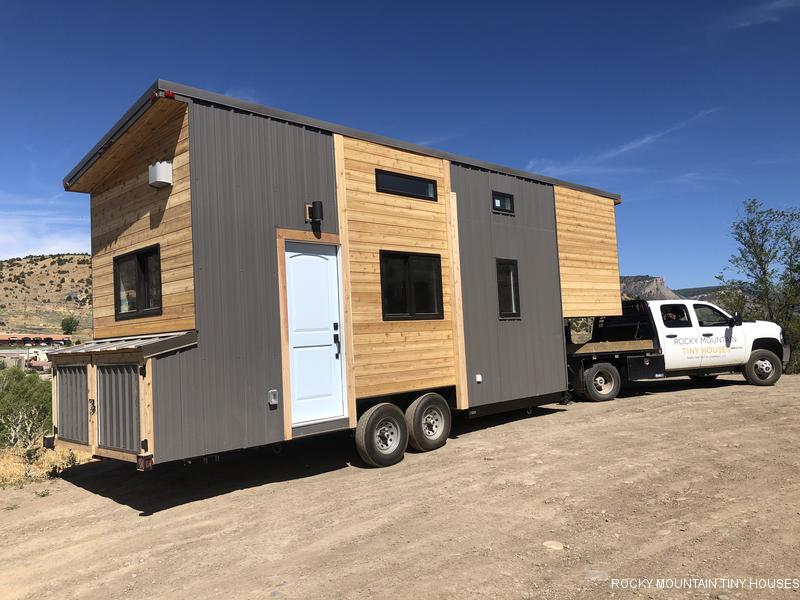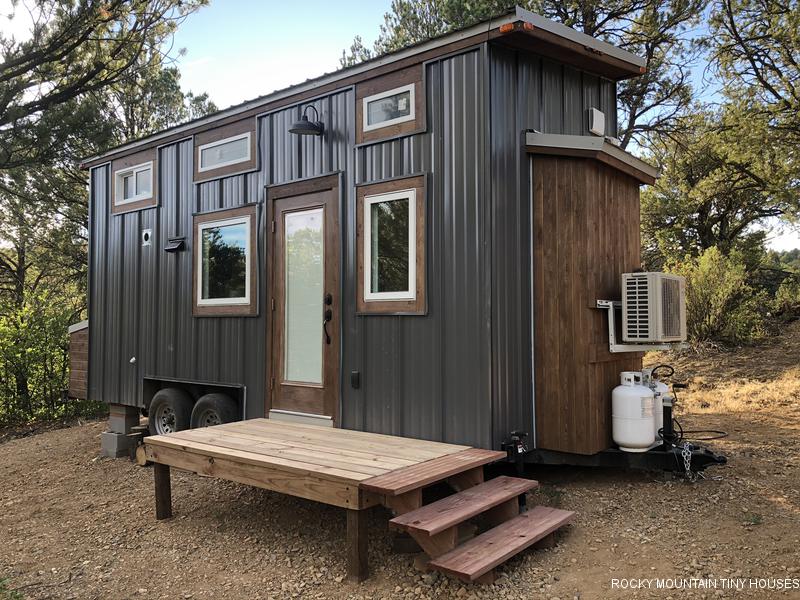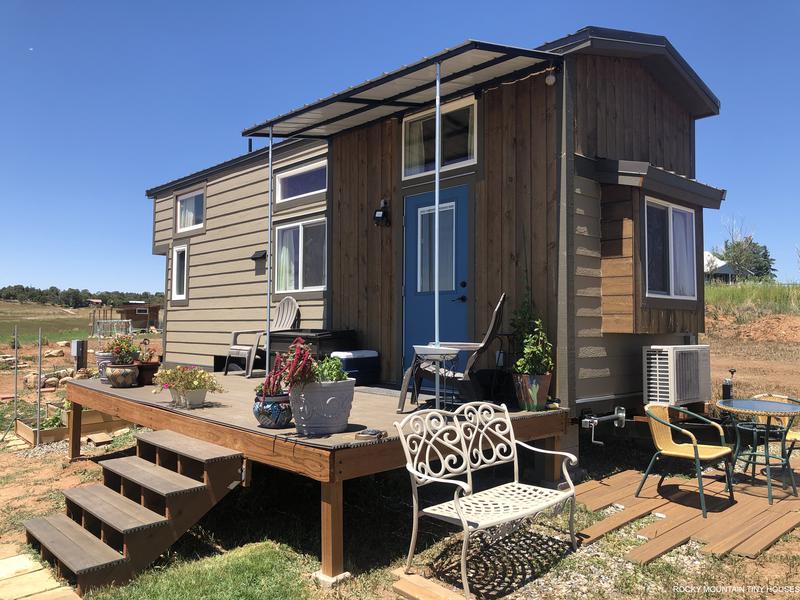This is the 24-ft. Timberwolf Tiny House by Rocky Mountain Tiny Houses.
It was built for a young lady and it’s truly a beautiful, one-of-a-kind build loaded with features like solar panels, a lift bed, and the kitchen features the most beautiful live edge countertop that’s built with walnut, maple, and oak. See for yourself!
Don’t miss other tiny homes like this – join our FREE Tiny House Newsletter for more!
24-ft. Timberwolf Tiny House w/ Lift Bed, Live Edge Countertop, Staircase to Loft, Solar, And Many Other Features…😍
[continue reading…]
{ }
This is the Red Mountain 34′ Tiny House by Rocky Mountain Tiny Homes. I love it because of the whimsical, rustic look and feel. I find it to be one of my favorite styles because it looks and feels like a true cabin to me. And the more historic and reclaimed materials used, the better.
Anyway, do you like it? How about the rounded front door? It was custom-built for a family, and similar build would cost approximately $105,000. It seems to have a fold-down deck, too. And it all sits on a sturdy triple-axle trailer. Personally, I wouldn’t really move it around very often unless I needed to.
Don’t miss other awesome tiny houses — join our FREE Tiny House Newsletter!
Red Mountain 34′ Tiny House by Rocky Mountain Tiny Homes
[continue reading…]
{ }
Ken and Laurel were retiring and wanted to simplify their lives, but also wanted a custom home that met all their needs and design tastes. They found the Colorado-based Rocky Mountain Tiny Homes and worked with Ricky to design a Gooseneck THOW that’s perfect for them.
The house has a huge kitchen with full-sized appliances, a comfortable Gooseneck bedroom that only requires a couple of steps and a large living room where they can relax. They live in the Escalante Village in Colorado among a variety of like-minded folks of all ages!
Don’t miss other amazing tiny homes like this – join our FREE Tiny House Newsletter for more!
Downsizing in Custom Rocky Mountain Tiny Home: 10 Feet Wide
[continue reading…]
{ }
With all the working-from-home these days, it might be nice to have a separate office to keep work at “work.” This couple in Idaho wanted a custom tiny house to use as a guest house and an office with amazing views of the Tetons that they don’t get from their “big house.”
Based on the “Boulder” from Rocky Mountain Tiny Houses, this office on wheels has a small kitchenette against one wall, a wood-burning stove for a toasty ambiance, and a large desk/table looking out at the mountains. What do you think?
Don’t miss other interesting tiny homes like this one – join our FREE Tiny House Newsletter for more!
18-ft. Office on Wheels by Rocky Mountain Tiny Houses
[continue reading…]
{ }
This is one of the latest builds from Rocky Mountain Tiny Houses in Colorado. The 29 ft. custom gooseneck build was designed with privacy in mind — fewer windows, with higher placement — and a bright white interior to make up for the lack of sunlight.
Lisa, the medical worker for whom this house was built, loves cooking, so the main portion of her living space is dedicated to her kitchen. Her bedroom is up a few steps to the gooseneck, and there’s a full bathroom underneath her closet space.
Don’t miss other interesting tiny homes like this one – join our FREE Tiny House Newsletter for more!
Lisa’s Custom Rocky Mountain Tiny House
[continue reading…]
{ }
If you’re lucky enough to own some extra land somewhere, putting a tiny house there for personal family vacations is a great way to get a lower-cost vacation property! That’s what this Colorado couple did. They reached out to Rocky Mountain Tiny Houses to have an off-grid, low maintenance THOW built and delivered to their remote land outside of Durango.
The metal siding should hold up to the wind and snow, and they have multiple off-grid systems, and backup systems, to keep them warm no matter the weather. There’s a loft bedroom, 32″ shower stall, and composting toilet. The build came to about $65,000 without the solar array.
Don’t miss other interesting tiny homes like this one – join our FREE Tiny House Newsletter!
Durango Cabin Tiny House on Wheels
[continue reading…]
{ }
Here are seven tiny houses you can buy right now from affordable tiny homes to fresh-built luxury tiny homes. One of the seven tiny houses actually includes acreage!
And another one that’s for sale in Oregon offers tiny house parking as part of the deal. Which one of these tiny deals strikes your fancy most?
Don’t miss other interesting tiny houses for sale like this, join our FREE Tiny Houses For Sale Newsletter for more!
Seven Tiny Houses You Can Buy Now
1. Wild Olive Tiny House
[continue reading…]
{ }
This is the Simply Tara tiny house built for a client by Rocky Mountain Tiny Houses out of Durango, Colorado.
They were even able to get the clients tiny home approved legally as a detached accessory dwelling unit on their property.
It’s an 8×26 Tiny House on Wheels Built With Structurally Insulated Panels
[continue reading…]
{ }
One benefit of being the lead carpenter at a tiny house company is learning all the tricks of the trade to then use to build you very own — affordable — tiny house on wheels!
Jacob worked for a few years at Rocky Mountain Tiny Houses in Colorado, and he used those skills to build himself not one, but TWO tiny homes. He sold his first one and used the money to help him create a second one, with a little more space and nicer amenities.
All in all, he spent $16,000 on his THOW, and he has it parked for about $500/month at a tiny community in Durango. You’ll love the video tour with Tiny Home Tours below.
Don’t miss other interesting tiny homes like this one – join our FREE Tiny House Newsletter
Jacob’s $16K DIY Tiny Home
[continue reading…]
{ }
