This post contains affiliate links.
This is a beautiful hand-built tiny house for sale in Anabel, Missouri. The home has a unique design, with a small kid-sized room right when you walk in the front door. It has a lovely amount of built-in storage! Step down, and you’ll enter the living room, where there’s a built-in couch and a clever TV cubby.
To reach the main sleeping area, you’ll walk up the storage steps into the spacious loft that has four windows to provide plenty of natural light. The kitchen has a full-sized refrigerator, oven, and microwave. It’s for sale for $64,000.
Don’t miss other interesting tiny homes like this one – join our FREE Tiny House Newsletter for more!
Beautiful $64K THOW in Missouri
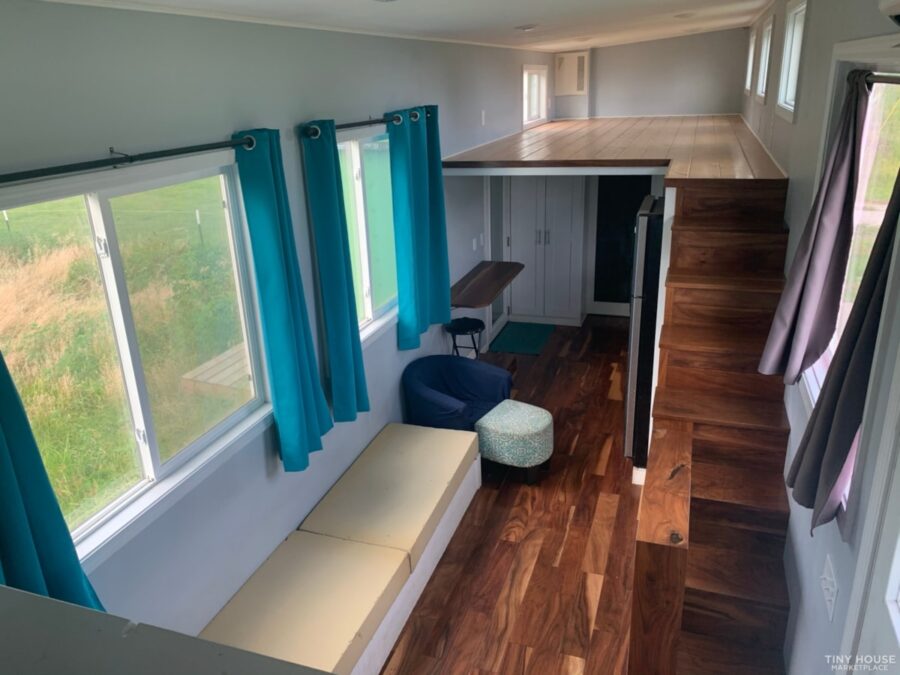
Images via Tiny House Marketplace
The exterior of the home has a beautiful blue vinyl siding.
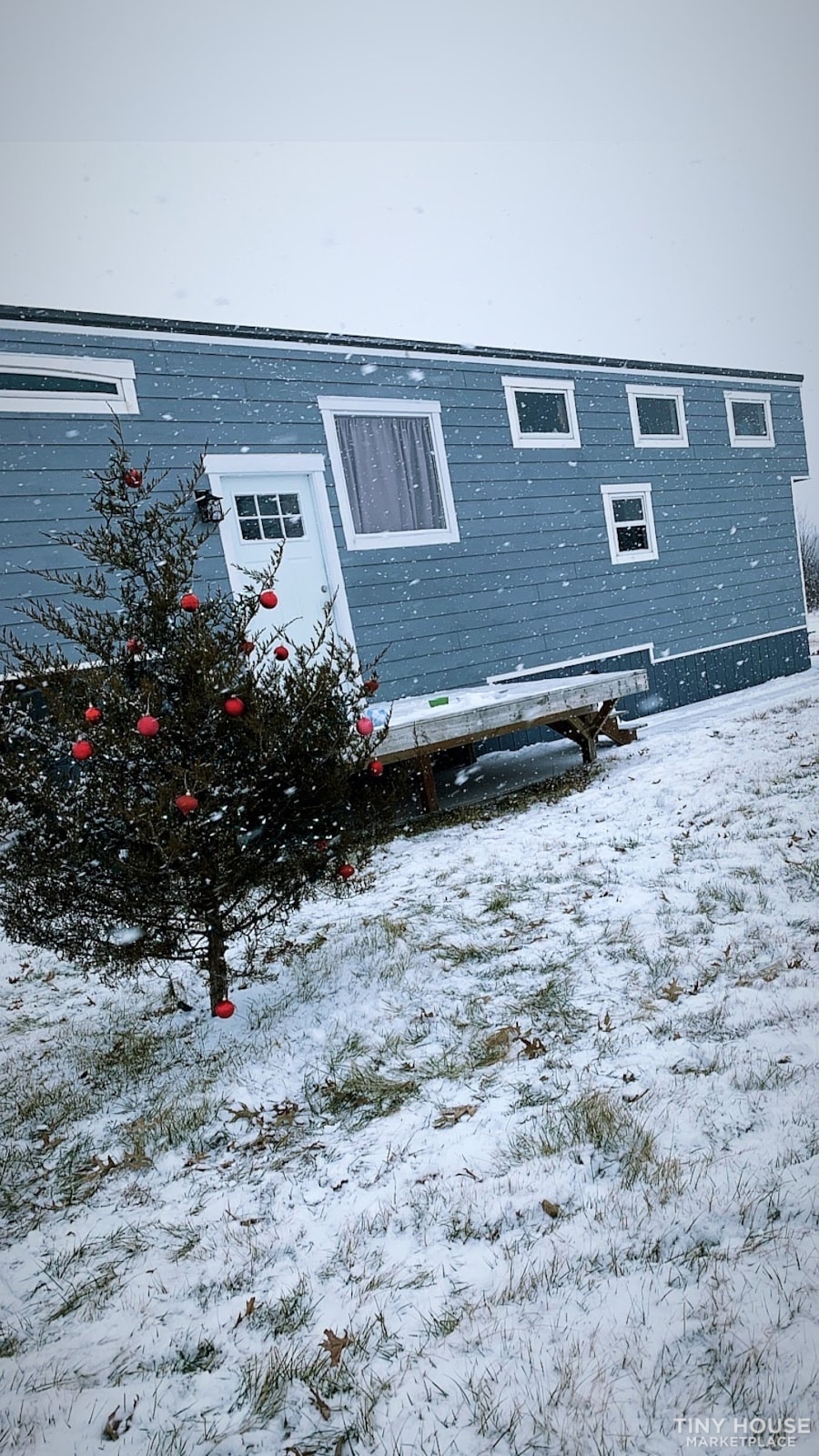
Images via Tiny House Marketplace
There’s a compact room just up a couple steps.
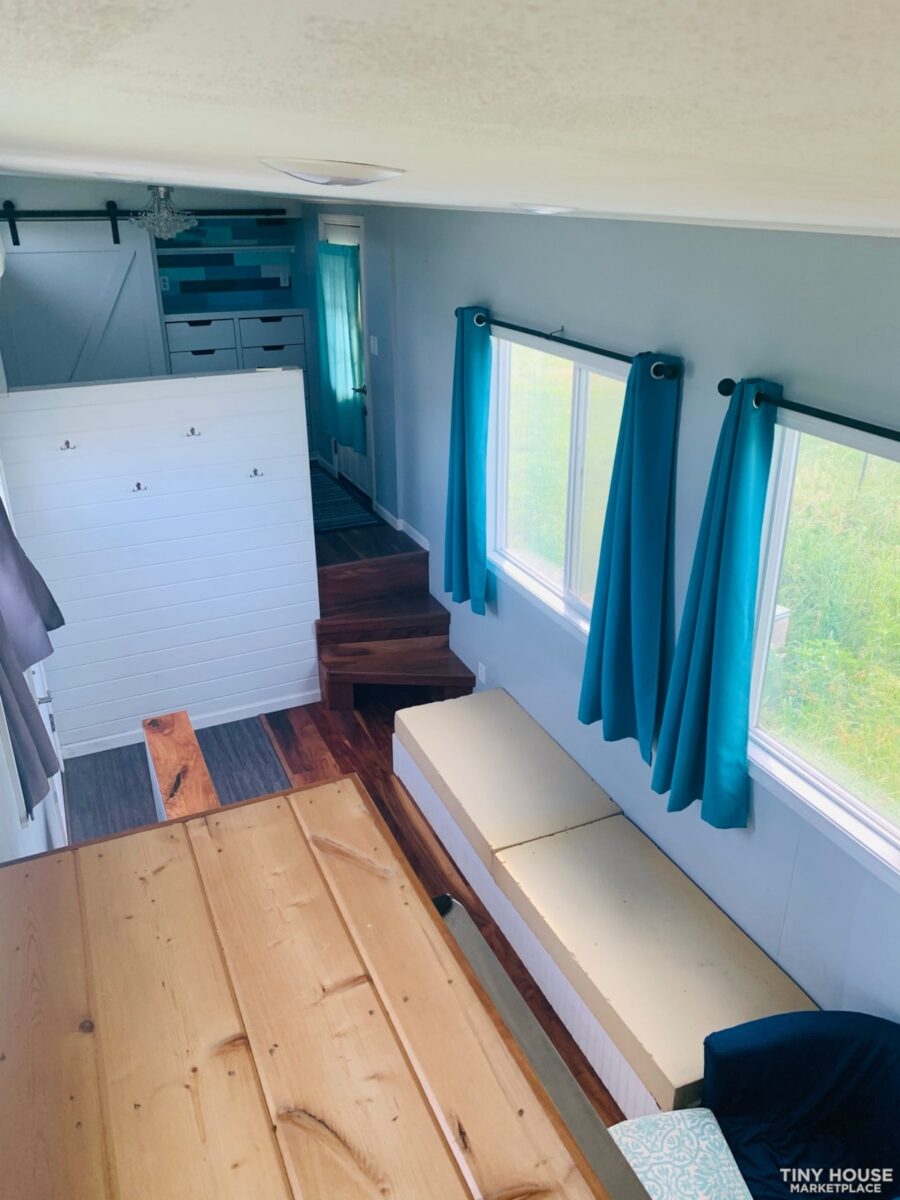
Images via Tiny House Marketplace
You can eat a meal at the little built-in table/bar.

Images via Tiny House Marketplace
The kitchen has a large refrigerator and double sink.
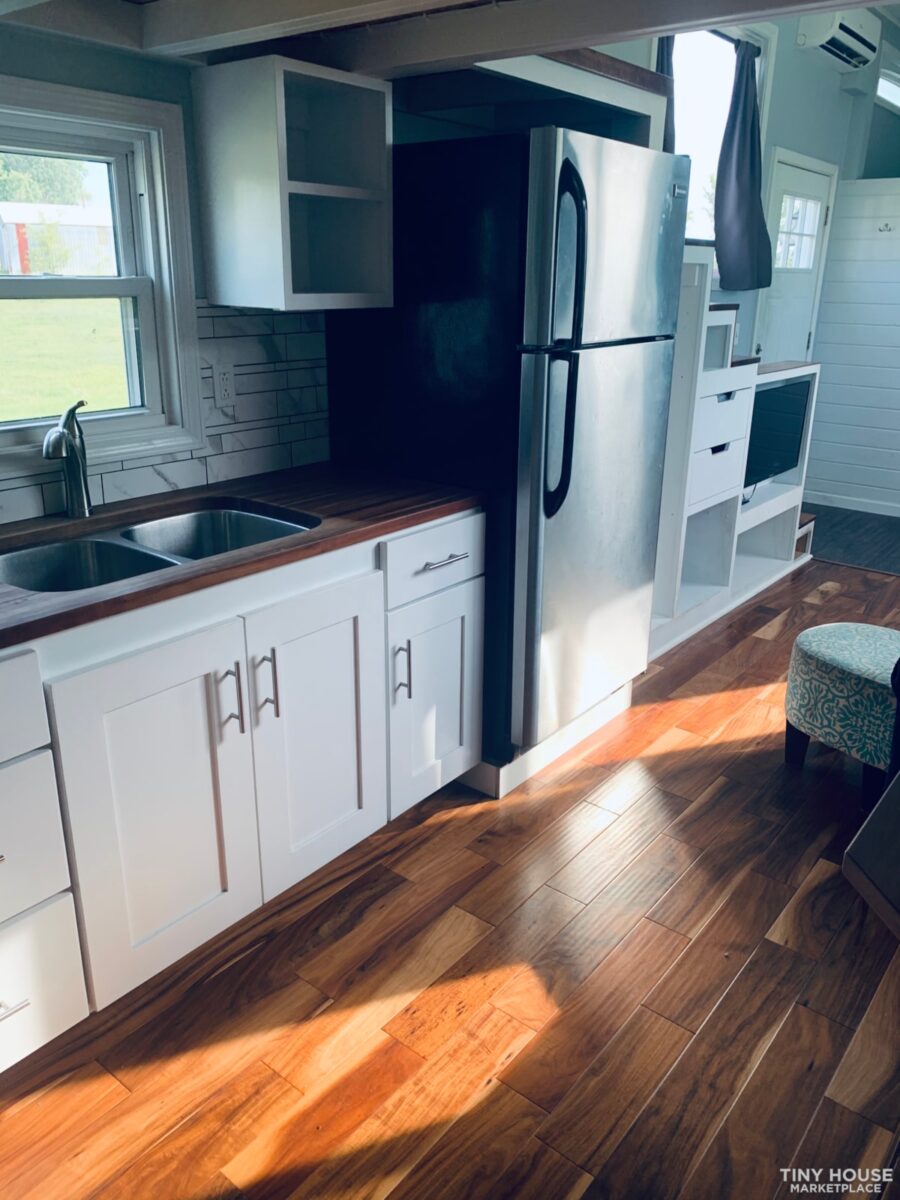
Images via Tiny House Marketplace
You also get an oven and a microwave.
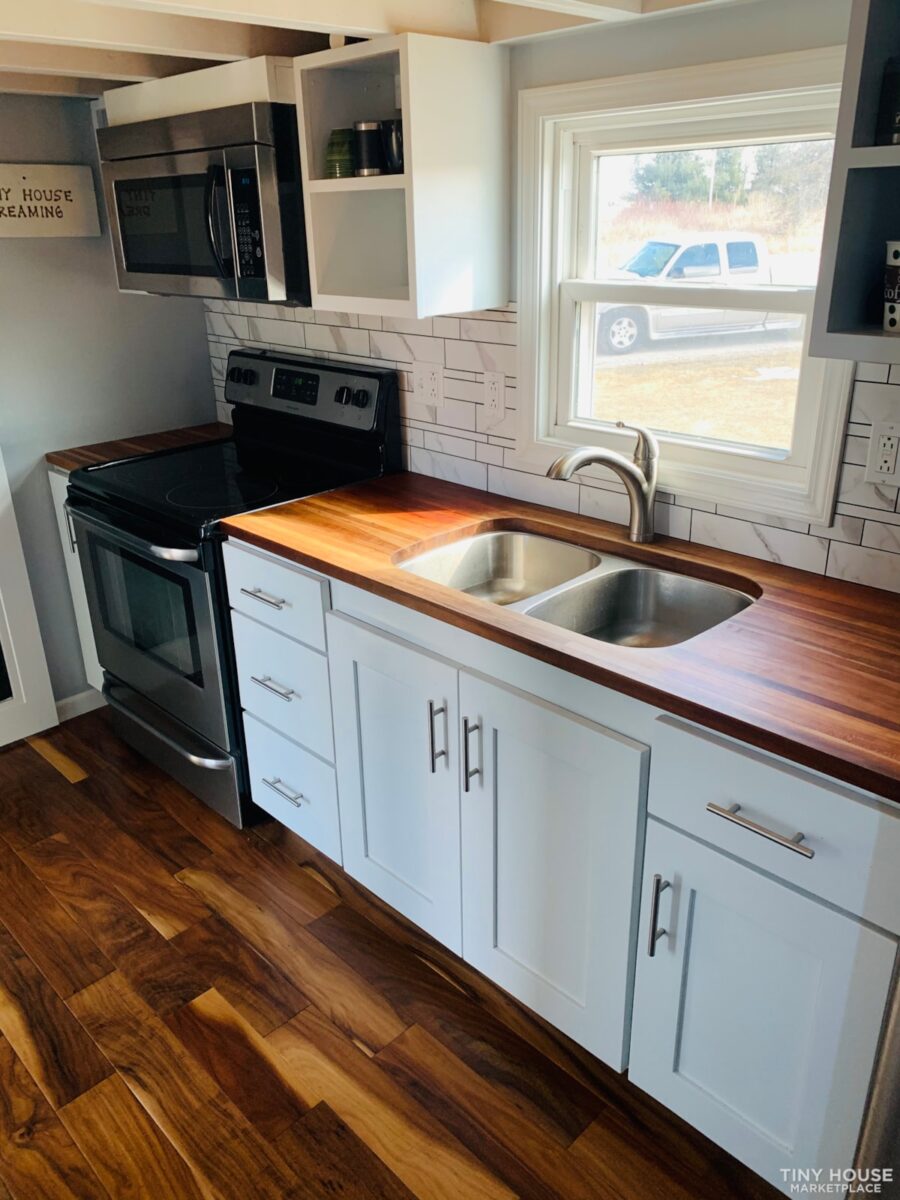
Images via Tiny House Marketplace
The bathroom is through the chalkboard door.
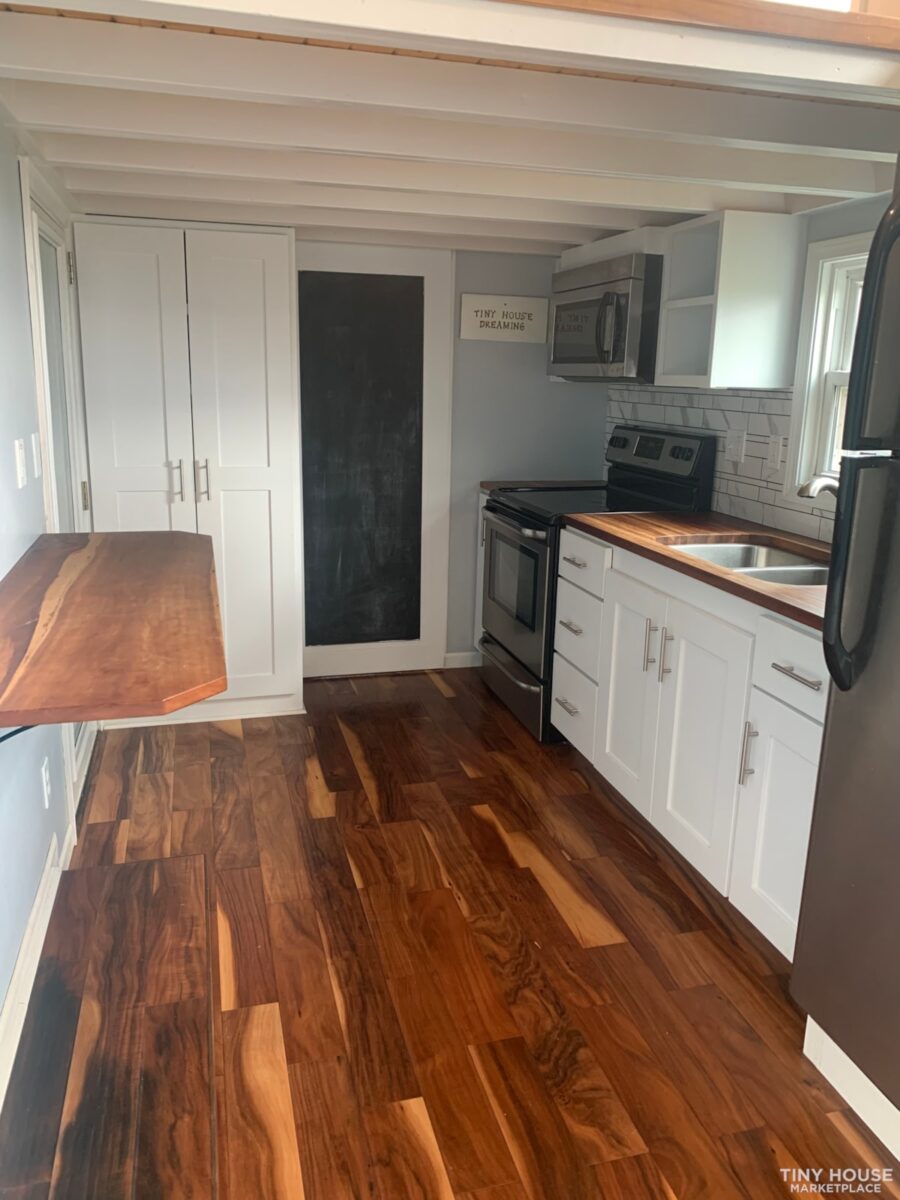
Images via Tiny House Marketplace
The bathroom has a toilet and a stacked washer & dryer.
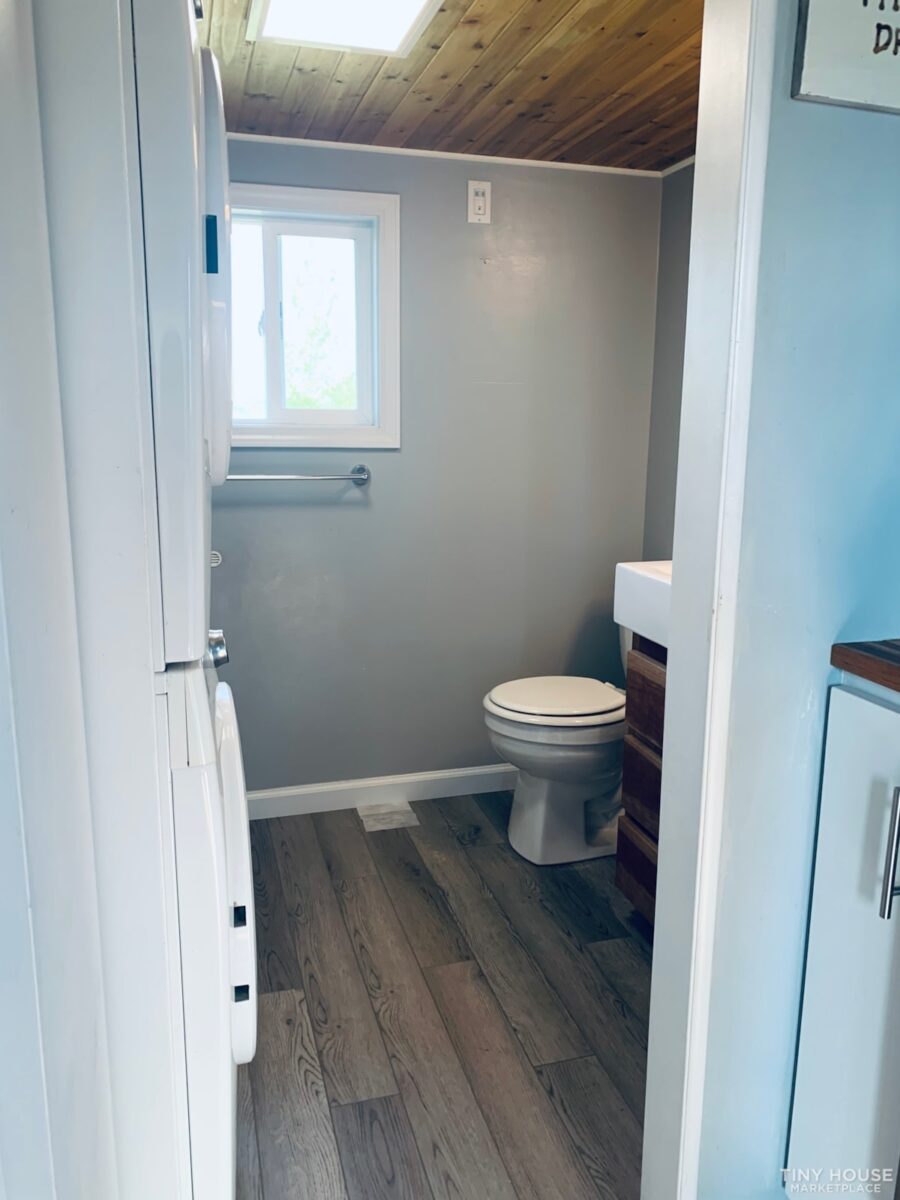
Images via Tiny House Marketplace
The vanity has a large sink!

Images via Tiny House Marketplace
The small shower stall has beautiful tiles.

Images via Tiny House Marketplace
The stacked washer and dryer is a great feature.
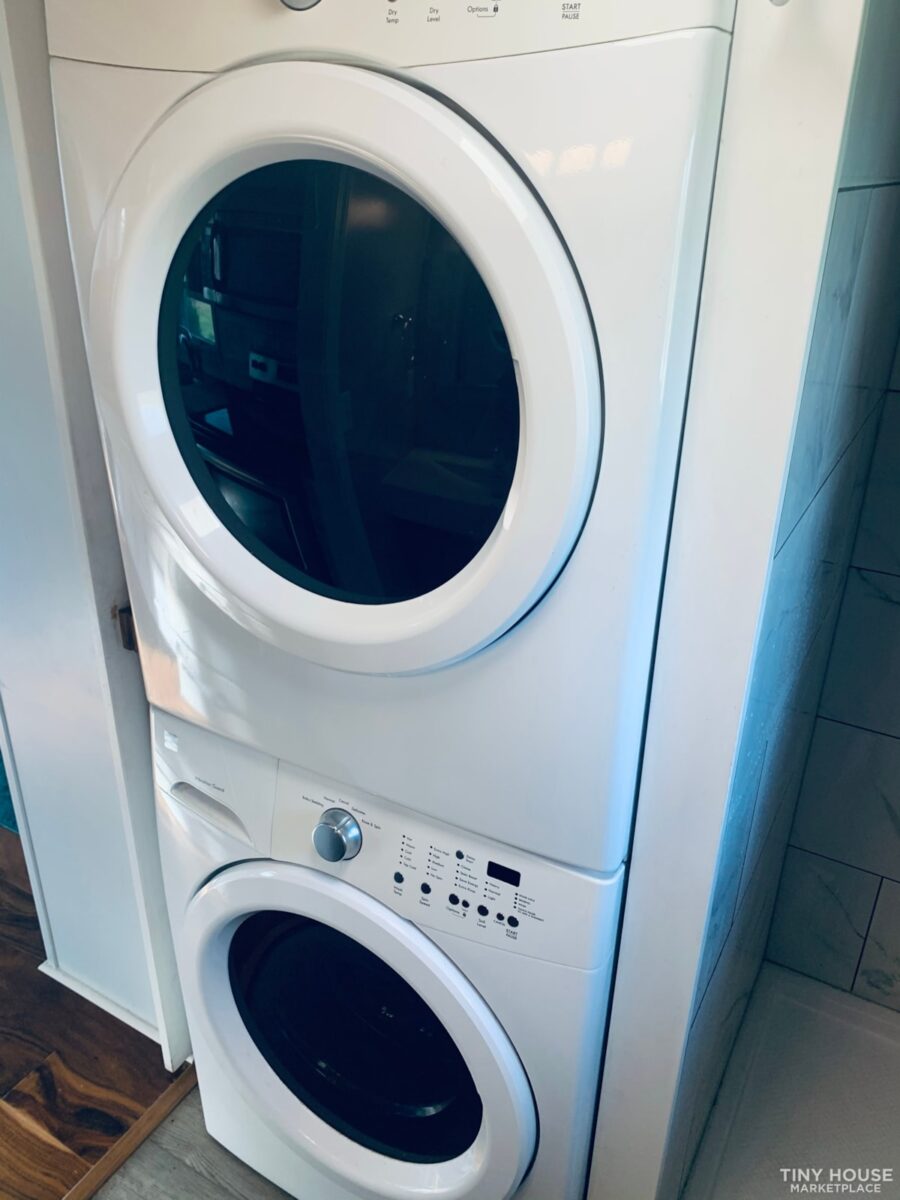
Images via Tiny House Marketplace
I love the butcher block countertops.
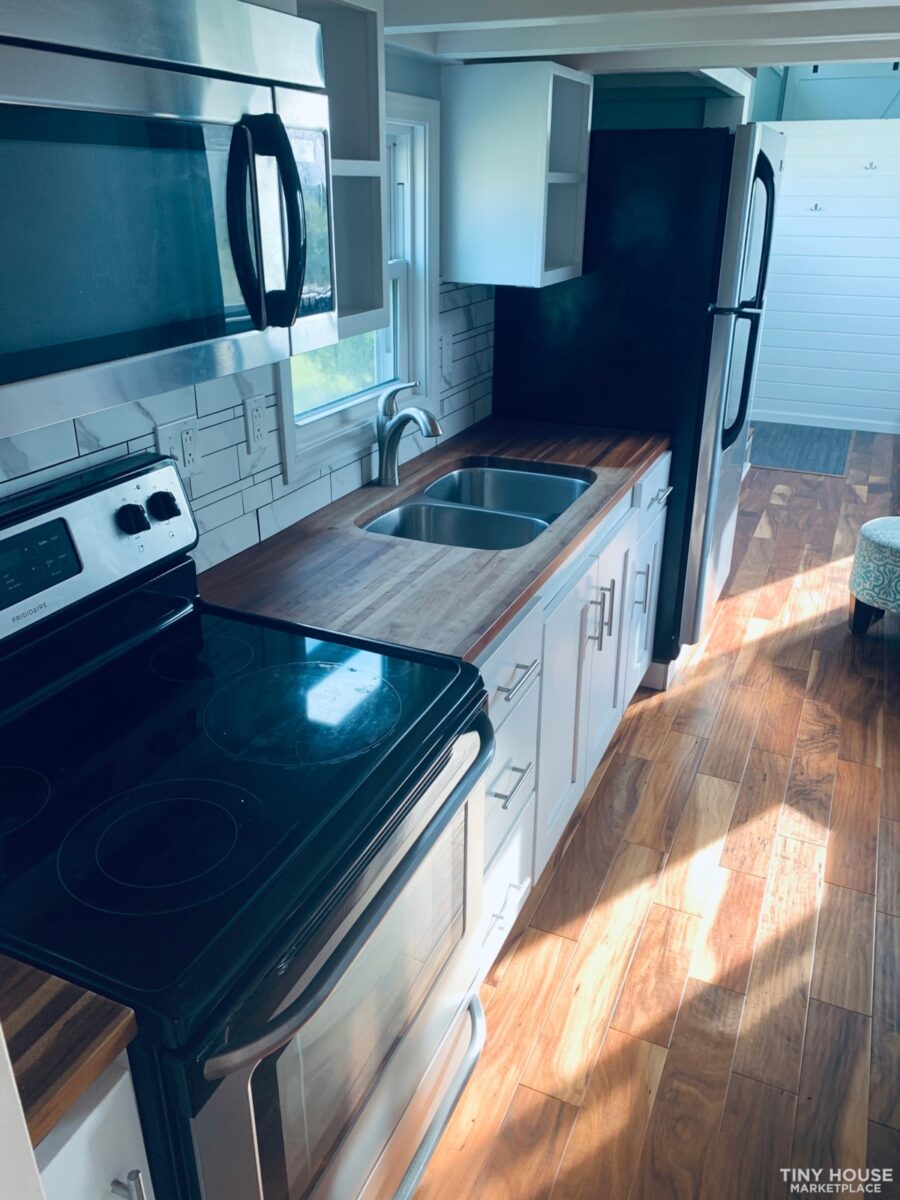
Images via Tiny House Marketplace
The staircase has a little built-in for the television.

Images via Tiny House Marketplace
You could fit a child-sized bed in this space.

Images via Tiny House Marketplace
The loft feels remarkably spacious!
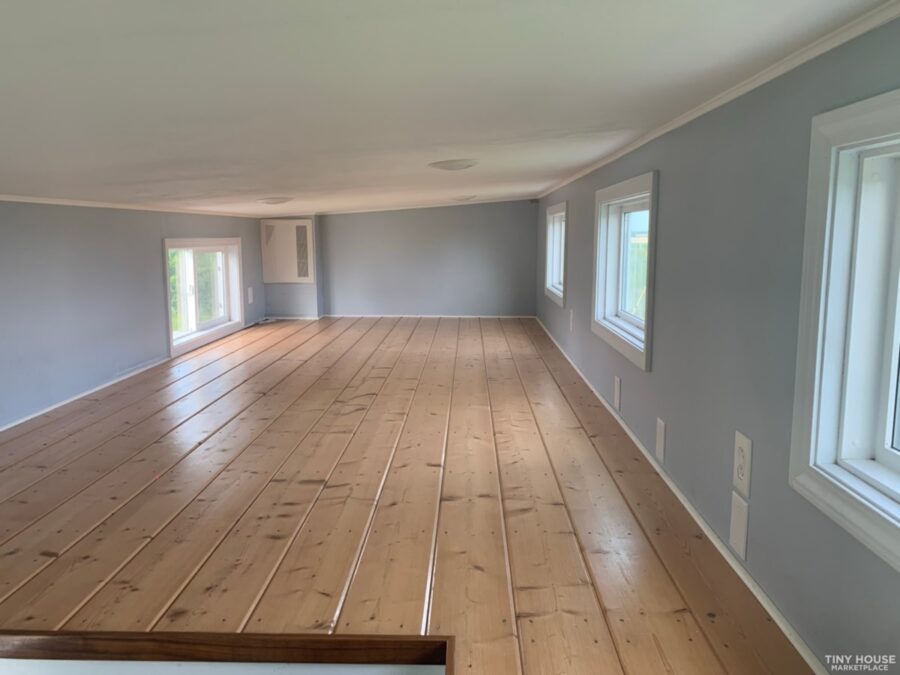
Images via Tiny House Marketplace
When decorated, this space looks extra cozy.
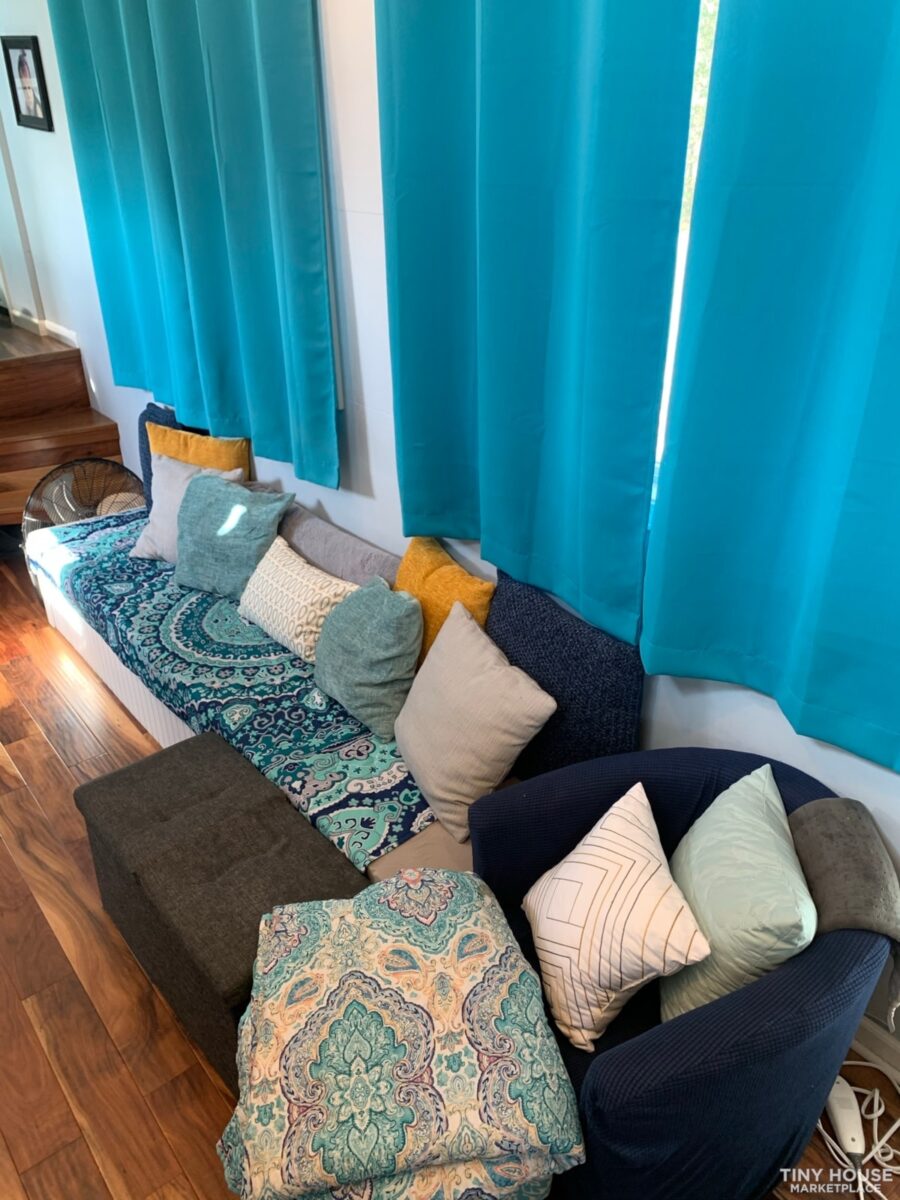
Images via Tiny House Marketplace
The floors are gorgeous, as well!
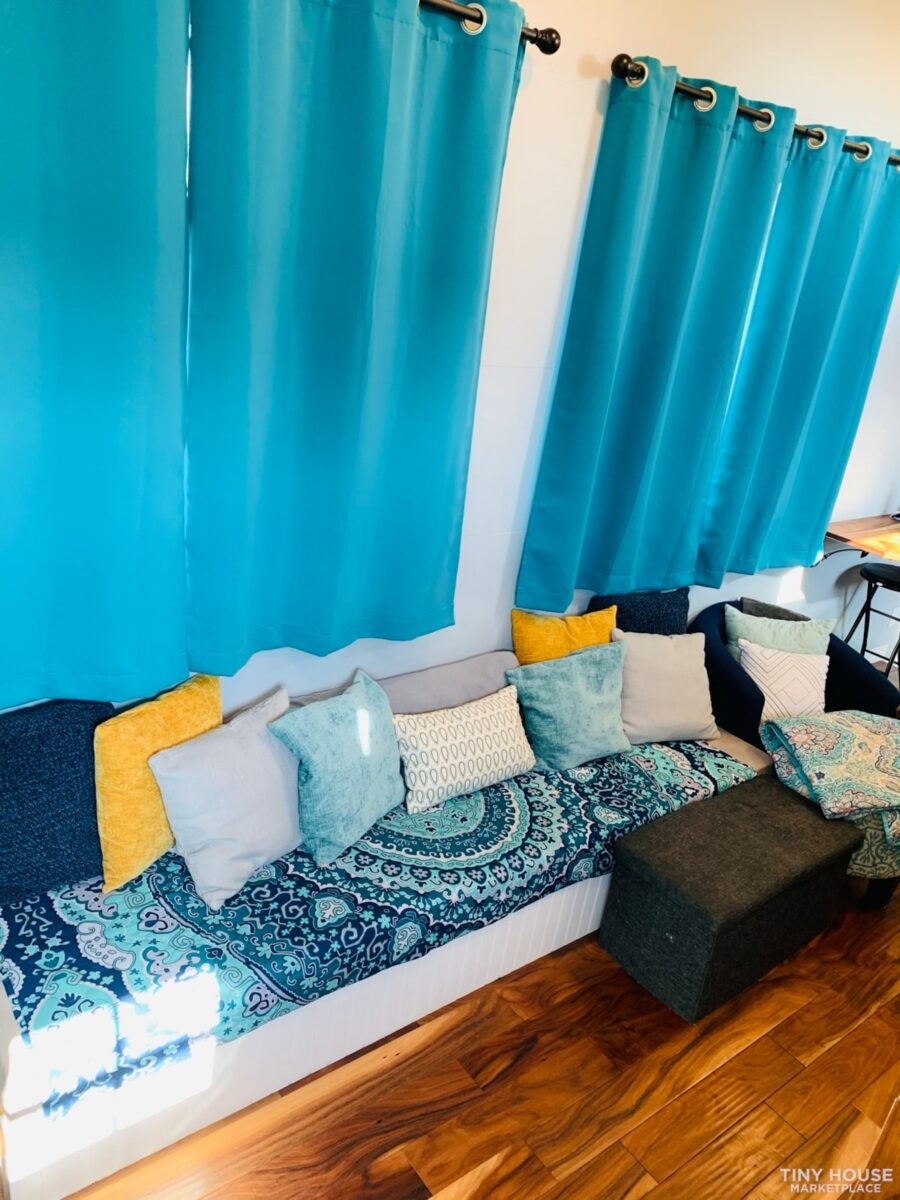
Images via Tiny House Marketplace
Details:
Deck included. Everything is custom made; full-size appliances, 41 ft long, 8’ 4” wide, 13’ 4” tall, road legal, on demand electric water heater, mini split, contact 660.346.9335.
Built by White Remolding and Construction
• MO State Trailer Title
• Custom built trailer
• 8’ 4” wide x 41’long x 13′ 4” tall
• 340 sq ft + 125 ft loft
• Wood panel walls
• LED lighting
• Sliding & casement windows
• Durable, engineered wood flooring
• mini-split (heat/AC)
• Tankless electric water heater
• (2x)50 amp plugKitchen
• Stainless steel full size appliances
• Cherry Butcher counters
• Solid Wood Birch Custom Made Kitchen cabinets
• Counter-height Custom Made Cherry bar – fits two barstools2 Bedrooms (maybe 3)
• Downstairs bedroom: built-ins closet and drawers (his/hers),
• 7’2”ceiling height, fits 1 queen/king mattress, • chandelier light
• Sleeping loft: 3′ ceiling height, 16 feet length; can be divided into 2 bedroomsLiving Room
-8’Built in sofa with built in storage ready for custom made upholstered cushions ready for your own personal touch and color.
-Built in Entertainment center
• 10’ ceiling heightBathroom
• Custom made Cherry bathroom vanity cabinet
• 32” Vanity Porcelain Top
• Flush toilet — like, a real flush toilet
• 32” Tile ShowerBuyer responsible for shipping
Learn more:
Related stories:
- Haven Park Max: 3 Bedroom 40 ft. Family Tiny House
- Fully-Renovated 40′ 5th Wheel Travel Trailer
- Ava the Elegant 40 ft. Gooseneck Tiny Home with Clawfoot Tub
You can share this using the e-mail and social media re-share buttons below. Thanks!
If you enjoyed this you’ll LOVE our Free Daily Tiny House Newsletter with even more!
You can also join our Small House Newsletter!
Also, try our Tiny Houses For Sale Newsletter! Thank you!
More Like This: Tiny Houses | Tiny House For Sale | Small Houses | Small House Plans | Cabins
See The Latest: Go Back Home to See Our Latest Tiny Houses
This post contains affiliate links.
Natalie C. McKee
Latest posts by Natalie C. McKee (see all)
- The Maury River Treehouse by Local Craftsmen - May 2, 2024
- Bliss Ridge Farm Treehouse w/ Mountain Views - May 2, 2024
- Eagles Nest Cabin in West Virginia - May 2, 2024






Impressive and creative…just surprised they didn’t place a window (even just a sliver rectangular one) above the bar/table eating area
Overall, this Tiny is very livable and someone could move right in and have everything they might need. I have to admit that I was surprised that 40′ of length didn’t seem as spacious as I would have thought but that might be a function of how walls are arranged. One suggestion I would make to the designer would be to make enough room under the small counter/bar to be able to pull the stool out so you can actually sit. With what I am assuming is a wheel well cover underneath, it would be impossible. It’s a bit awkward. For me personally, I would want to eliminate that built-in sofa and replace it with a regular sofa. It would be more comfortable even though you lose the storage. Please consider making the opening for the TV larger. I really like to feel like I’m watching a movie in a theater so bigger is definitely better. Of course, that is probably easily changed when someone orders one of these for themselves. Just some food for thought. Kudos overall!
Example…
https://i.pinimg.com/originals/80/18/24/801824c7f1af91627a94851dbc242281.jpg
“… With what I am assuming is a wheel well cover underneath, it would be impossible.”…
Well, having to take the stool on and off the wheel well doesn’t effect being able to sit there. It just means the stool won’t be that tall to fit under there or you’ll need to fold and unfold one instead. It just may be awkward to use the table for things like office work if you prefer to sit higher.
However, if you just want to avoid that amount of work, there’s the option to have wall mounted stool seats that just swing out when you need to use it and fold flat against the wall when done… Cost more but that’s certainly an option to consider…