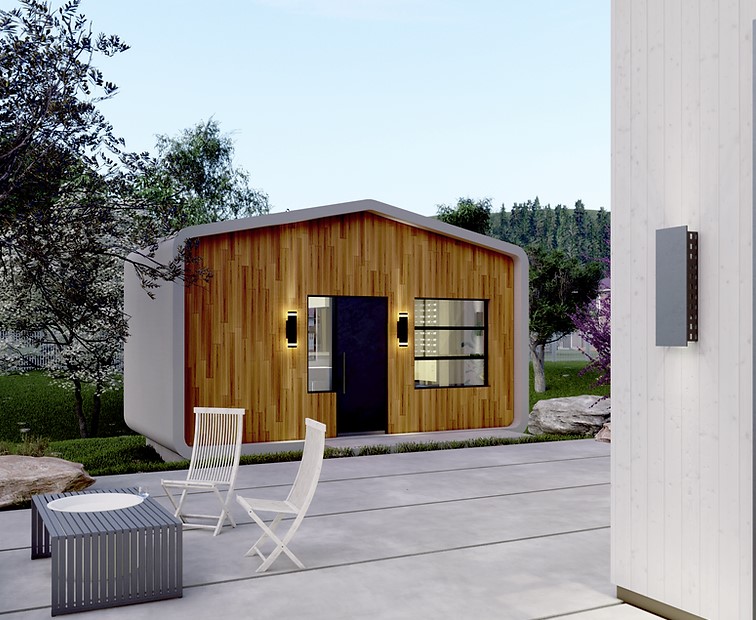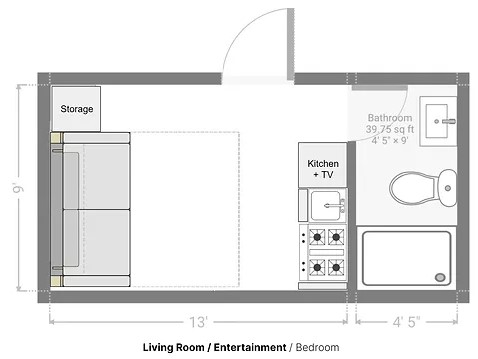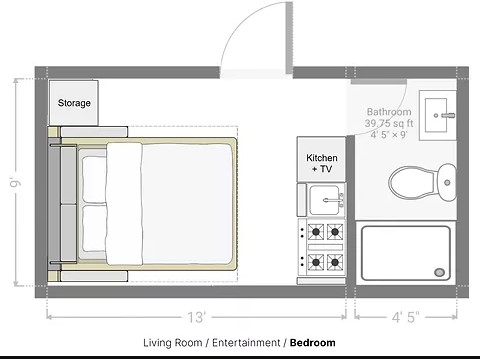This post contains affiliate links.
This is the Azure Iris, a 180-sq.-ft., 3D-printed, prefab tiny house by Azure Printed Homes.
It starts at just $39,900 and features a flexible living area that converts into a bedroom. There’s also a kitchenette and bathroom. Would you consider a 3D-printed tiny home at this price point?
Don’t miss other prefab tiny homes like this, join our Free Tiny House Newsletter for more!
180-sq.-ft. Prefab ADU Tiny House by Azure Printed Tiny Homes

Images via Azure Printed Homes
There’s a flexible living area that goes from living to sleeping.

Images via Azure Printed Homes
Here is the floor plan in sleep mode.

Images via Azure Printed Homes
What are your thoughts on 3D-printed homes?
It’s so exciting to see 3D-printed prefab tiny homes coming to market soon, we can’t wait to see what this can do to help with housing affordability but what are your thoughts on 3D-printed homes? Let’s talk about it in the comments!
Highlights
- The Iris model
- Azure Printed Homes
- 180-sq.-ft.
- 3D Printed
- Works great as a guest house
- Starts at $39,900
- Pre-order for a refundable $100 deposit
They have various other models, too, including a backyard studio/office as well as larger homes. Learn more below!
Learn more
- https://www.azureprintedhomes.com/adu
- Follow them on Instagram @azureprintedhomes
- Azure Printed Homes’ Link Tree
- Article on LA Business Journal
Related stories
- Modern, 3D-Printed Backyard Office
- The Solo Prefab A-frame Tiny House by Avrame USA
- Neu Community Developing Prefabricated Modern Homes
- Ultra-modern 2-Bedroom Prefab Tiny House: The Legend 2
You can share this using the e-mail and social media re-share buttons below. Thanks!
If you enjoyed this you’ll LOVE our Free Daily Tiny House Newsletter with even more!
You can also join our Small House Newsletter!
Also, try our Tiny Houses For Sale Newsletter! Thank you!
More Like This: Tiny Houses | Builders | Prefab | Prefab Builders | Studios | Tiny Cabins | Modern Tiny Houses
See The Latest: Go Back Home to See Our Latest Tiny Houses
This post contains affiliate links.
Alex
Latest posts by Alex (see all)
- Her 333 sq. ft. Apartment Transformation - April 24, 2024
- Escape eBoho eZ Plus Tiny House for $39,975 - April 9, 2024
- Shannon’s Tiny Hilltop Hideaway in Cottontown, Tennessee - April 7, 2024






I saw information on 3D printing of a house 3, 4 or maybe 5 years ago. And on Tiny House Talk to boot. It was interesting at the time but, and its a big but, there was no way to easily, if ever, to enlarge the footprint of the house or add on fixtures. It was made by layering, for want of a better word, gook on top of gook.
Same can be said of SIPs and other prefabricated methods of construction, but it’s more just hard and otherwise can be done. Like materials that use plastic can be hot knifed, plastic welded, etc… Foam can be hot knifed, channeled, and additional foam used to modify the install… Concrete can be demoed and new forms created… 3D prints can also be done in sections to scale or add complexity…
While you don’t have to do the entire structure via the 3D print. So things like cladding can still be added on, interior finished, doors and windows can be installed, service channels or conduits can allow utilities to be routed as needed, it can all be modular to allow for modification and scaling, etc. Like a traditional structure, you can demo to modify and remodel…
All just may require special tools, methods, and higher skill level… Along with not being as convenient as conventional construction to modify but a lot can be compensated for with proper planning. So YMMV…
Early adopters are going to run into issues but they’ve worked out a building code for 3D printing for the IRC and as more companies get into it and produce more products it gets further developed and improved…
What is the IRC? Only one I know of is If I Recall.
Arghhh, I meant I Recall Correctly… damn brain tiredness…
IRC (International Residential Code), organization that produces the building codes, the 2021 update added Appendix AW for 3D Printed Building Construction…
like the tiny houses,
Nice and tight. But is a 4-burner top necessary? Better flow with a reverse swing on bath area door; move sink back to back with one in cook area and put commode by wall with another window. Fine for single person.
Floor plan is optional, check out their “Our Process” section of their website…
Wonder if it would be better to use SIPs like the ones manufactured by zs2technologies.com rather than 3D printing from the sustainability standpoint of materials and cost. Would love to see a cost comparison.